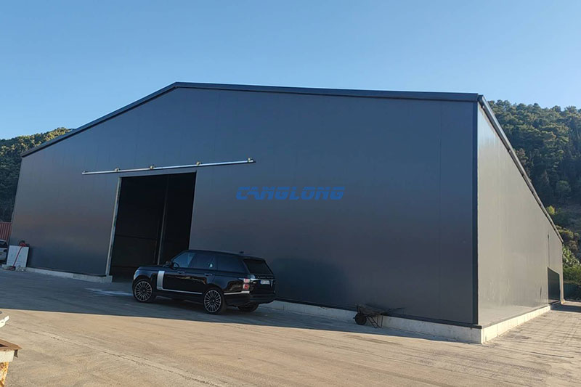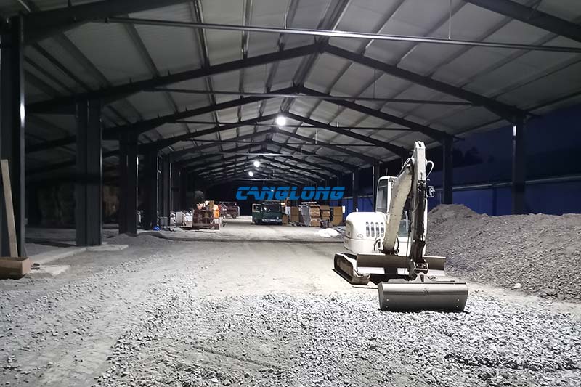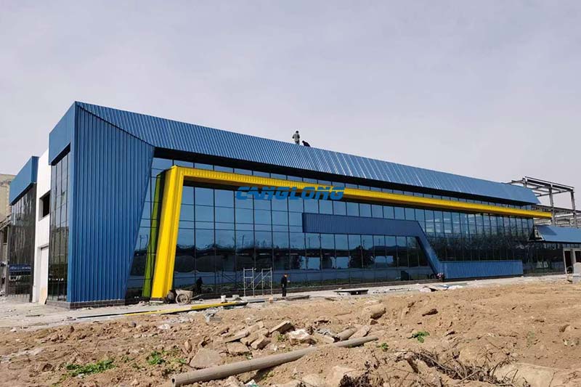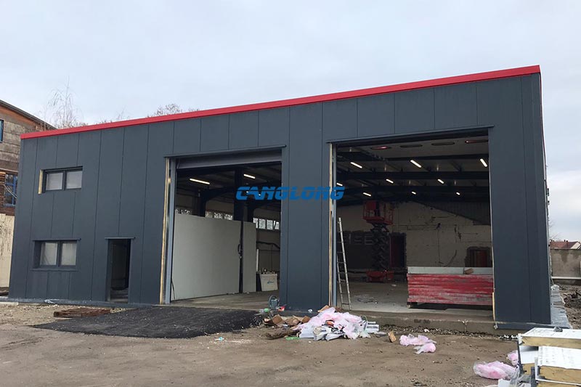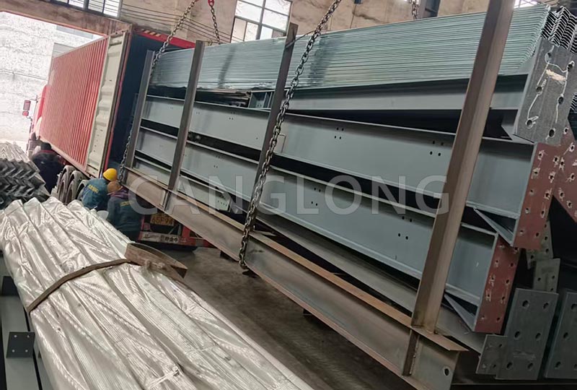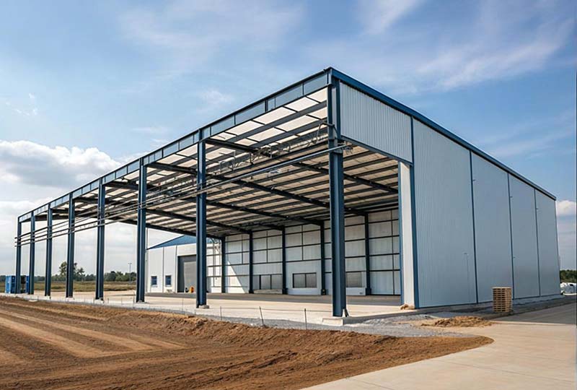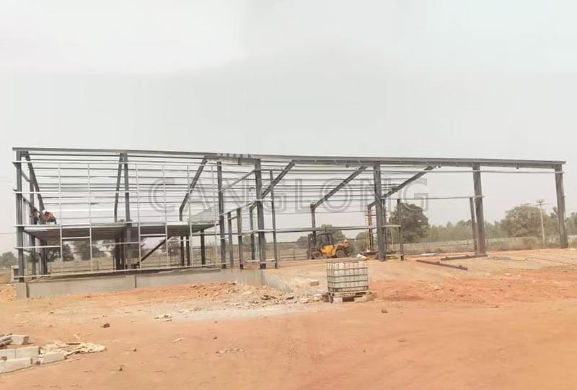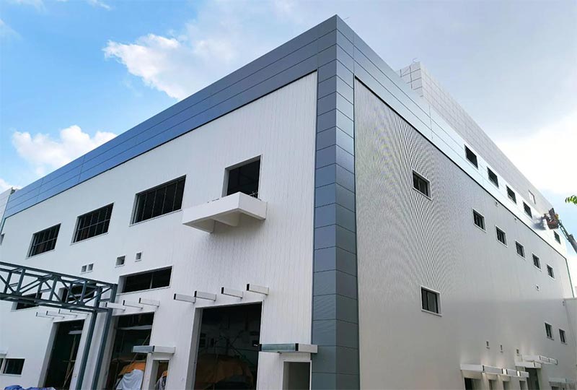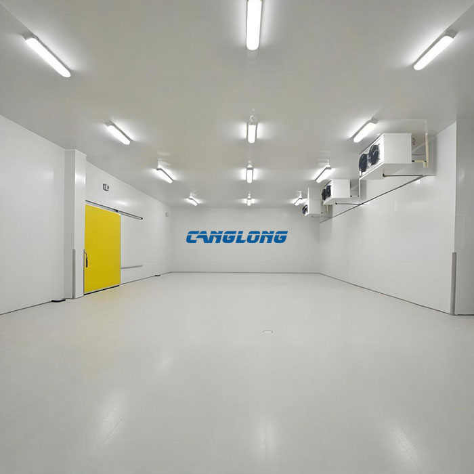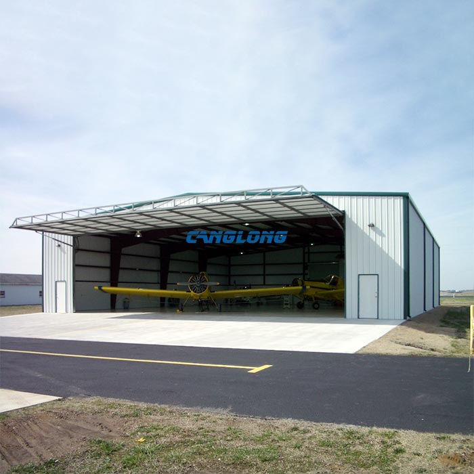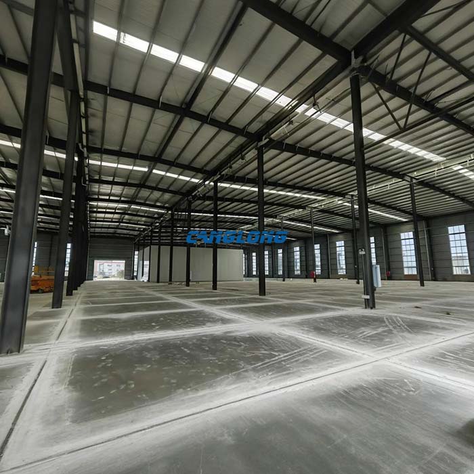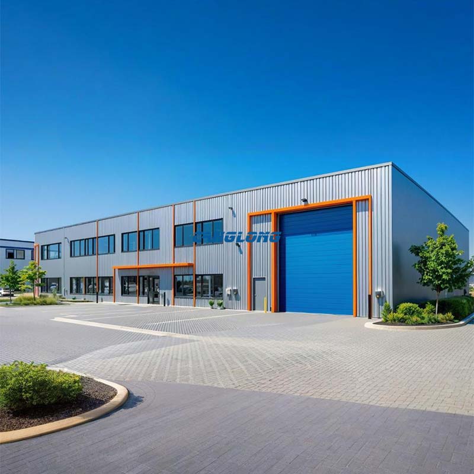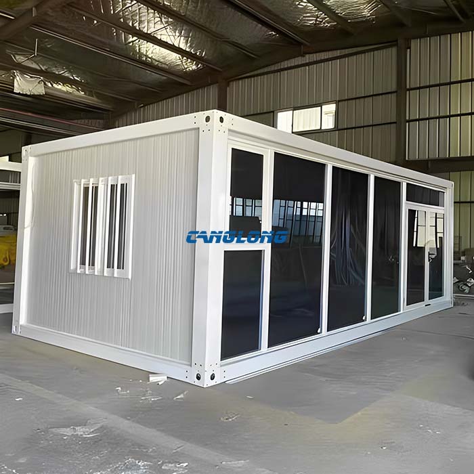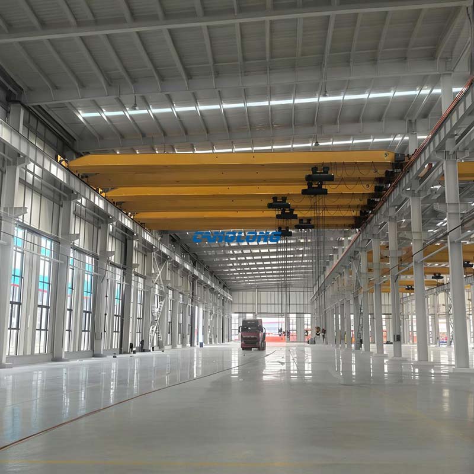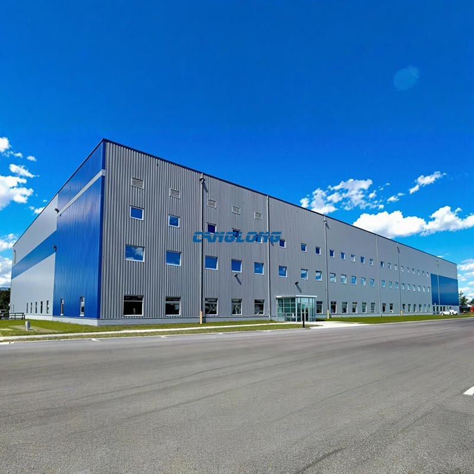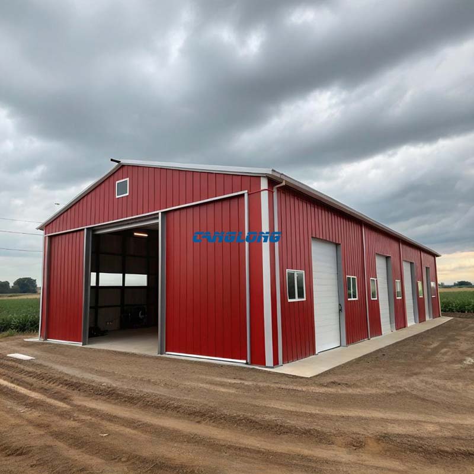Bulgaria Exhibition Hall
This project is a carefully crafted exhibition hall for Bulgarian clients, with building dimensions of 36 meters long, 12 meters wide, 3.55 meters high, and a total construction area of 432 square meters. The building adopts a classic and atmospheric double sloping roof design, with a simple and smooth overall shape.
The main structure of the exhibition hall is sturdy and efficient, with load-bearing columns made of high-strength H-shaped steel, ensuring overall stability and resistance to lateral displacement. The roof innovatively adopts a steel truss structure, achieving a column free large-span layout of the internal space, maximizing the complete space of the exhibition hall, providing unprecedented flexibility and possibilities for exhibit layout, pedestrian flow channel design, and various event planning, creating an open and transparent display environment.
The enclosure system adopts high-performance EPS (polystyrene) sandwich panels, which are applied to both walls and roofs. The core advantage of this material lies in its excellent thermal insulation performance, which can effectively cope with Bulgaria’s temperate continental climate, with summer and winter insulation, significantly reducing the heating and cooling energy consumption of the exhibition hall, and creating a comfortable and constant indoor environment. Meanwhile, EPS sandwich panels also have the characteristics of light weight, quick installation, and neat and beautiful appearance.
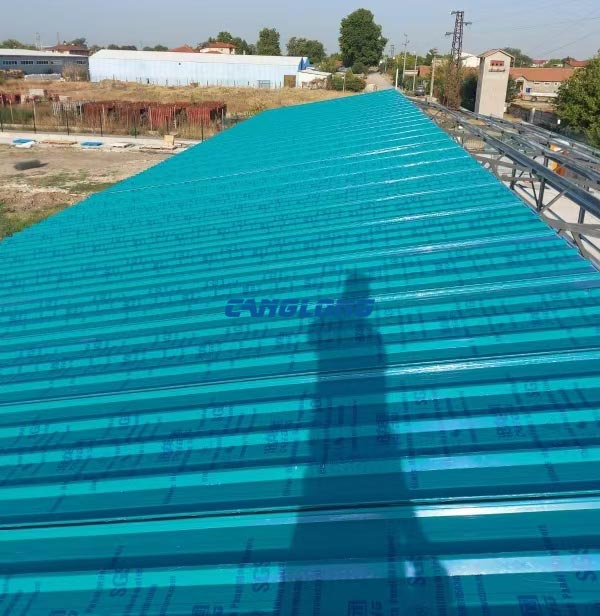
Project Info
Country
Bulgaria

Project Name
Exhibition Hall
Project Date
2024-9-12
Product Address
Varna, Bulgaria
Area
432㎡
Customer Reviews
10.612 Rating
Project Details
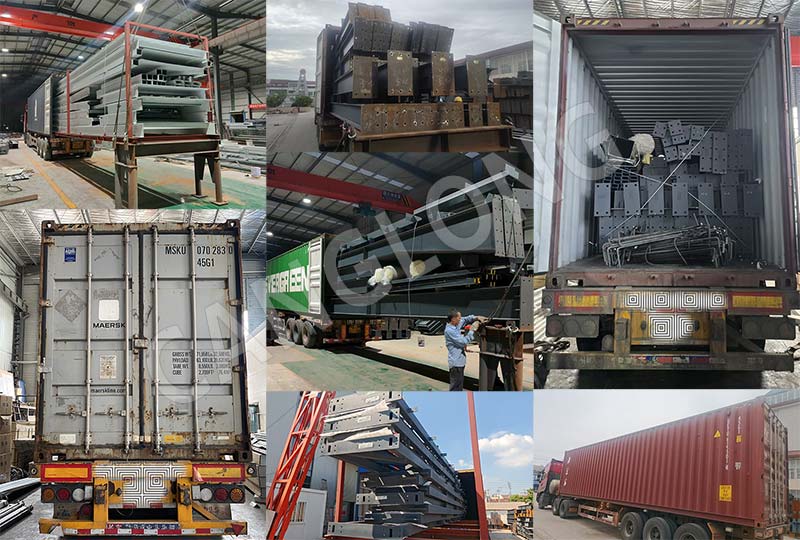
No
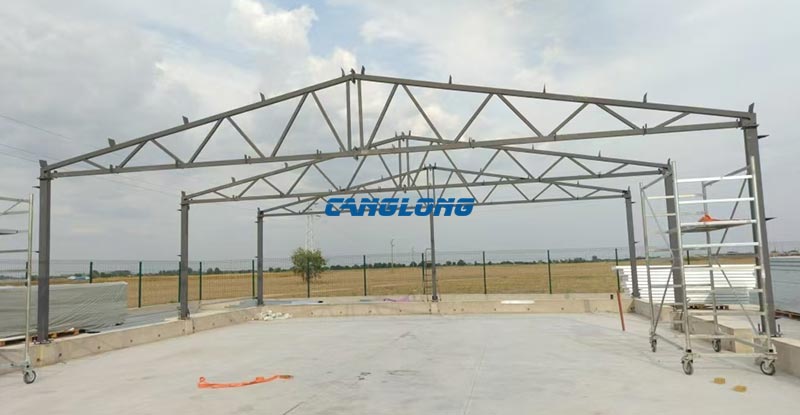
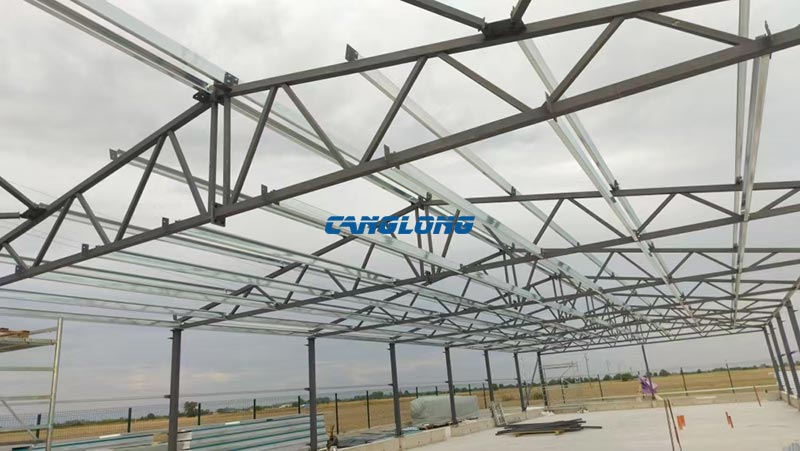
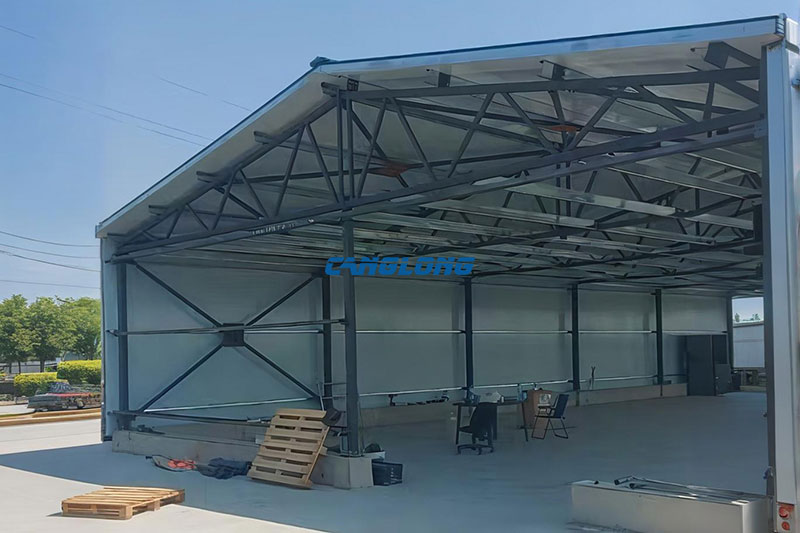
No
Factory Location
Contact us Leave a Message
Your email address will not be published. Required fields are marked *
Bringing the steel building to you
Figure out what you want, choose the type of building you need, understand the cost, contact Canglong then go get it!

