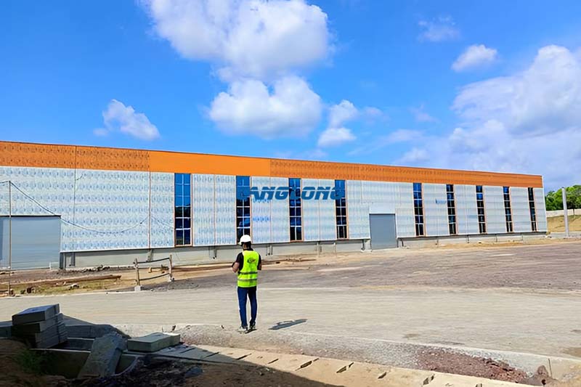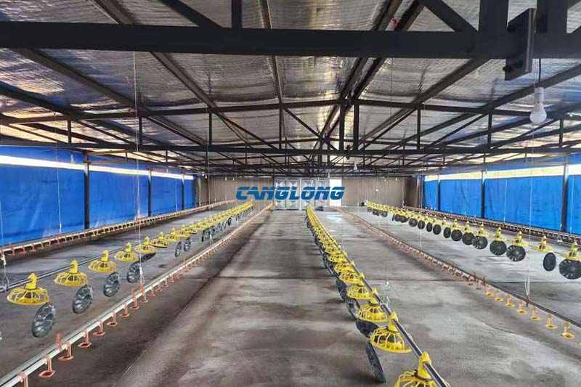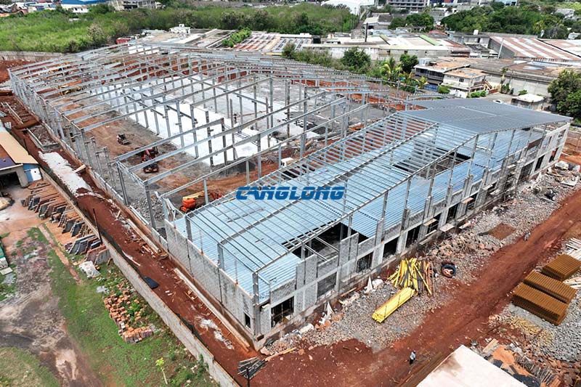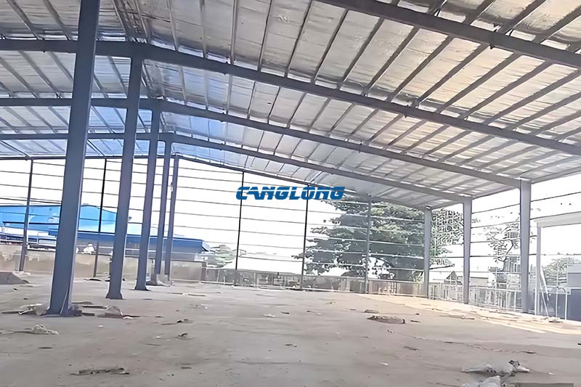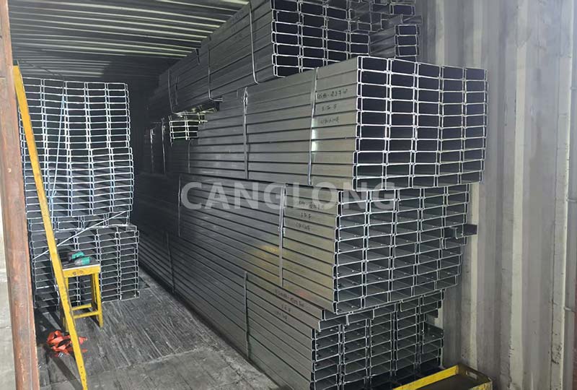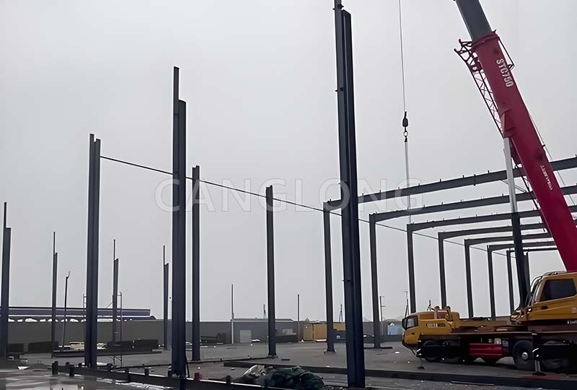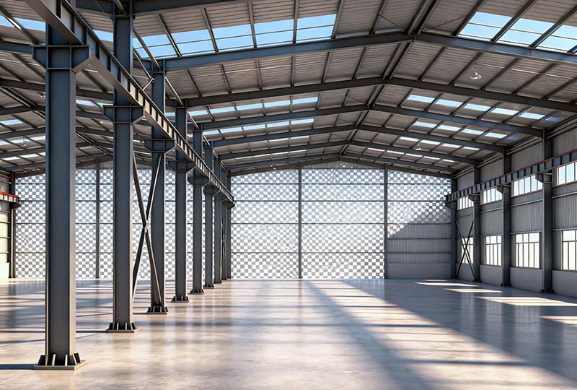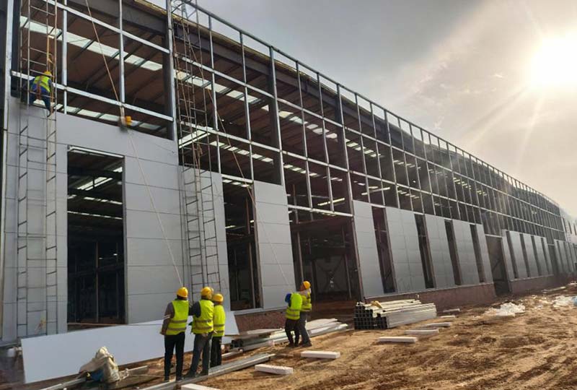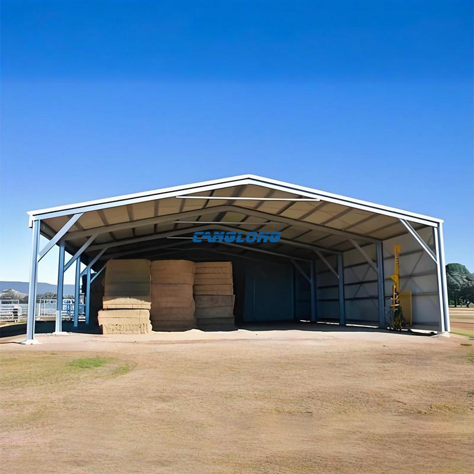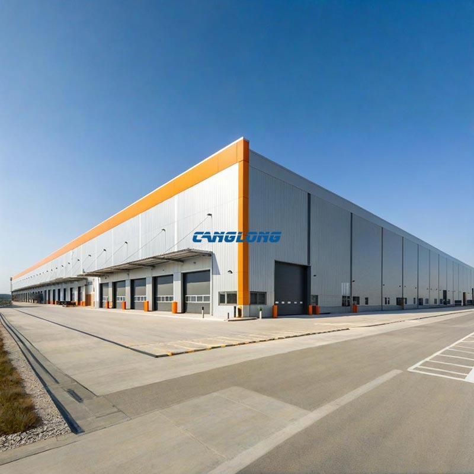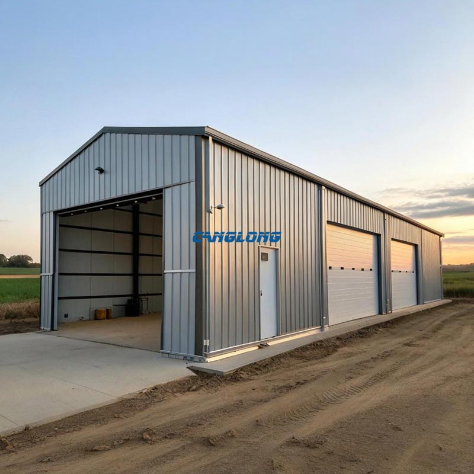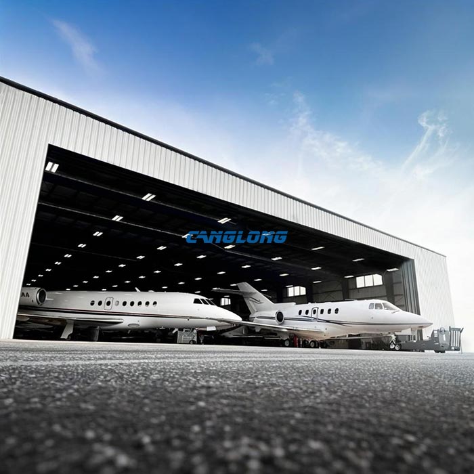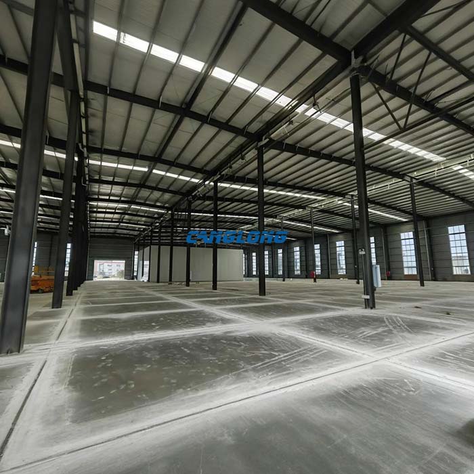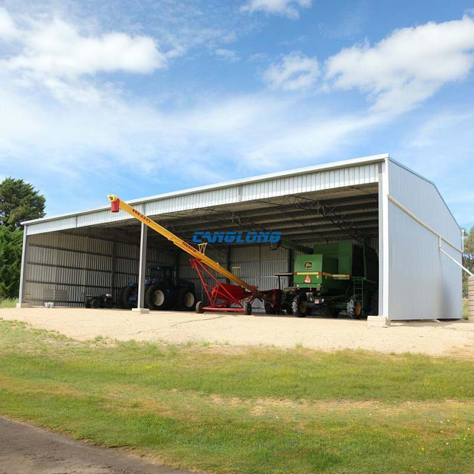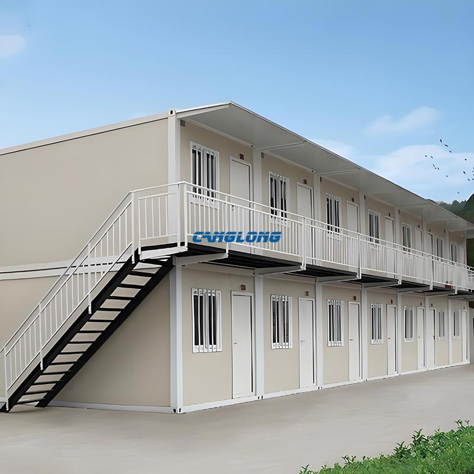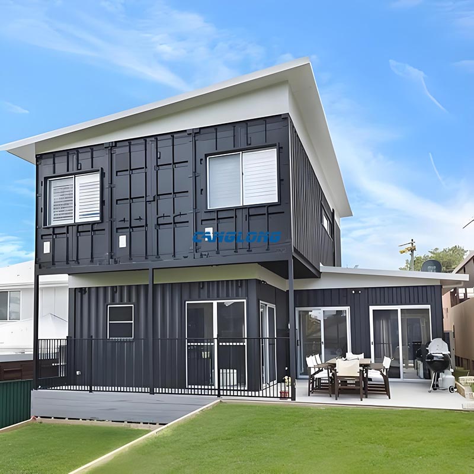Zimbabwe Truss Warehouse
This project is a steel truss warehouse customized and constructed for a Zimbabwean client. The total dimensions of the building are 56 meters x 25 meters, with a eaves height of 8 meters and a total construction area of 1400 square meters. The design adopts the classic double slope roof shape, which is not only structurally stable but also conducive to rapid drainage during the local rainy season.
The core structural advantage of the warehouse lies in its efficient beam column system. The main beam adopts a large-span steel truss structure, which can achieve complete column free internal space while ensuring structural strength, providing maximum convenience and open space for storage, turnover of goods and flexible layout of equipment. The load-bearing columns are made of sturdy H-shaped steel, ensuring the stability and durability of the overall framework.
In the enclosure system, this project adopts an economical and practical mixed material scheme. A 2-meter-high solid brick wall is built at the bottom of the wall, which is sturdy and durable, and can effectively cope with collisions during daily warehouse operations, enhancing the overall anti-theft safety of the building. Lightweight color steel plates are used on the brick wall and the mountain wall, which are fast to construct and have controllable costs. The roof is also covered with color steel plates, perfectly combined with steel truss beams, forming a lightweight, sturdy, and well sealed top cover.
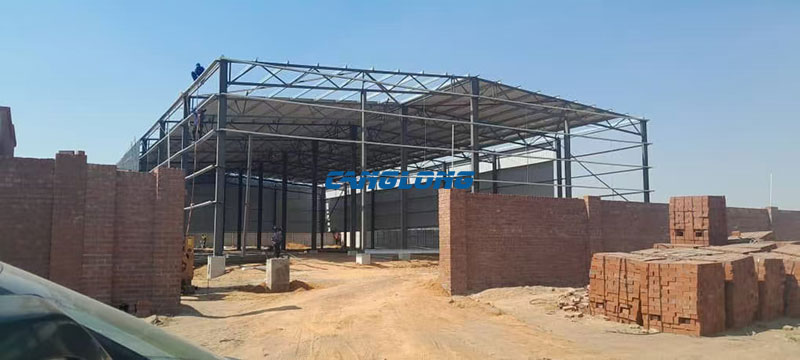
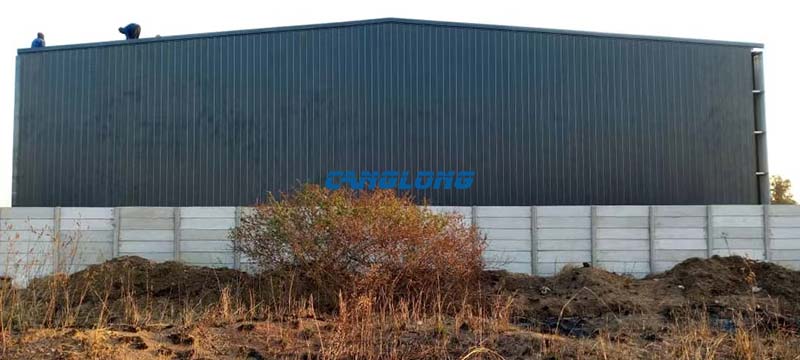
Project Info
Country
Zimbabwe

Project Name
Truss Warehouse
Project Date
2024-10-12
Product Address
Harare, Zimbabwe
Area
1400㎡
Customer Reviews
10.612 Rating
Project Details
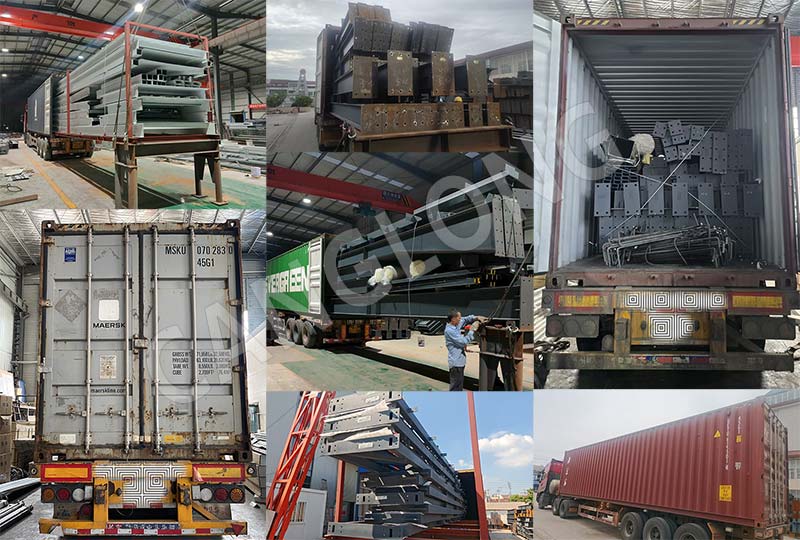
No
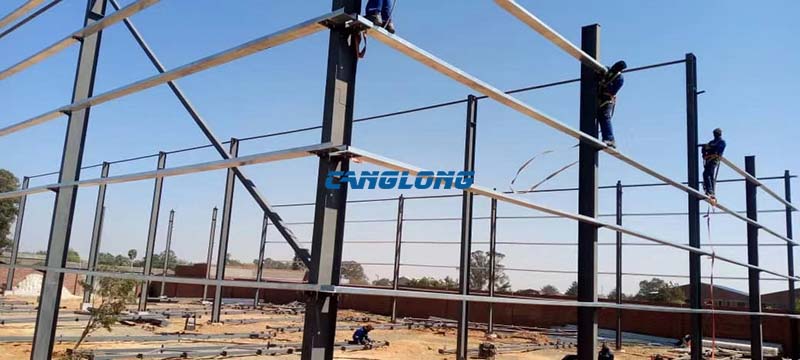
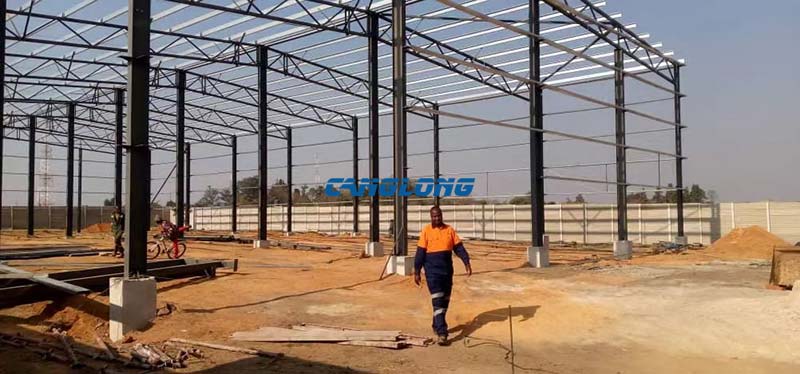
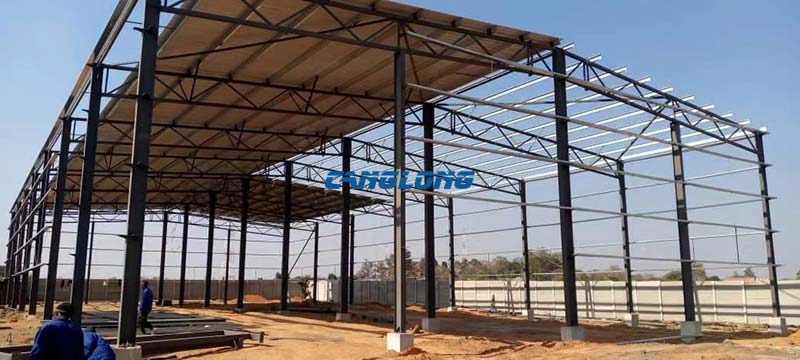
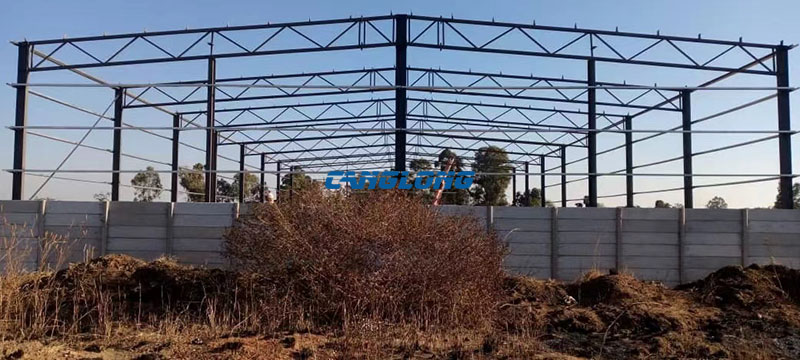
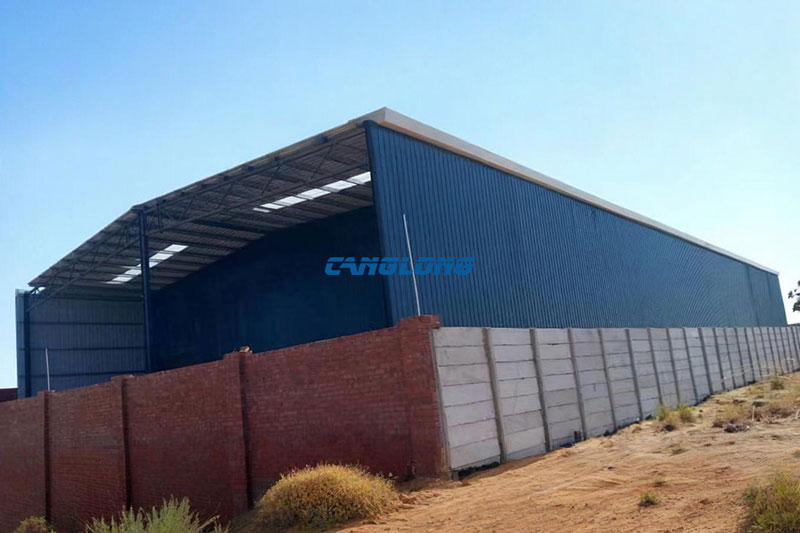

Factory Location
Contact us Leave a Message
Your email address will not be published. Required fields are marked *
Bringing the steel building to you
Figure out what you want, choose the type of building you need, understand the cost, contact Canglong then go get it!

