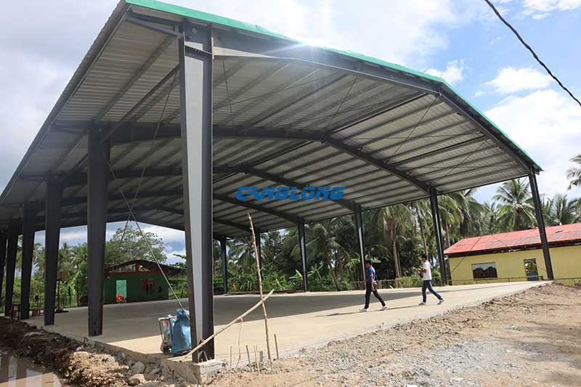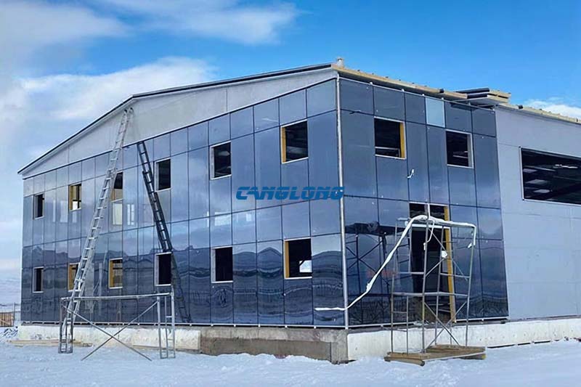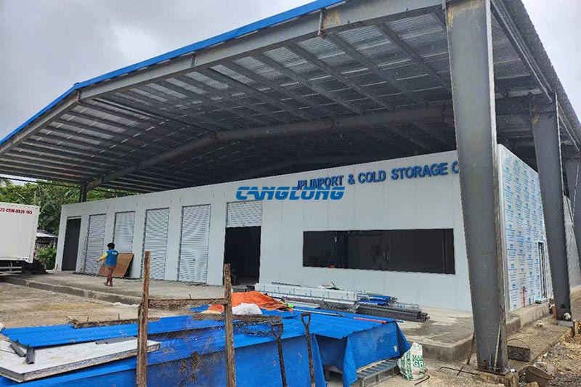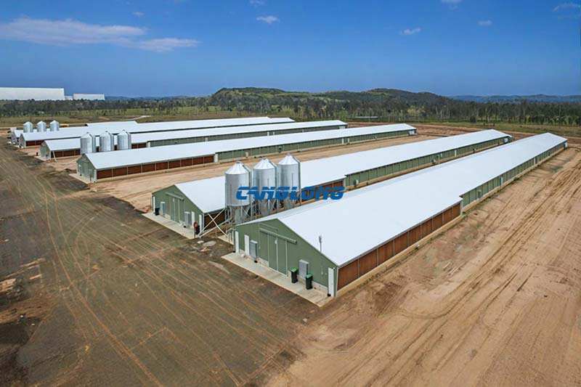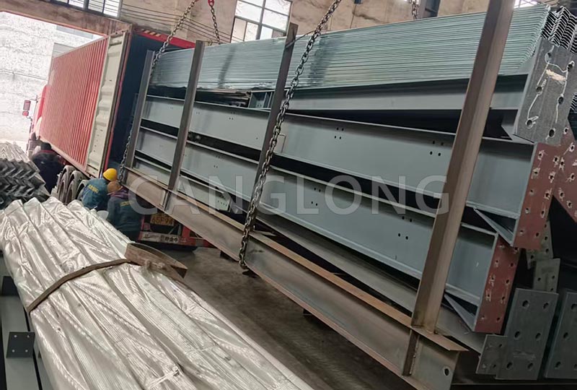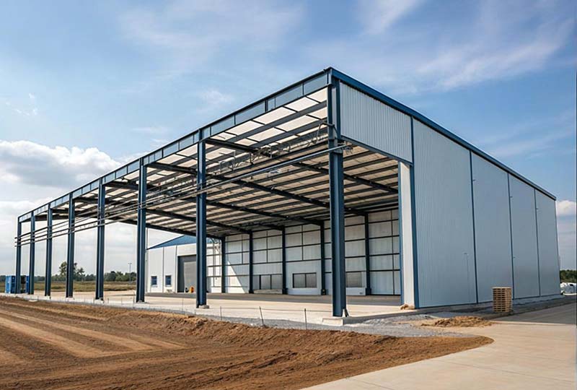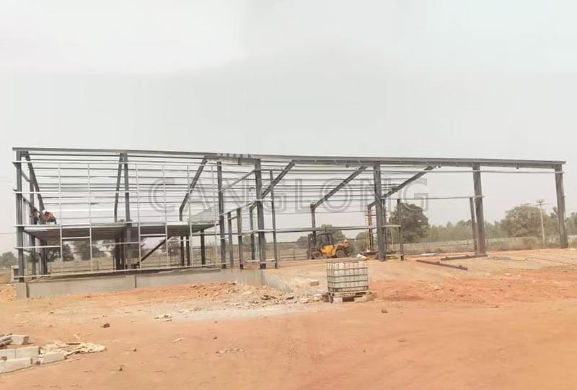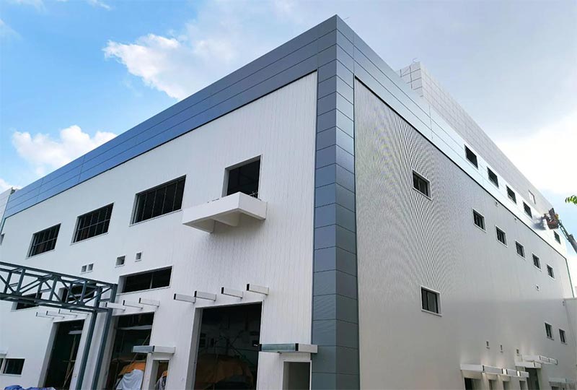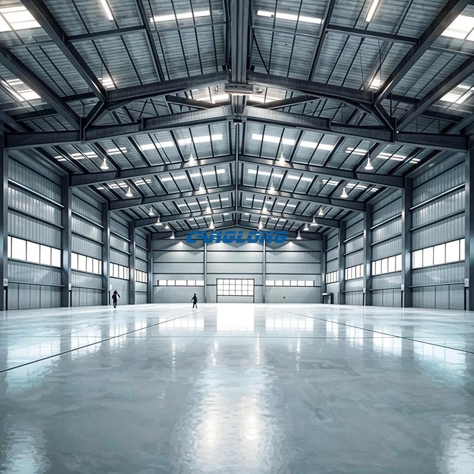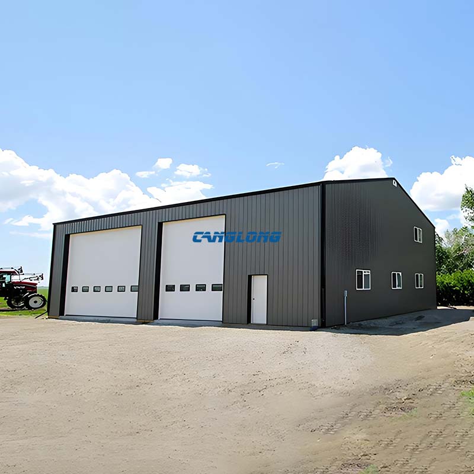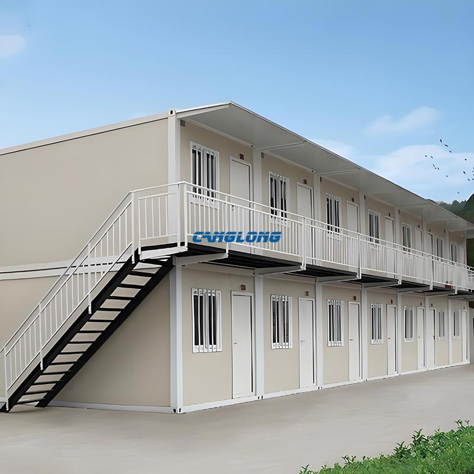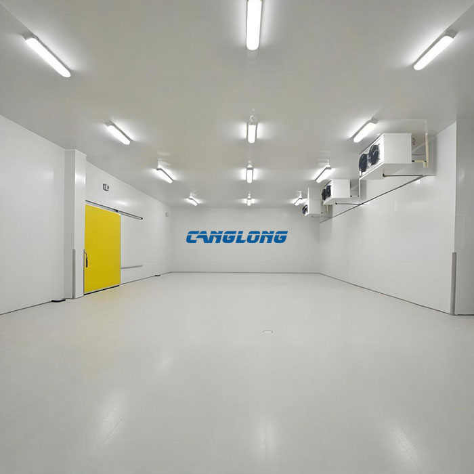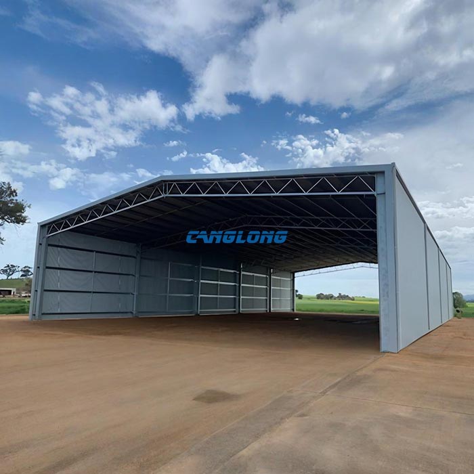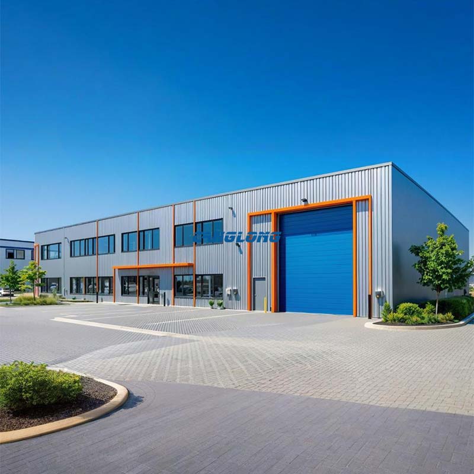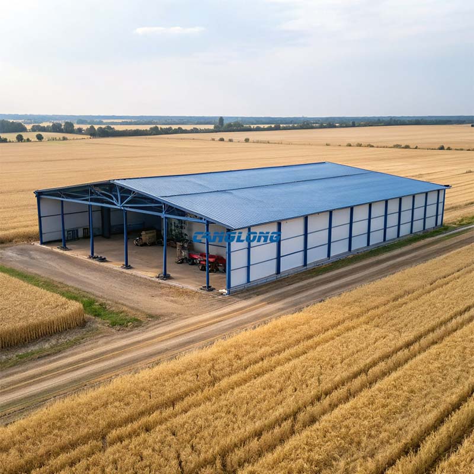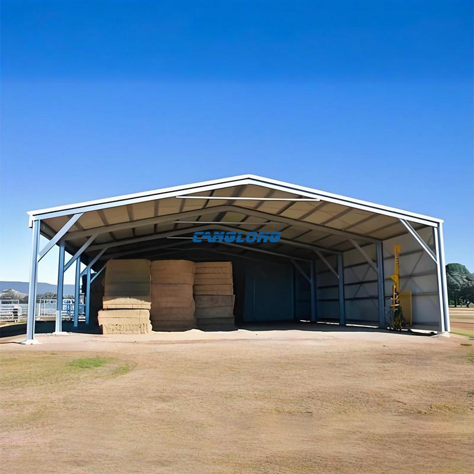Philippine Shed Building
This steel structure shed building located in the Philippines precisely meets the functional requirements of the project with its economical, practical, and durable characteristics. The overall length of the building is 30 meters, the width is 25 meters, the eaves are 5.5 meters high, and the total construction area is 750 square meters, providing a spacious and column free flexible space.
The building adopts a classic double pitched roof design, which not only effectively and quickly discharges the heavy rainfall commonly seen in tropical regions, but also gives the building a simple and clean modern industrial appearance. The core structure is composed of beams and columns made of H-shaped steel, ensuring the strength and stability of the overall skeleton, and able to cope with potential climate challenges such as typhoons in the local area with ease.
The roof covering layer is made of high-performance color steel plates, which are lightweight, high-strength, and have excellent anti-corrosion and waterproof properties. Its surface coating can effectively reflect sunlight and heat, which helps improve the thermal environment inside buildings in hot climates.
Project Info
Country
Philippines

Project Name
Shed Building
Project Date
2025-7-25
Product Address
Davao District, Philippines
Area
750㎡
Customer Reviews
10.612 Rating
Project Details
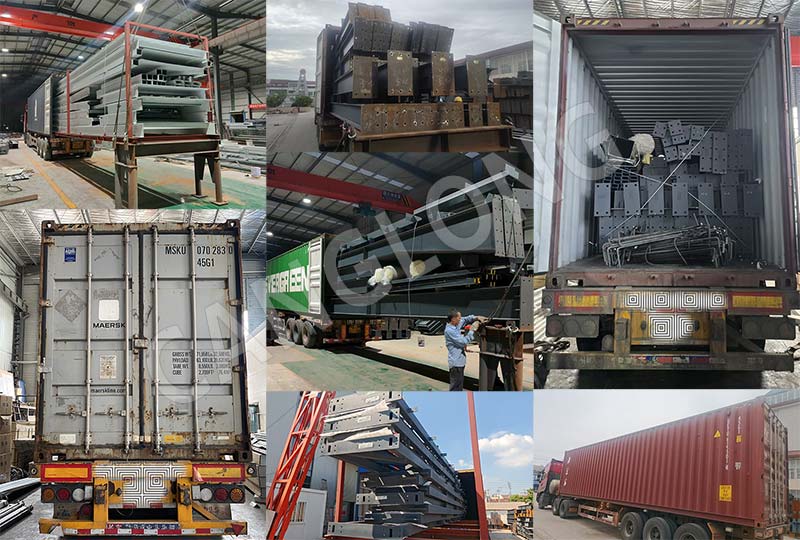
No
No
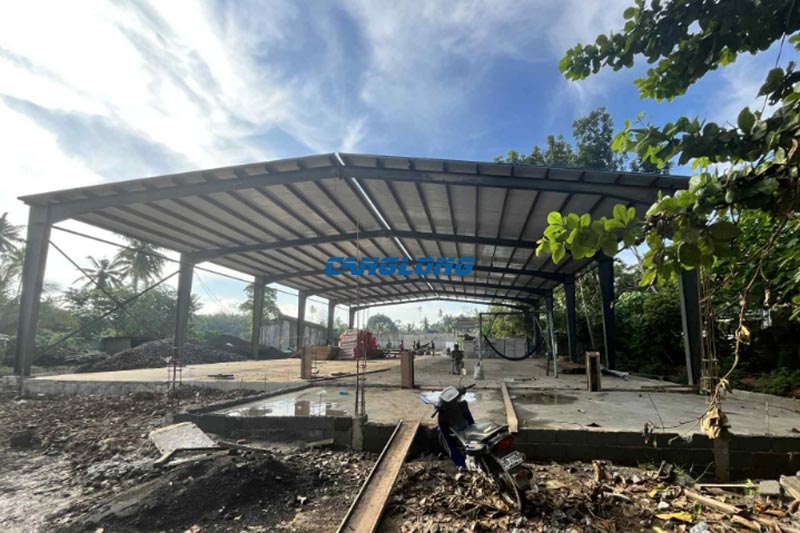
Factory Location
Contact us Leave a Message
Your email address will not be published. Required fields are marked *
Bringing the steel building to you
Figure out what you want, choose the type of building you need, understand the cost, contact Canglong then go get it!

