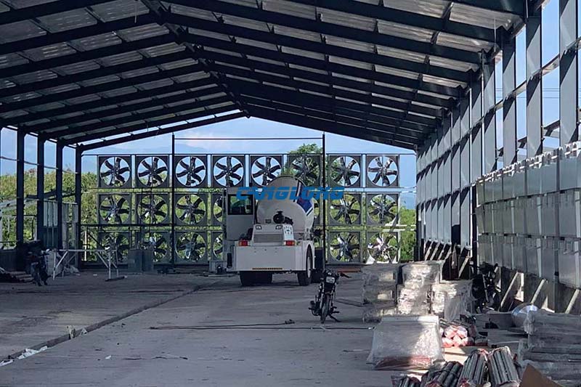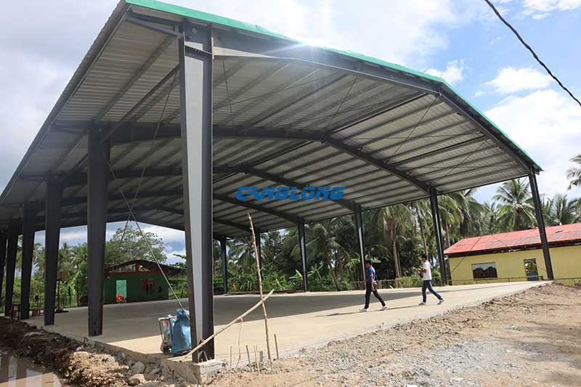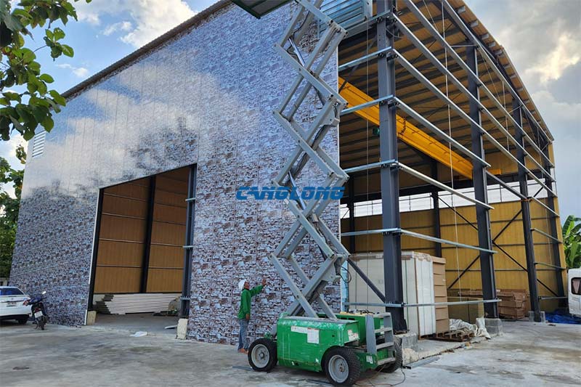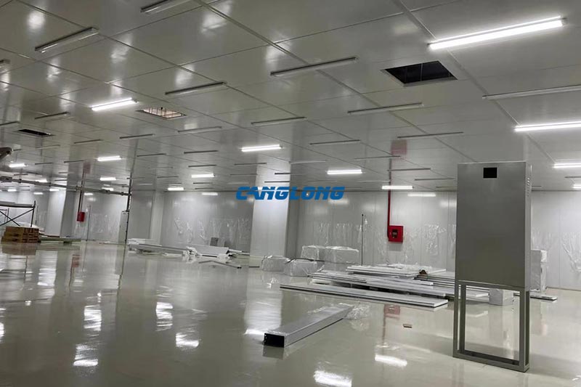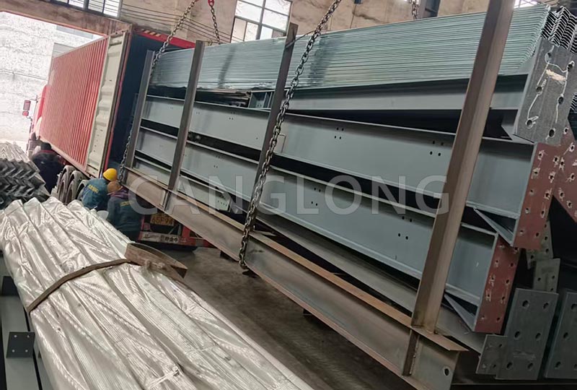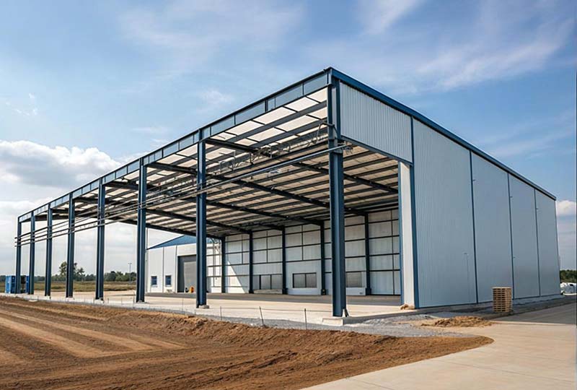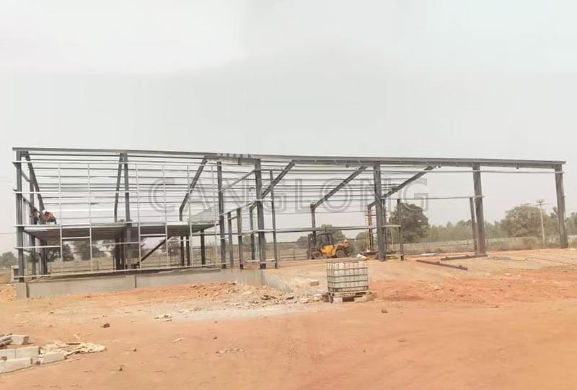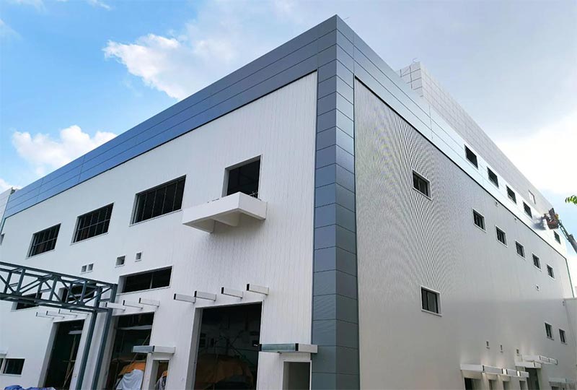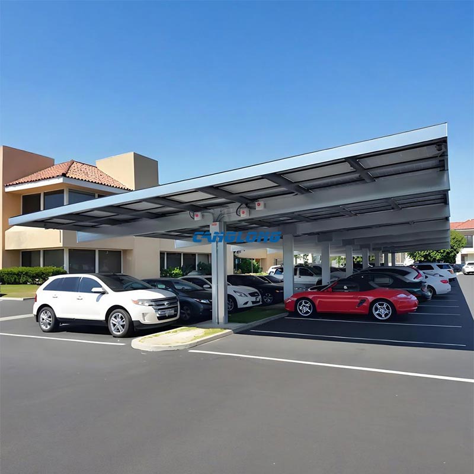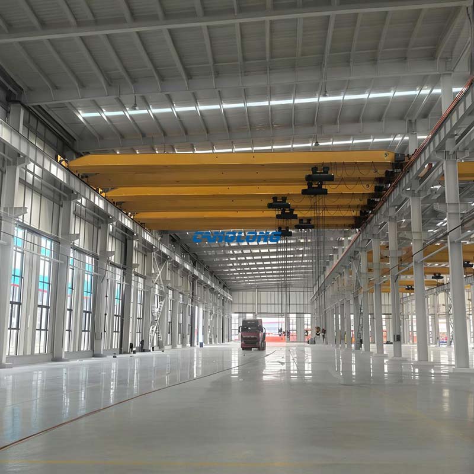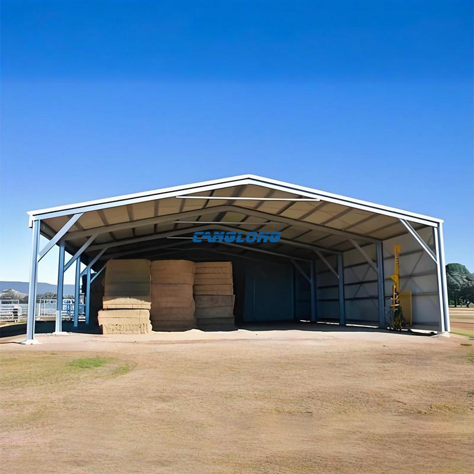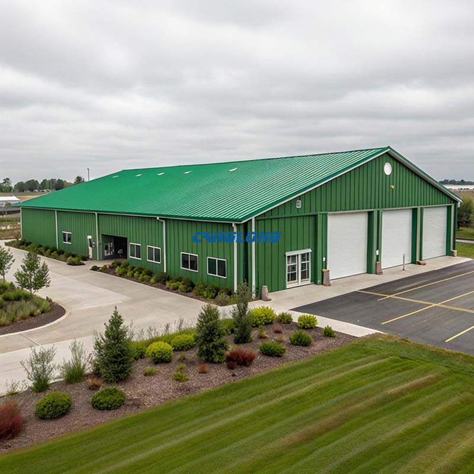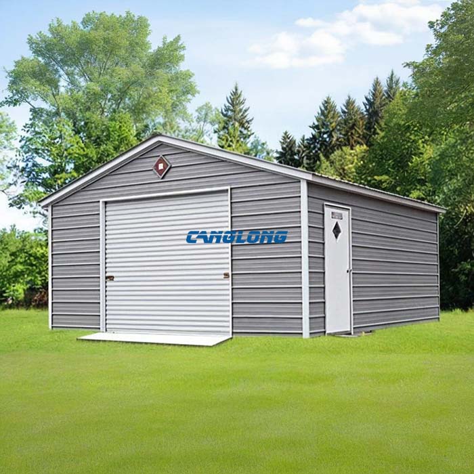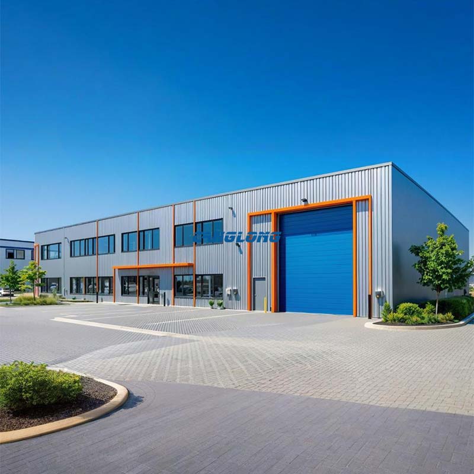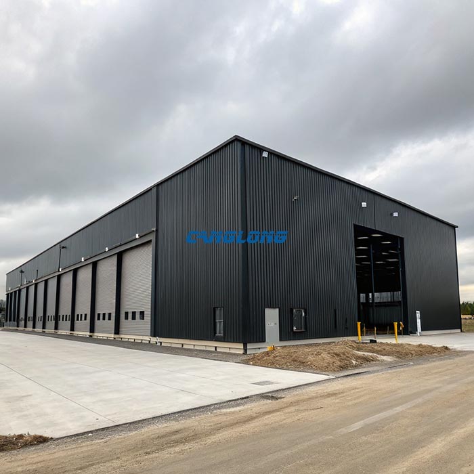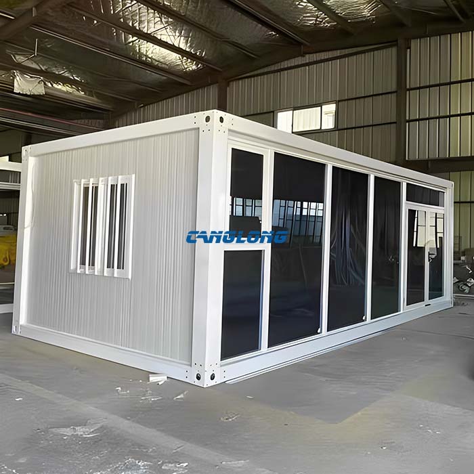Japan Furniture Warehouse
This project is an integrated industrial facility specifically designed for table production and storage, constructed for a Japanese client. The total construction area of the furniture warehouse is 588 square meters, with planned dimensions of 28 meters (length) x 21 meters (width) x 5 meters (eave height). The spatial layout is scientific and can efficiently meet the full process needs from production and manufacturing to finished product storage.
The classic double sloping roof design is not only simple and modern in shape, but also conducive to rapid drainage and snow release in Japan’s rainy and snowy climate conditions. This furniture warehouse is a modern professional facility that integrates efficient production, intelligent storage, and sturdy protection, fully reflecting the perfect combination of functionality and reliability.
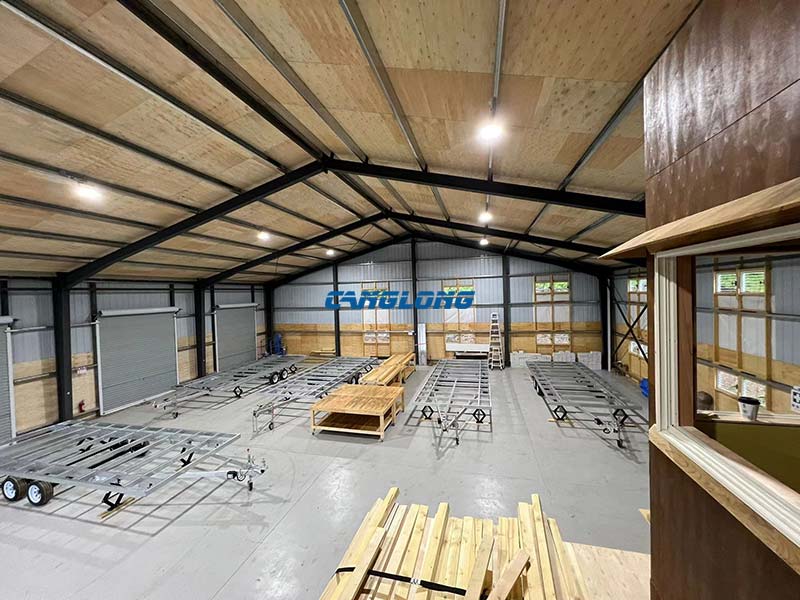
Project Info
Country
Japan

Project Name
Furniture Warehouse
Project Date
2024-7-10
Product Address
Kanagawa Prefecture, Japan
Area
588㎡
Customer Reviews
10.612 Rating
Project Details
The main body of the warehouse building is constructed with sturdy H-shaped steel beams and columns, ensuring excellent stability and seismic performance of the overall structure, strictly complying with Japan’s strict building regulations. The roof purlin system adopts corrosion-resistant galvanized C-shaped steel, providing solid secondary support for the roof and ensuring long-term durability.
The enclosure system uses high-performance metal plates, balancing aesthetics and practicality. It is worth mentioning that the roof is specially laid with a wooden base layer under the metal plate, which greatly enhances the overall stiffness and flatness of the roof, while providing excellent moisture and heat insulation performance, creating a dry, stable and high-quality environment for furniture products stored inside.
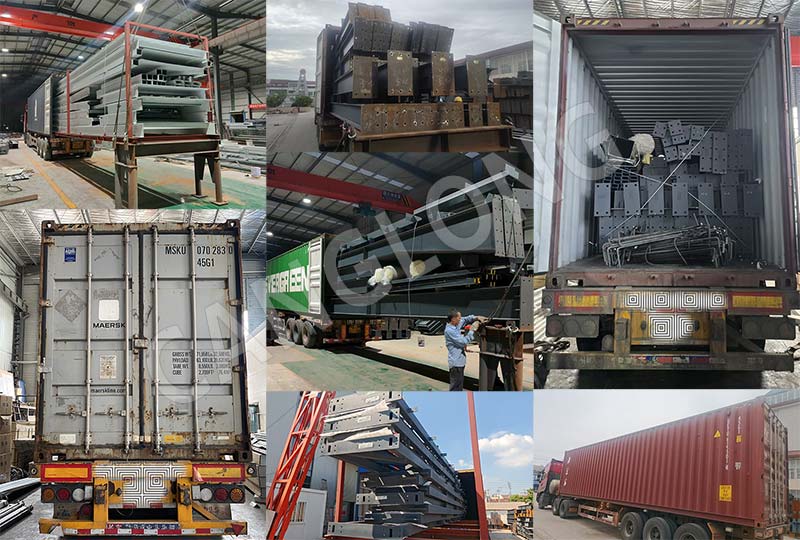
No
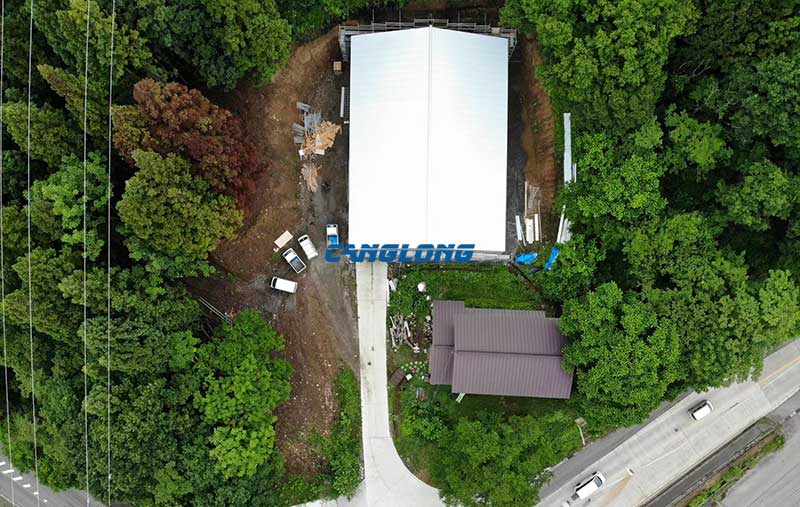
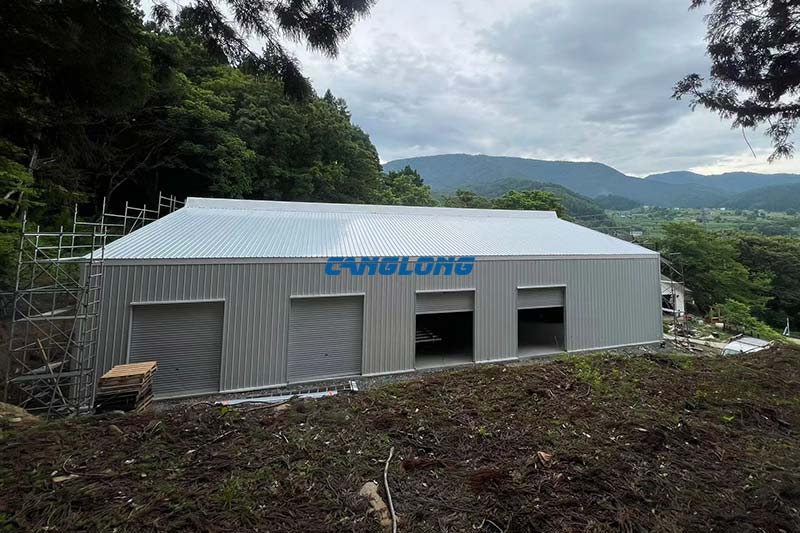
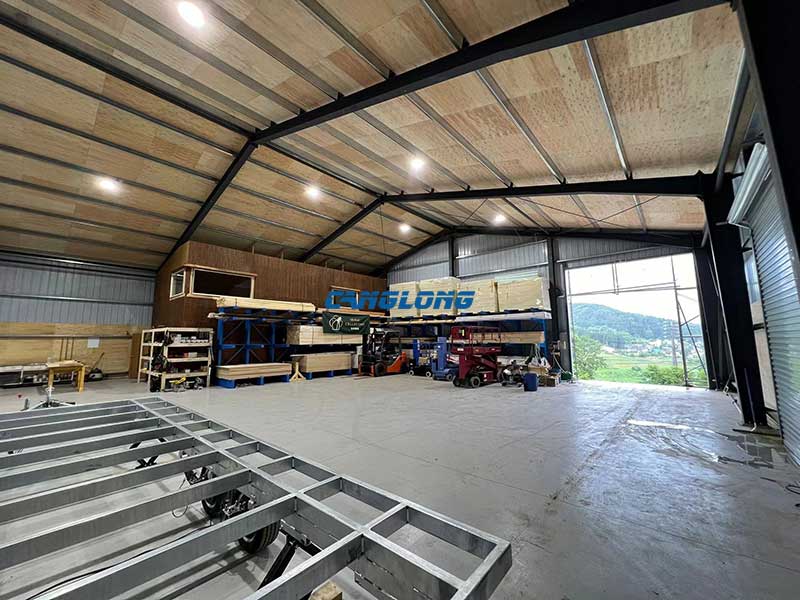
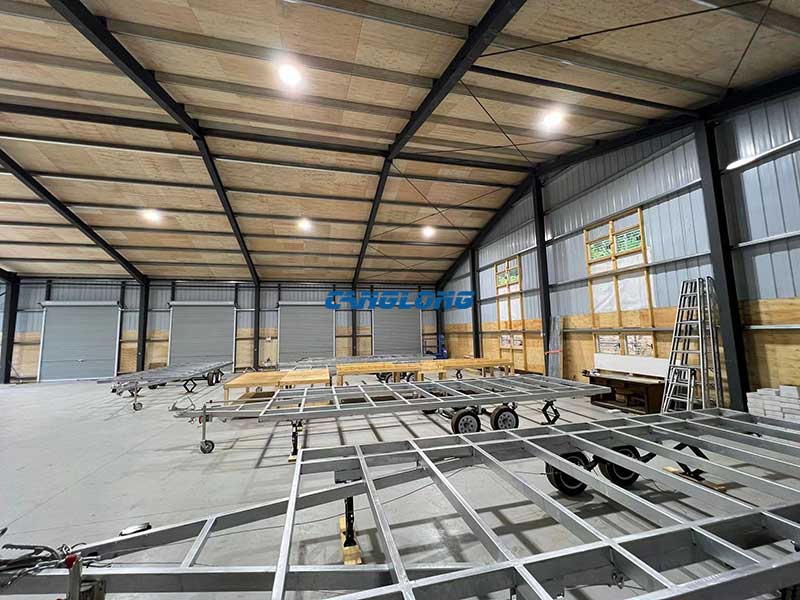
Factory Location
Contact us Leave a Message
Your email address will not be published. Required fields are marked *
Bringing the steel building to you
Figure out what you want, choose the type of building you need, understand the cost, contact Canglong then go get it!

