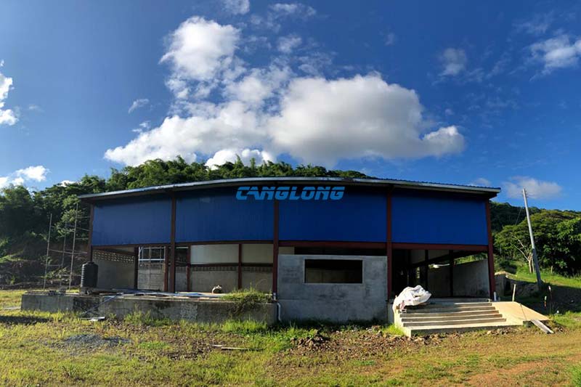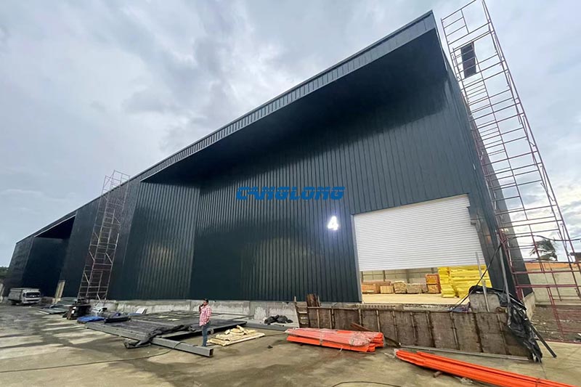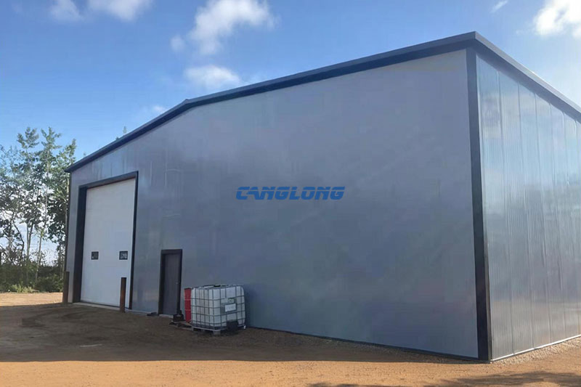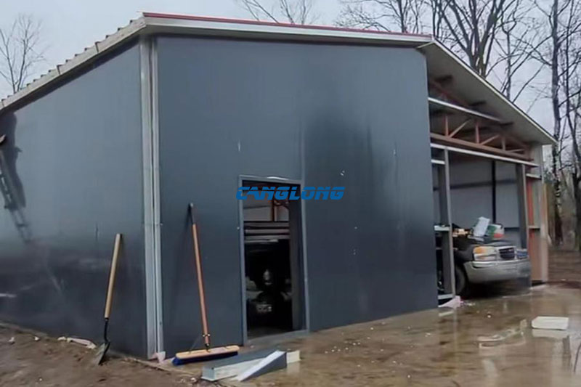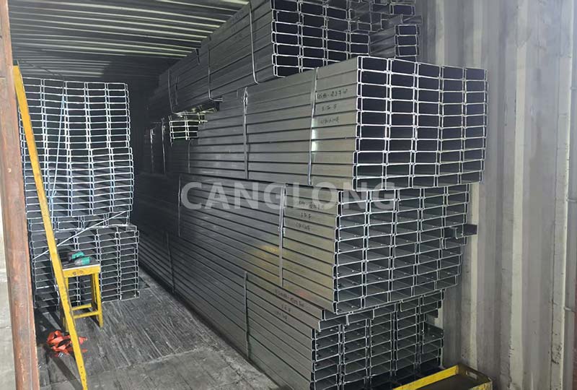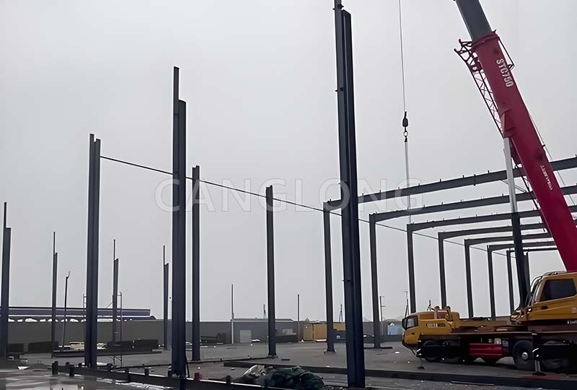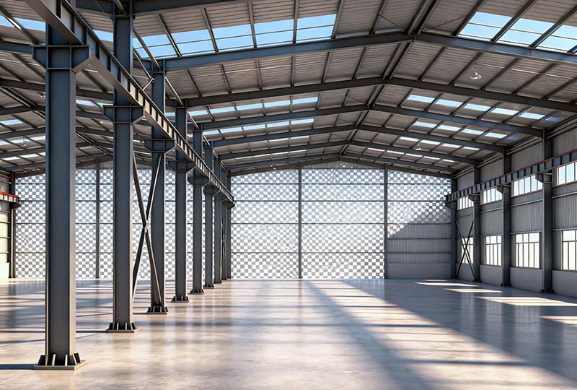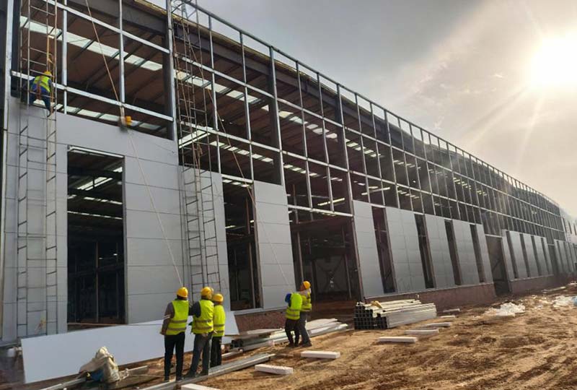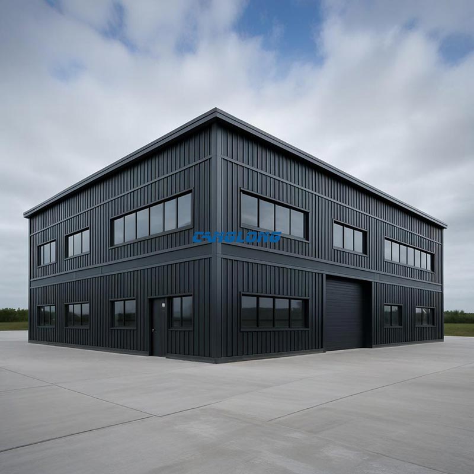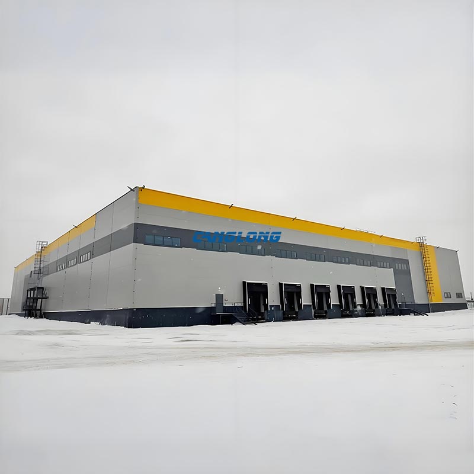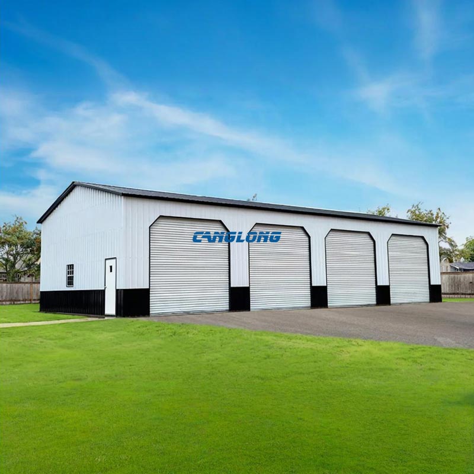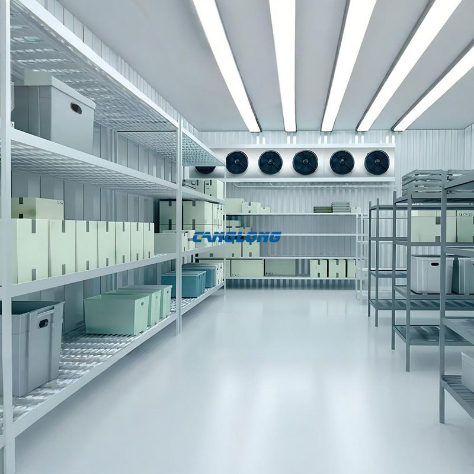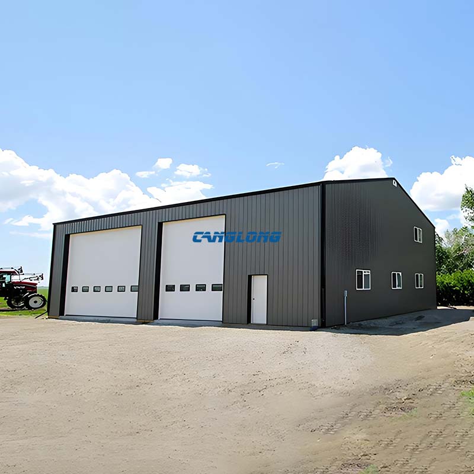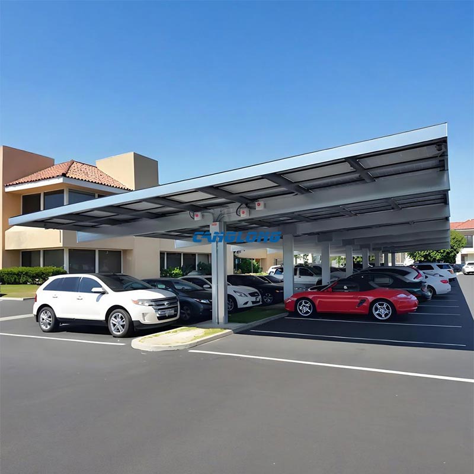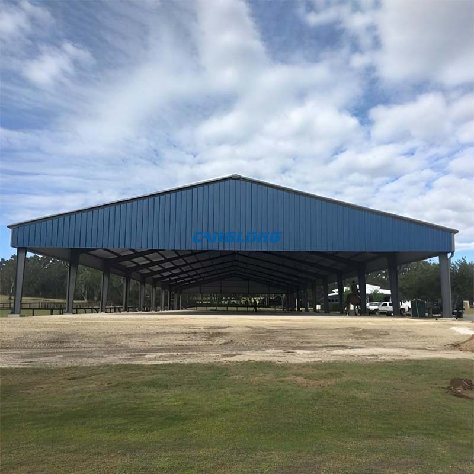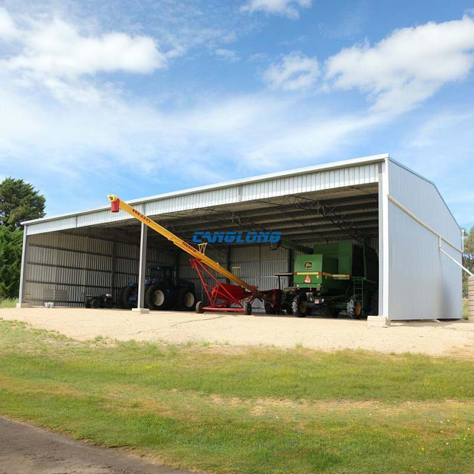Panama Steel Warehouse
This project is a large-scale modern steel warehouse planned and constructed for Panamanian client, with a total construction area of 3960 square meters and a grand scale, aiming to provide an efficient, reliable, and durable logistics and storage center.
The main structure of the steel warehouse is entirely made of galvanized H-shaped steel with excellent corrosion resistance as the load-bearing beams and columns. This key material selection provides the building with strong structural stability and load-bearing capacity, while also being able to resist the high humidity and high salt marine climate erosion of Panama, fundamentally ensuring the building’s long lifespan and extremely low maintenance costs. It is a visionary investment.
The enclosure system walls and roof of the warehouse use 50mm thick rock wool sandwich panels, which have good fire resistance and insulation image, and are conducive to the safe storage of goods.
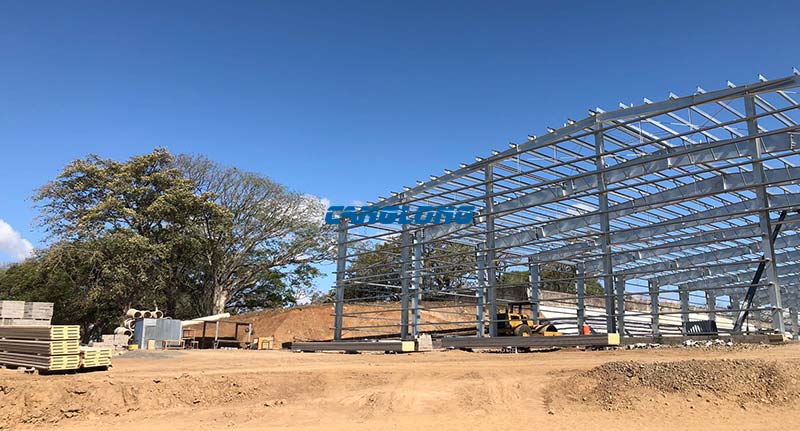
Project Info
Country
Panama

Project Name
Steel Warehouse
Project Date
2024-3-18
Product Address
Panama Province, Panama
Area
3960㎡
Customer Reviews
10.612 Rating
Project Details
The warehouse adopts a classic double sloping roof design with smooth lines, which not only has a modern and simple appearance, but also effectively adapts to Panama’s rainy tropical climate, ensuring rapid drainage of rainwater and avoiding accumulation. The most significant structural feature is that it only has five columns inside, achieving a wide column free space with an ultra long span. This design greatly enhances the flexibility and efficiency of space utilization, providing unprecedented convenience for internal shelf layout, large mechanical equipment passage, and smooth logistics turnover.
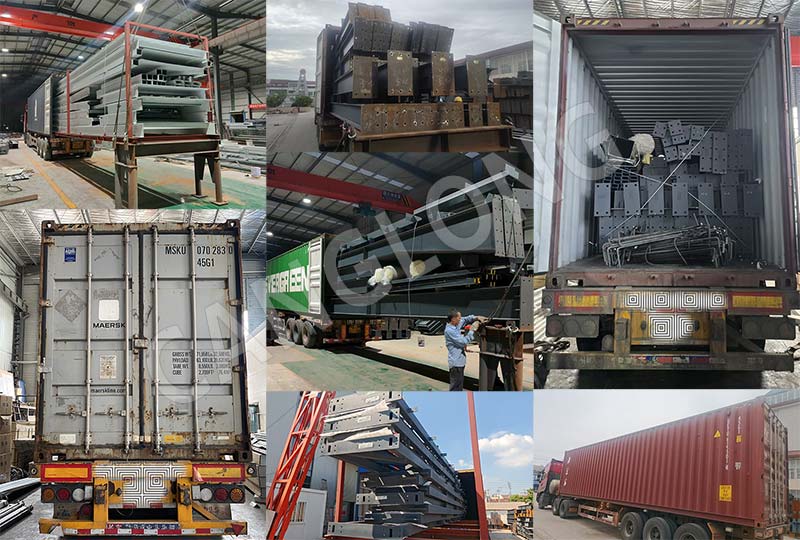
No
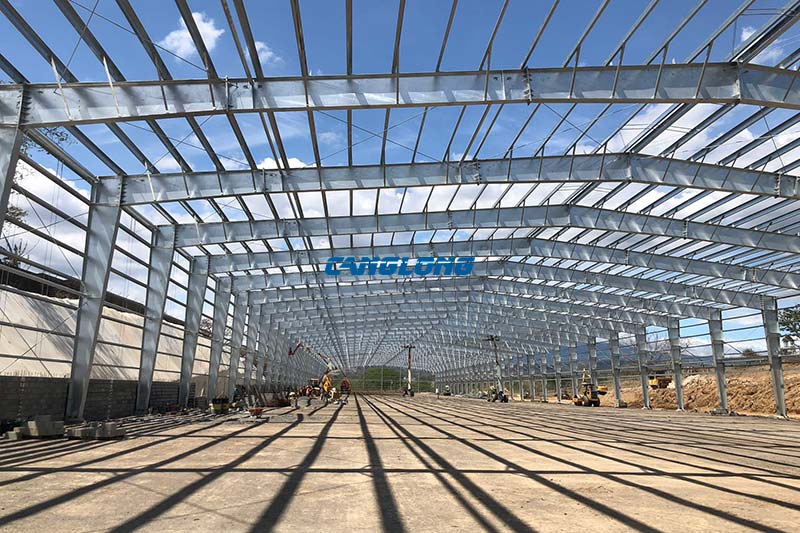

No
Factory Location
Contact us Leave a Message
Your email address will not be published. Required fields are marked *
Bringing the steel building to you
Figure out what you want, choose the type of building you need, understand the cost, contact Canglong then go get it!

