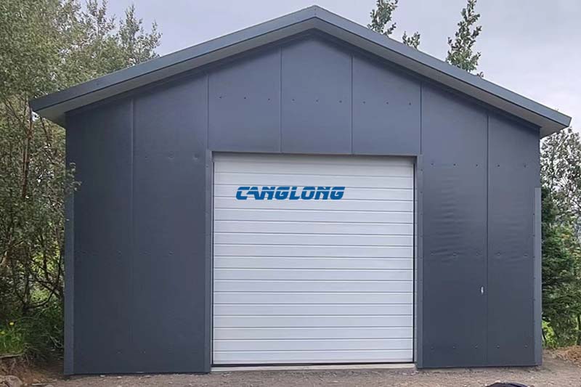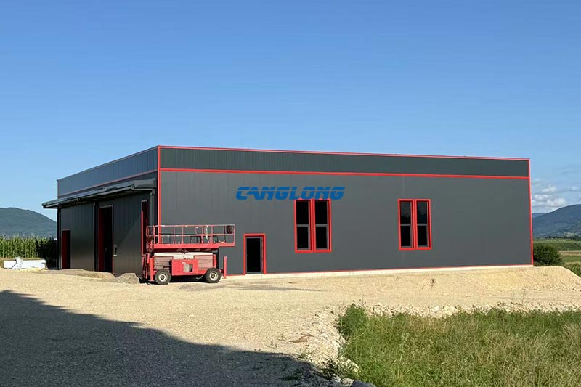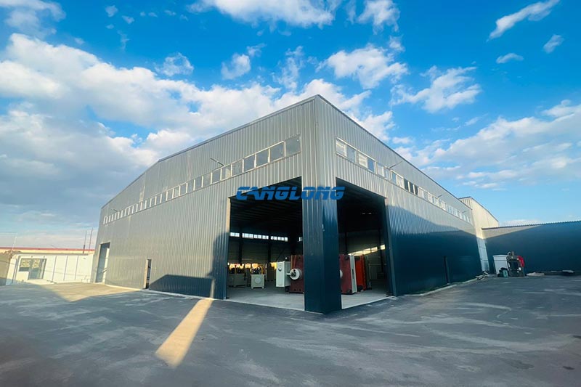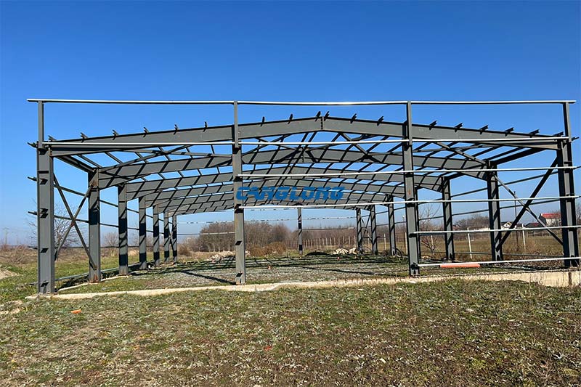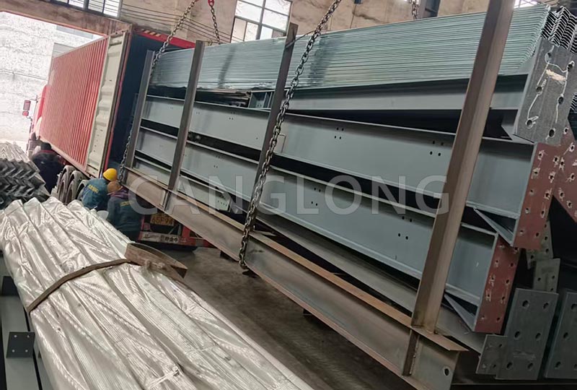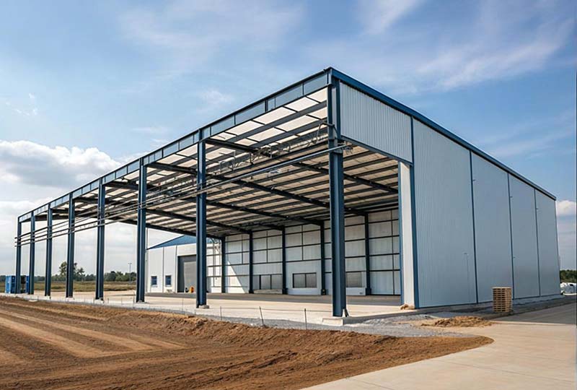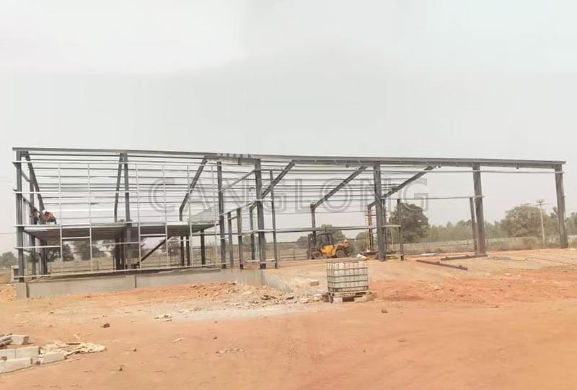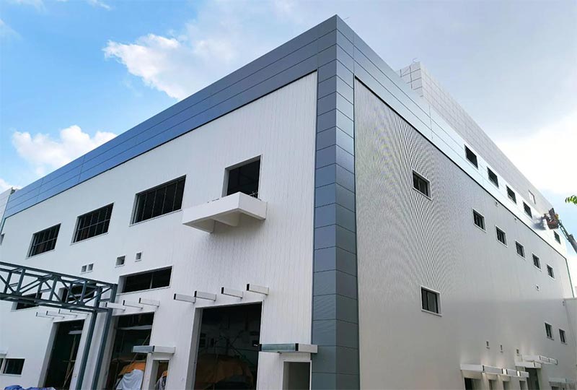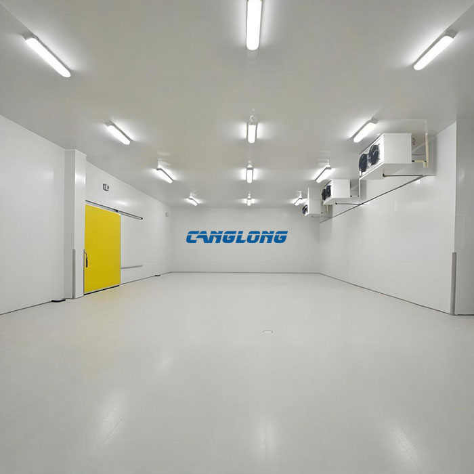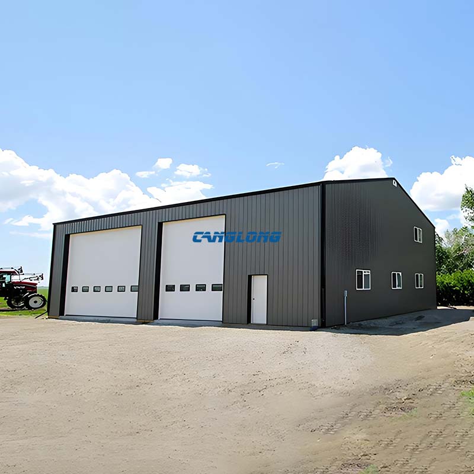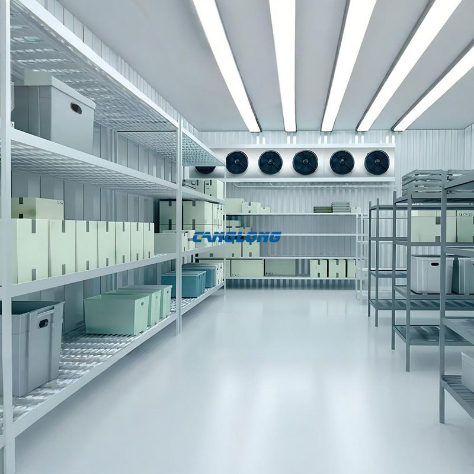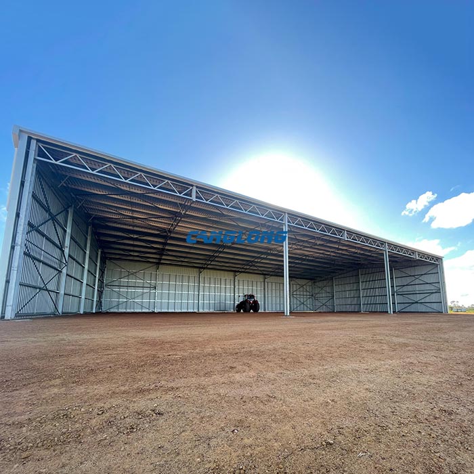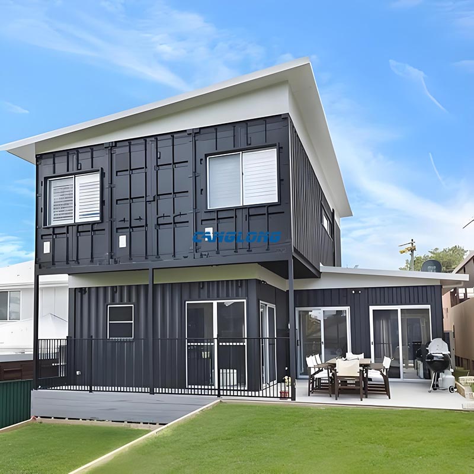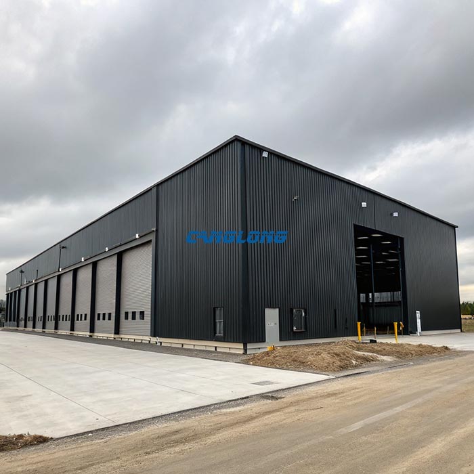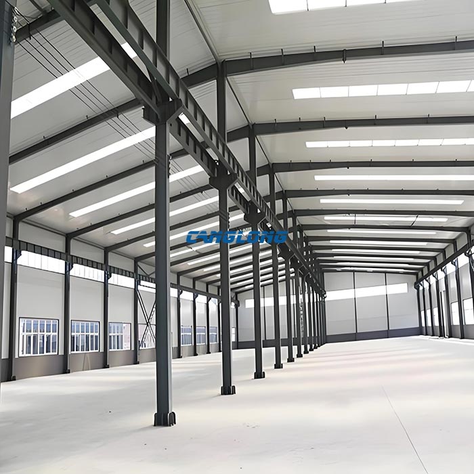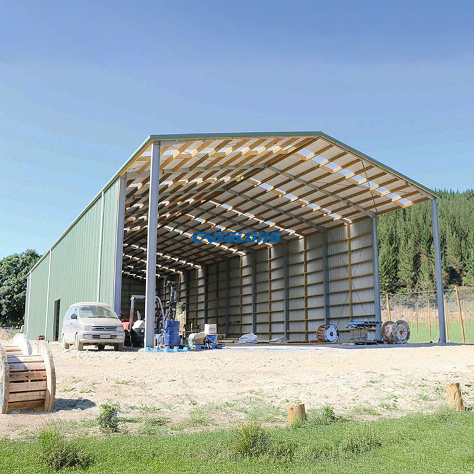Montenegro Industrial Workshop
The modern industrial workshop project tailored by Canglong Group for customers in Montenegro has been successfully completed. The project has a total construction length of 60 meters, a span of 25 meters, and a total construction area of 1500 square meters. Its refined size and layout are designed to provide customers with efficient and flexible production space.
The main body of the workshop adopts a classic double sloping roof design, which not only has a simple and modern shape, but also effectively improves structural stability and ensures smooth discharge of rain and snow. On the core structure, we selected galvanized H-beams with excellent corrosion resistance as beams and columns to construct a sturdy and durable main framework for the workshop. Meanwhile, galvanized C-shaped steel serves as purlins, providing strong support for the entire enclosure system.
The enclosure system walls and roofs of the project are fully equipped with high-performance PU (polyurethane) sandwich panels. This sandwich panel can be regarded as the energy-saving armor of buildings. Its polyurethane core layer has excellent thermal insulation performance, which can significantly regulate the temperature inside the workshop and effectively reduce energy consumption in the winter and summer seasons of Montenegro. At the same time, it combines excellent sound insulation and high-strength mechanical properties, creating a quiet, comfortable, and safe production environment for customers.
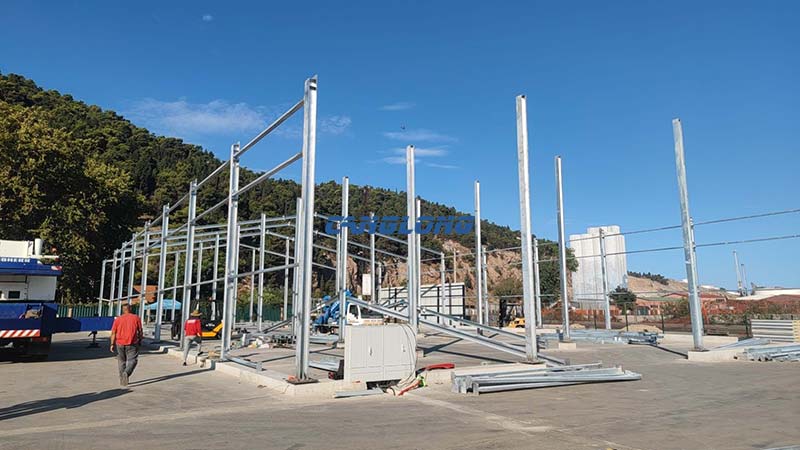
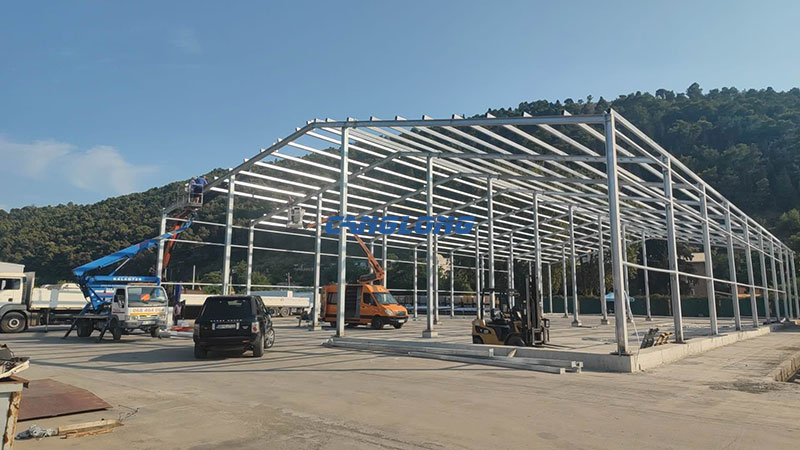
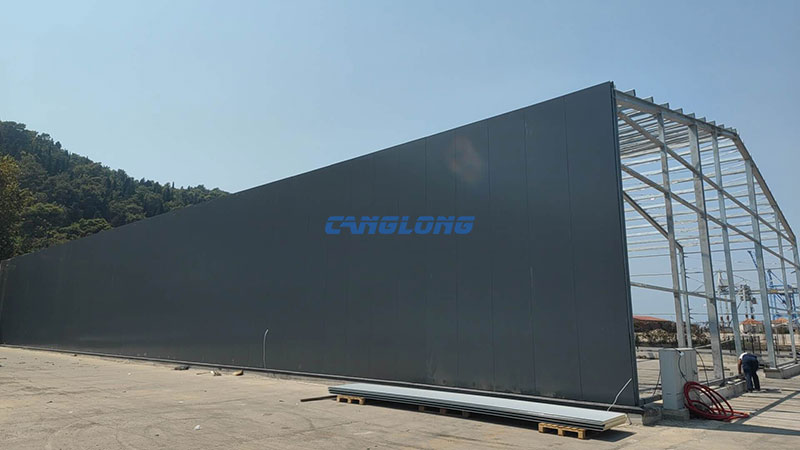
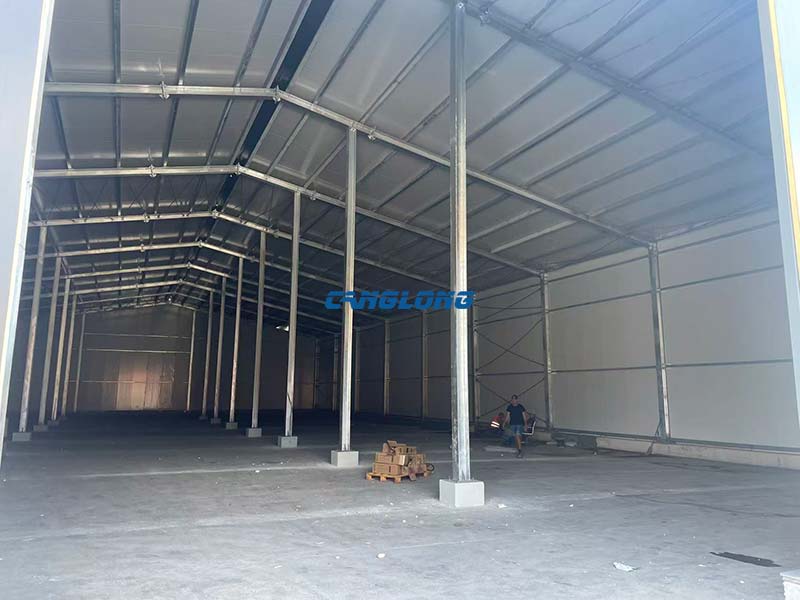
Project Info
Country
Montenegro

Project Name
Industrial Workshop
Project Date
2025-8-27
Product Address
Bar City, Montenegro
Area
1500㎡
Customer Reviews
10.612 Rating
Project Details
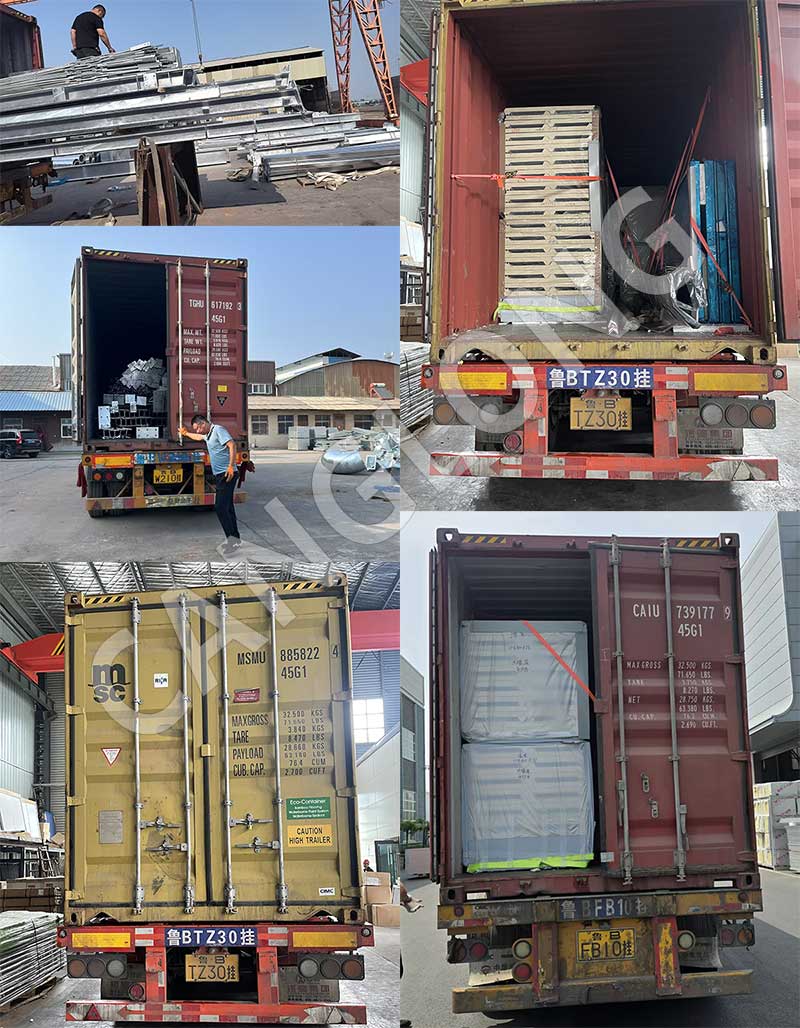
No
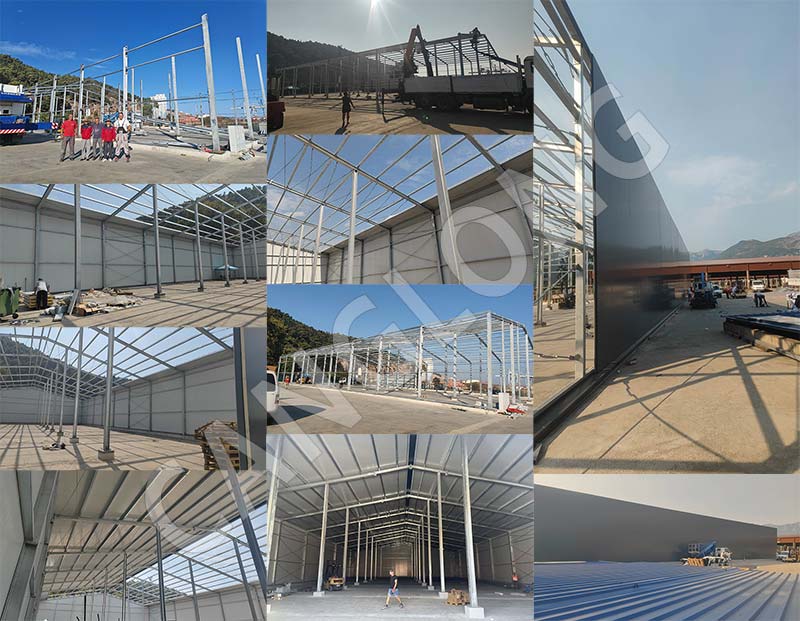
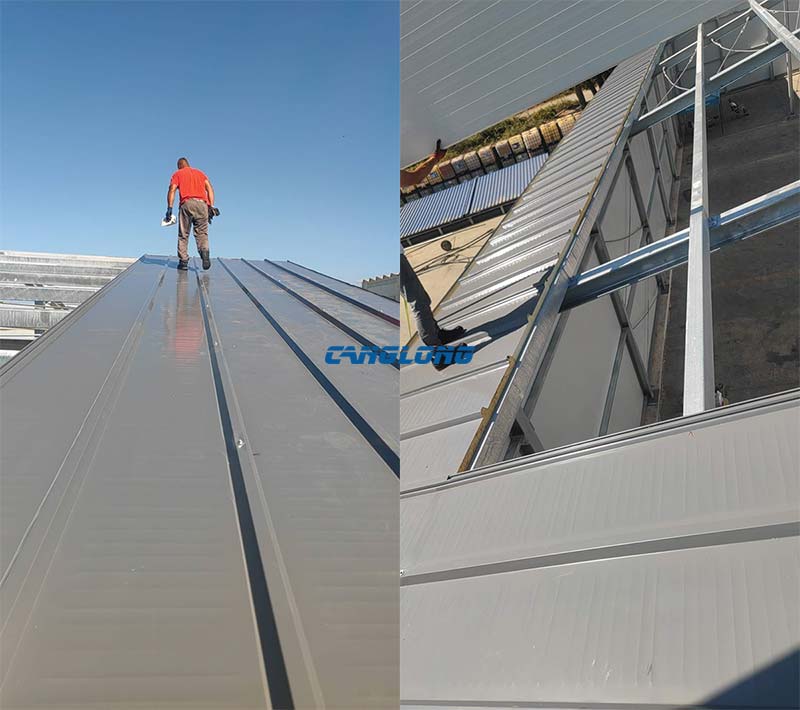
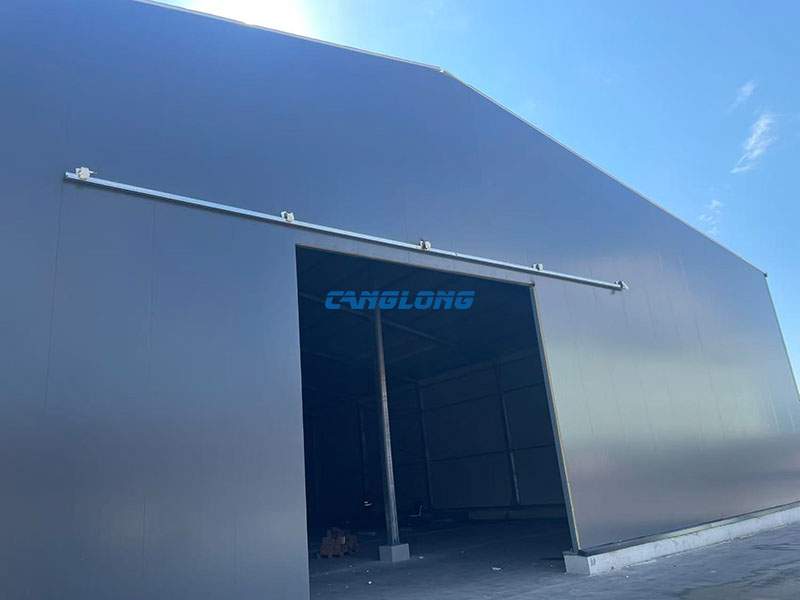
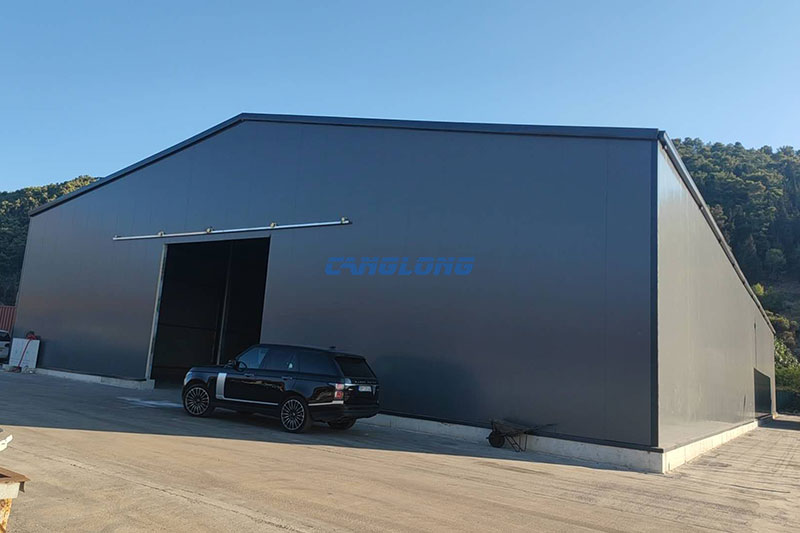

Factory Location
Contact us Leave a Message
Your email address will not be published. Required fields are marked *
Bringing the steel building to you
Figure out what you want, choose the type of building you need, understand the cost, contact Canglong then go get it!

