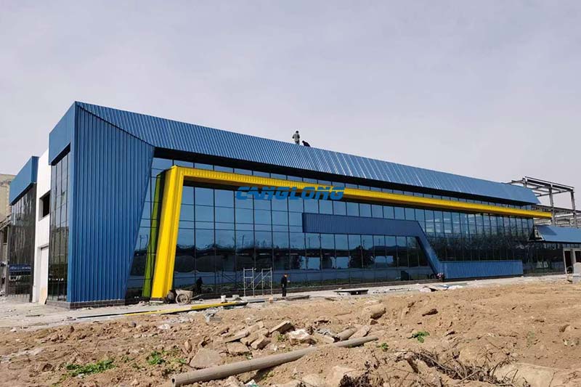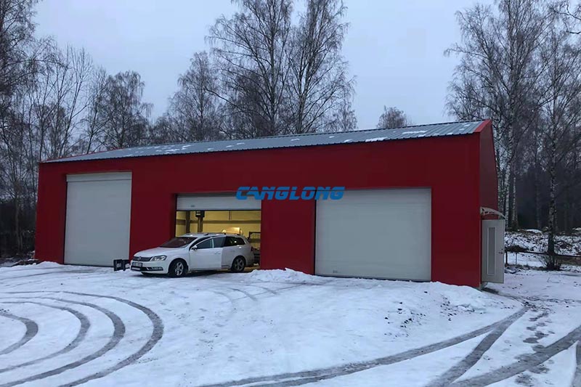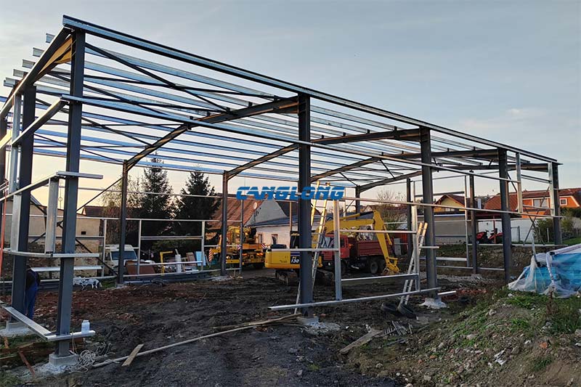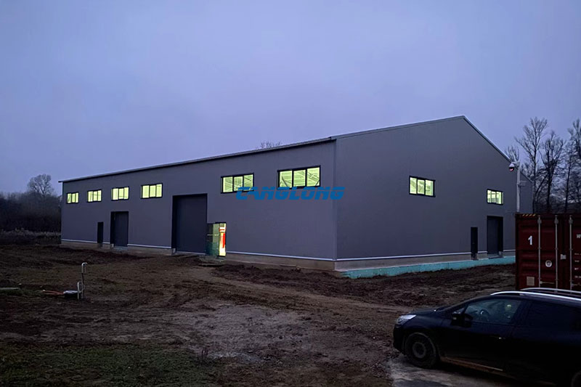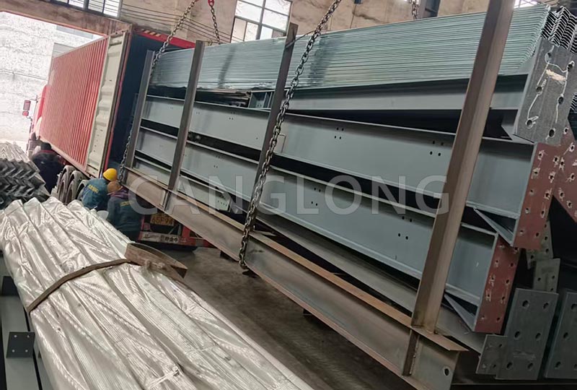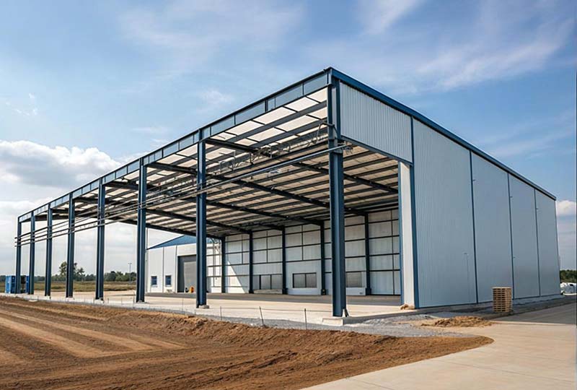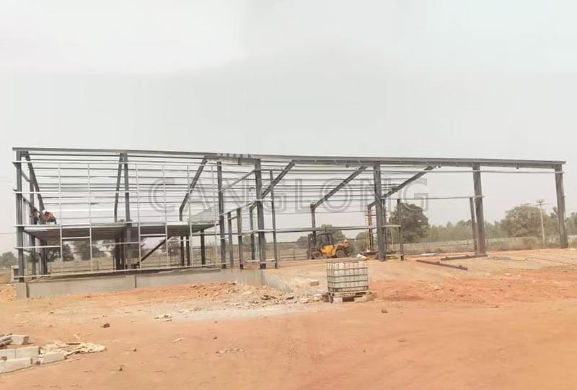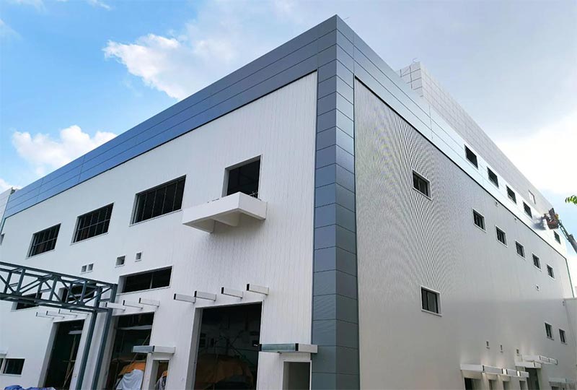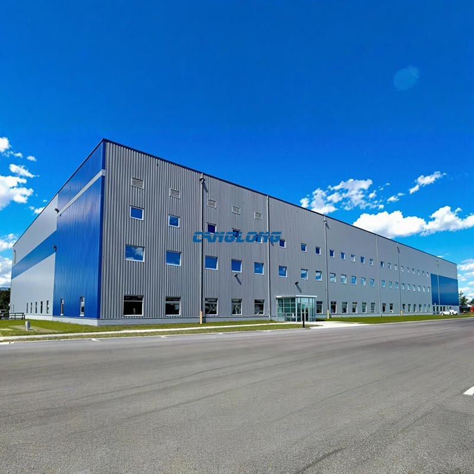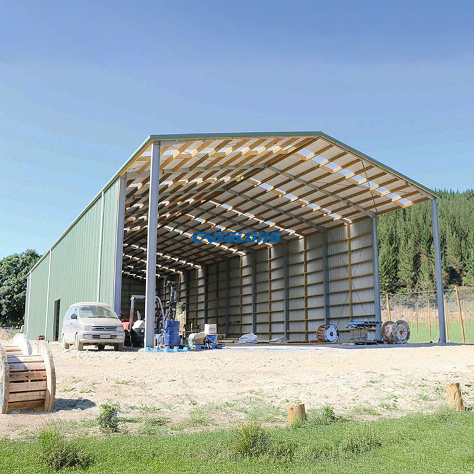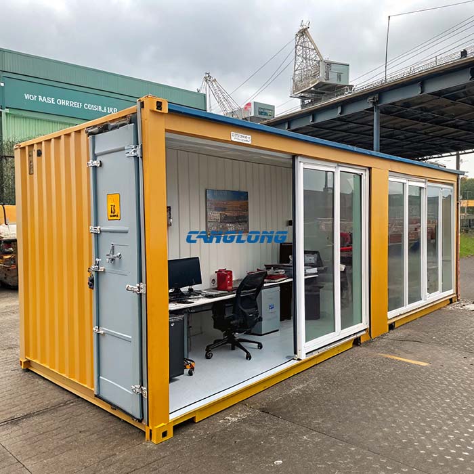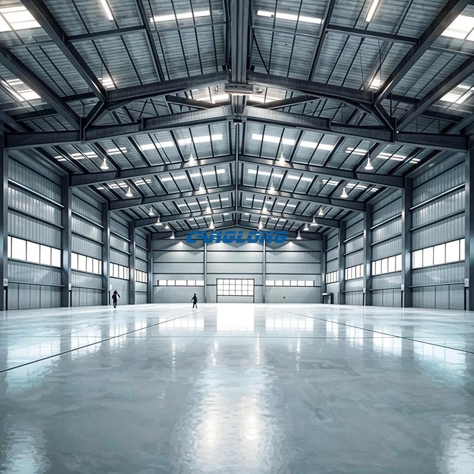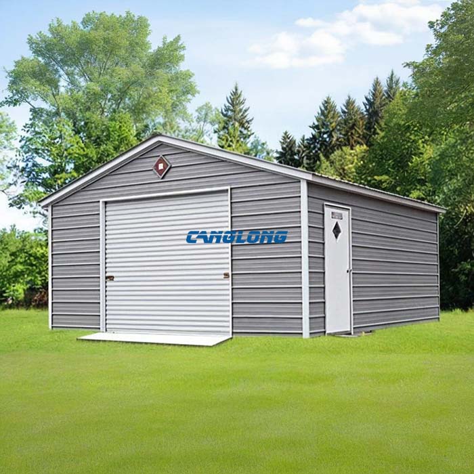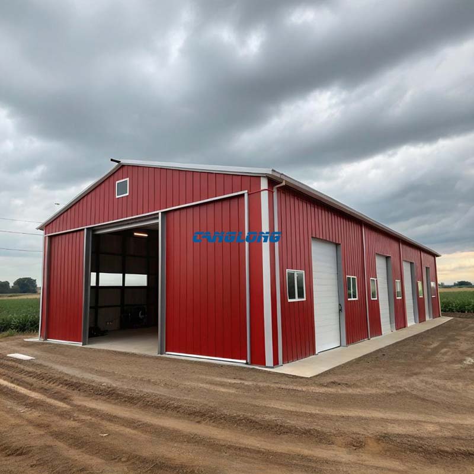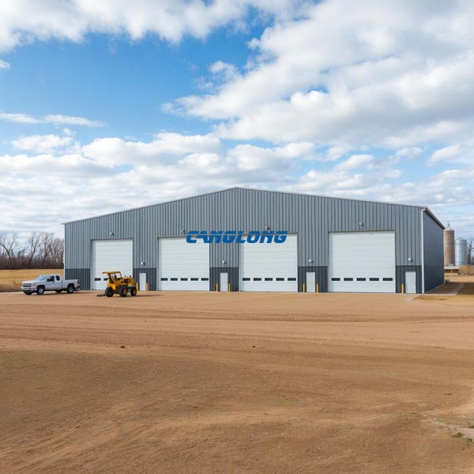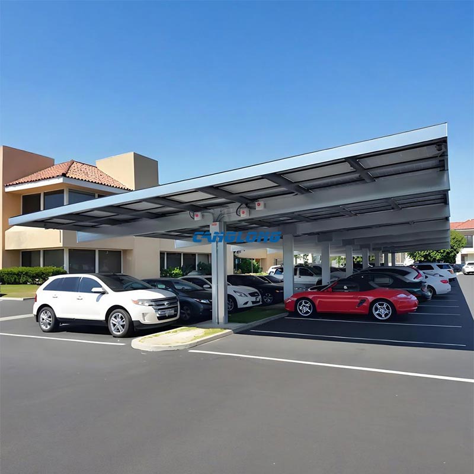Bosnia and Herzegovina Warehouse
This project is a custom-built modern storage warehouse for a client in Bosnia and Herzegovina. The building features a 25m x 25m square layout with a 5.5m eaves height and a total floor area of 625 square meters. The design aims to provide a space-efficient, structurally stable, and durable storage solution.
The warehouse building features a classic gable roof design. Its simple form encourages rapid shedding of rain and snow, making it ideally suited to Bosnia and Herzegovina’s snowy winter climate and preventing excessive snow loads on the roof. The main load-bearing structure utilizes high-strength Q355 H-shaped steel beams and columns. This material’s excellent mechanical properties ensure exceptional stability and load-bearing capacity, providing core support for the 25-meter-span, column-free interior space and greatly facilitating the storage and handling of goods.
The roof system utilizes galvanized C-shaped steel purlins, whose lightweight, high-strength, and corrosion-resistant properties perfectly complement the main structure. For the enclosure system, both the walls and roof utilize high-performance polyurethane sandwich panels. This material is not only easy to install but also renowned for its excellent thermal insulation properties. It significantly reduces energy loss within warehouses, effectively managing the temperature swings between summer and winter in Bosnia and Herzegovina. It also offers excellent fire and sound insulation, providing enhanced environmental protection for stored items.
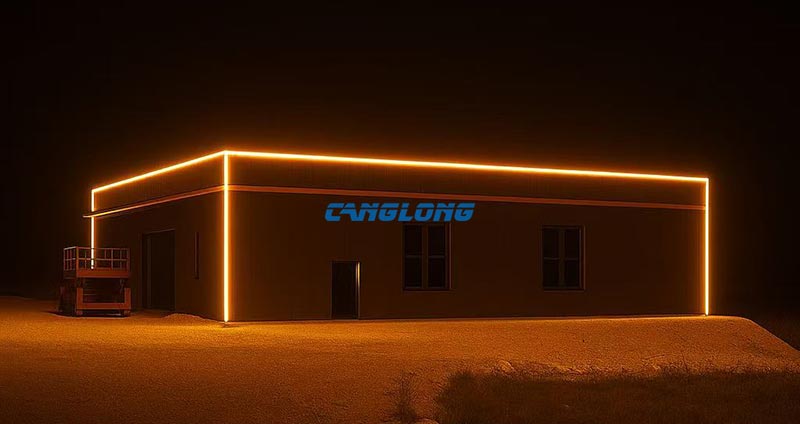
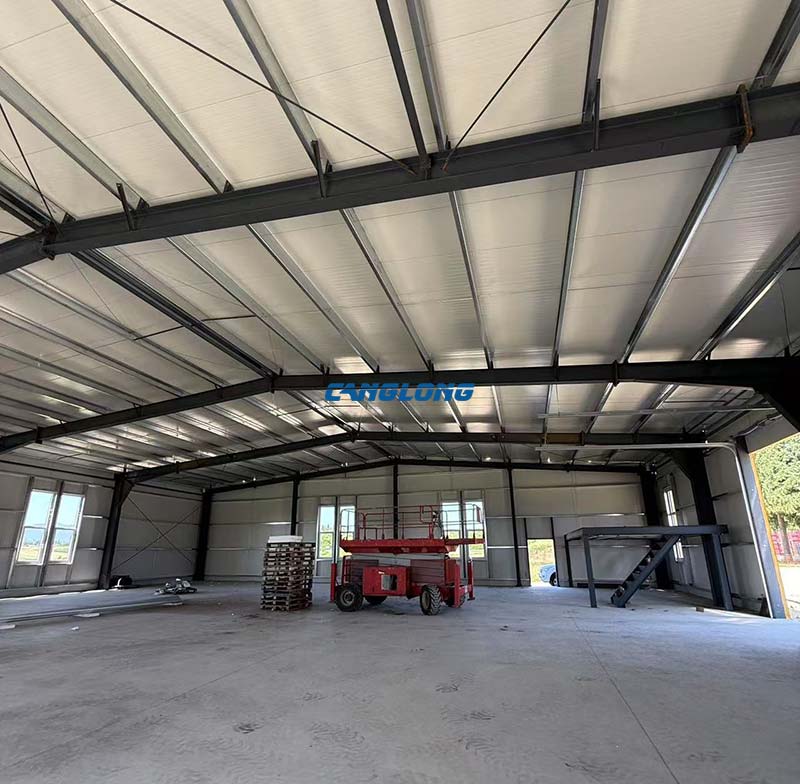
Project Info
Country
Bosnia and Herzegovina

Project Name
Storage Warehouse
Project Date
2025-7-19
Product Address
Sarajevo, Bosnia and Herzegovina
Area
625㎡
Customer Reviews
10.612 Rating
Project Details
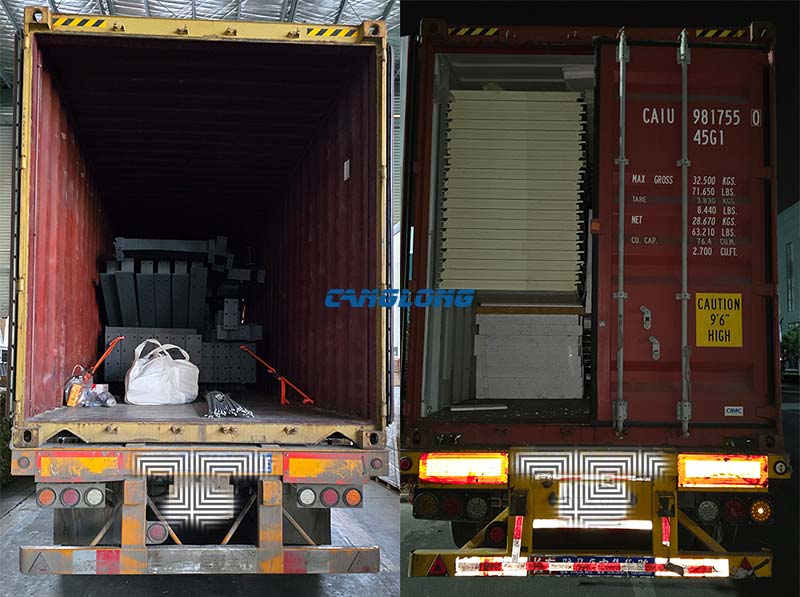
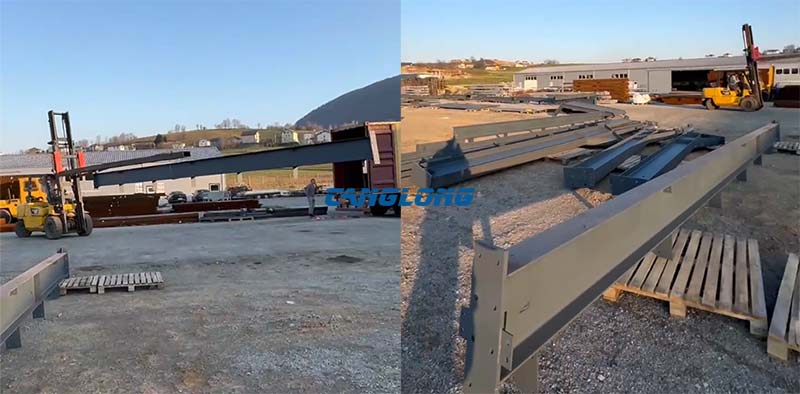
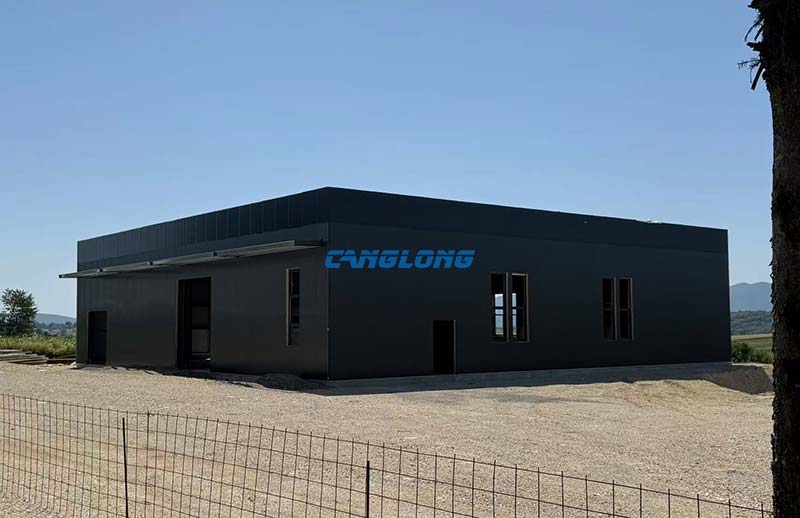
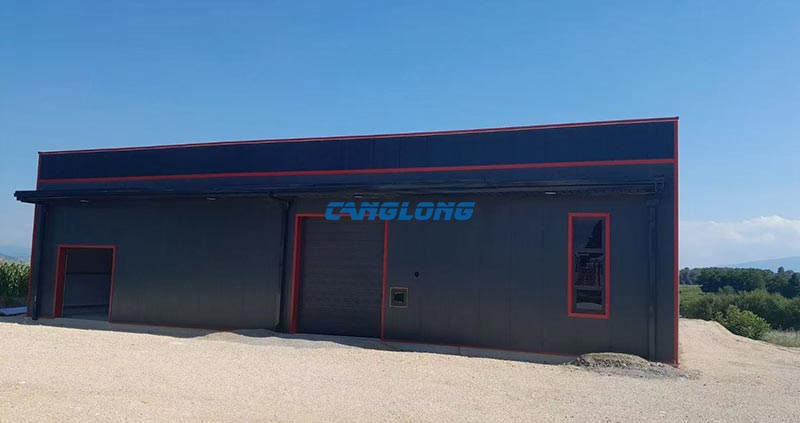
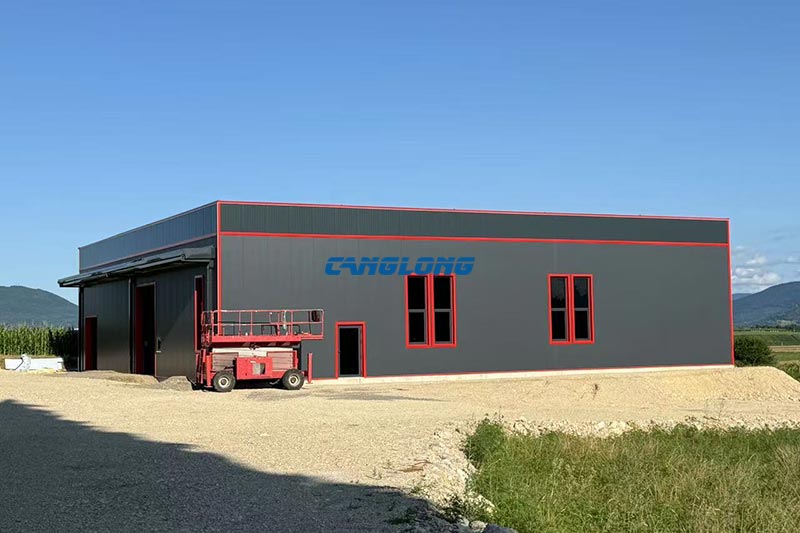

Factory Location
Contact us Leave a Message
Your email address will not be published. Required fields are marked *
Bringing the steel building to you
Figure out what you want, choose the type of building you need, understand the cost, contact Canglong then go get it!

