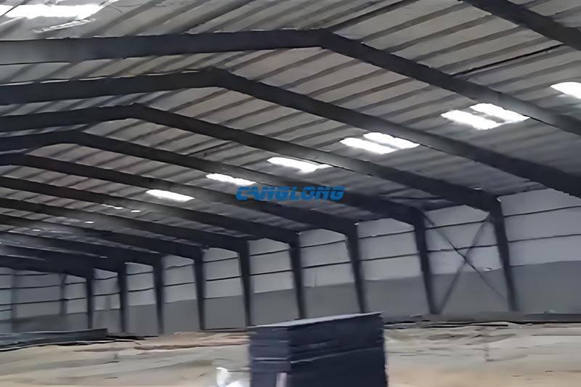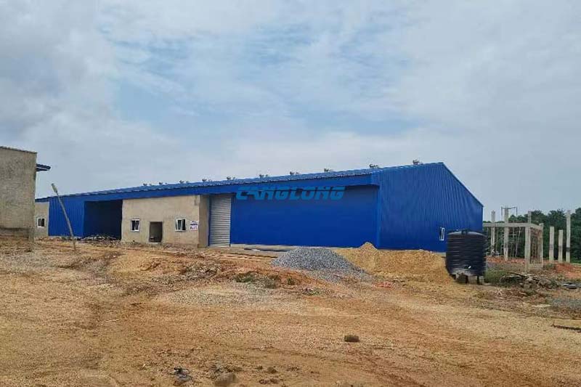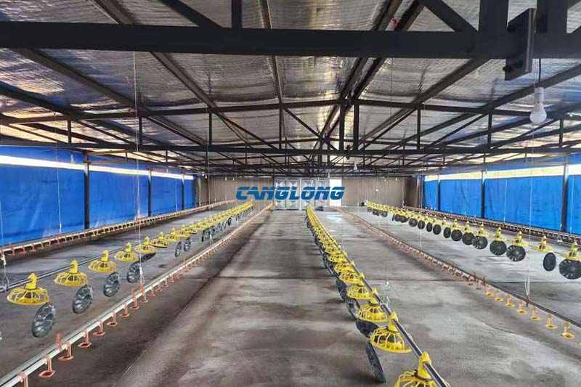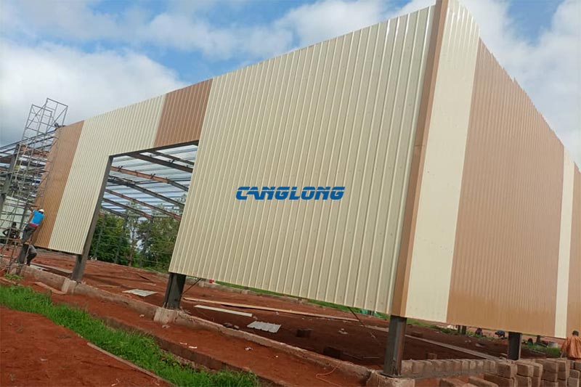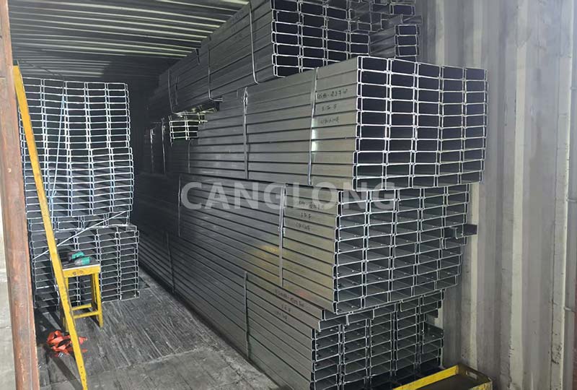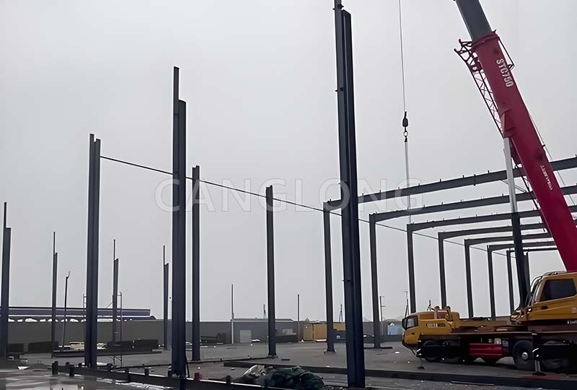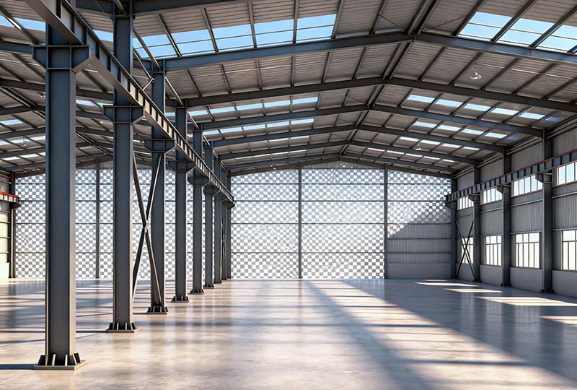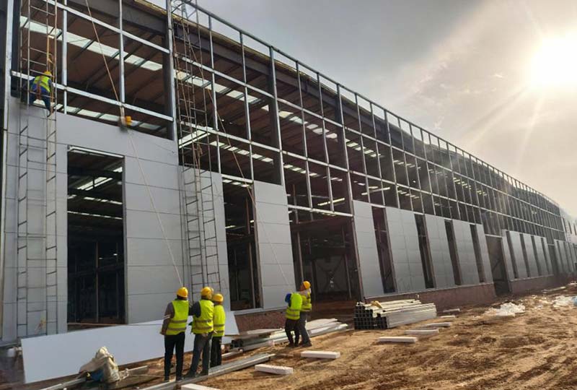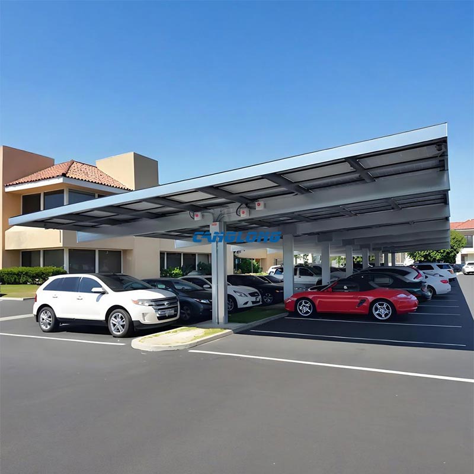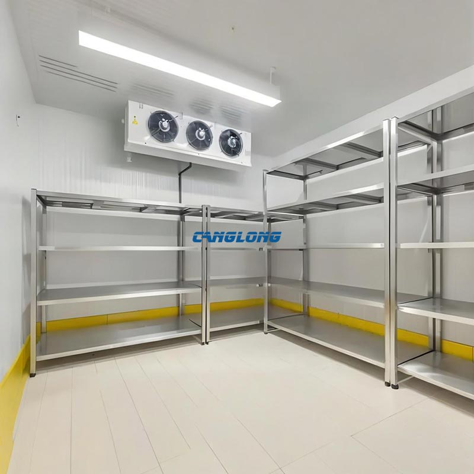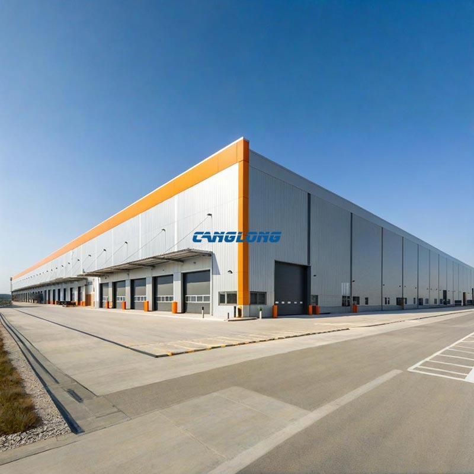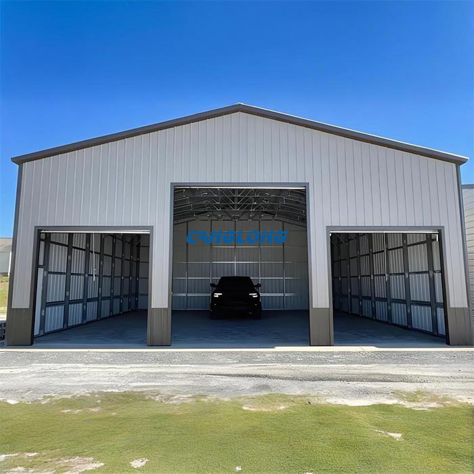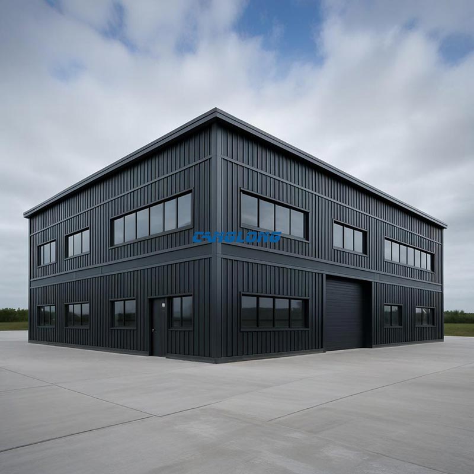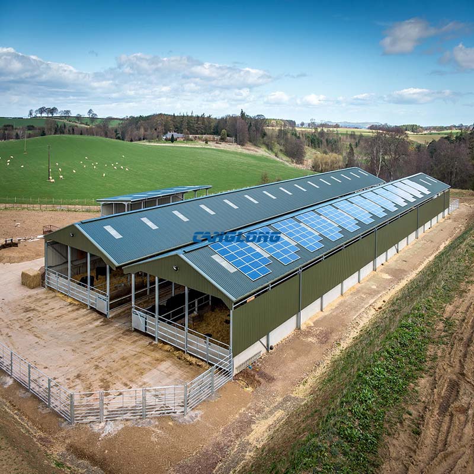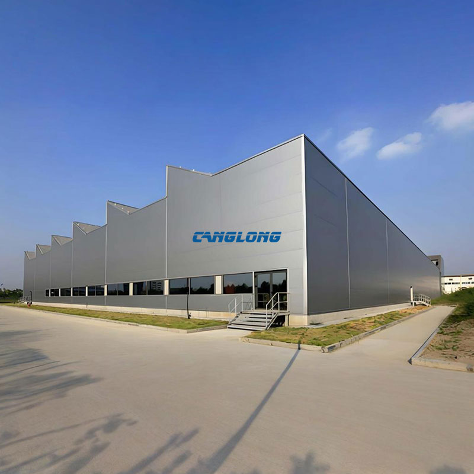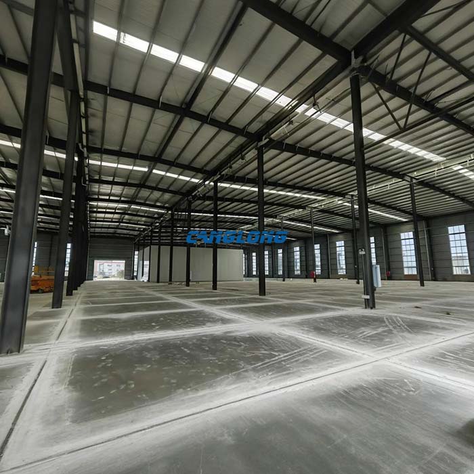Cameroon Factory With Crane
Canglong has built a large industrial factory with crane for Cameroonian customer and provided a one-stop solution from structural design, material supply to technical support. The total construction area of the project is 1360 square meters, and it adopts an efficient and practical double slope double span steel structure design, creating an open and column free internal space, greatly improving the space utilization and operational efficiency of the factory building.
The main structure of the factory with crane adopts high-strength Q235B H-beams as beams and columns, ensuring the stability and load-bearing capacity of the overall building. The enclosure system uses metal plates as roof and some wall materials, which are easy to install and have strong durability. At the same time, a 2-meter-high brick wall was innovatively installed at the bottom of the wall to enhance the building’s impact resistance and thermal insulation performance, making it more suitable for local climate conditions.
Canglong Group has also equipped the project with a stable single beam crane system to meet the heavy material handling needs of customers and further enhance the operational efficiency of the factory.
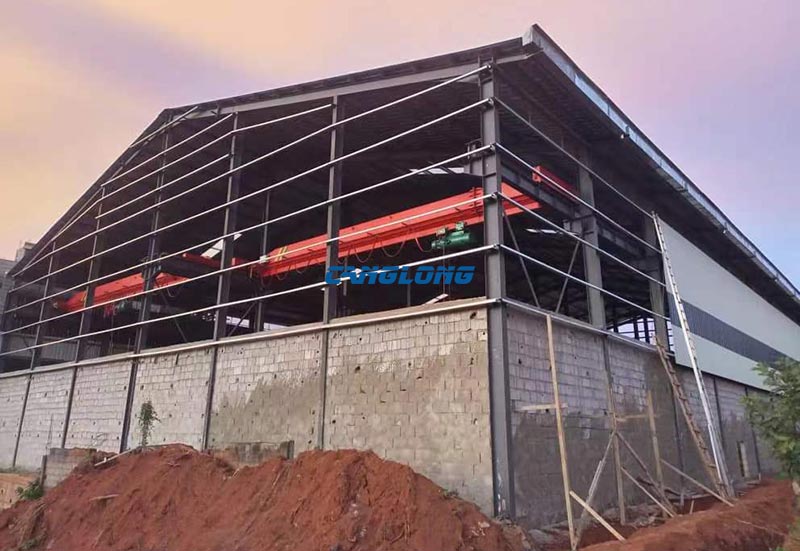
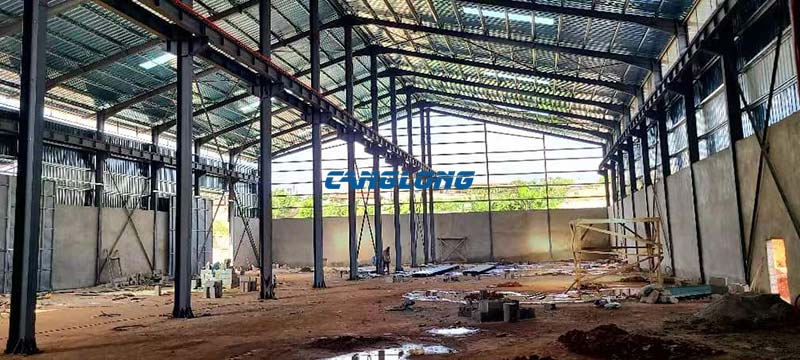
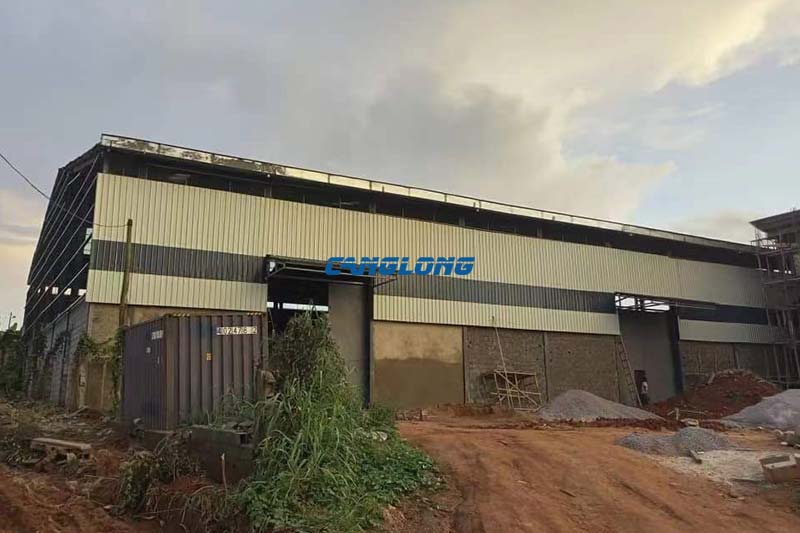
Project Info
Country
Cameroon

Project Name
Factory Building
Project Date
2023-9-14
Product Address
Douala, Littoral Province
Area
3640㎡
Customer Reviews
10.612 Rating
Project Details
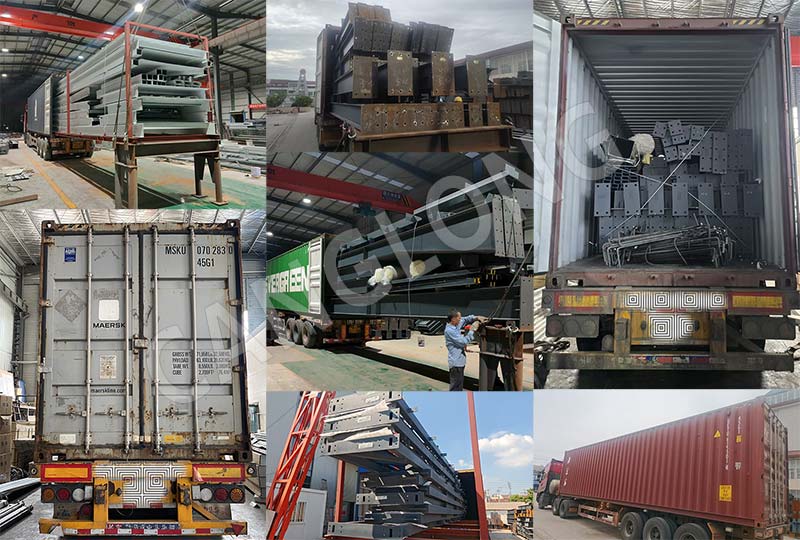
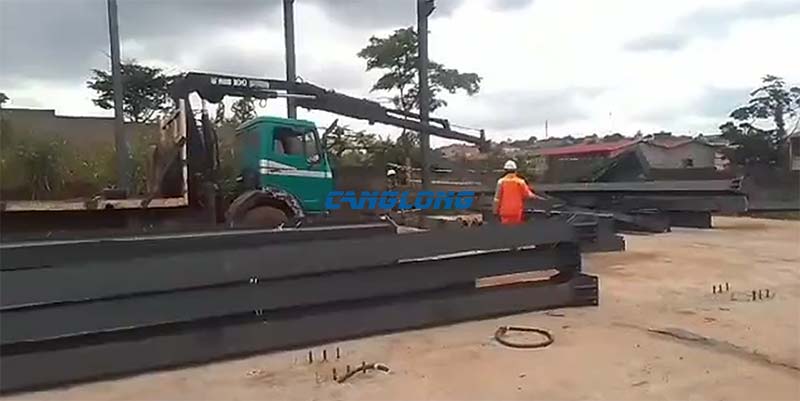
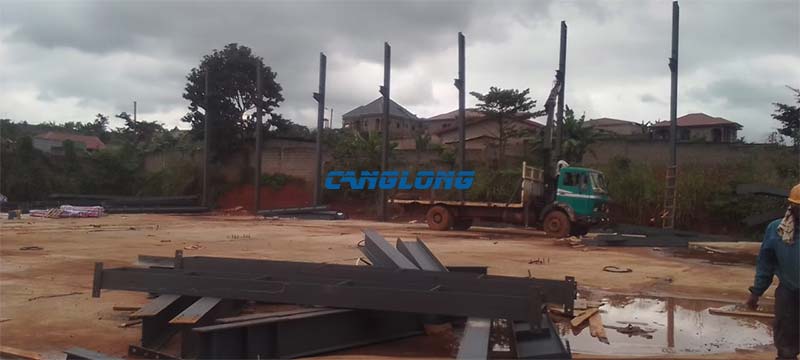
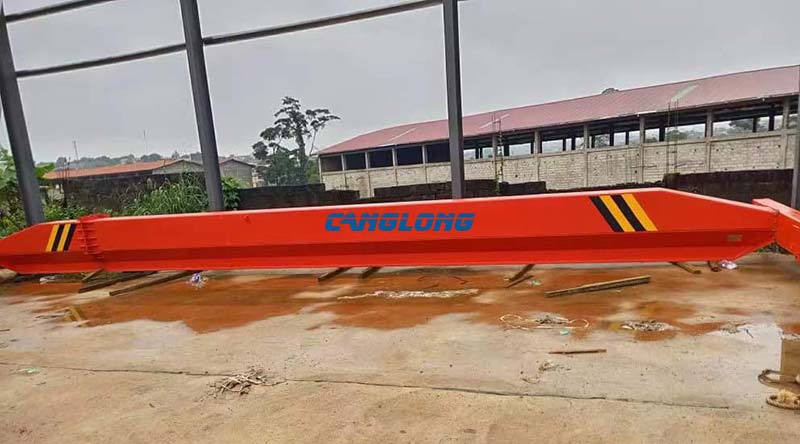
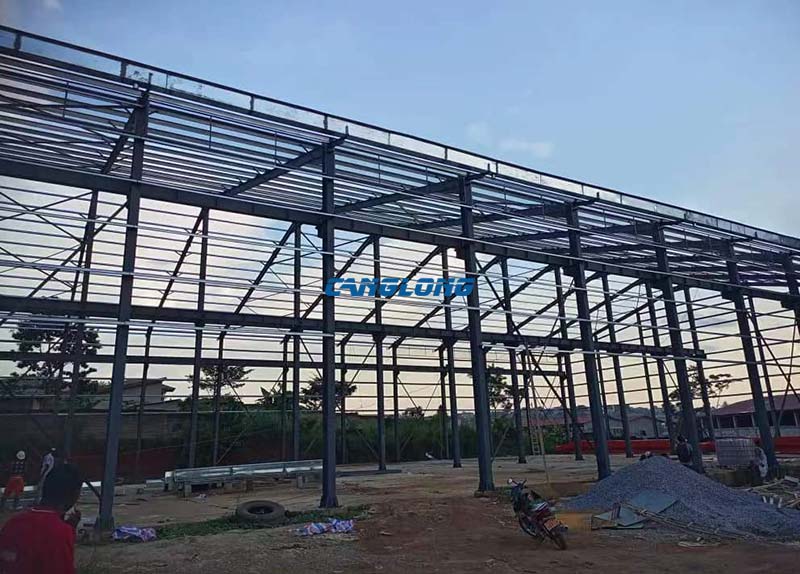
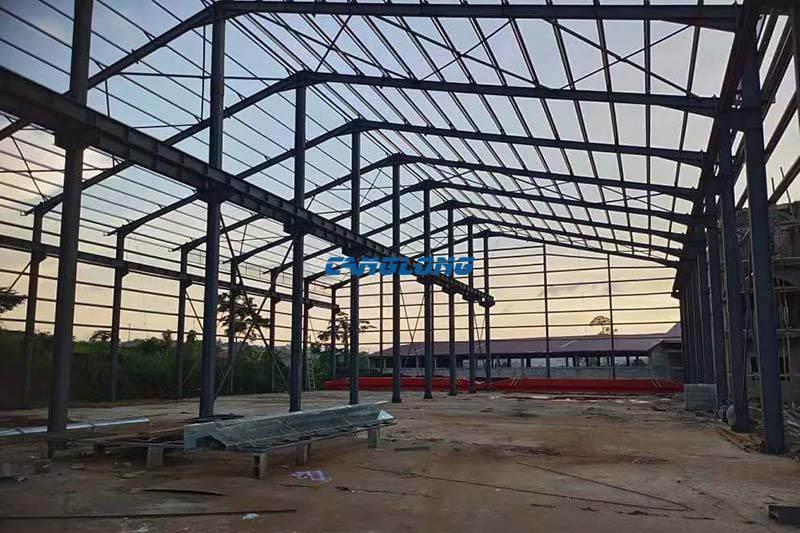

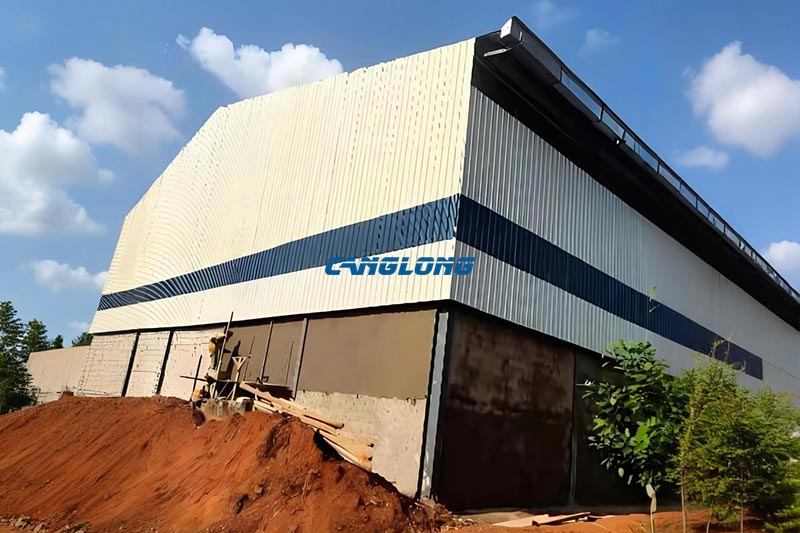
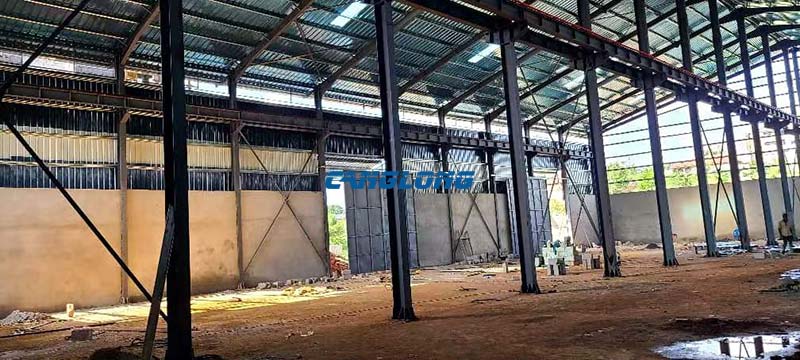
Factory Location
Contact us Leave a Message
Your email address will not be published. Required fields are marked *
Bringing the steel building to you
Figure out what you want, choose the type of building you need, understand the cost, contact Canglong then go get it!

