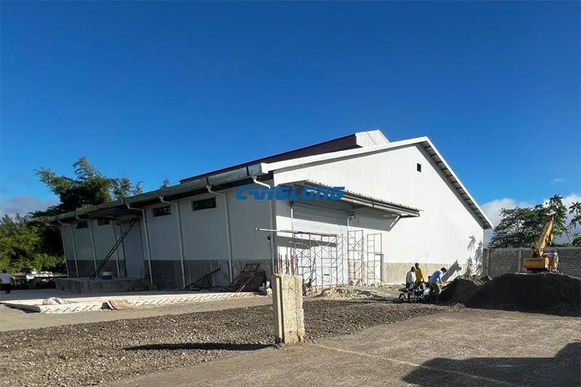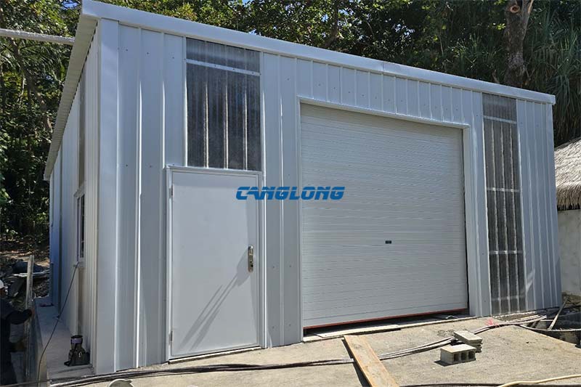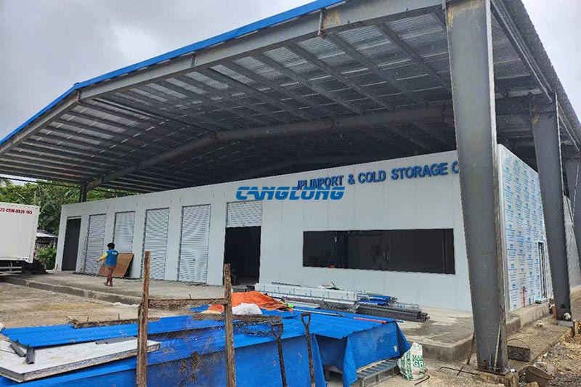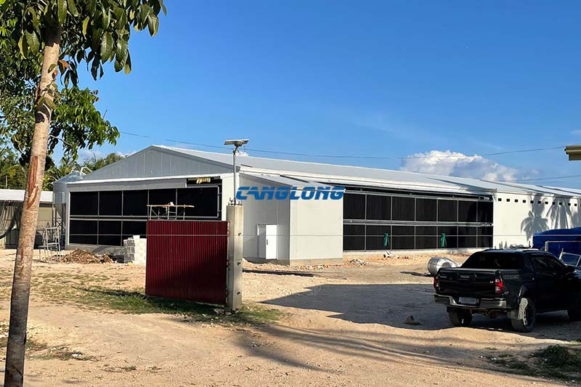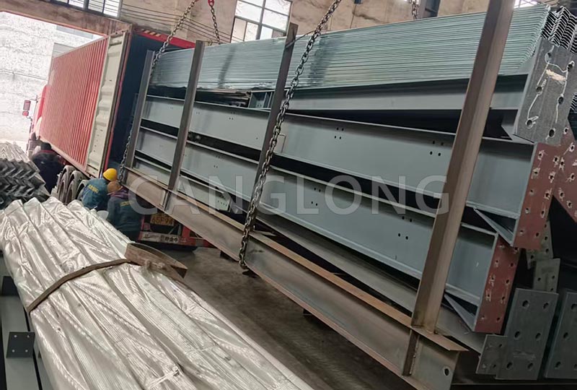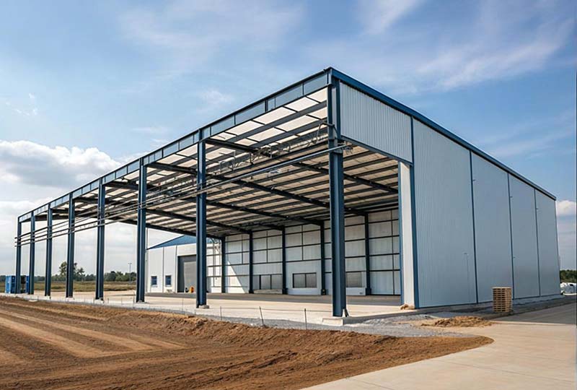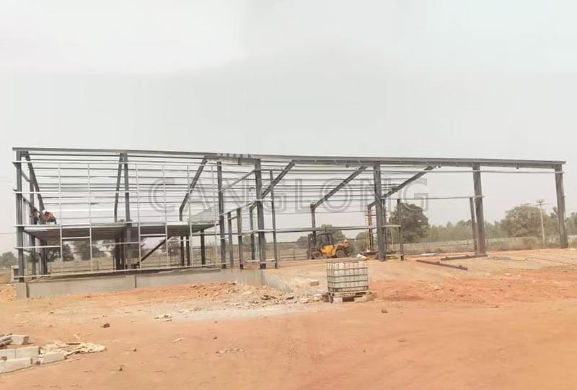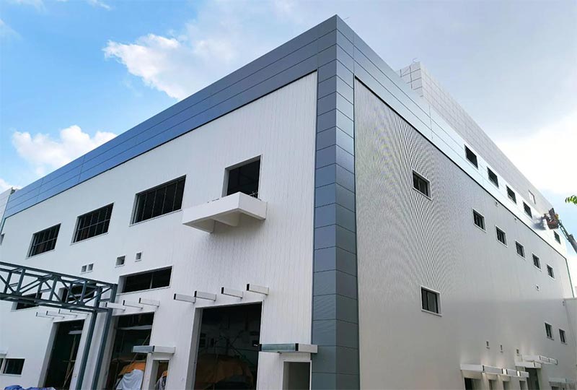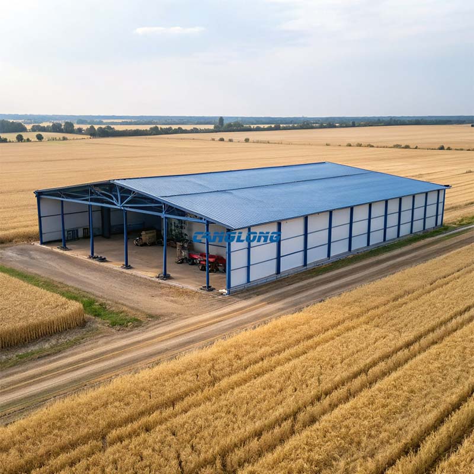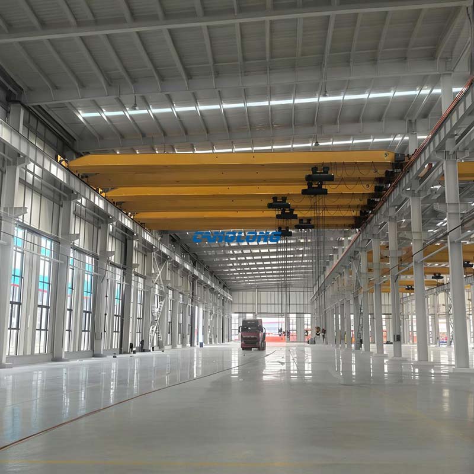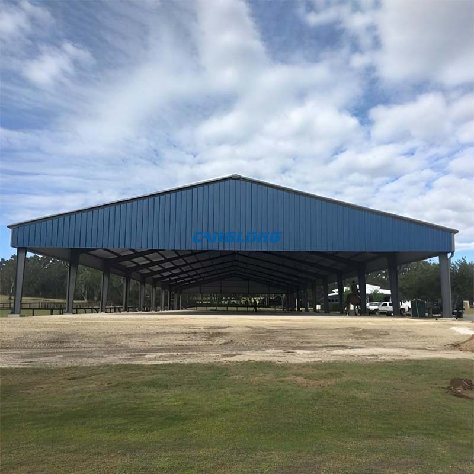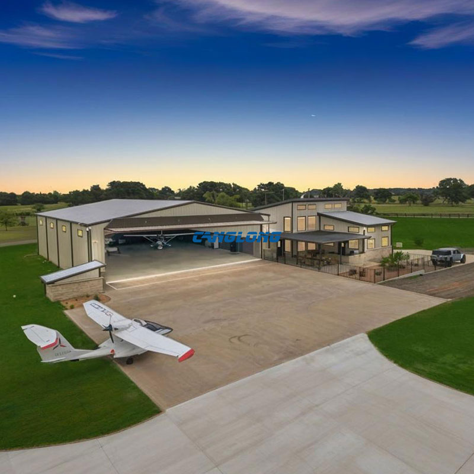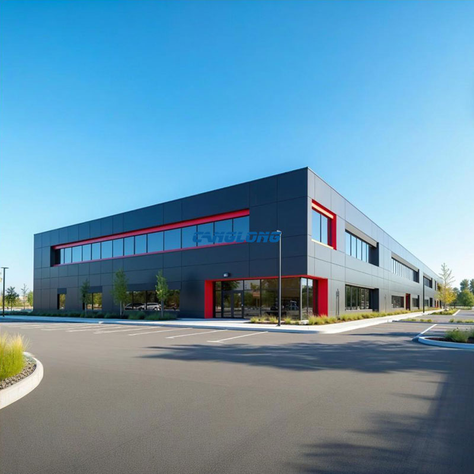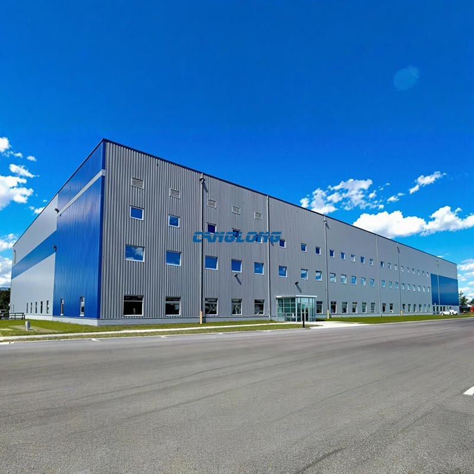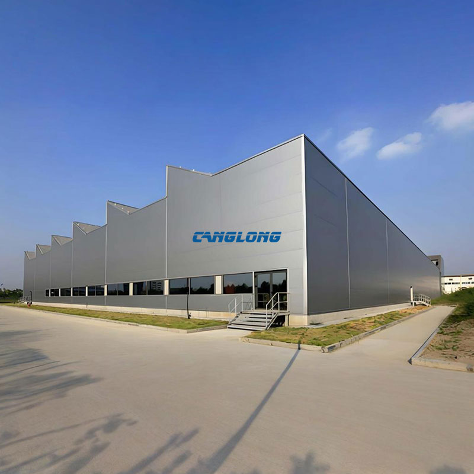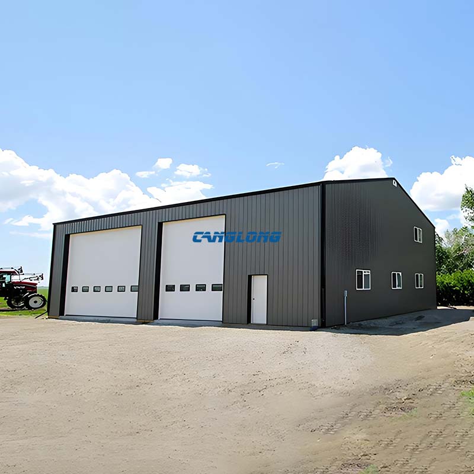Japan Timber Warehouse
The specialized timber warehousee project created by Canglong Group for Japanese clients has been completed to high standards, providing a one-stop solution from structural design, material manufacturing to construction guidance. The building dimensions of the project are 27 meters (length) x 20 meters (width) x 5 meters (height), with a total construction area of 540 square meters. It adopts an efficient and practical double slope roof design, which can effectively adapt to the rainy and snowy climate characteristics of Japan, achieve rapid drainage, and reduce the snow load on the roof.
The main structure adopts high-strength H-beams as beams and columns, ensuring excellent stability and load-bearing capacity of the overall frame, which can safely store a large amount of wood raw materials and finished products. The enclosure system is entirely made of high-performance metal plates, which are not only easy to install, but also have excellent anti-corrosion, moisture-proof, and weather resistance properties, providing long-lasting and reliable protection for stored wood and effectively preventing material deformation caused by moisture.
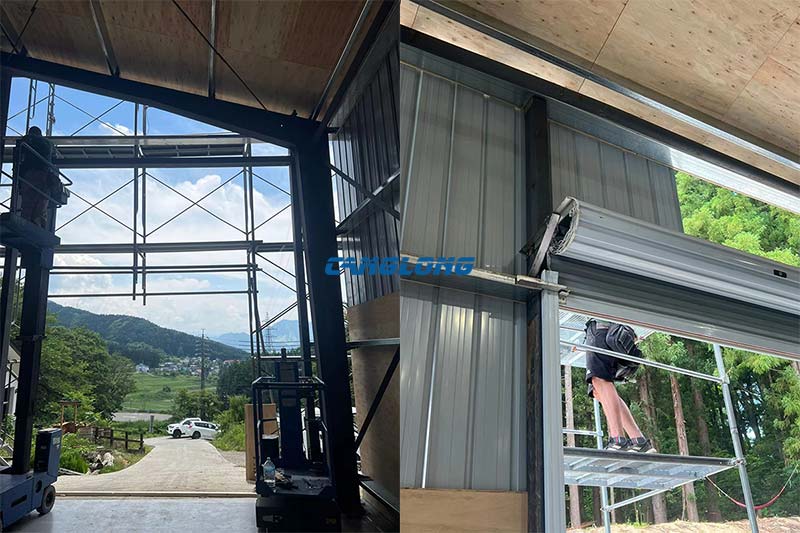
Project Info
Country
Japan

Project Name
Timber Warehouse
Project Date
2024-6-15
Product Address
Murakami, Niigata, Japan
Area
540㎡
Customer Reviews
10.612 Rating
Project Details
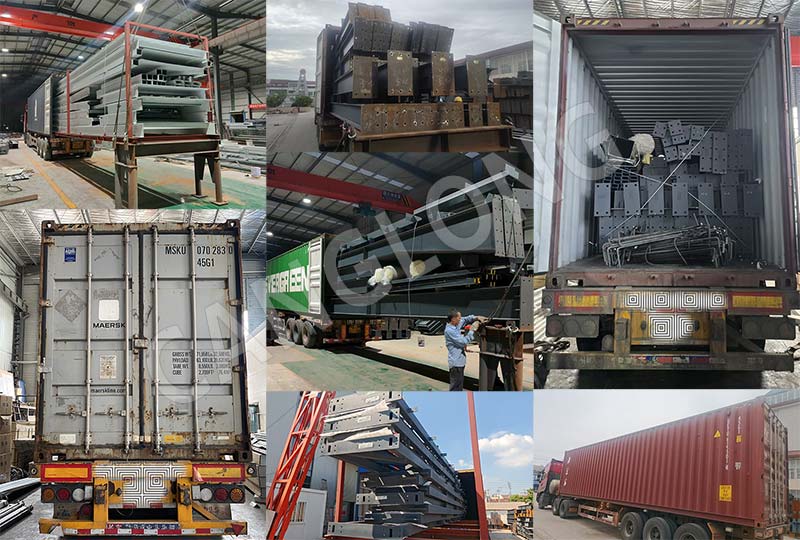
No
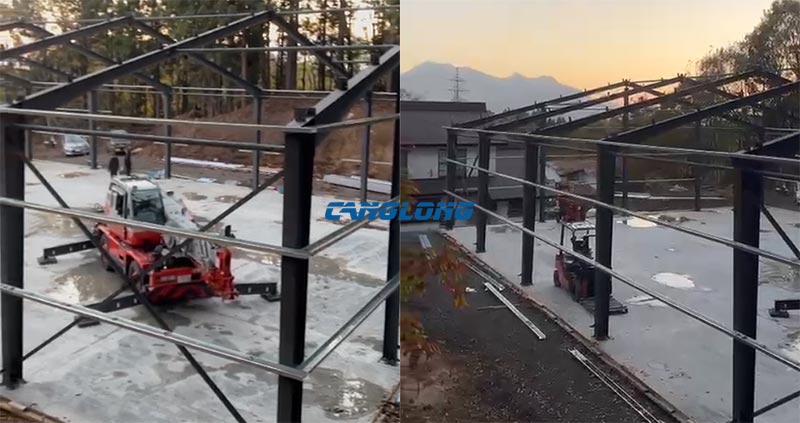

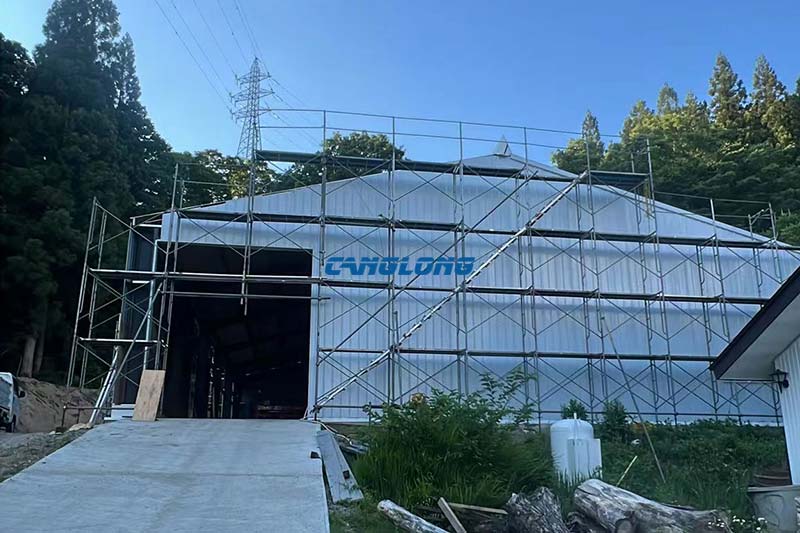
Factory Location
Contact us Leave a Message
Your email address will not be published. Required fields are marked *
Bringing the steel building to you
Figure out what you want, choose the type of building you need, understand the cost, contact Canglong then go get it!

