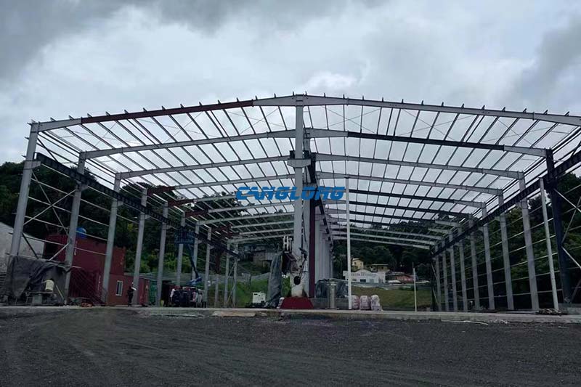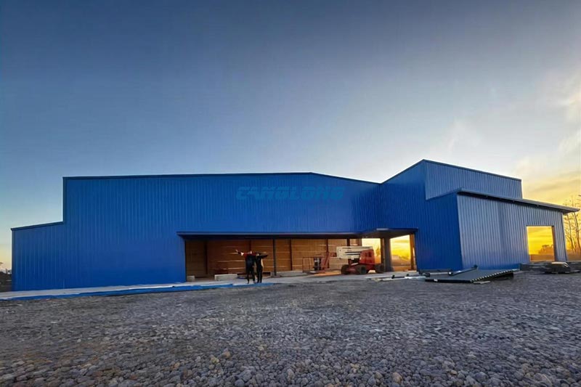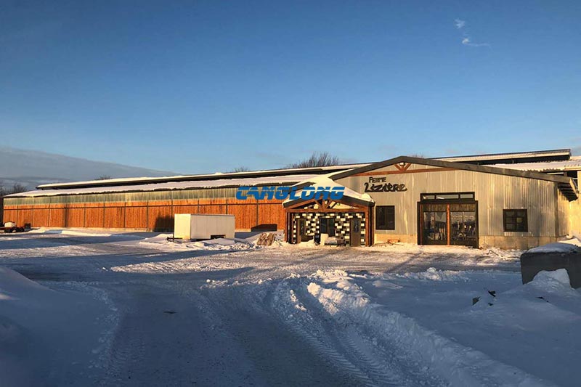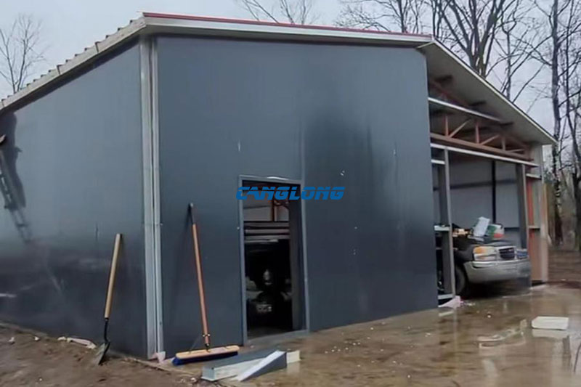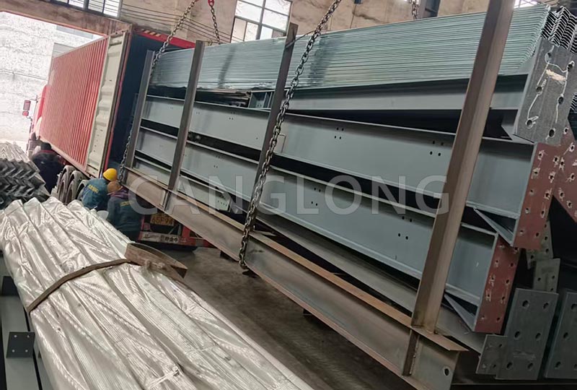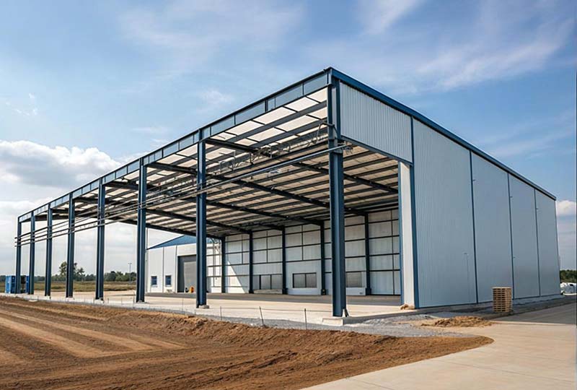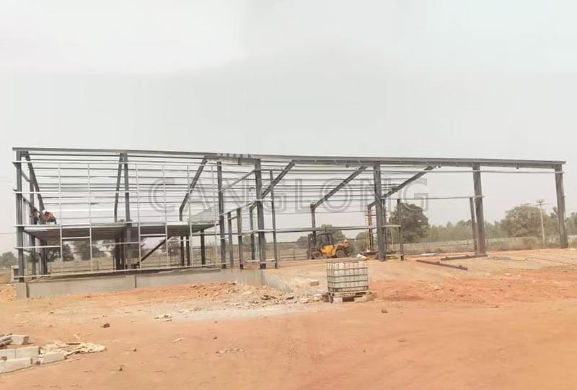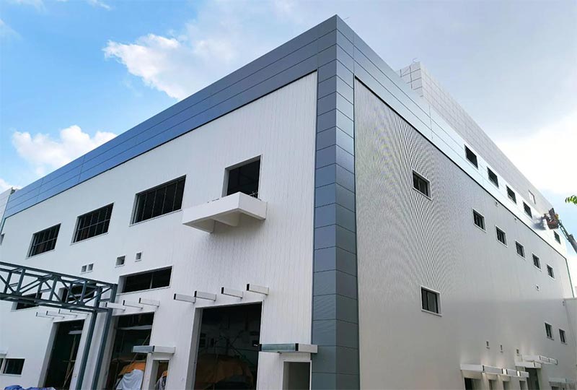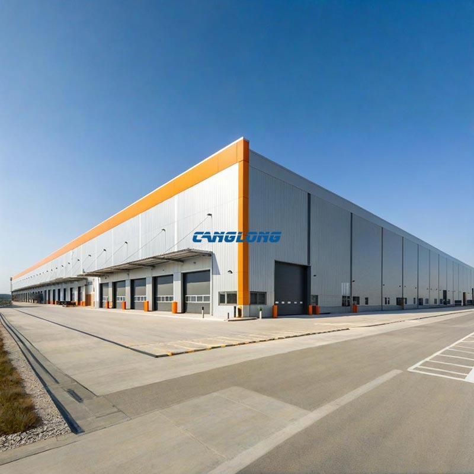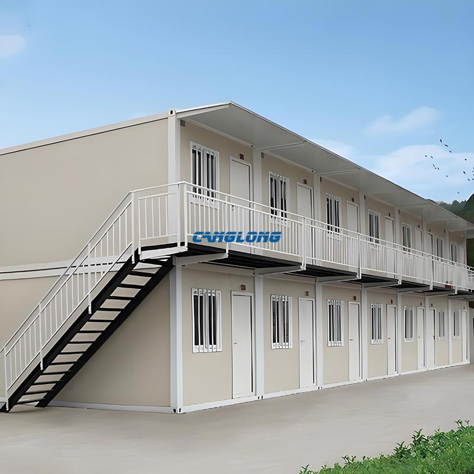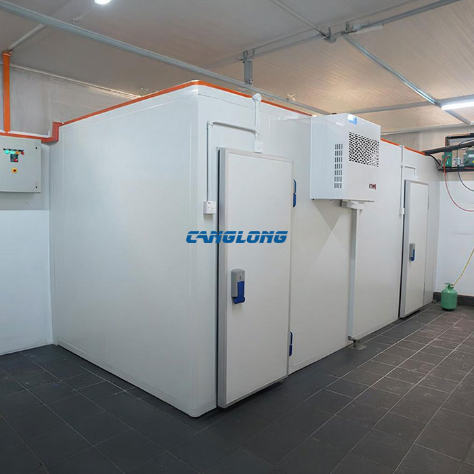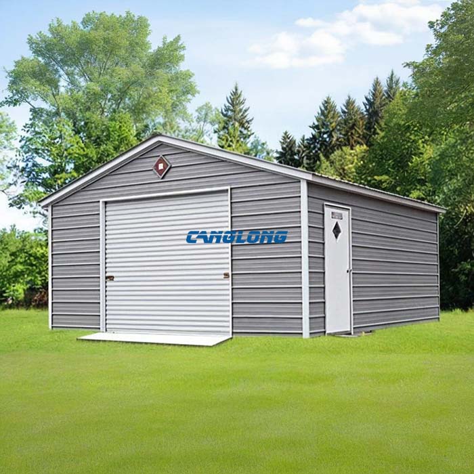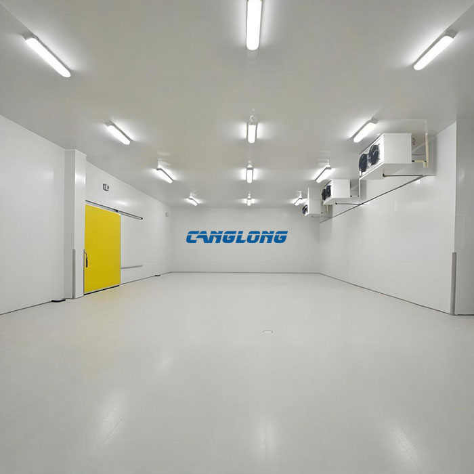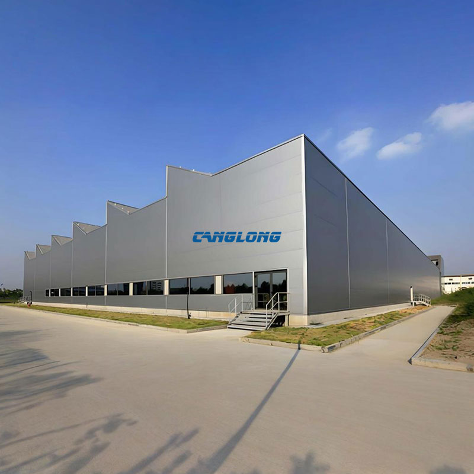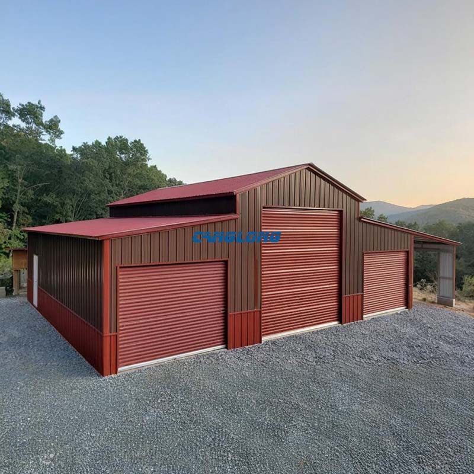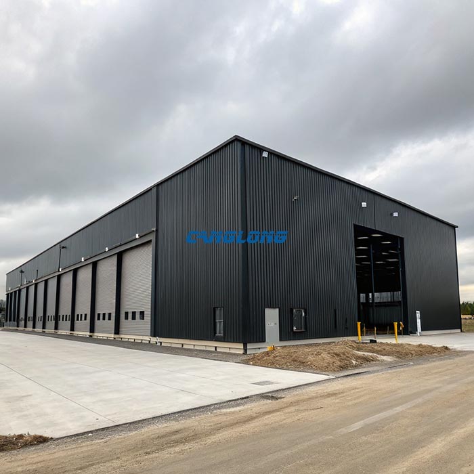USA Workshop Building
This modern workshop building project, carefully crafted for American clients, stands out with its simple lines, sturdy structure, and efficient layout. The overall dimensions of the building are 120 feet long, 80 feet wide, and 28 feet high, providing ample and flexible space for its internal production and operation with a grand 9600 square foot building area.
The most prominent feature of the building is its classic double pitched roof design, which not only has a sleek shape, but also has excellent drainage and ventilation efficiency. The entire main structure is composed of sturdy H-beams, with clear and powerful beam column systems, collectively outlining the robust framework of the building. All steel components are sprayed with a steady and industrial brick red color, which is an iconic color that appears particularly warm and powerful in the sunlight, becoming the unique visual identity of the project.
In the enclosure system, high-performance metal plates are used for both the building walls and roofs. These metal plates are not only easy to install and have good sealing, but also provide excellent durability and corrosion resistance, which can effectively cope with various climate challenges and ensure the stability and safety of the internal environment of the workshop.
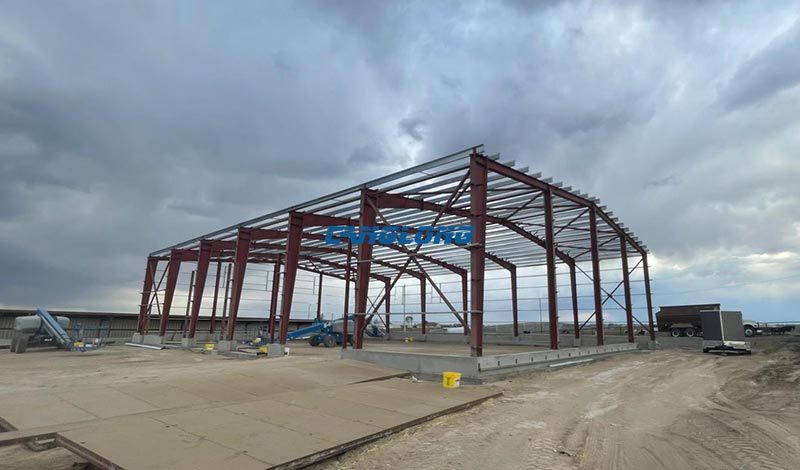
Project Info
Country
America

Project Name
Workshop Building
Project Date
2025-7-4
Product Address
Idaho, USA
Area
892㎡
Customer Reviews
10.612 Rating
Project Details
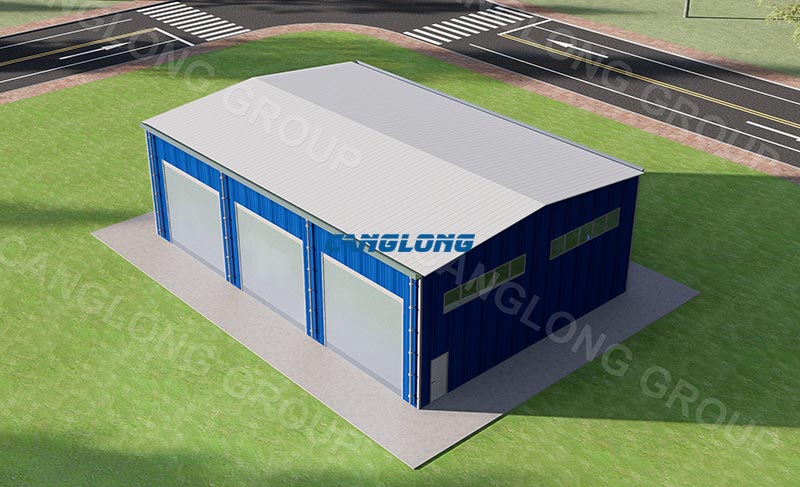
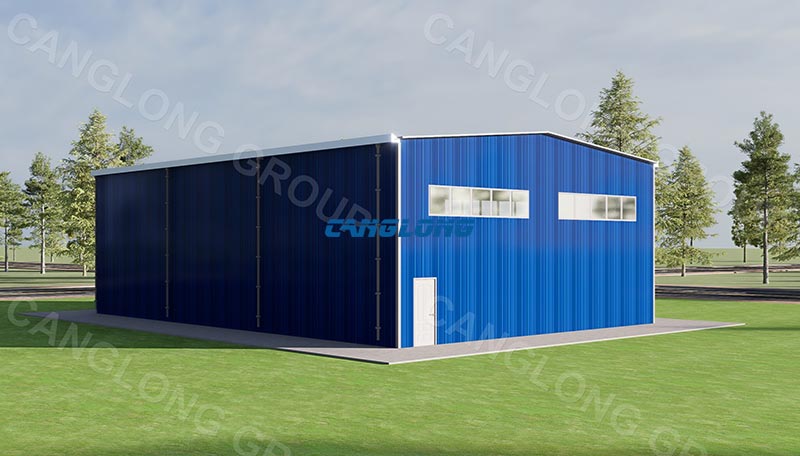
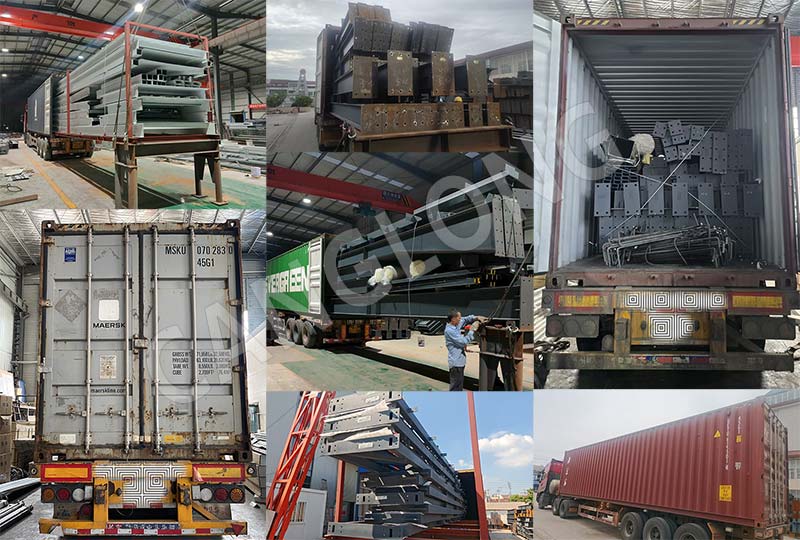
No
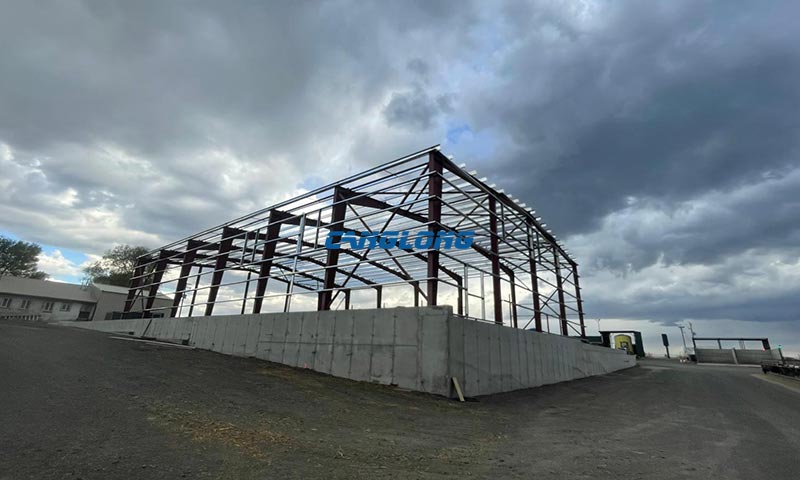
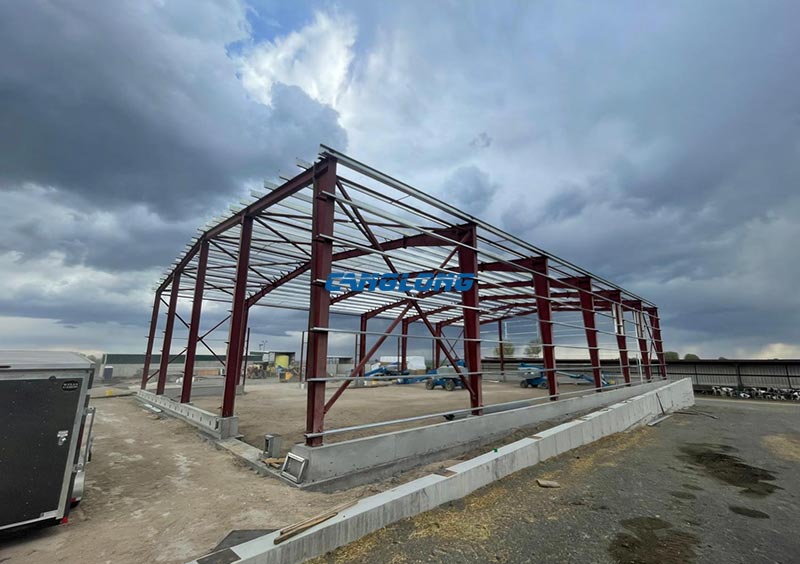
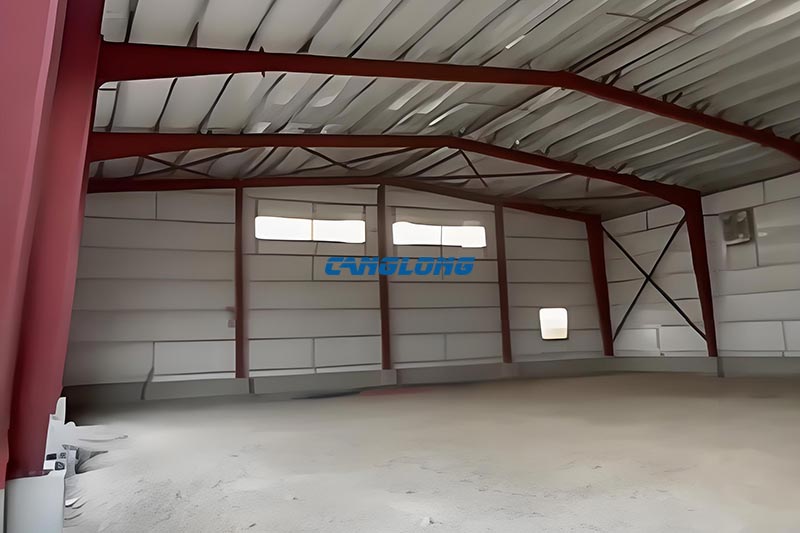
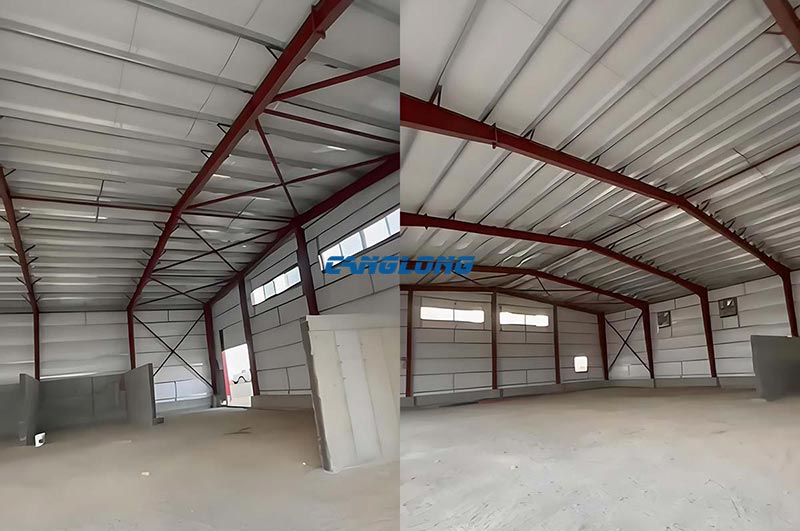
Factory Location
Contact us Leave a Message
Your email address will not be published. Required fields are marked *
Bringing the steel building to you
Figure out what you want, choose the type of building you need, understand the cost, contact Canglong then go get it!

