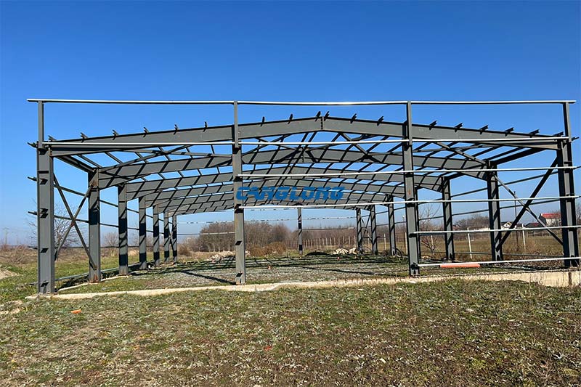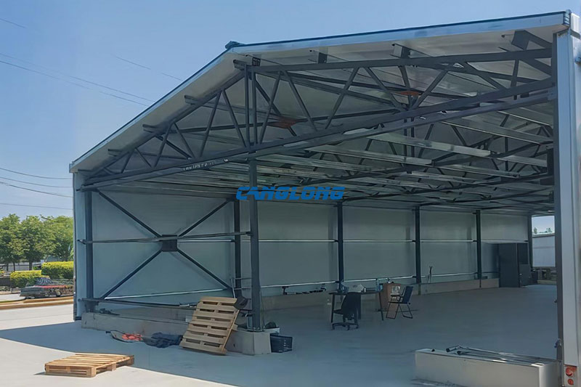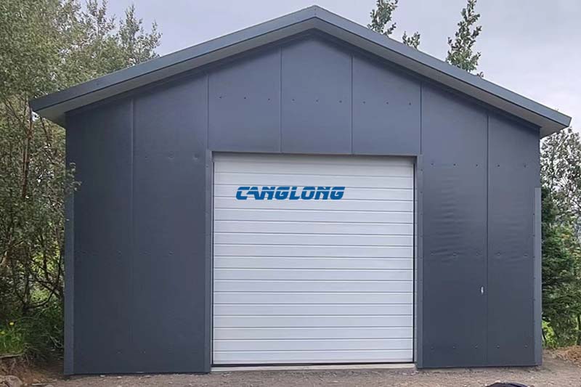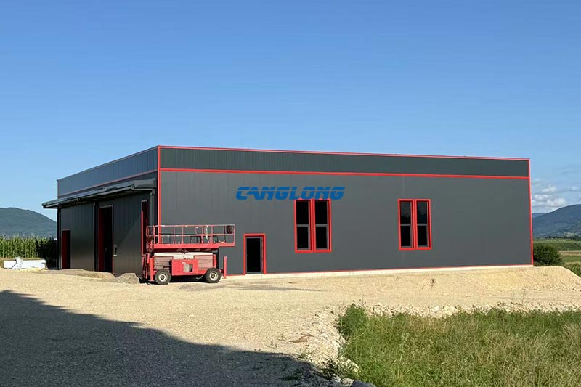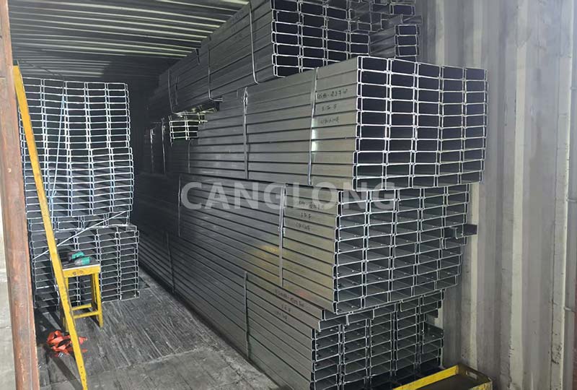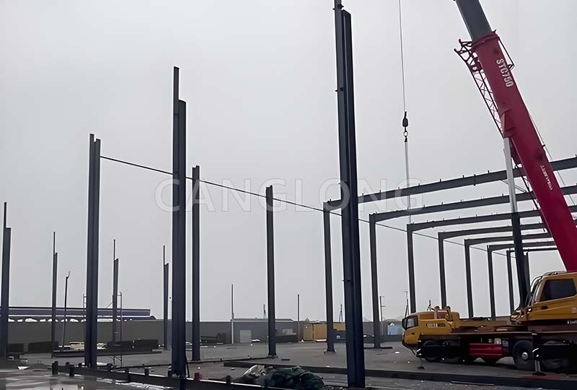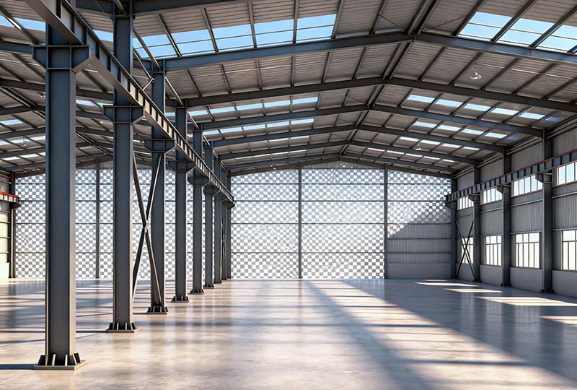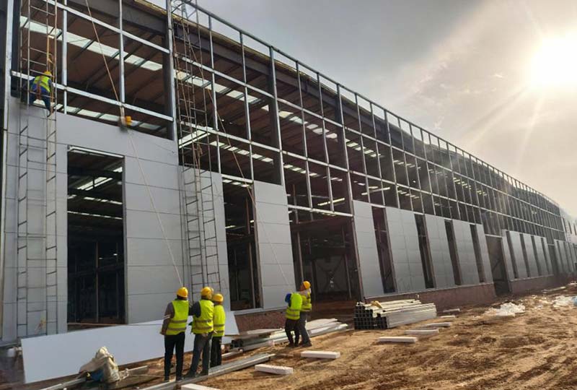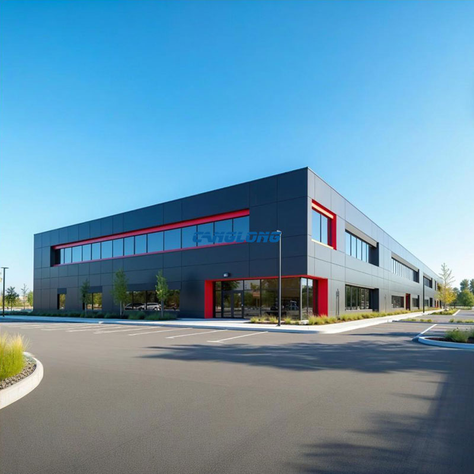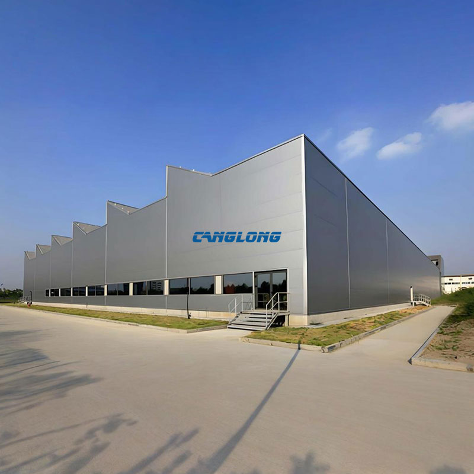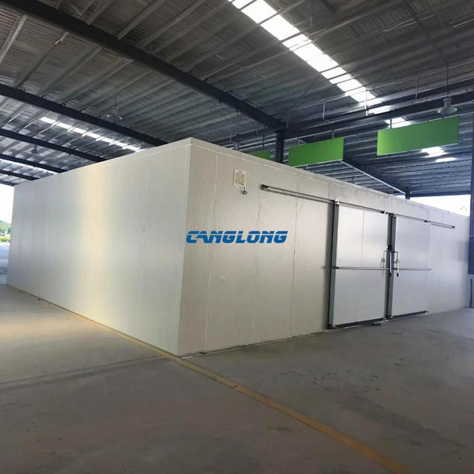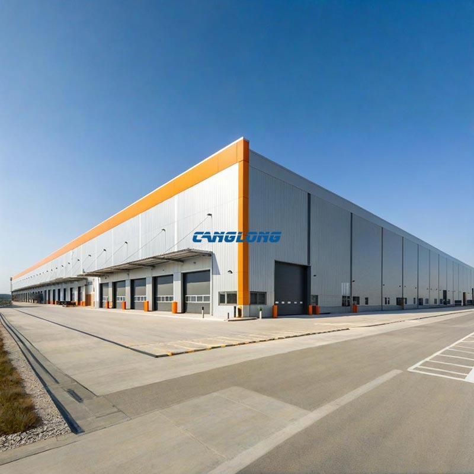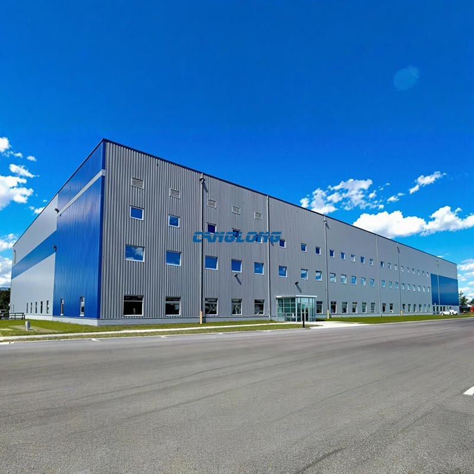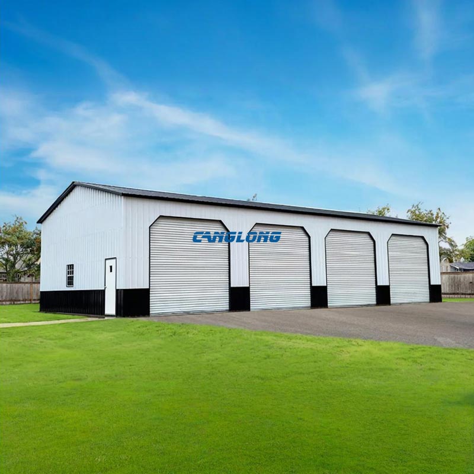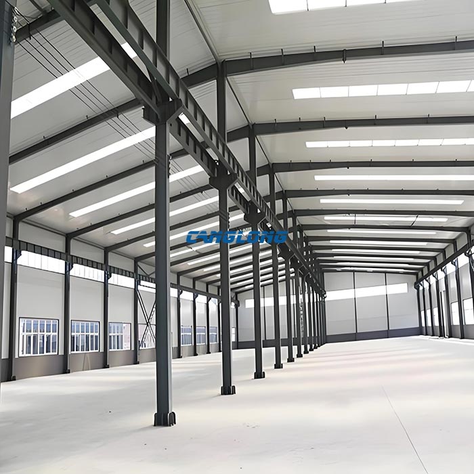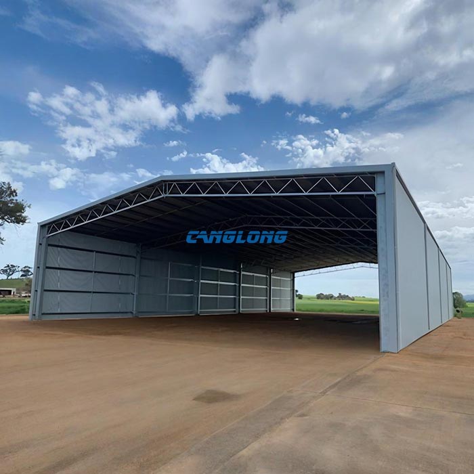British Processing Workshop
This is a new processing workshop project created by Canglong Group for British customers. The total construction area of the project is 748 square meters, and its design adheres to the efficient and practical concept of modern industrial architecture.
Canglong, with its comprehensive strength, provides customers with a one-stop solution from structural design, material manufacturing to professional construction, ensuring high standard delivery of projects. This workshop is a perfect combination of performance, efficiency, and sustainability, fully meeting customers’ demand for modern high-quality production space.
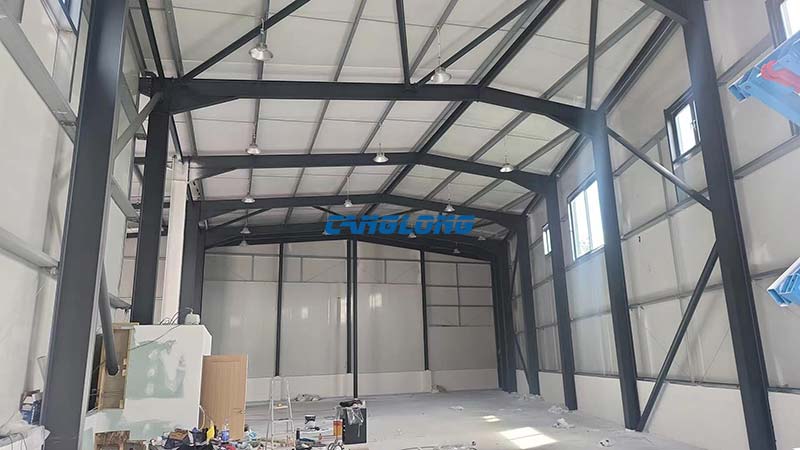
Project Info
Country
the United Kingdom

Project Name
Processing Workshop
Project Date
2024-4-18
Product Address
Bristol, West England
Area
748㎡
Customer Reviews
10.612 Rating
Project Details
The workshop adopts a classic double sloping roof structure with a simple and smooth shape, which not only effectively adapts to the rainy climate and fast drainage in the UK, but also ensures the spaciousness and regularity of the internal space. The main structure is extremely sturdy, with high-quality Q355B H-shaped steel used for beams and columns. Its excellent mechanical properties ensure the strong load-bearing capacity and seismic resistance of the overall frame, providing a solid foundation for safe production.
The building’s enclosure system uses high-performance PU sandwich panels as wall and roof materials. This material not only has a modern and beautiful appearance, but also has excellent insulation, fire resistance, flame retardancy, and sound insulation and noise reduction properties, which can significantly improve the energy efficiency of the workshop and the comfort of the working environment, effectively cope with the changing climate conditions in the UK, and help customers reduce long-term operating costs.
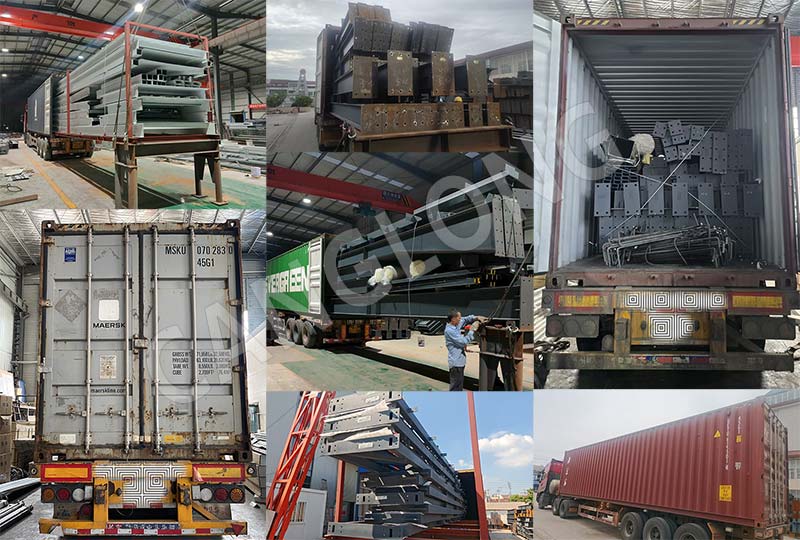
No
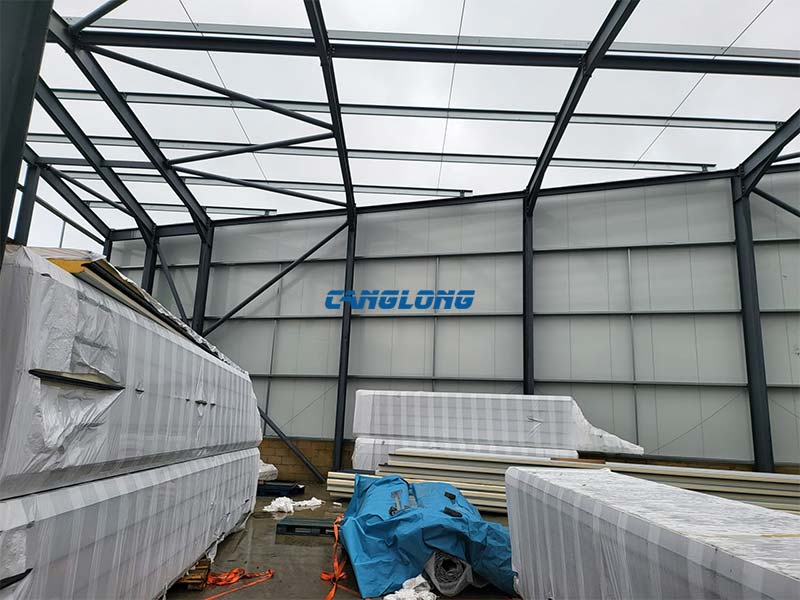
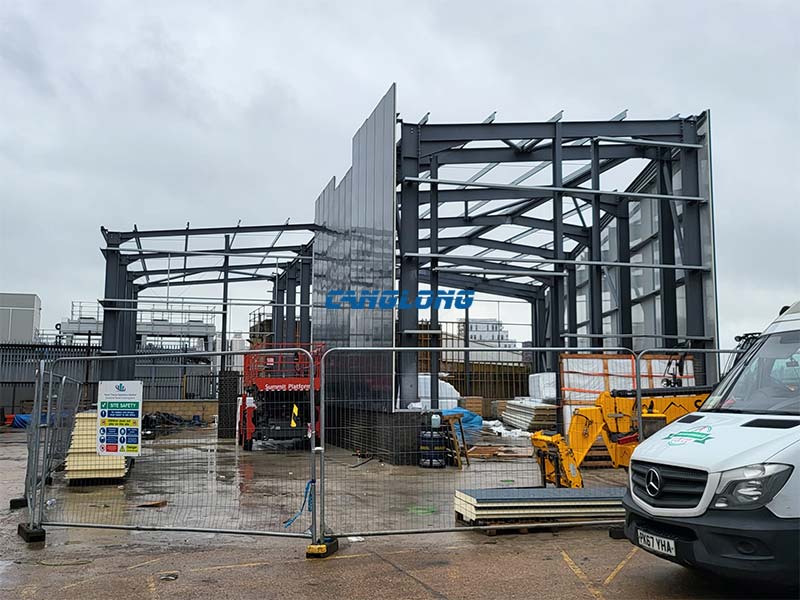
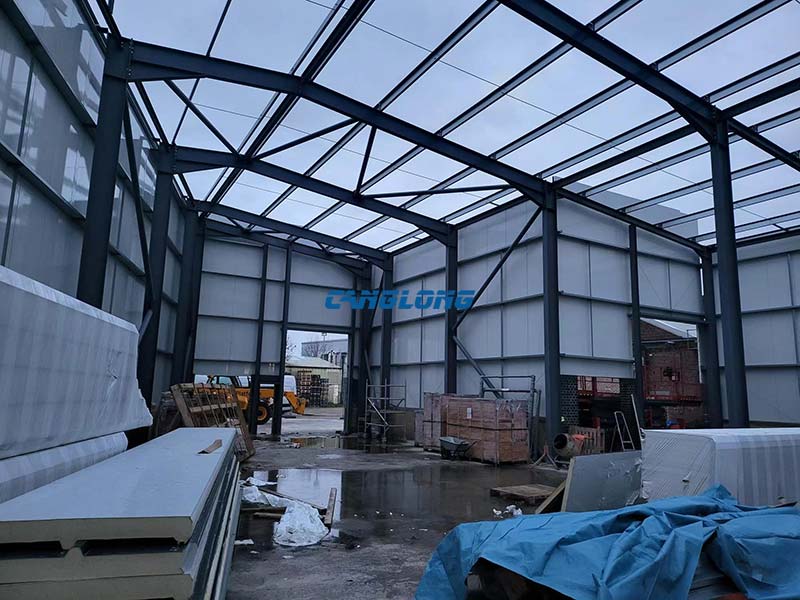
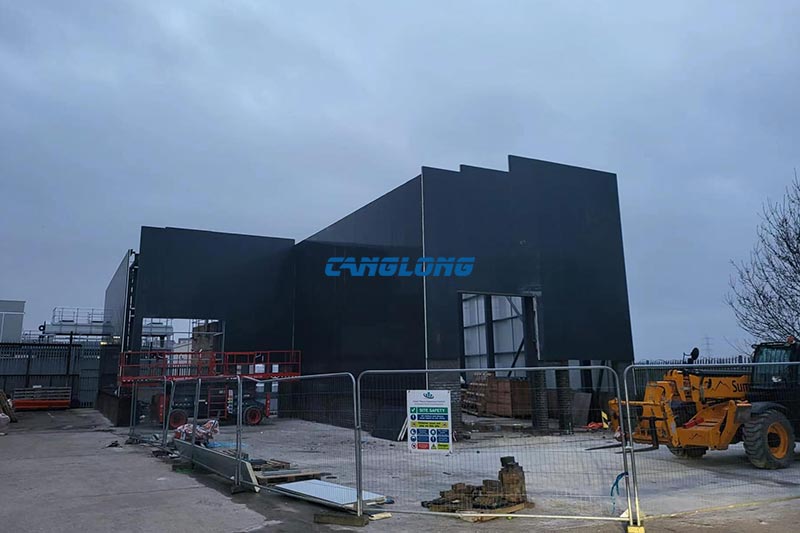
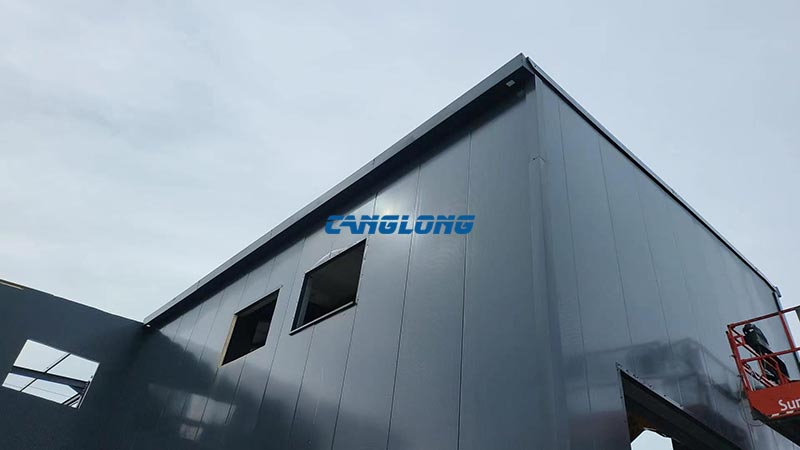
Factory Location
Contact us Leave a Message
Your email address will not be published. Required fields are marked *
Bringing the steel building to you
Figure out what you want, choose the type of building you need, understand the cost, contact Canglong then go get it!

