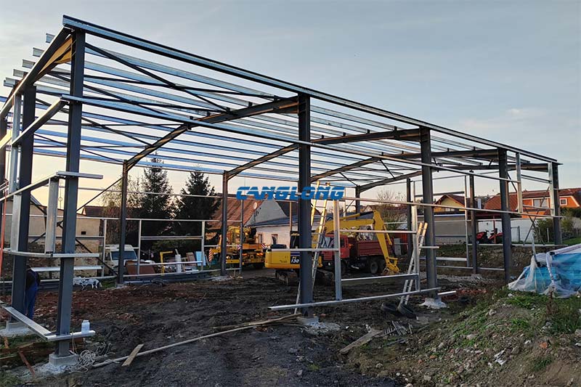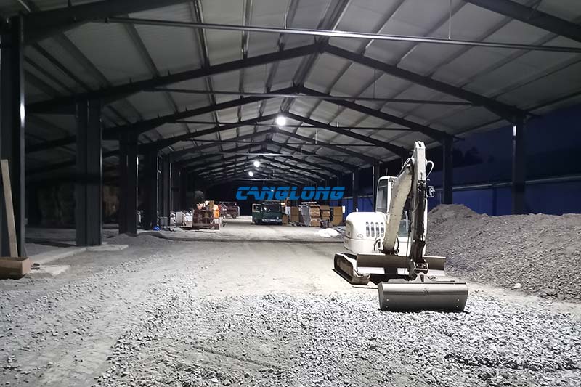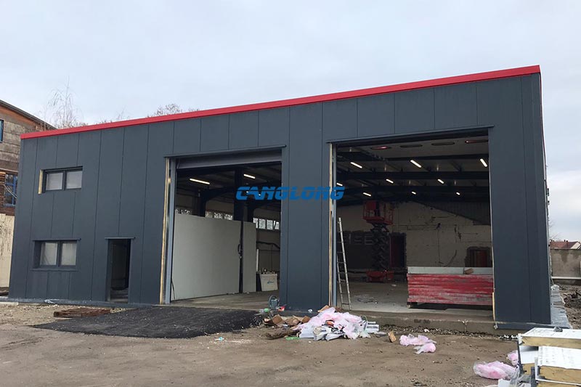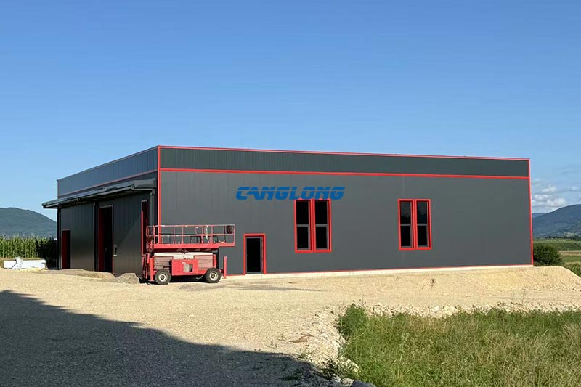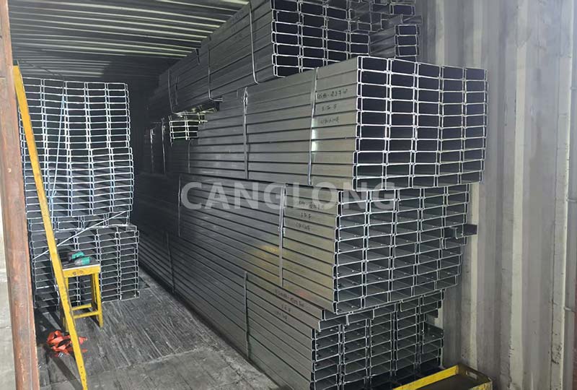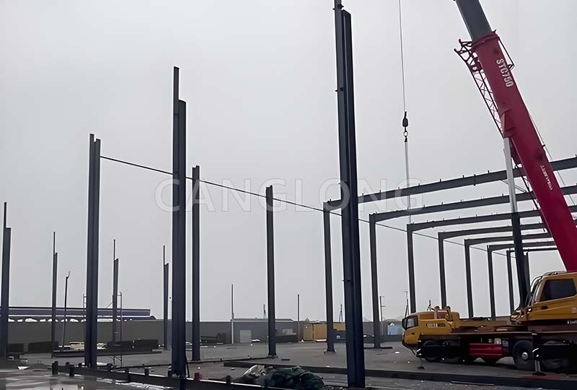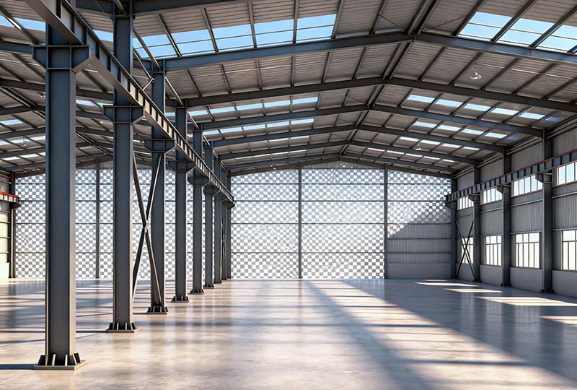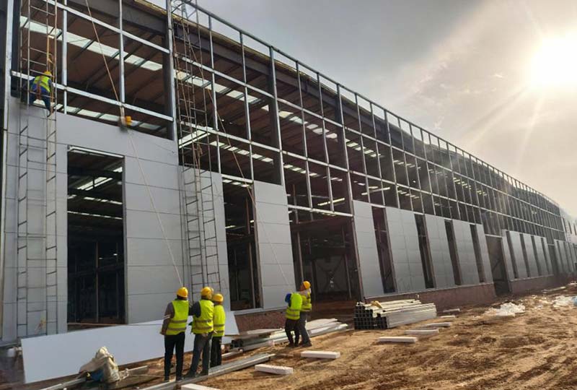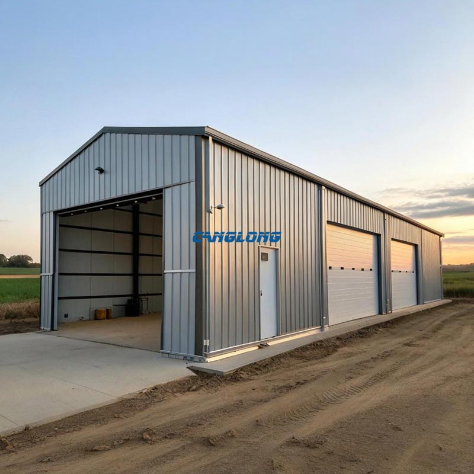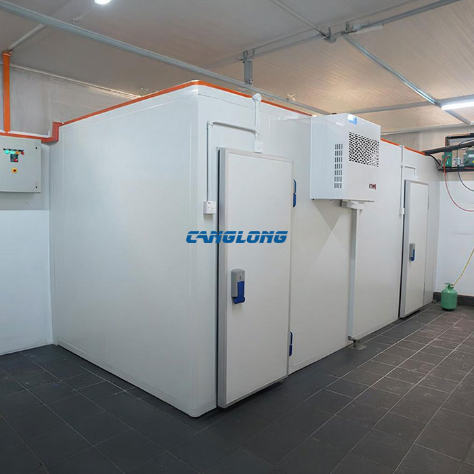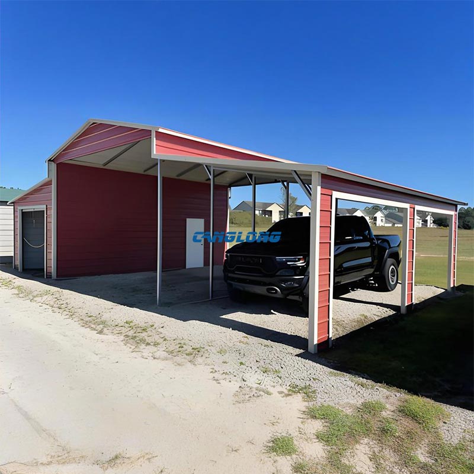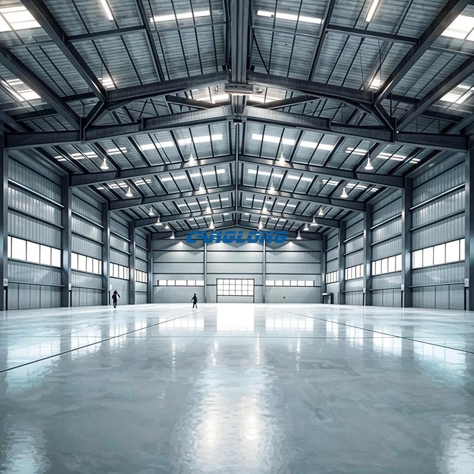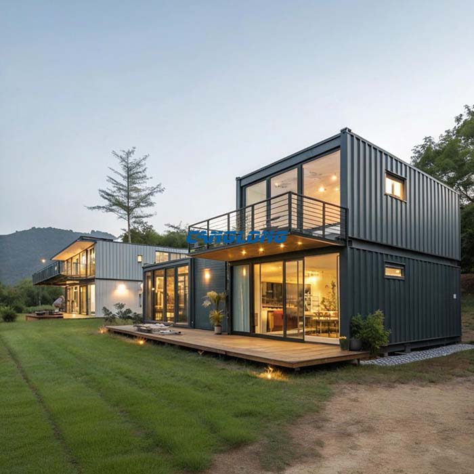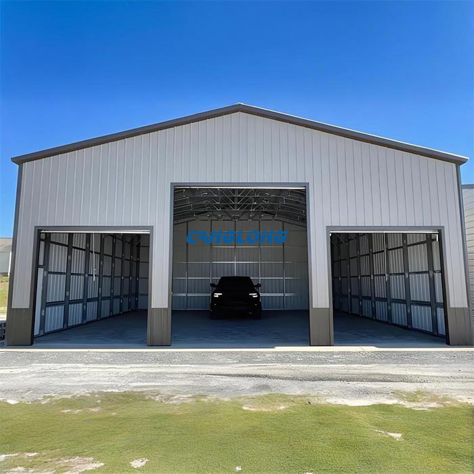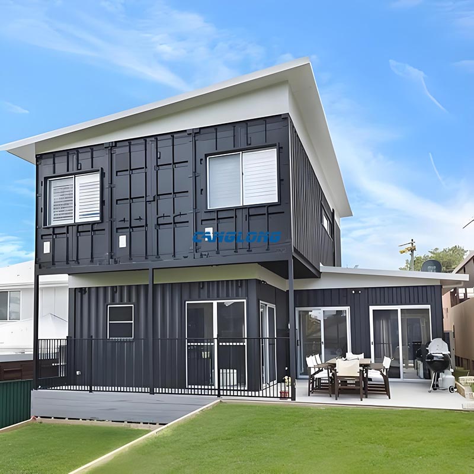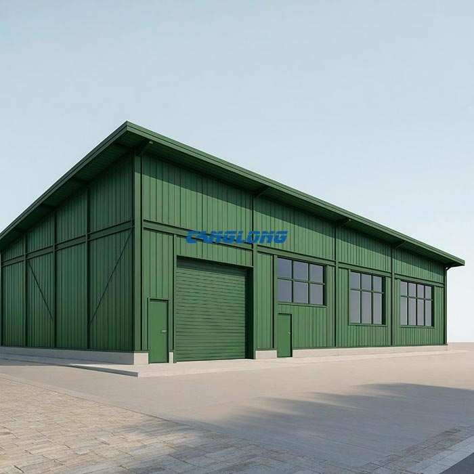Armenia Equipment Warehouse
The Armenian equipment warehouse project undertaken by Canglong Group has been successfully completed and officially delivered for use. The total construction area of the project is 960 square meters (dimensions 30m x 32m x 8m), based on high standard industrial building specifications, providing customers with efficient, durable, and cost optimized warehousing solutions.
The warehouse adopts a simple and efficient double slope roof structure, effectively improving drainage efficiency and space utilization. The main load-bearing structure adopts high-strength Q355B H-shaped steel beam column system, which has excellent stability and seismic performance, meeting the long-term load requirements of large equipment storage and frequent operation. The enclosure system uses high-performance metal plates to cover the walls and roofs, and the overall building has good sealing, weather resistance, and corrosion resistance, adapting to temperature changes and wind and snow environments in the continental climate of Armenia.
Project Info
Country
Armenia

Project Name
Equipment Warehouse
Project Date
2024-3-12
Product Address
Yerevan, Armenia
Area
960㎡
Customer Reviews
10.612 Rating
Project Details
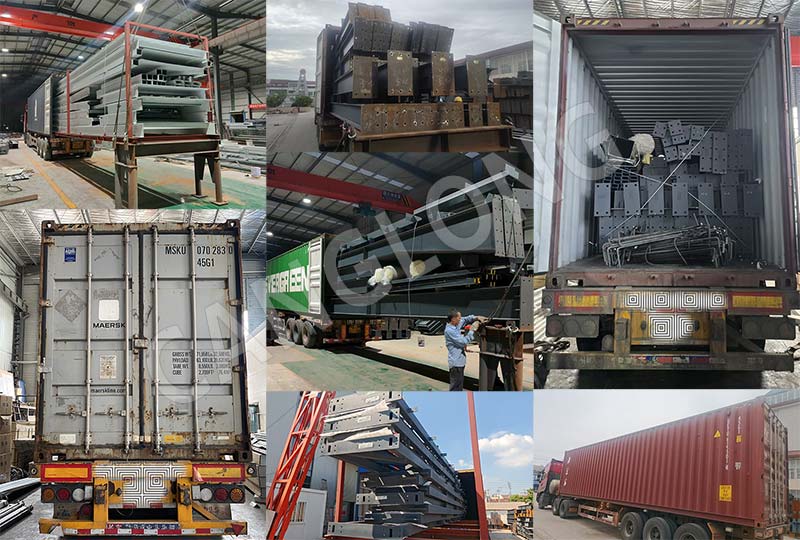
No
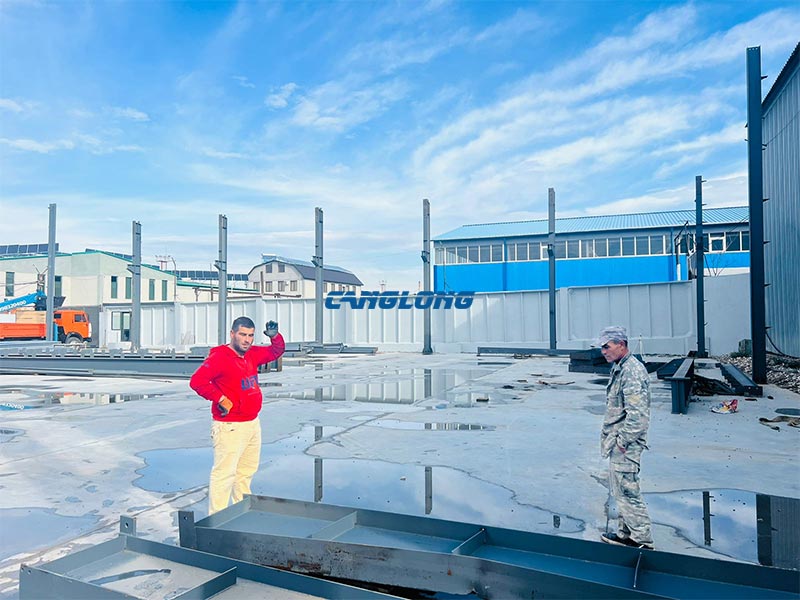
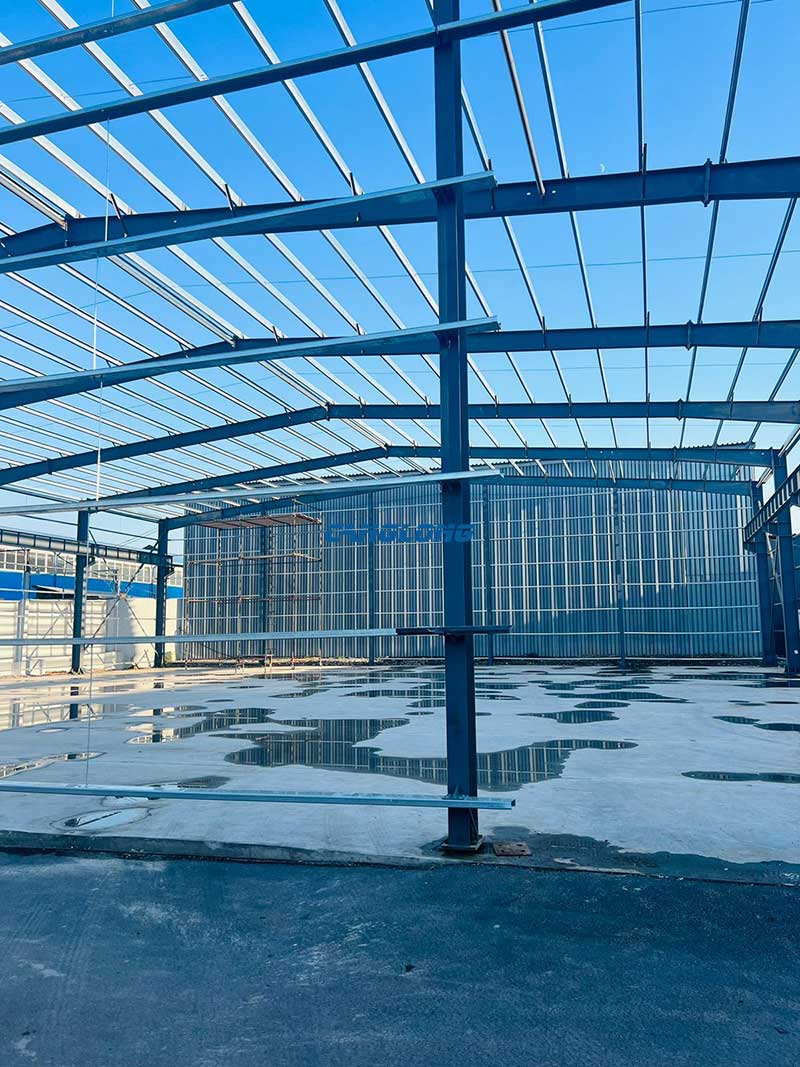
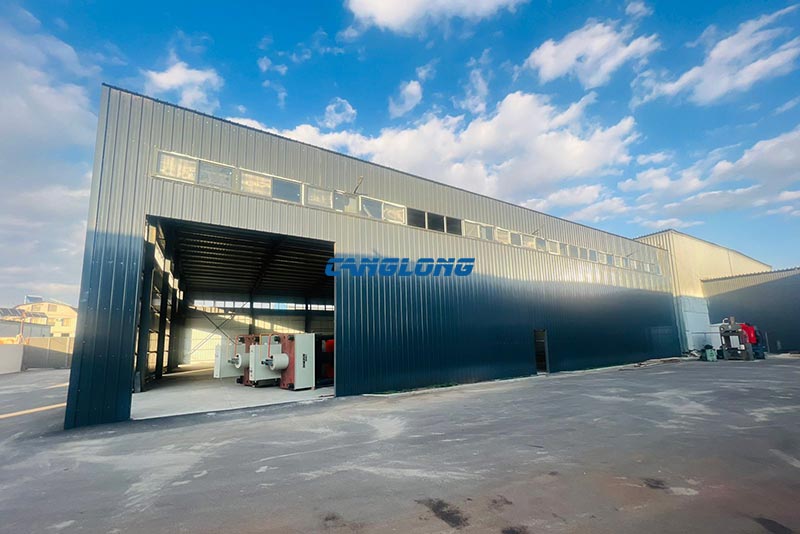
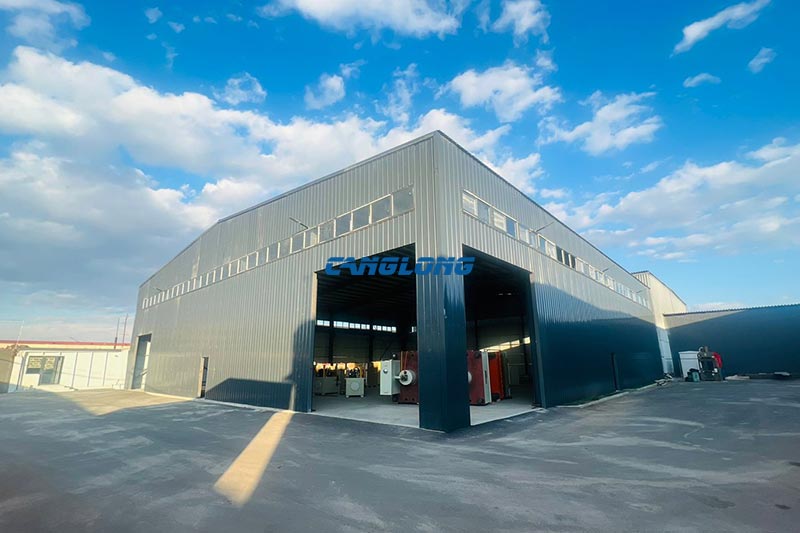
Factory Location
Contact us Leave a Message
Your email address will not be published. Required fields are marked *
Bringing the steel building to you
Figure out what you want, choose the type of building you need, understand the cost, contact Canglong then go get it!

