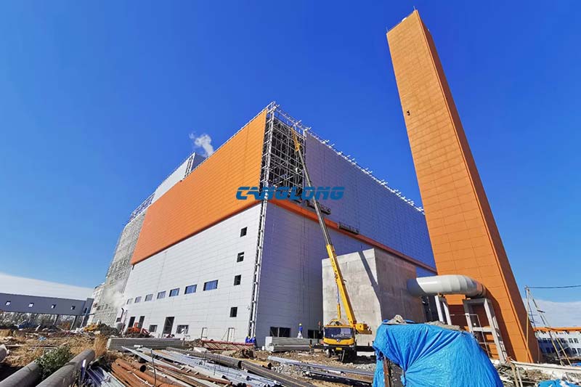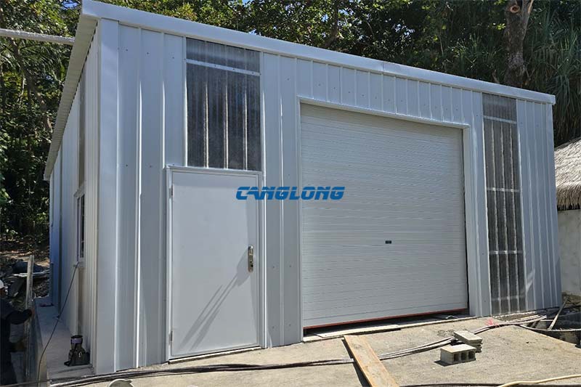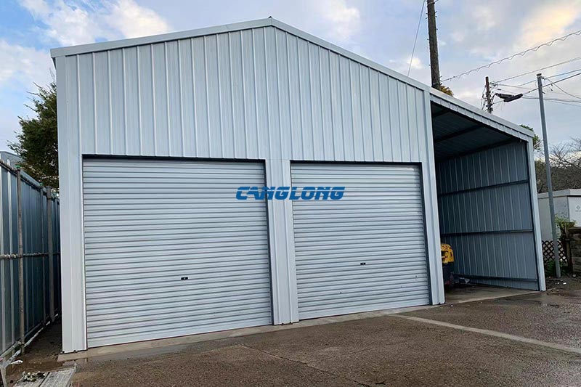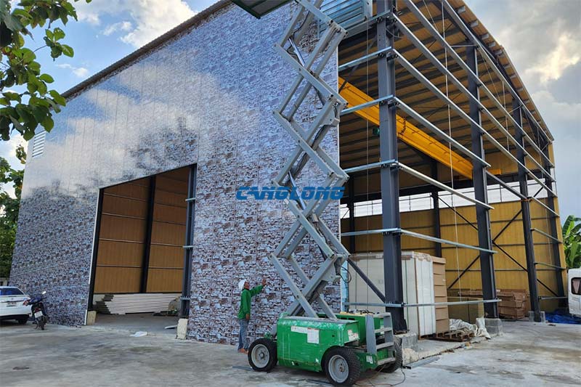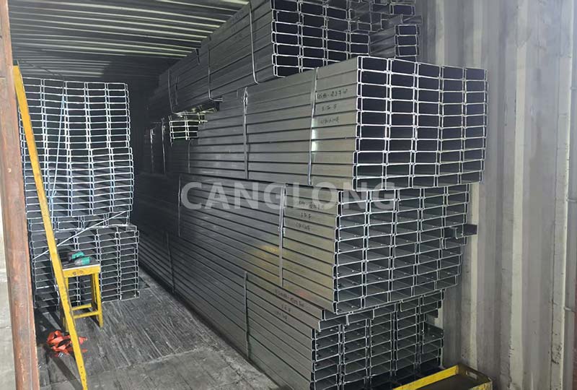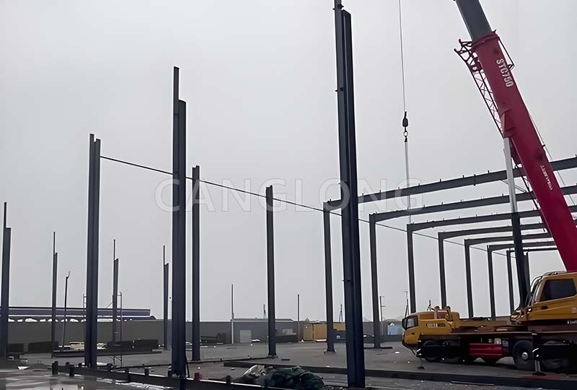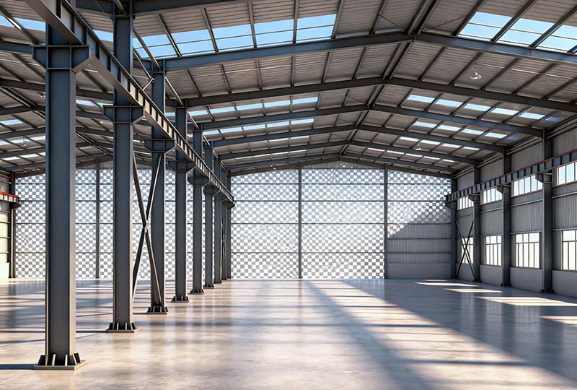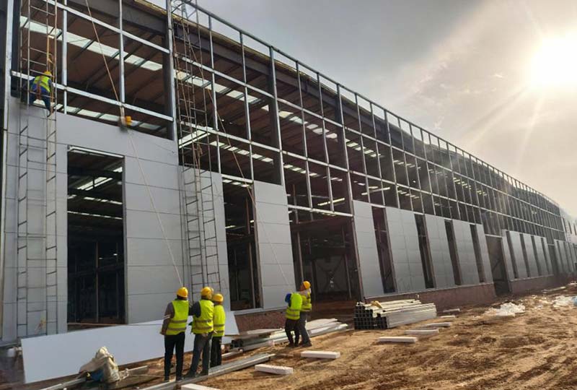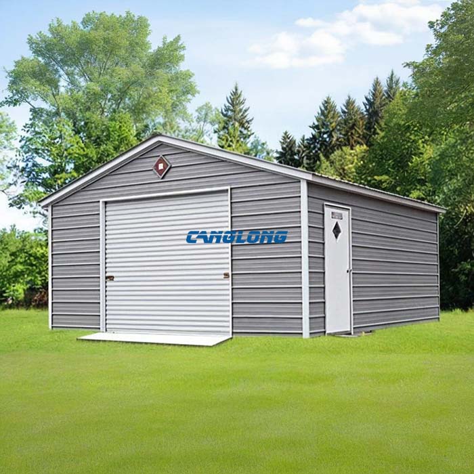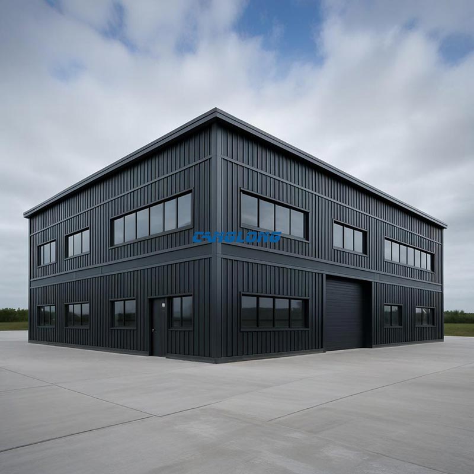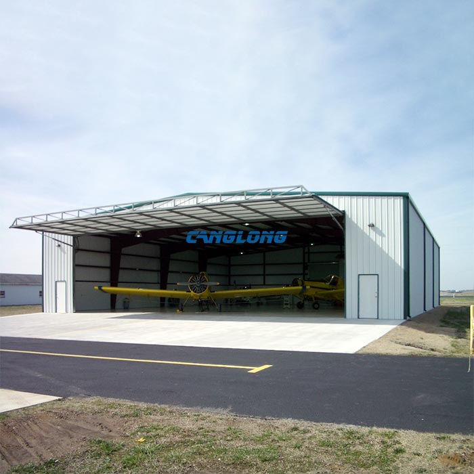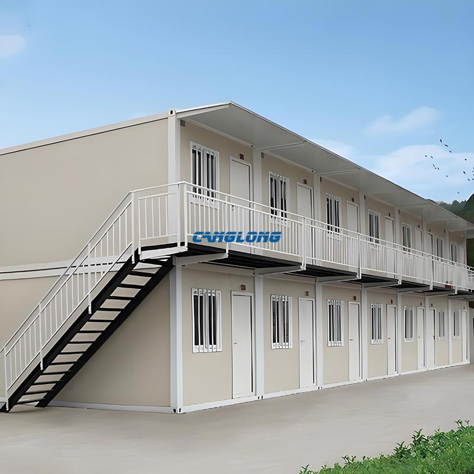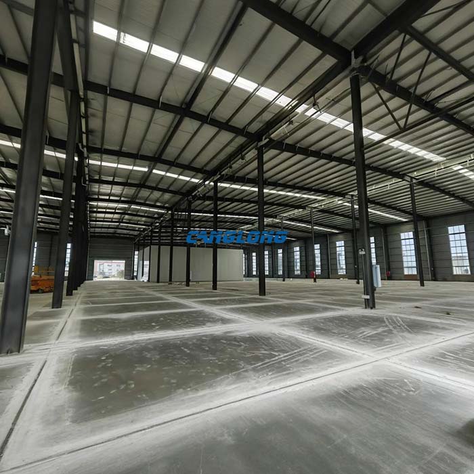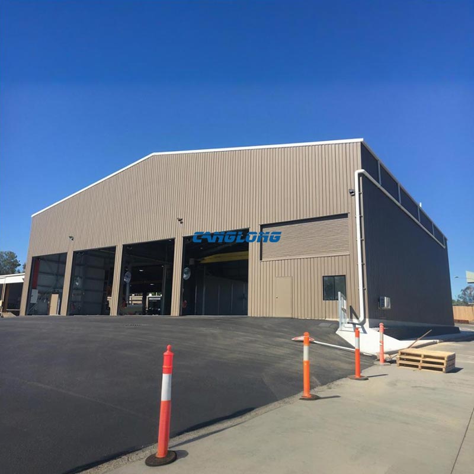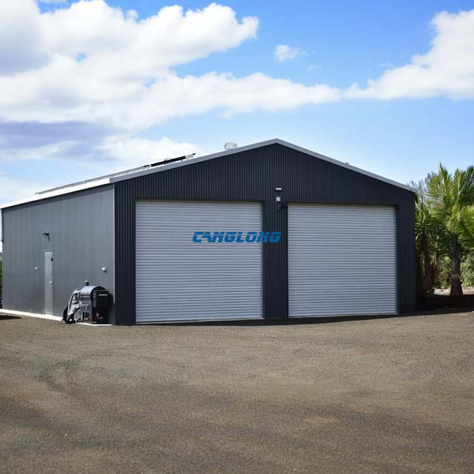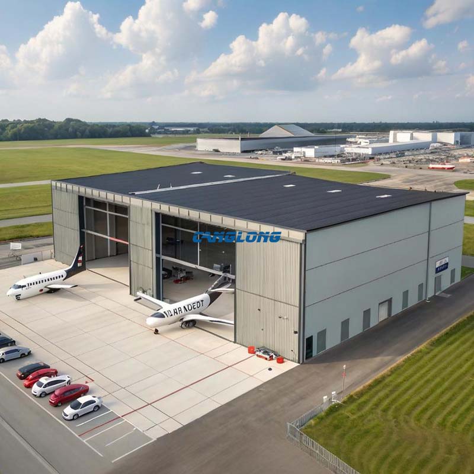Thailand Chicken Shed
This project is a carefully designed and constructed poultry breeding shed for Thai clients. The chicken shed adopts a scientific structural design, with a double sloping roof steel truss as the main body, ensuring a wide and column free space inside, providing great convenience for large-scale breeding, while ensuring the overall strength and stability of the building. The load-bearing columns are made of sturdy concrete columns, providing extremely strong bearing capacity and durability.
The wall design combines practicality and functionality, with a sturdy 1.3-meter-high brick wall at the bottom, effectively ensuring the overall stability of the building. The upper wall is made of EPS insulation panels provided by Canglong Group, which has excellent thermal insulation performance and can effectively block the high temperature heat brought by Thailand’s hot climate, creating a constant temperature and comfortable growth environment for the house and reducing the heat stress of poultry, which is crucial.
The roof is covered with high-performance metal sheets, which have excellent anti-corrosion and waterproof properties. Combined with the double slope roof structure, it can efficiently drain abundant rainwater during the rainy season and ensure that the interior is dry all year round.
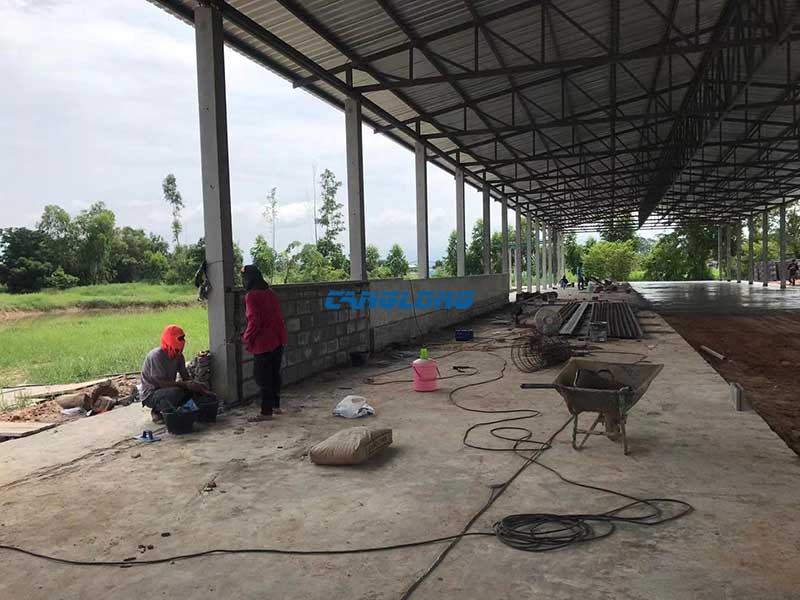
Project Info
Country
Thailand

Project Name
Chicken Shed
Project Date
2023-9-4
Product Address
Khraburi District, Nakhon Ratchasima Province
Area
4800㎡
Customer Reviews
10.612 Rating
Project Details
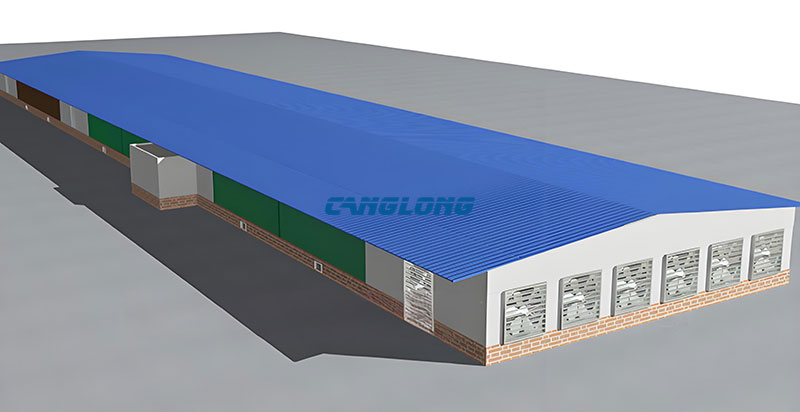
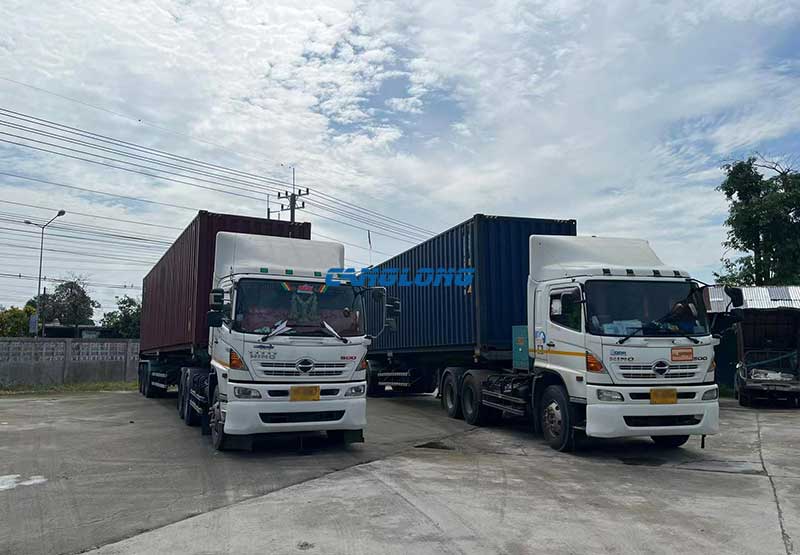
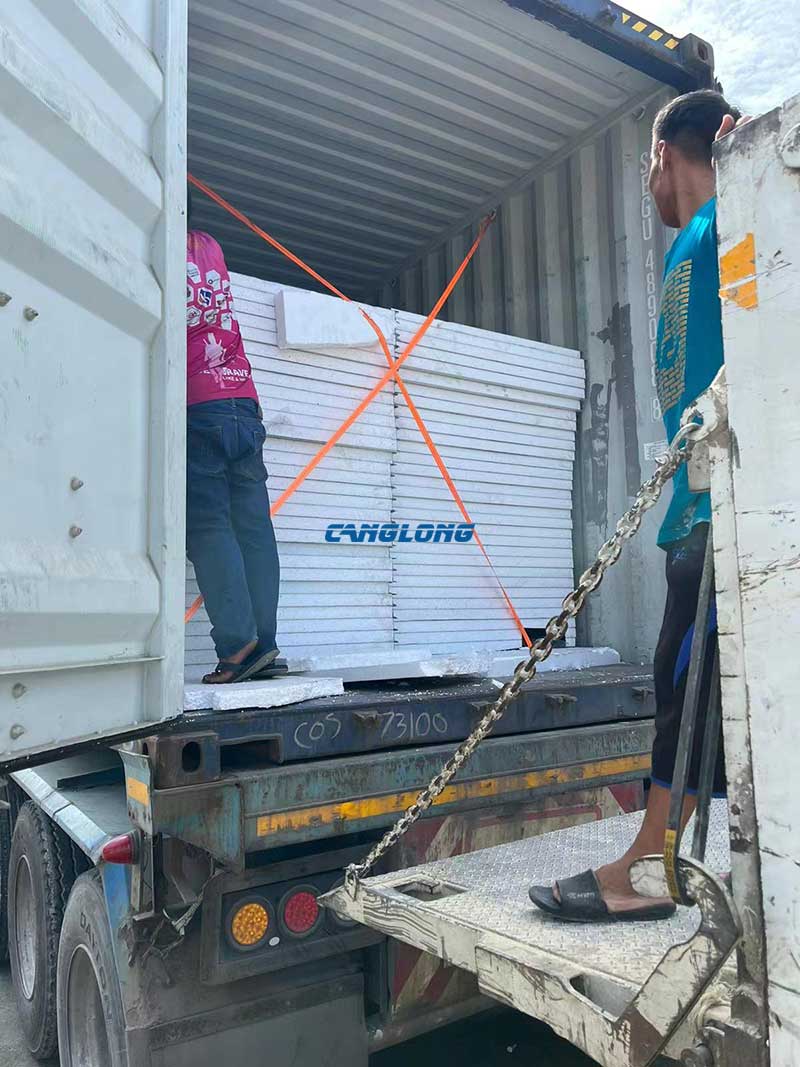
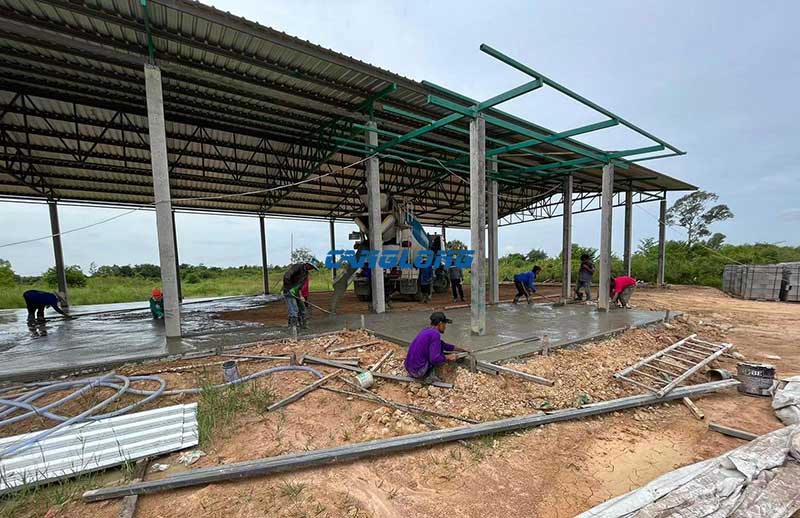
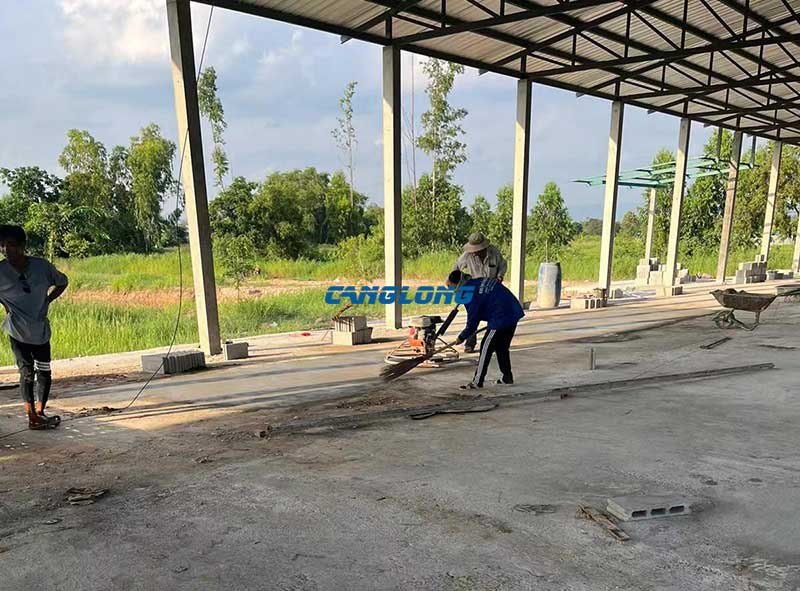
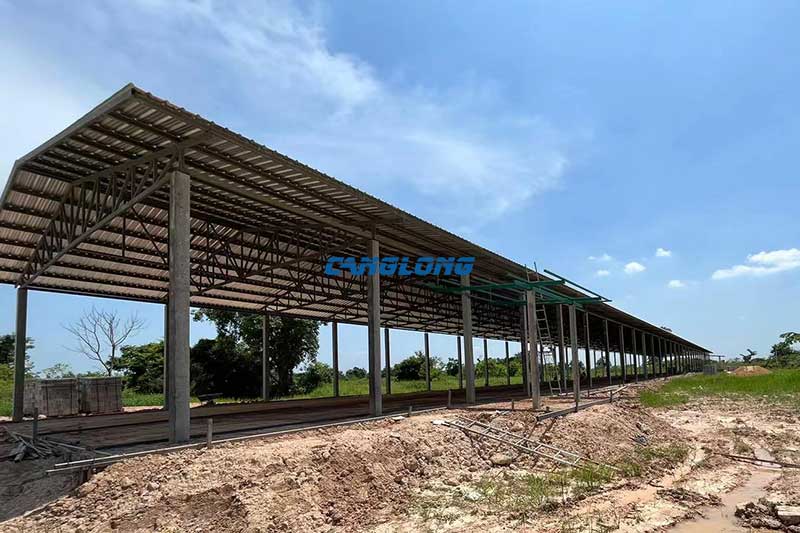

Factory Location
Contact us Leave a Message
Your email address will not be published. Required fields are marked *
Bringing the steel building to you
Figure out what you want, choose the type of building you need, understand the cost, contact Canglong then go get it!

