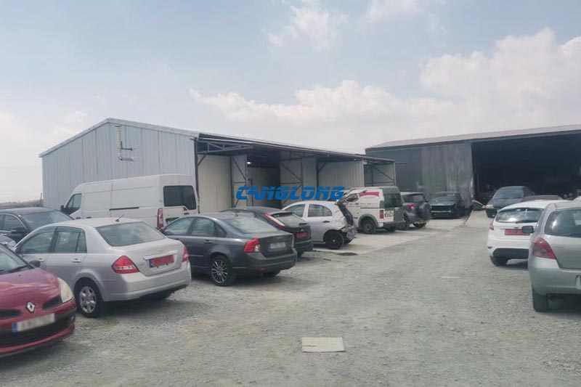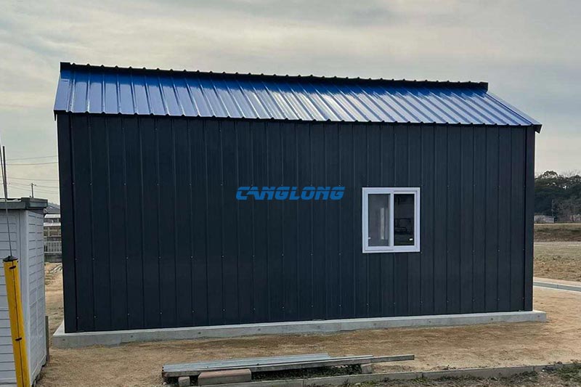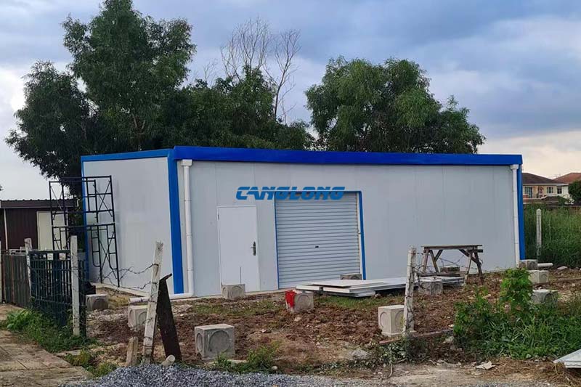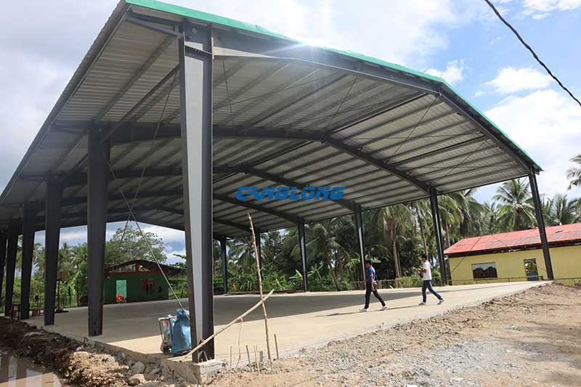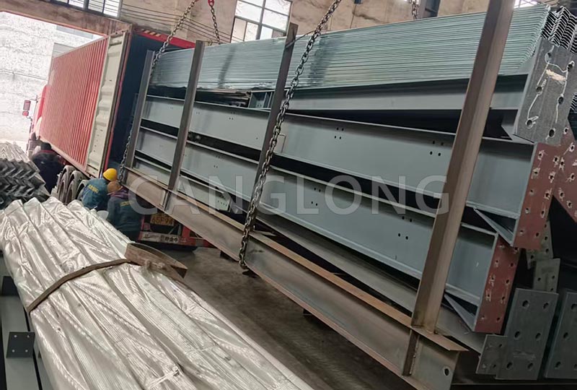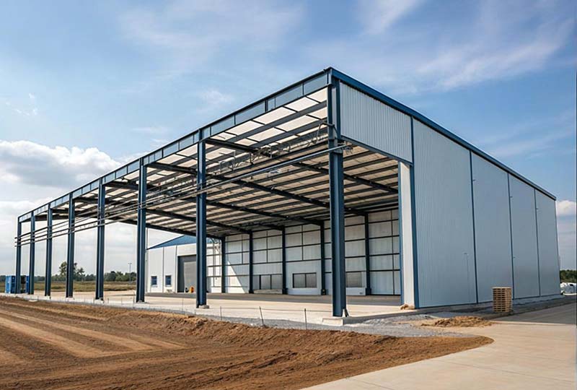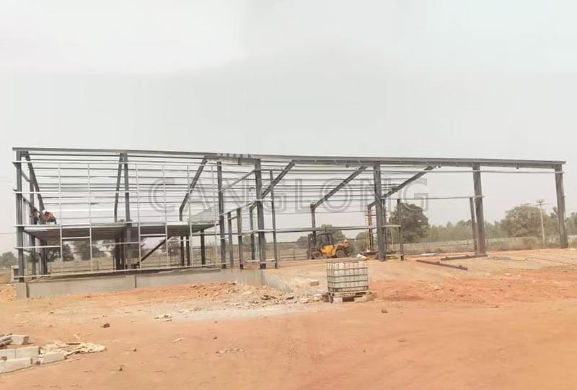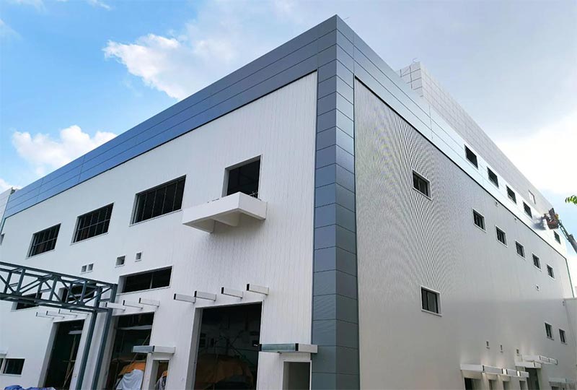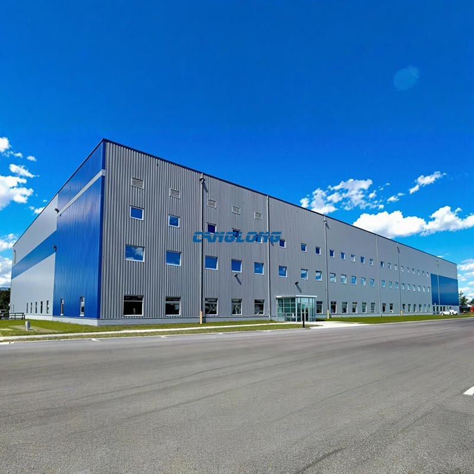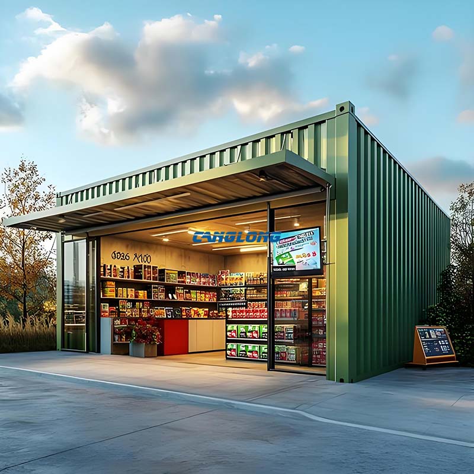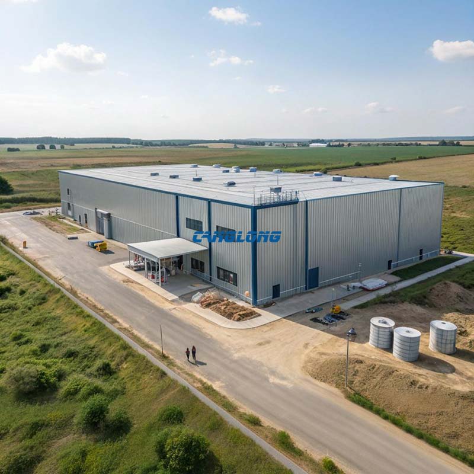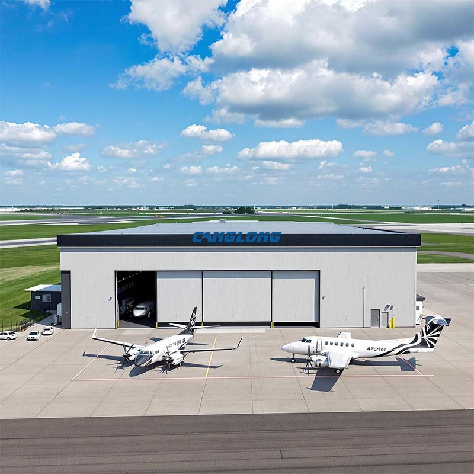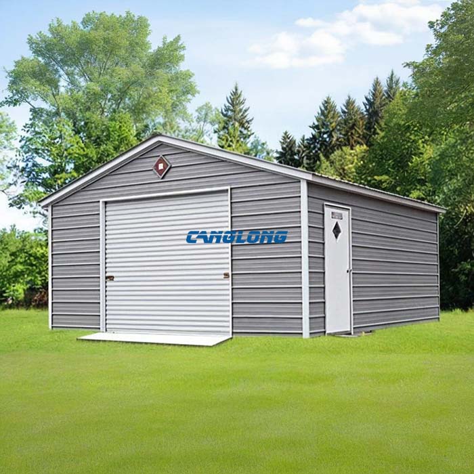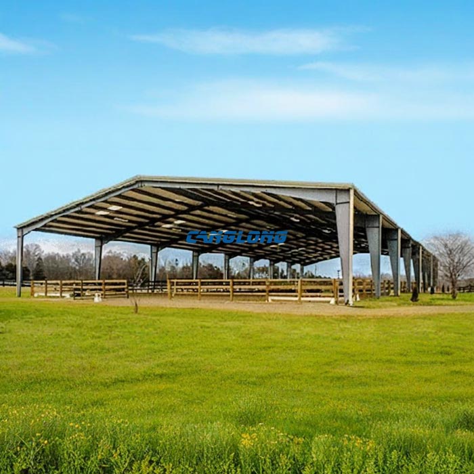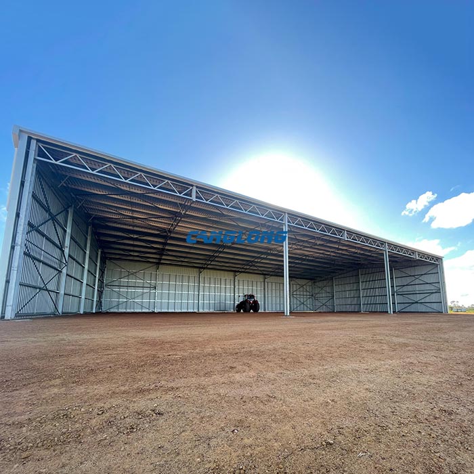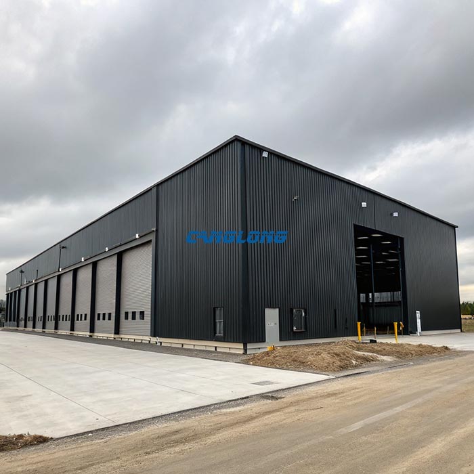Philippine Chicken Coop
This project is a modern, large-scale, and efficient chicken coop planned for the Philippines. The overall dimensions of the building are 80 meters (length) x 17 meters (width) x 4 meters (height), with a total construction area of 1360 square meters. Its spacious single space provides ideal conditions for implementing intensive and scientific aquaculture management.
The main load-bearing structure of the chicken coop adopts sturdy Q235 H-beams as beams and columns. This structural form ensures excellent stability and load-bearing capacity of the building as a whole, which can withstand adverse weather conditions that may be encountered locally and provide a safe and reliable shelter space for aquaculture operations. The roof adopts a double slope design, which not only has a reasonable structure, but also enables rapid drainage, avoids rainwater accumulation, and facilitates smooth convection of air inside the building, promoting ventilation and air exchange.
The enclosure system is a major highlight of this project, with high-quality EPS sandwich panels used for both the walls and roof. The EPS (polystyrene) foam core material in the middle layer of this material provides excellent thermal insulation performance, can effectively block the intense sunshine and high temperature in the tropical climate of the Philippines, create a constant temperature and stable growth environment for the house, and significantly reduce energy consumption. At the same time, sandwich panels also have the characteristics of good sealing, easy cleaning and disinfection, anti-corrosion and durability, which are very in line with the strict requirements of modern poultry farming for biological safety and environmental hygiene.
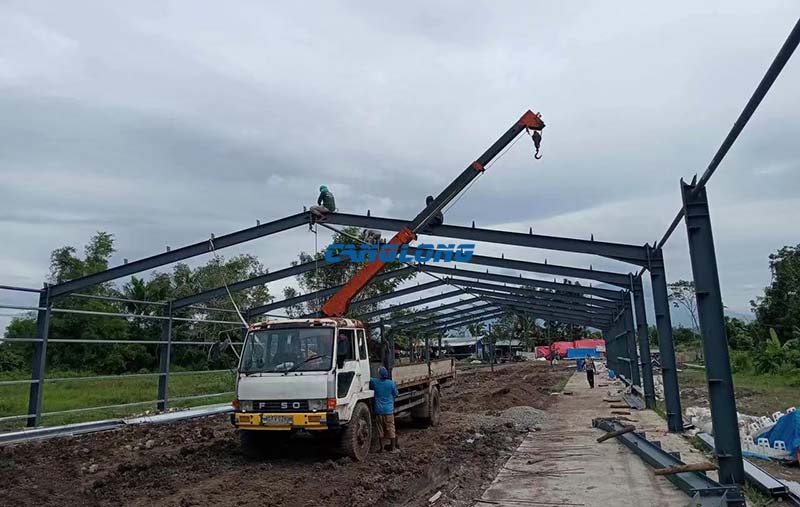
Project Info
Country
Philippines

Project Name
Chicken Coop
Project Date
2025-3-1
Product Address
Cebu, Philippines
Area
1360㎡
Customer Reviews
10.612 Rating
Project Details
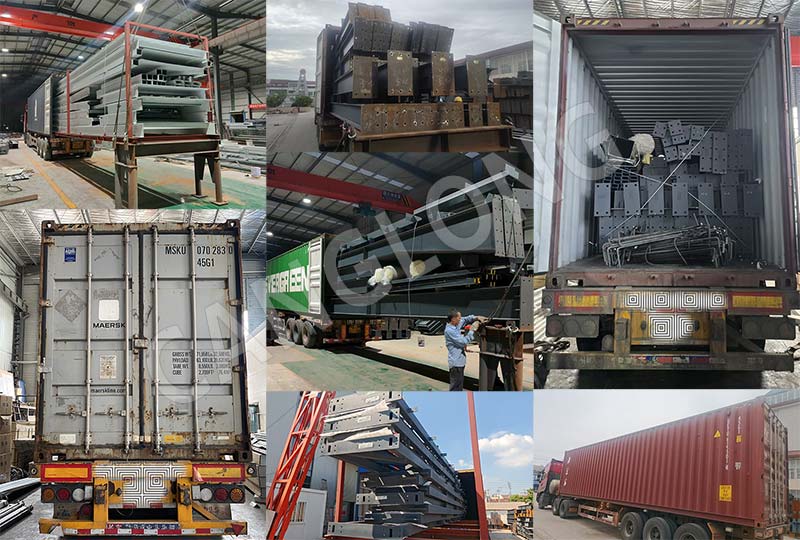
No

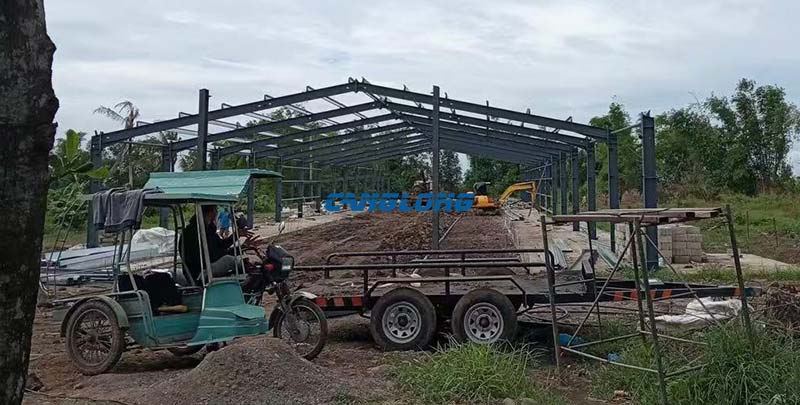
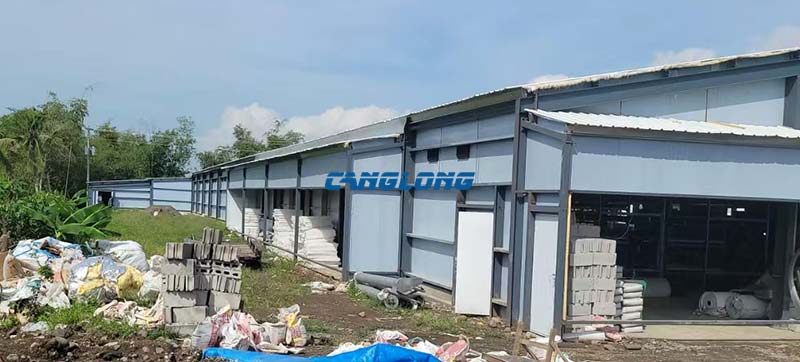
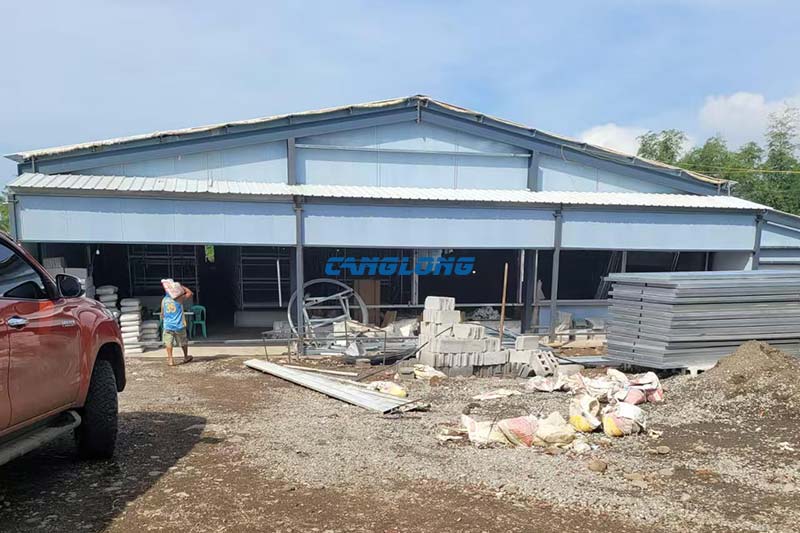
Factory Location
Contact us Leave a Message
Your email address will not be published. Required fields are marked *
Bringing the steel building to you
Figure out what you want, choose the type of building you need, understand the cost, contact Canglong then go get it!

