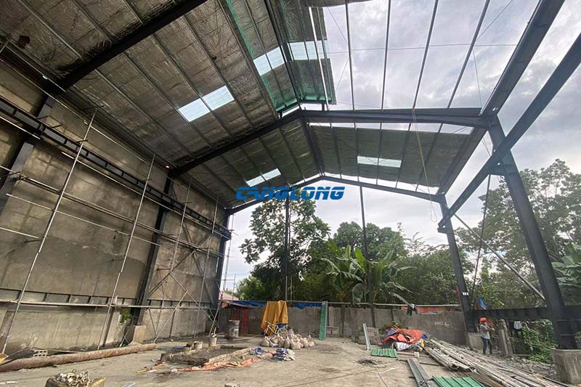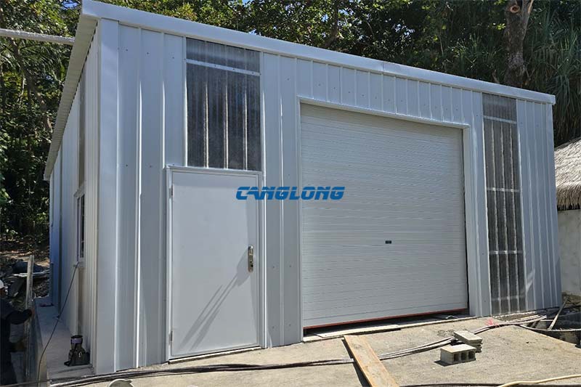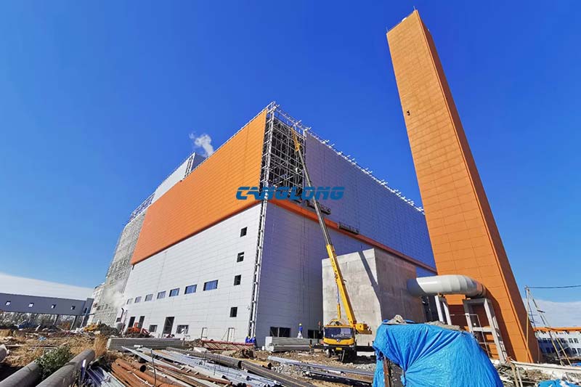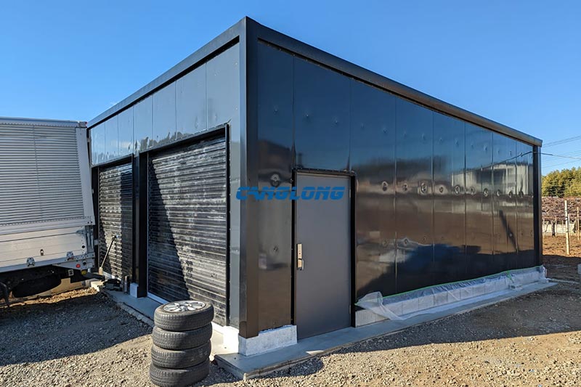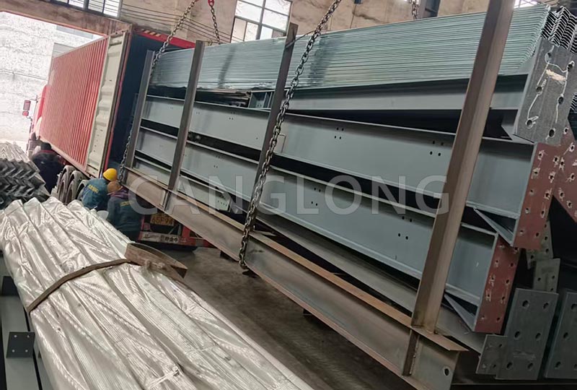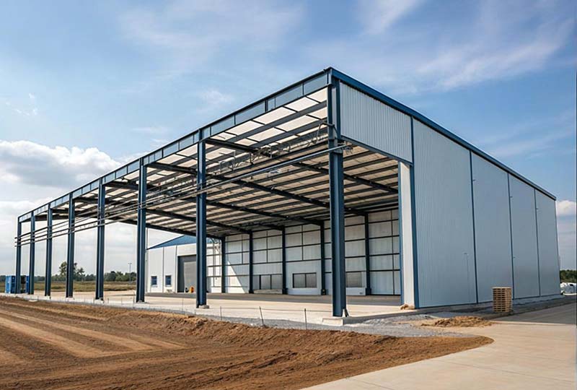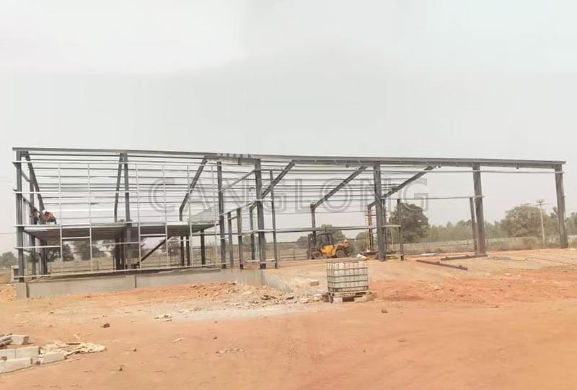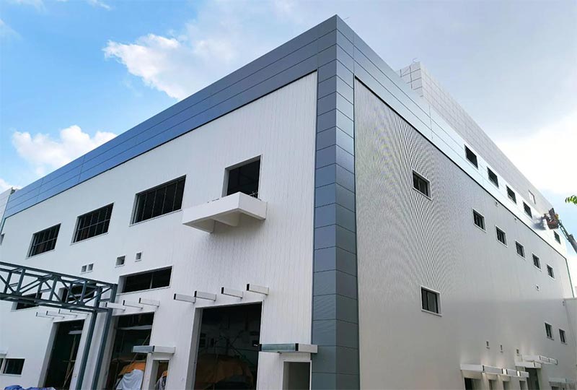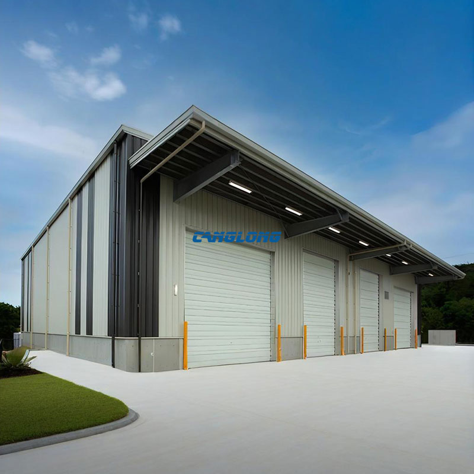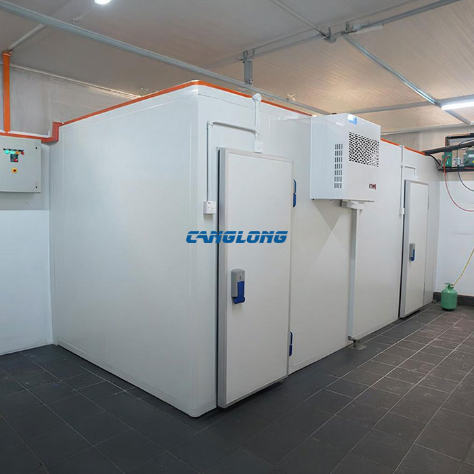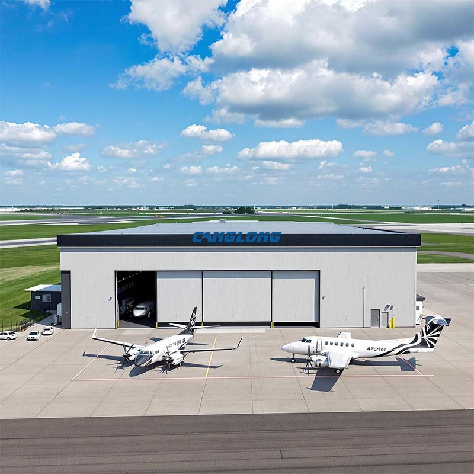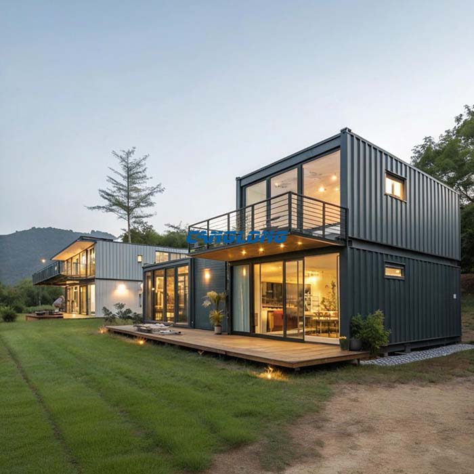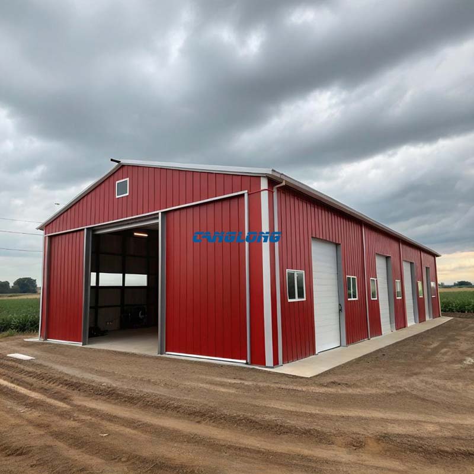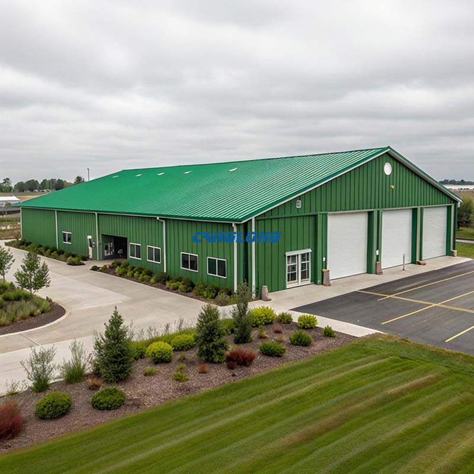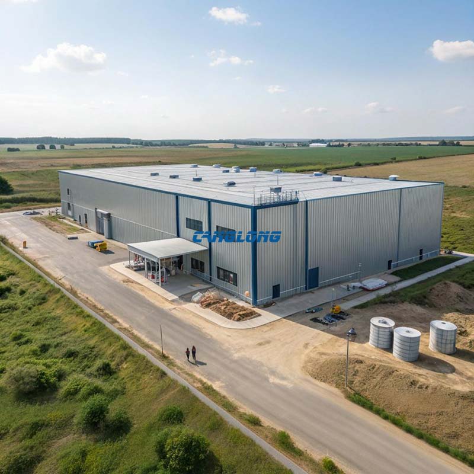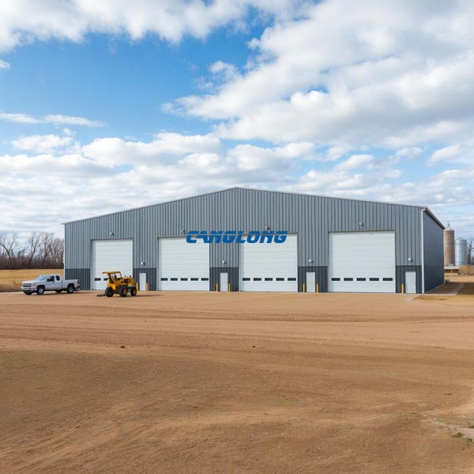Japan Storage Warehouse
This project is a modern storage warehouse designed for Japanese clients, with a total construction area of 540 square meters and spacious space, fully meeting the needs of large-scale warehousing and logistics operations.
All steel structures and enclosure system kits for the single slope storage warehouse are supplied and supported by Canglong Group in a one-stop manner. Ensuring the uniformity of material quality, precise coordination between components, and overall high completion of the project, it is a high-quality storage building that integrates structure, functionality, and energy efficiency.
Project Info
Country
Japan

Project Name
Storage Warehouse
Project Date
2022-7-9
Product Address
Chiba Prefecture, Honshu Island
Area
540㎡
Customer Reviews
10.612 Rating
Project Details
The warehouse building adopts an efficient and practical single slope roof structure design, with a simple and modern shape, which is not only conducive to rapid drainage, but also gives the building a unique visual tension. The main structure adopts sturdy Q235 material H-shaped steel as beams and columns, ensuring the excellent stability and bearing capacity of the overall frame, and guaranteeing the safety of long-term use.
The enclosure system uses high-performance polyurethane insulation boards as roof and wall materials. This board integrates insulation, thermal insulation, fire prevention, and decorative functions, effectively maintaining stable temperature inside the warehouse, significantly reducing energy consumption, and creating an efficient and energy-saving storage environment for customers. All entrances and exits are equipped with sturdy and durable industrial roller shutter doors, which are easy to open and close, safe and reliable.
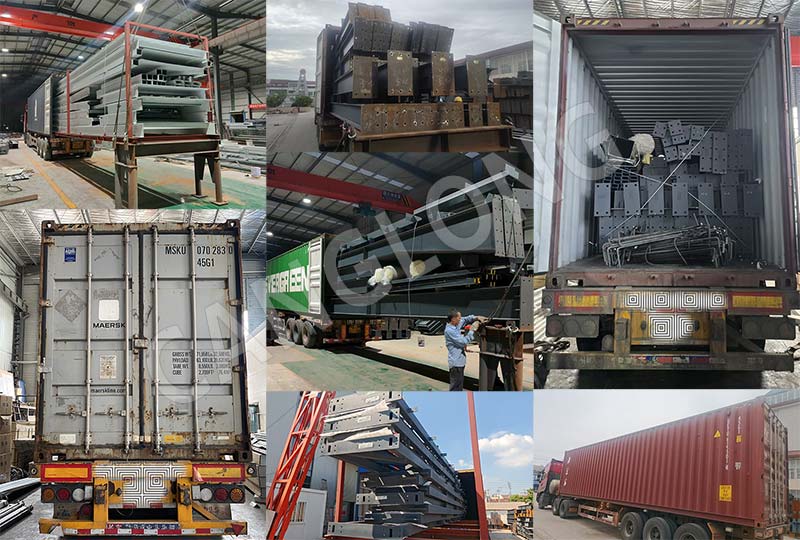
No
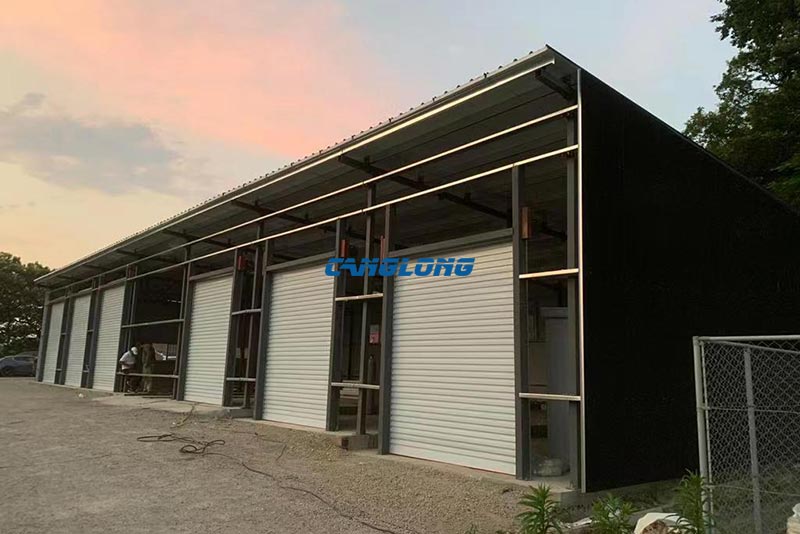
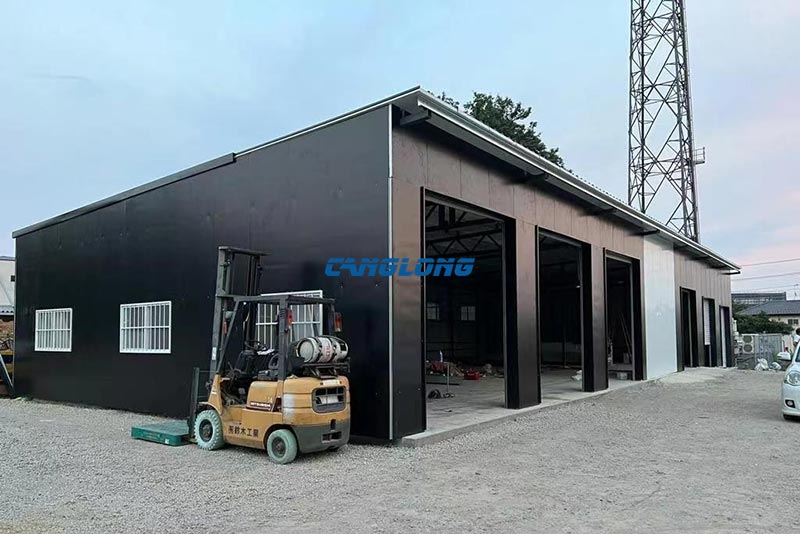
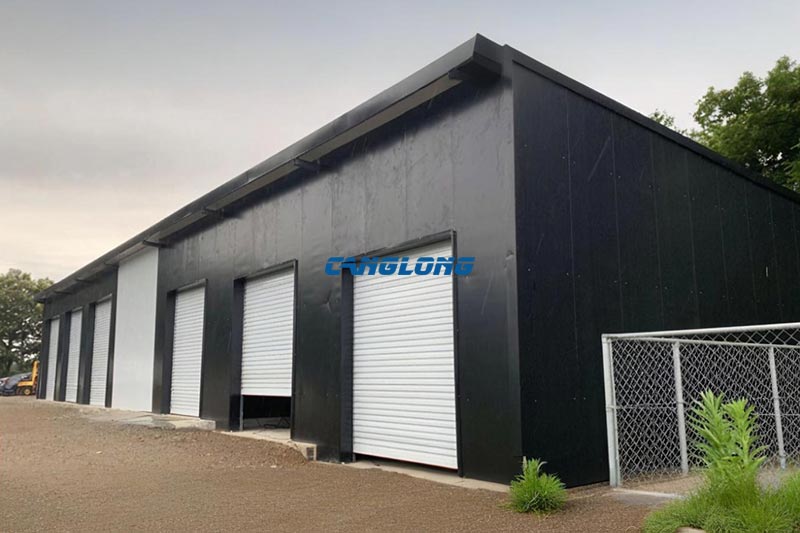
Factory Location
Contact us Leave a Message
Your email address will not be published. Required fields are marked *
Bringing the steel building to you
Figure out what you want, choose the type of building you need, understand the cost, contact Canglong then go get it!

