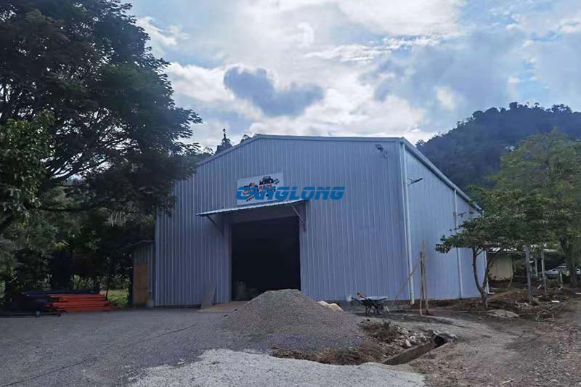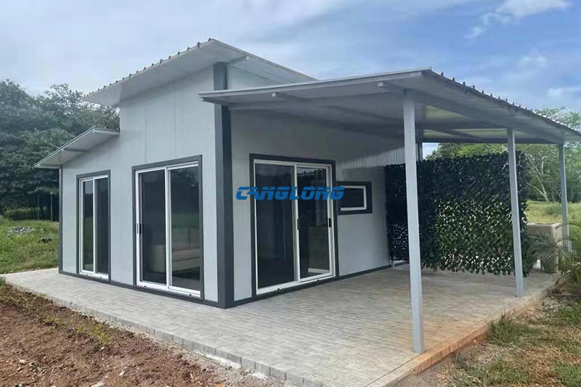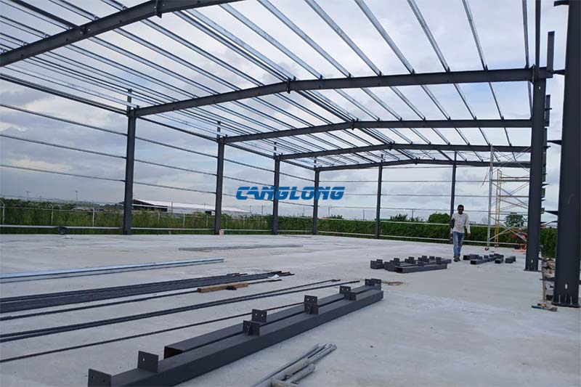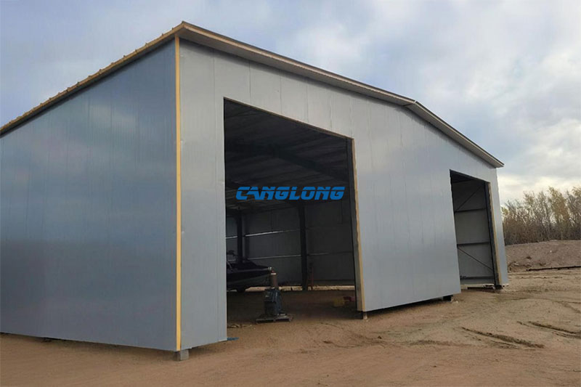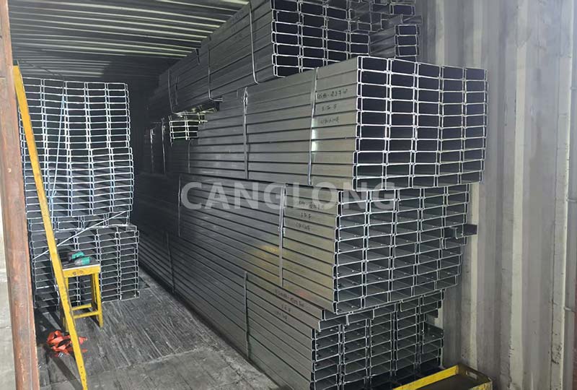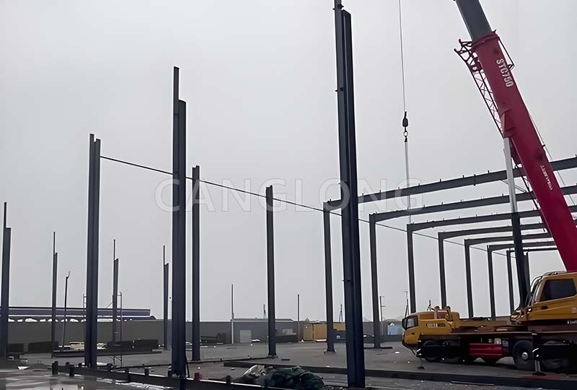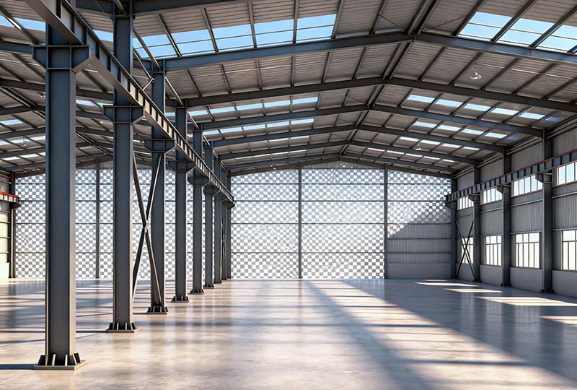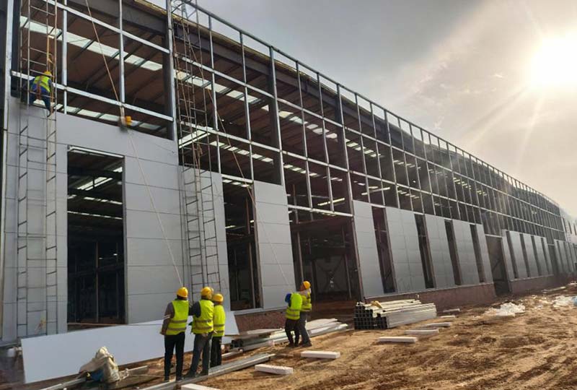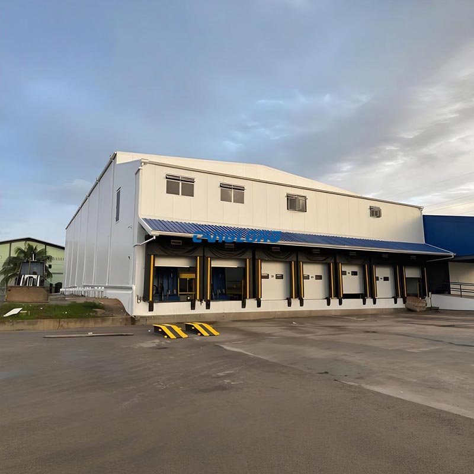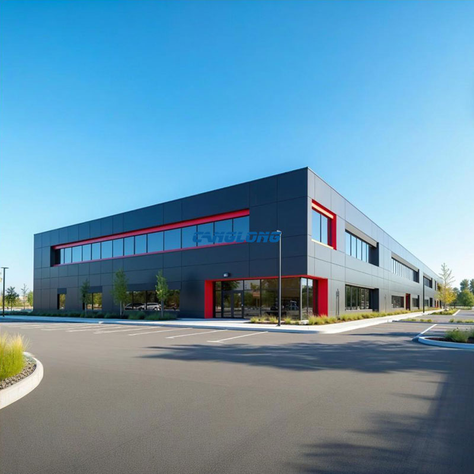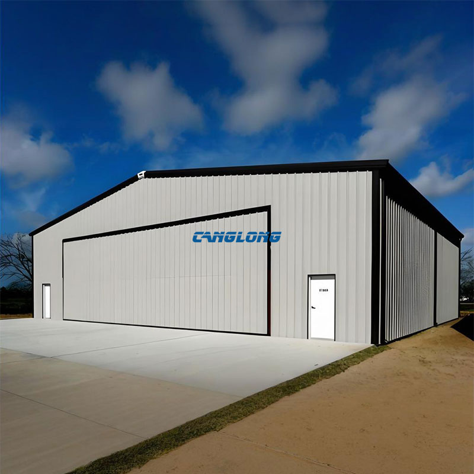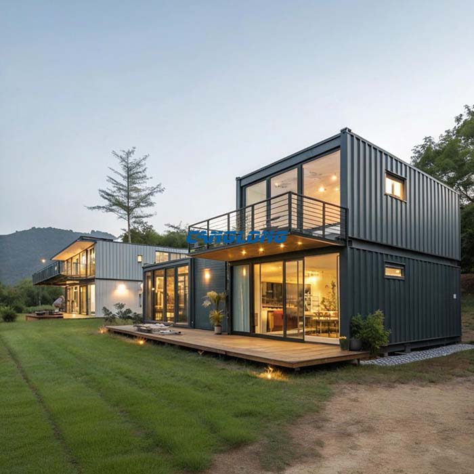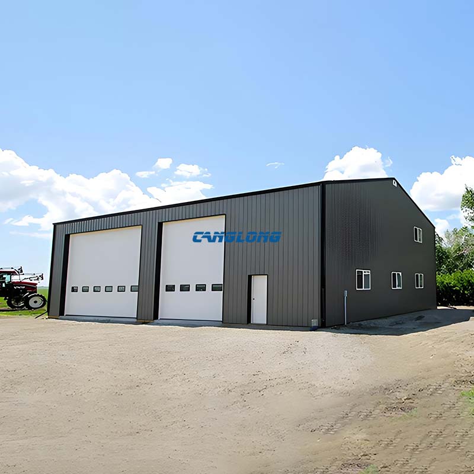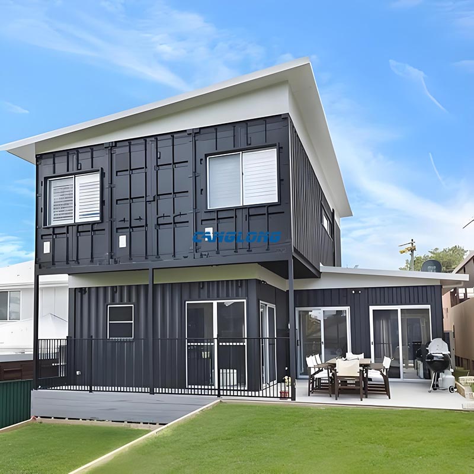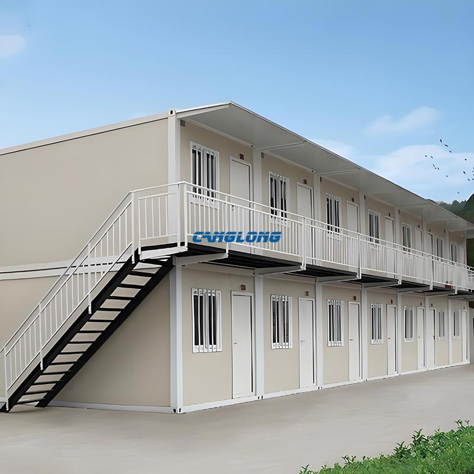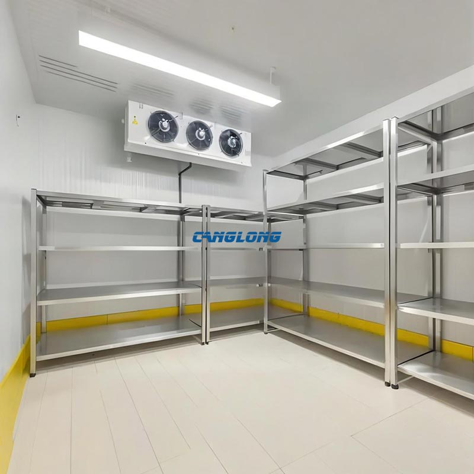USA Storage Warehouse
Canglong Group successfully delivered a storage warehouse project in the United States, providing the client with a one-stop, high-end steel structure solution, from the main structure to the enclosure system.
The storage warehouse, covering 830 square meters, features a classic and efficient double-slope, single-span roof structure, eliminating columns from the interior space and significantly improving storage space utilization and logistics efficiency. The main structure utilizes sturdy Q235 H-shaped steel beams and columns, ensuring the overall framework possesses excellent load-bearing capacity, wind resistance, and stability.
The building enclosure system utilizes high-performance insulated metal panels, applied to both the walls and roof. This panel not only offers a modern and aesthetically pleasing appearance but also integrates thermal insulation, heat insulation, fire resistance, and waterproofing. It effectively maintains a stable temperature within the warehouse, significantly reduces energy consumption, and readily adapts to the changing climate conditions across the United States, significantly reducing long-term operating costs for the client.
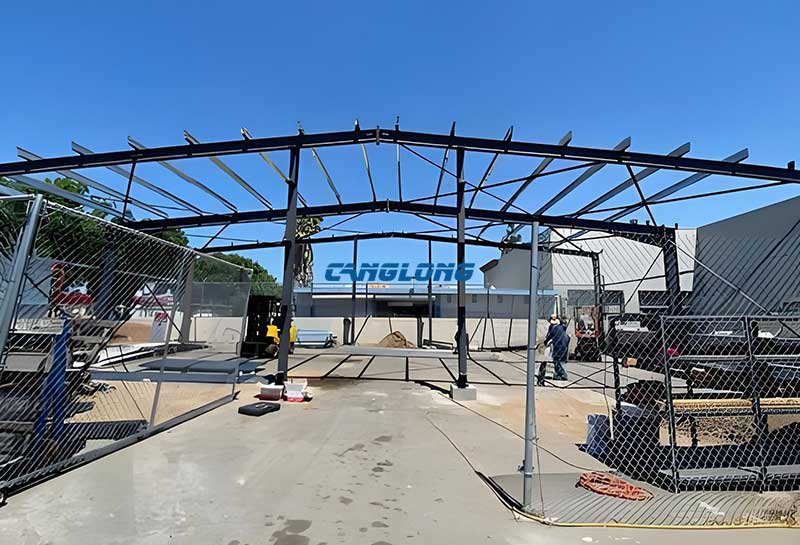
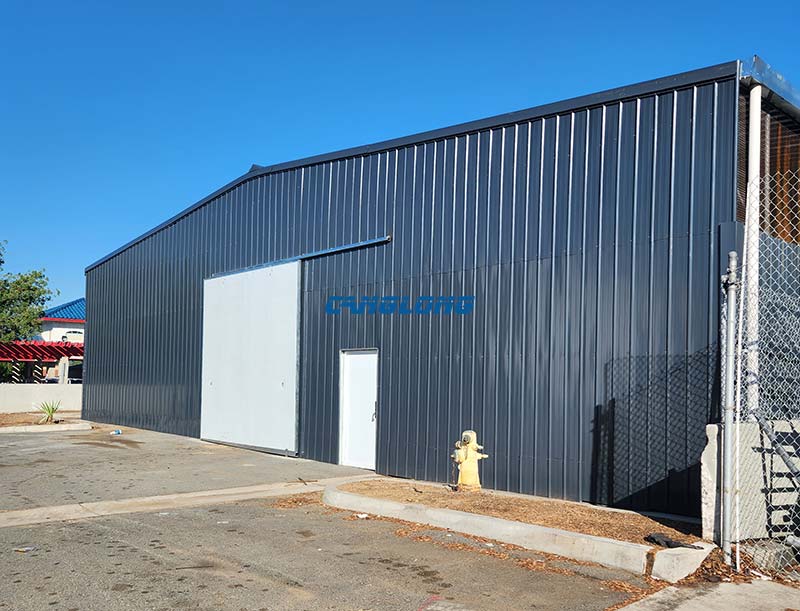
Project Info
Country
the United States

Project Name
Storage Warehouse
Project Date
2023-7-20
Product Address
Boston, Massachusetts
Area
830㎡
Customer Reviews
10.612 Rating
Project Details
This project features a double-slope, single-span, column-free design, significantly optimizing storage space. We provided a complete, one-stop solution, featuring a sturdy Q235 H-shaped steel frame and high-performance insulated metal panels on the walls and roof, perfectly balancing structural strength with energy-saving and thermal insulation requirements.
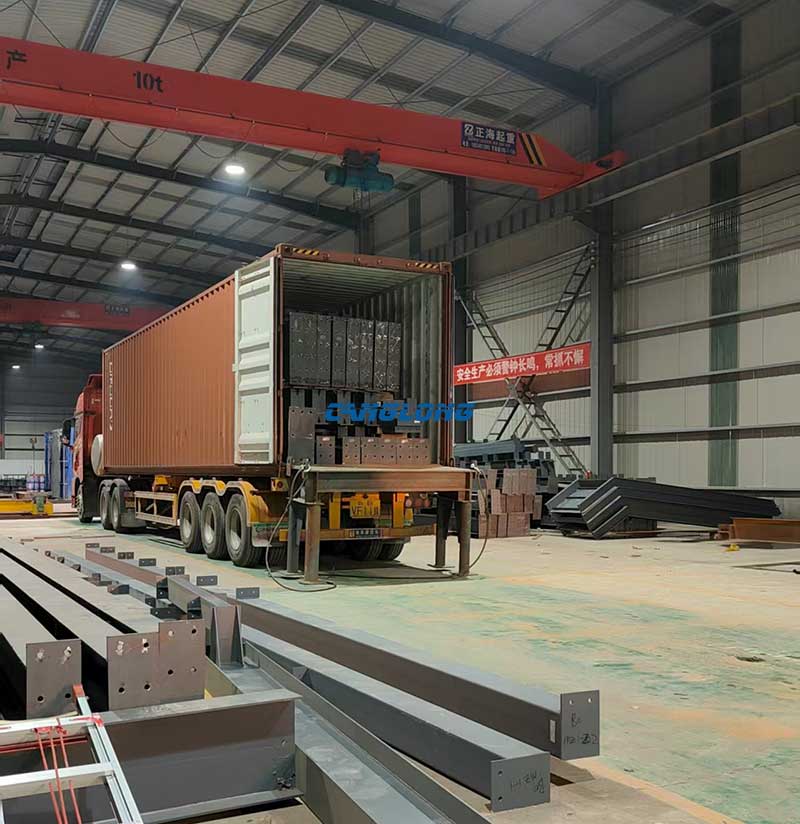
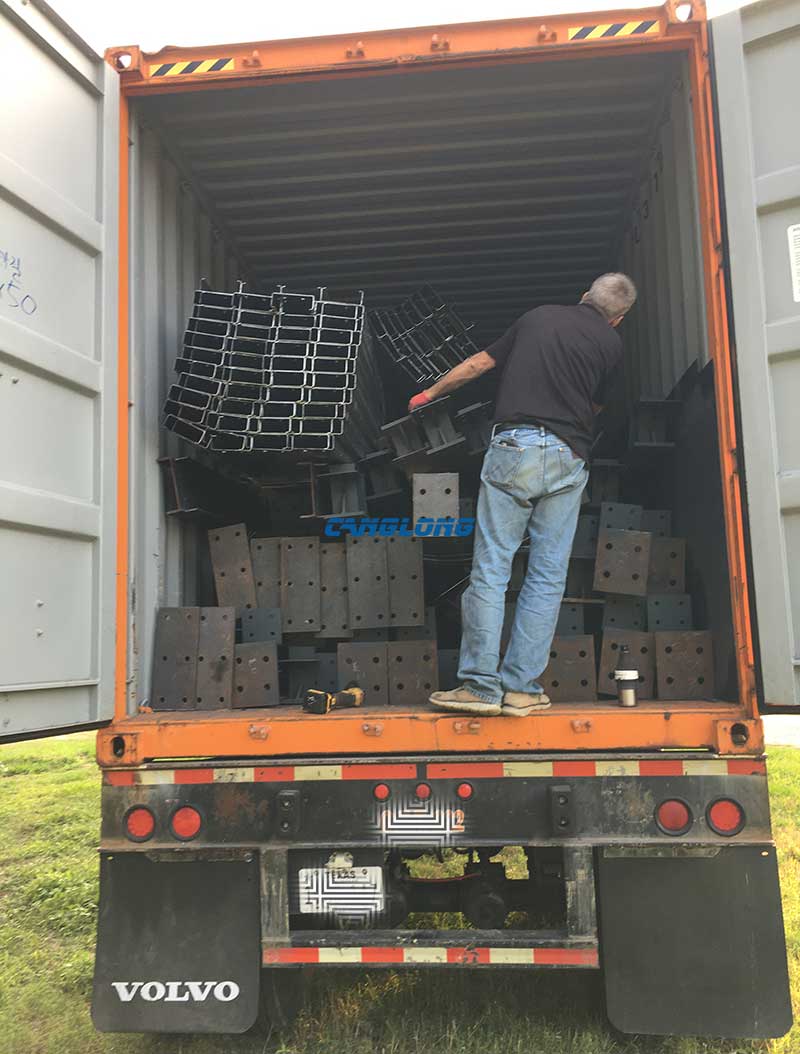

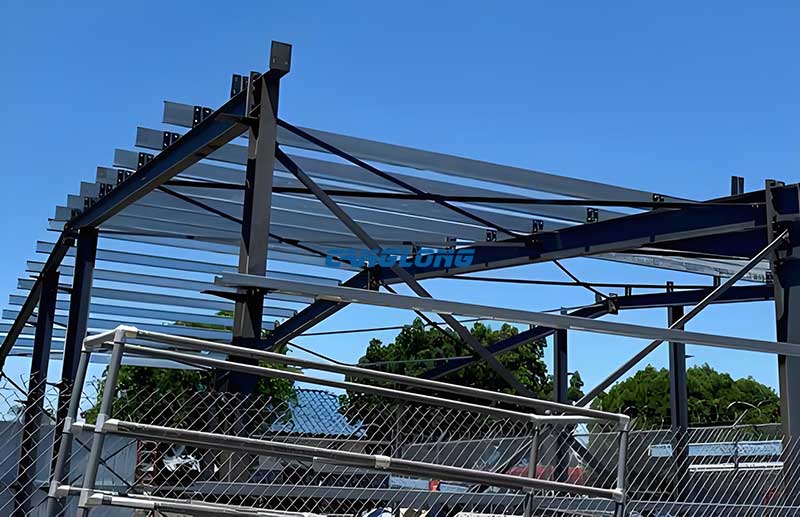
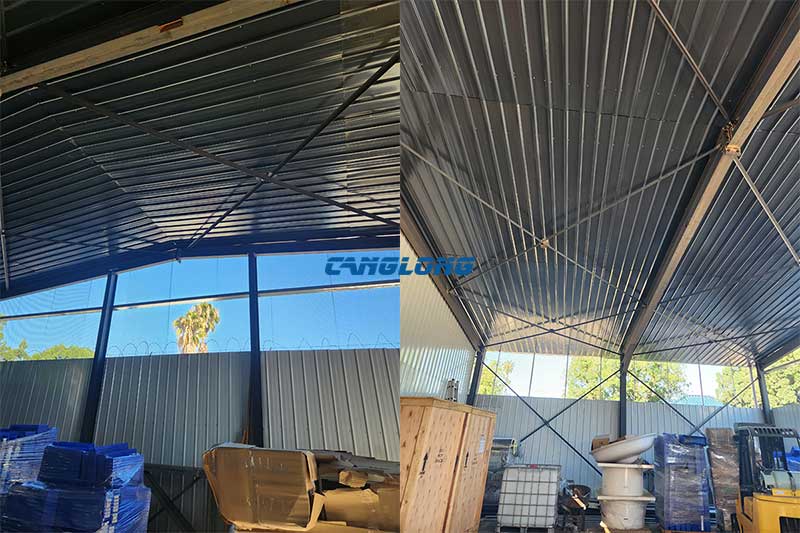
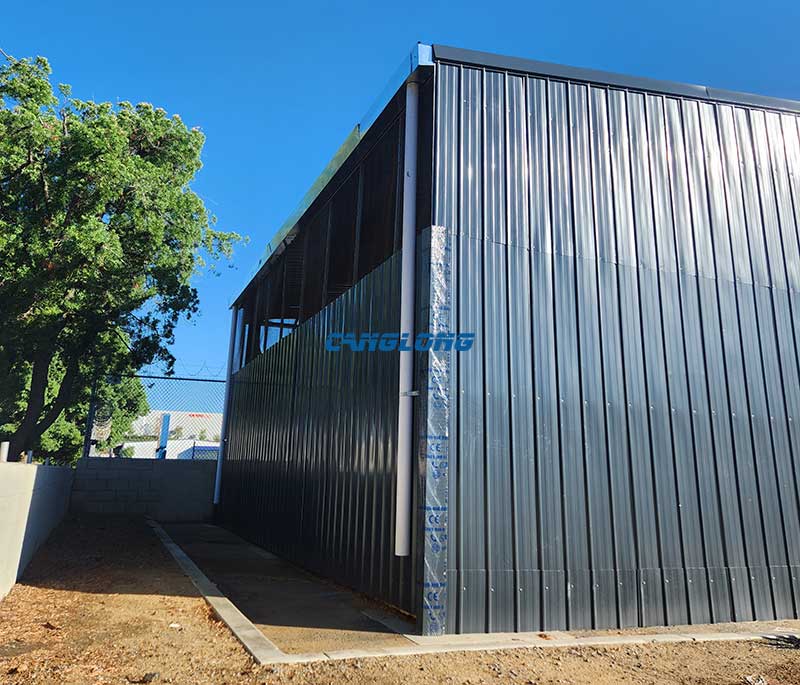
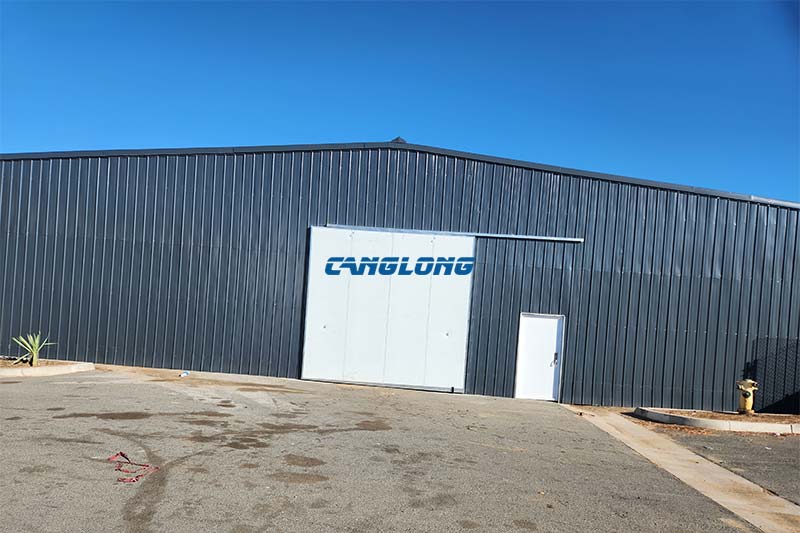
Factory Location
Contact us Leave a Message
Your email address will not be published. Required fields are marked *
Bringing the steel building to you
Figure out what you want, choose the type of building you need, understand the cost, contact Canglong then go get it!

