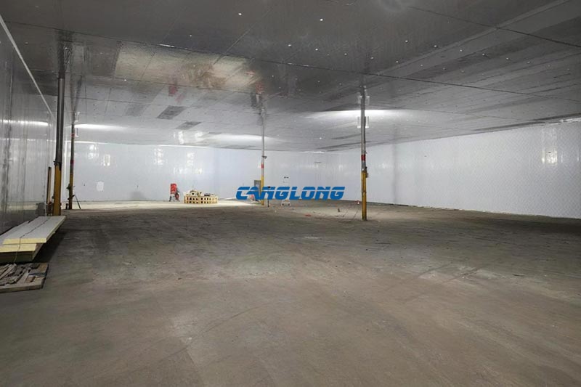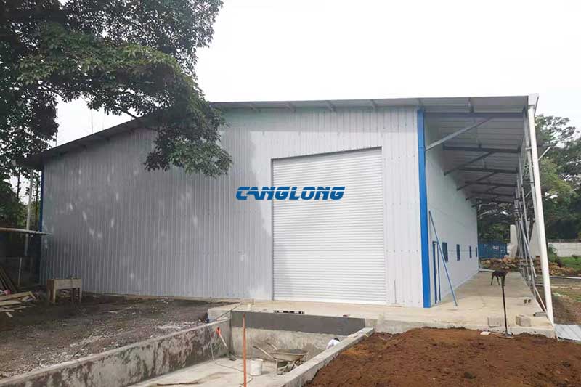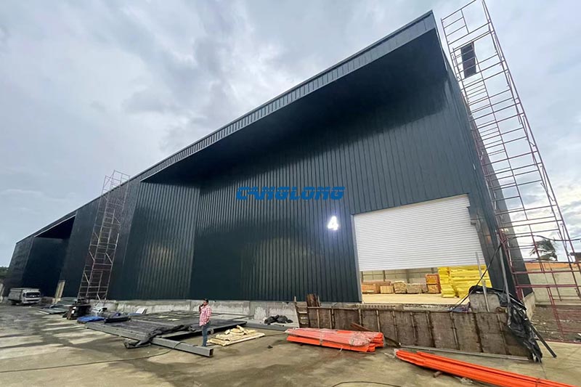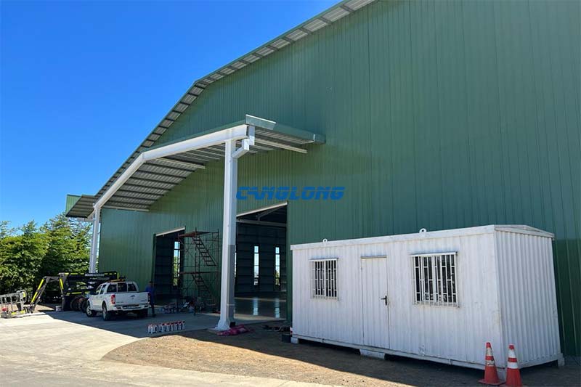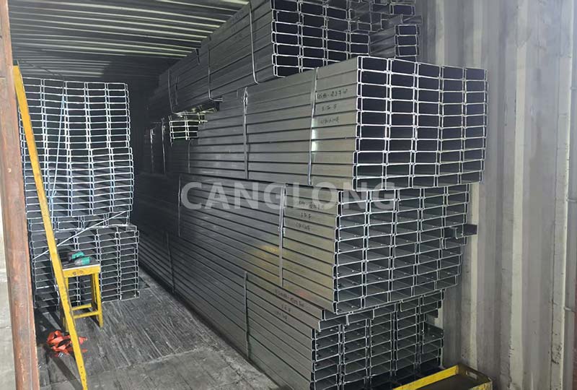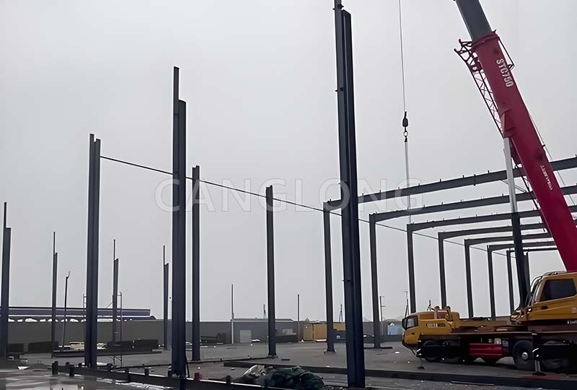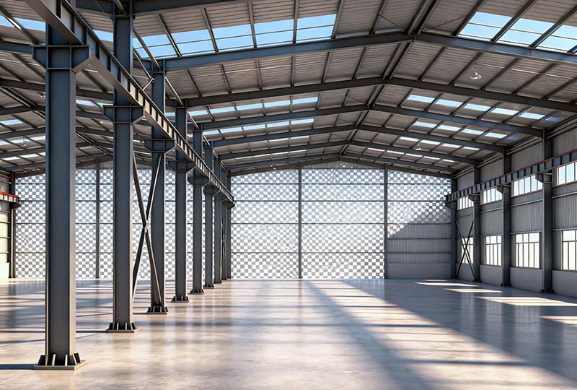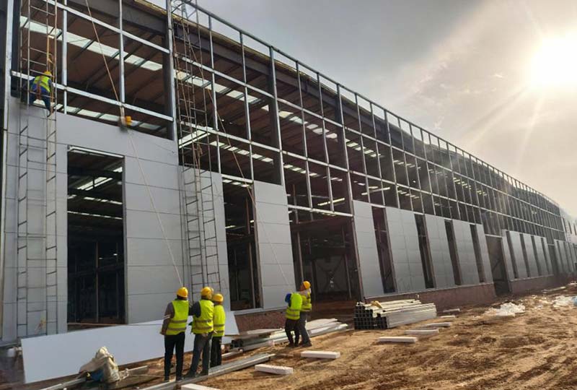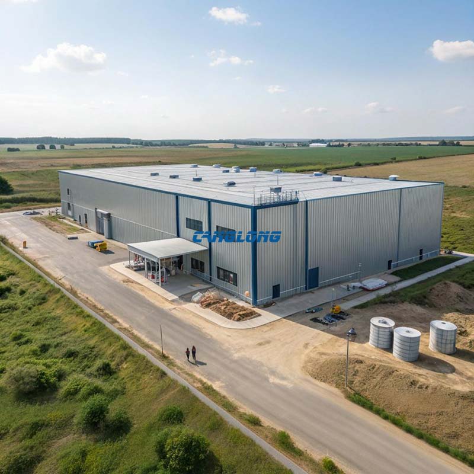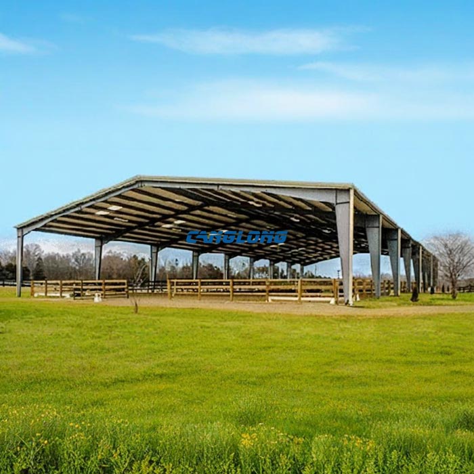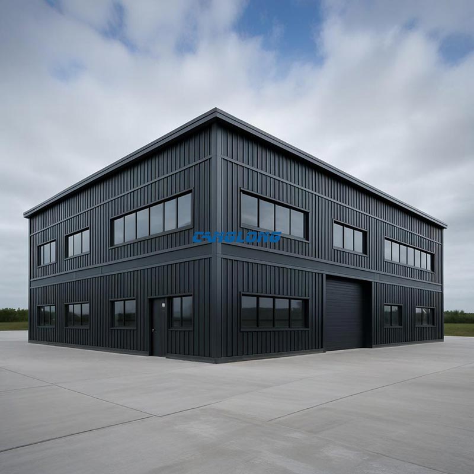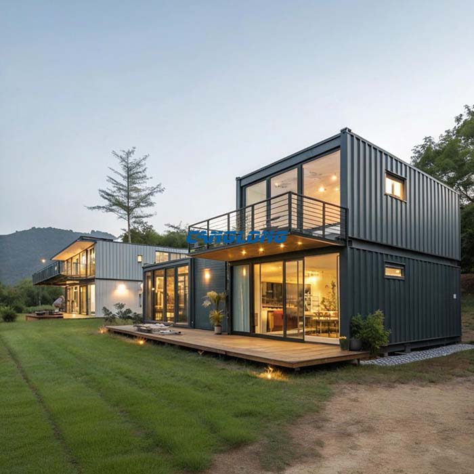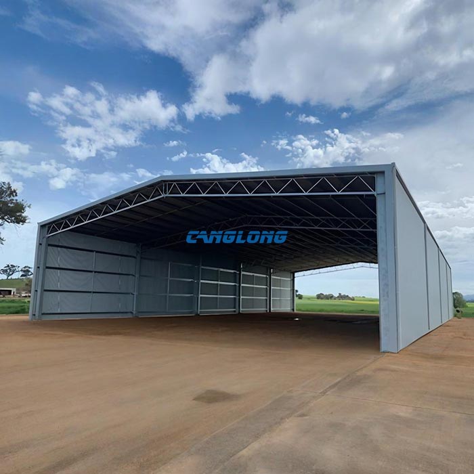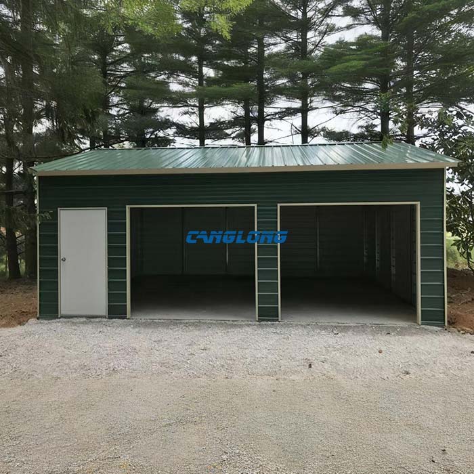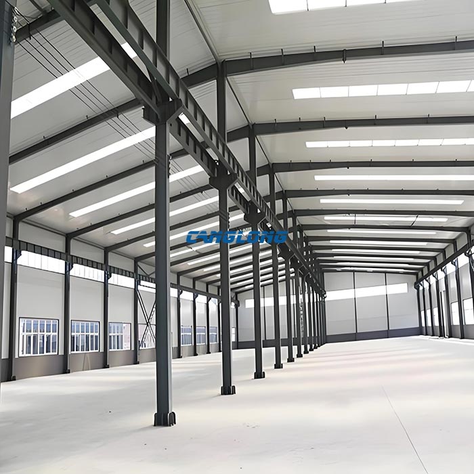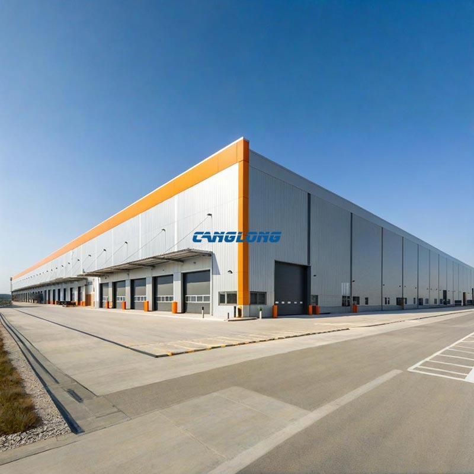Peru Truss Factory Building
Canglong has successfully delivered an advanced steel truss factory building project to a Peruvian client. The size of the factory is 40 meters (length) x 15 meters (width) x 7 meters (height), with a total construction area of 600 square meters. The space planning is efficient, providing an ideal place for various production activities.
Canglong Group provided a complete supply service for all core and detailed components of this factory building project, including not only the main steel frame and C-shaped steel purlins, but also all accessories such as doors, windows, and drainage systems, achieving a one-stop turnkey solution from design to material supply. This factory is an excellent combination of functionality, economy, and modern industrial aesthetics, fully meeting customers’ demand for high-quality production space.
Project Info
Country
Peru

Project Name
Factory Building
Project Date
2024-4-21
Product Address
Lima Region, Peru
Area
600㎡
Customer Reviews
10.612 Rating
Project Details
The project adopts a steel truss structure, and the load-bearing columns are sturdy H-shaped steel, ensuring the stability and safety of the main structure. A major highlight of its design is the use of a hybrid enclosure system: the lower part is a 4-meter-high brick wall, which is solid, durable, and has low maintenance costs. The upper wall and roof are made of single metal plates, achieving lightweight and fast construction. The roof structure innovatively uses steel trusses as the main beam, achieving a large-span space without column interference and extremely high utilization of internal space.
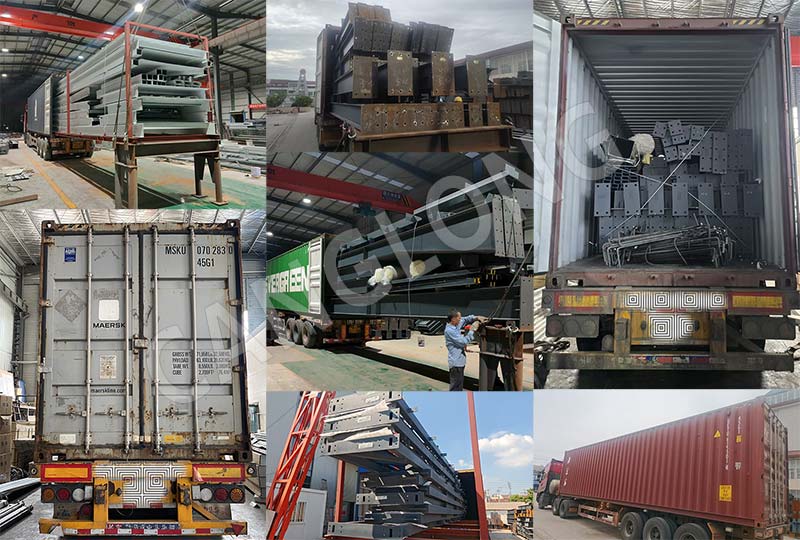
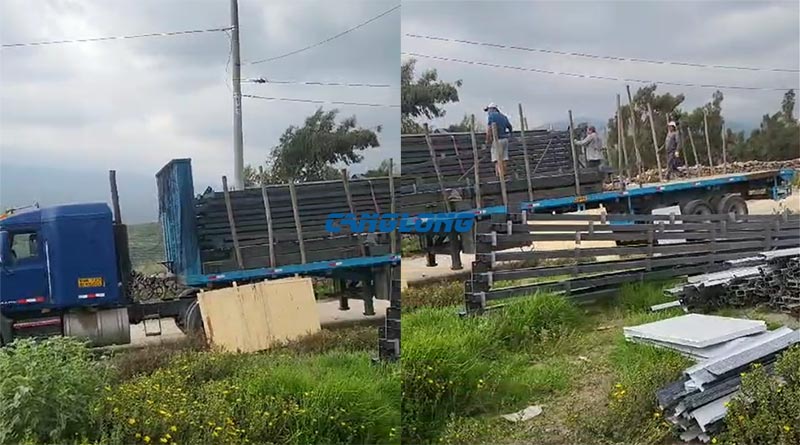
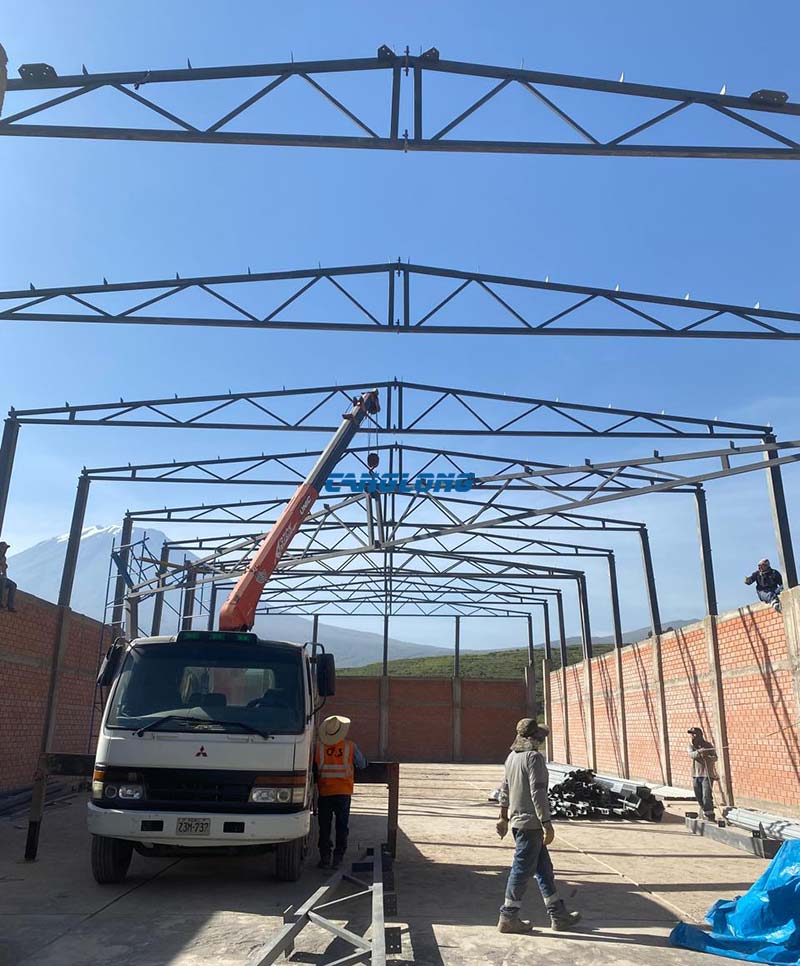
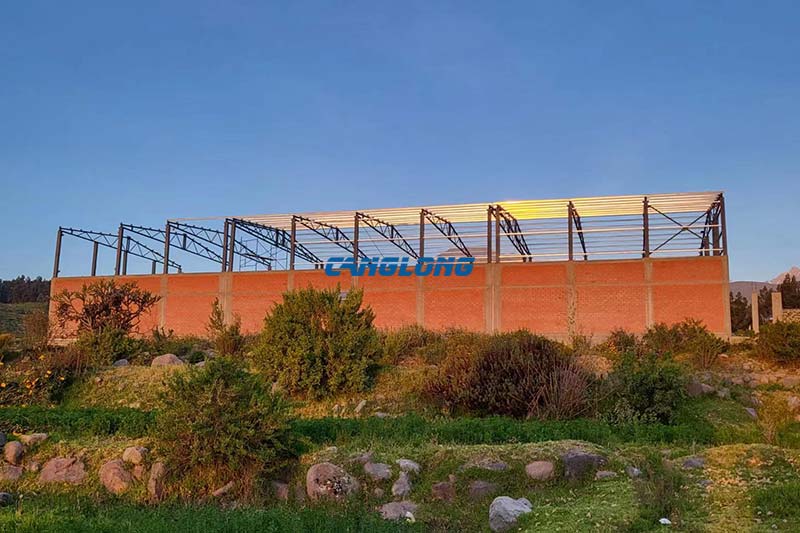
Factory Location
Contact us Leave a Message
Your email address will not be published. Required fields are marked *
Bringing the steel building to you
Figure out what you want, choose the type of building you need, understand the cost, contact Canglong then go get it!

