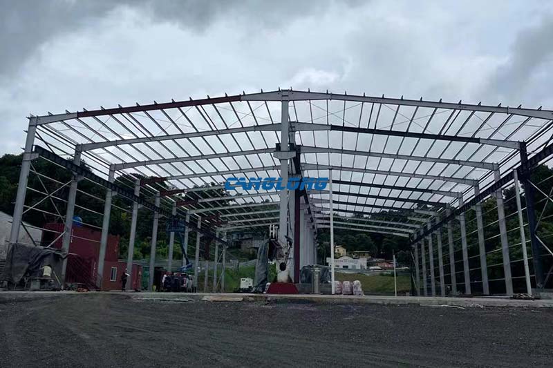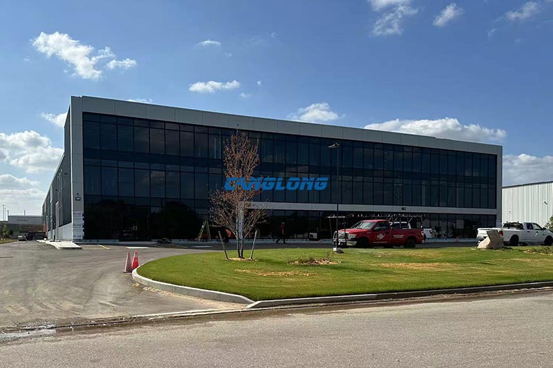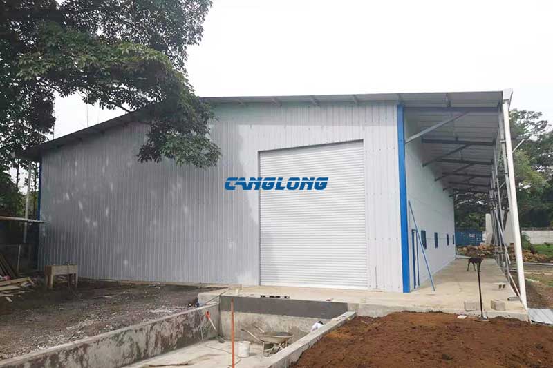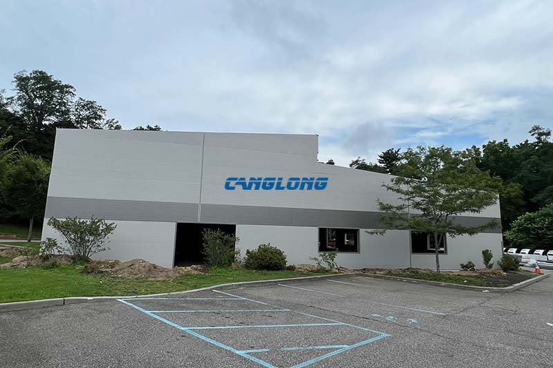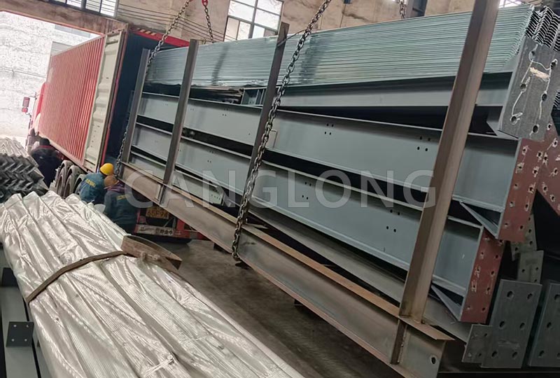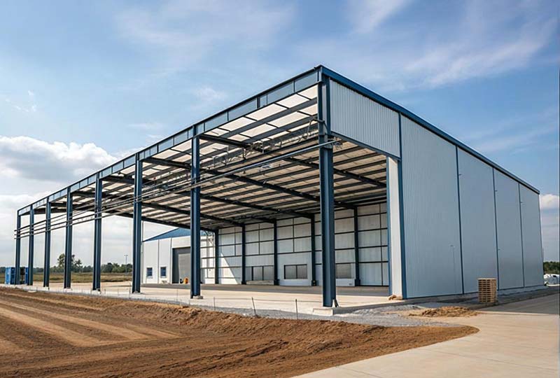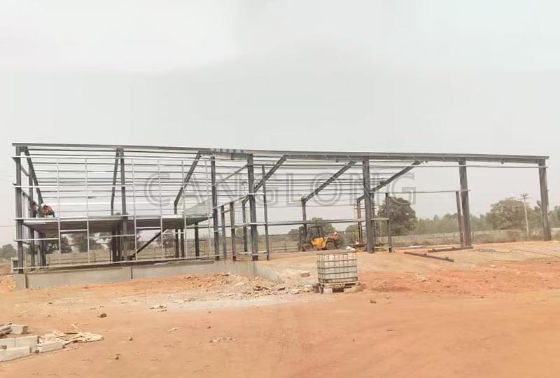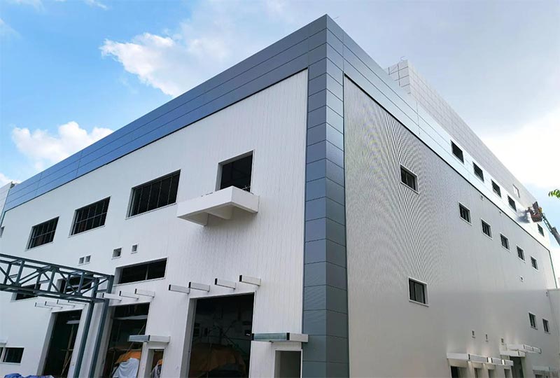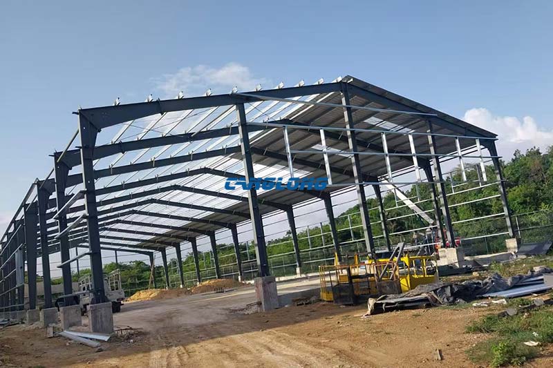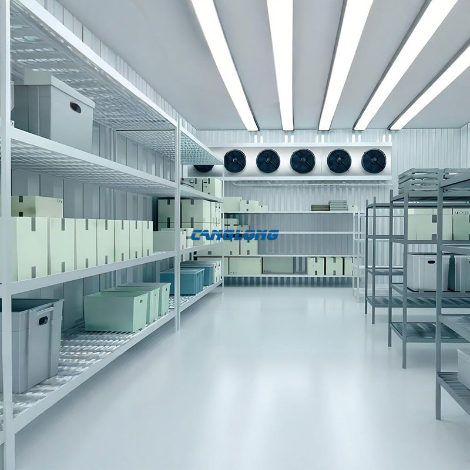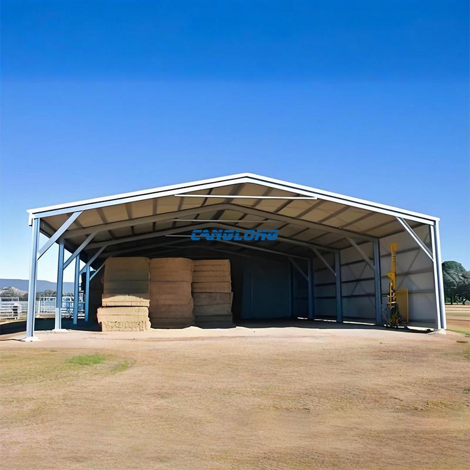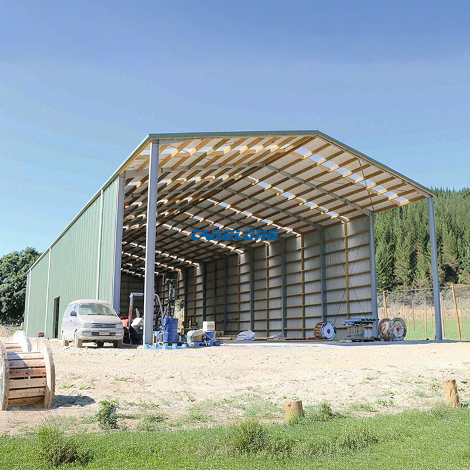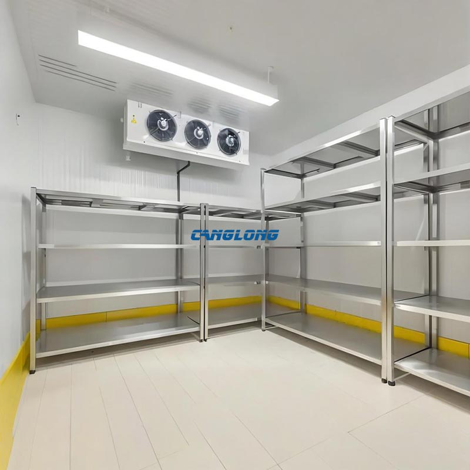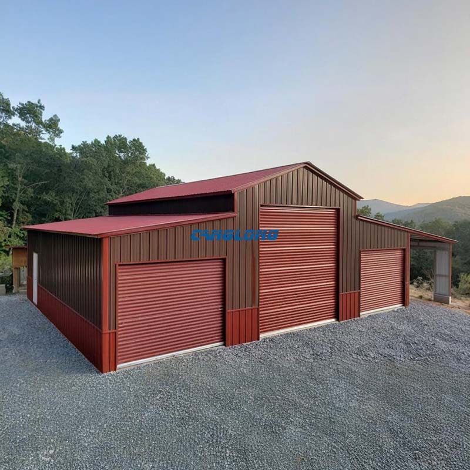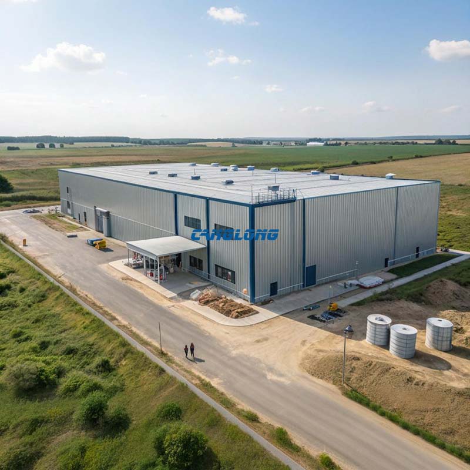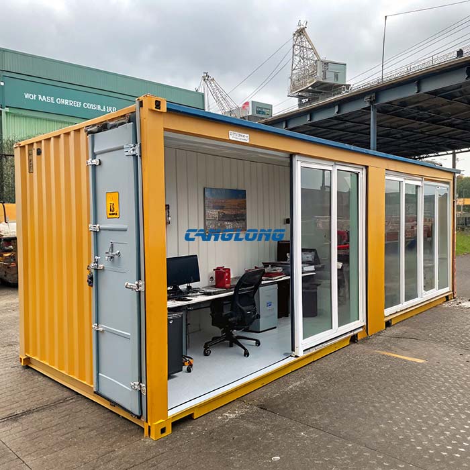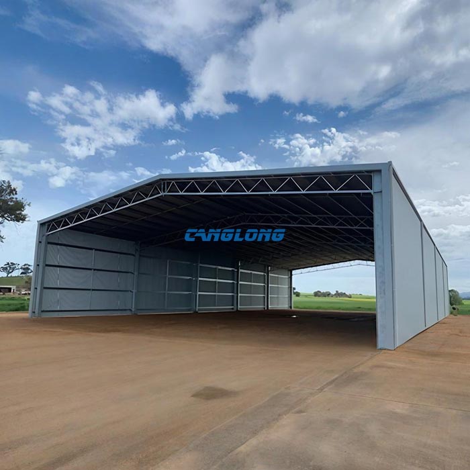Dominica Mortar Warehouse
This project is a modern mortar warehouse located in the Dominican Republic. The main building is expansive, measuring 24 meters (width) x 64 meters (length) x 6.5 meters (height), with a total floor area of 1,786 square meters, providing ample storage and turnover space for raw materials.
To maximize vertical space, a mezzanine structure measuring 25 meters x 10 meters x 4.2 meters was designed within the warehouse. This mezzanine can be used as an office area, equipment room, or small storage area, effectively zoning functions and improving space utilization.
The structural design utilizes a sturdy and efficient steel structure. The primary load-bearing structure (beams and columns) utilizes high-strength and stable H-shaped steel, ensuring overall structural stability and maintaining column-free operation within the large spans. The roof system utilizes lightweight C-shaped steel purlins, which seamlessly integrate with the classic gable roof design. The result is a simple, modern look that facilitates rapid rainwater drainage, making it ideally suited to the Dominican climate.
The building envelope system utilizes high-performance metal sheets, covering the walls and roof. This material offers excellent durability, corrosion resistance, and sealing properties, effectively protecting the stored mortar materials from the sun, rain, and the local maritime climate, while also balancing construction speed and cost-effectiveness.
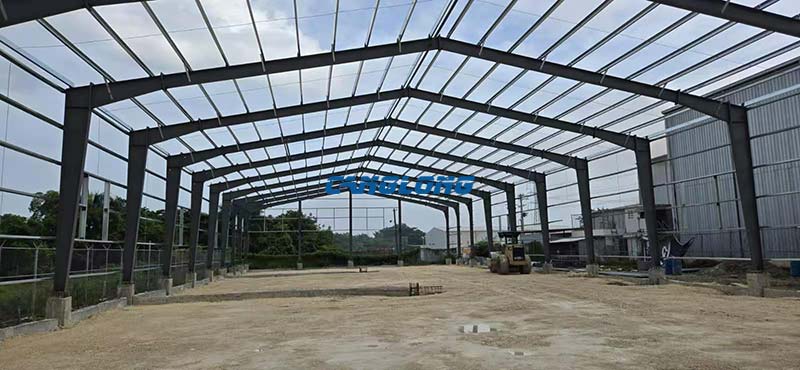
Project Info
Country
Dominica

Project Name
Mortar Warehouse
Project Date
2025-6-9
Product Address
Santo Domingo Province, Dominican Republic
Area
1786㎡
Customer Reviews
10.612 Rating
Project Details
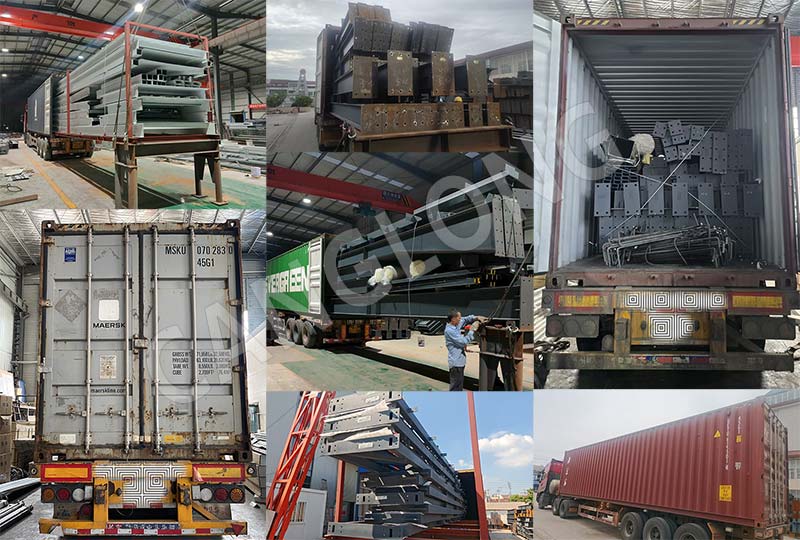
No
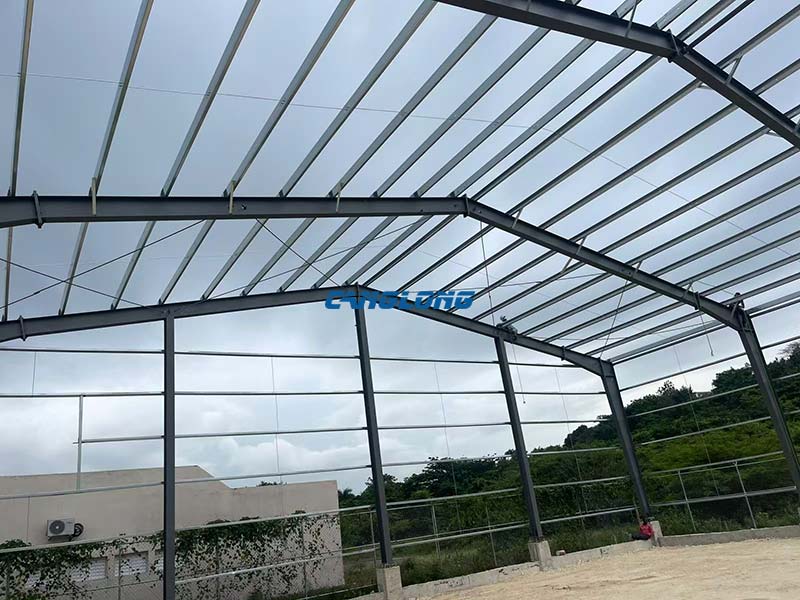
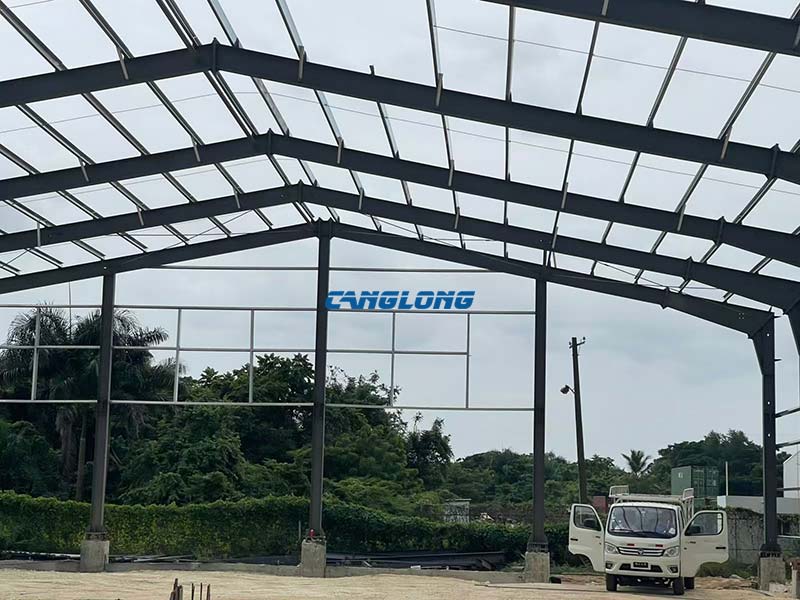
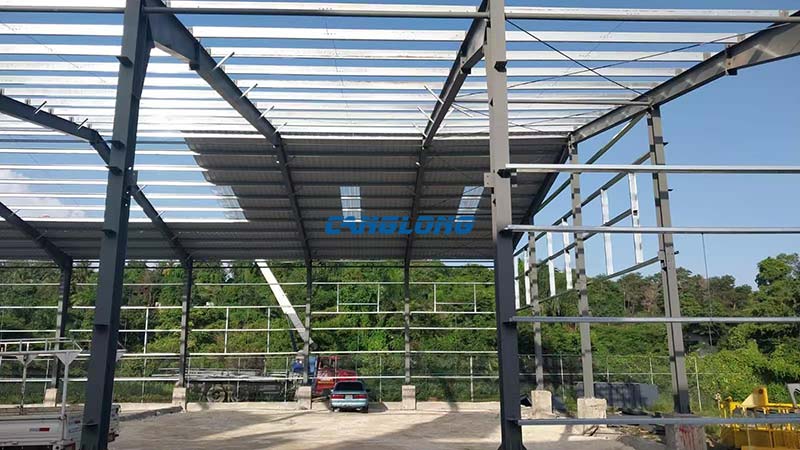
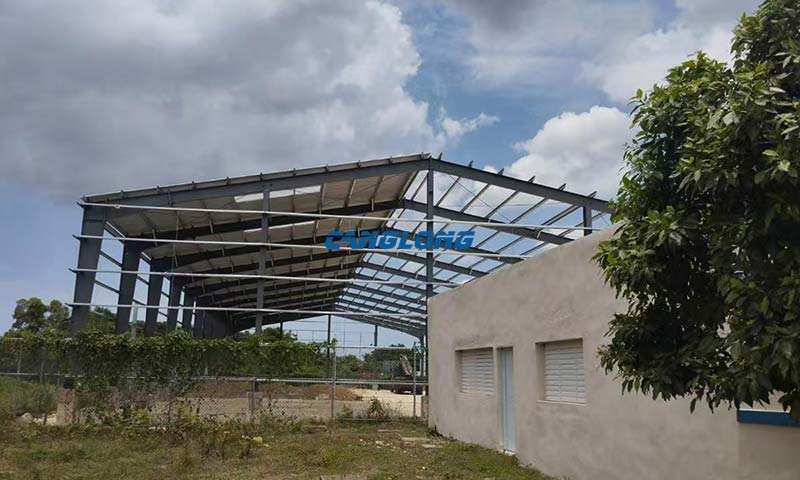
No
Factory Location
Contact us Leave a Message
Your email address will not be published. Required fields are marked *
Bringing the steel building to you
Figure out what you want, choose the type of building you need, understand the cost, contact Canglong then go get it!

