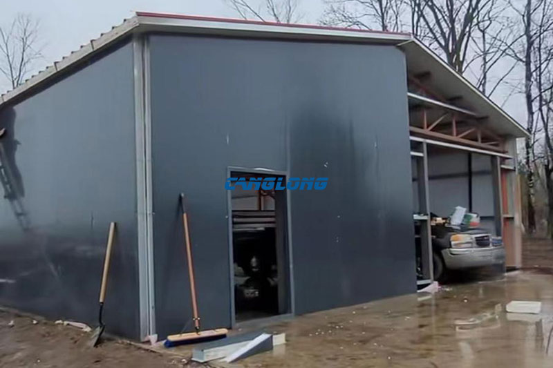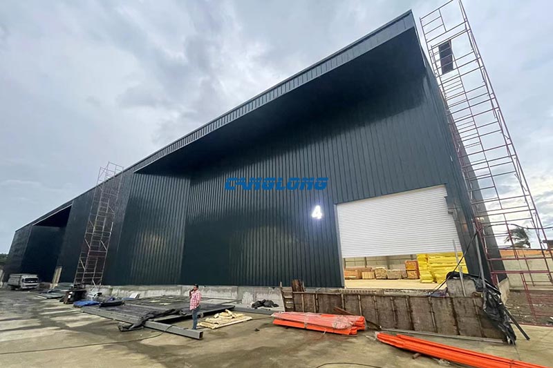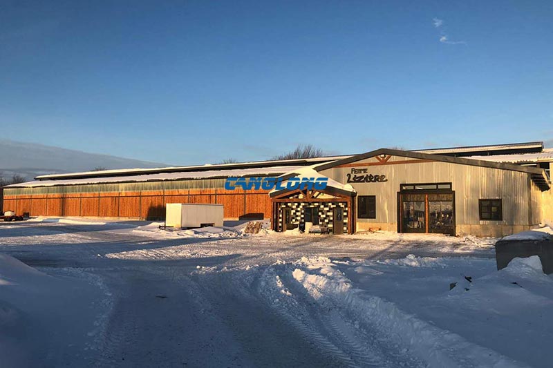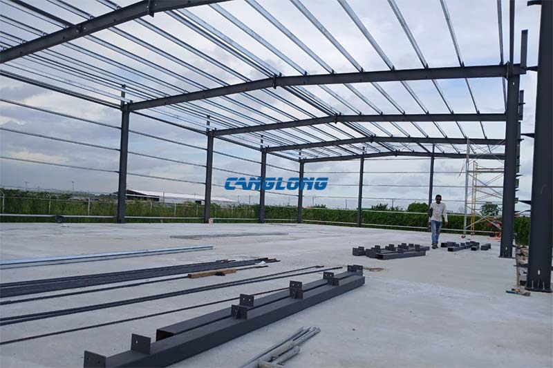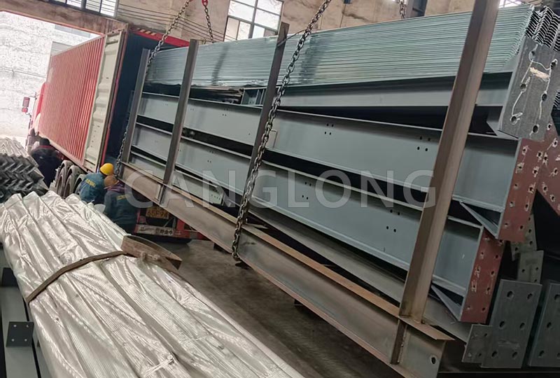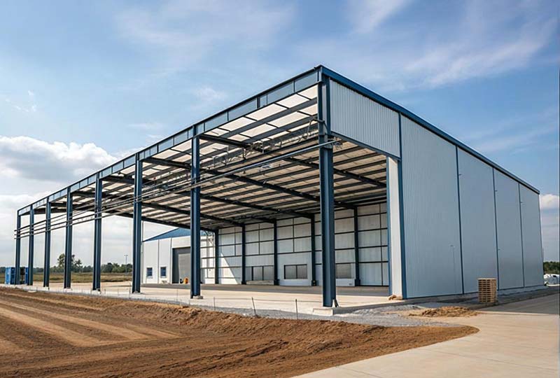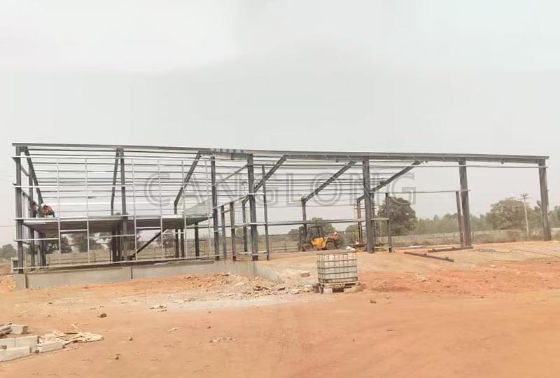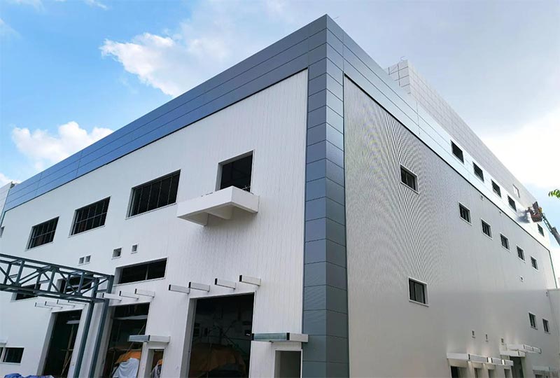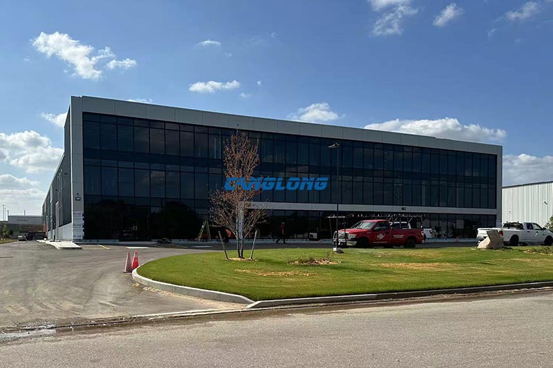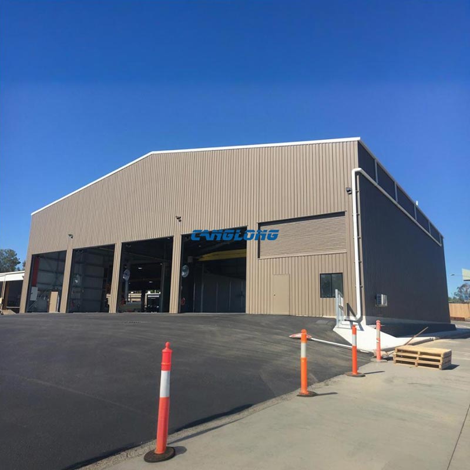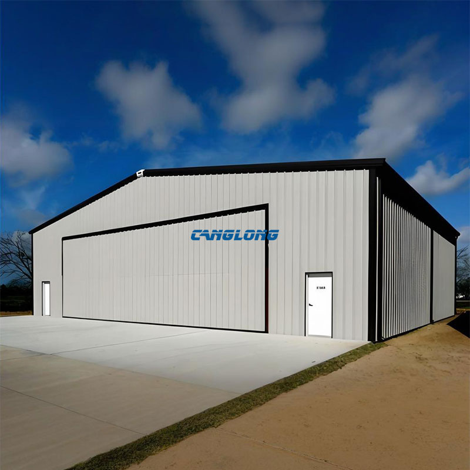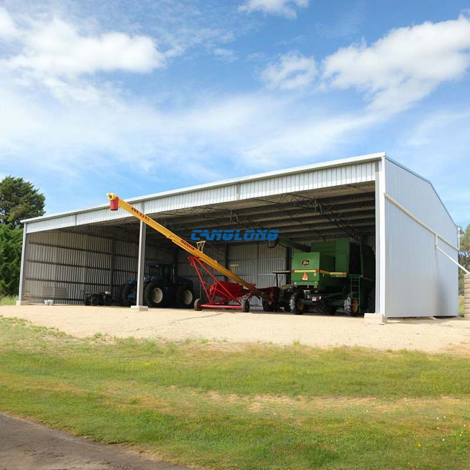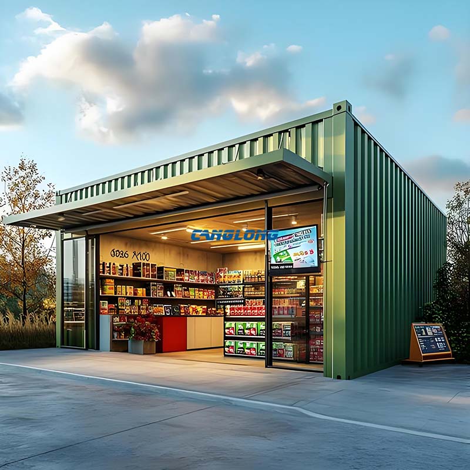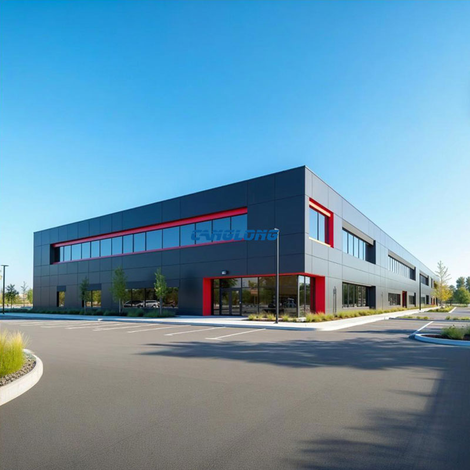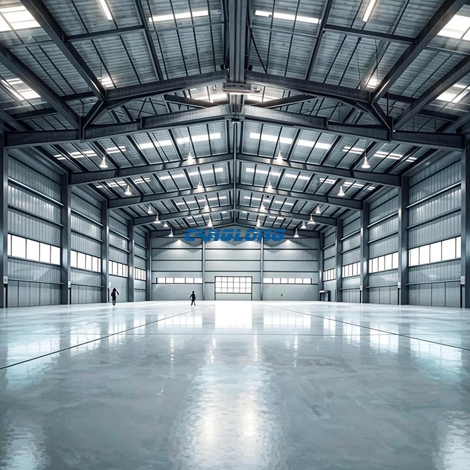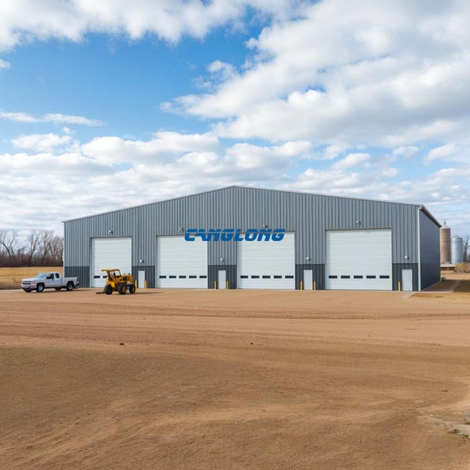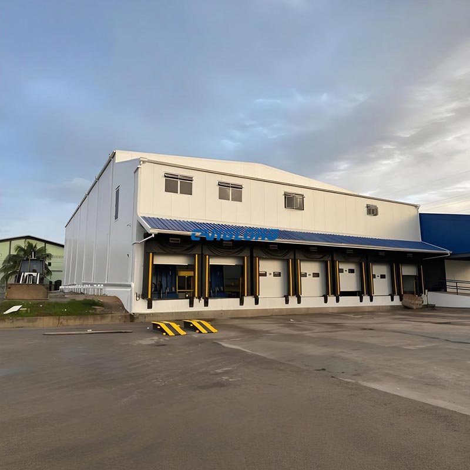Canada Glass Factory
This project is a modern comprehensive glass processing plant carefully designed for Canadian clients. The total dimensions of the building are 84 meters x 42 meters, with a eaves height of 10 meters and a total construction area of 3528 square meters. The glass factory innovatively adopts an intensive layout of the front and back office, seamlessly integrating the office area and production workshop into the same building, which not only improves operational efficiency but also demonstrates the aesthetic pursuit of modern industrial architecture.
The front of the glass factory is a three-story office area, and its exterior adopts a high glass curtain wall system. This design not only introduces abundant natural light into the internal office space, but also creates a bright and open working environment. With its crystal clear texture, it intuitively displays the characteristics of the glass industry in which the owner operates, and constructs a highly recognizable corporate image.
The production area of the factory fully reflects the solidity and efficiency of industrial buildings. The enclosure system uses high-performance PU sandwich panels, which ensure stable indoor environment and effectively reduce energy consumption due to their excellent insulation and sealing performance. The main structure is supported by sturdy H-beams and steel columns, equipped with crane beams and bridge cranes. To further optimize space utilization, steel structure interlayers are also installed inside the factory building, which can be used for storage, auxiliary office or equipment placement, greatly enhancing the practical value of vertical space.
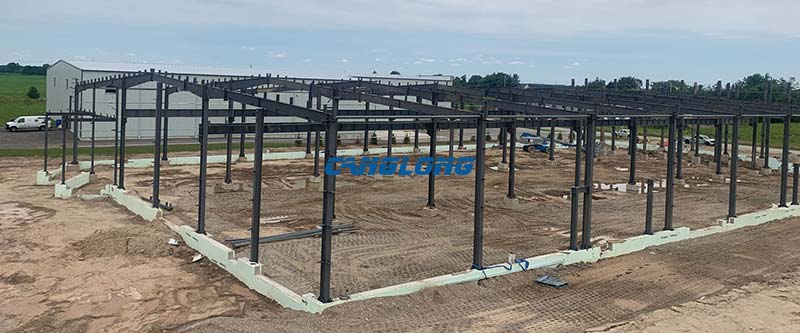
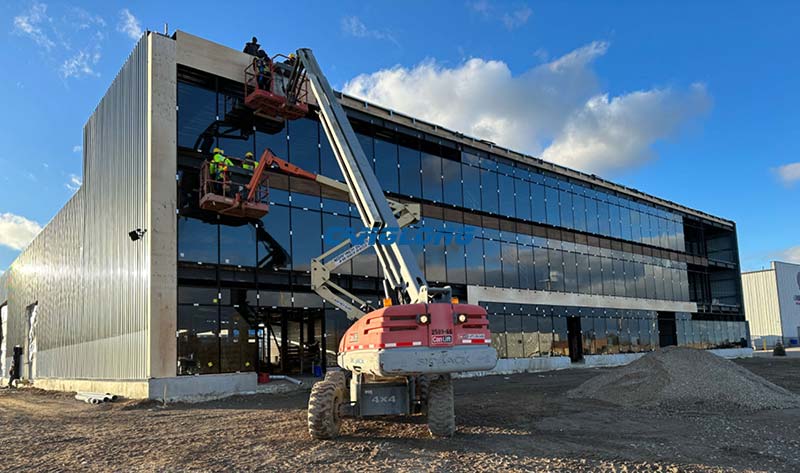
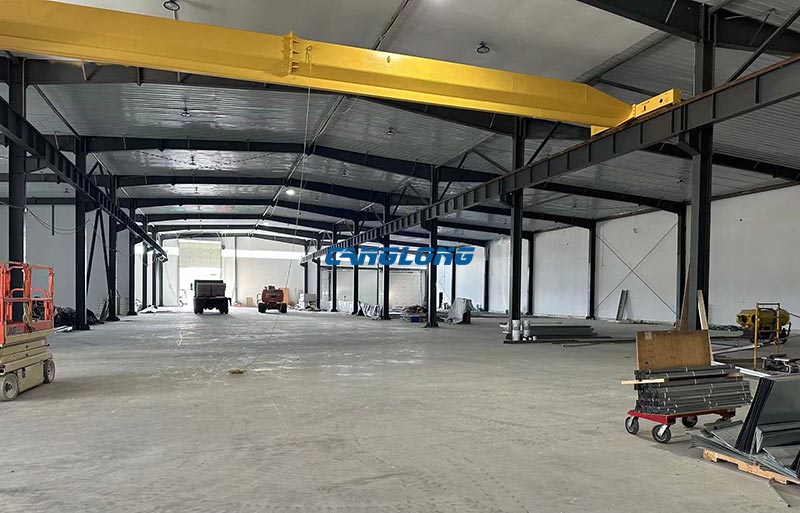
Project Info
Country
Canada

Project Name
Glass Factory
Project Date
2024-10-11
Product Address
British Columbia, Canada
Area
3528㎡
Customer Reviews
10.612 Rating
Project Details
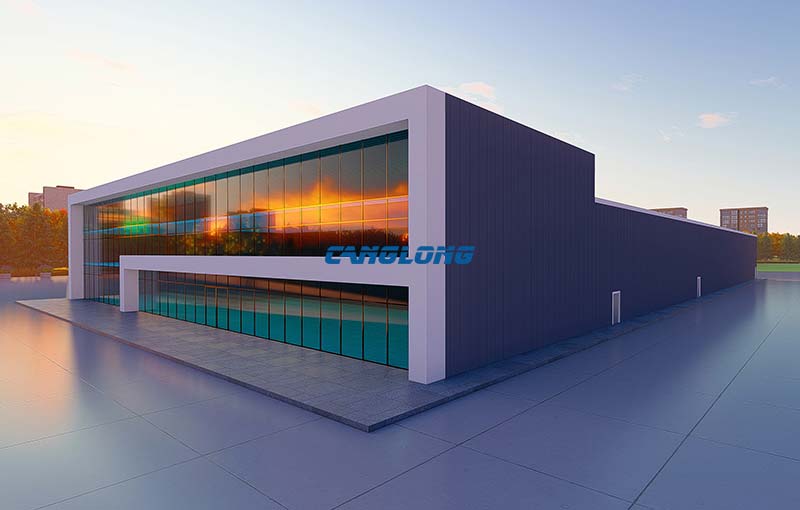
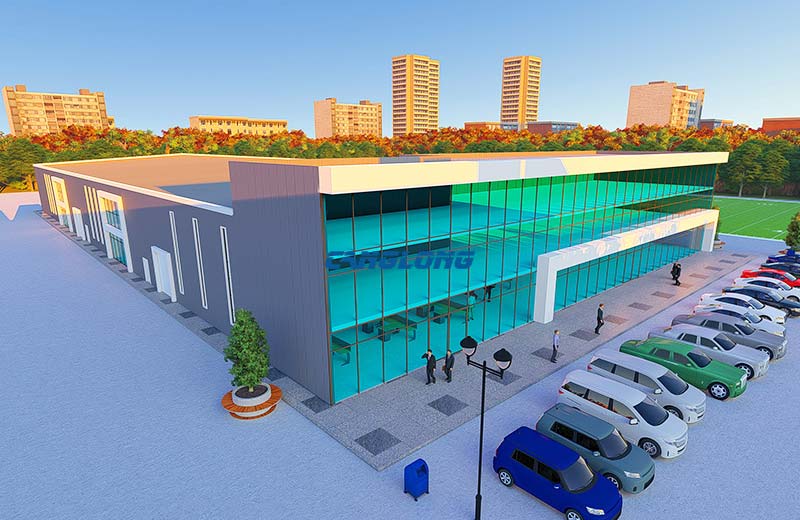
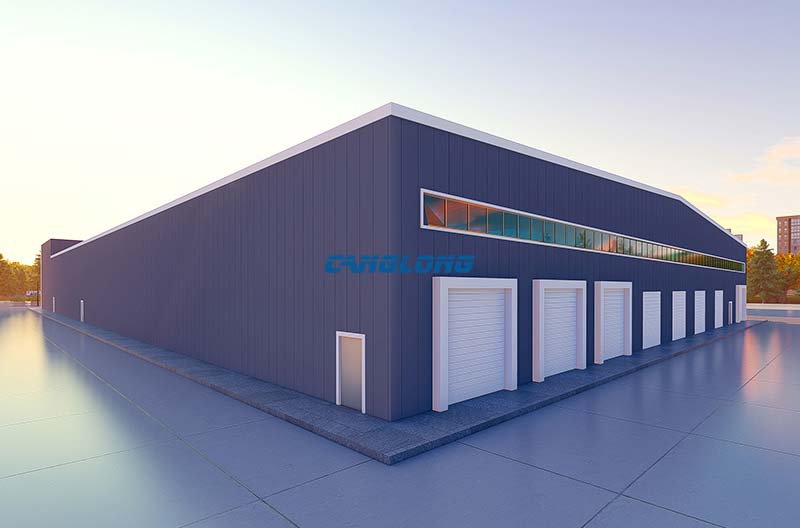
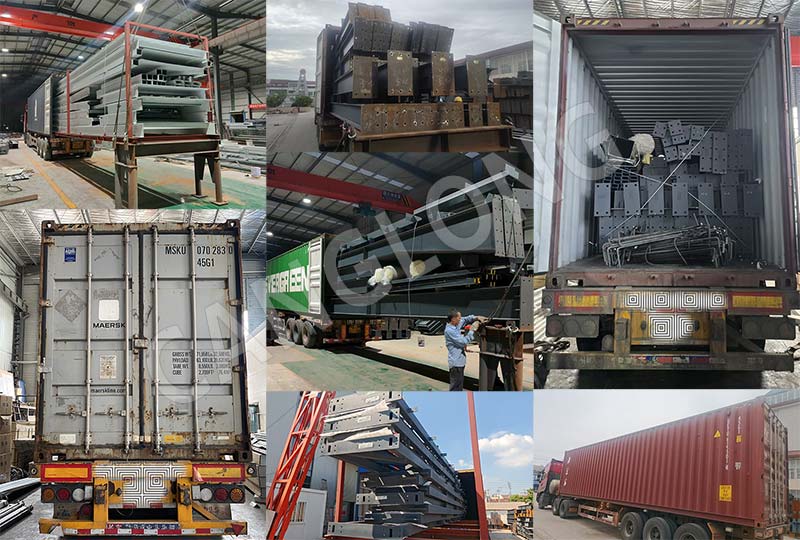
No
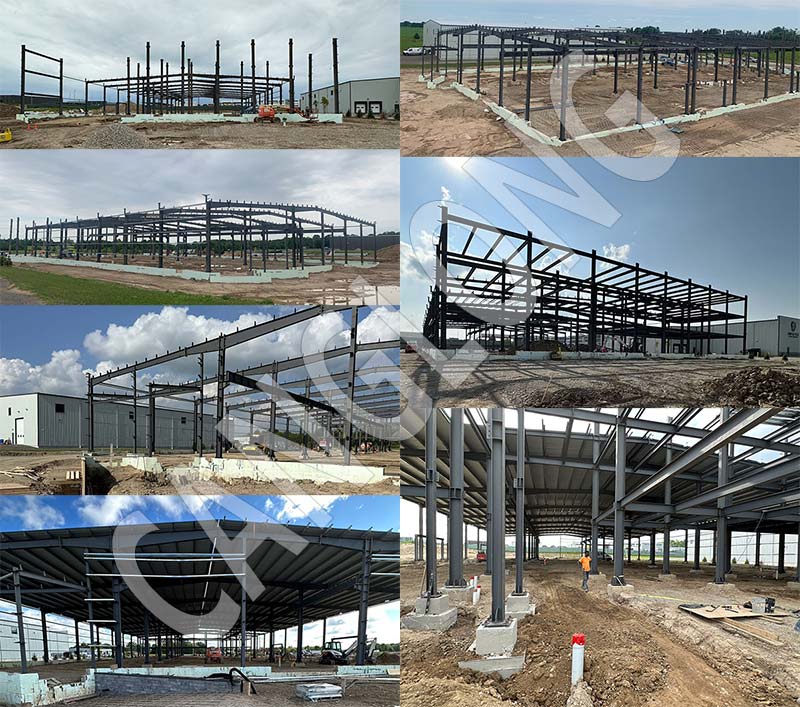
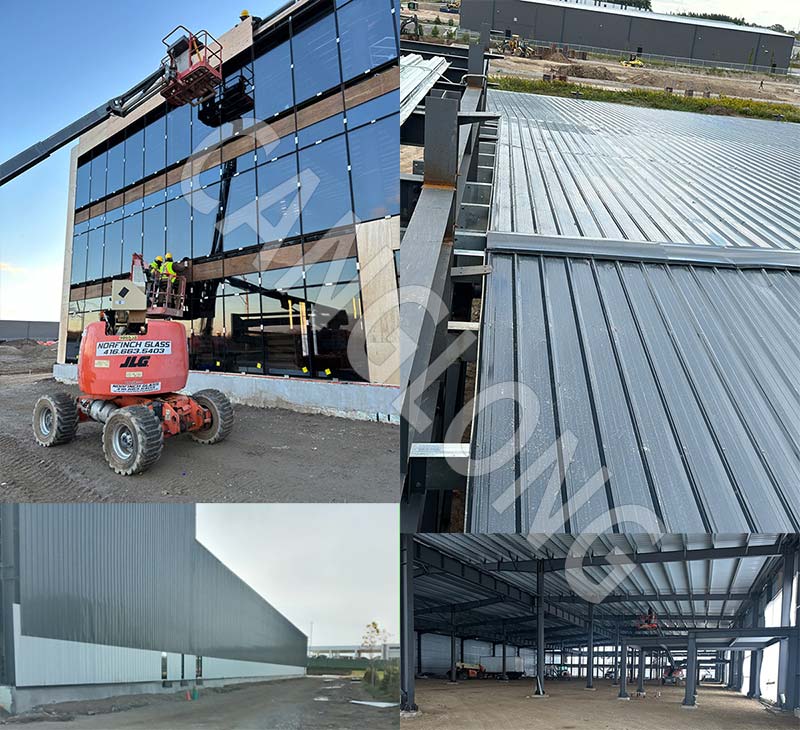
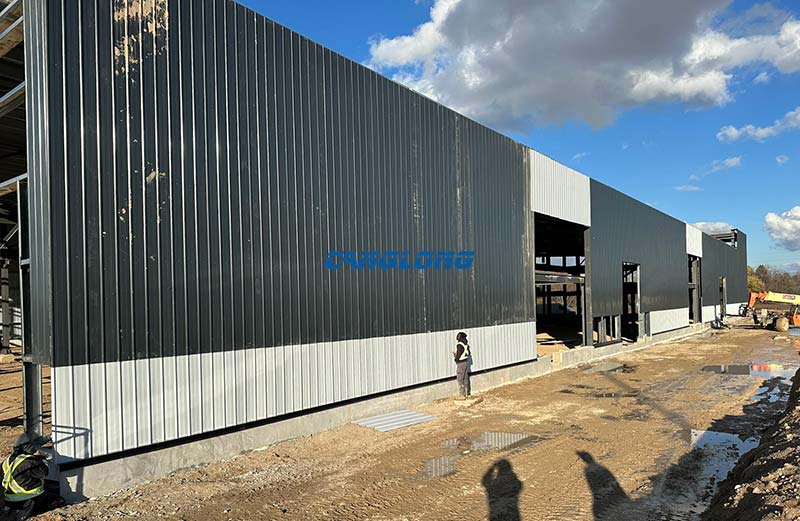
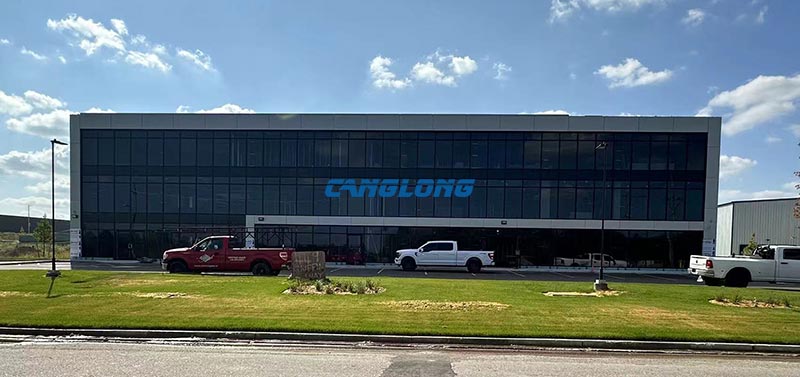

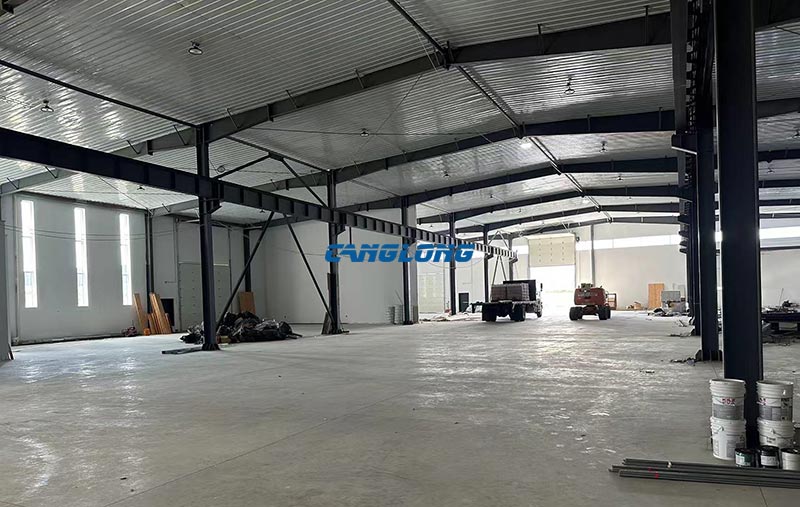
Factory Location
Contact us Leave a Message
Your email address will not be published. Required fields are marked *
Bringing the steel building to you
Figure out what you want, choose the type of building you need, understand the cost, contact Canglong then go get it!

