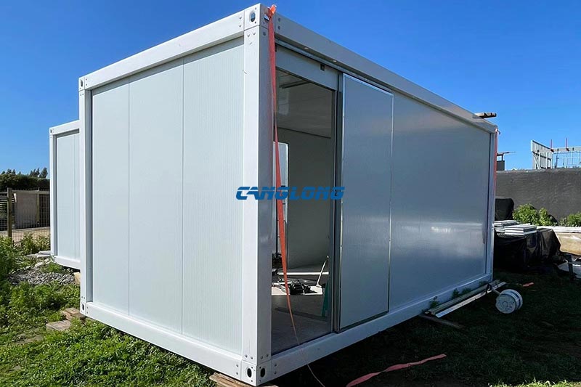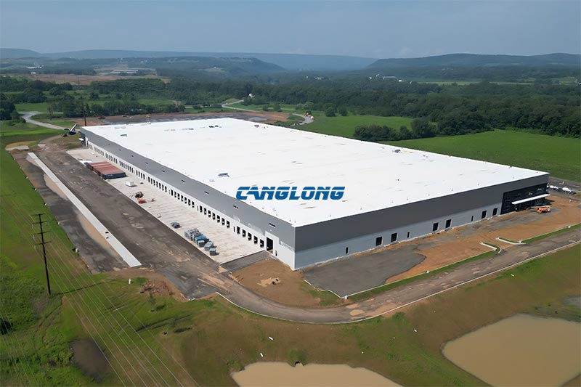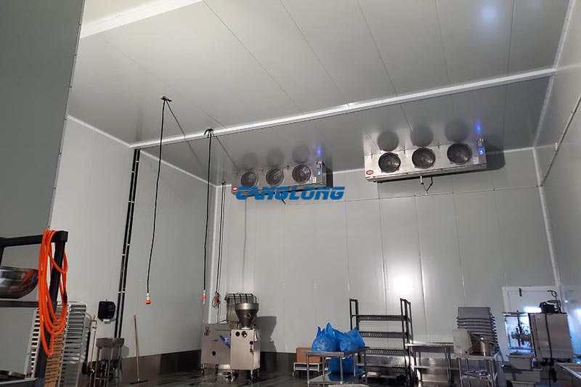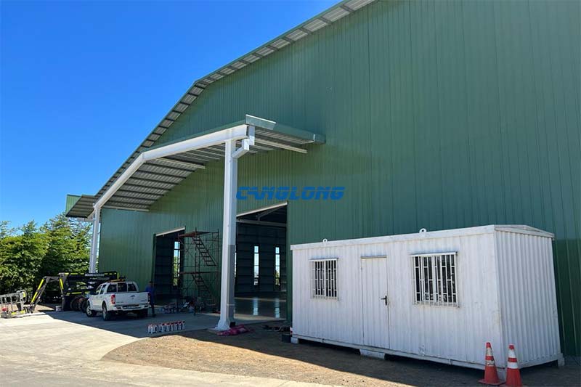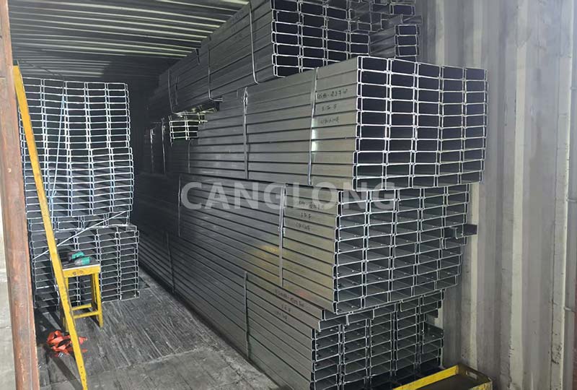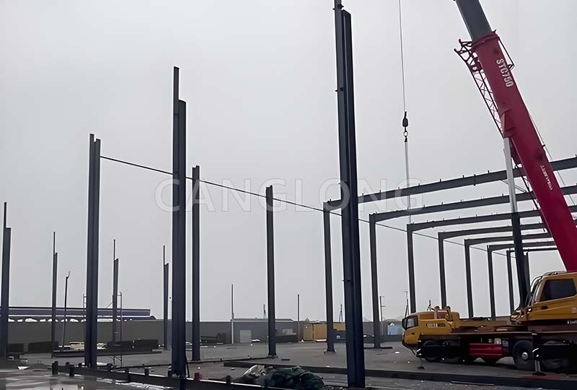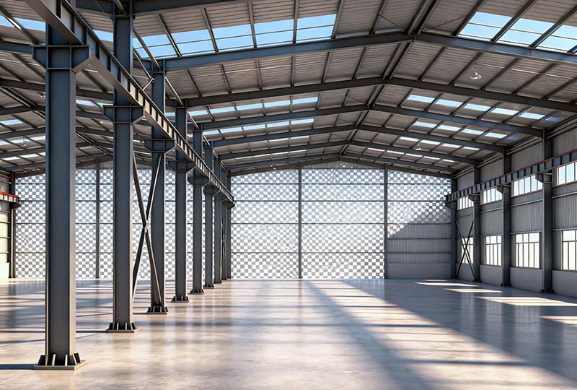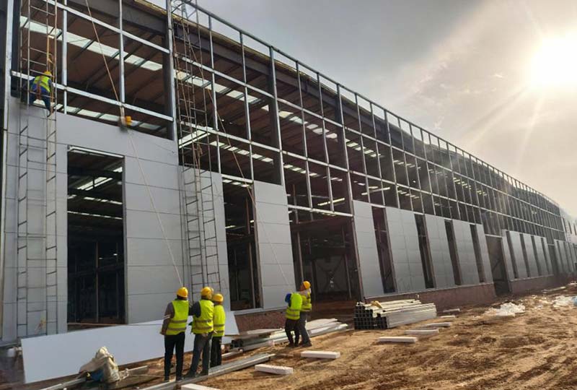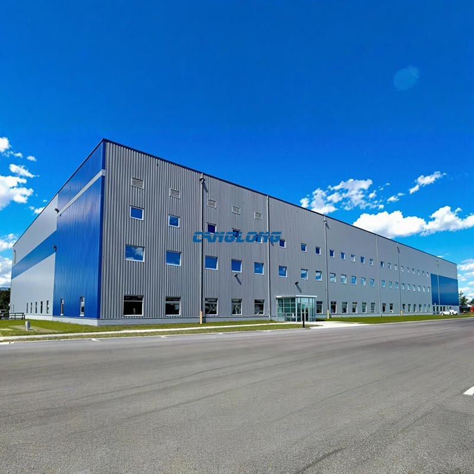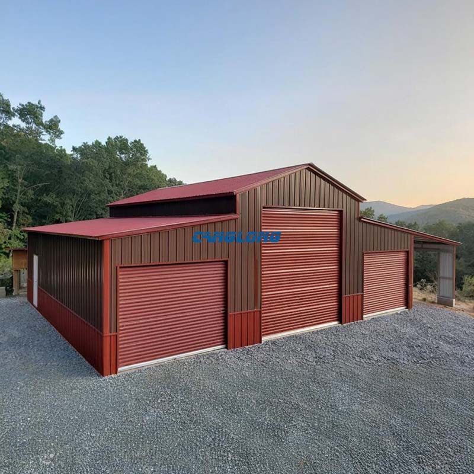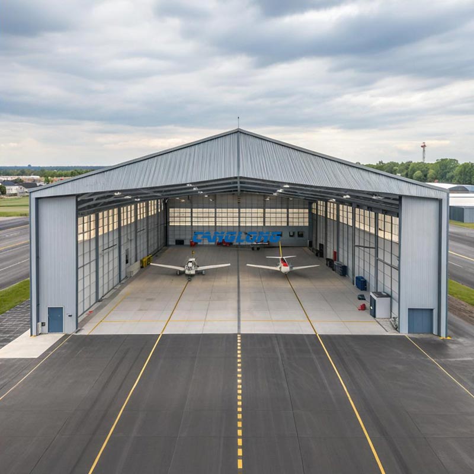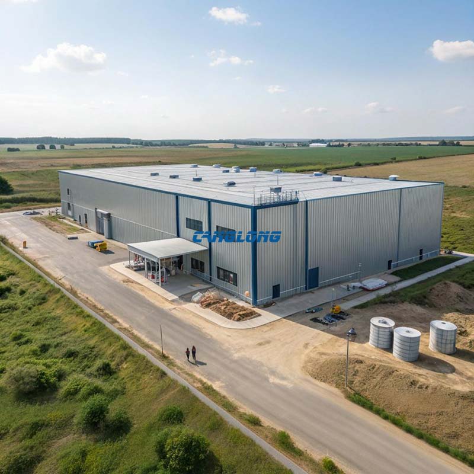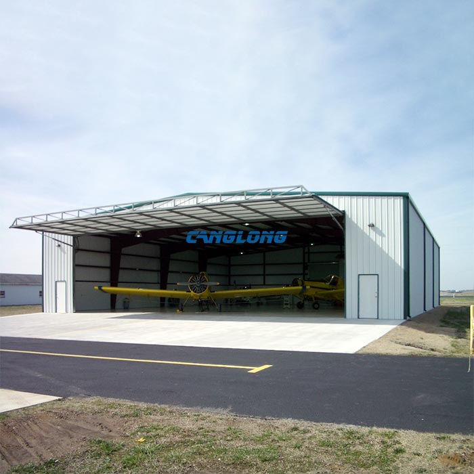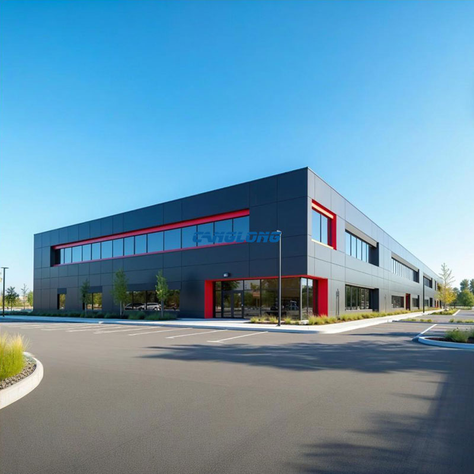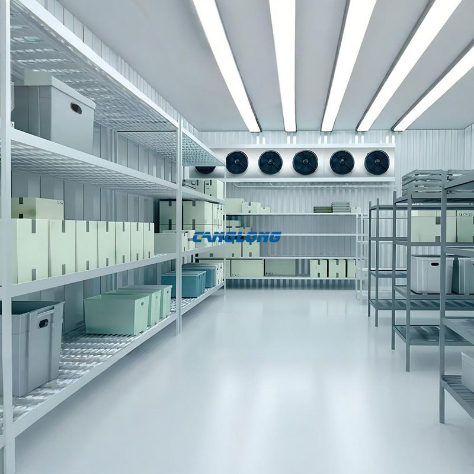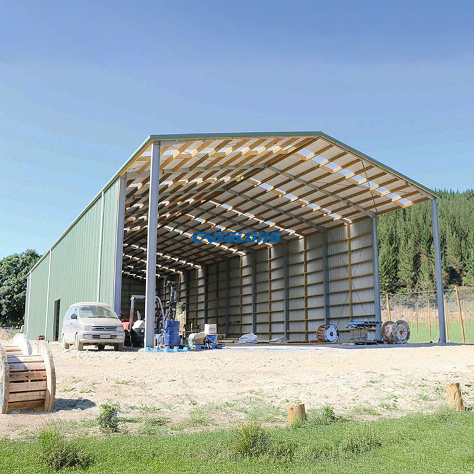Argentina Storage Warehouse
This project is located in Argentina and is a storage warehouse with a total construction area of 660 square meters. The warehouse building adopts a simple and practical single slope roof design. This structure is not only easy to construct and has a direct and efficient drainage path, but also creates an open and accessible space inside, greatly improving the warehouse’s volume ratio and space utilization. The core structural beams and columns of the project are made of sturdy steel trusses. This structural form ensures high load-bearing capacity and structural stability while achieving column free design for large-span spaces, providing maximum convenience for flexible stacking and mechanical handling of internal goods.
In terms of enclosure system, the walls and roofs of the warehouse are made of high-performance rock wool sandwich panels. This material combines lightweight, high strength, thermal insulation, and fire resistance, effectively isolating high or low temperatures from the outside world. It provides a relatively stable storage environment for warehouse items under the changing climate conditions in Argentina, and its excellent fire resistance significantly improves the safety level of the warehouse.
Project Info
Country
Argentina

Project Name
Storage Warehouse
Project Date
2025-6-27
Product Address
Buenos Aires, Argentina
Area
660㎡
Customer Reviews
10.612 Rating
Project Details
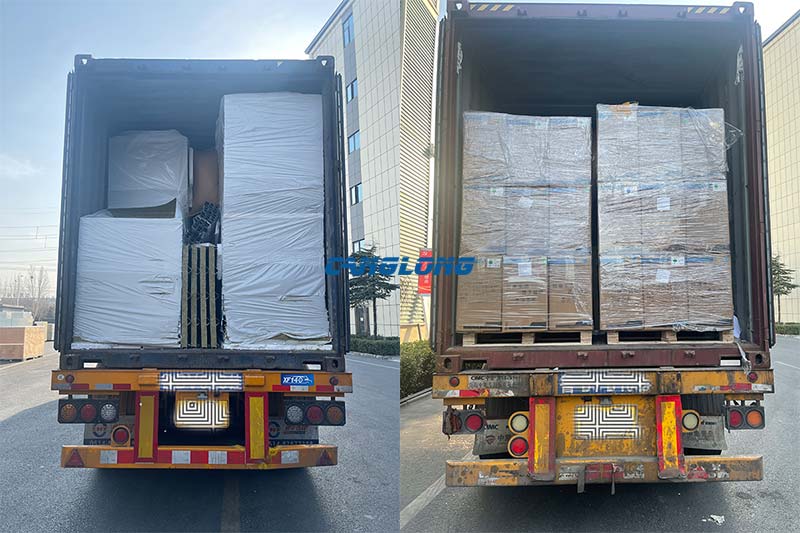
No
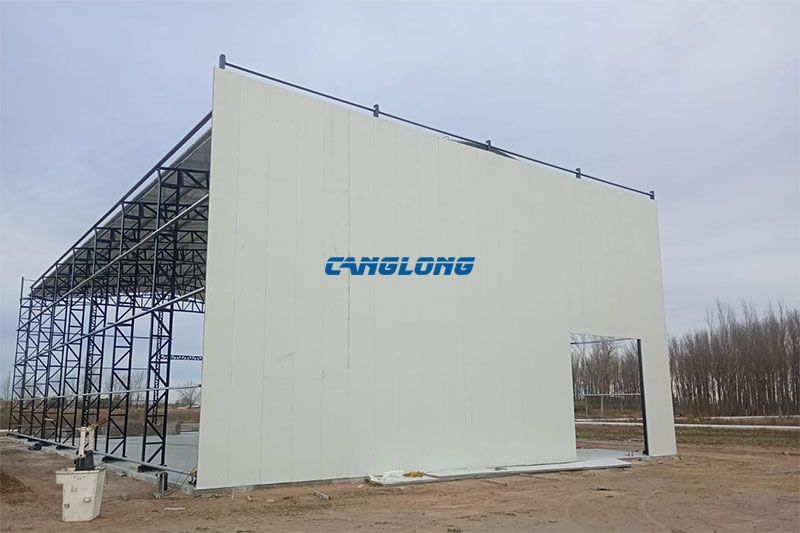
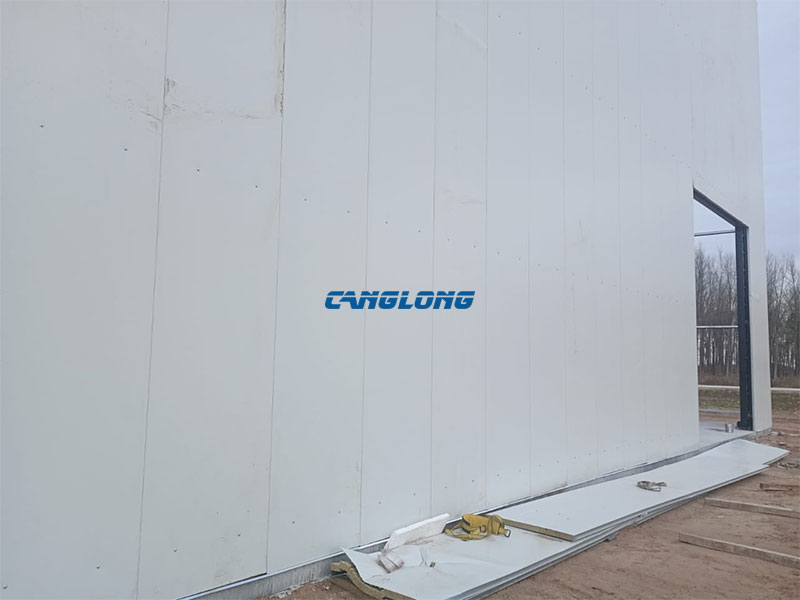
No
Factory Location
Contact us Leave a Message
Your email address will not be published. Required fields are marked *
Bringing the steel building to you
Figure out what you want, choose the type of building you need, understand the cost, contact Canglong then go get it!

