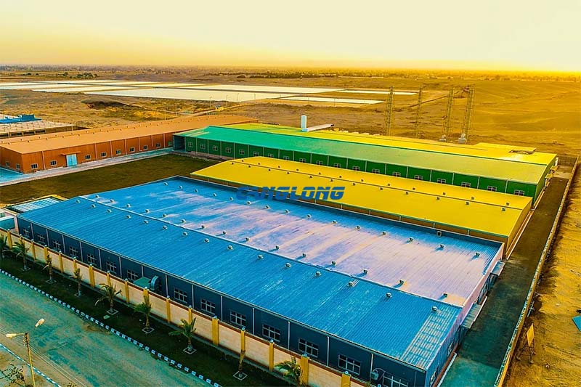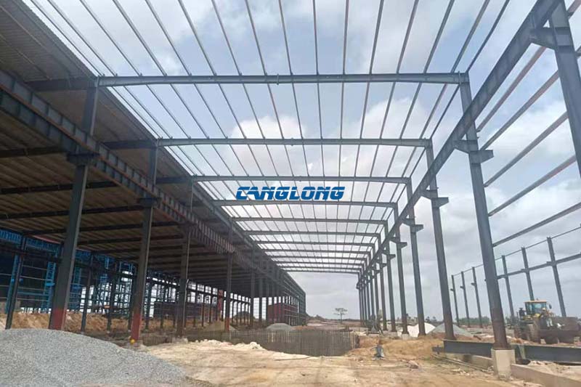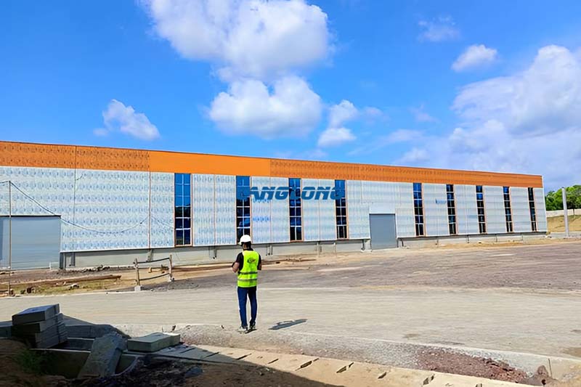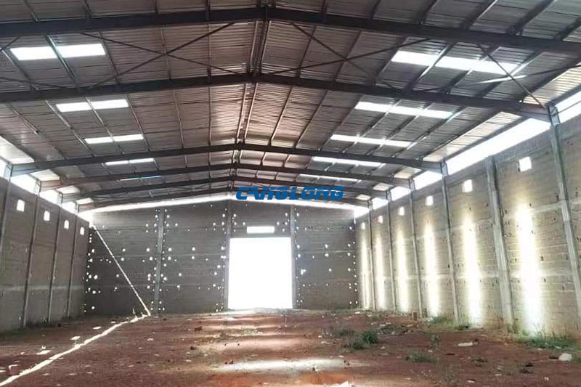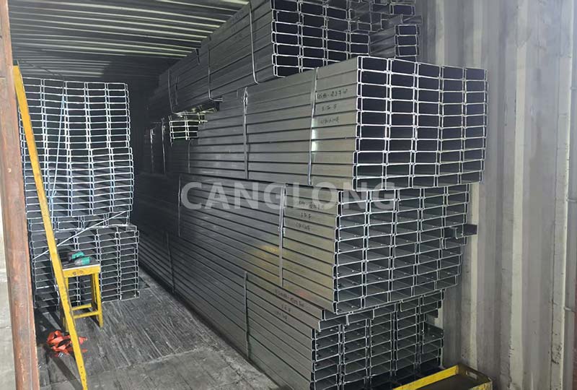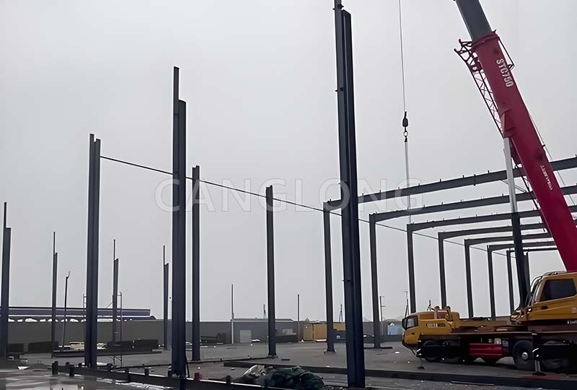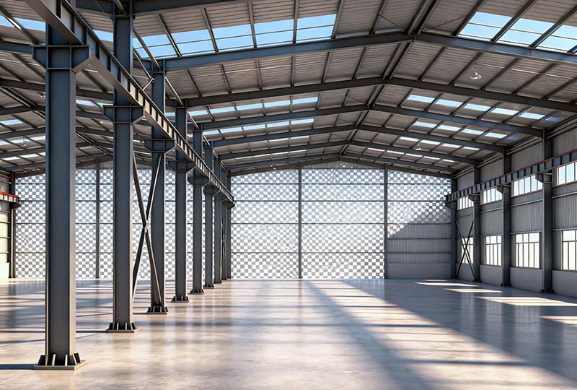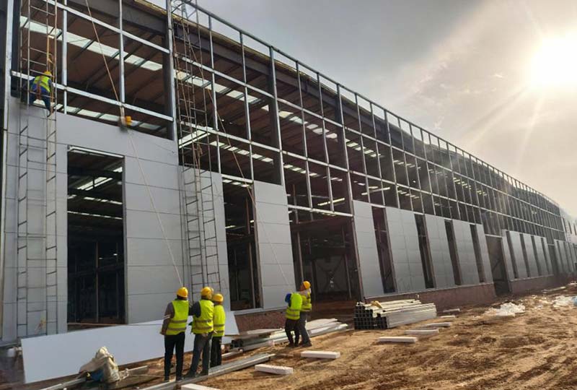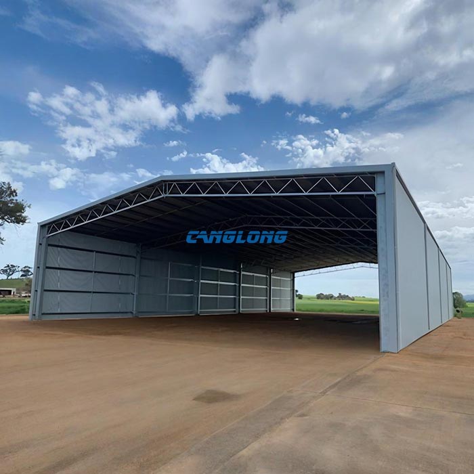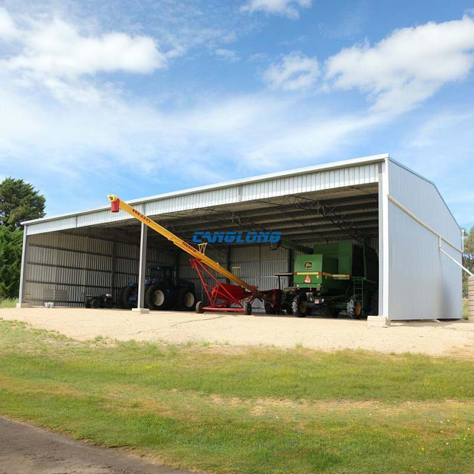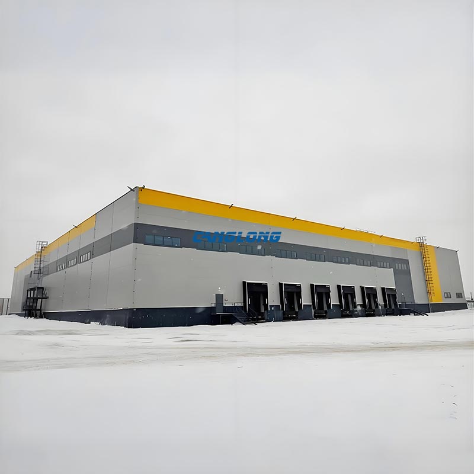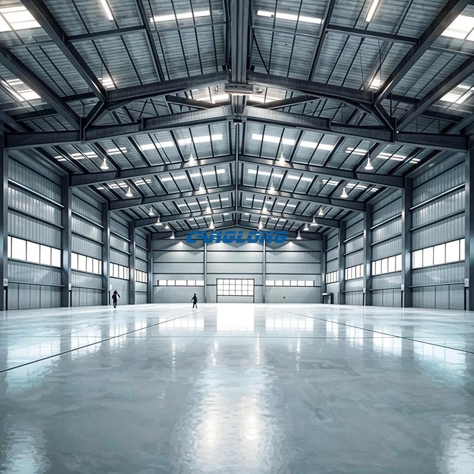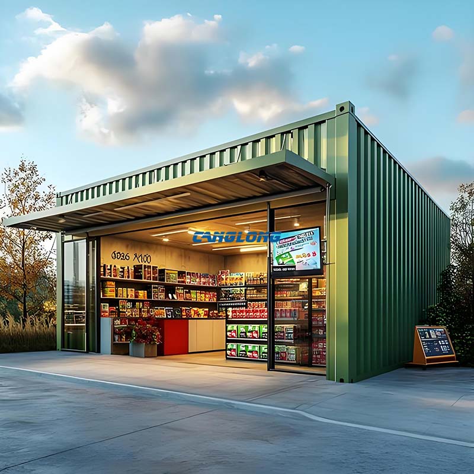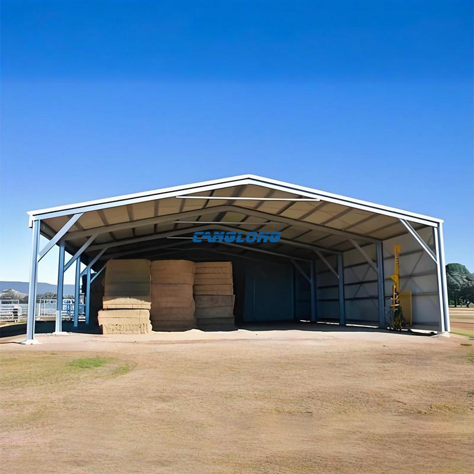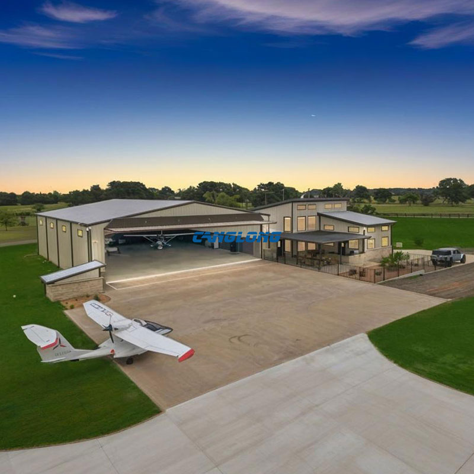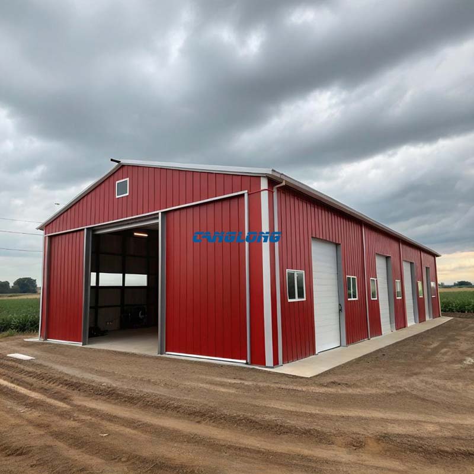Somalia Workshop Building
This project is a large modern industrial workshop building constructed by Canglong Group for a Somali client, with a total construction area of 2720 square meters. The project adopts a sturdy and efficient double slope and double span steel structure design, perfectly meeting the complex requirements of large-scale production.
The main body of the workshop building adopts high-strength H-shaped steel structure with beam column frame, ensuring the overall stability and bearing capacity of the structure. Due to the harsh environment of high temperature, high humidity, and high salinity in the coastal areas of Somalia, all steel components have undergone strict galvanizing treatment. This key process provides excellent anti-corrosion protection, fundamentally ensuring the long-term durability and safety of the building body, and significantly reducing maintenance costs throughout the entire lifecycle.
We have optimized the material selection for the enclosure system based on the different functional requirements of the walls and roofs. The wall is made of polyurethane (PU) sandwich panels with excellent thermal insulation performance, effectively blocking external heat, creating a more comfortable and constant temperature production environment for the workshop, and improving energy efficiency. The roof adopts lightweight and economical EPS (polystyrene) sandwich panels, which effectively reduce the roof load while ensuring good insulation performance, reflecting the precise balance between design and cost-effectiveness.
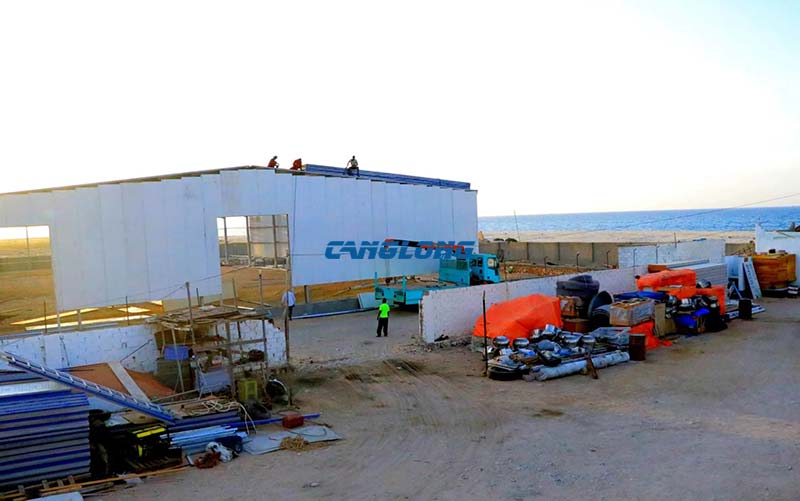
Project Info
Country
Somalia

Project Name
Workshop Building
Project Date
2024-6-11
Product Address
Mogadishu, Somalia
Area
2720㎡
Customer Reviews
10.612 Rating
Project Details
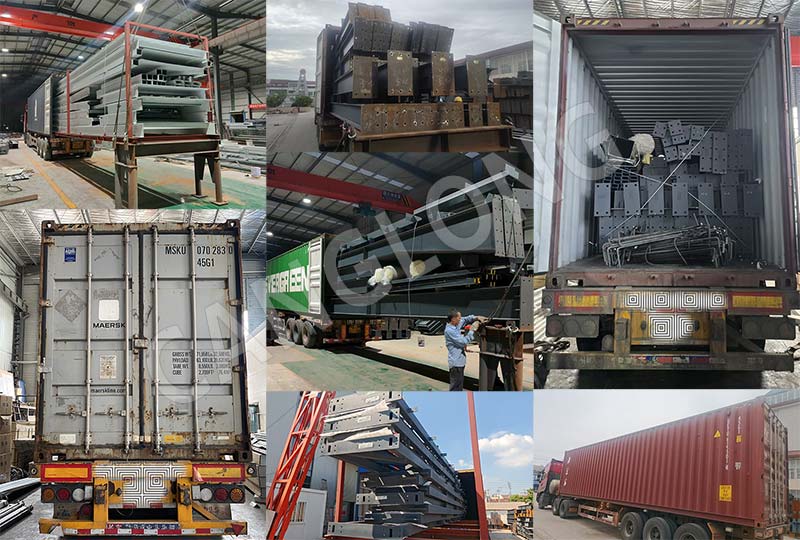
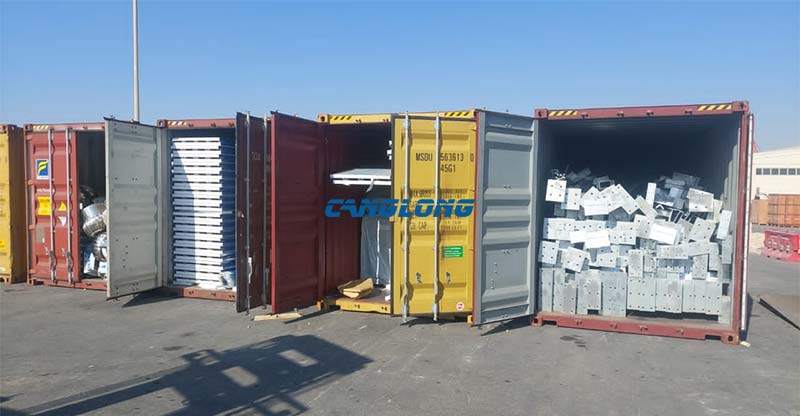
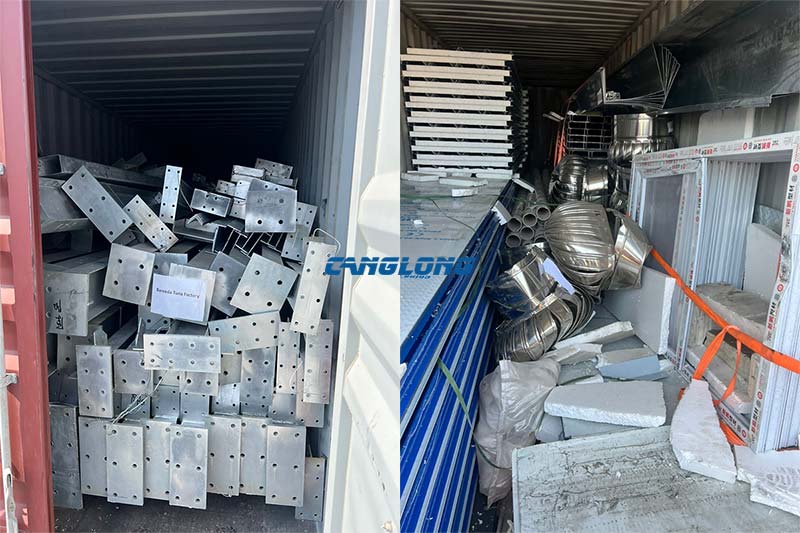
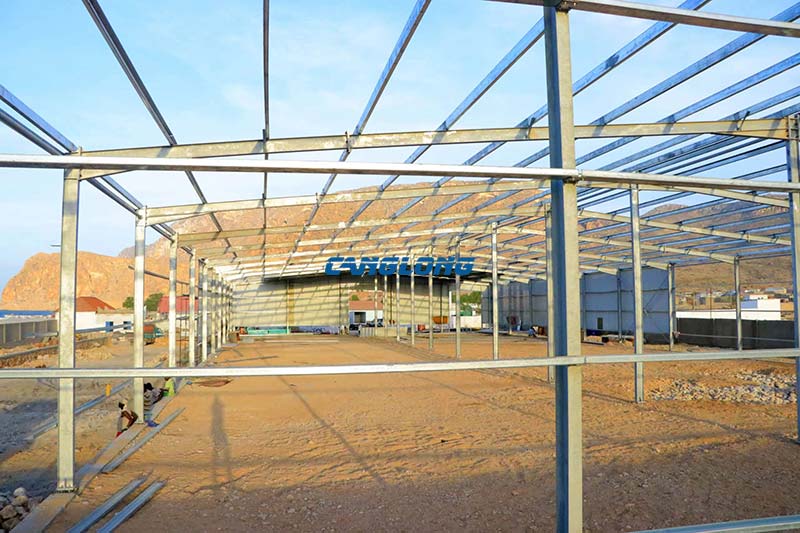
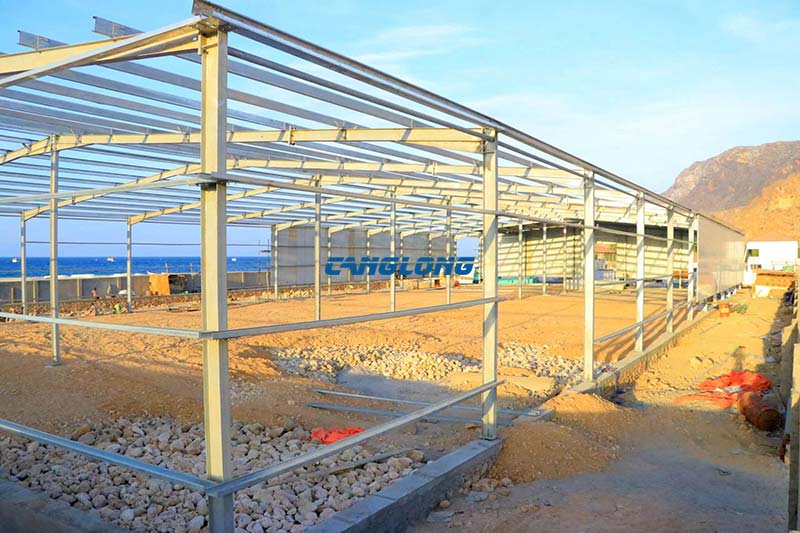
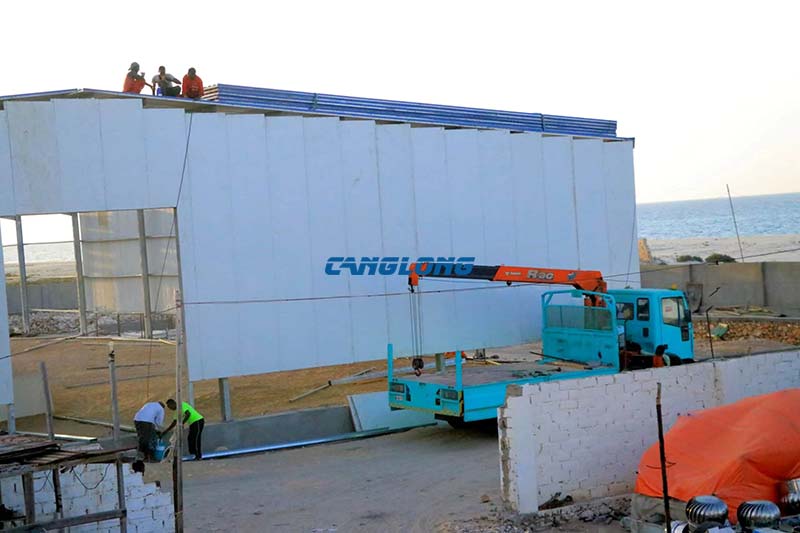
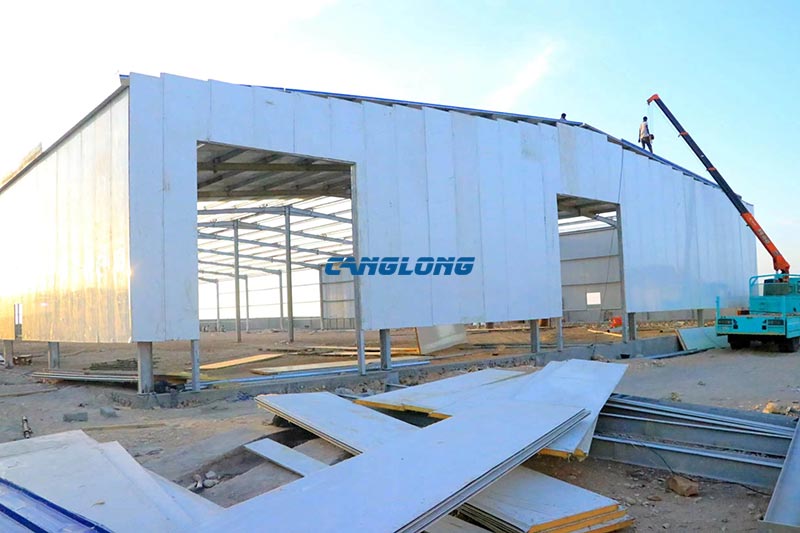
No
Factory Location
Contact us Leave a Message
Your email address will not be published. Required fields are marked *
Bringing the steel building to you
Figure out what you want, choose the type of building you need, understand the cost, contact Canglong then go get it!

