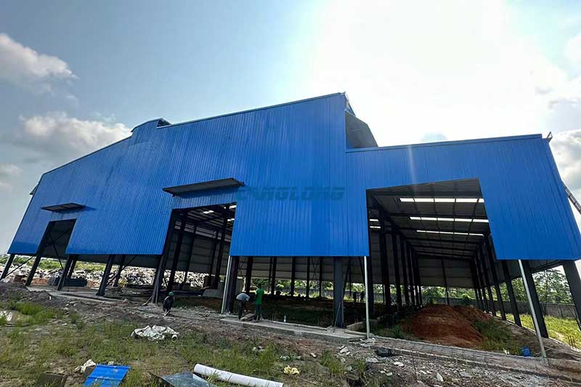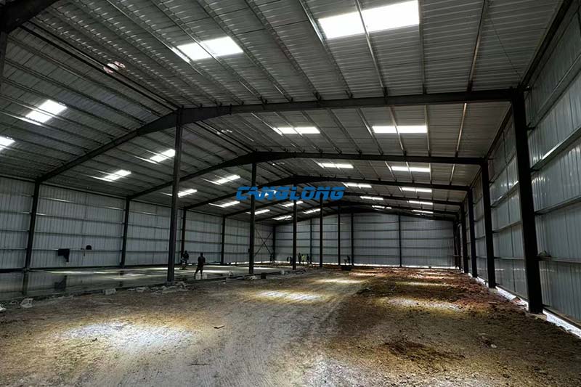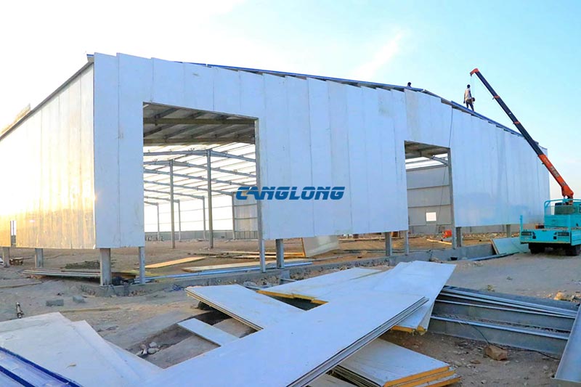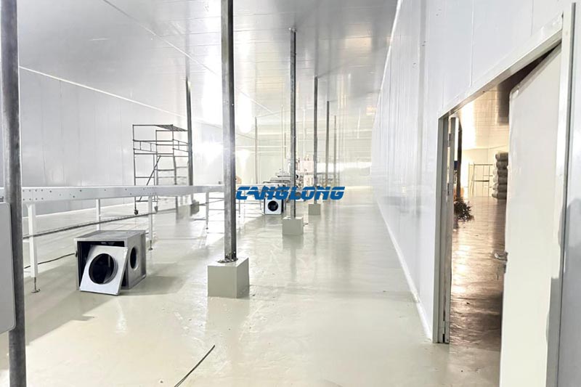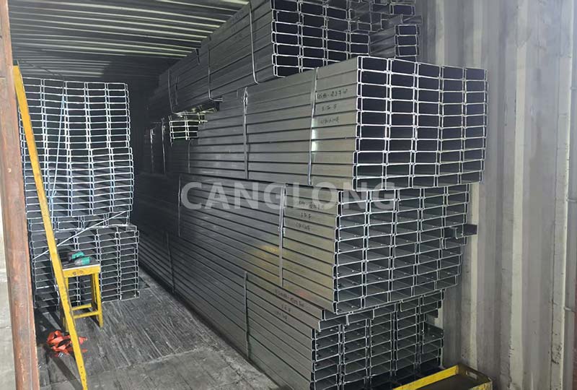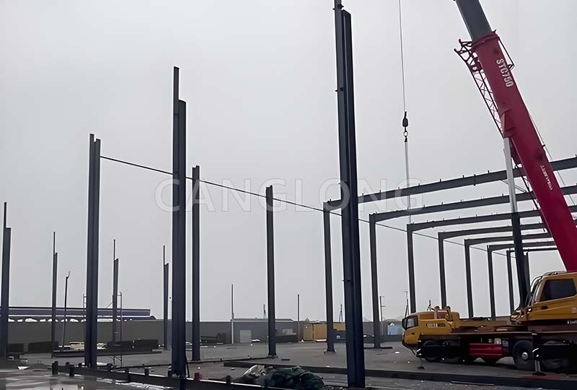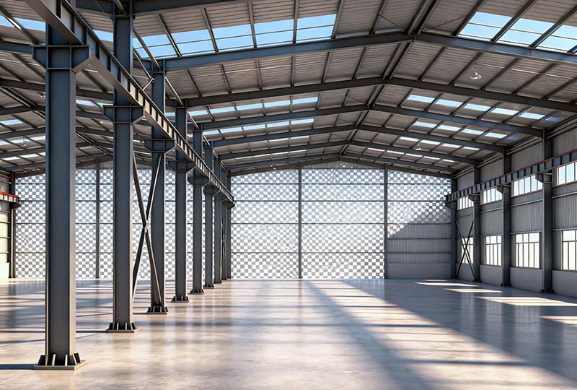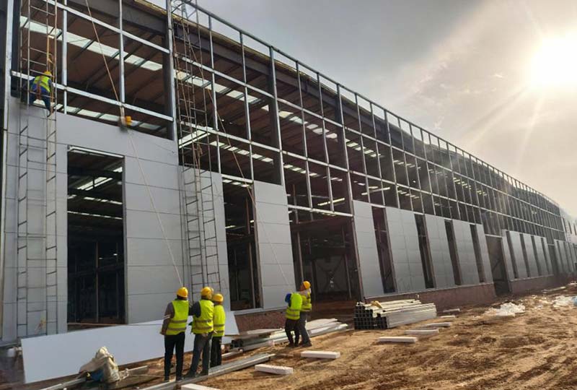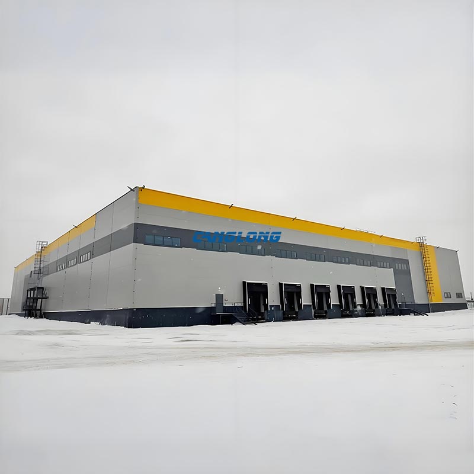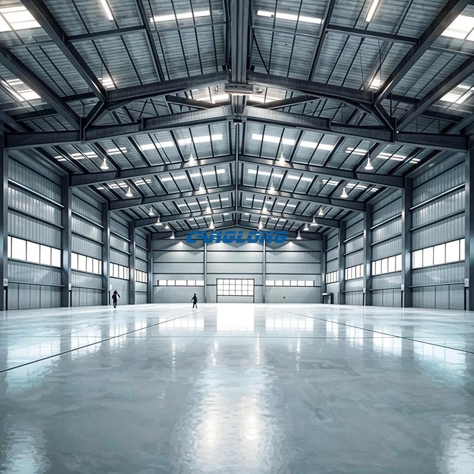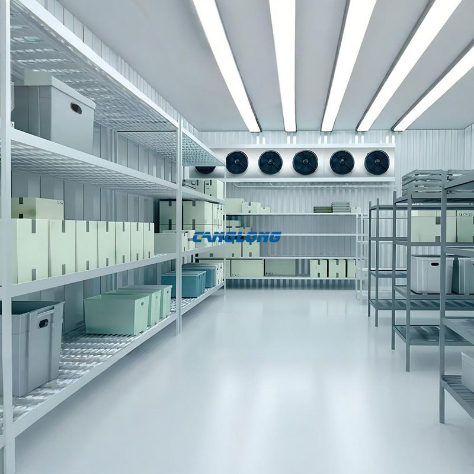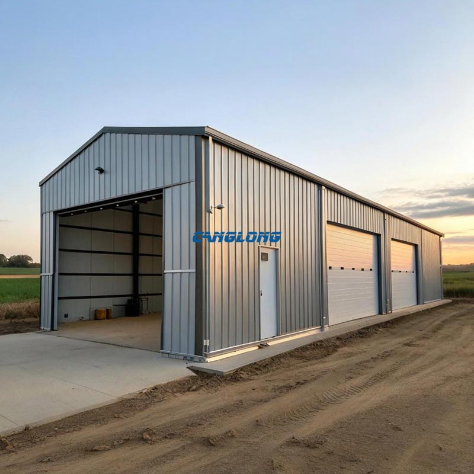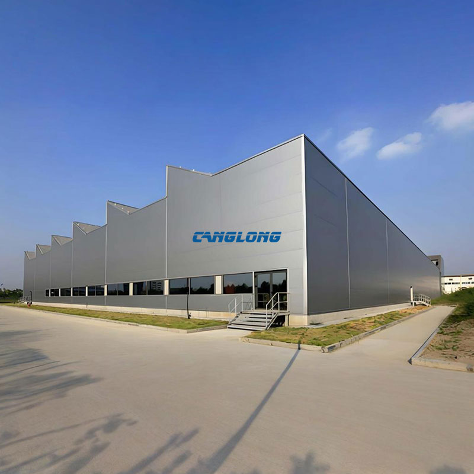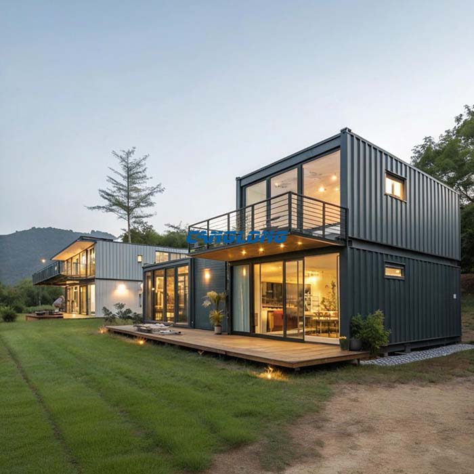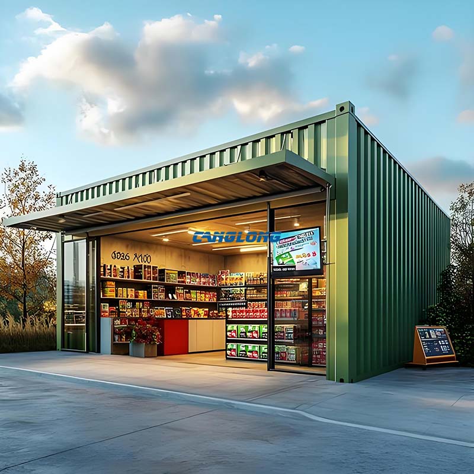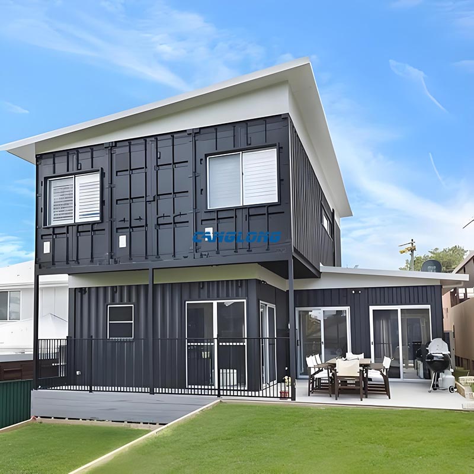Morocco 3-Floor Warehouse
This project is a modern 3-floor warehouse successfully delivered to a Moroccan client, with a total construction area of 2880 square meters. The building has a grand scale, and through the effective utilization of vertical space, it greatly improves land utilization and warehousing logistics efficiency.
The warehouse adopts a sturdy steel structure frame. The main beams and columns are made of high-strength H-beams, ensuring excellent load-bearing capacity, stability, and seismic performance of the entire building, fully meeting the load requirements of multi story storage. A notable design feature is that all steel components have been painted and given a striking green color, which not only provides effective corrosion protection but also forms a unified visual identity with the building’s exterior.
The top of the building adopts a practical double slope roof design, which is covered with green color steel plates along with the wall enclosure system. This metal enclosure system has excellent durability, corrosion resistance, and weather resistance, and can adapt well to the climate conditions in Morocco. The unified green tone endows the entire building with a professional, clean, and highly recognizable modern industrial style.
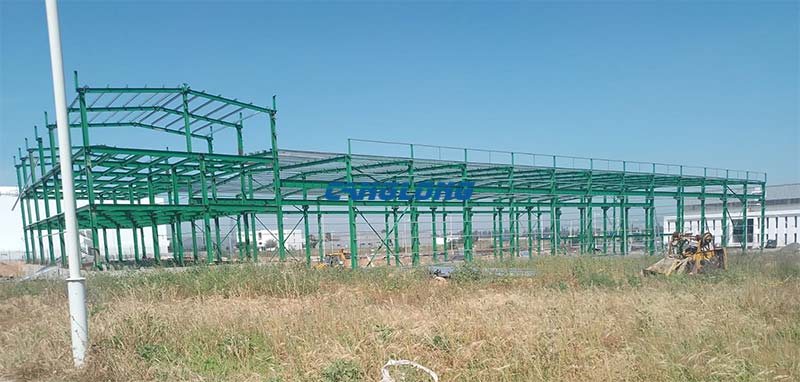
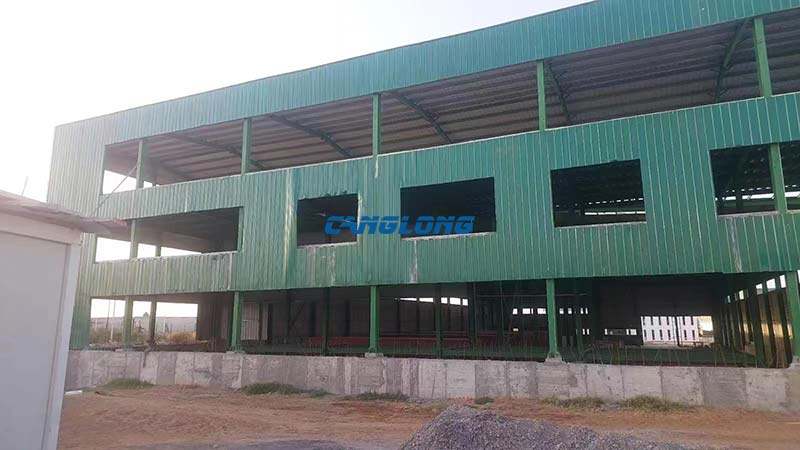
Project Info
Country
Morocco

Project Name
3-Floor Warehouse
Project Date
2024-10-9
Product Address
Rabat-Salé-Zemmour-Zaer Region, Morocco
Area
2880㎡
Customer Reviews
10.612 Rating
Project Details
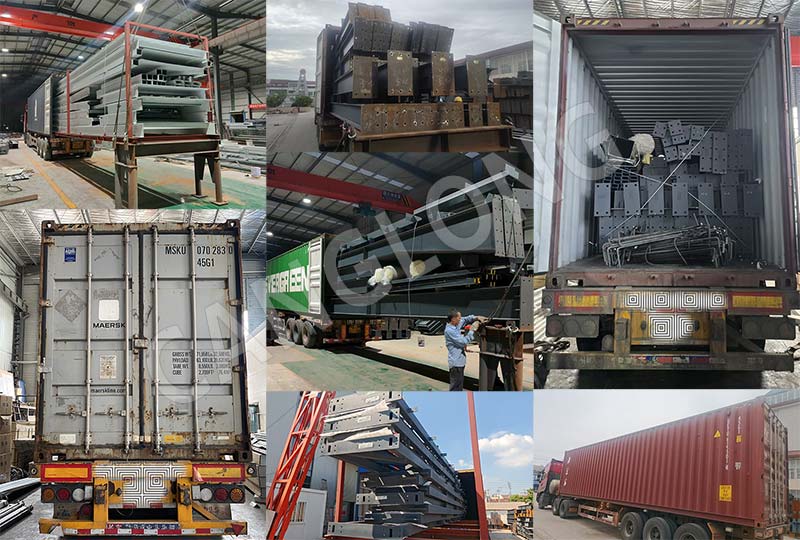
No
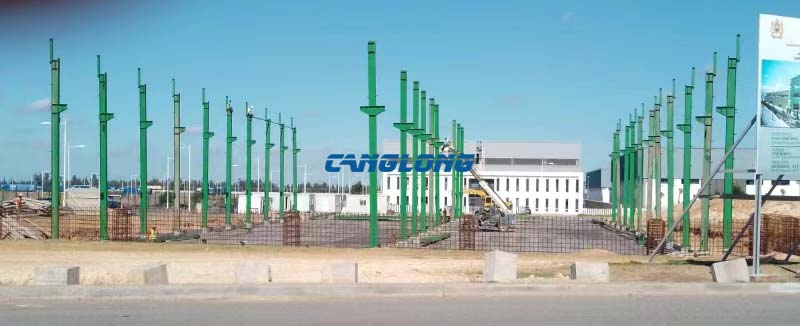
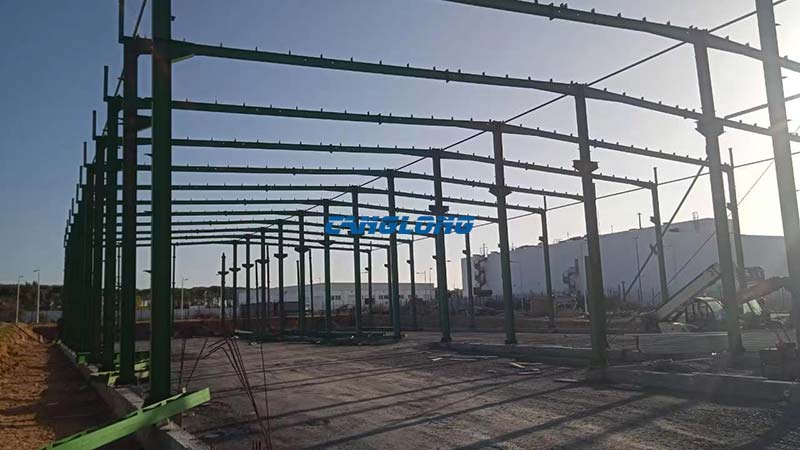
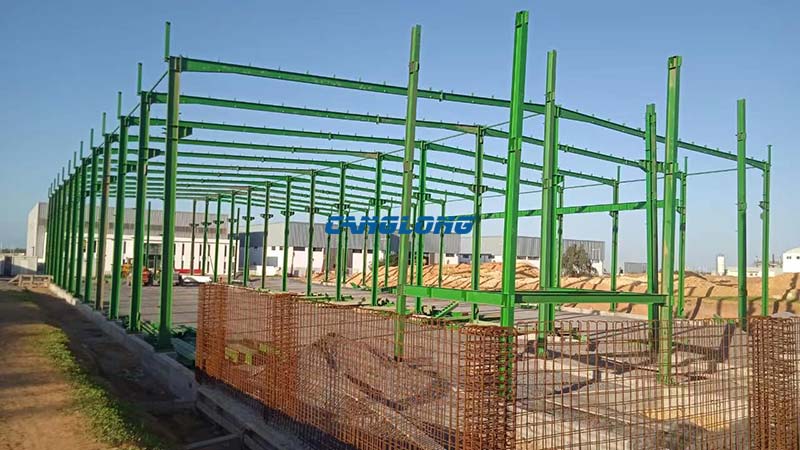
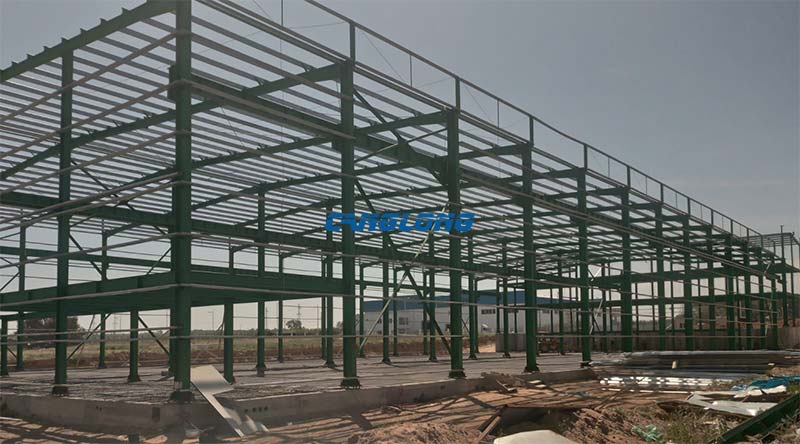
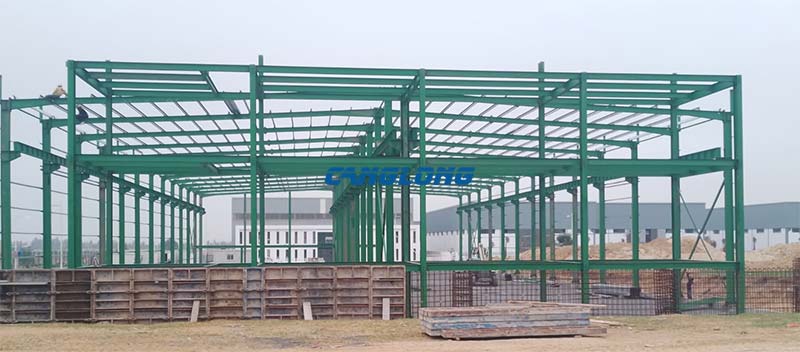

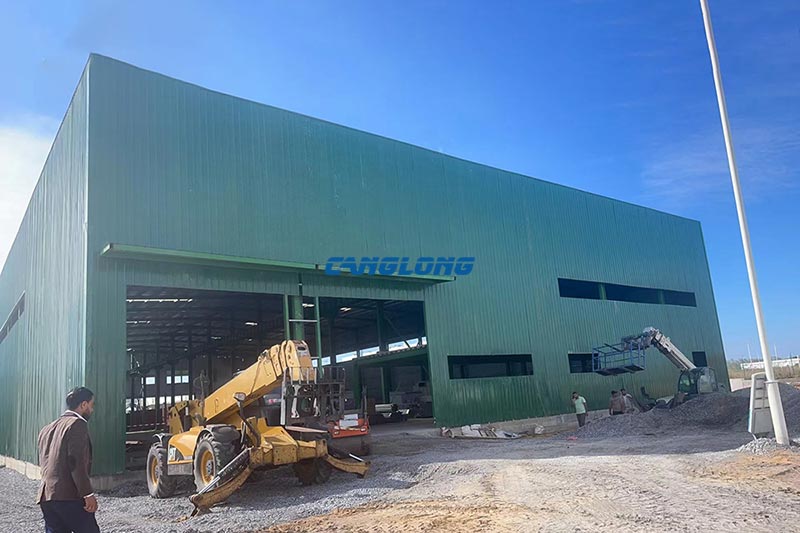
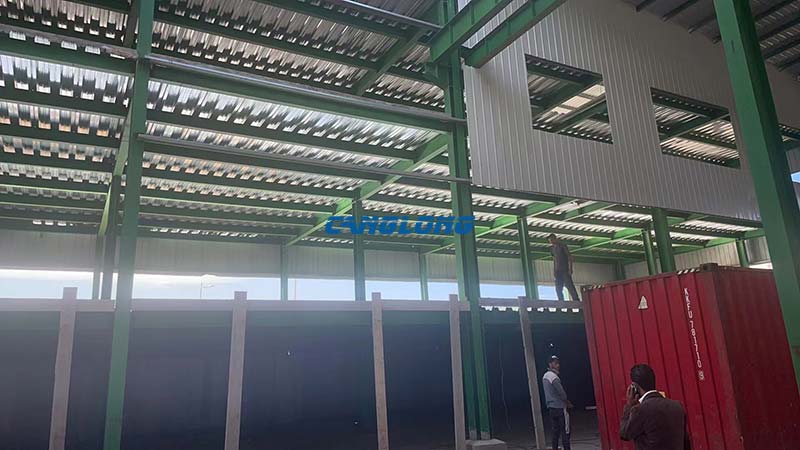
Factory Location
Contact us Leave a Message
Your email address will not be published. Required fields are marked *
Bringing the steel building to you
Figure out what you want, choose the type of building you need, understand the cost, contact Canglong then go get it!

