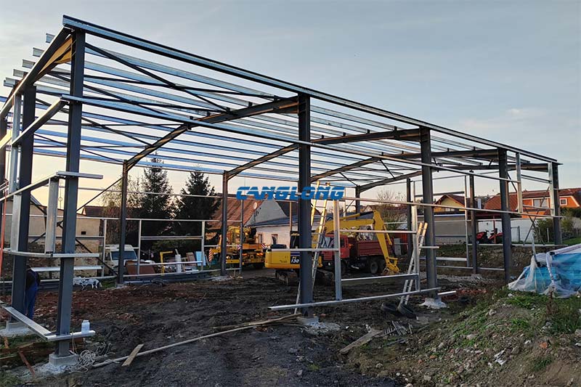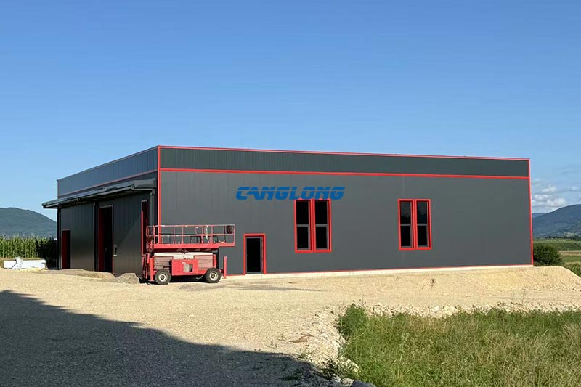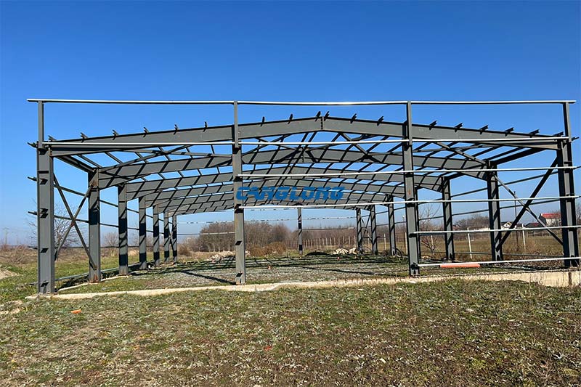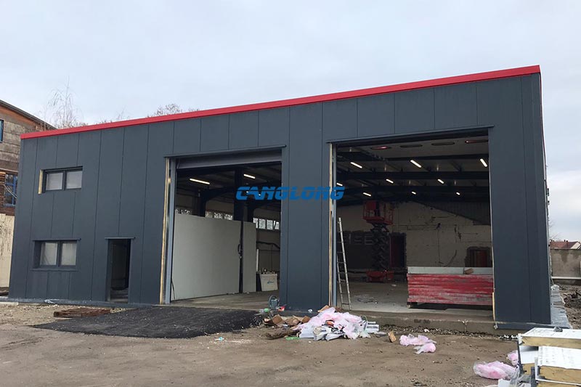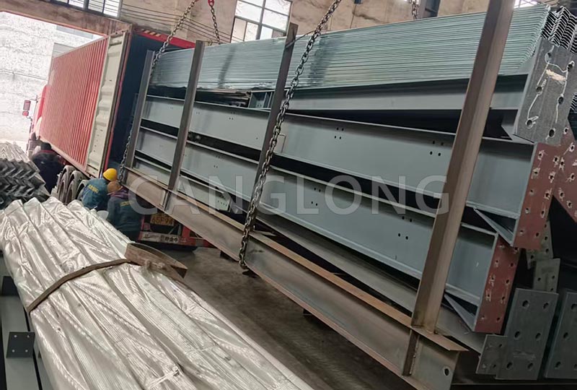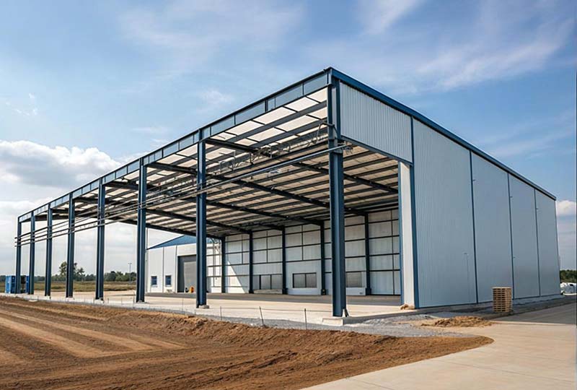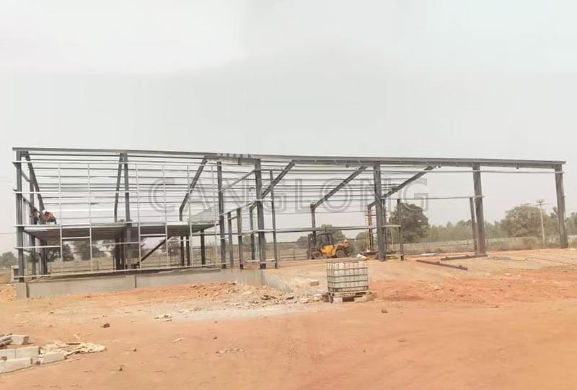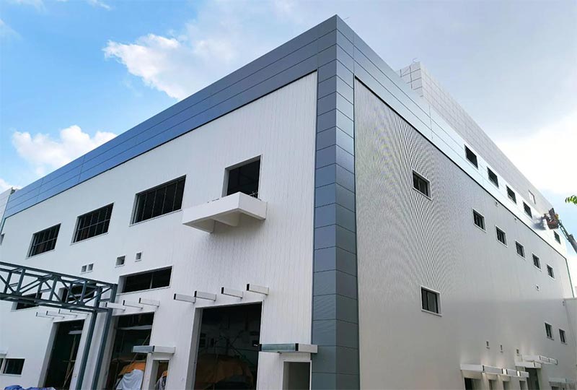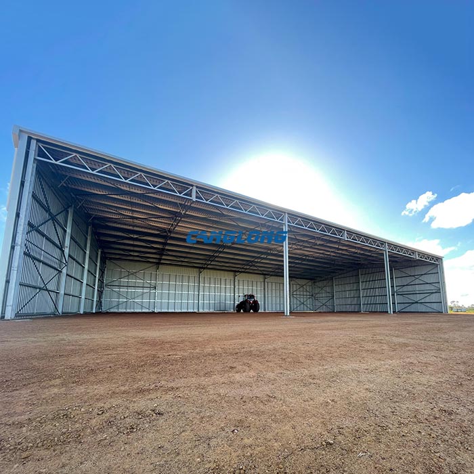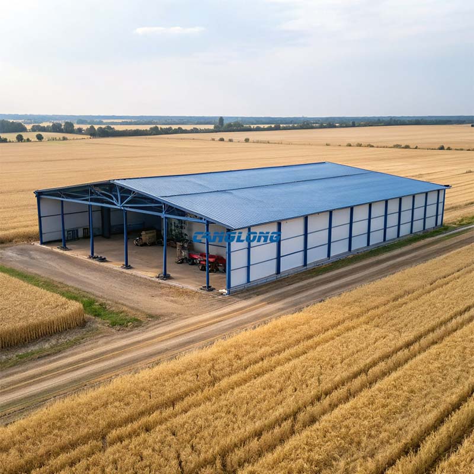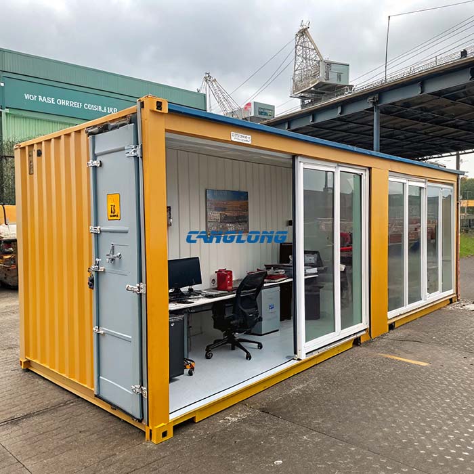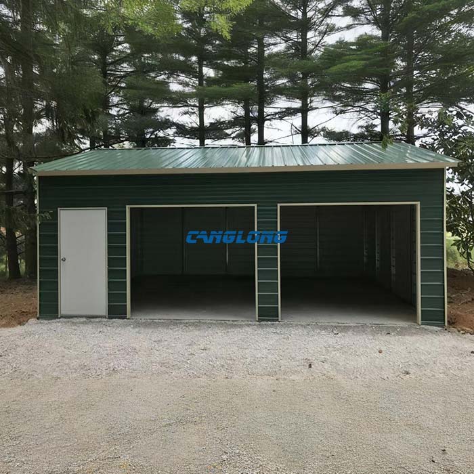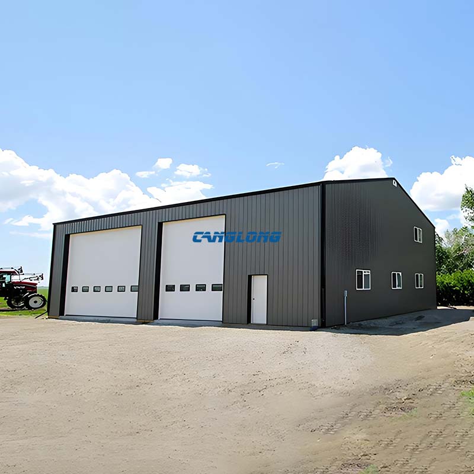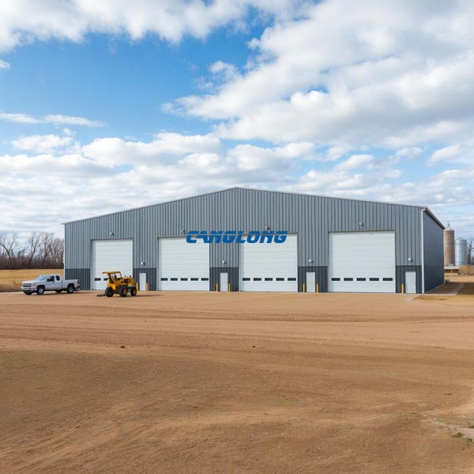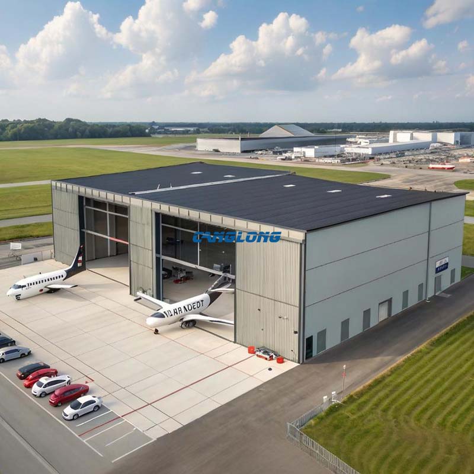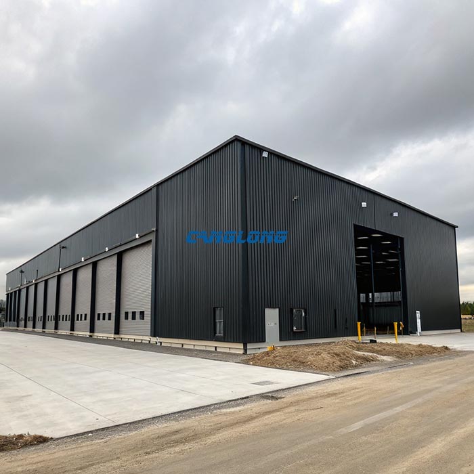Iceland Small Warehouse
This project is a high-performance and durable small warehouse facility tailored for Icelandic customers. The warehouse has a building area of 90 square meters and is designed with dimensions of 10 meters (length) x 9 meters (width) x 2.7 meters (eave height). The structure is compact and the space utilization rate is extremely high.
The main structure of the warehouse adopts sturdy H-beams as beams and columns, forming a stable load-bearing frame. This design not only effectively carries the snow load that may occur in Iceland, but also has excellent wind resistance and durability, which is sufficient to cope with the severe climate challenges in the local area. The building adopts a classic double sloping roof design with smooth lines, which not only has a simple and elegant appearance, but also ensures that rain and snow quickly slide down, avoiding accumulation.
The enclosure system also uses high-performance metal sandwich panels to provide excellent insulation performance for walls and roofs, which is crucial for maintaining stable temperature inside the warehouse, saving energy consumption, and perfectly adapting to Iceland’s cold environment.
In addition, this project is equipped with complete accessory facilities, including sturdy and durable rolling shutter doors, to ensure convenient and safe access to goods; And an efficient drainage system to ensure smooth drainage around the building and extend its service life.
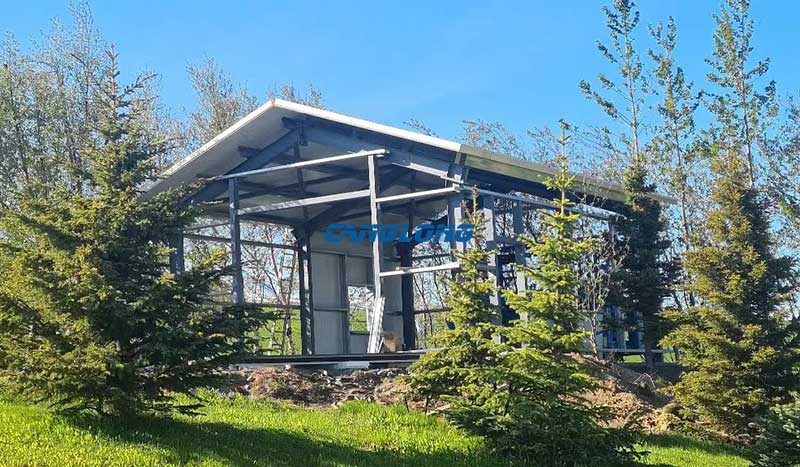
Project Info
Country
Iceland

Project Name
Small Warehouse
Project Date
2024-7-6
Product Address
Selfoss, South Region, Iceland
Area
90㎡
Customer Reviews
10.612 Rating
Project Details
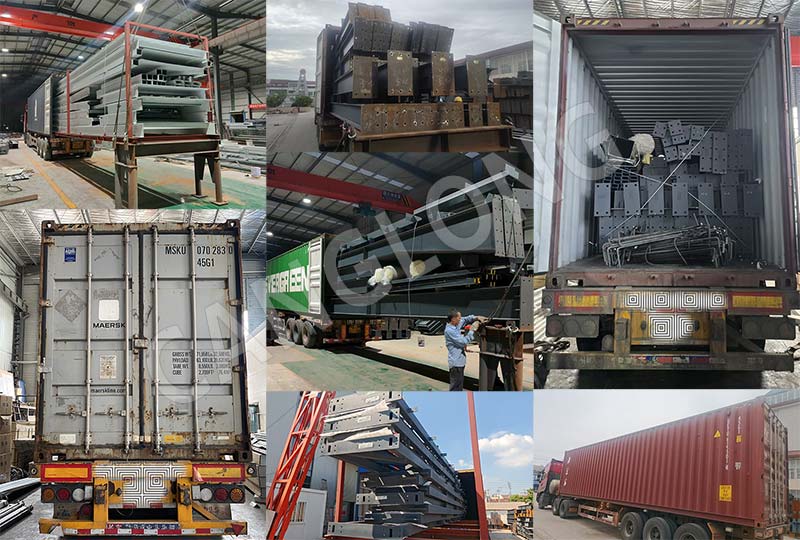
No
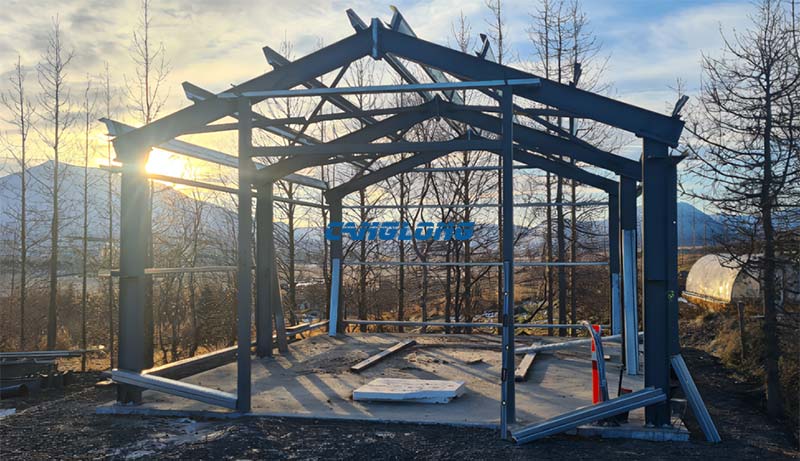

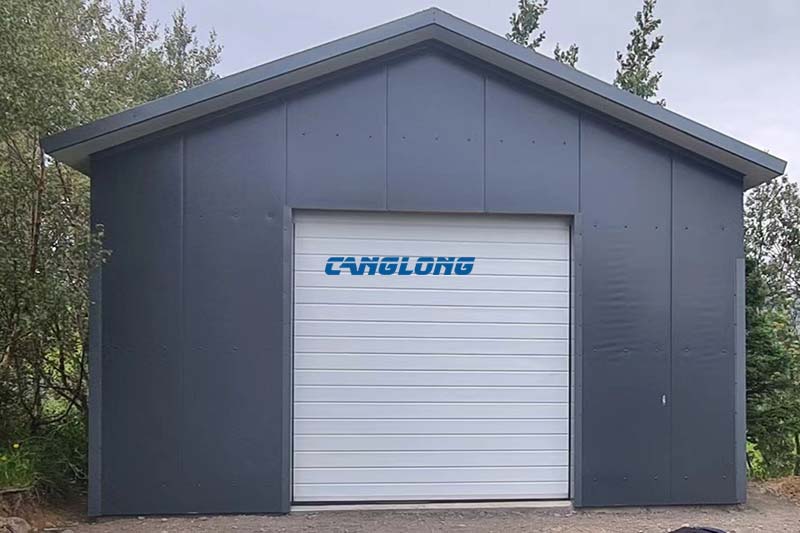
Factory Location
Contact us Leave a Message
Your email address will not be published. Required fields are marked *
Bringing the steel building to you
Figure out what you want, choose the type of building you need, understand the cost, contact Canglong then go get it!

