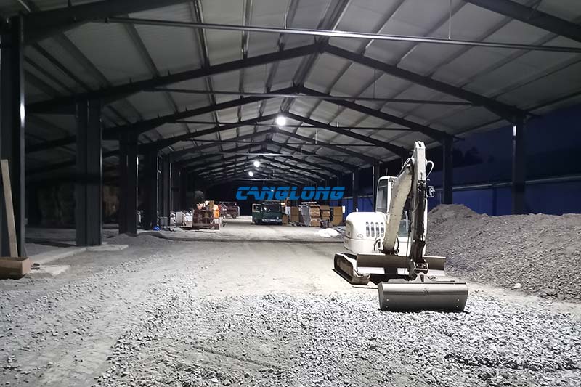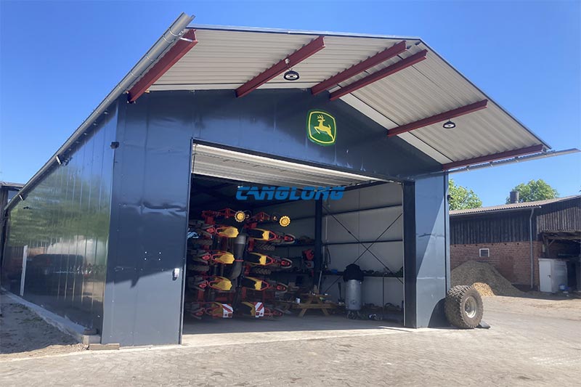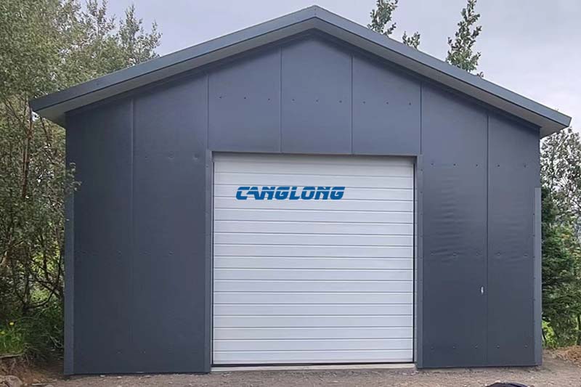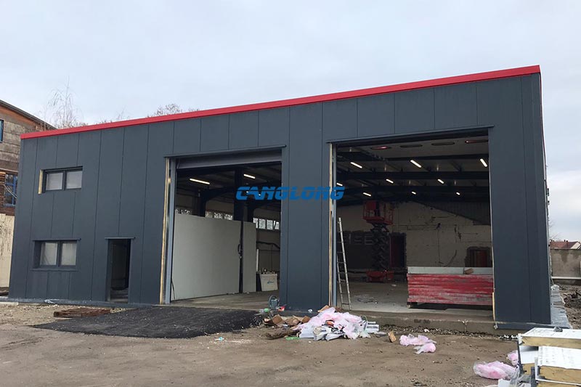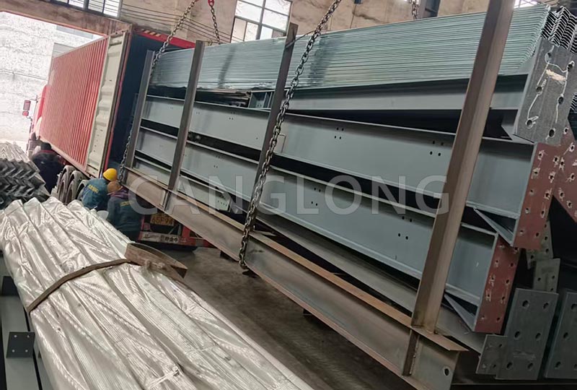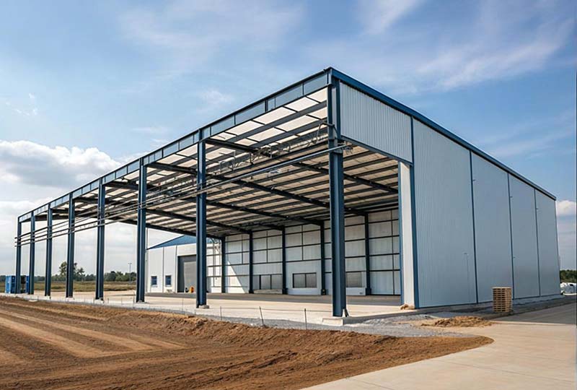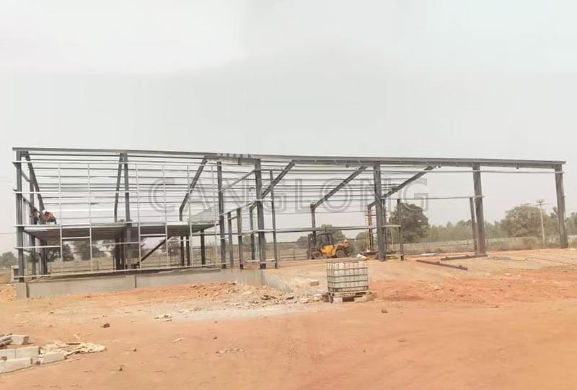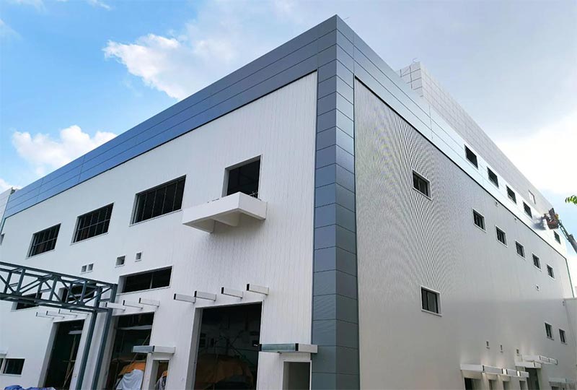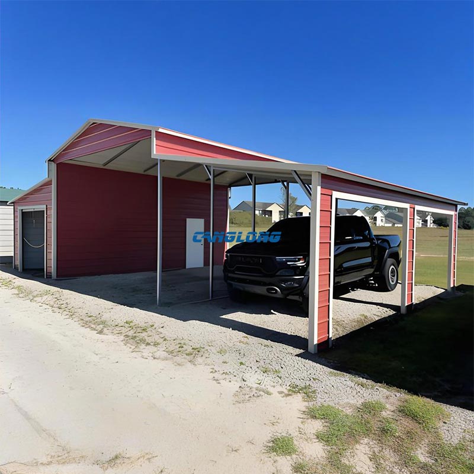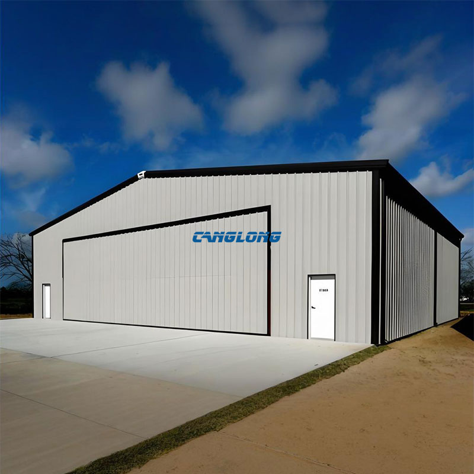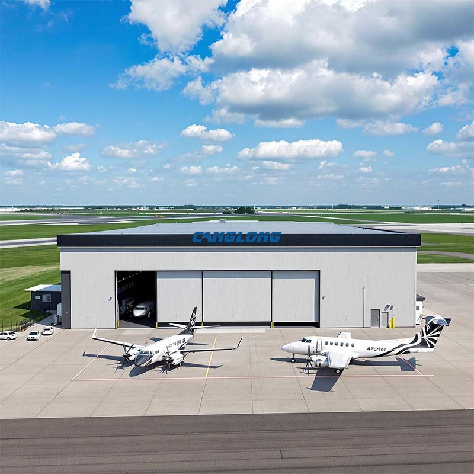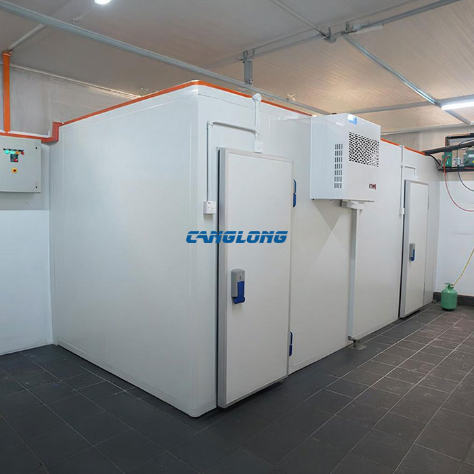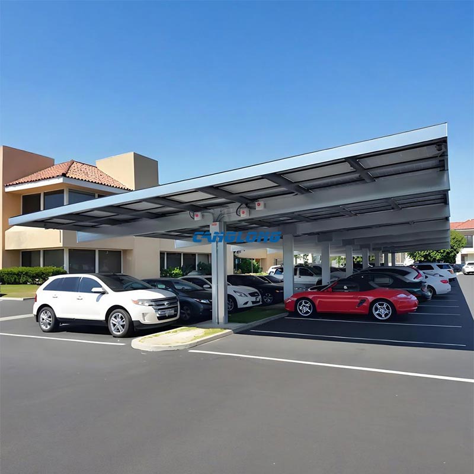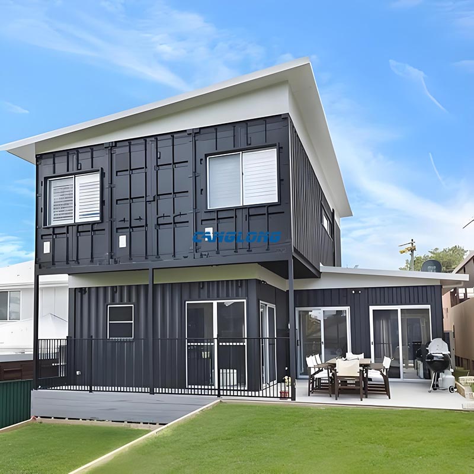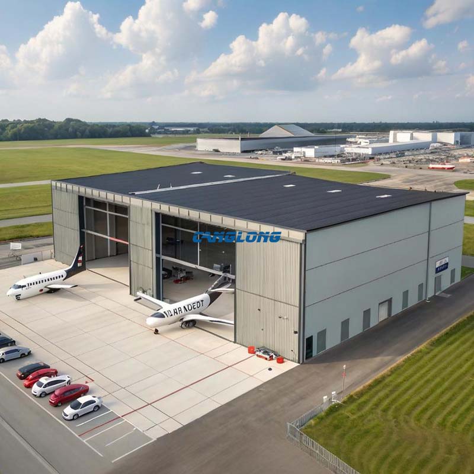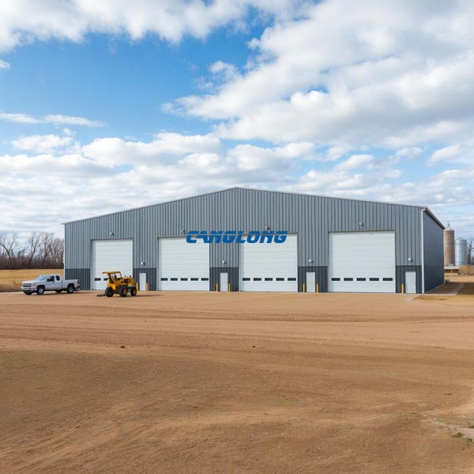Czech Agricultural Warehouse
The project is an agricultural warehouse tailored by Canglong Group for Czech customers. The warehouse is designed specifically for storing various agricultural equipment, with a main building size of 36 meters x 15 meters, a eaves height of 7 meters, and a total construction area of 540 square meters, providing spacious and practical storage space.
The building adopts a classic double sloping roof design, ensuring good drainage performance and structural stability. The main structure is sturdy and durable, with high-strength H-shaped steel used for load-bearing beams and columns, while lightweight and economical C-shaped steel is used for roof and wall purlins, forming an optimized stress system. The enclosure system uses EPS sandwich panels with excellent insulation performance, which not only effectively maintains the temperature inside the warehouse, but also has good fire and sound insulation effects.
In this project, Canglong Group provided one-stop comprehensive services from preliminary design, material production and supply, international transportation to on-site installation guidance, ensuring the smooth completion of the project from concept to implementation, fully meeting the comprehensive needs of customers for safe and dry storage of agricultural equipment.
Project Info
Country
Czech

Project Name
Agricultural Warehouse
Project Date
2024-10-31
Product Address
Central Bohemian Region, Czech
Area
540㎡
Customer Reviews
10.612 Rating
Project Details
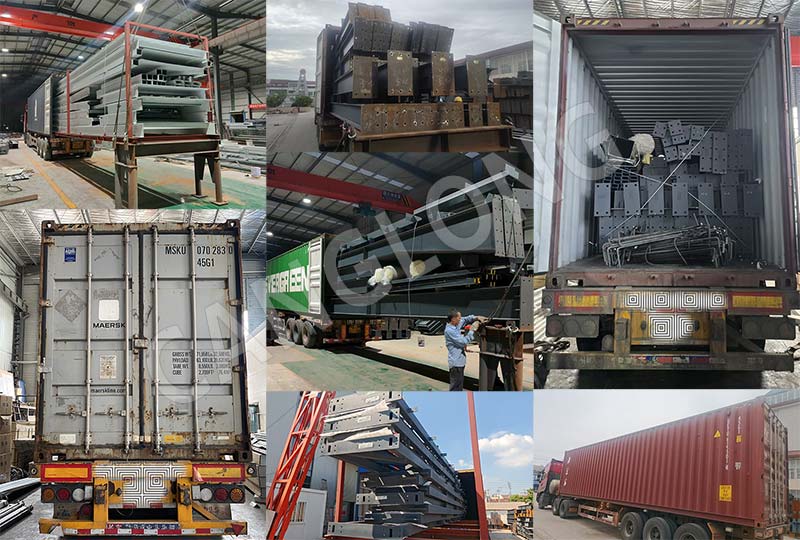
No
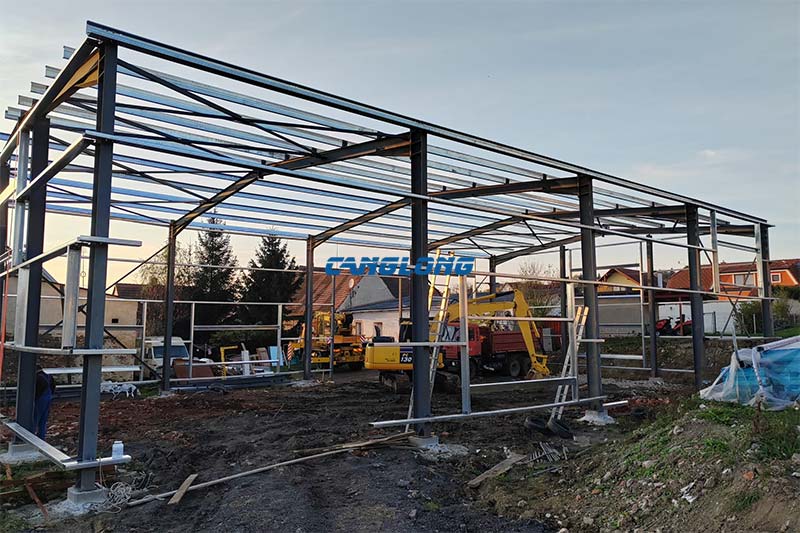
No
Factory Location
Contact us Leave a Message
Your email address will not be published. Required fields are marked *
Bringing the steel building to you
Figure out what you want, choose the type of building you need, understand the cost, contact Canglong then go get it!

