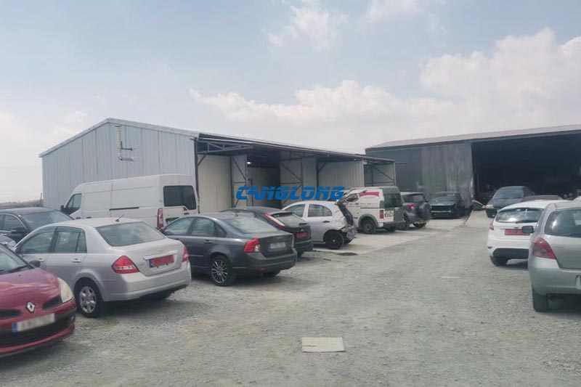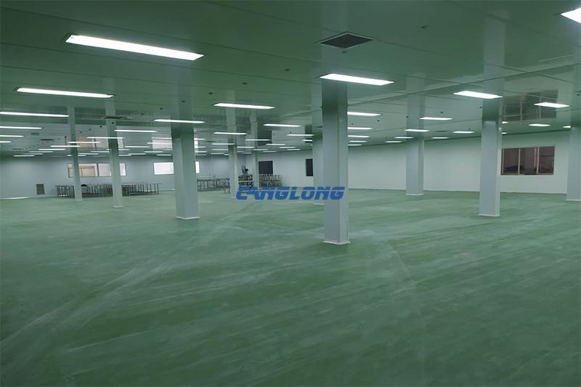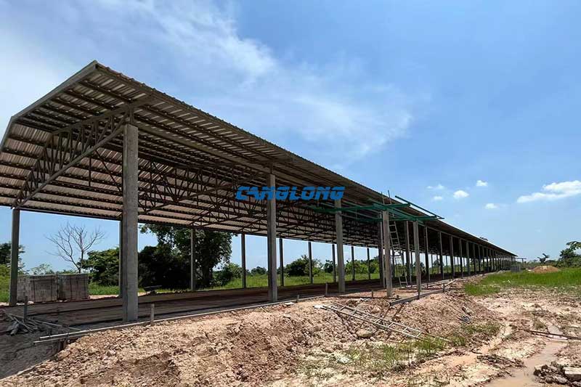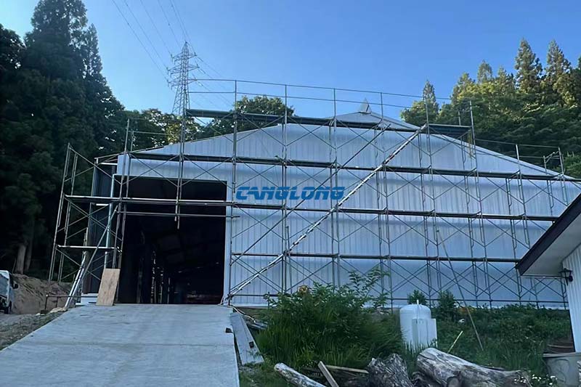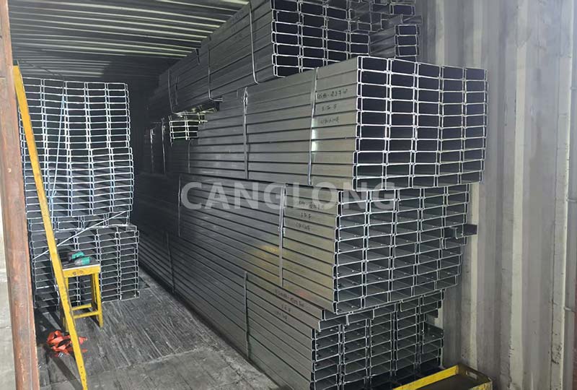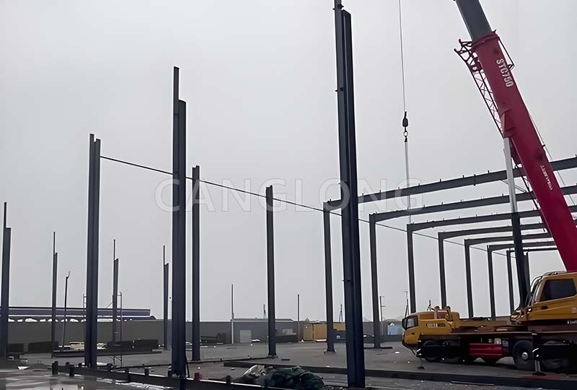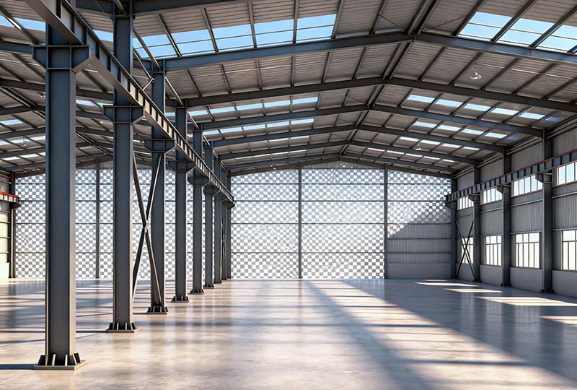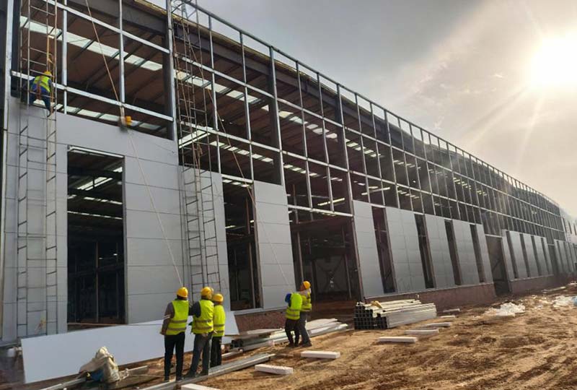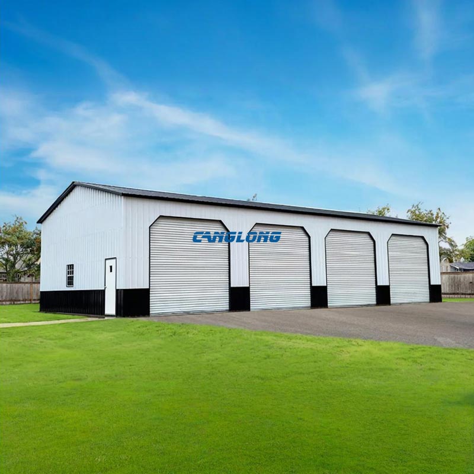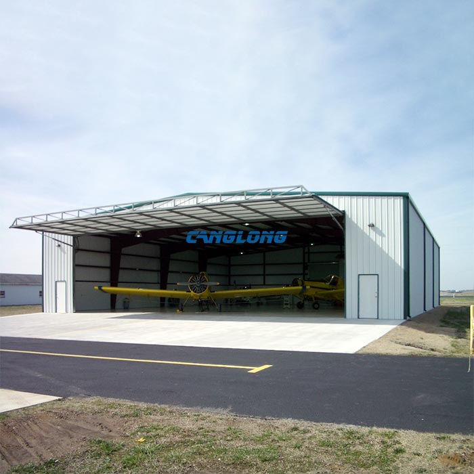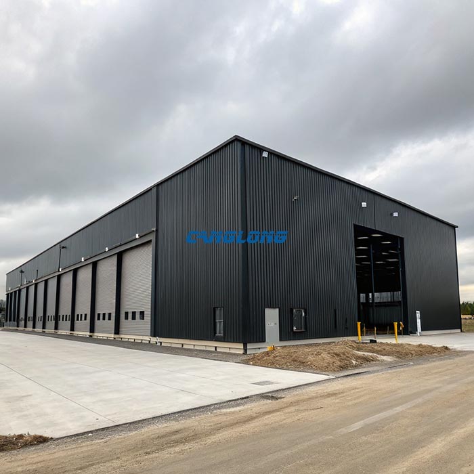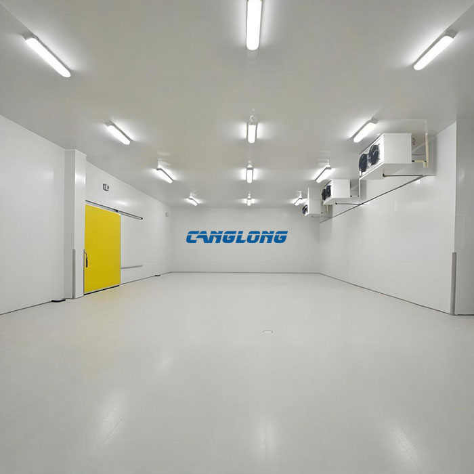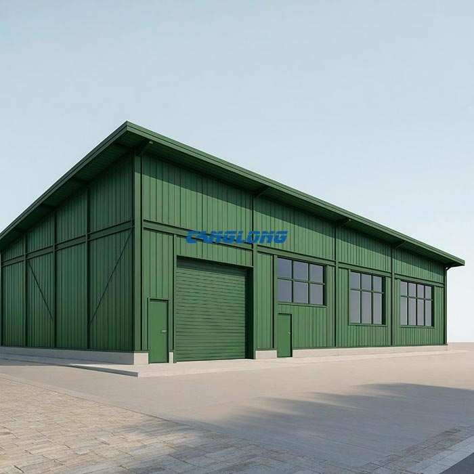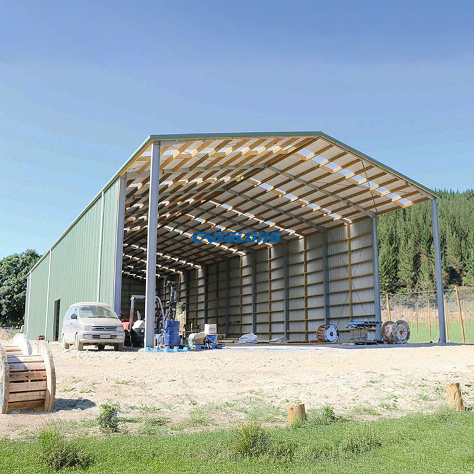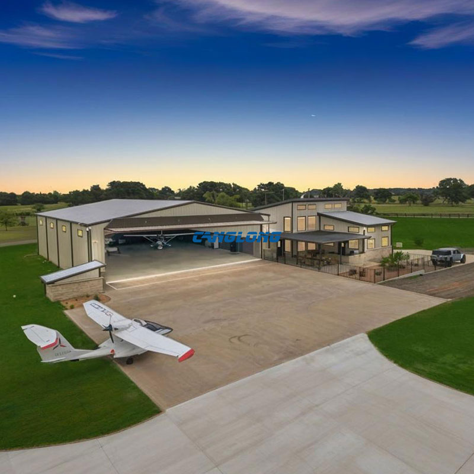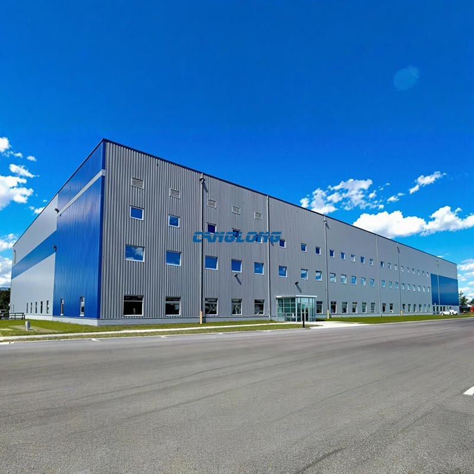Mongolia Prefab Warehouse
The prefab warehouse project created by Canglong Group for Mongolian customers has been completed to high standards. The warehouse has a building size of 25 meters (length) x 15 meters (width) x 5 meters (height), with a total construction area of 375 square meters. It adopts an efficient and practical double slope roof design, which can effectively guide rainwater and snow to slide down, perfectly adapting to the local climate characteristics of Mongolia.
Canglong provides a one-stop solution from design, prefabrication production to construction guidance. All components are produced using factory prefabrication, greatly improving on-site installation efficiency and accuracy. This warehouse integrates durability, insulation, and functionality, providing reliable support for the storage of customer equipment and materials.
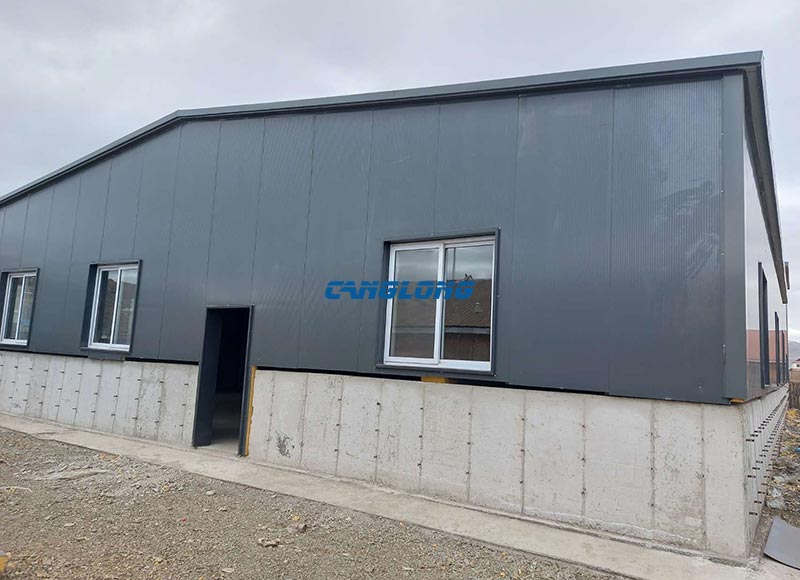
Project Info
Country
Mongolia

Project Name
Prefab Warehouse
Project Date
2024-6-6
Product Address
Ulaanbaatar, Mongolia
Area
375㎡
Customer Reviews
10.612 Rating
Project Details
The main structure of the prefabricated warehouse adopts high-strength H-beams as beams and columns, ensuring the stability and load-bearing capacity of the overall framework. The enclosure system innovatively adopts a hybrid design: the lower part is a 1-meter-high brick wall, which is solid, durable, and has good anti-collision performance. The upper walls and roof are all made of high-performance PU sandwich panels, forming a continuous and complete insulation layer, effectively coping with the harsh climate conditions in Mongolia and significantly reducing energy consumption.
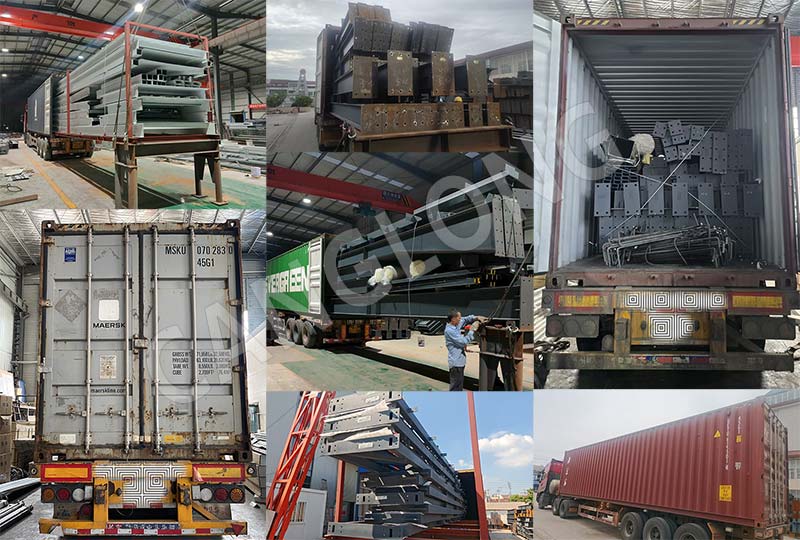
No
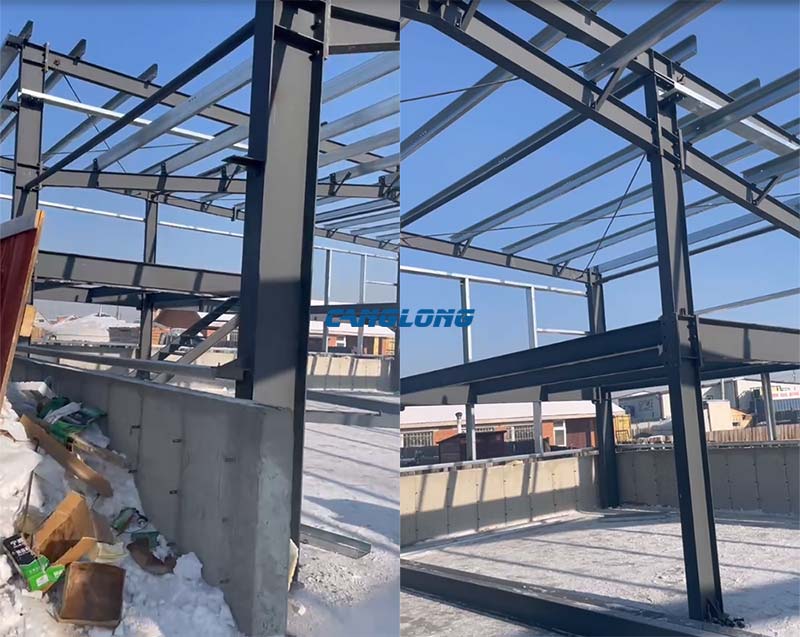
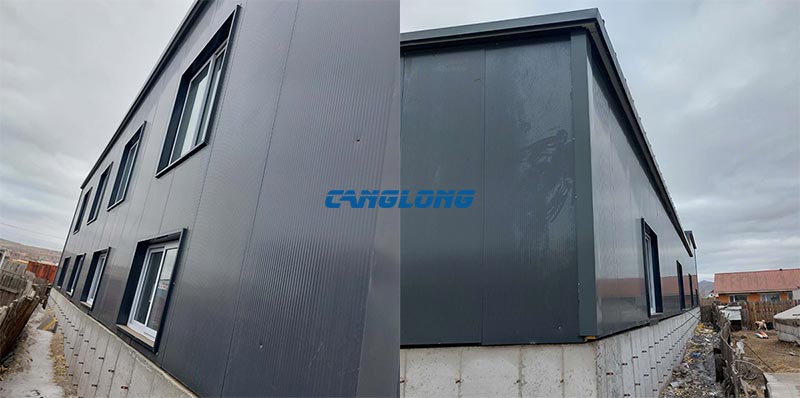

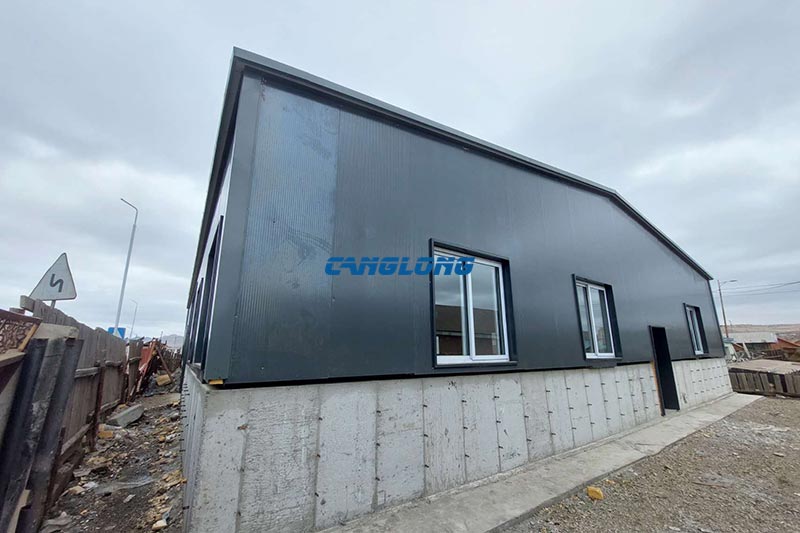
Factory Location
Contact us Leave a Message
Your email address will not be published. Required fields are marked *
Bringing the steel building to you
Figure out what you want, choose the type of building you need, understand the cost, contact Canglong then go get it!

