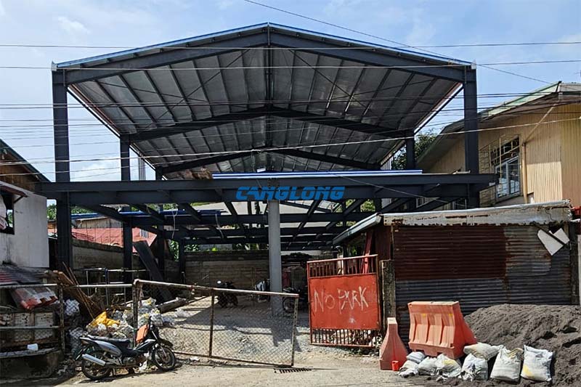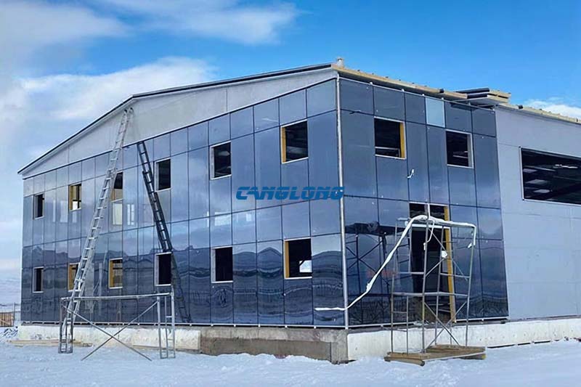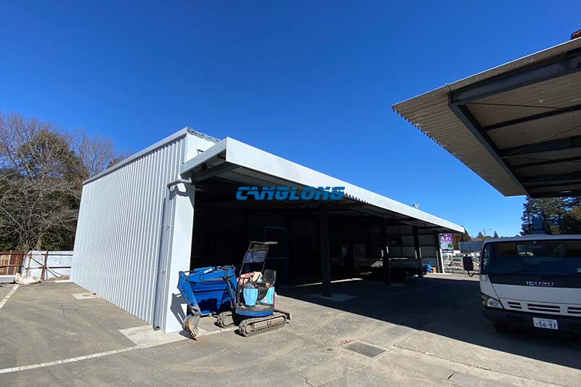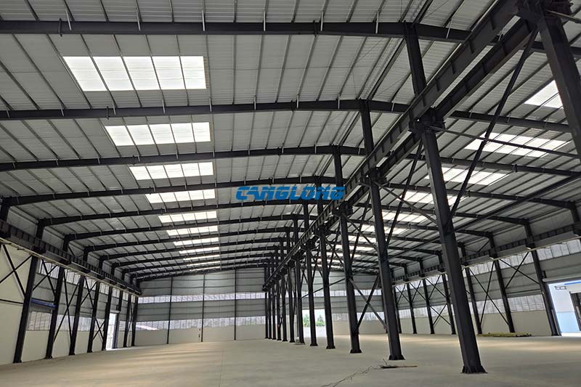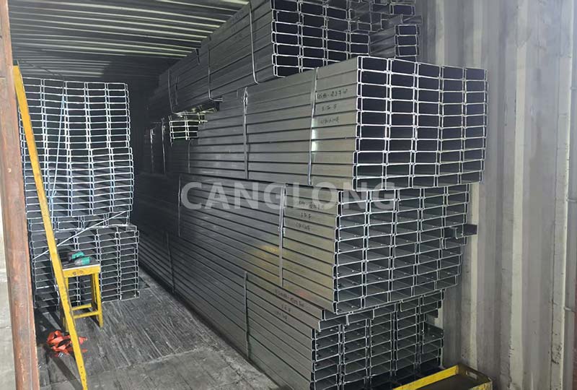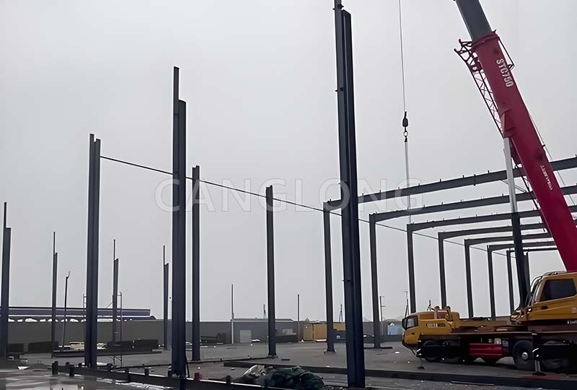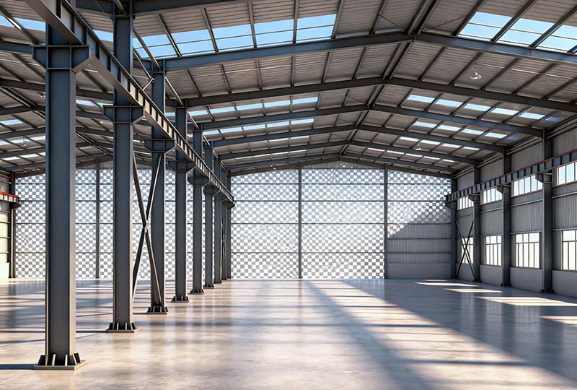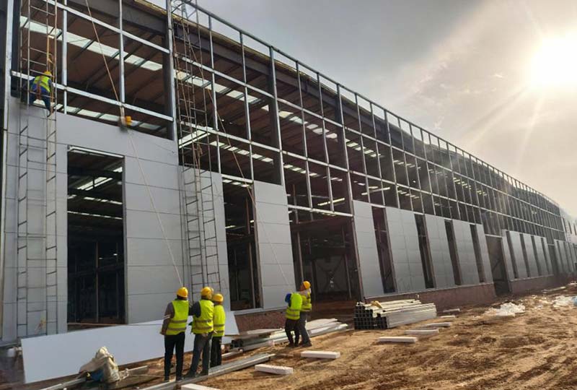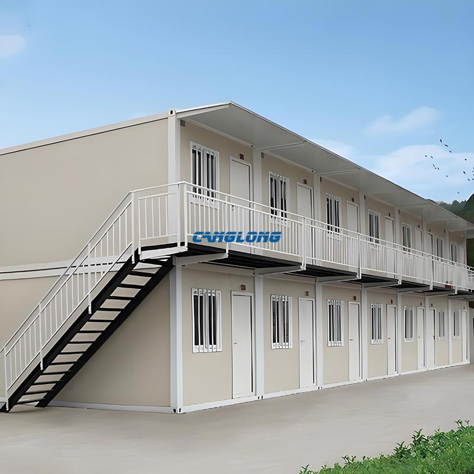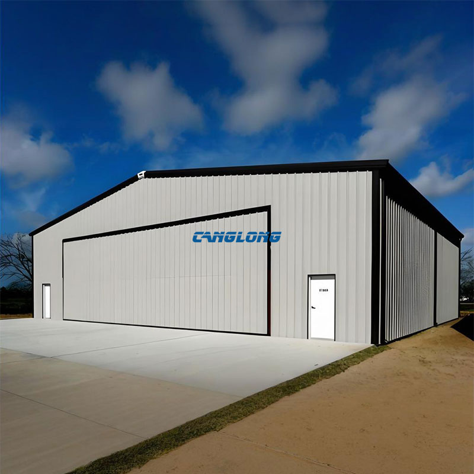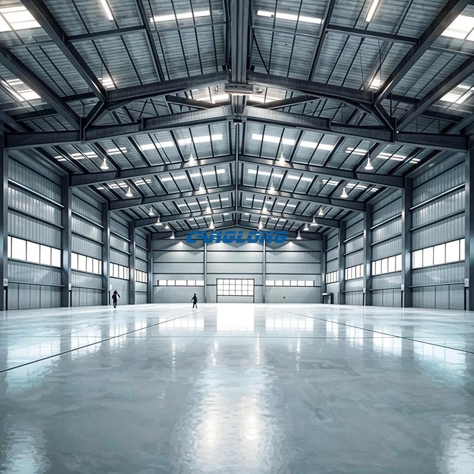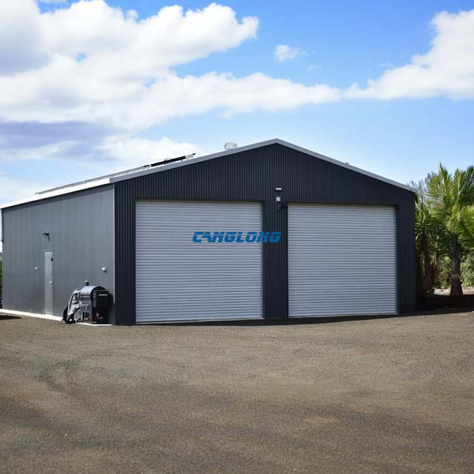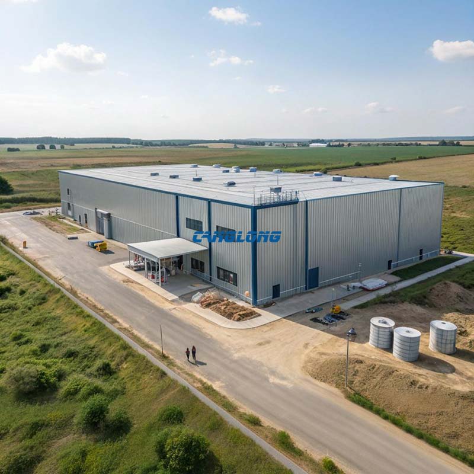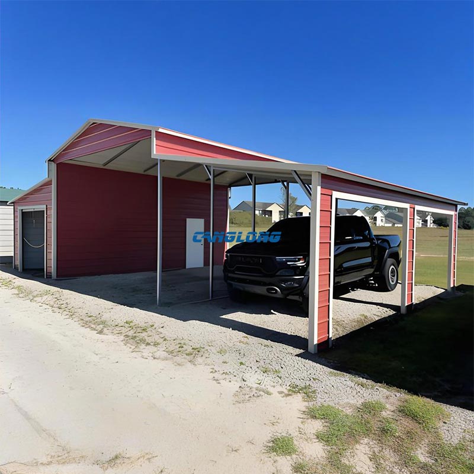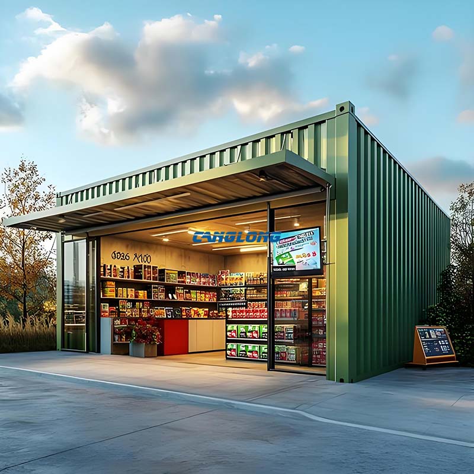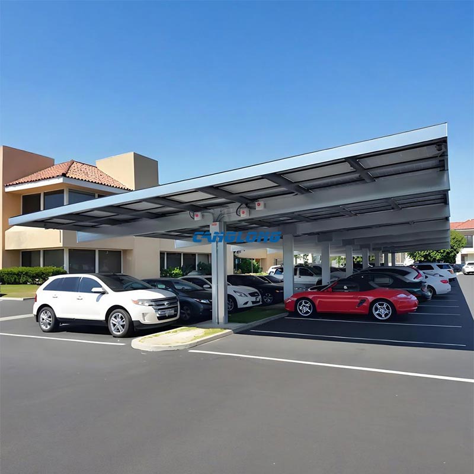Mongolia Factory Workshop
The Mongolian factory workshop project undertaken by Canglong Group has been fully completed and officially delivered. The total size of the project is 33m (length) x 18m (width), with a factory height of 9 meters and an office area height of 7 meters, achieving an integrated and efficient layout of production and office functions. Canglong Group provides a one-stop full process solution for this project, from design, material manufacturing to construction supervision.
The main body of the factory workshop adopts a high-strength H-shaped steel beam column structure, forming a stable and reliable double slope roof frame system. It not only has strong bearing capacity and excellent seismic performance, but also facilitates rapid drainage and snow sliding of the roof, perfectly adapting to the cold and snowy climate environment of Mongolia. The enclosure system comprehensively uses high-quality PU sandwich panels to cover the walls and roofs. This material has excellent insulation and fire resistance, effectively maintaining stable indoor temperature and significantly reducing heating energy consumption, saving customers long-term operating costs.
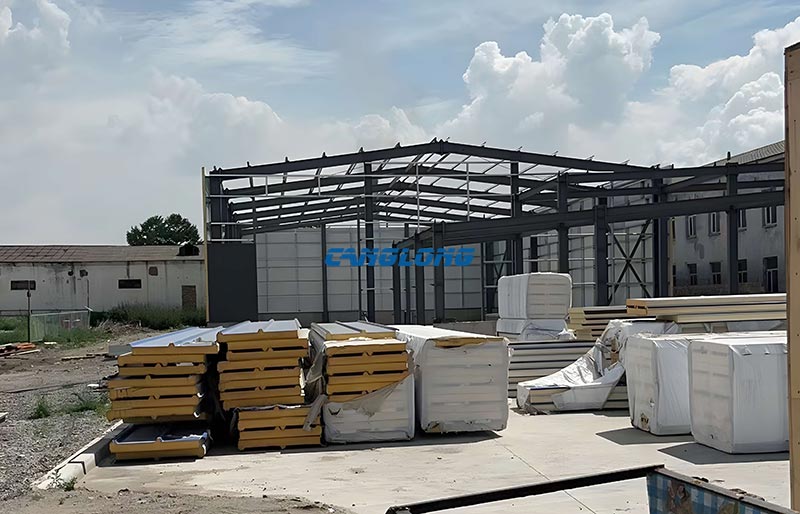
Project Info
Country
Mongolia

Project Name
Factory Workshop
Project Date
2024-3-25
Product Address
Ulaanbaatar, Mongolia
Area
594㎡
Customer Reviews
10.612 Rating
Project Details
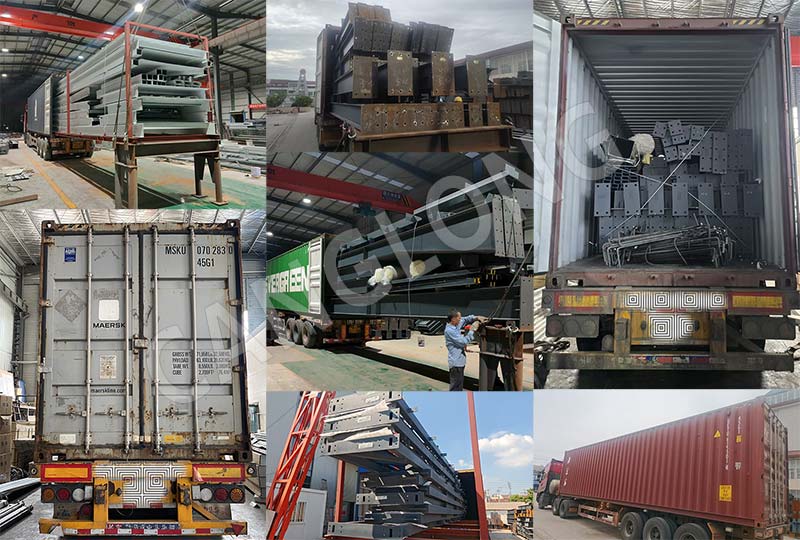
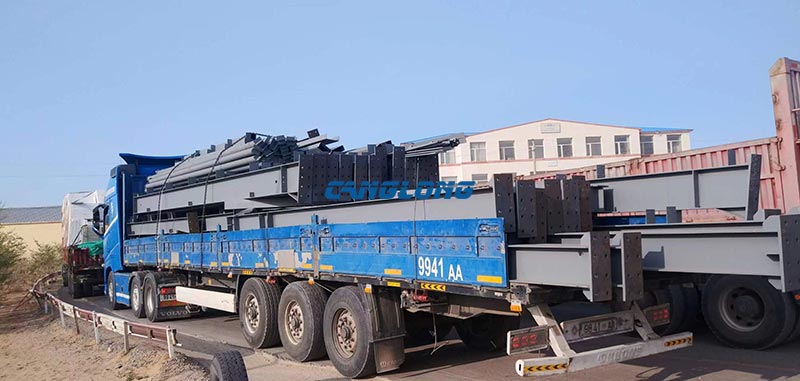
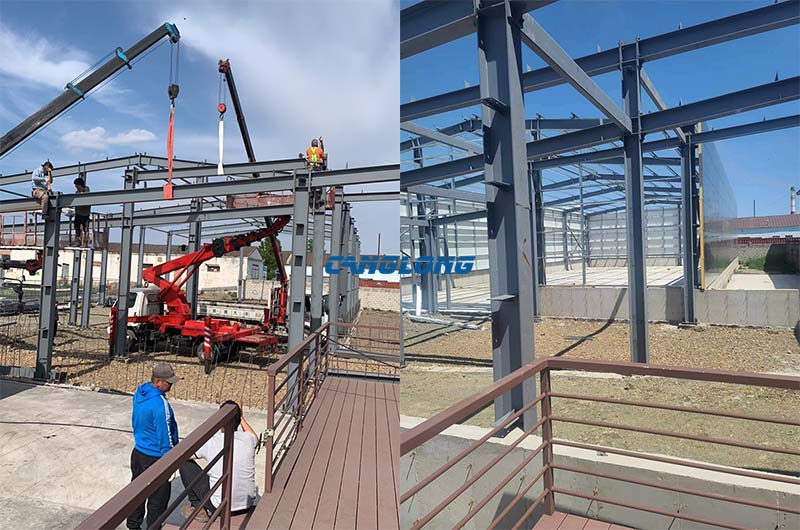
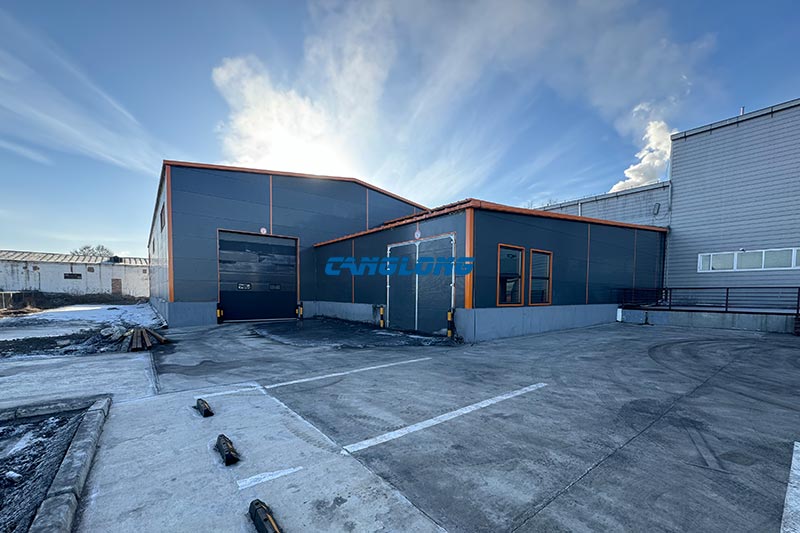
Factory Location
Contact us Leave a Message
Your email address will not be published. Required fields are marked *
Bringing the steel building to you
Figure out what you want, choose the type of building you need, understand the cost, contact Canglong then go get it!

