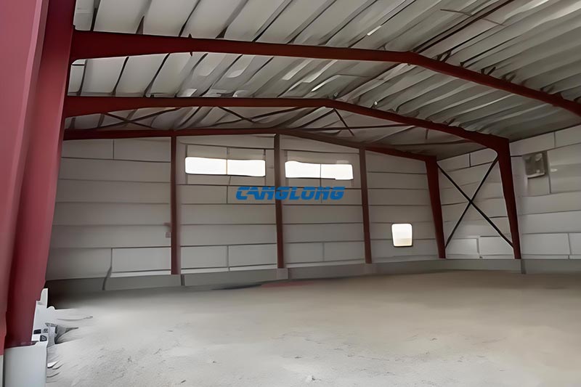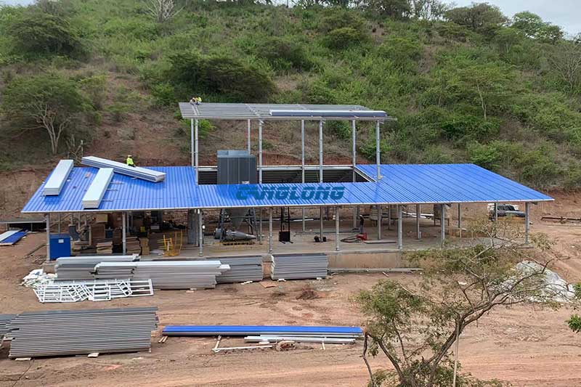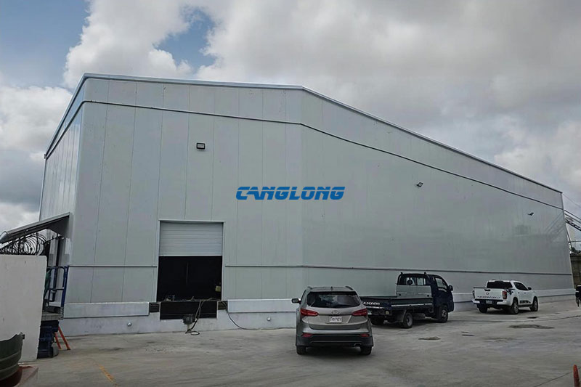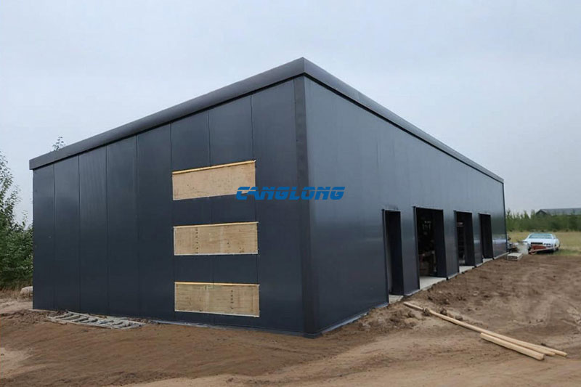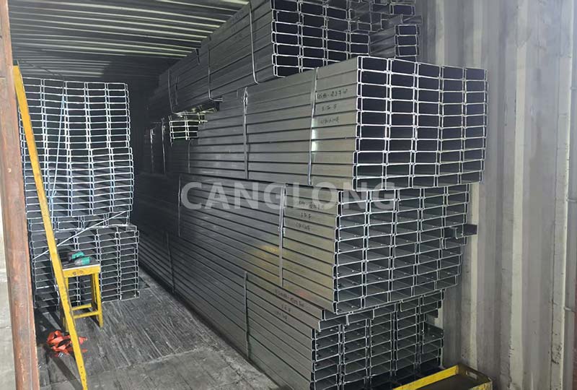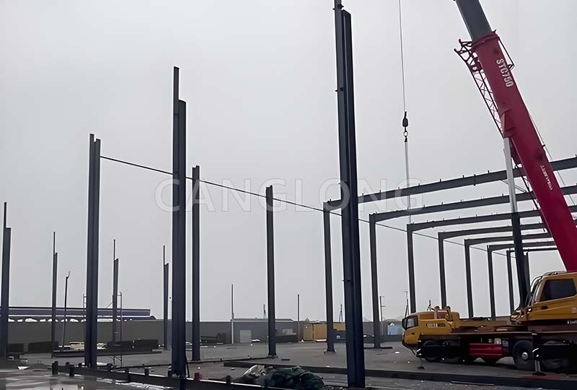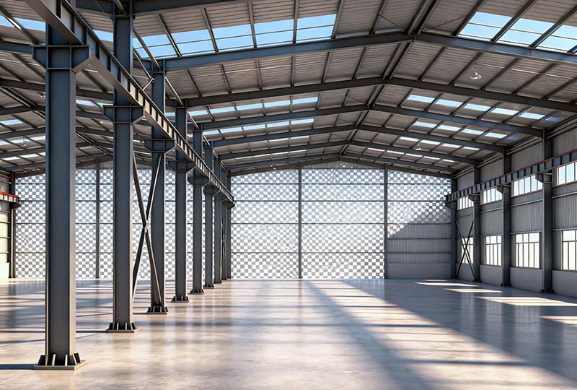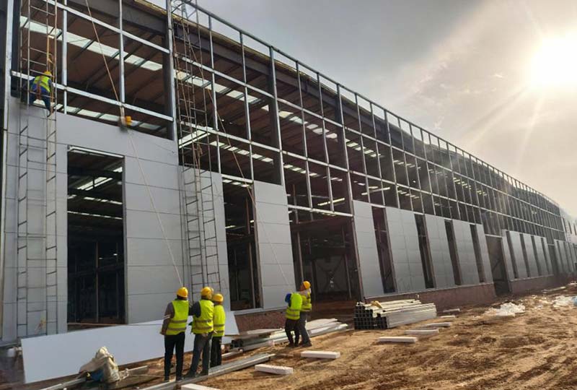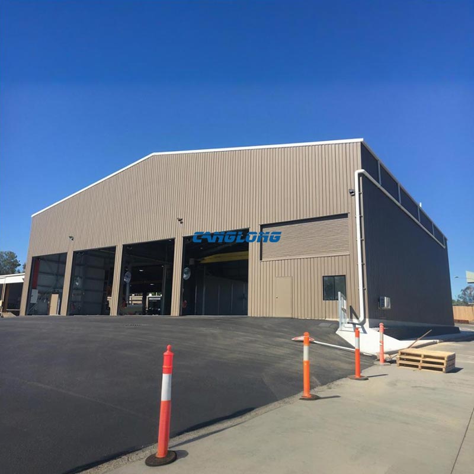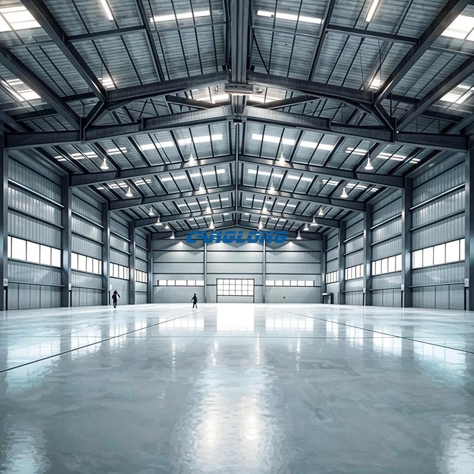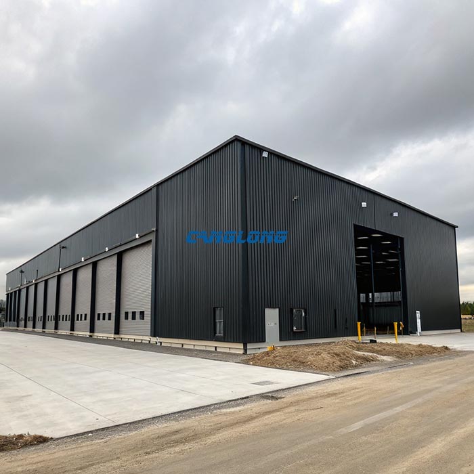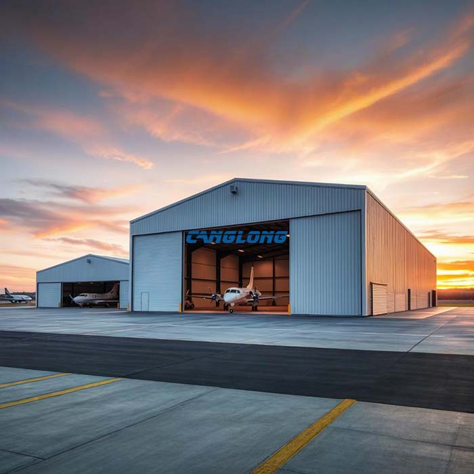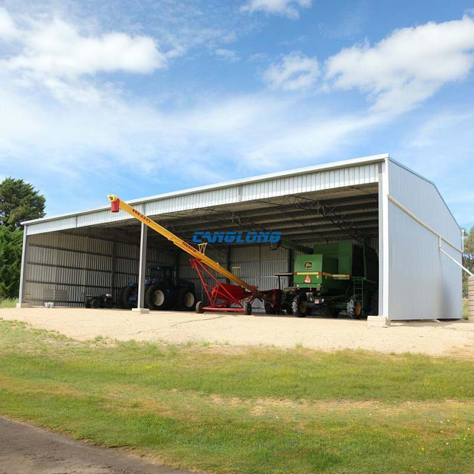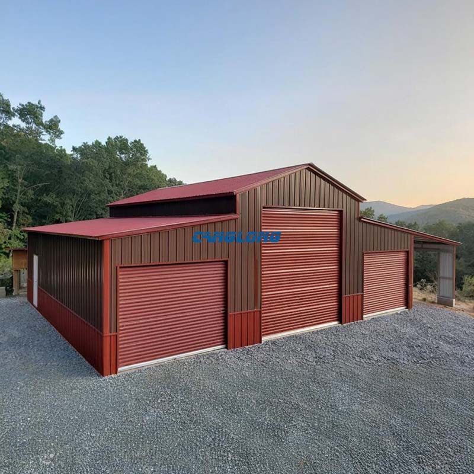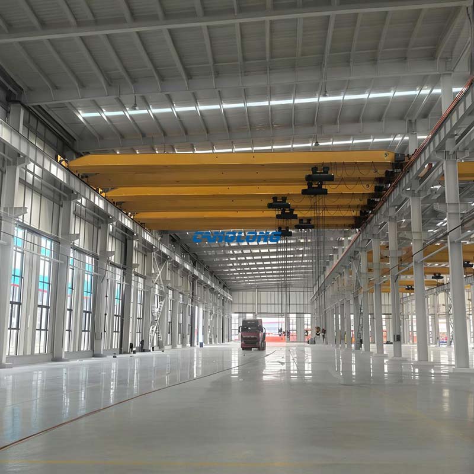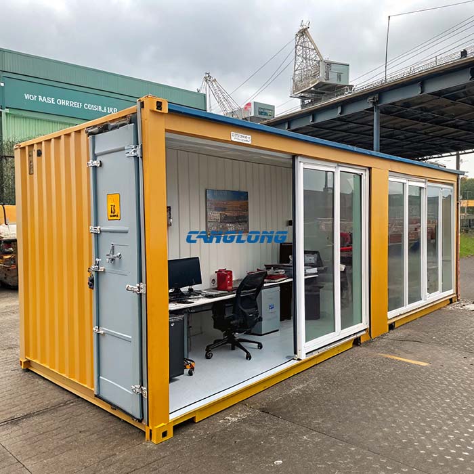Costa Rica Residential Home
This residential home project is located in Costa Rica and is provided with core building materials and building kits by Canglong Group. The residential building area is 54 square meters, designed to be compact and efficient, with a parking shed next to it, aiming to create a comfortable and economical living space for customers.
The project adopts a modular construction concept, and the main load-bearing structure is composed of sturdy square tube beams and columns, ensuring the overall stability of the house. The enclosure system uses high-quality EPS sandwich panels, which are not only lightweight but also have excellent thermal insulation performance, effectively adapting to the climate of Costa Rica and creating a comfortable indoor environment with warm winters and cool summers.
In terms of exterior design, the house is specially equipped with modern double glass doors, which not only enhance the visual effect of the building, but also maximize the introduction of natural light, making the indoor space appear transparent and bright. Canglong Group provided a complete building kit for this project, including square tubes, EPS sandwich panels, doors and windows, demonstrating its strong ability to provide integrated solutions in the field of small residential buildings.
Project Info
Country
Costa Rica

Project Name
Residential Home
Project Date
2022-12-2
Product Address
San Jose, Costa Rica
Area
54㎡
Customer Reviews
10.612 Rating
Project Details
No
No
No
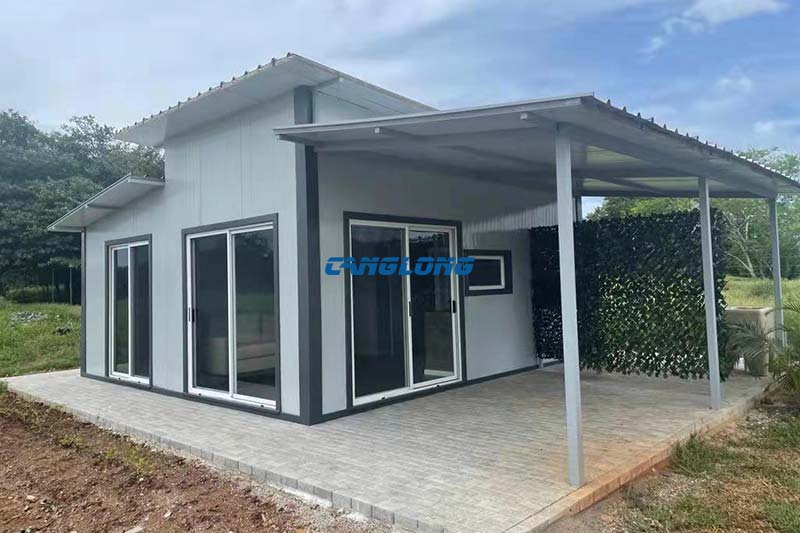
Factory Location
Contact us Leave a Message
Your email address will not be published. Required fields are marked *
Bringing the steel building to you
Figure out what you want, choose the type of building you need, understand the cost, contact Canglong then go get it!

