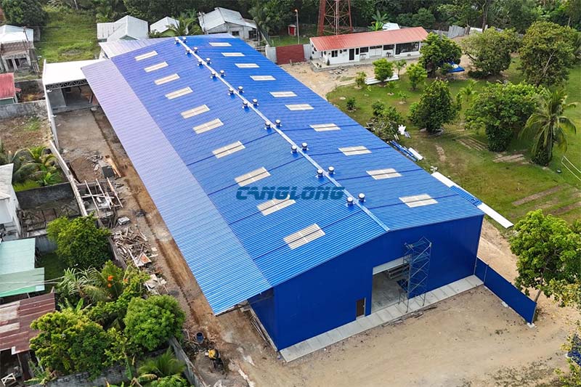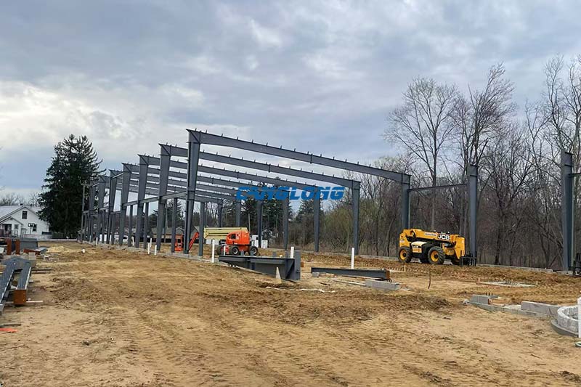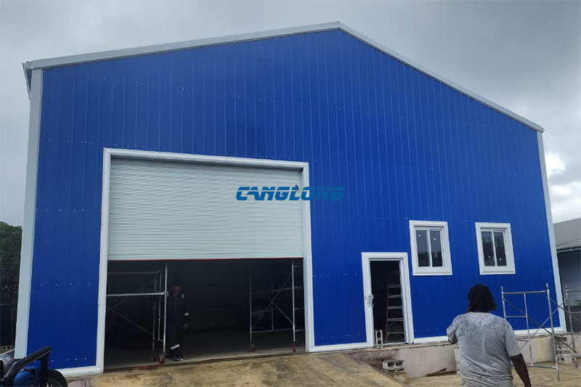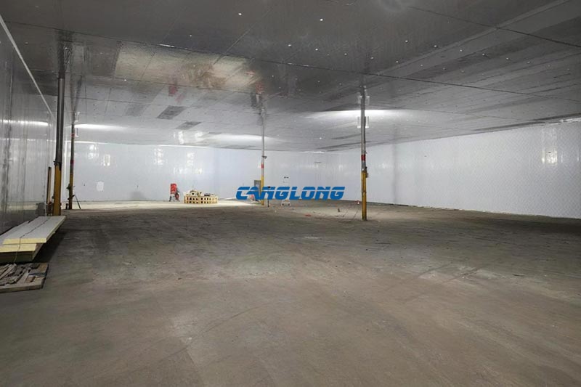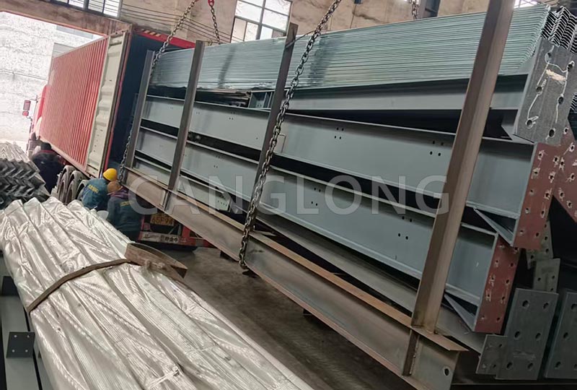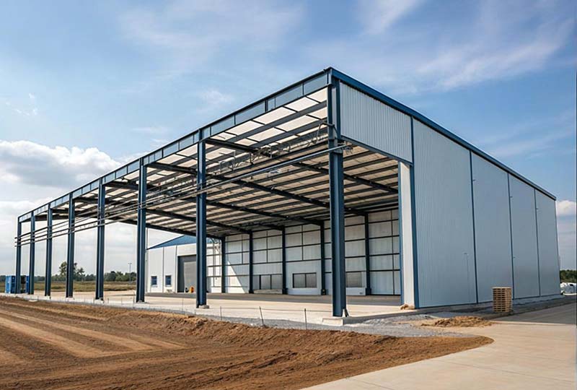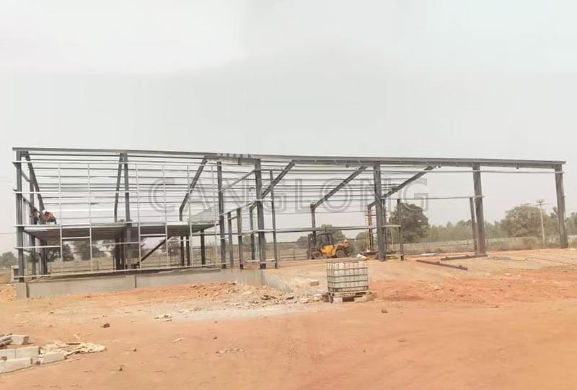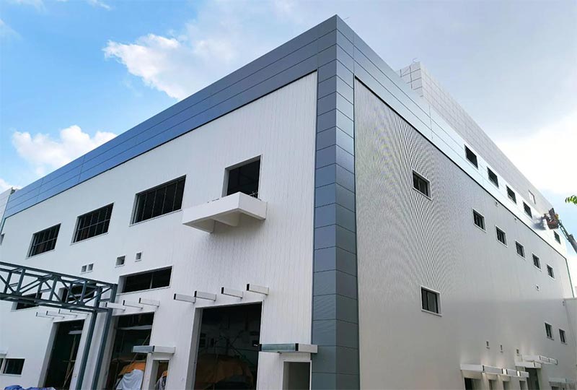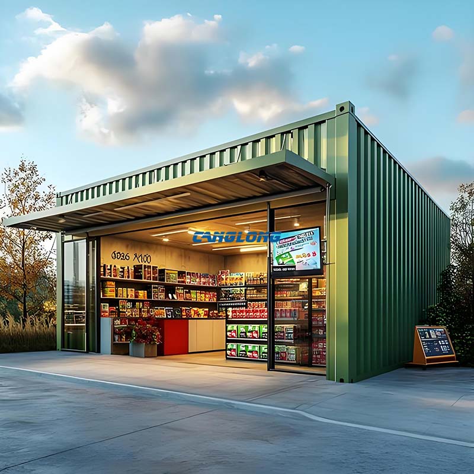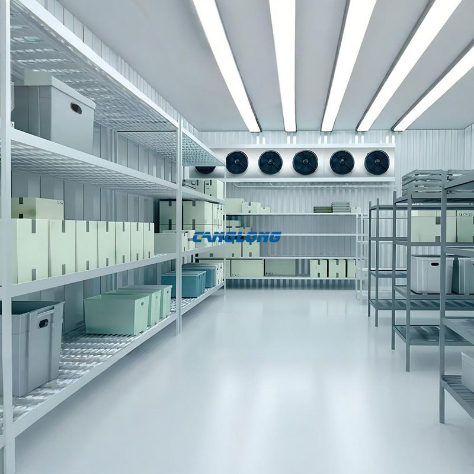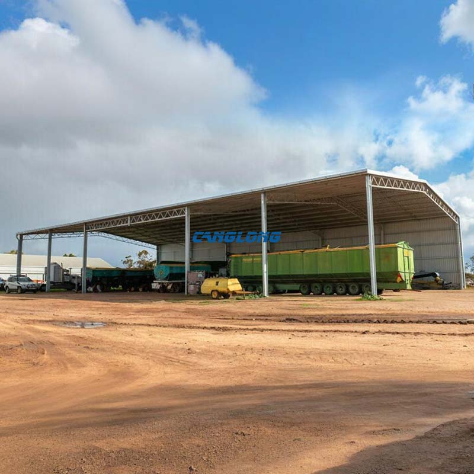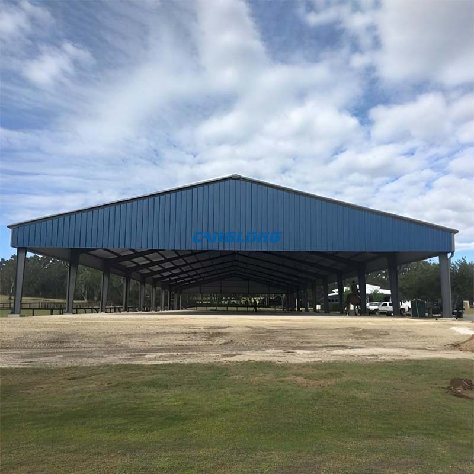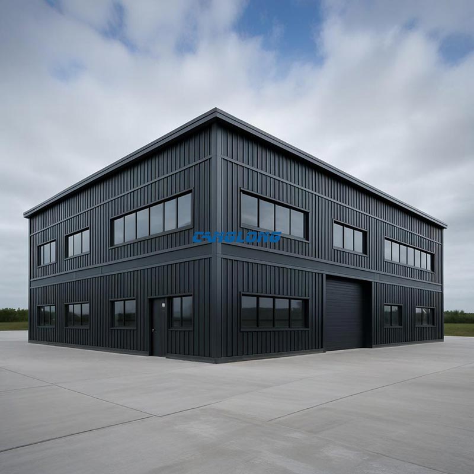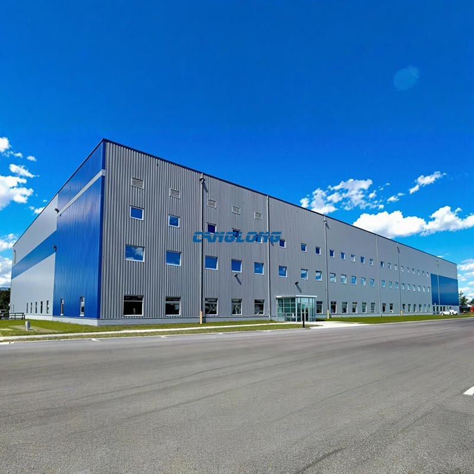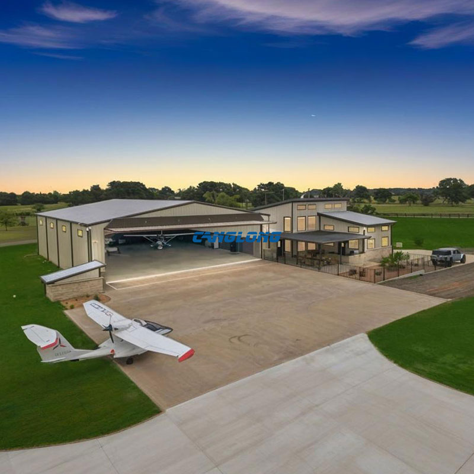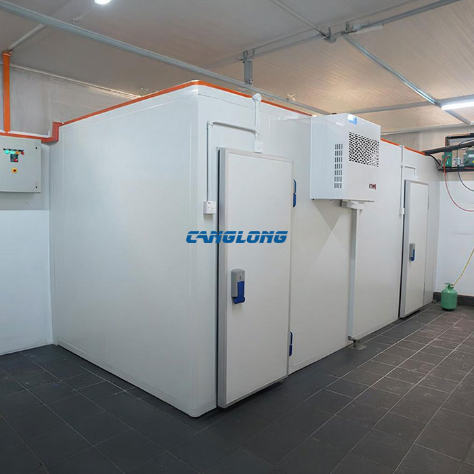Canada Prefab Warehouse
This project is to build an efficient and durable prefab warehouse for Canadian customers. The total dimensions of the building are 100 feet x 60 feet x 19 feet, with a total construction area of 6000 square feet. The design adopts a classic double pitched roof with a simple and smooth shape, which conforms to the aesthetic of North American industrial architecture and is conducive to the sliding of snow in winter.
The main structure of the prefab warehouse demonstrates excellent durability and stability. The main load-bearing components such as beams and columns are made of Q355 high-strength H-shaped steel. This material not only has high strength and strong bearing capacity, but can easily cope with possible snow loads in Canada. It also provides structural support for achieving open column free spaces inside, greatly improving space utilization efficiency.
The building’s enclosure system is equally excellent, with polyurethane (PU) sandwich panels used for both walls and roofs, tightly connected to steel beams and columns, forming a complete building shell. PU sandwich panels are known for their excellent thermal insulation performance, which can effectively reduce energy loss inside warehouses, significantly reduce heating and cooling costs, adapt to the distinct climate characteristics of Canada, and have good fire and sound insulation effects.
Project Info
Country
Canada

Project Name
Prefab Warehouse
Project Date
2024-10-17
Product Address
Ontario, Canada
Area
557㎡
Customer Reviews
10.612 Rating
Project Details
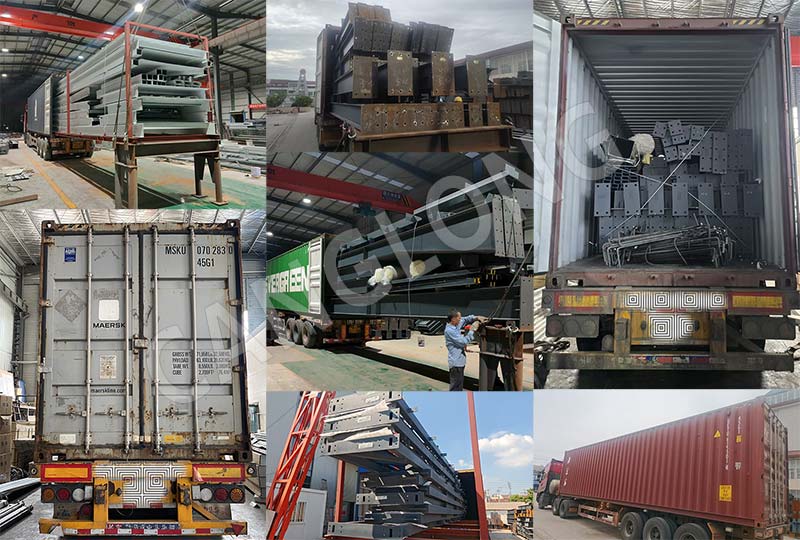
No
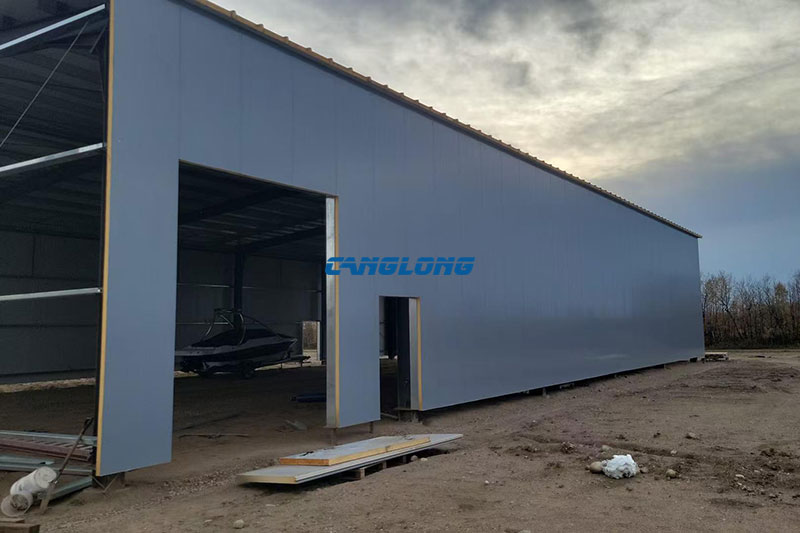
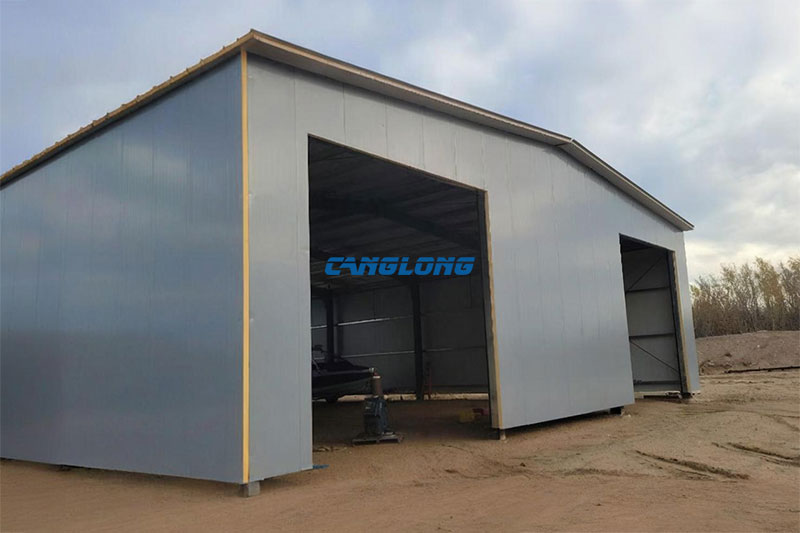
Factory Location
Contact us Leave a Message
Your email address will not be published. Required fields are marked *
Bringing the steel building to you
Figure out what you want, choose the type of building you need, understand the cost, contact Canglong then go get it!

