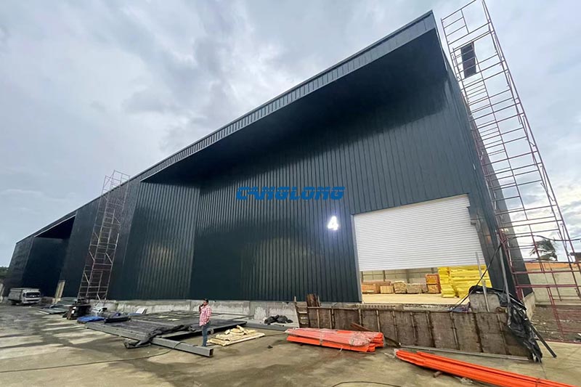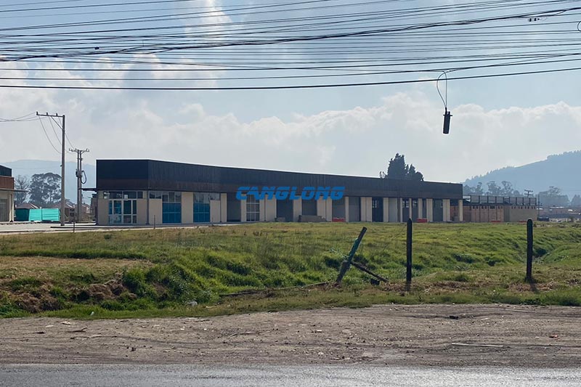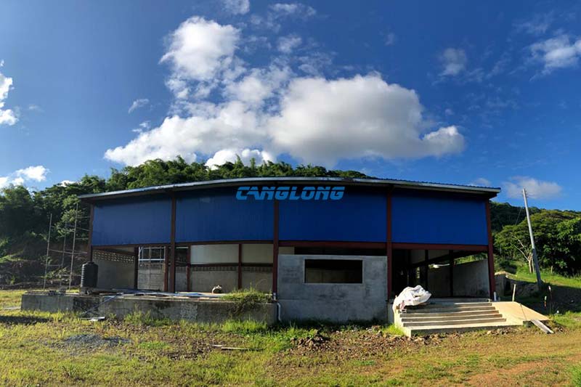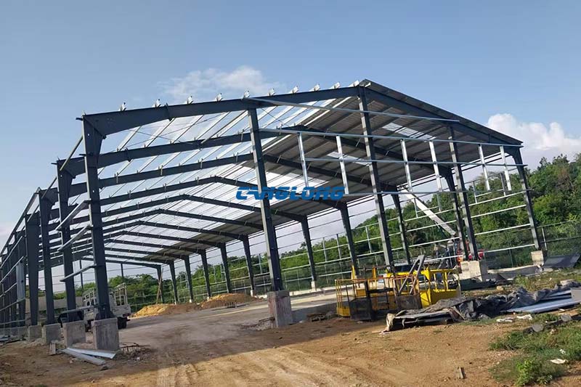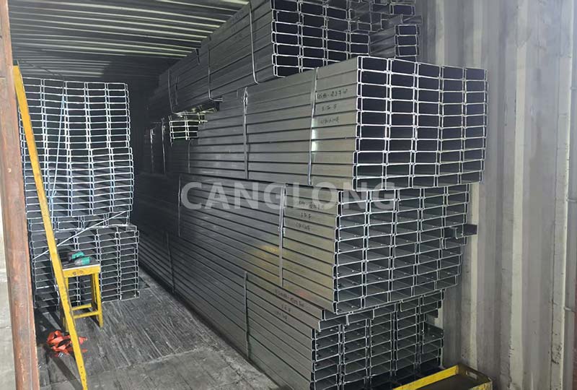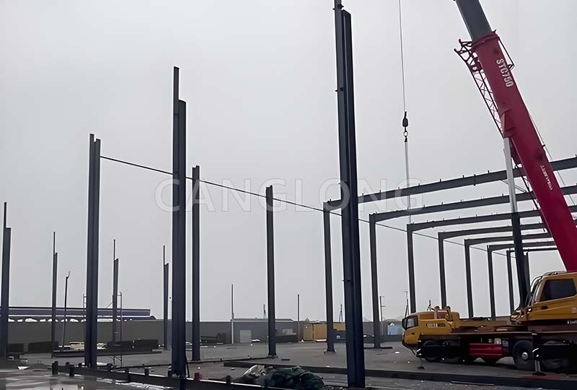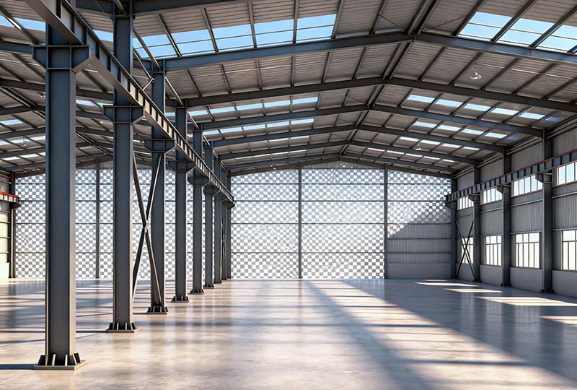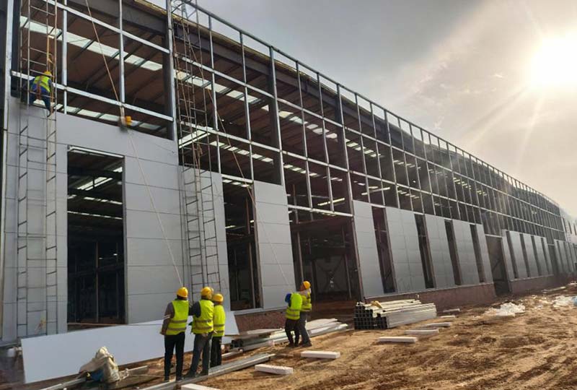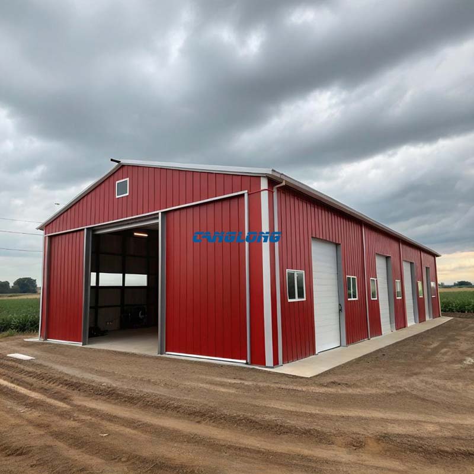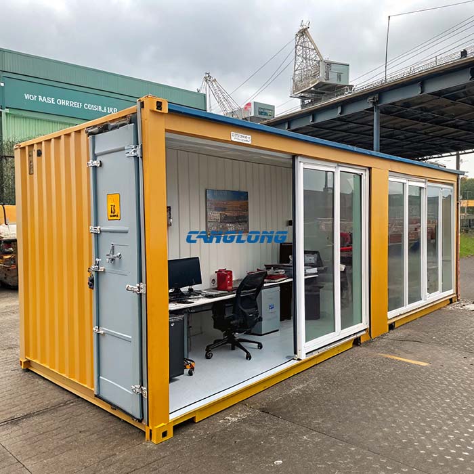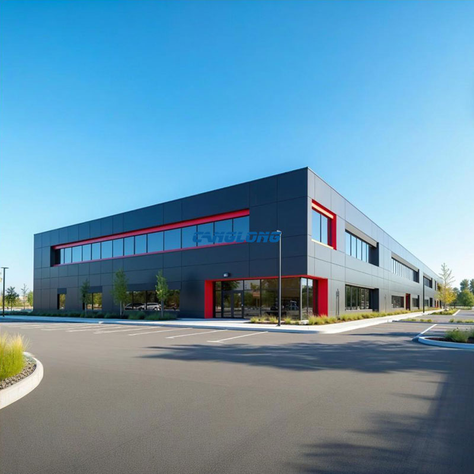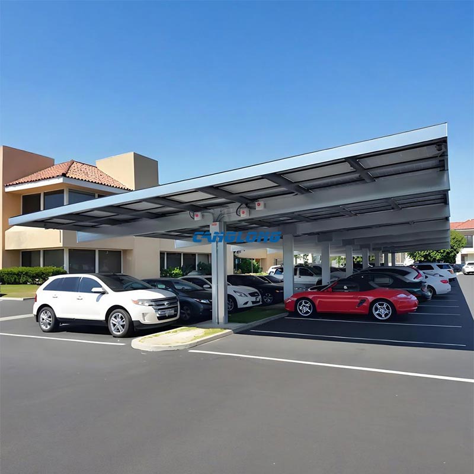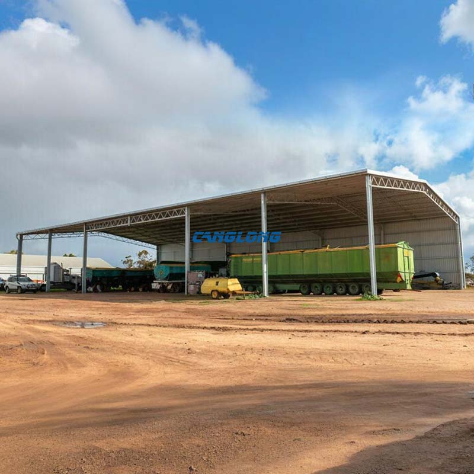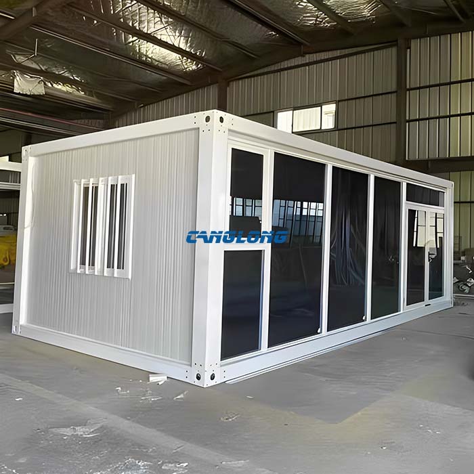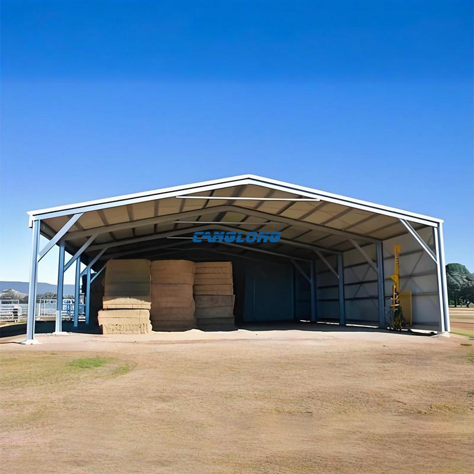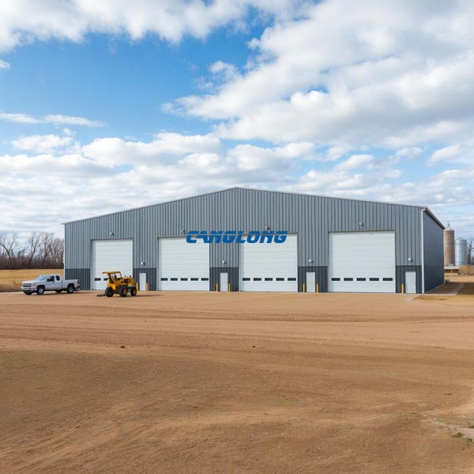Canada Car Garage
Canglong Group has tailored and successfully delivered a modern and efficient car garage project for Canadian clients, providing a professional one-stop construction solution. Although the project has a compact structure (size 9m x 12.2m x 3m), it is well-designed and fully functional, fully reflecting Canglong Group’s outstanding technical strength in the field of high-end steel structure construction and precise grasp of different global market demands.
The car garage adopts a classic double sloping roof design, with a beautiful appearance and reasonable structure, which can effectively cope with winter snow load. Its main structure is sturdy and reliable: the column part is made of high-strength H-shaped steel, ensuring the stability of the overall frame. The roof beam innovatively uses a large-span steel truss structure, which perfectly achieves a spacious space without columns inside, greatly improving space utilization and providing sufficient flexibility for vehicle parking and movement.
The building enclosure system is entirely made of high-performance polystyrene (eps) sandwich panels. This material combines insulation, sealing, moisture resistance, high strength, and aesthetics, effectively isolating Canada’s cold climate and creating a dry and stable indoor environment, which is particularly beneficial for vehicle storage.
Project Info
Country
Canada

Project Name
Car Garage
Project Date
2023-12-12
Product Address
Vancouver, British Columbia
Area
109.8㎡
Customer Reviews
10.612 Rating
Project Details
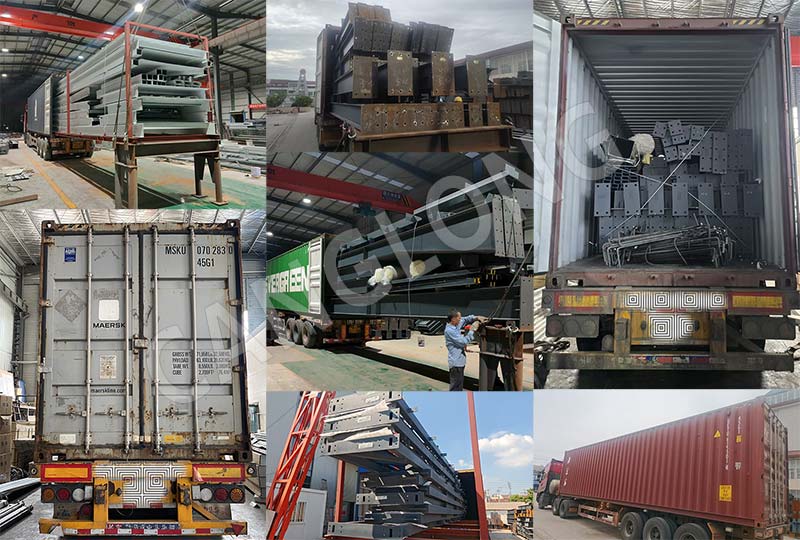
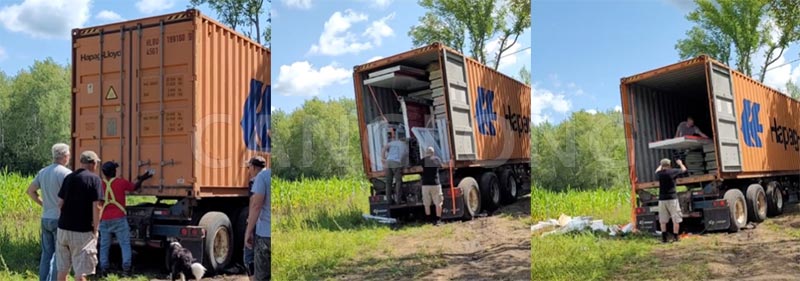
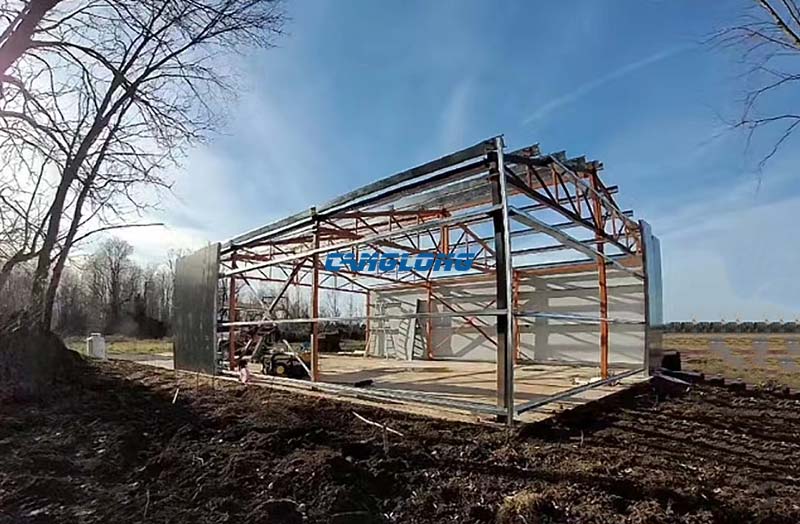
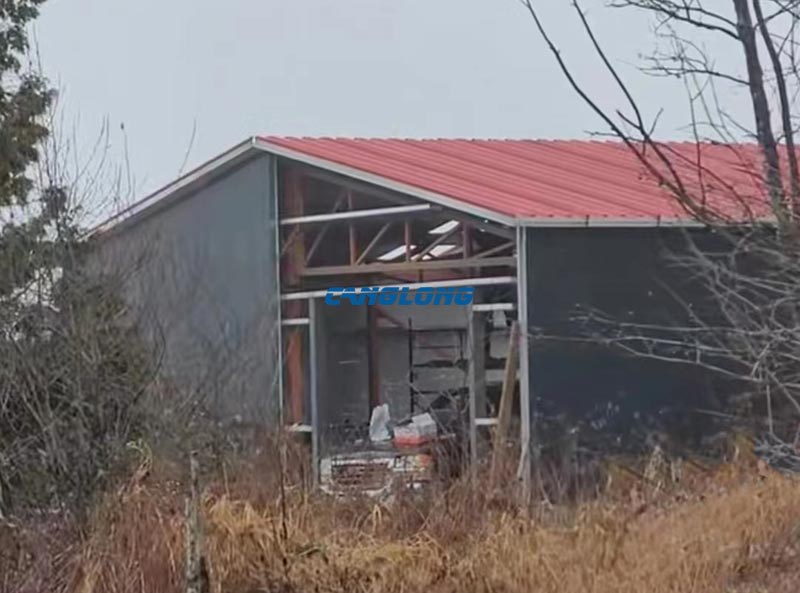
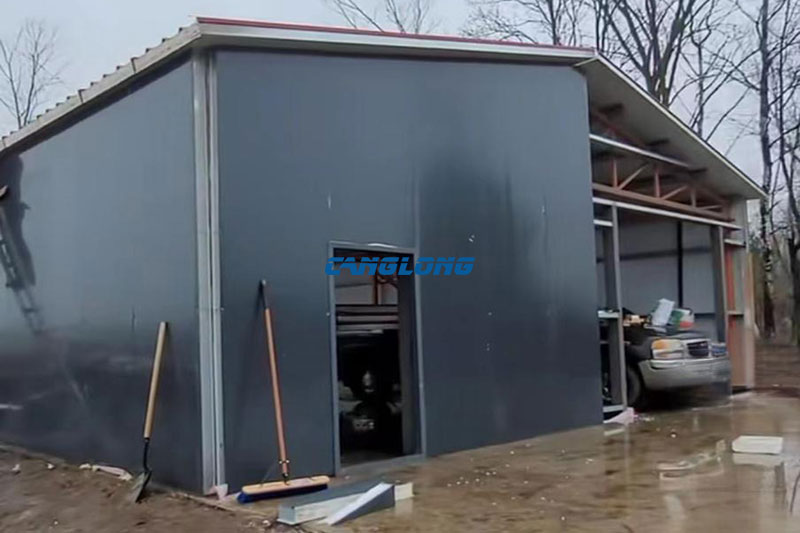
Factory Location
Contact us Leave a Message
Your email address will not be published. Required fields are marked *
Bringing the steel building to you
Figure out what you want, choose the type of building you need, understand the cost, contact Canglong then go get it!

