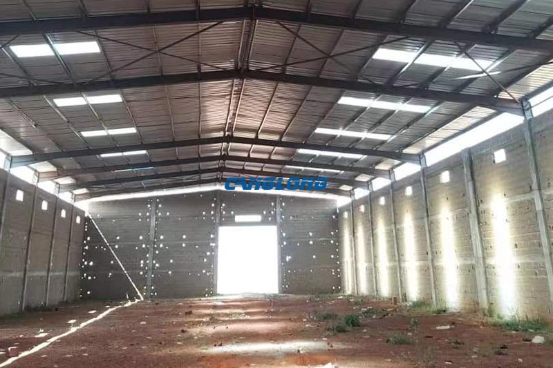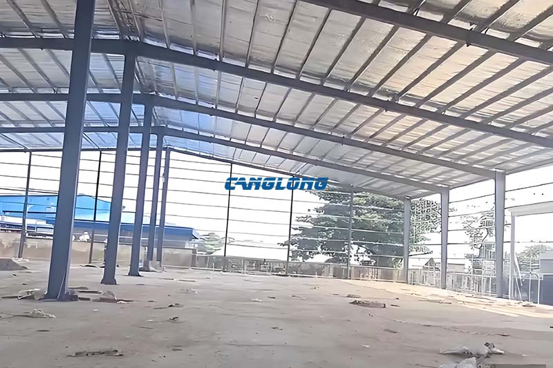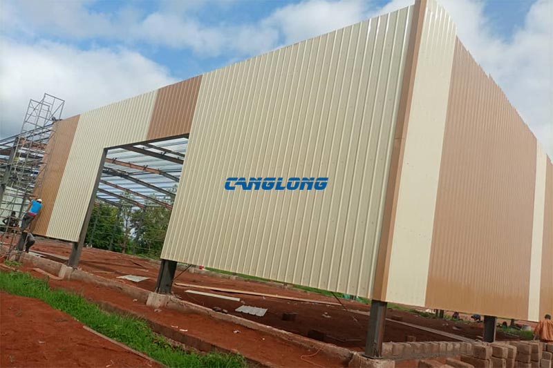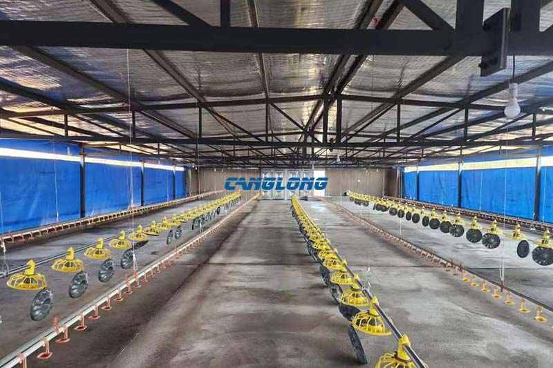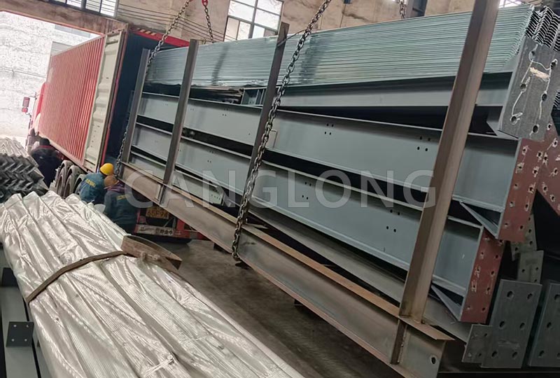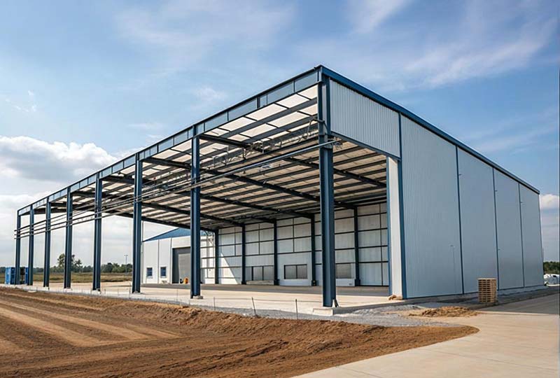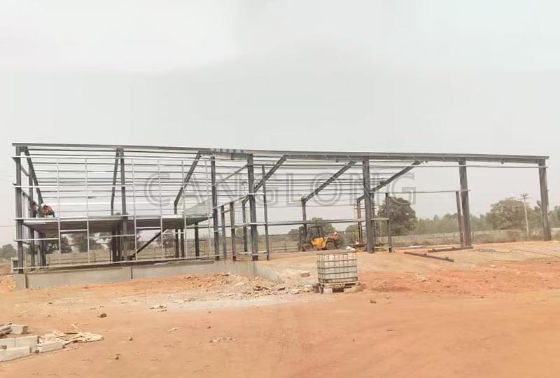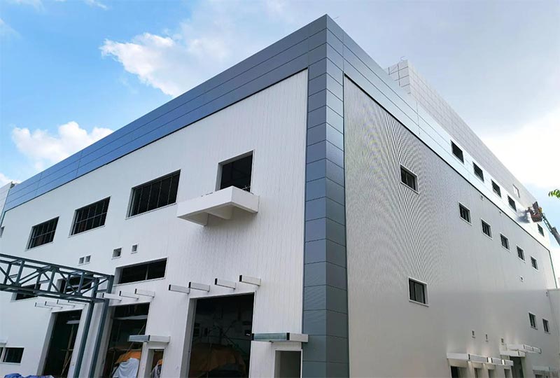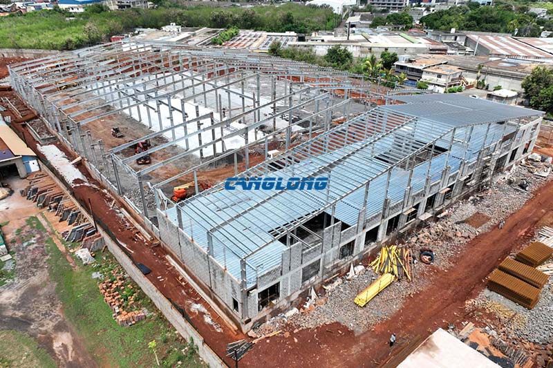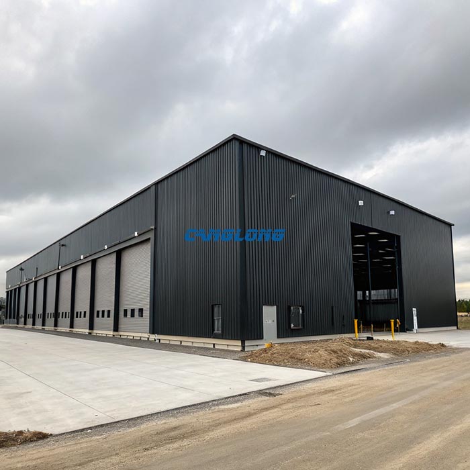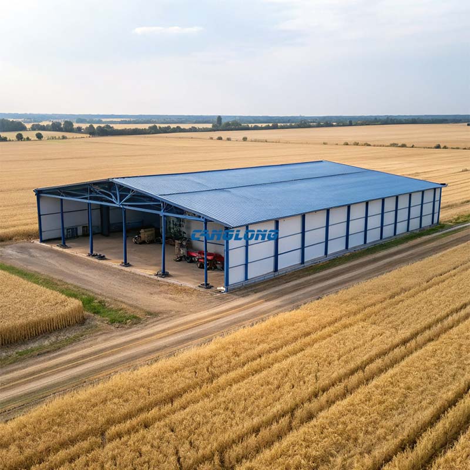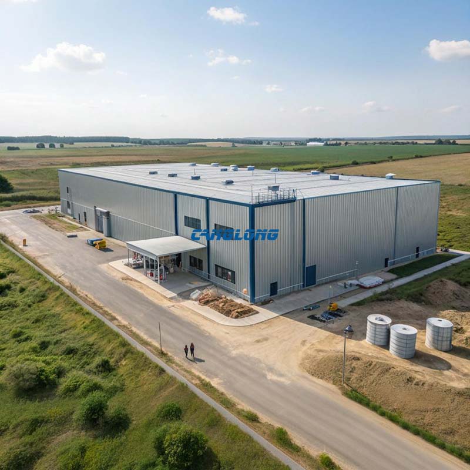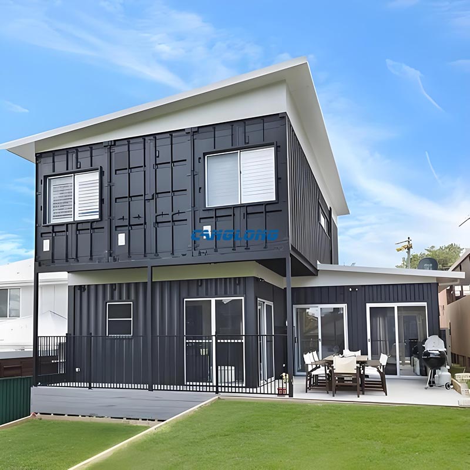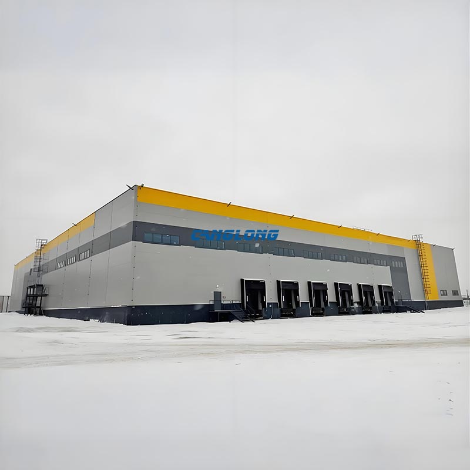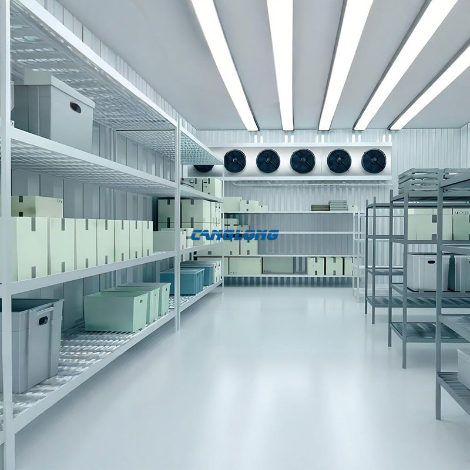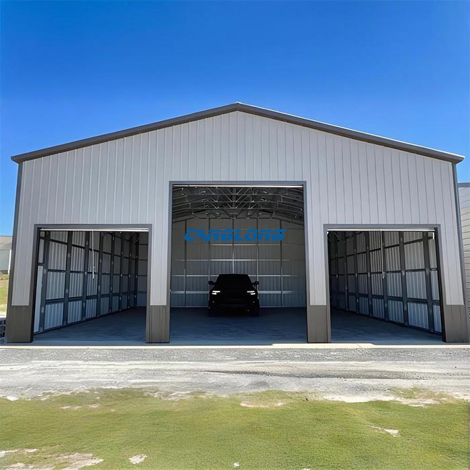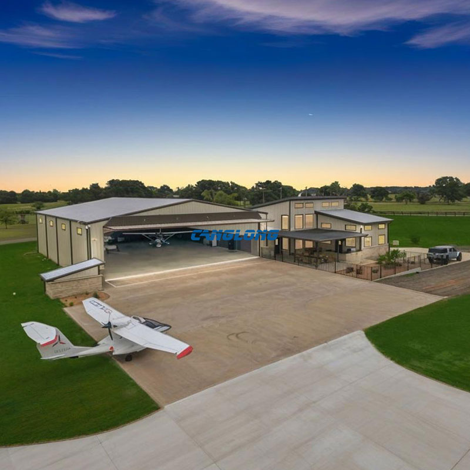Mauritius Factory Building
This project is a large-scale industrial factory building designed for clients in Mauritius, with a grand building scale of 130 meters x 78 meters x 8 meters and a total construction area of 10140 square meters. This project integrates large-scale production workshops and supporting office functions, demonstrating the strong strength of Canglong Group in undertaking complex and comprehensive industrial construction projects.
The factory building adopts an efficient double slope roof design, perfectly adapting to the rainy climate of tropical island countries and ensuring smooth drainage. The main structure is sturdy and durable, with all beams and columns made of galvanized H-shaped steel. This key process greatly enhances the overall structure’s corrosion resistance in marine climates, ensuring the long-term service life of the building.
The enclosure system adopts a classic combination of brick walls and metal roof panels, balancing the robustness and economy of the enclosure structure. The project innovatively planned a local two-story office area, and its floor system adopts advanced floor slab technology to provide a safe and flat working environment for the office space, achieving efficient integration of production and office functions.
In this project, Canglong Group provided all building components including steel structural components, enclosure systems, and floor slabs, ensuring the uniformity of project quality and the efficiency of construction, once again confirming its outstanding ability as a one-stop building solution provider.
Project Info
Country
Mauritius

Project Name
Factory Building
Project Date
2025-2-19
Product Address
Mauritius
Area
10140㎡
Customer Reviews
10.612 Rating
Project Details
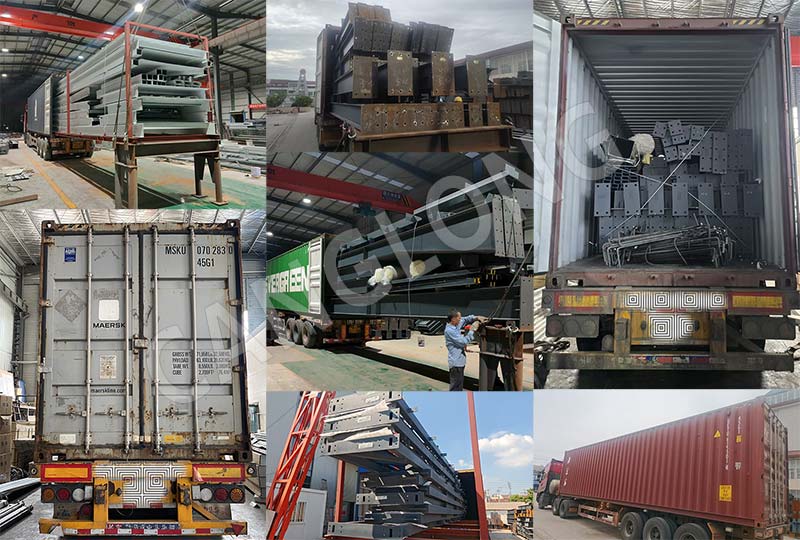
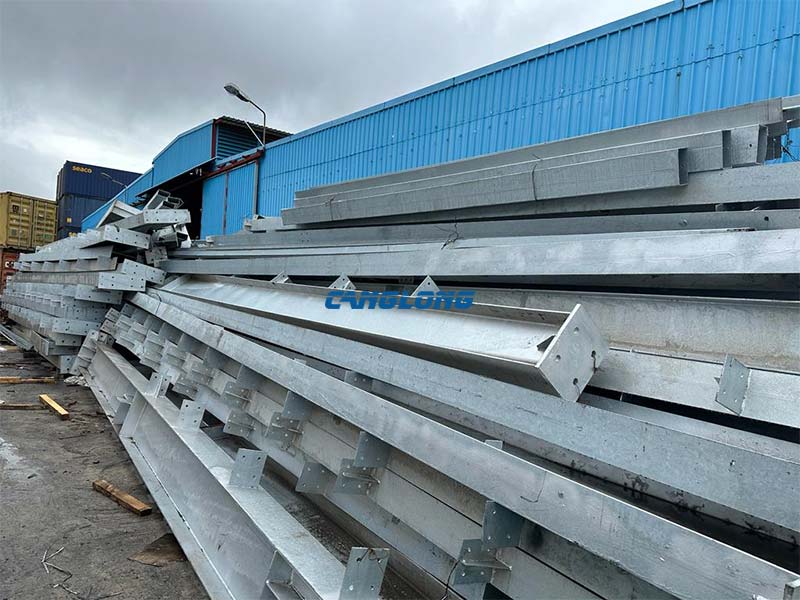
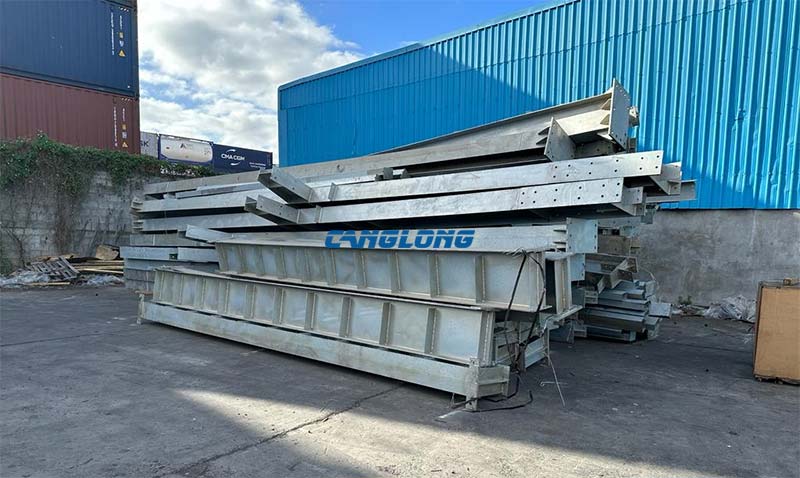
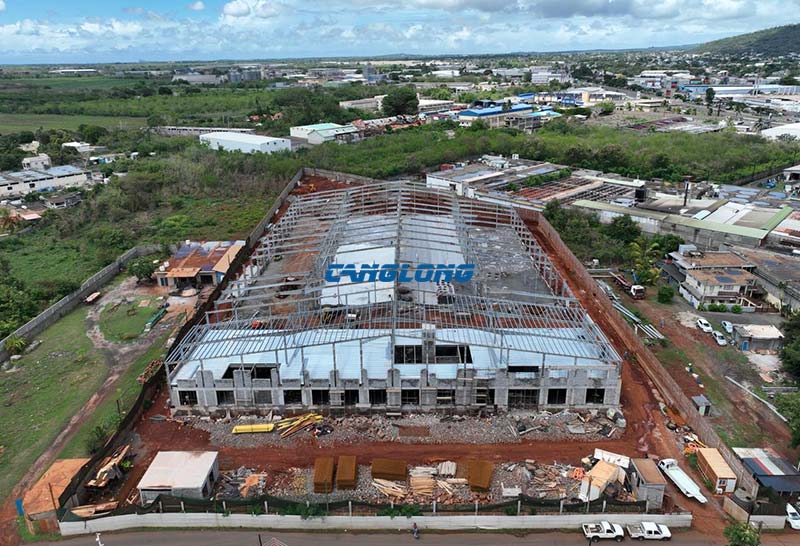
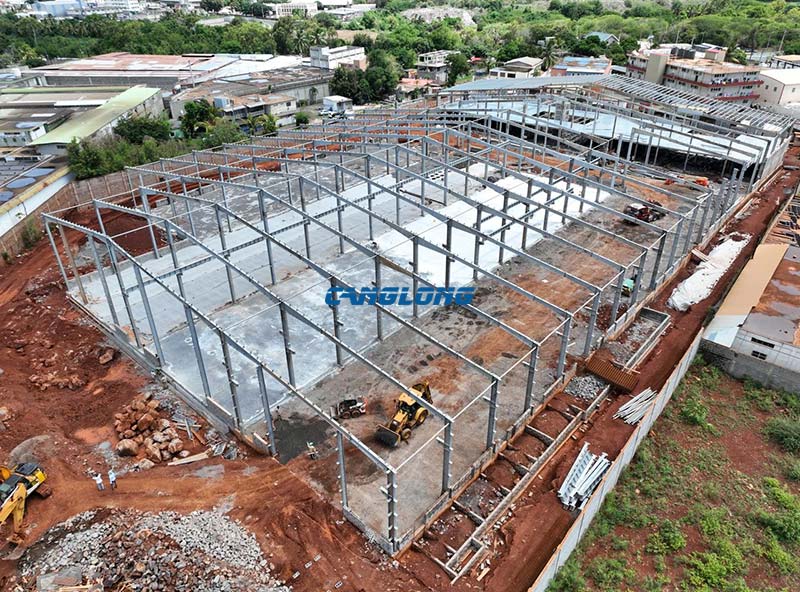
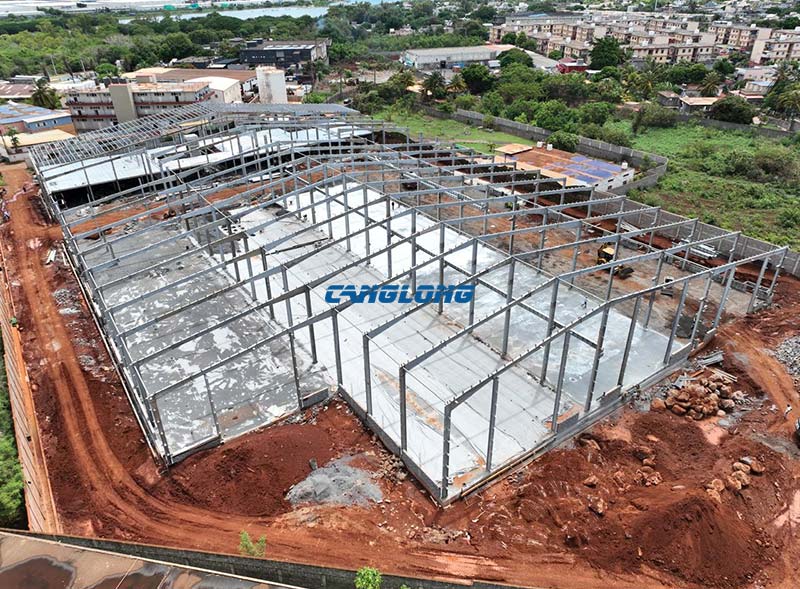
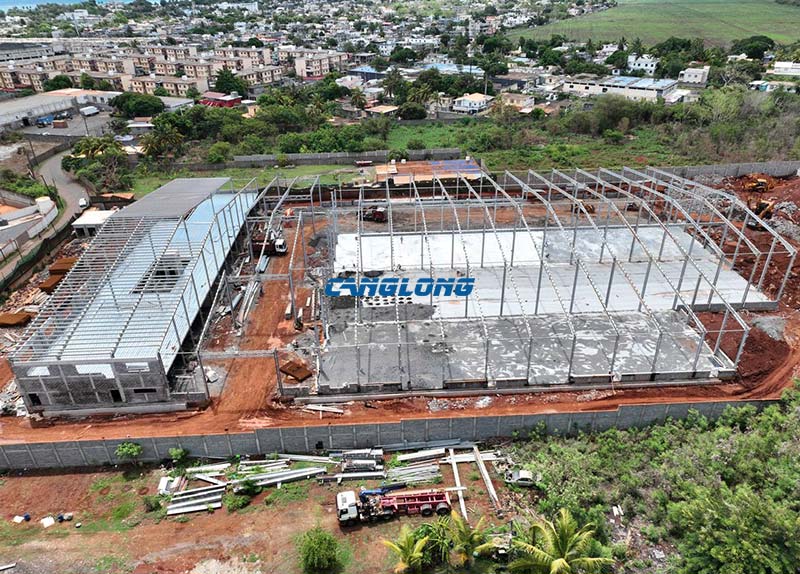
No
Factory Location
Contact us Leave a Message
Your email address will not be published. Required fields are marked *
Bringing the steel building to you
Figure out what you want, choose the type of building you need, understand the cost, contact Canglong then go get it!

