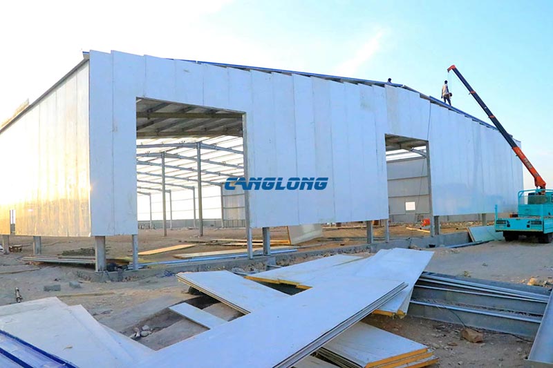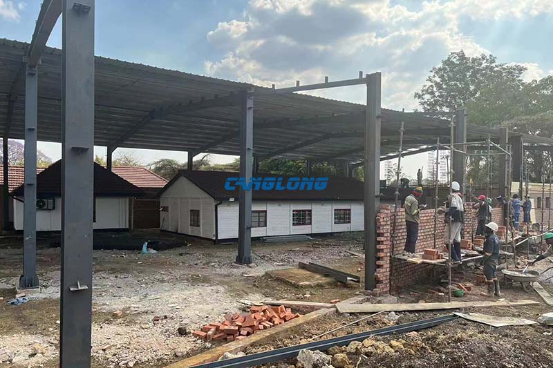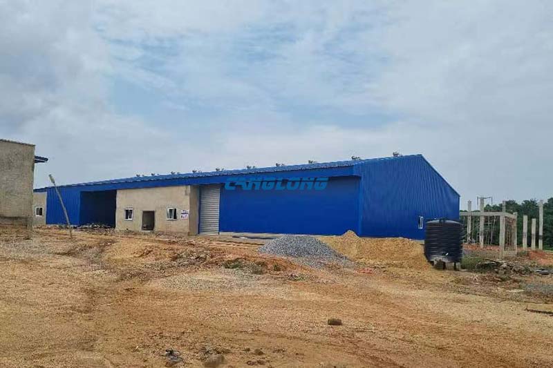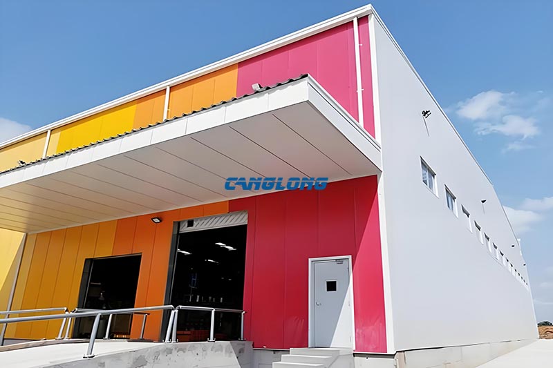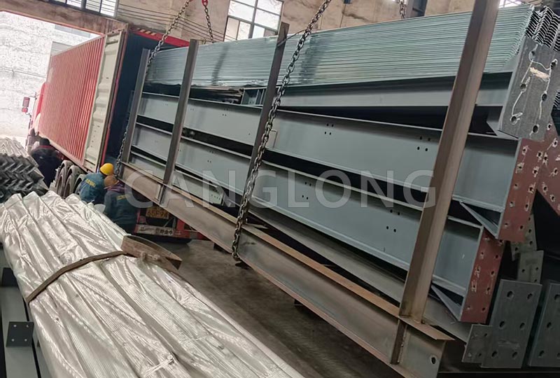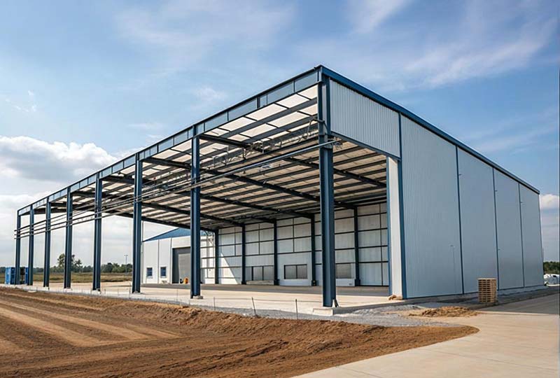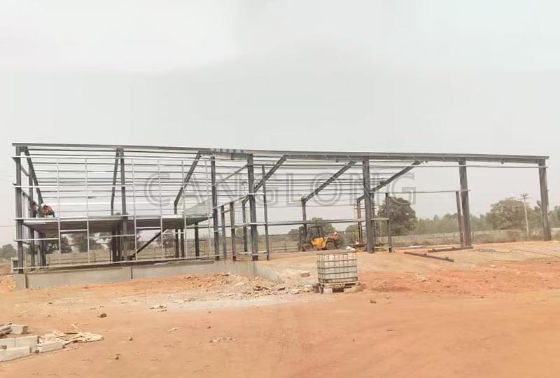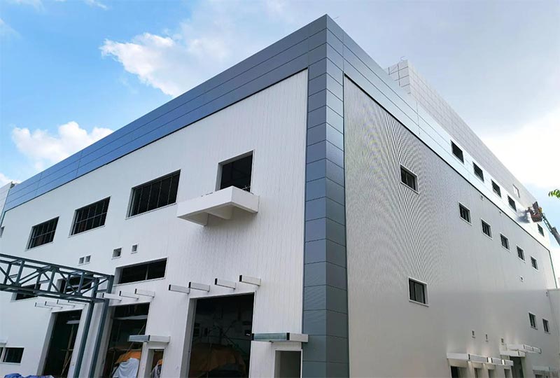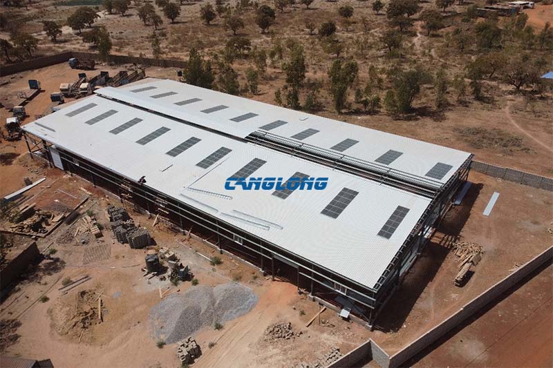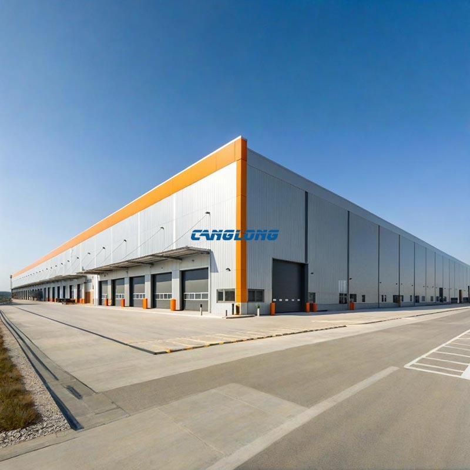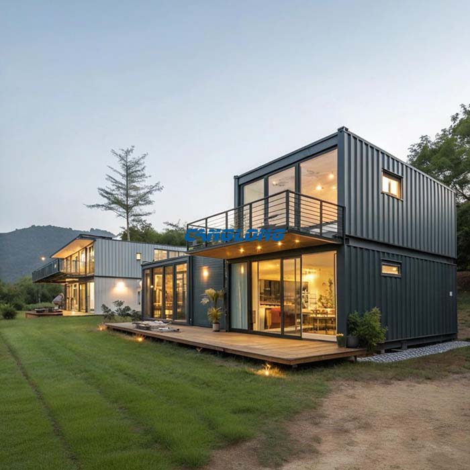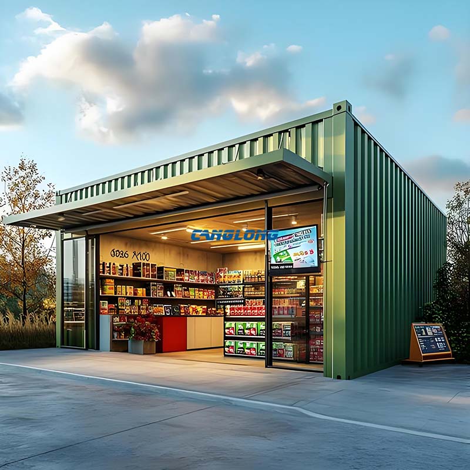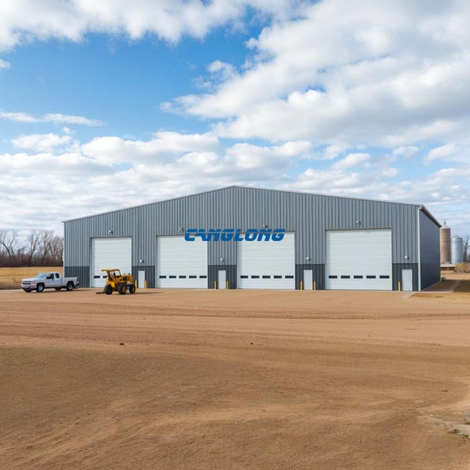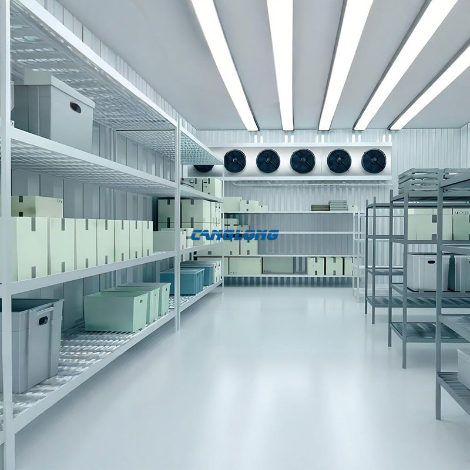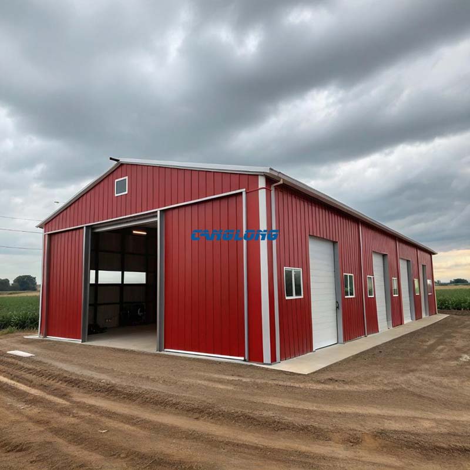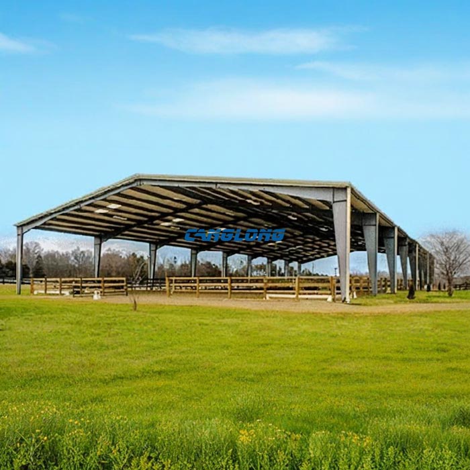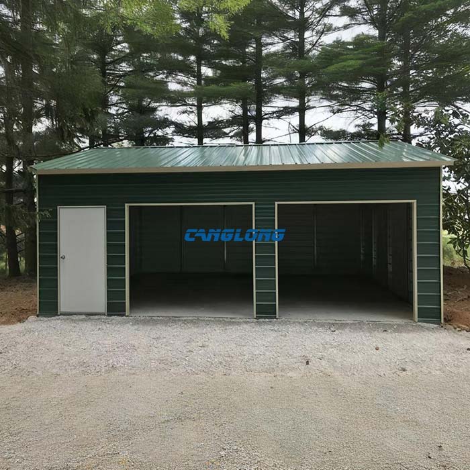Burkina Faso Factory
Canglong Group provides a one-stop solution for a modern industrial factory for a Burkina Faso client. The project covers the entire process from initial structural design and material supply to later construction, installation, and technical support, fully demonstrating Canglong Group’s comprehensive strength and excellent efficiency in the field of overseas industrial construction.
The factory building of this project has a grand scale, with an overall size of 80.5 meters (length) x 40.2 meters (width) x 6 meters (eave height). In order to meet the large-scale production needs of customers, an efficient and practical multi span steel structure frame is used internally. The main load-bearing structure is entirely made of high-strength H-beams, and the beam column system is stable and reliable, endowing the building with excellent load-bearing capacity and seismic performance, ensuring the long-term safety and durability of the factory building.
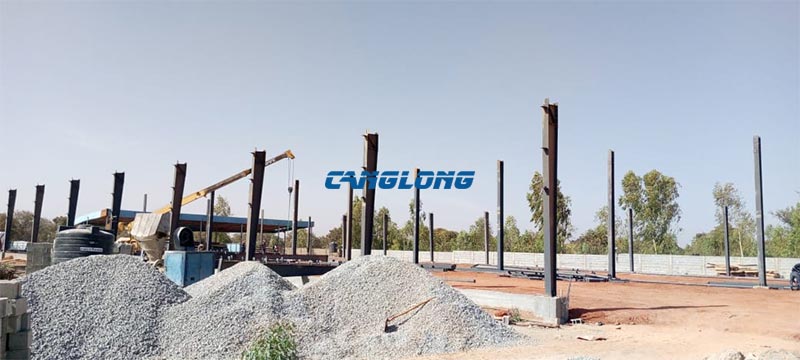
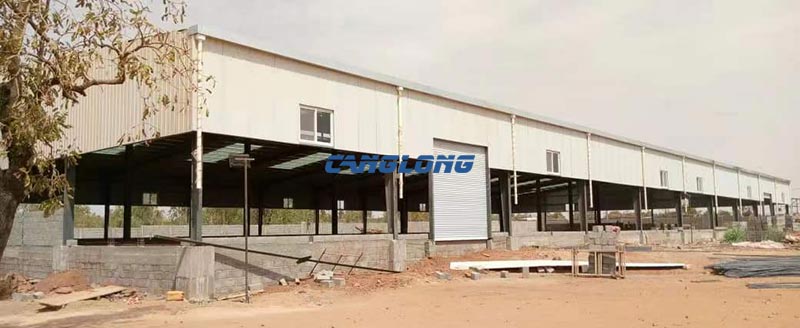
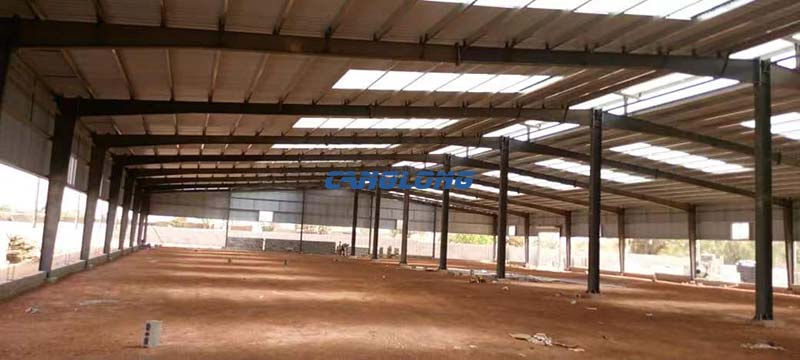
Project Info
Country
Burkina Faso

Project Name
Factory Building
Project Date
2024-2-23
Product Address
Ouagadougou, Kagogo Province
Area
3236㎡
Customer Reviews
10.612 Rating
Project Details
In terms of architectural design, the factory adopts the classic double sloping roof shape, which not only has a stable structure and can effectively and quickly drain rainwater, but also enhances the overall aesthetics and modernity of the building. The enclosure system adopts a combination scheme: high-performance metal plates are laid on the roof and some walls, which are easy to install and durable. The other part of the wall is constructed with brick walls, which not only ensures the overall structural economy, but also provides good impact resistance and maintenance convenience, perfectly adapting to the local environment and usage needs.
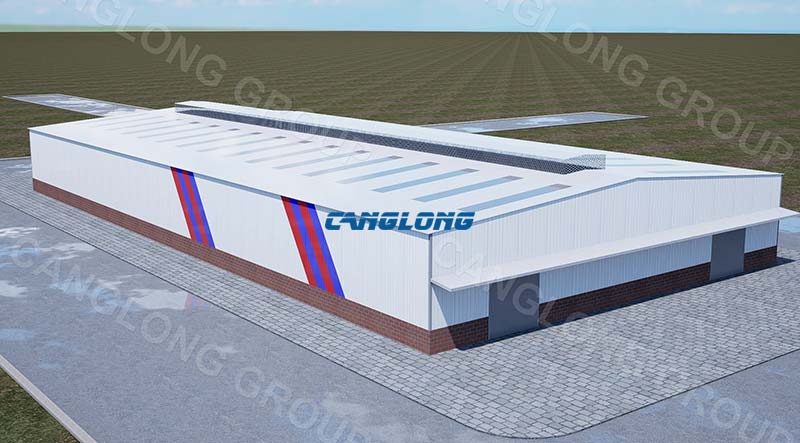
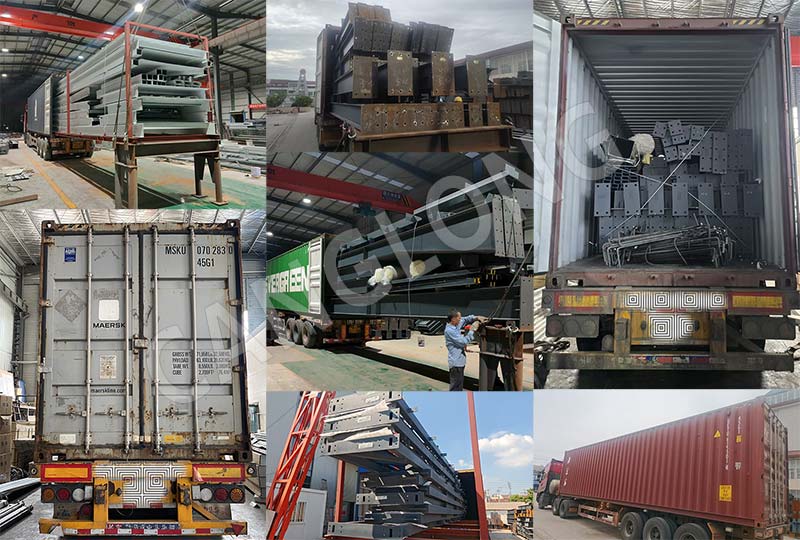
No
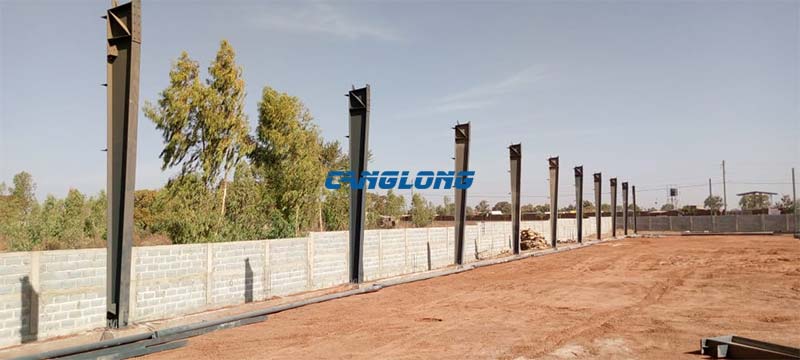
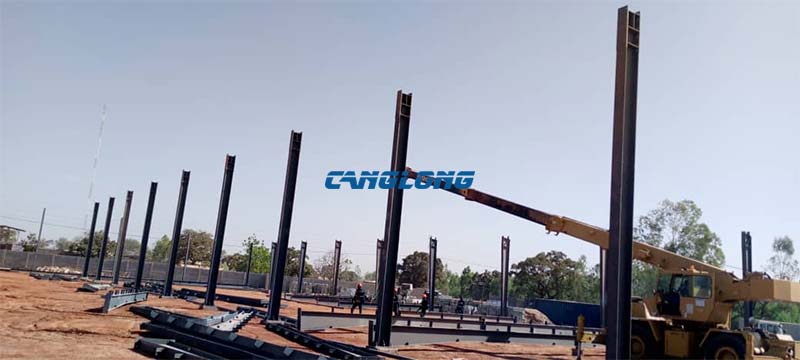
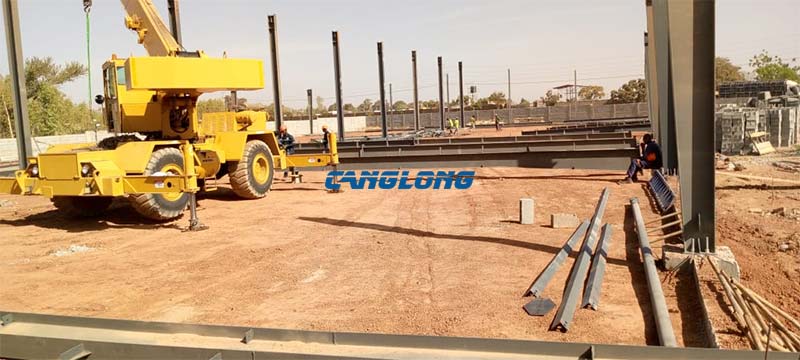
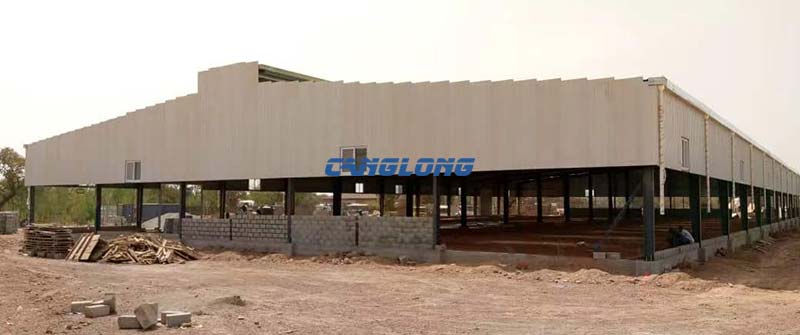
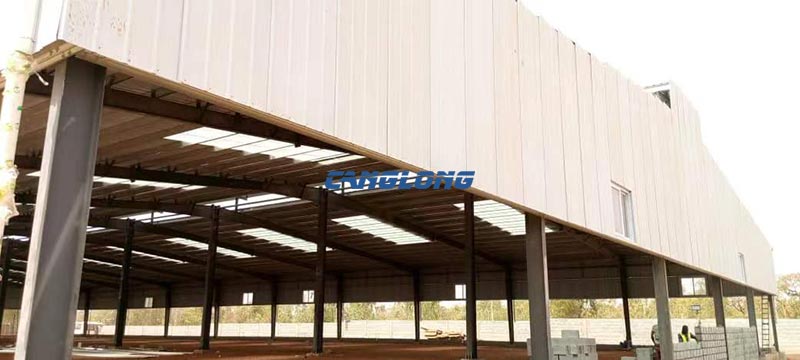
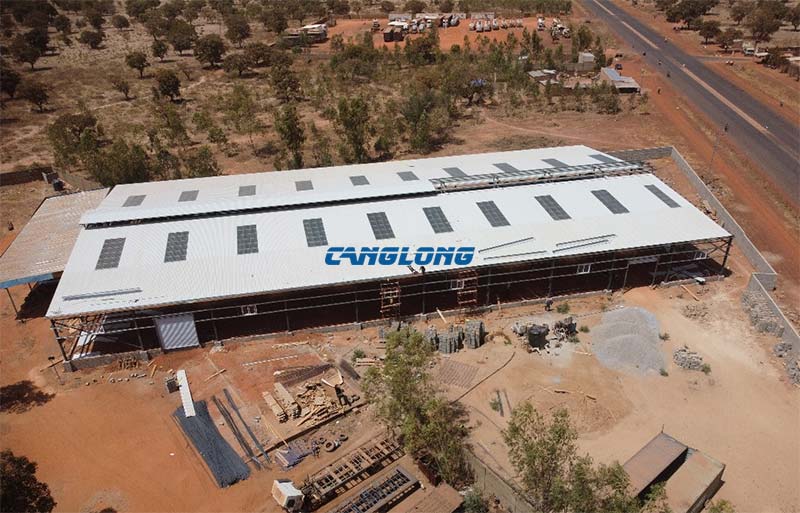
Factory Location
Contact us Leave a Message
Your email address will not be published. Required fields are marked *
Bringing the steel building to you
Figure out what you want, choose the type of building you need, understand the cost, contact Canglong then go get it!

