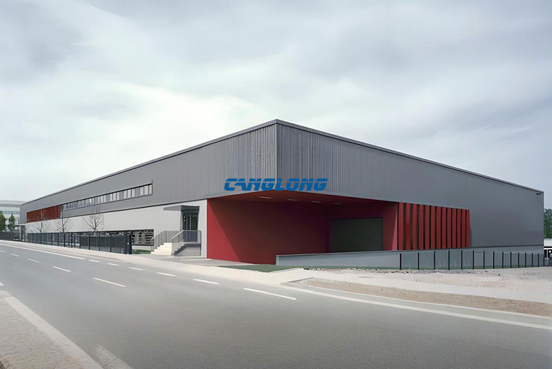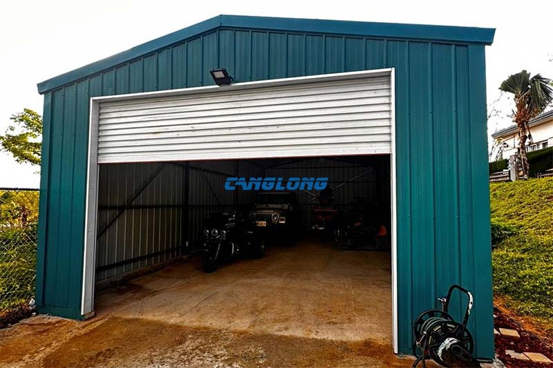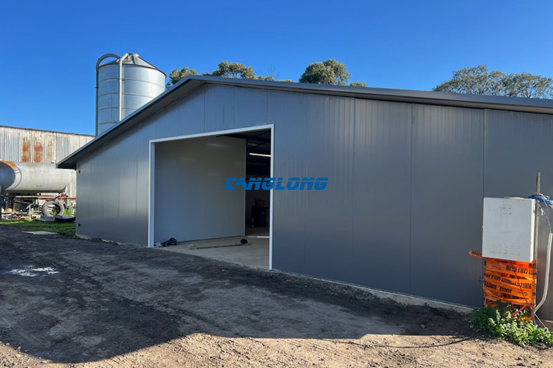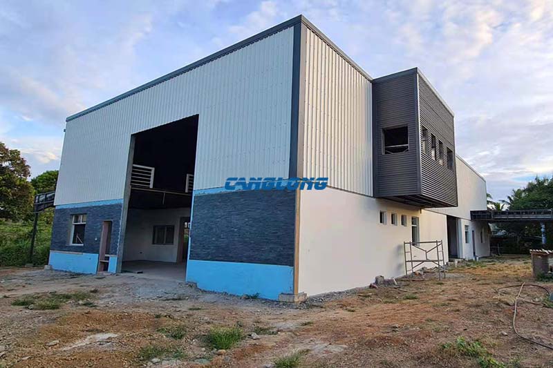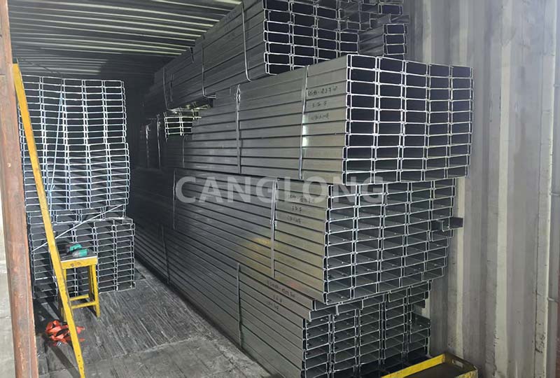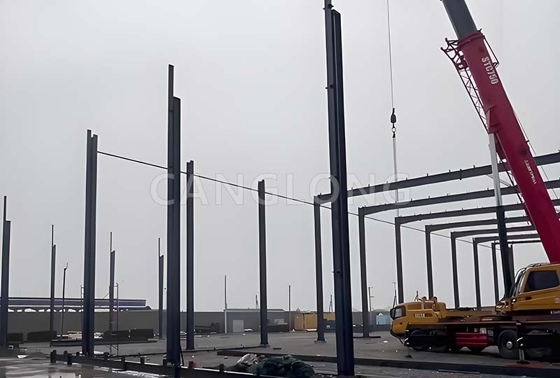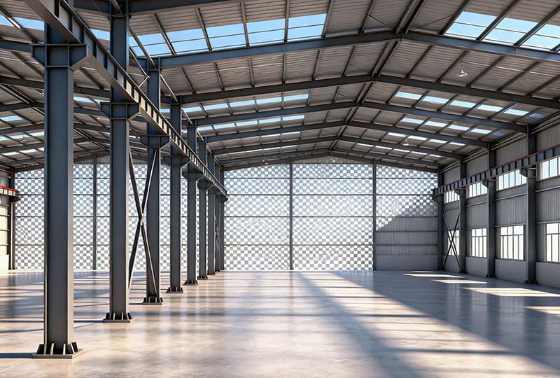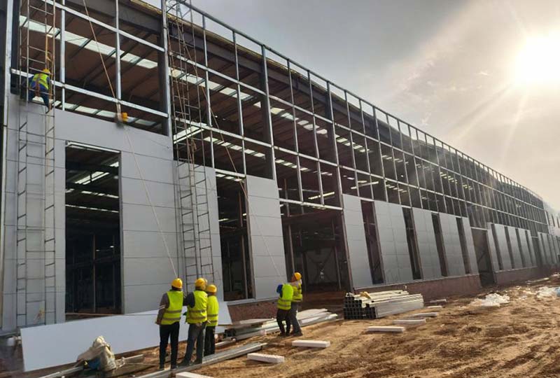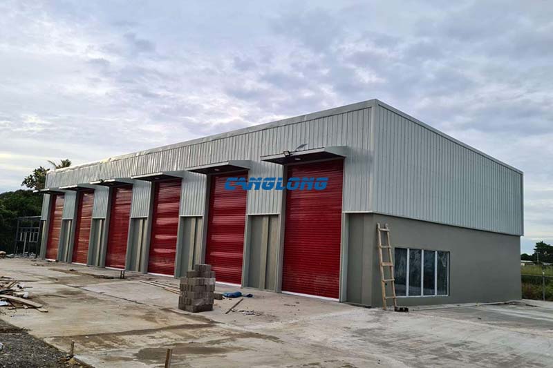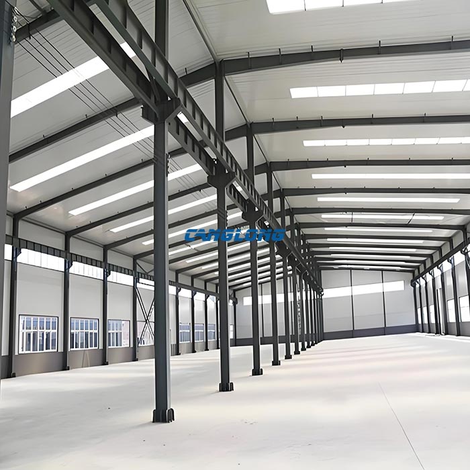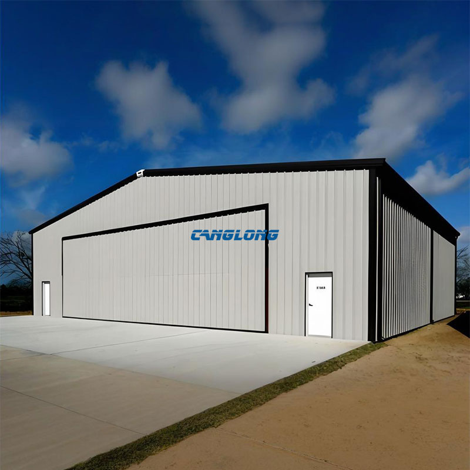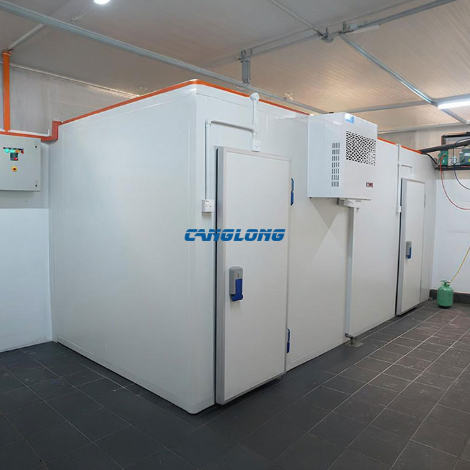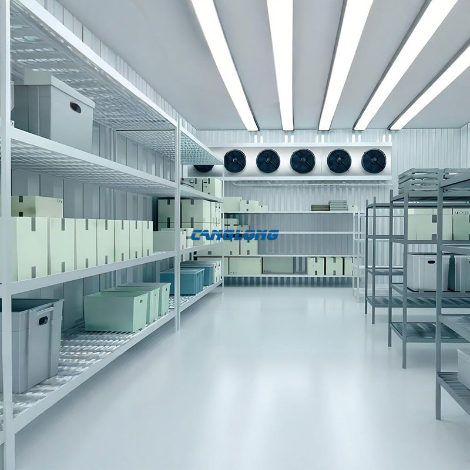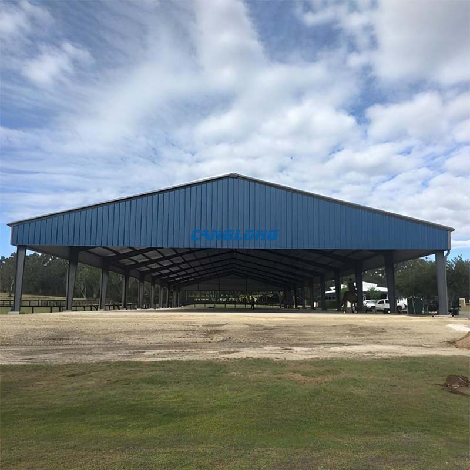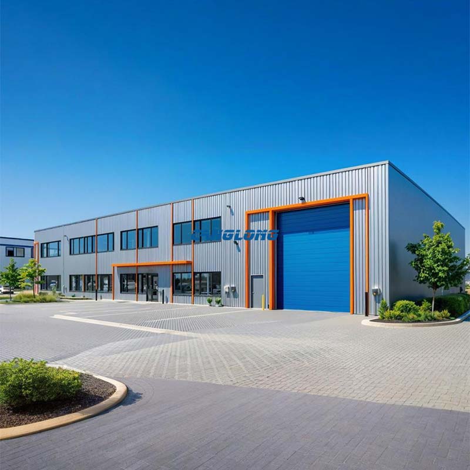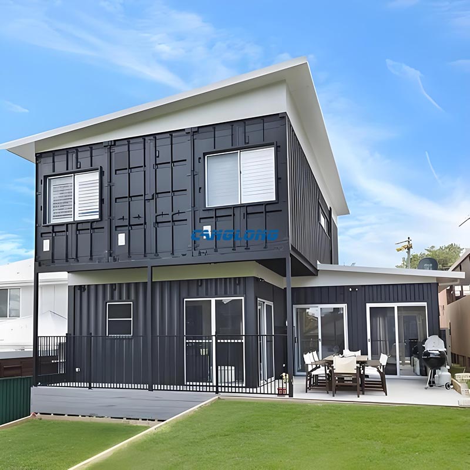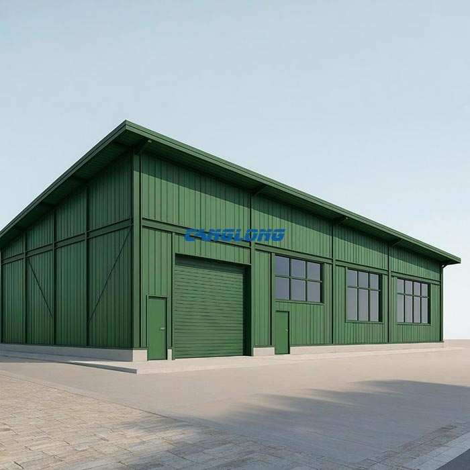Fiji Storage Warehouse
Canglong Group has successfully completed the delivery of a modern storage warehouse project tailored for a client in Fiji. This project utilizes an efficient, one-stop solution, encompassing a full range of services from initial design and planning to construction and installation.
This project marks another successful example of Canglong Group’s success in Pacific island engineering. By combining modular construction technology with localized needs, it provides a cost-effective warehousing solution for Fijian customers, fully demonstrating the expertise and service quality of Chinese companies in overseas engineering and construction.
Project Info
Country
Fiji

Project Name
Storage Warehouse
Project Date
2020-4-8
Product Address
East coast of Suva Bay, Viti Levu
Area
366㎡
Customer Reviews
10.612 Rating
Project Details
The warehouse’s main design prioritizes practicality and durability. The innovative mono-pitch roof structure, combined with high-strength metal roof panels, ensures structural stability while optimizing drainage efficiency, perfectly adapting to the local climate. The building’s facade blends functionality with aesthetics: A 3-meter-high load-bearing brick wall ensures stability at the lower level, while lightweight, corrosion-resistant metal wall panels are used above for both weather resistance and cost-effectiveness.
Highlights of the warehouse’s functional design:
1. Six sets of large red roller shutter doors create a striking visual identity, facilitating efficient cargo movement.
2. Scientifically planned interior space maximizes storage capacity.
3. The mono-pitch roof and metal enclosure system work synergistically to significantly enhance wind and rain resistance.
No
No
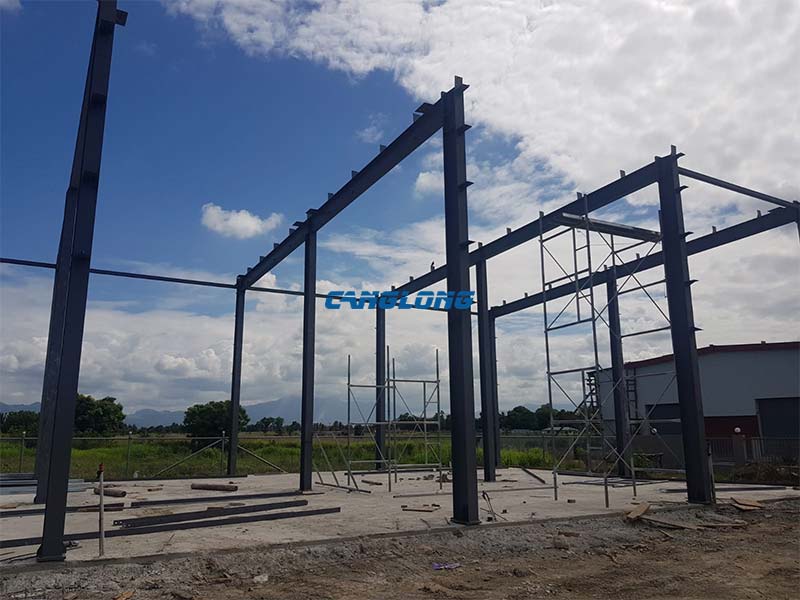
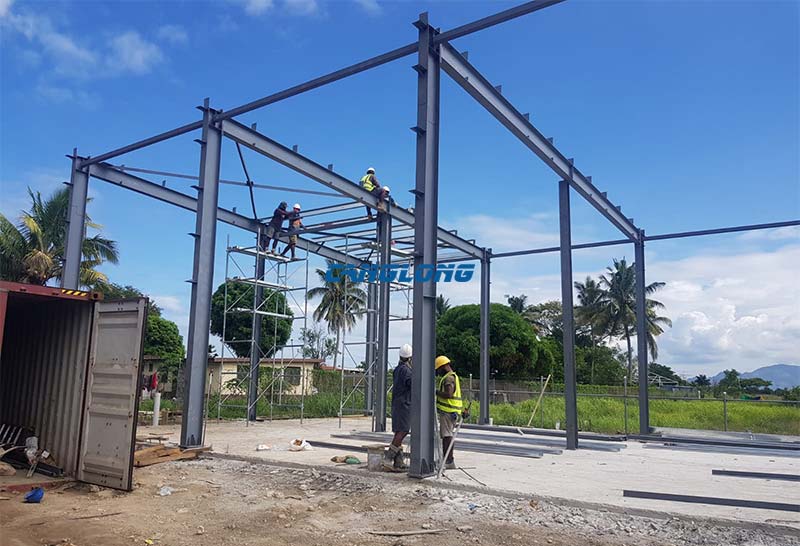
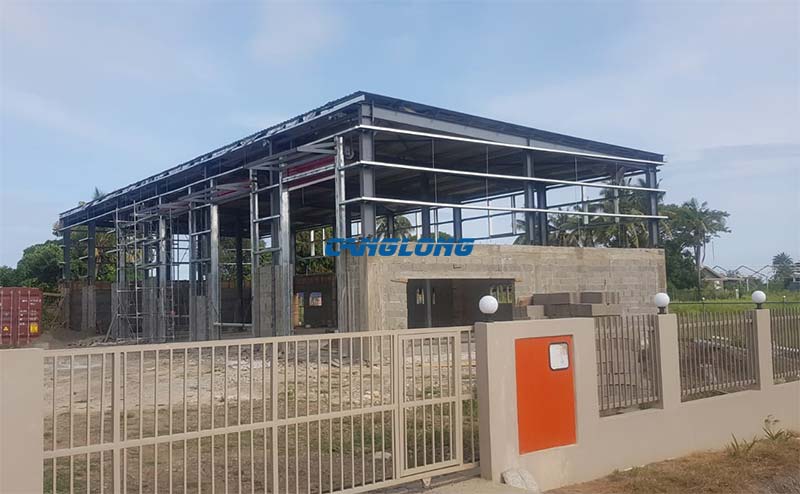
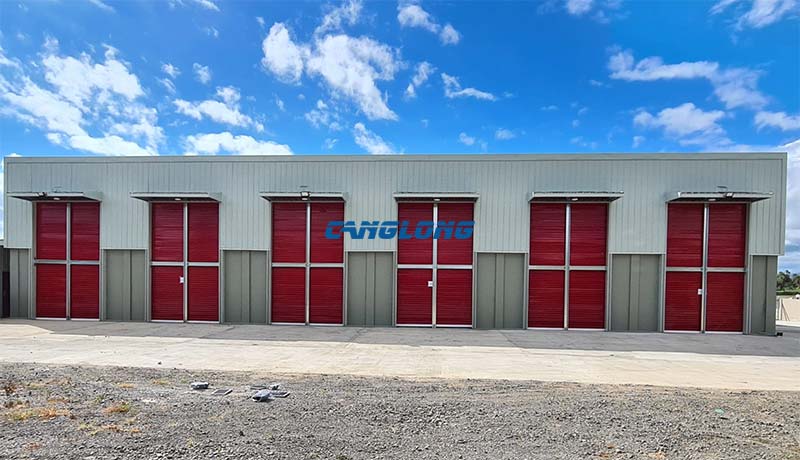
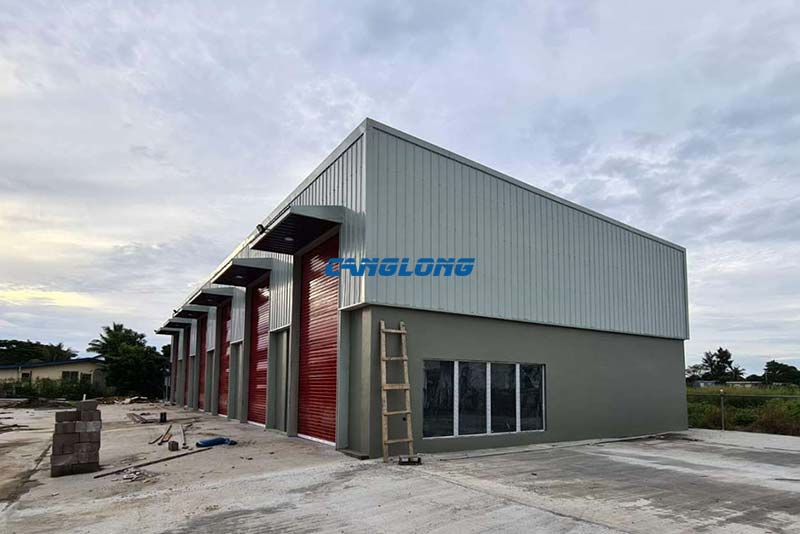
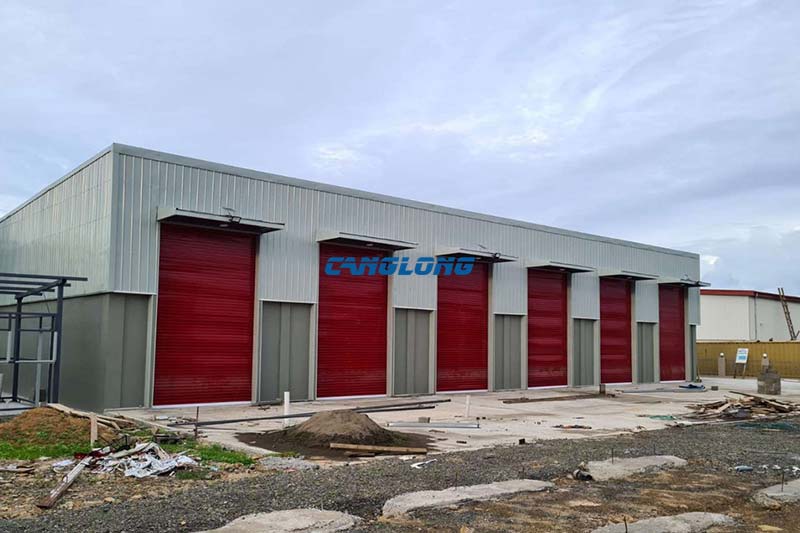
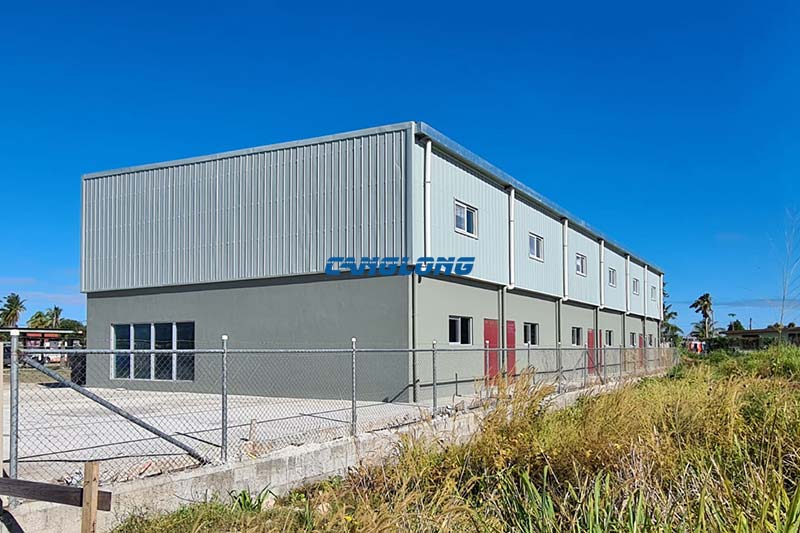
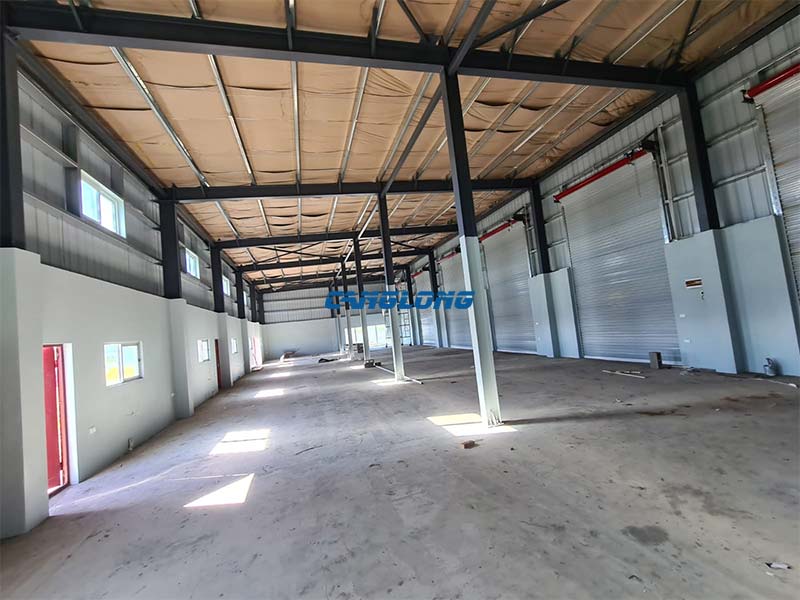
Factory Location
Contact us Leave a Message
Your email address will not be published. Required fields are marked *
Bringing the steel building to you
Figure out what you want, choose the type of building you need, understand the cost, contact Canglong then go get it!

