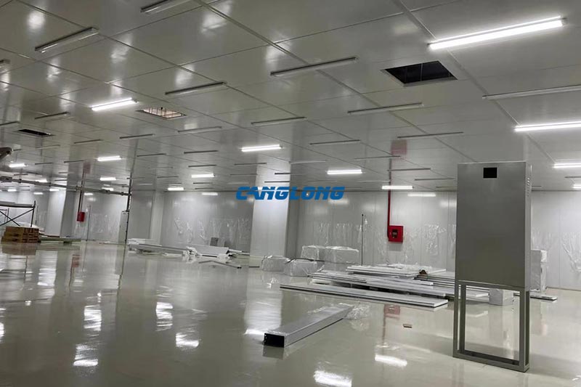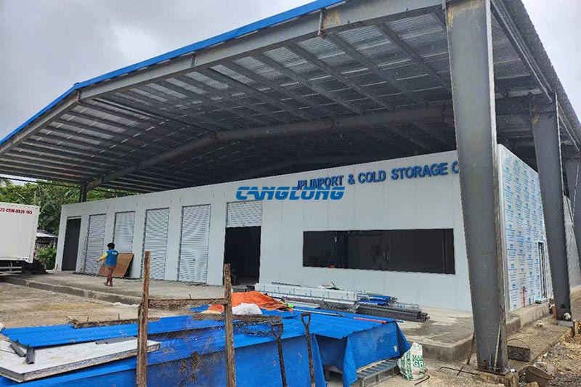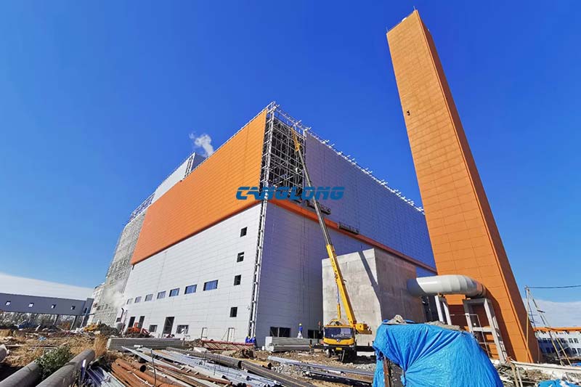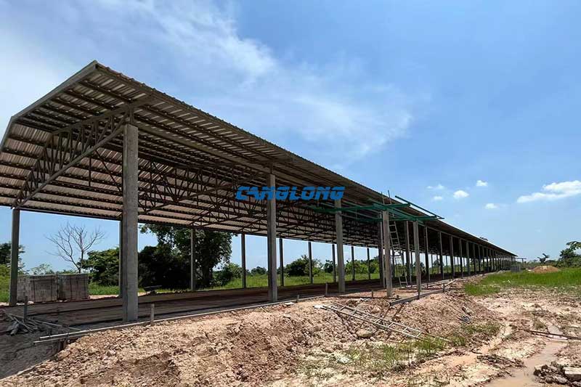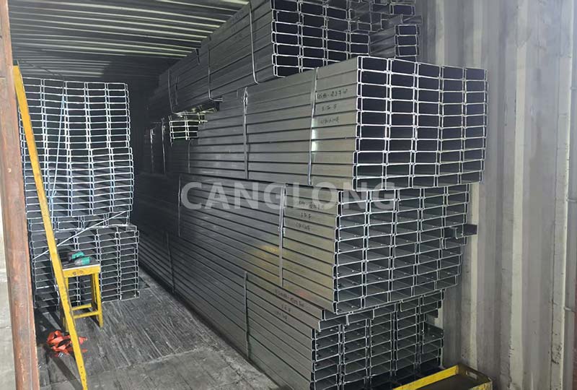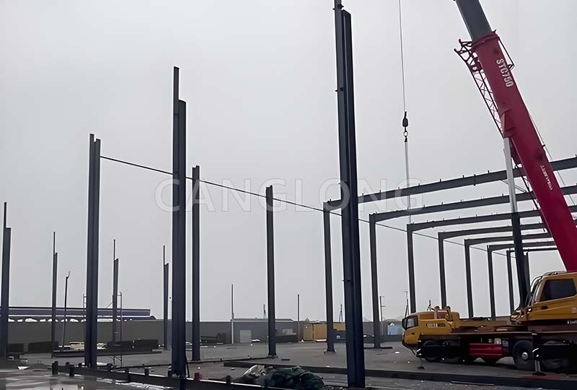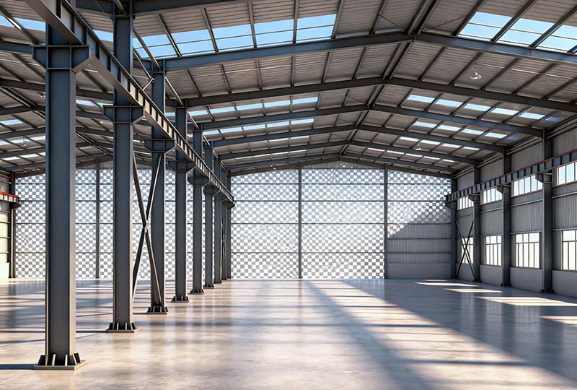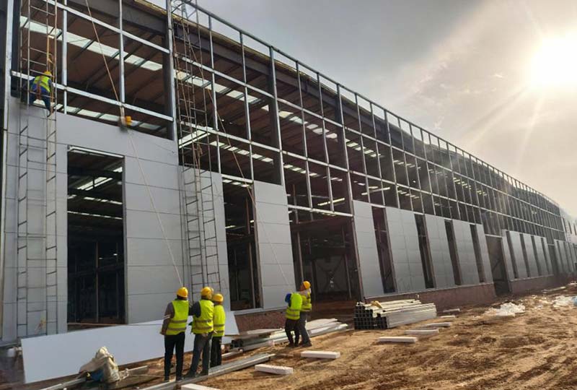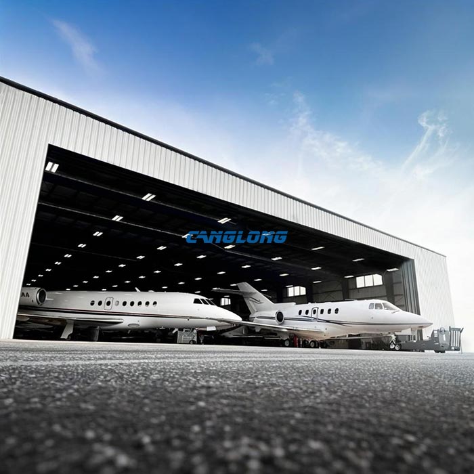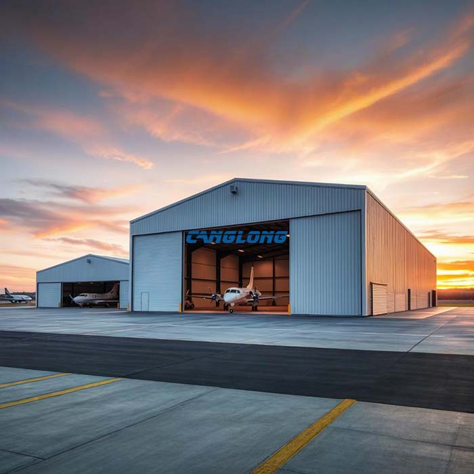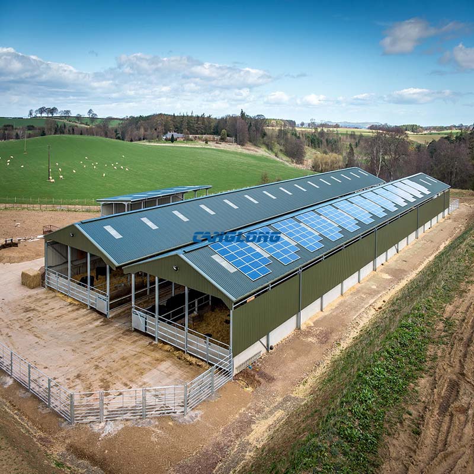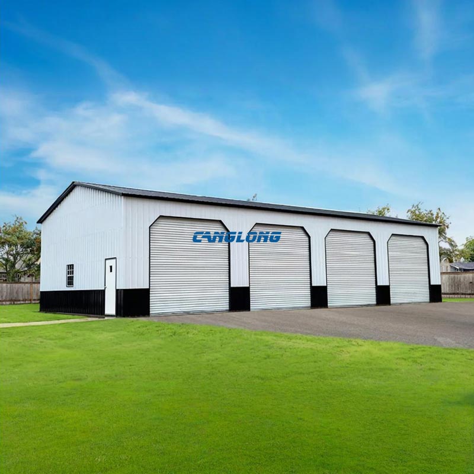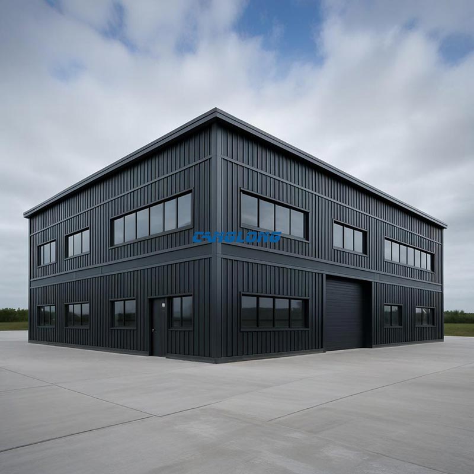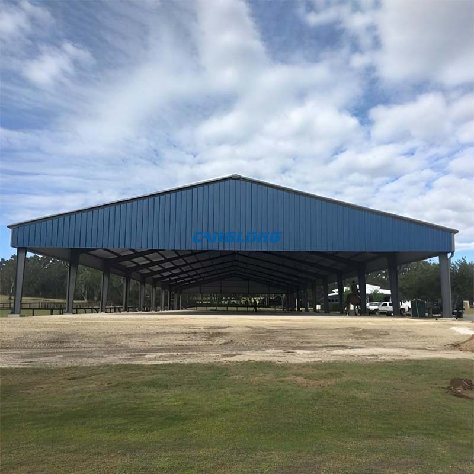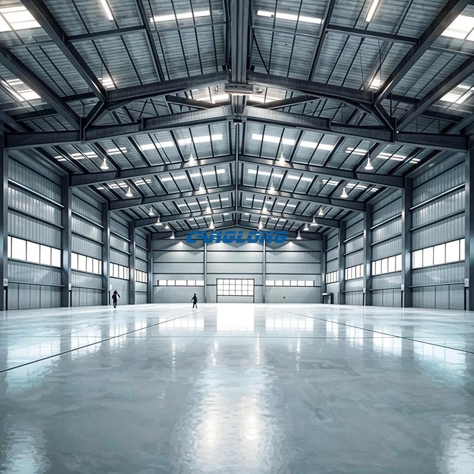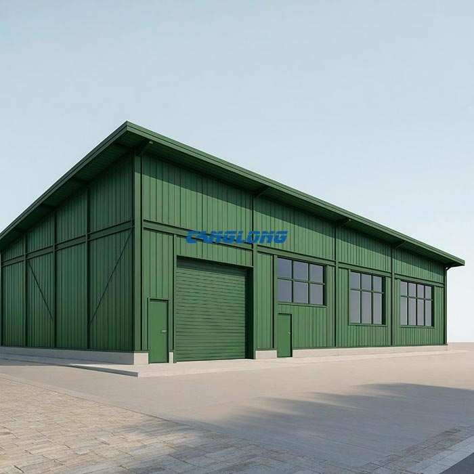Philippines Parts Warehouse
Canglong Group has successfully provided a one-stop integrated solution from design, material supply to construction and installation for the parts warehouse project of Philippine customers. The project has been successfully completed and delivered for use.
This warehouse measures 26 meters x 38.46 meters and provides nearly a thousand square meters of spacious storage space. The core design highlight of the project lies in its steep double slope roof, which not only has a beautiful appearance but also effectively accelerates rainwater drainage, making it very suitable for the rainy tropical climate in the Philippines. What’s even more impressive is that the warehouse has achieved a grand space with clear spans and no columns, thanks entirely to the sturdy H-shaped steel beam column frame system. This design maximizes the release of indoor space, providing customers with extremely flexible and accessible storage layout possibilities.
In terms of enclosure system, Canglong Group has adopted an innovative and efficient hybrid solution: the lower part of the wall is a brick wall about 2 meters high, which is sturdy and durable. The upper wall and the entire roof are made of EPS sandwich panels. This material combines lightweight, high strength, excellent insulation and beauty, effectively blocking outdoor high temperatures, significantly reducing the cooling energy consumption inside the warehouse, and providing a stable and dry ideal environment for storing accessories.
Project Info
Country
Philippines

Project Name
Parts Warehouse
Project Date
2023-11-26
Product Address
San Jose de Buena Vista, Antigua Province
Area
1000㎡
Customer Reviews
10.612 Rating
Project Details
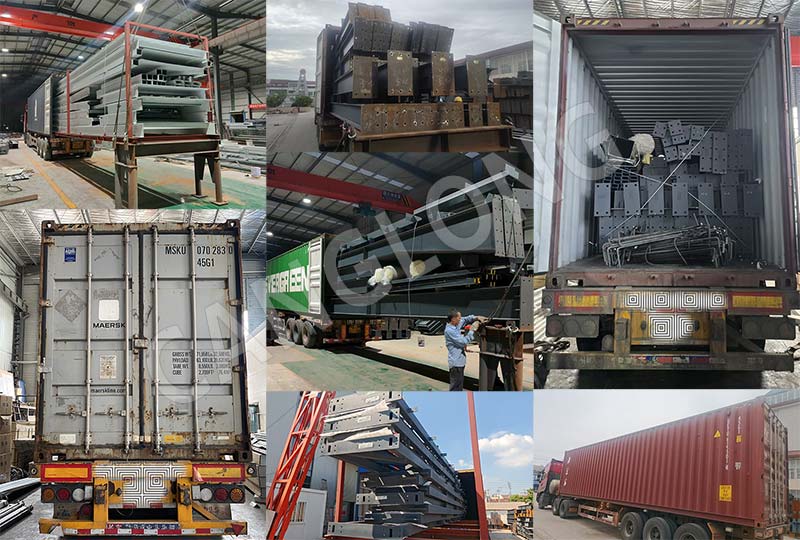
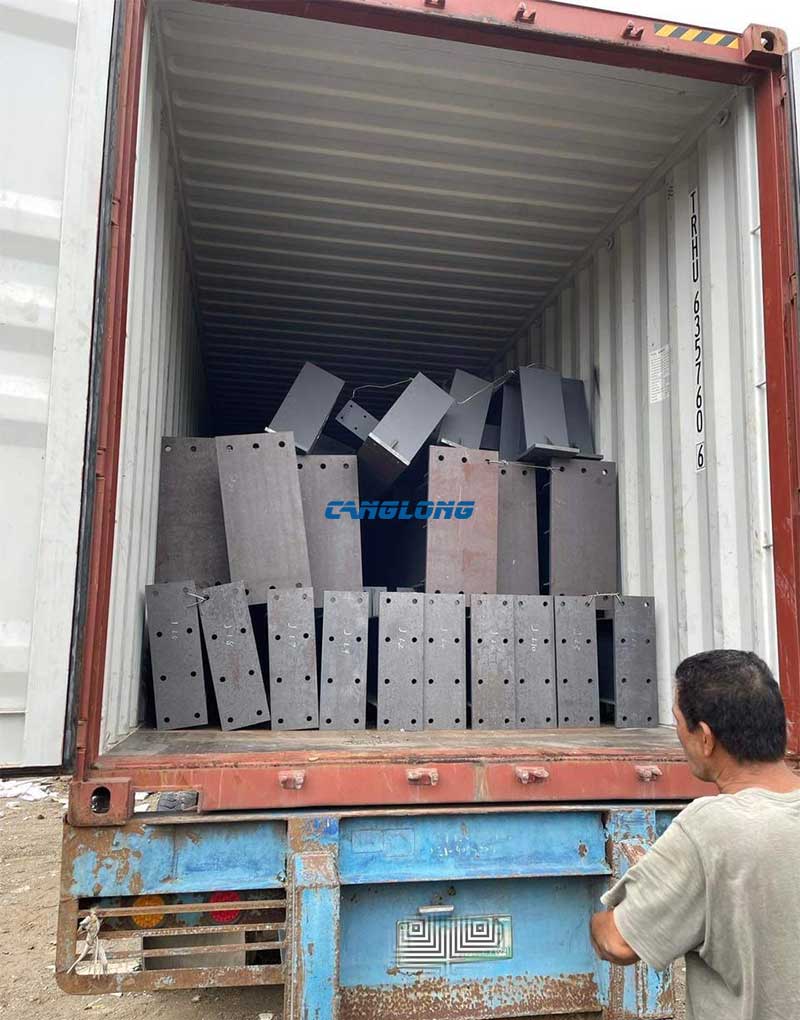
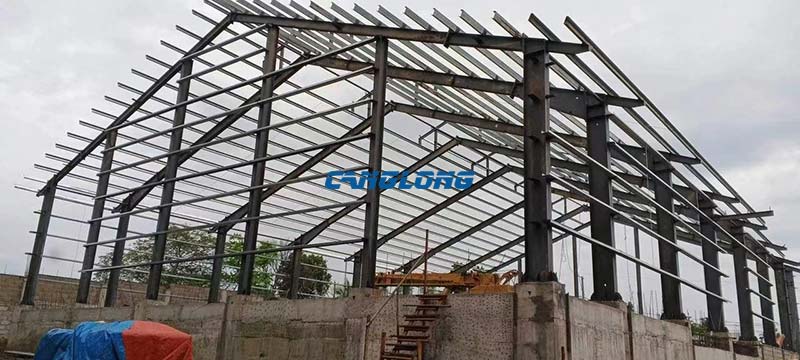
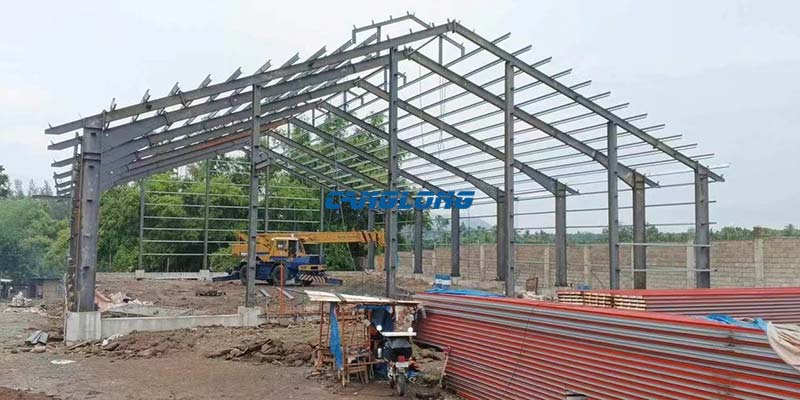
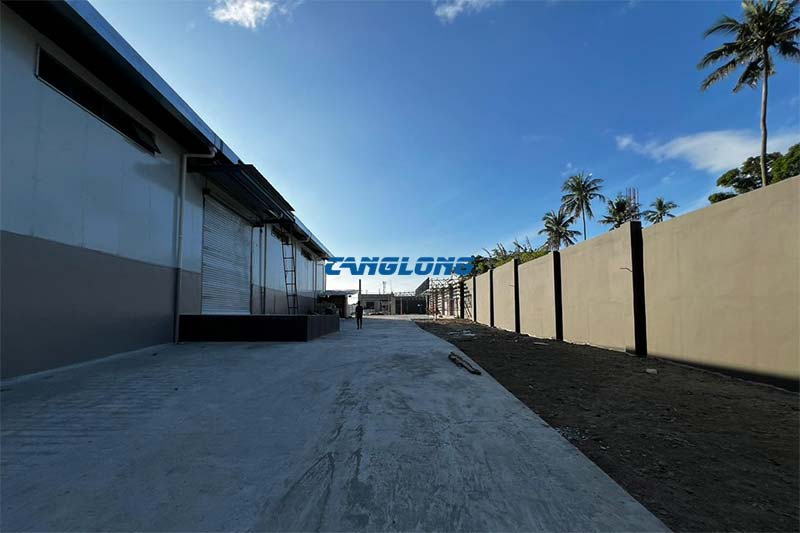
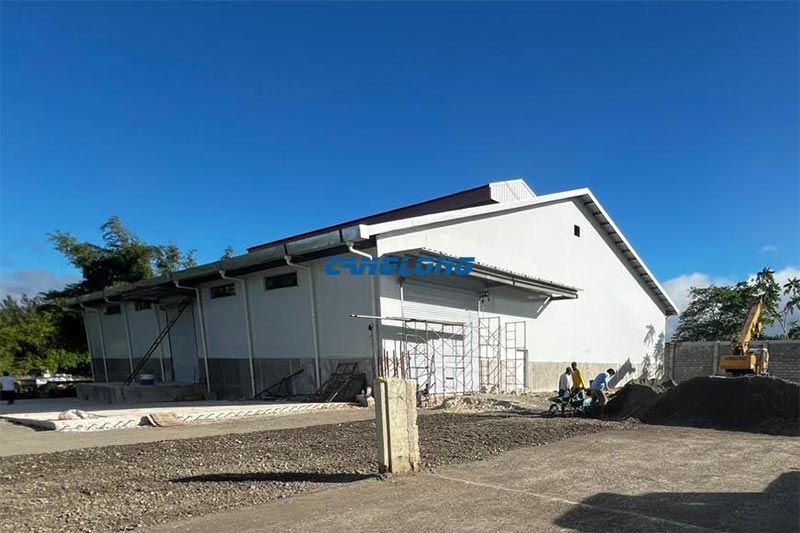
Factory Location
Contact us Leave a Message
Your email address will not be published. Required fields are marked *
Bringing the steel building to you
Figure out what you want, choose the type of building you need, understand the cost, contact Canglong then go get it!

