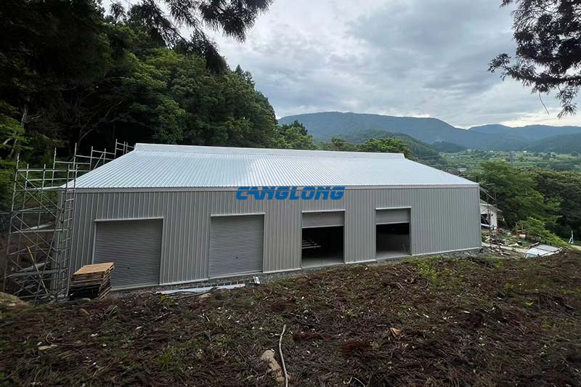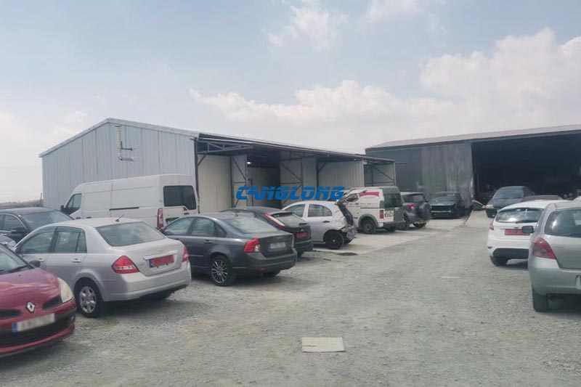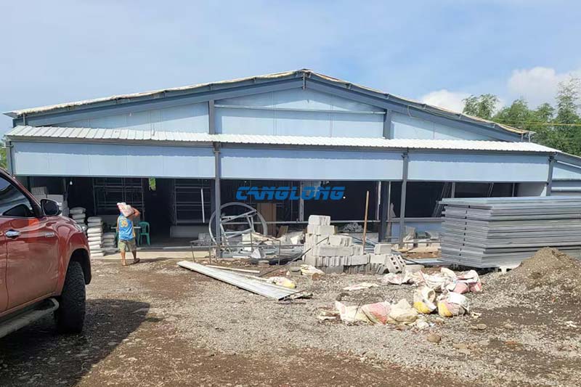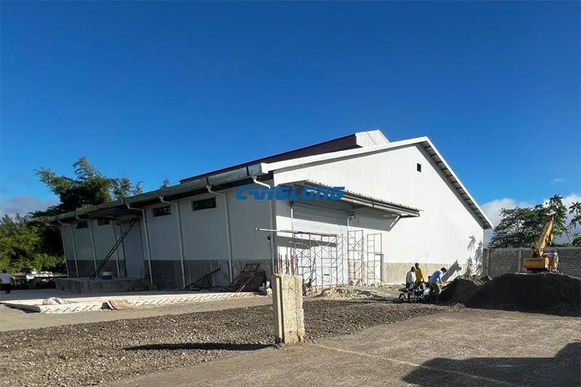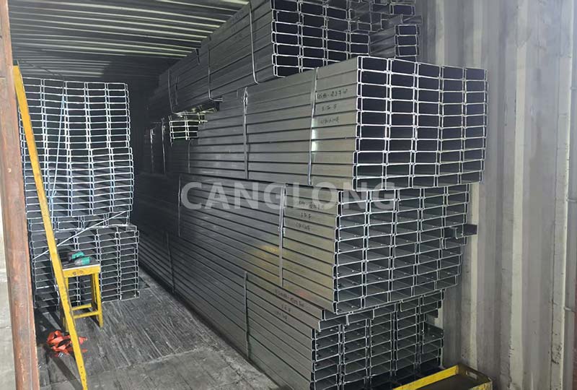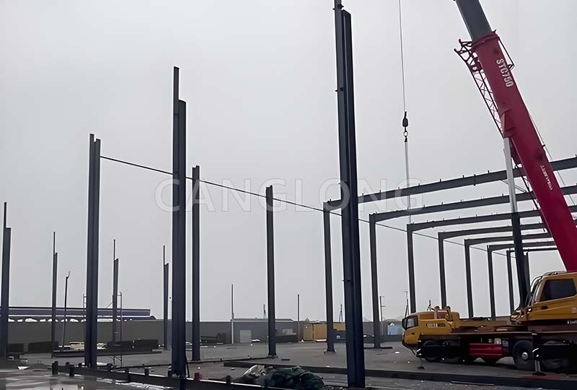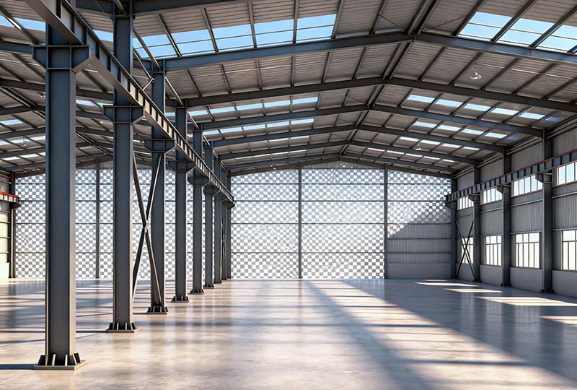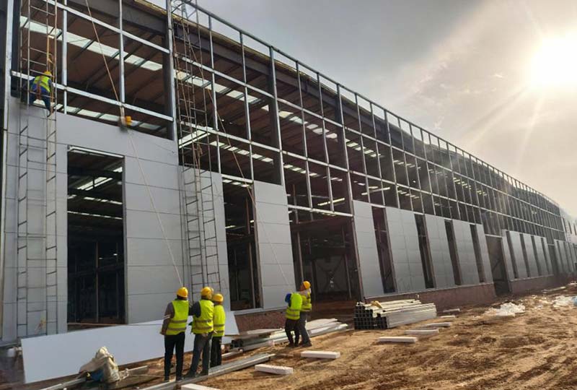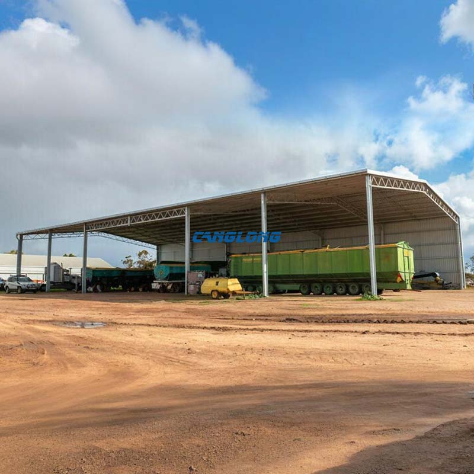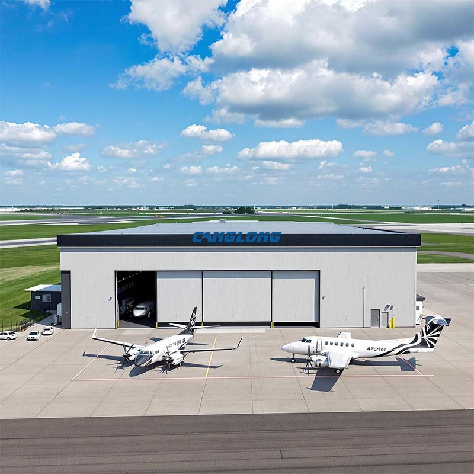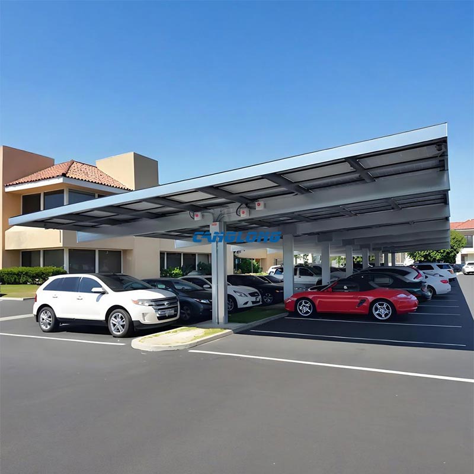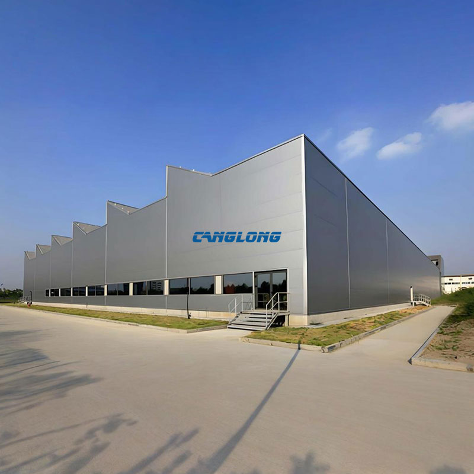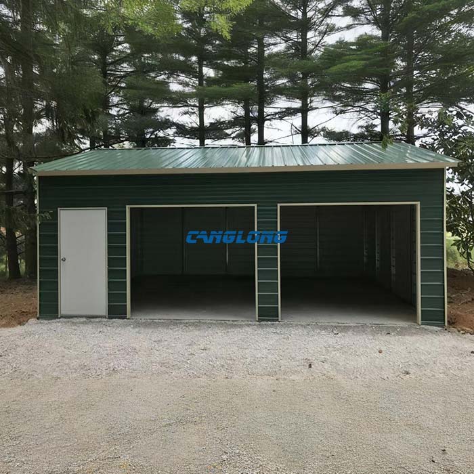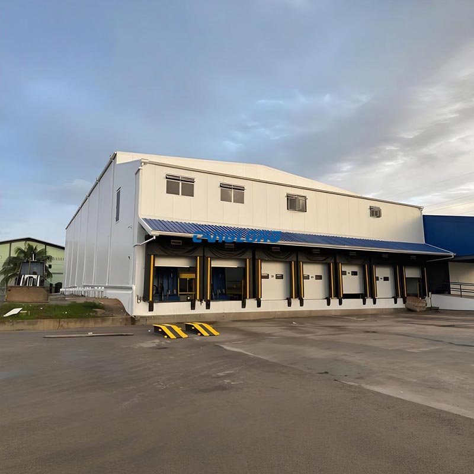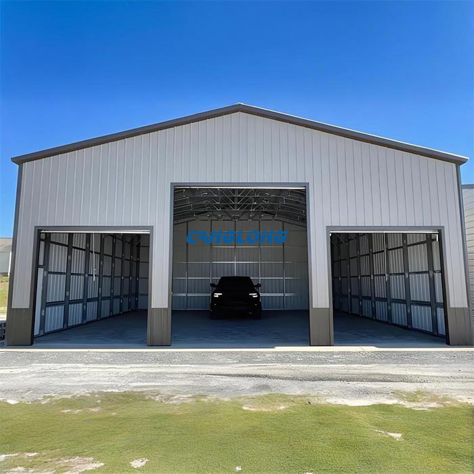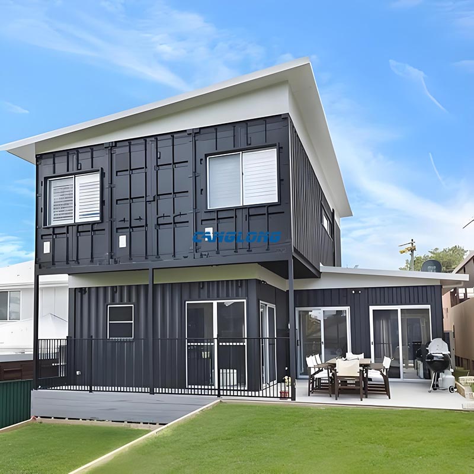Philippine Two-story Warehouse
This project is a carefully crafted two-story warehouse for Filipino clients, with a total construction area of 640 square meters. Its double layered design greatly improves land utilization and provides ample and efficient storage space.
The main structure of the two-story warehouse building is sturdy and reliable, with Q235 H-shaped steel used for the main beams and columns. H-shaped steel, with its excellent bending and load-bearing performance, ensures the stability and safety of the overall frame when bearing the load of second floor goods, fully meeting the demanding structural strength requirements of warehousing and logistics buildings.
The enclosure system embodies the combination of functionality and practicality: the walls are built with traditional brick walls, which are not only sturdy, durable, and have good fire resistance, but also effectively isolate heat and improve indoor space comfort. The roof adopts a classic double slope design and is covered with high-performance metal roof panels. This combination can effectively cope with the rainy tropical climate in the Philippines, achieve rapid drainage, and the metal panels have good corrosion resistance, extending the service life of the building.
Another highlight of the project is the construction of the second floor, which uses floor steel plates as permanent templates. This design makes floor construction faster and tightly integrated with concrete to form a composite structure, endowing the second floor with extremely high load-bearing strength, perfectly adapting to the storage needs of forklift operations and heavy-duty shelves.
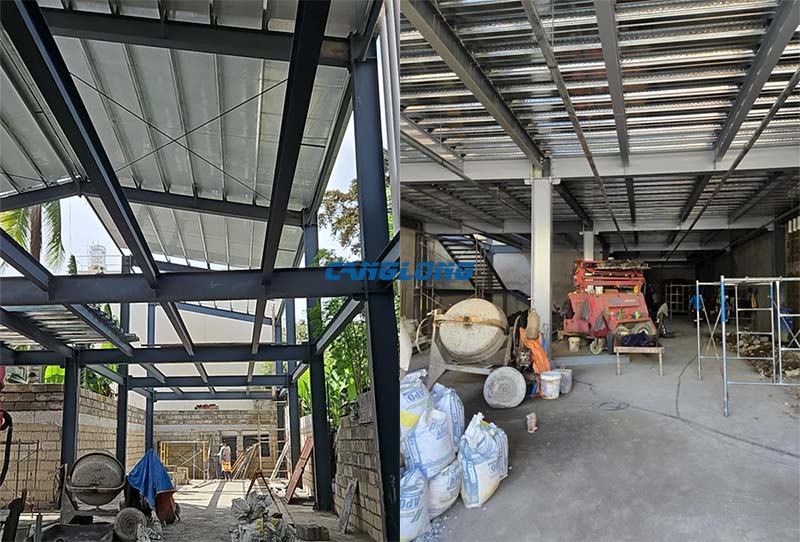
Project Info
Country
Philippines

Project Name
Two-story Warehouse
Project Date
2024-11-5
Product Address
Central Luzon District, Philippines
Area
640㎡
Customer Reviews
10.612 Rating
Project Details
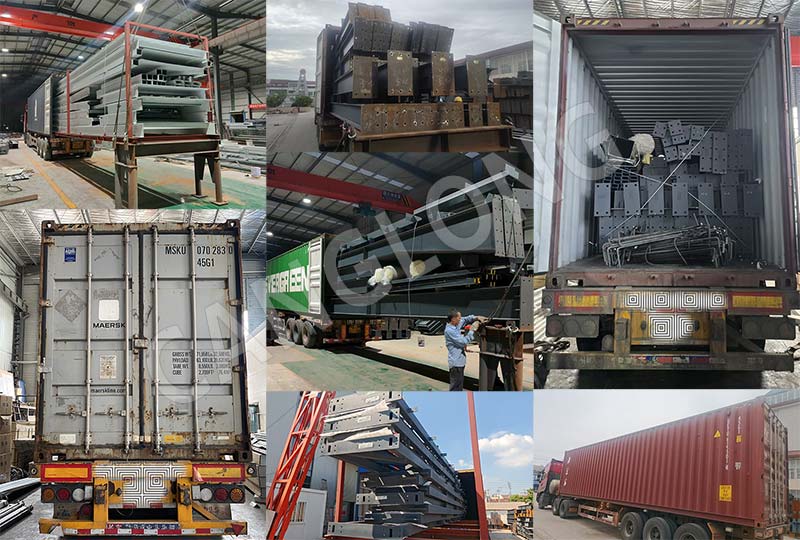
No
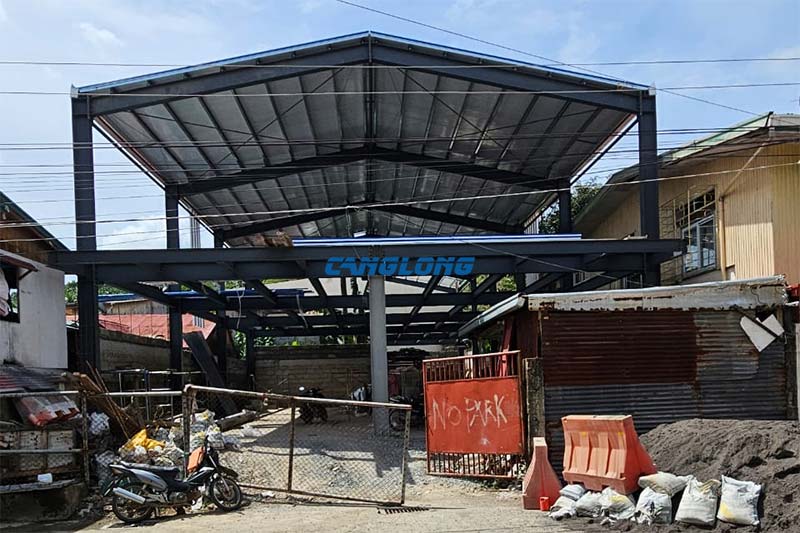
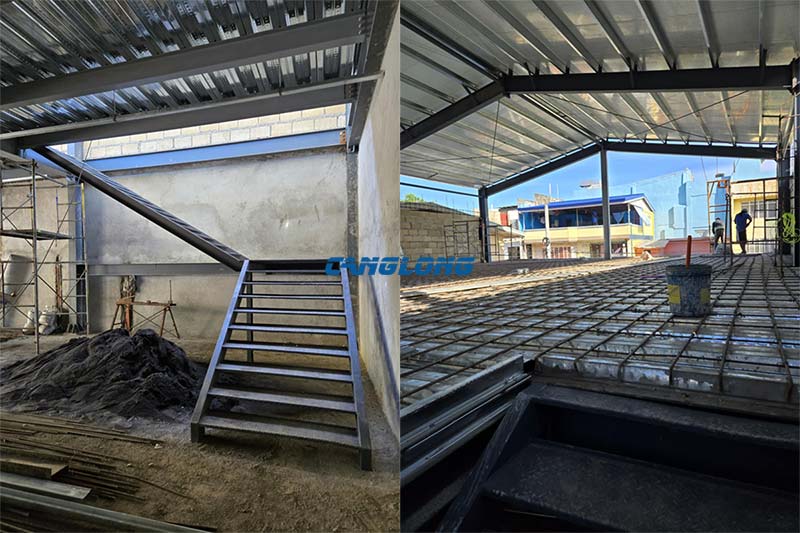
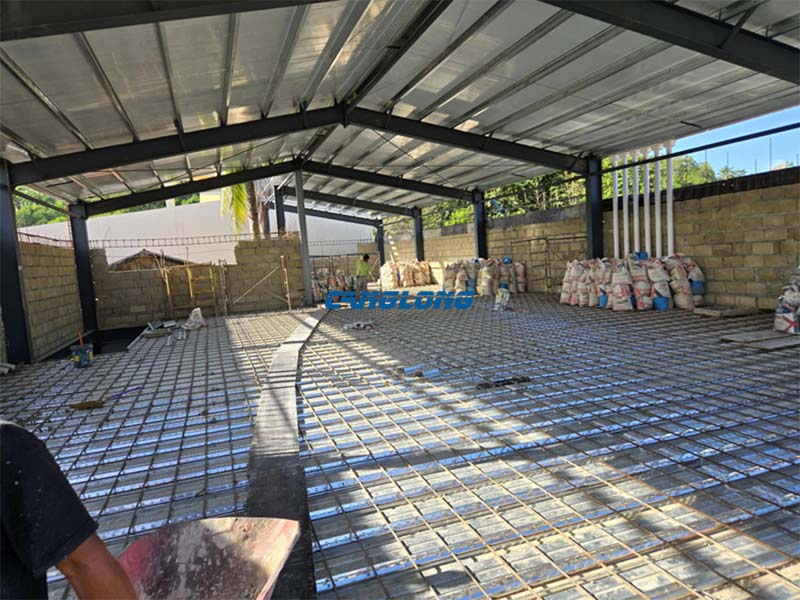

Factory Location
Contact us Leave a Message
Your email address will not be published. Required fields are marked *
Bringing the steel building to you
Figure out what you want, choose the type of building you need, understand the cost, contact Canglong then go get it!

