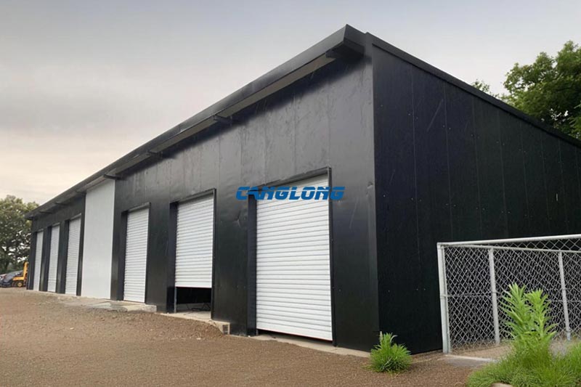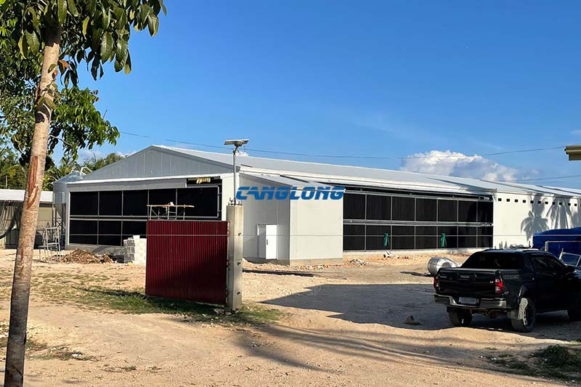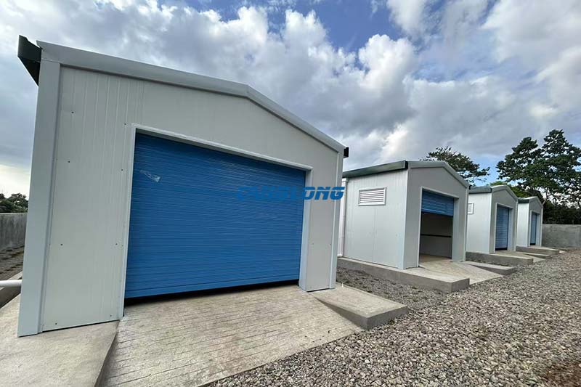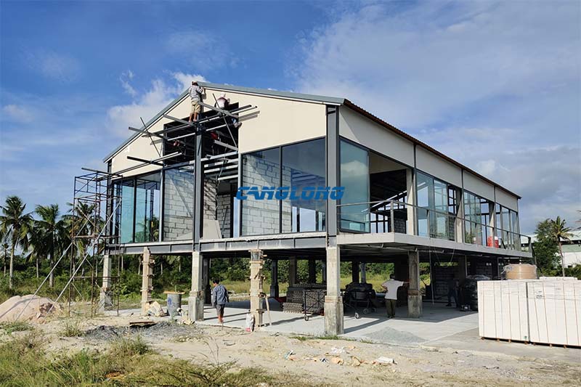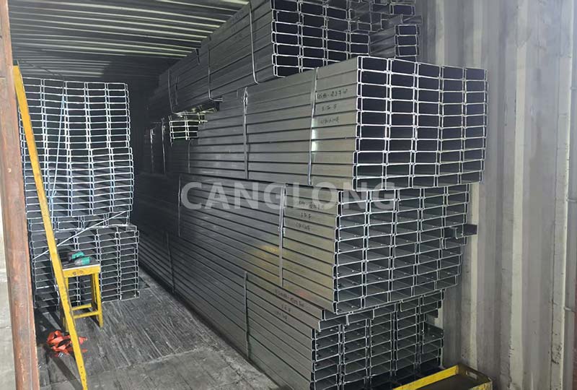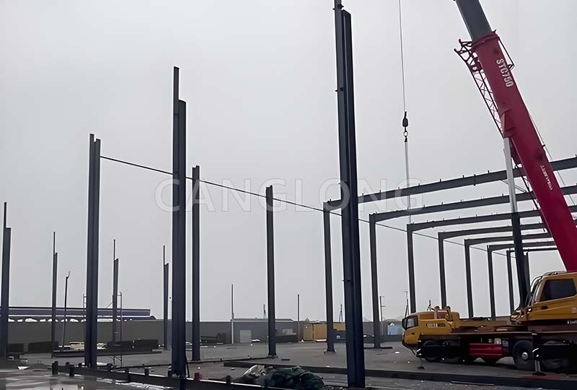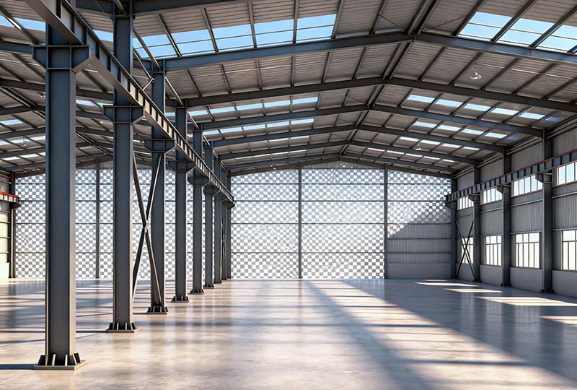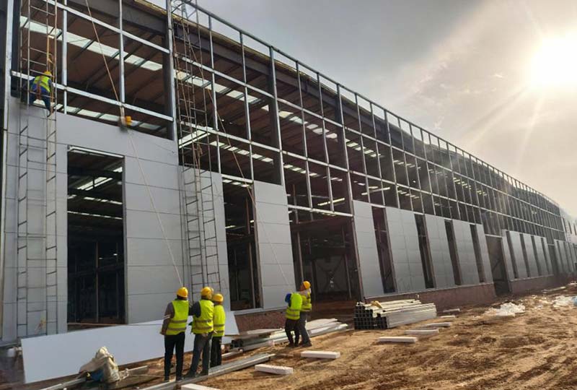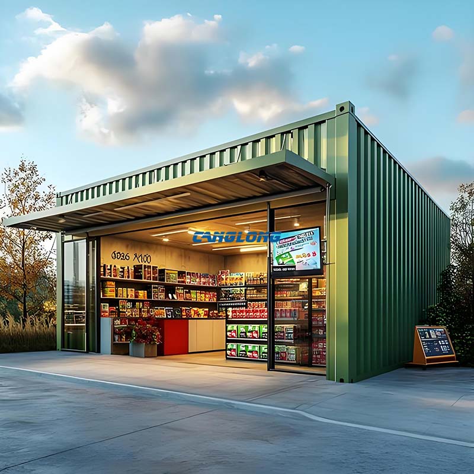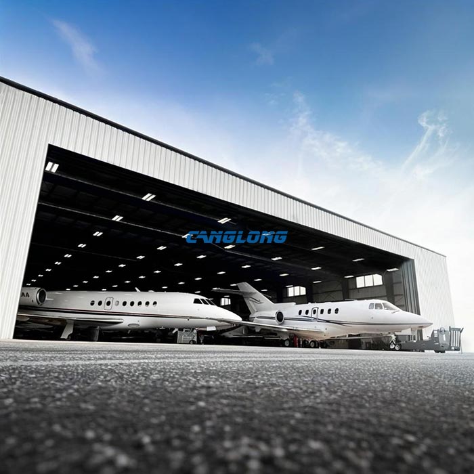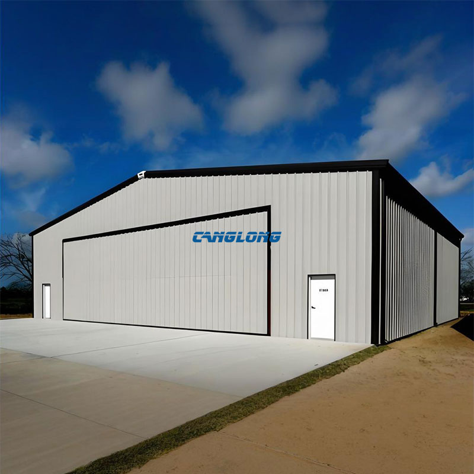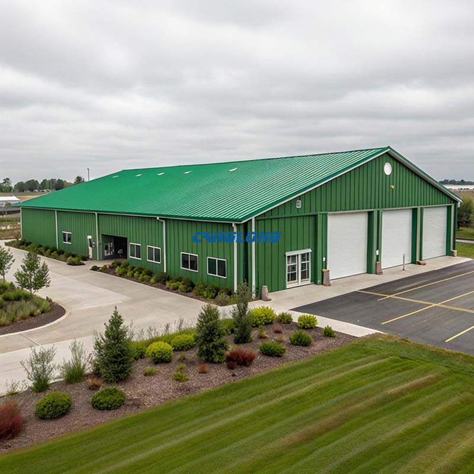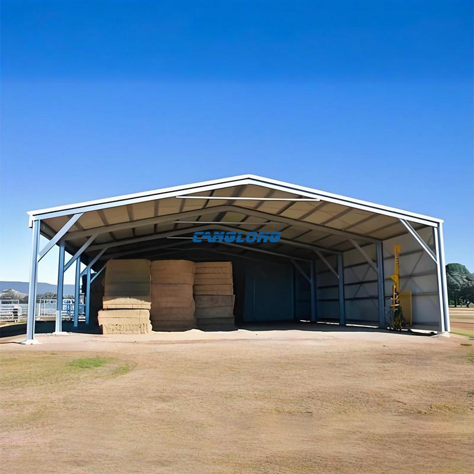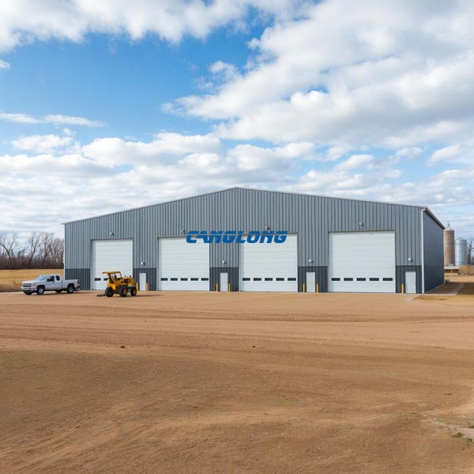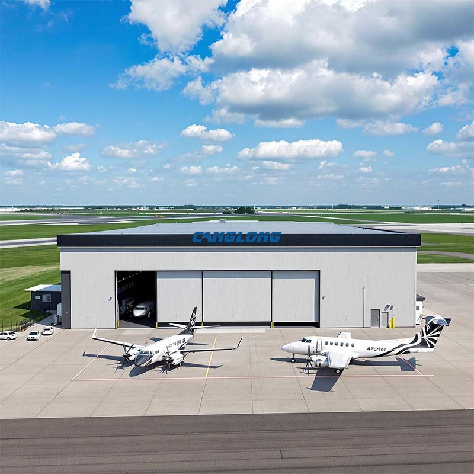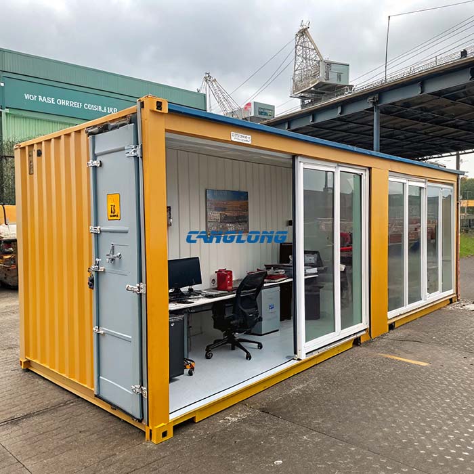Mongolia Storage Warehouse
The modern steel structure warehouse project created by Canglong Group for Mongolian customers has been fully delivered. The storage warehouse project efficiently integrates the entire process of design, production, logistics, and construction guidance with a one-stop solution. The total construction area of the warehouse is 1180 square meters, adopting a stable and efficient double slope roof structure. The main beam column system uses high-strength H-shaped steel to ensure the structural safety and long-term durability of the building in the harsh and windy environment of Mongolia.
The walls and roofs of the enclosure system are made of PU sandwich panels with excellent insulation performance, effectively maintaining the temperature inside the warehouse, significantly reducing heating energy consumption, and improving the comfort and economy of the storage environment. Canglong Group, with its professional steel structure building system and comprehensive service capabilities, has successfully completed this high standard warehousing project that combines functionality and adaptability, demonstrating the company’s profound technical strength and project execution ability in responding to industrial building needs in special climate regions.
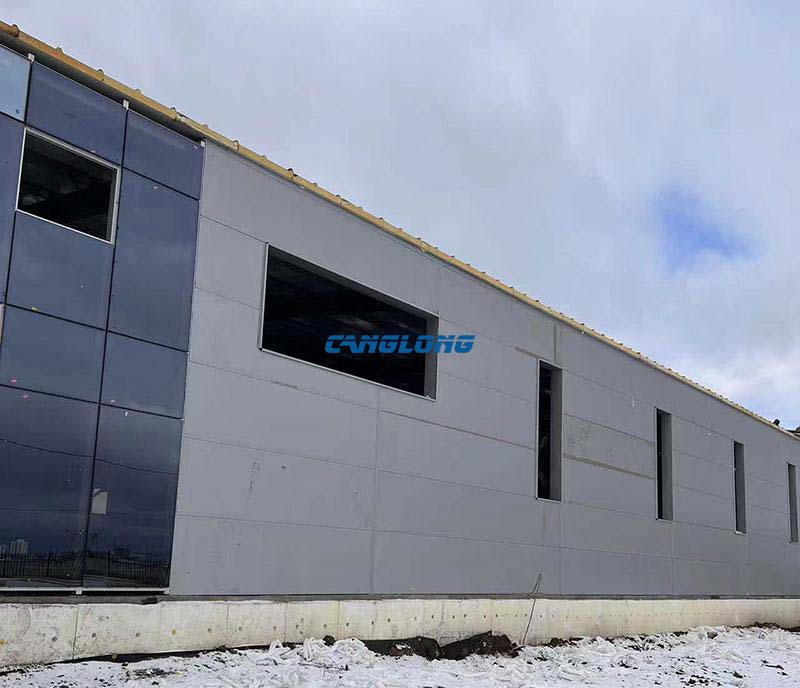
Project Info
Country
Mongolia

Project Name
Storage Warehouse
Project Date
2023-11-6
Product Address
Ulaanbaatar, Mongolia
Area
1180㎡
Customer Reviews
10.612 Rating
Project Details
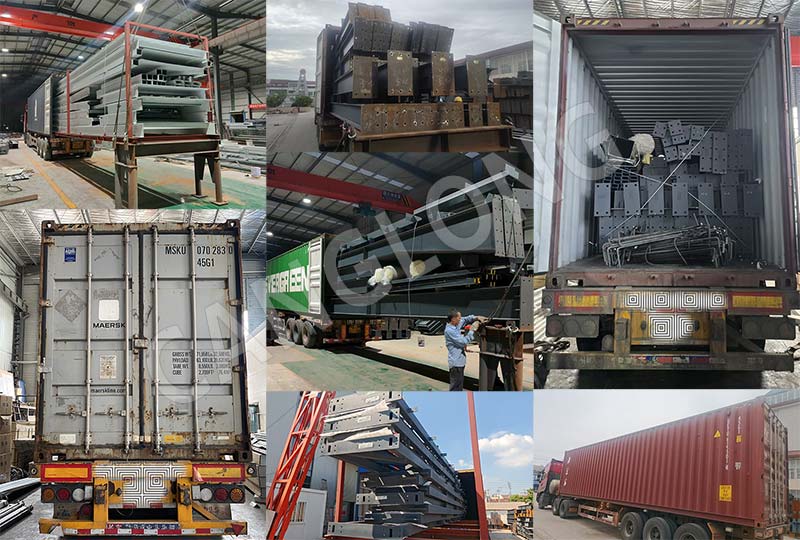
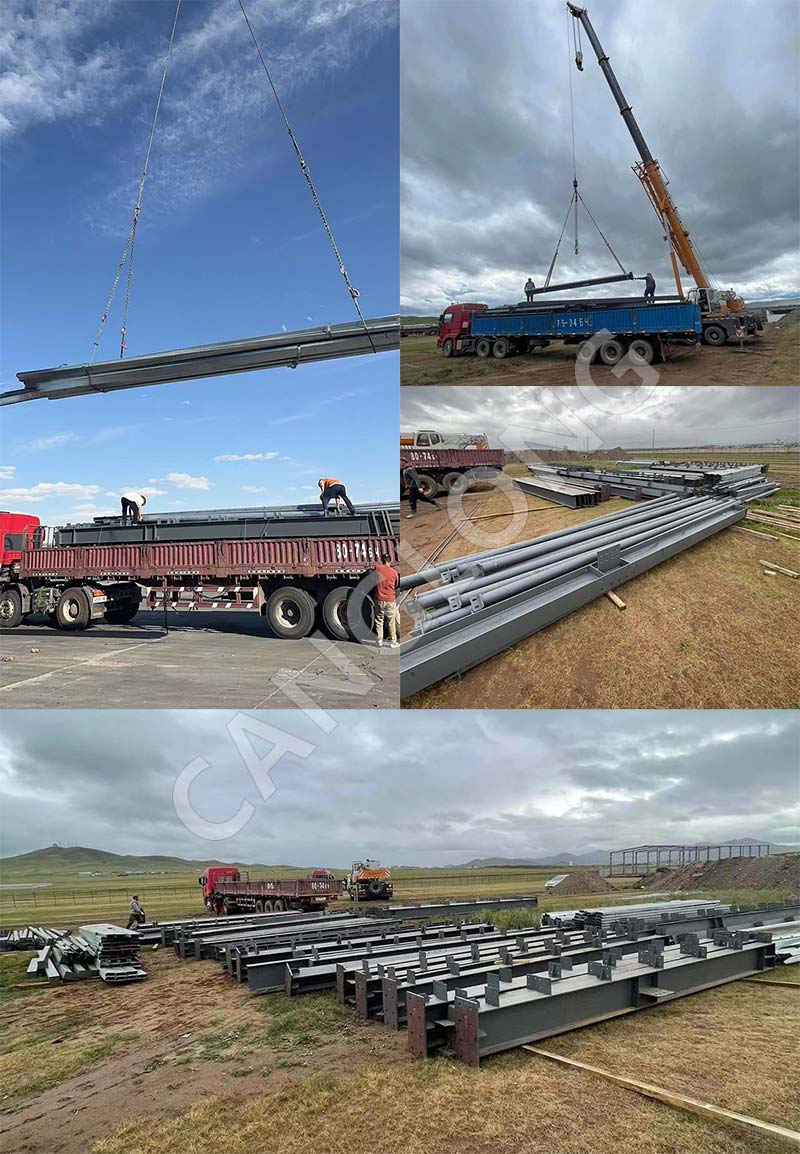

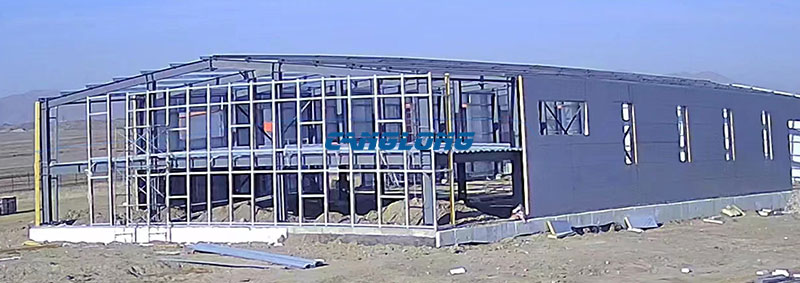
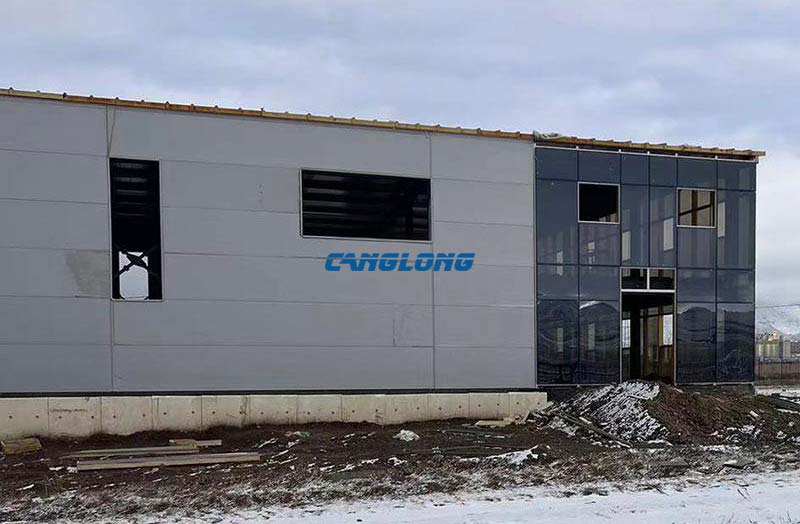
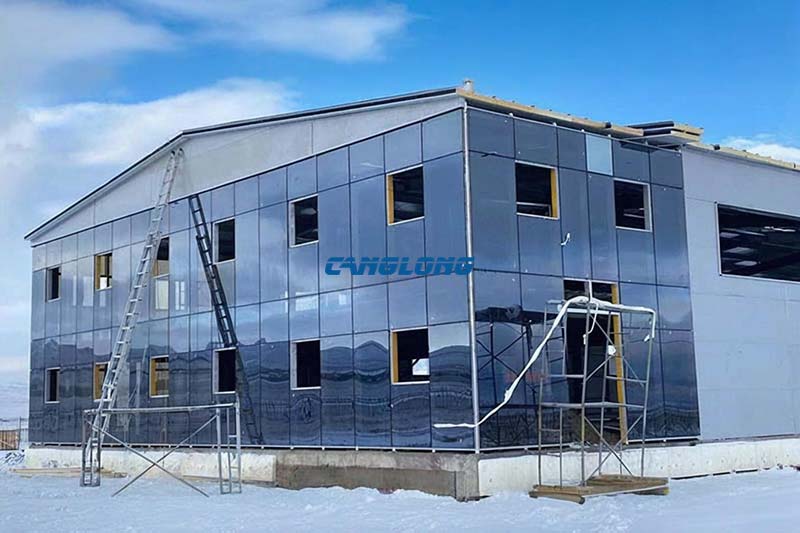

Factory Location
Contact us Leave a Message
Your email address will not be published. Required fields are marked *
Bringing the steel building to you
Figure out what you want, choose the type of building you need, understand the cost, contact Canglong then go get it!

