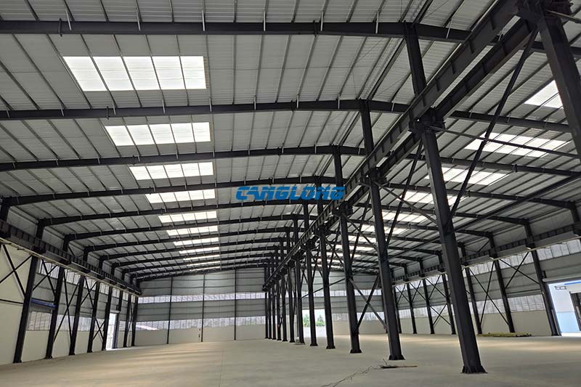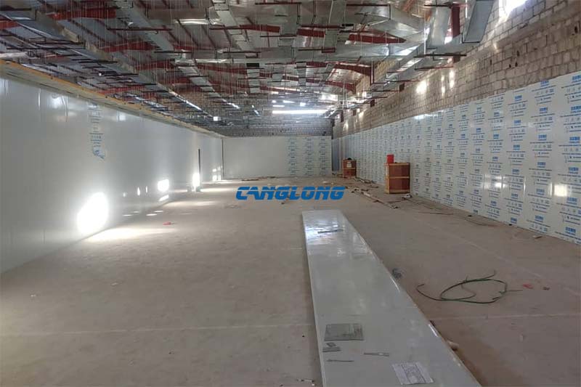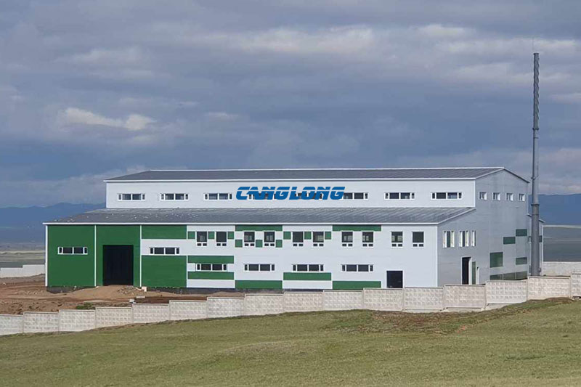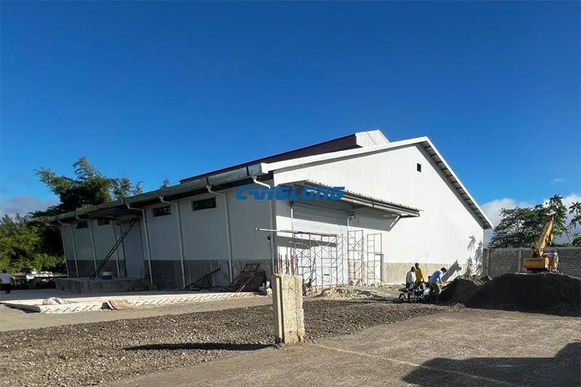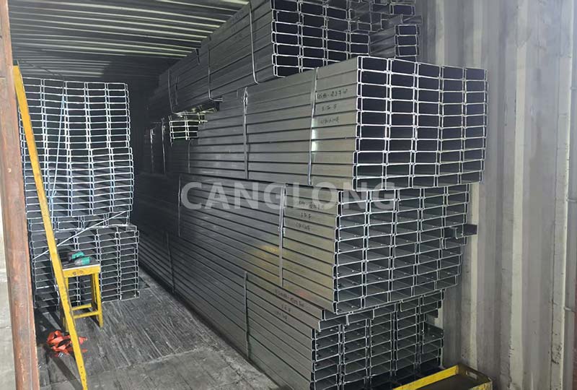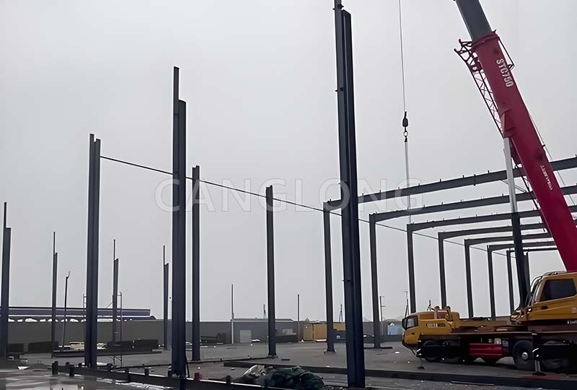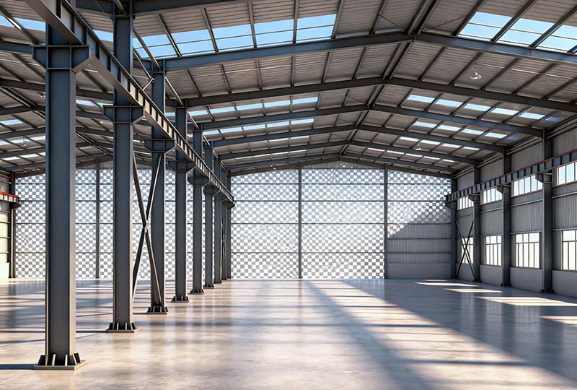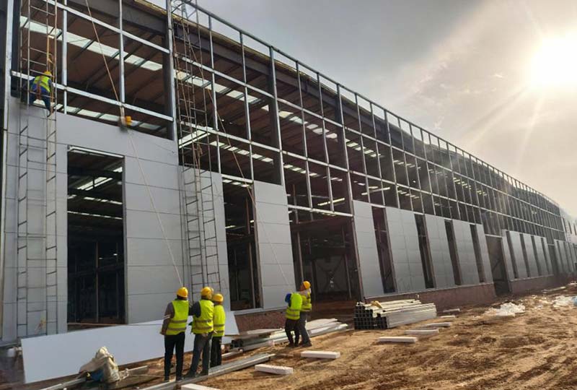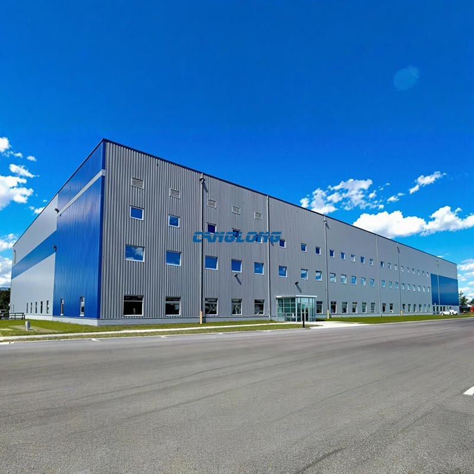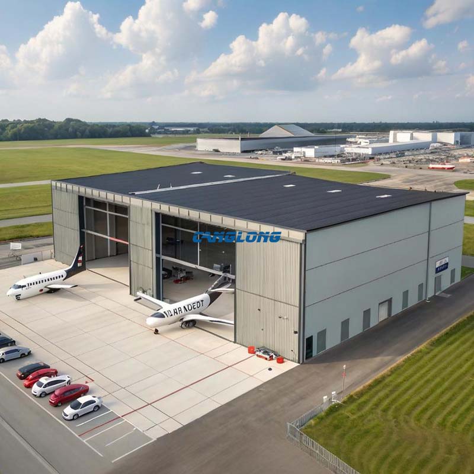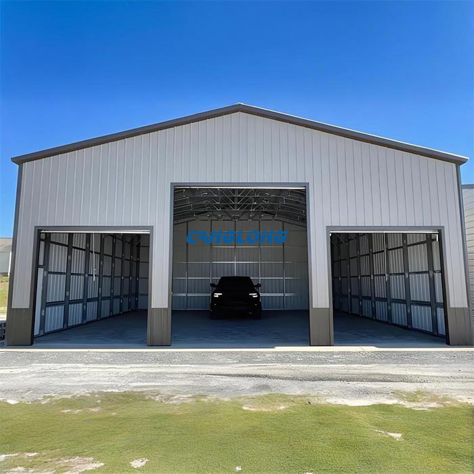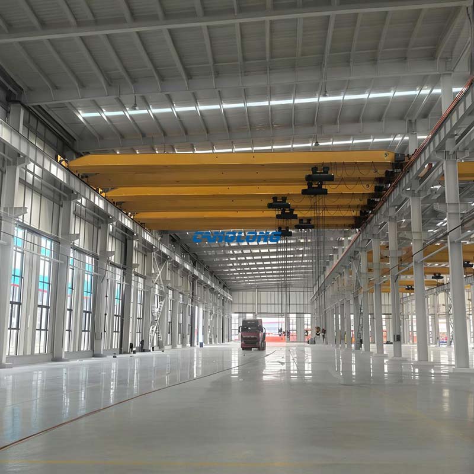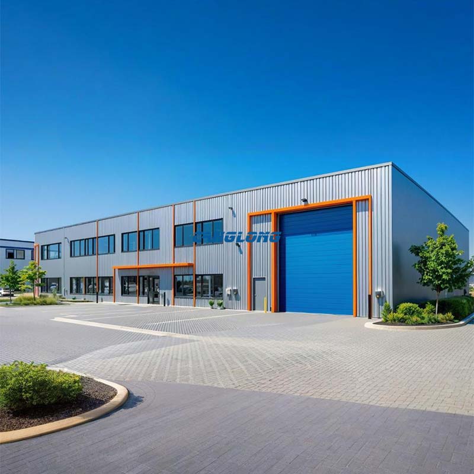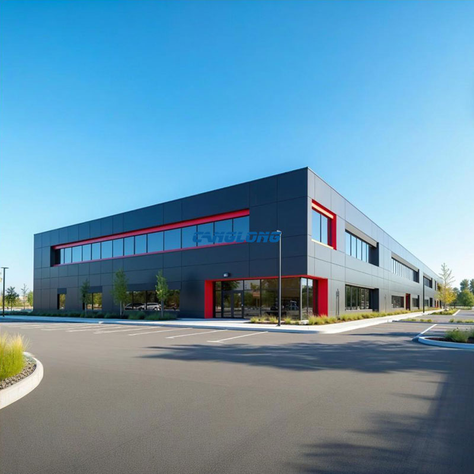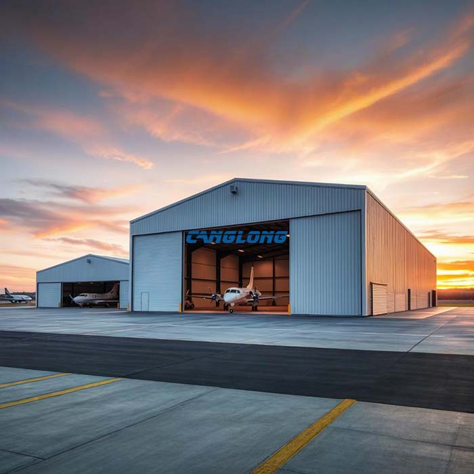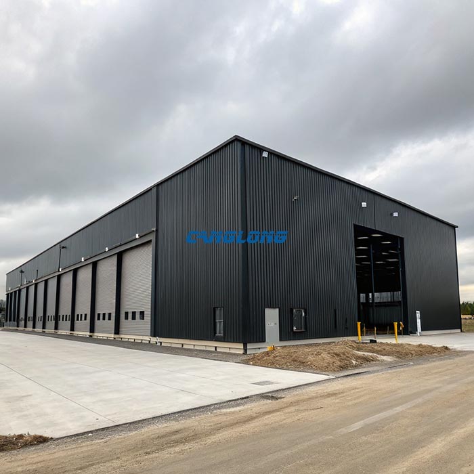Japan Garage Workshop
Canglong Group has successfully delivered a high standard garage workshop project to Japanese client, providing a full process solution from design to construction. The garage is designed with precise dimensions of 8m × 6m respectively, and both use advanced double slope roof steel structure systems, demonstrating excellent space utilization and structural stability.
The walls and roof are all made of high-quality metal plates provided by Canglong Group, which have excellent anti-corrosion performance and durability perfectly adapted to Japan’s maritime climate environment. The double slope roof design not only enhances the aesthetics of the building, but also effectively solves the drainage problem in rainy areas of Japan. Canglong Group achieves rapid assembly through modular construction technology, minimizing the impact of on-site construction. This project demonstrates the technical strength of Canglong Group in the field of small industrial construction, providing Japanese customers with a modern garage workshop solution that combines functionality, durability, and aesthetics.
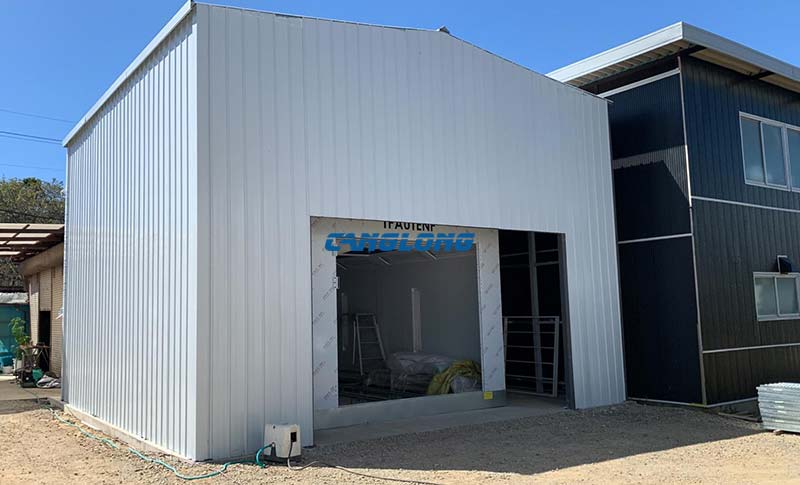
Project Info
Country
Japan

Project Name
Garage Workshop
Project Date
2023-9-20
Product Address
Minami-ku, Yokohama
Area
48㎡
Customer Reviews
10.612 Rating
Project Details
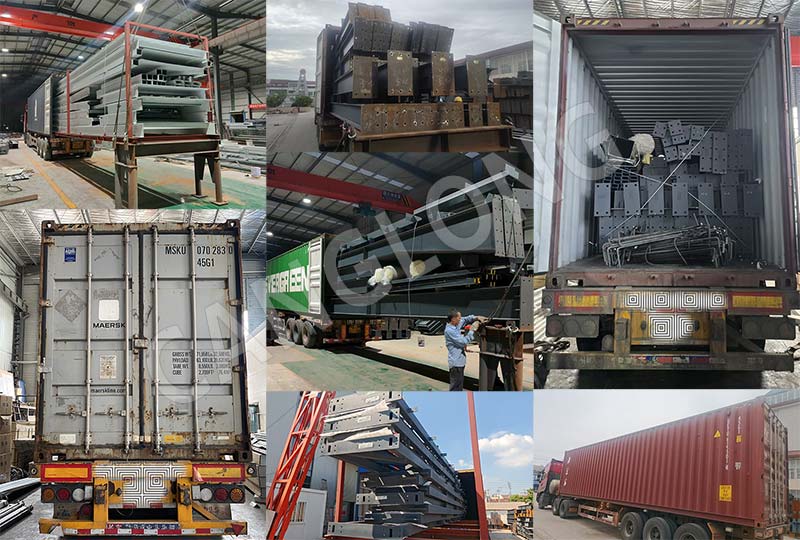
No
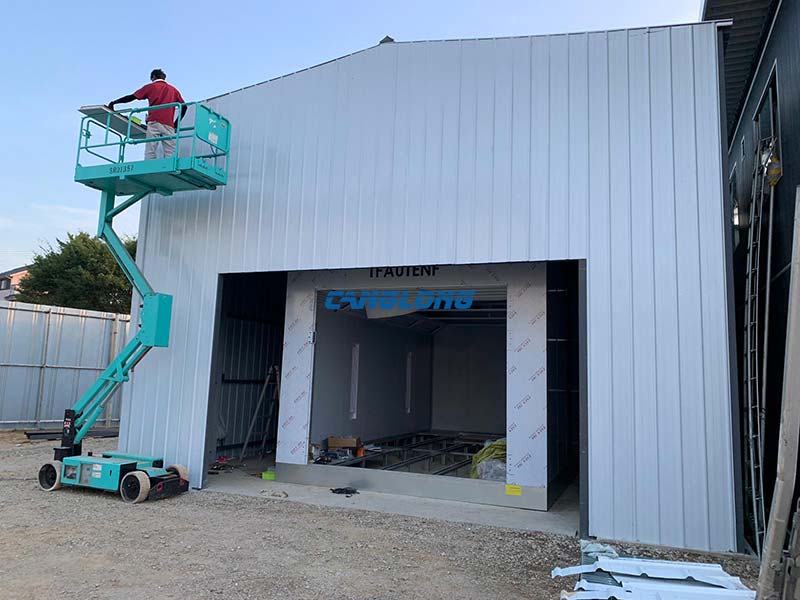
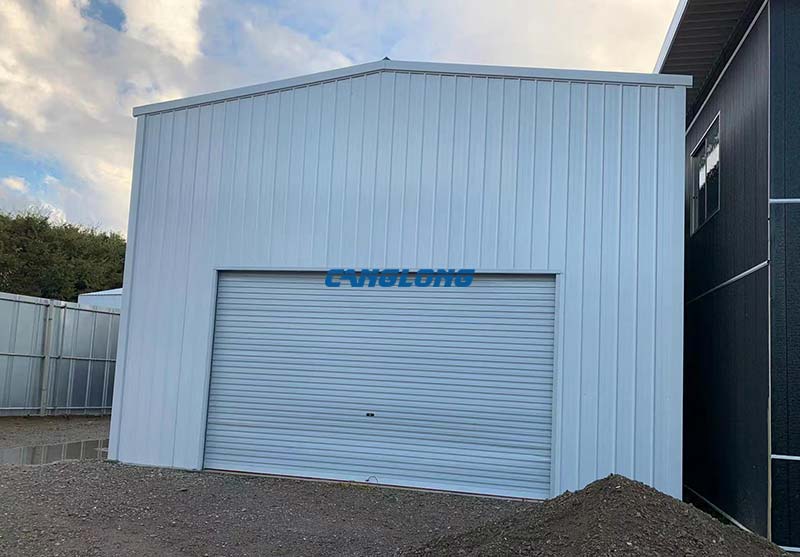
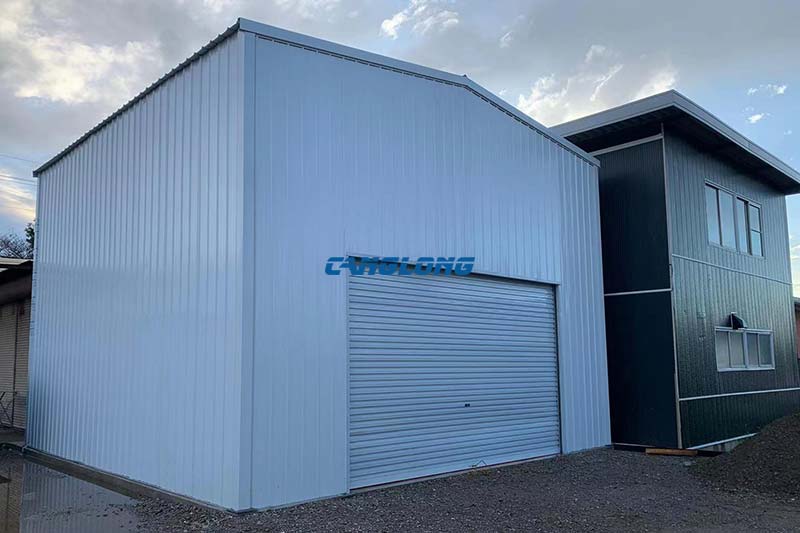
Factory Location
Contact us Leave a Message
Your email address will not be published. Required fields are marked *
Bringing the steel building to you
Figure out what you want, choose the type of building you need, understand the cost, contact Canglong then go get it!

