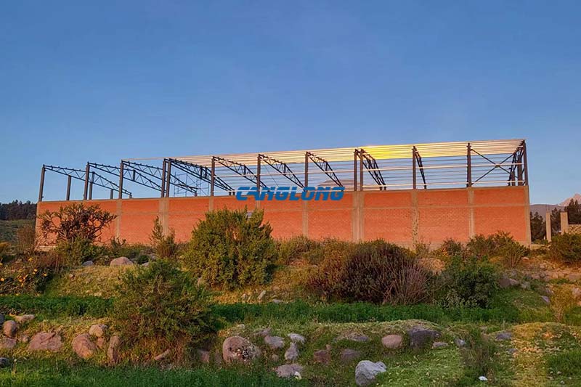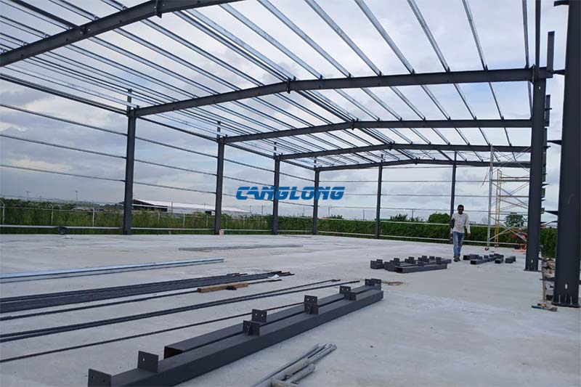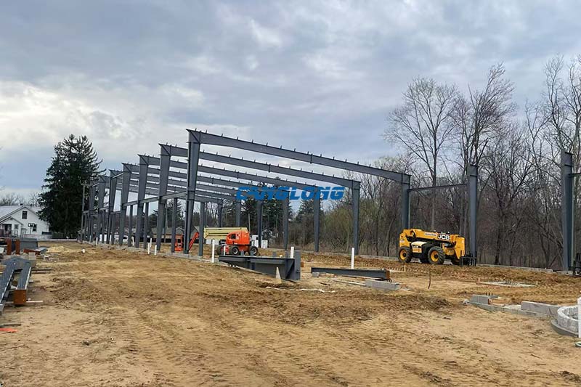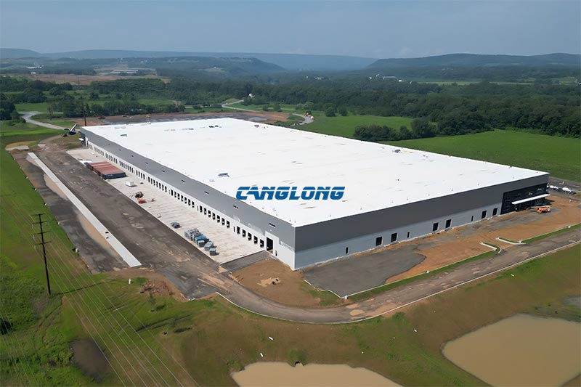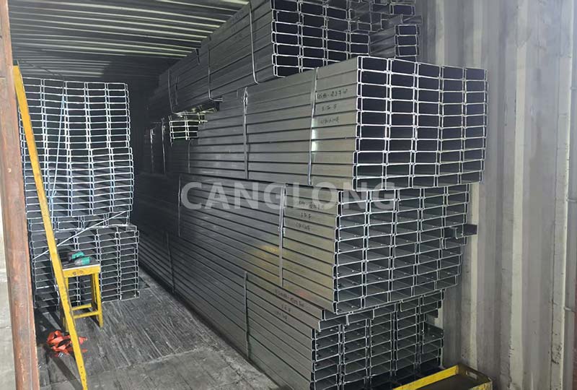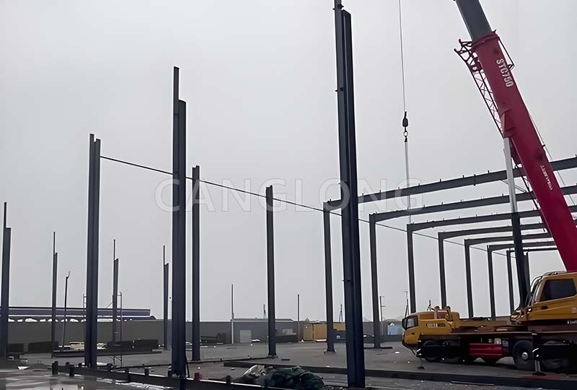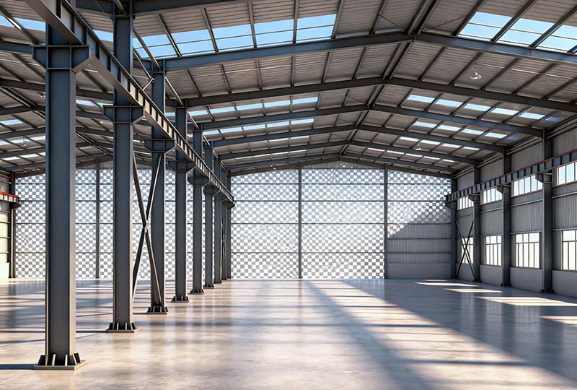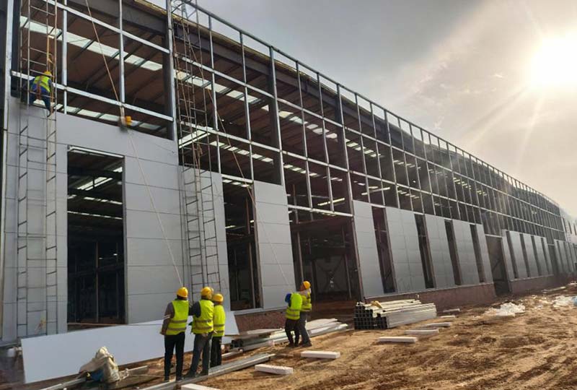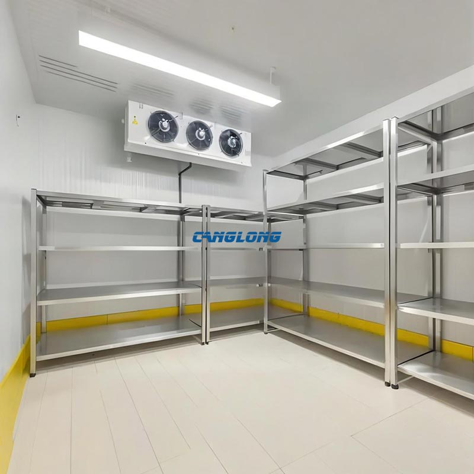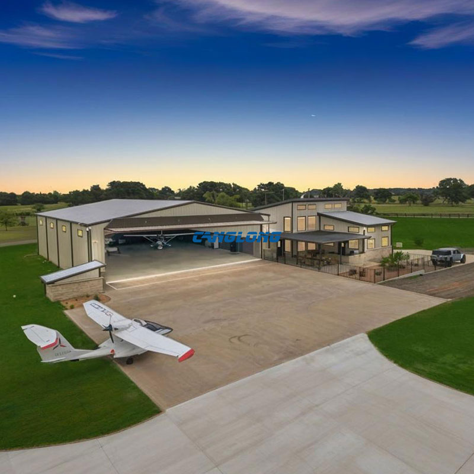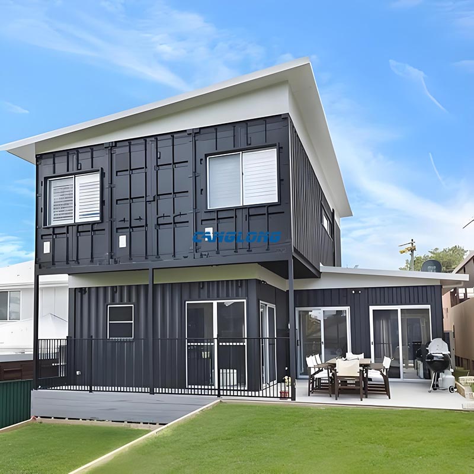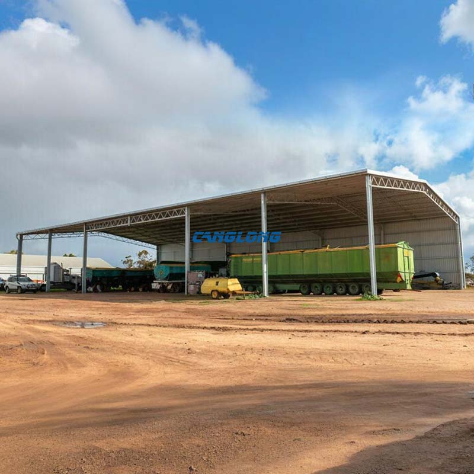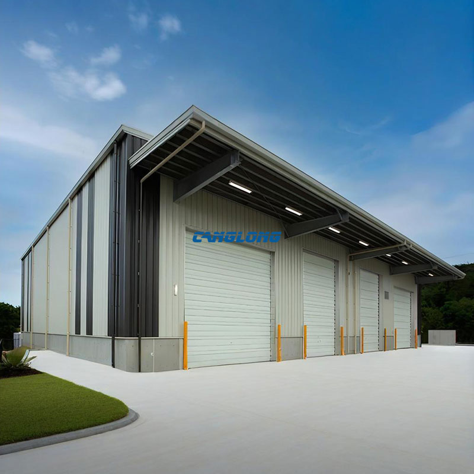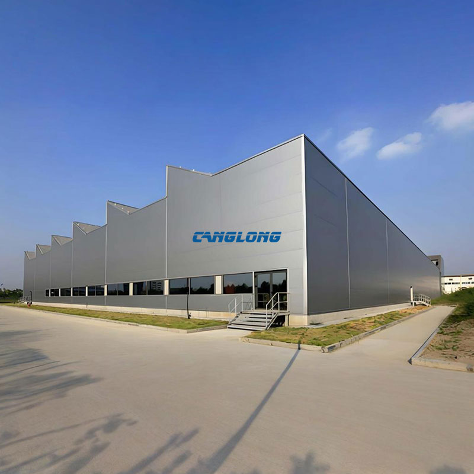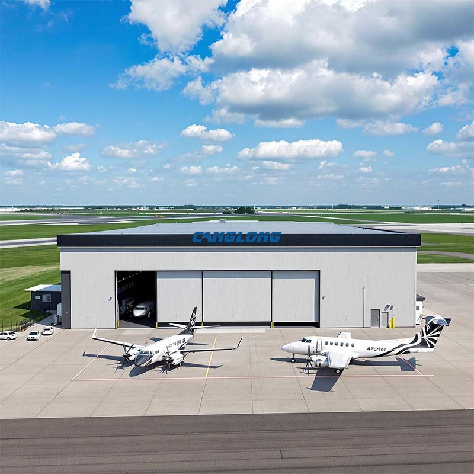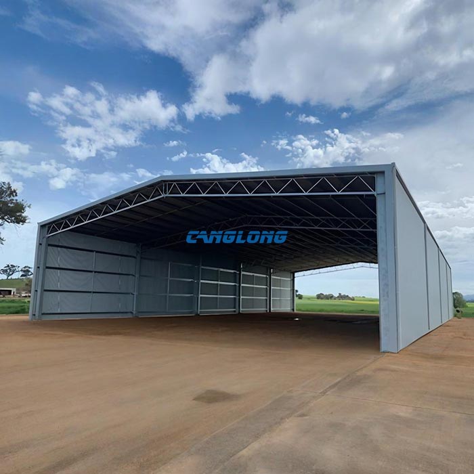Panama Two Storey Godown
This project is a promotional two-story steel structure godown ordered by Panamanian customer. The total dimensions of the two storey godown building is 18 meters (length) x 12 meters (width) x 8 meters (height), with a building area of 216 square meters. Its double-layer efficient design significantly improves land utilization and provides customers with sufficient and flexible storage space.
The main structure of the two storey godown building is sturdy and stable, and the load-bearing beams and columns are made of high-strength H-shaped steel, forming a safe and reliable main frame, ensuring the overall stiffness and load-bearing capacity of the building, and can easily cope with various load requirements in warehousing and logistics operations.
The roof adopts a classic double slope design, with optimized slope to adapt to the possible heavy rainfall brought by the tropical rainforest climate in Panama, ensuring smooth and efficient drainage. The roof system is supported by galvanized C-shaped steel purlins, which have excellent corrosion resistance and greatly extend the service life of the building.
A major highlight of this godown is the structural design of the second floor, with the floor system using Canglong’s floor slabs as key load-bearing components. Provides excellent load-bearing capacity for the second floor space, perfectly meeting the needs of heavy cargo storage and mechanical handling.
Project Info
Country
Panama

Project Name
Two Storey Godown
Project Date
2025-2-28
Product Address
Panama Province, Panama
Area
216㎡
Customer Reviews
10.612 Rating
Project Details
No
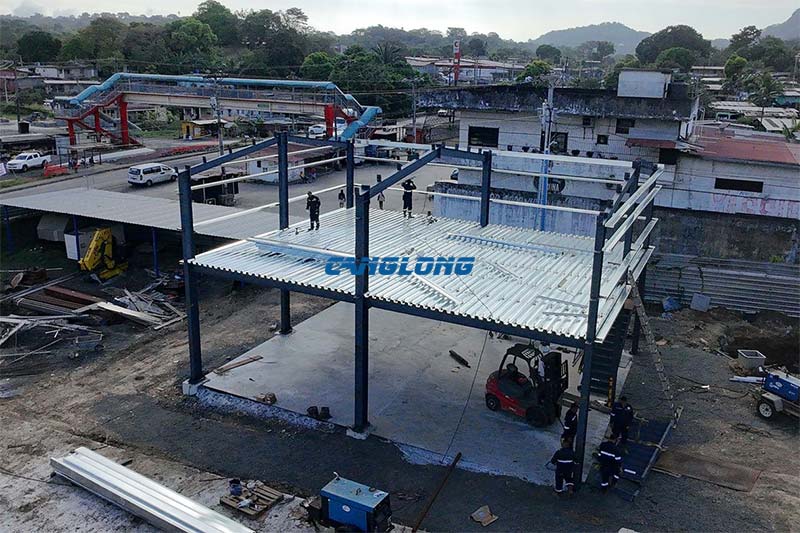
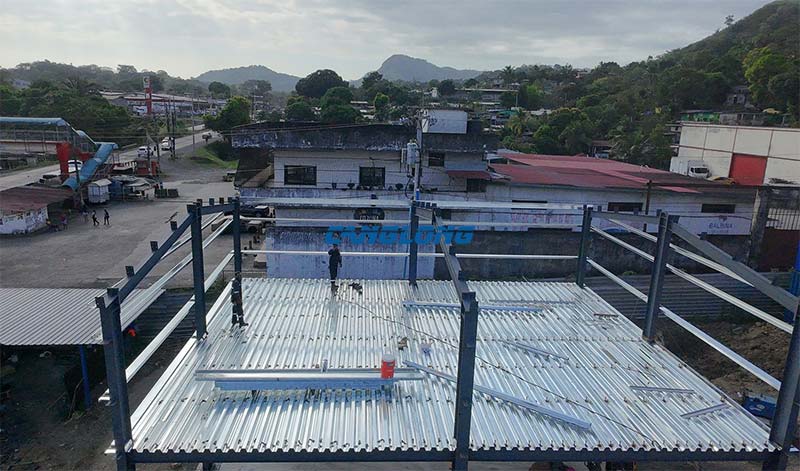
No
Factory Location
Contact us Leave a Message
Your email address will not be published. Required fields are marked *
Bringing the steel building to you
Figure out what you want, choose the type of building you need, understand the cost, contact Canglong then go get it!

