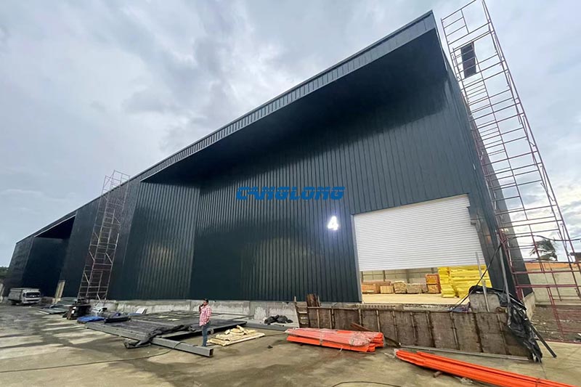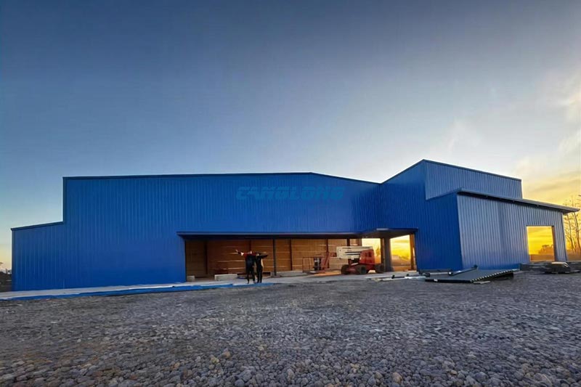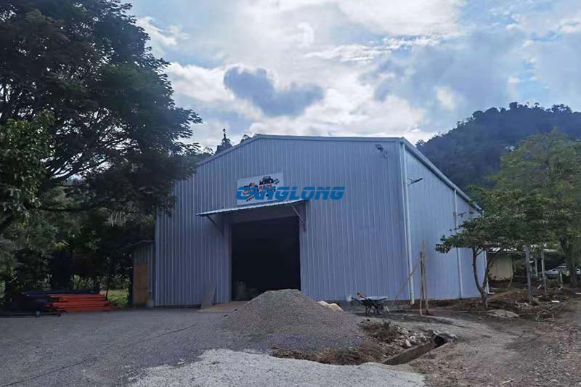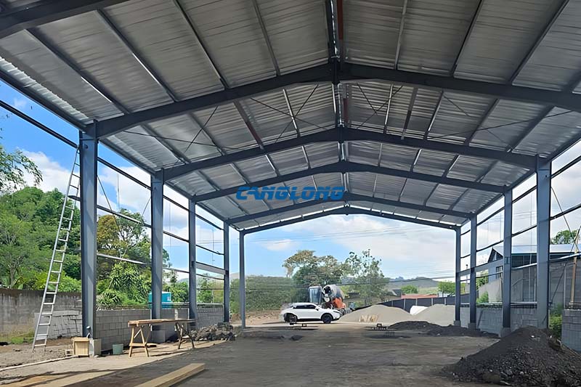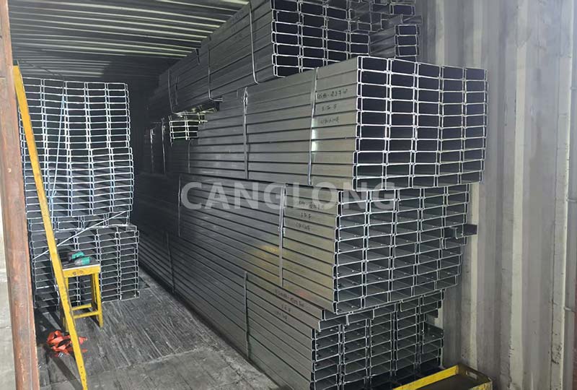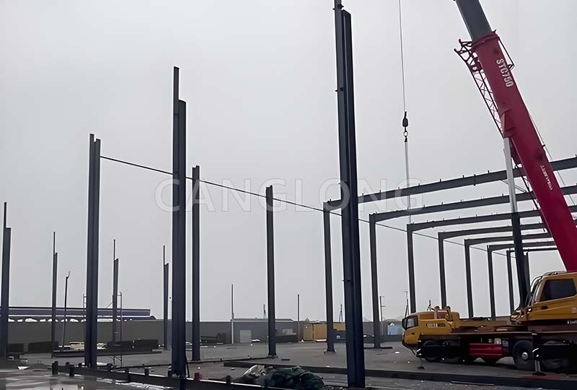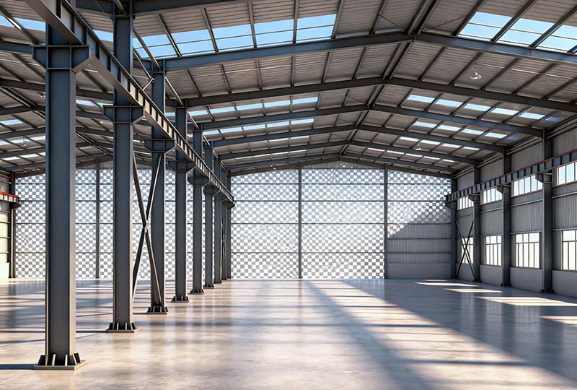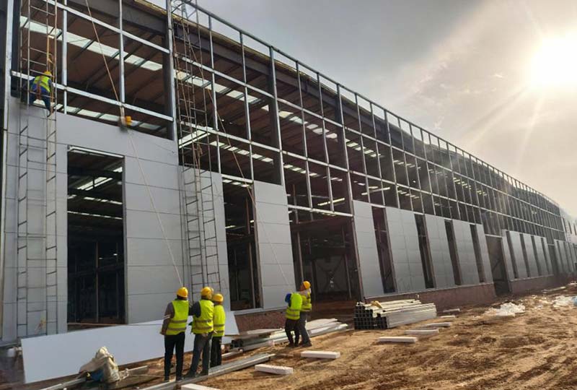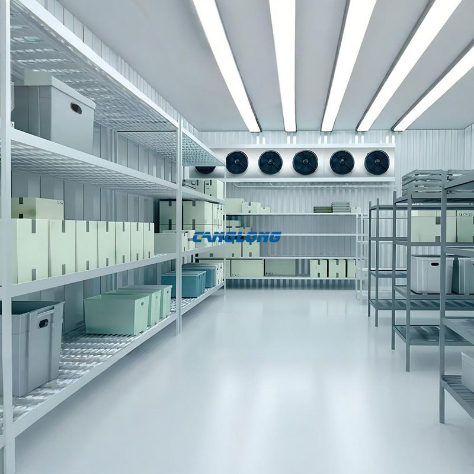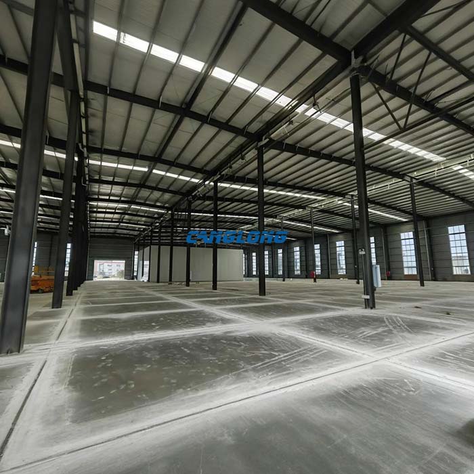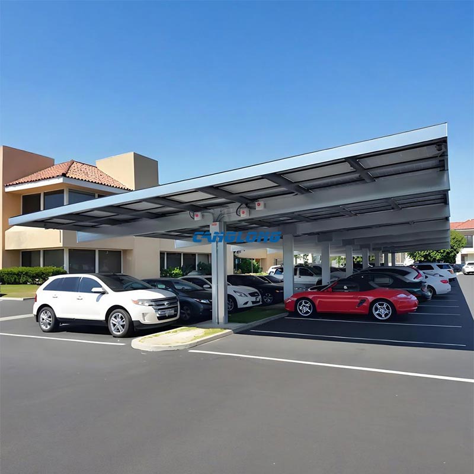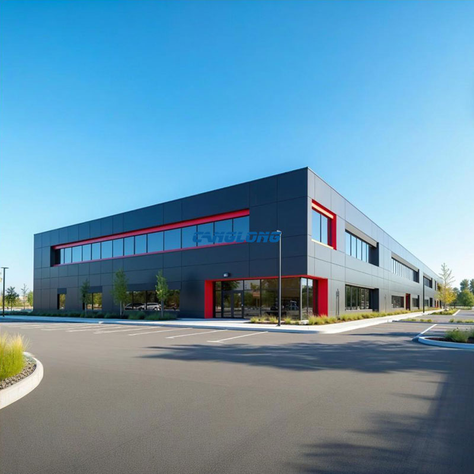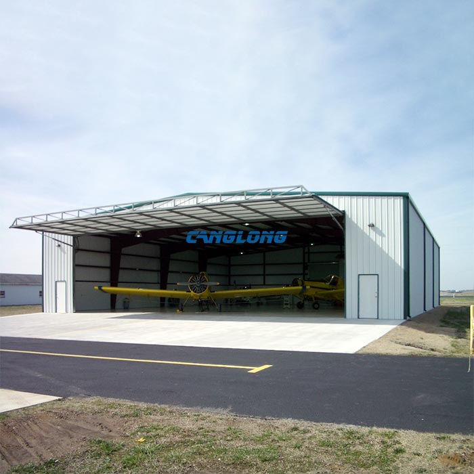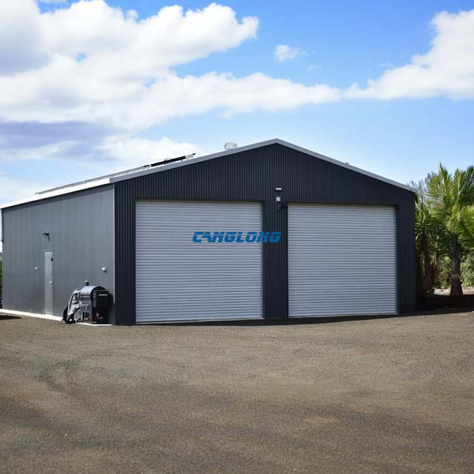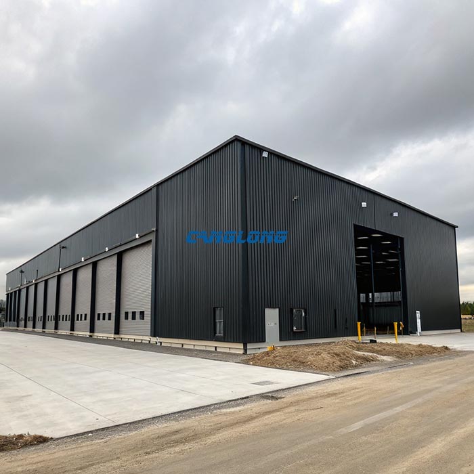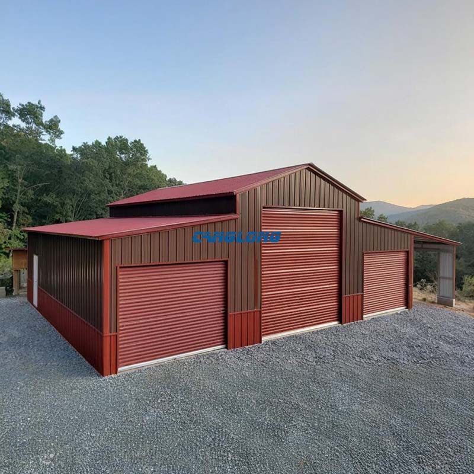Honduras Warehouse Shed
This project is a large-scale warehouse shed facility designed and constructed by Canglong Group for a Honduran client, with a total construction area of 1200 square meters (60 meters long x 20 meters wide) and a eaves height of 7 meters. The building adopts a classic double sloping roof design, forming a large-span column free space inside, providing extremely high spatial flexibility, perfectly meeting the large-scale storage and efficient logistics turnover needs of various materials.
The main structure of the warehouse shed is composed of sturdy H-shaped steel beams and columns, ensuring the overall stability and excellent load-bearing capacity of the building. The roof and wall system is supplemented with galvanized C-shaped steel as purlins and wall beams, forming a sturdy secondary support system. Its galvanized treatment can effectively resist the high humidity environment brought by the tropical climate of Honduras, ensuring the long-term durability of the structure.
The enclosure system fully adopts EPS (polystyrene) sandwich panels as wall and roof materials. This material is not only lightweight and easy to install, but its excellent thermal insulation performance helps to ease the temperature inside the warehouse, improve the comfort and energy-saving benefits of the storage environment, and also has good fire and sound insulation effects.
Project Info
Country
Honduras

Project Name
Warehouse Shed
Project Date
2024-7-18
Product Address
Francisco Morazán Department, Honduras
Area
1200㎡
Customer Reviews
10.612 Rating
Project Details
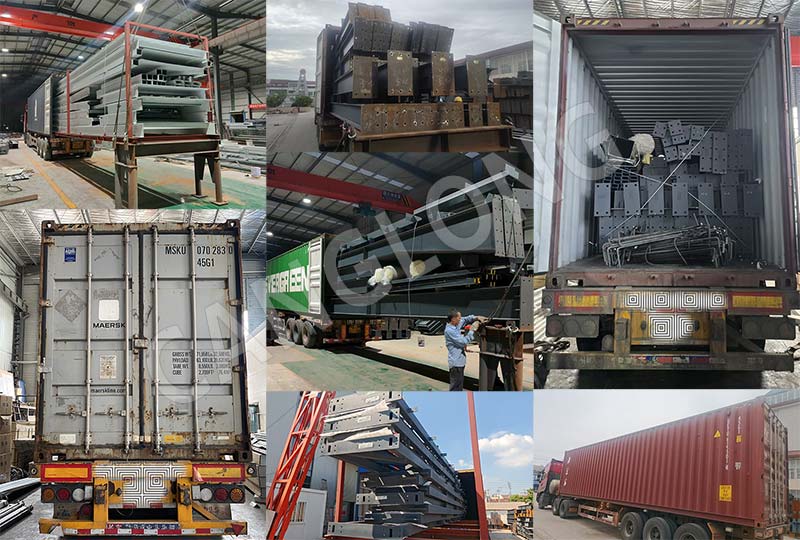
No
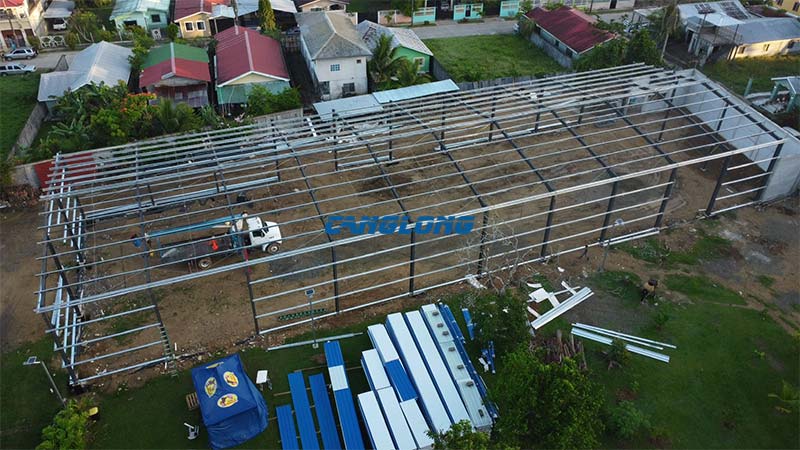
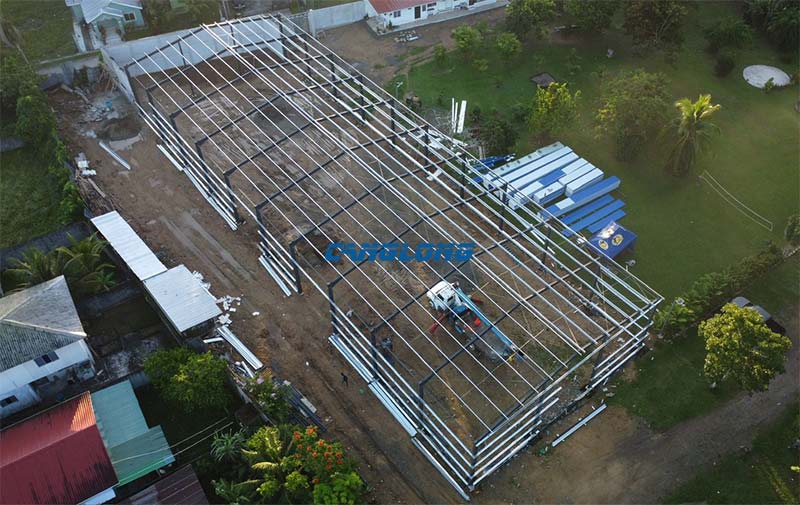
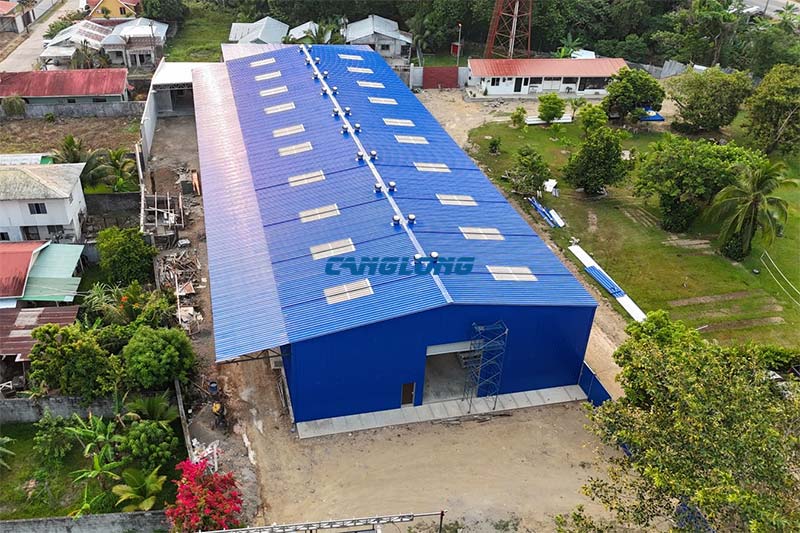
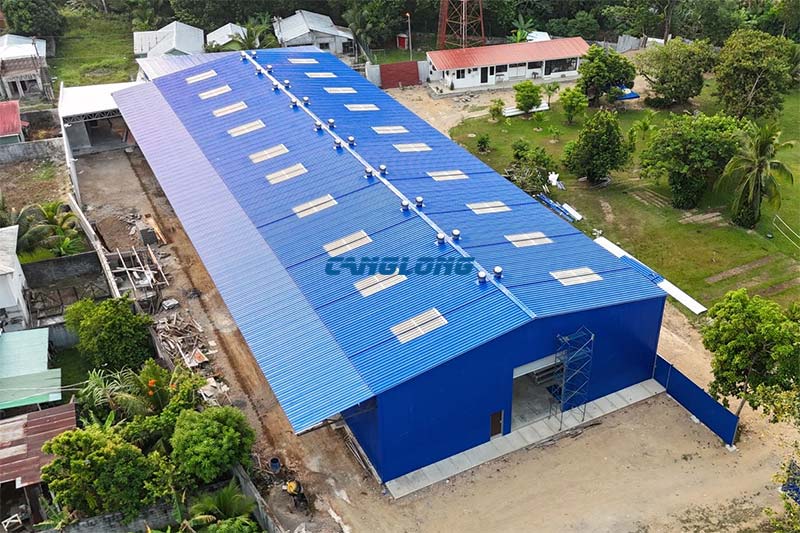
Factory Location
Contact us Leave a Message
Your email address will not be published. Required fields are marked *
Bringing the steel building to you
Figure out what you want, choose the type of building you need, understand the cost, contact Canglong then go get it!

