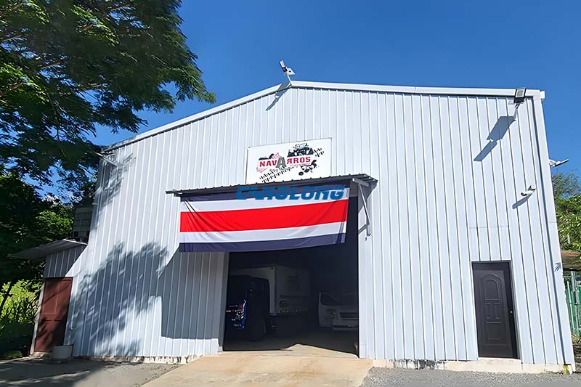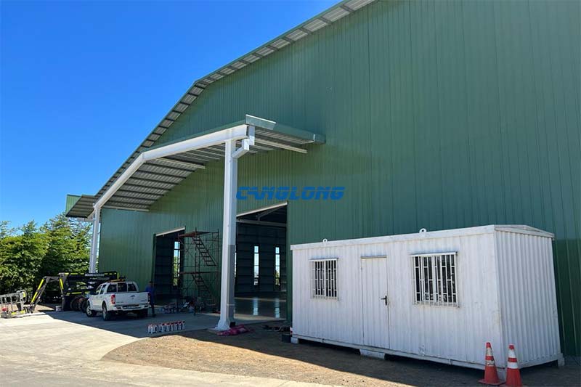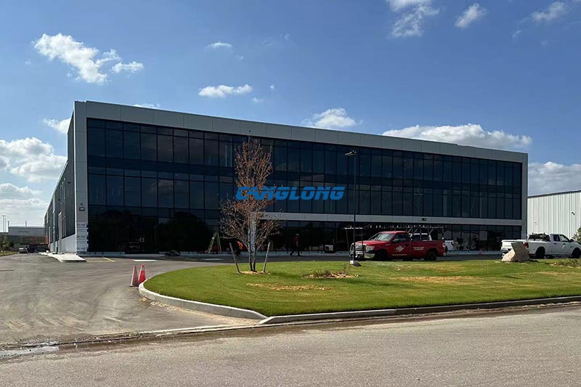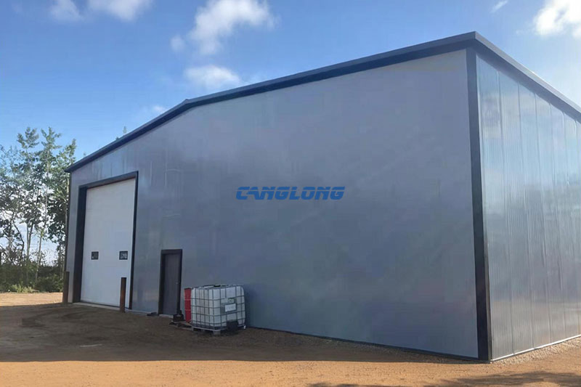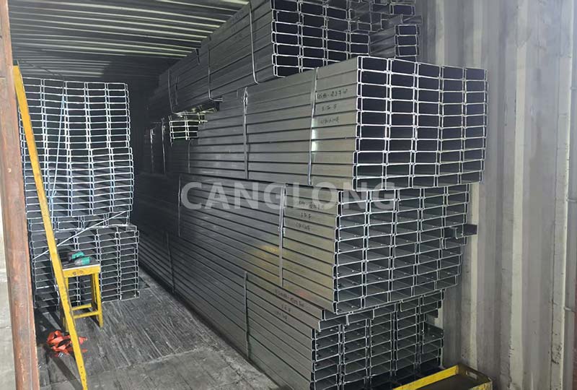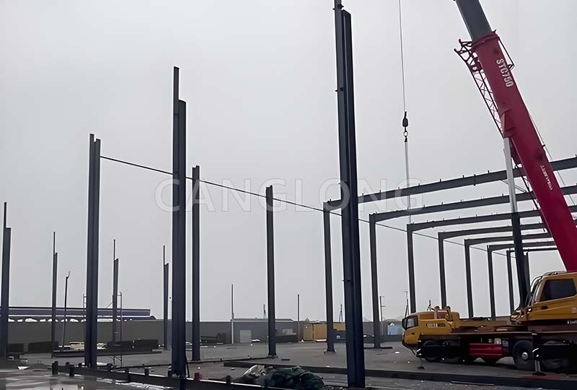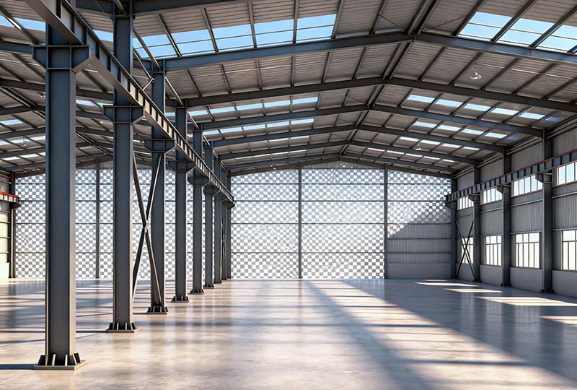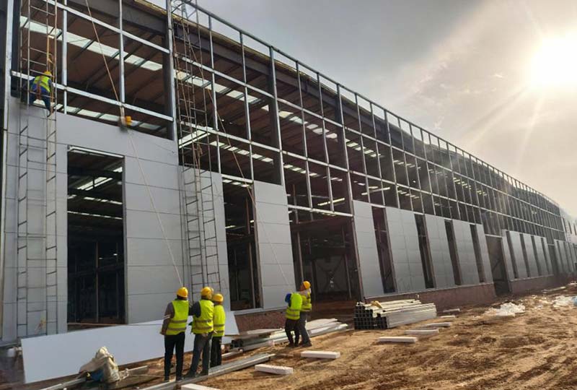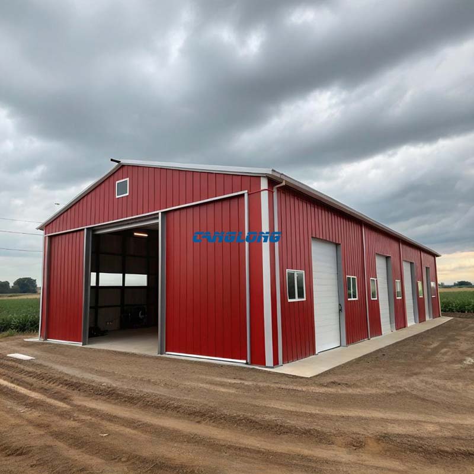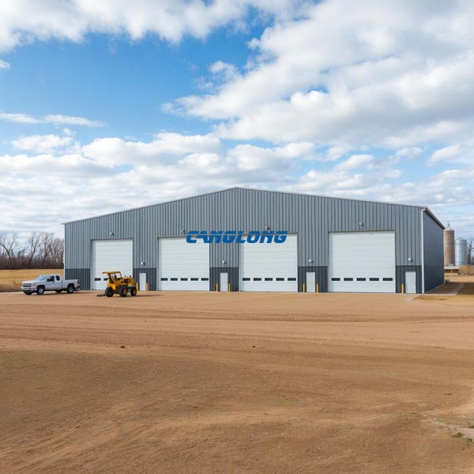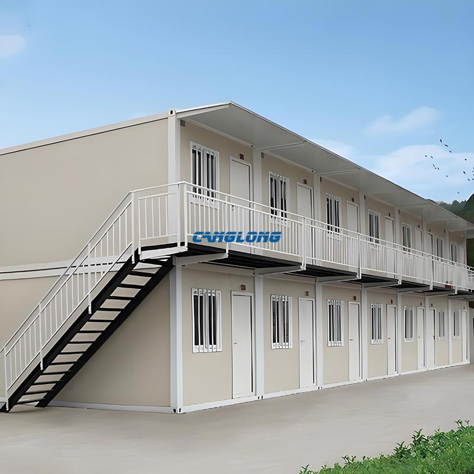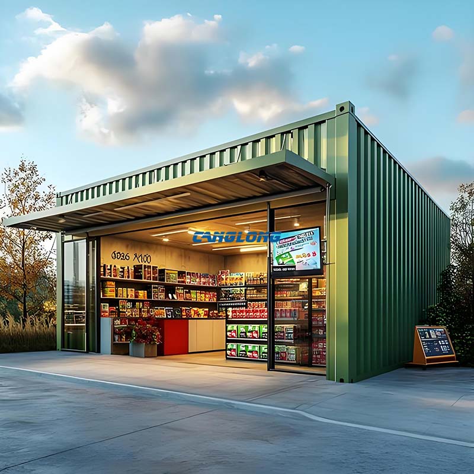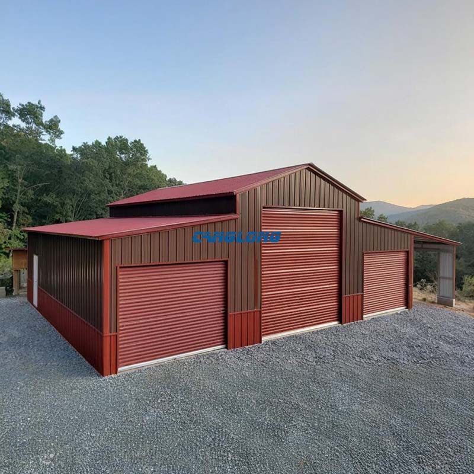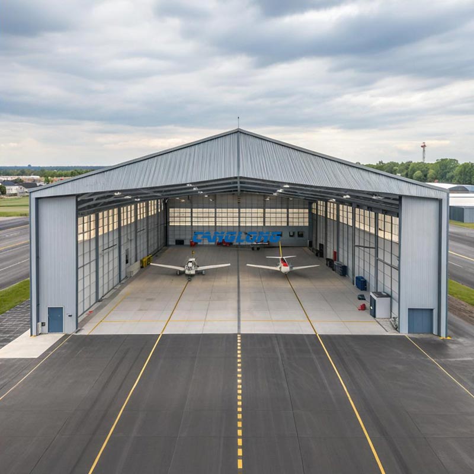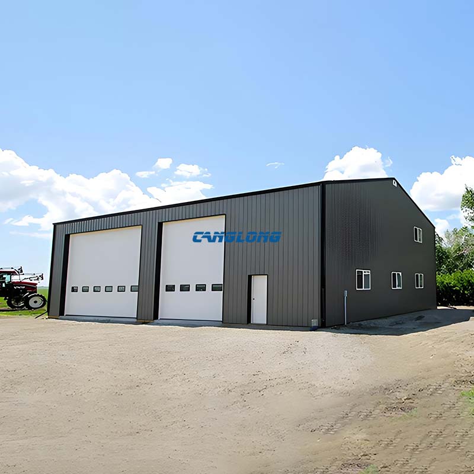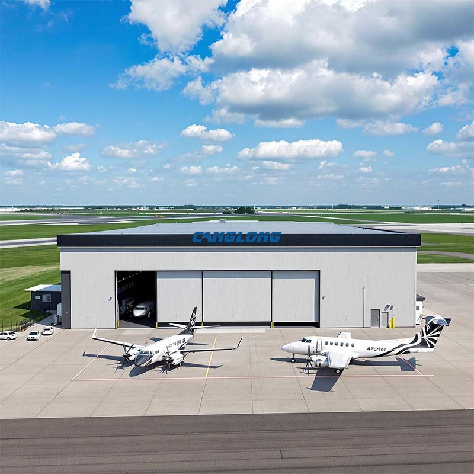Costa Rica Storage Workshop
This storage workshop project is located in Costa Rica and is constructed by Canglong Group. The workshop building dimensions are 40 meters x 14 meters x 6 meters, with a total construction area of 560 square meters. It innovatively designs a sandwich structure internally, significantly improving the utilization of vertical space and providing customers with storage or operational space far beyond conventional areas.
The storage workshop building adopts a stable double slope roof design, effectively adapting to the local rainy climate and ensuring rapid drainage. The main structure is supported by sturdy H-shaped steel beams and columns, laying the foundation for the safety of the workshop. A 1-meter-high brick wall skirt is built around the building, which not only enhances the stability and impact resistance of the overall structure, but also plays a good role in moisture resistance. Both the walls and roof are equipped with durable metal panels as enclosure systems, creating a practical and industrial aesthetic for the entire building.
Project Info
Country
Costa Rica

Project Name
Storage Workshop
Project Date
2025-2-9
Product Address
Alajuela, Costa Rica
Area
560㎡
Customer Reviews
10.612 Rating
Project Details
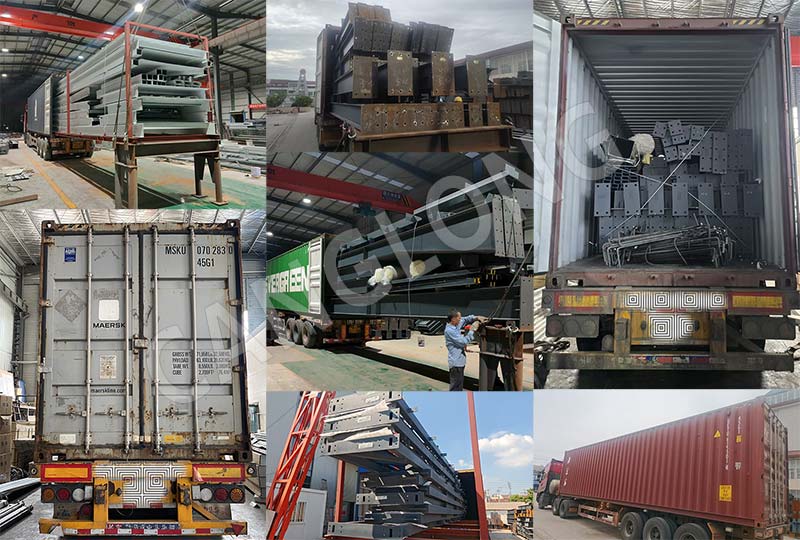
No
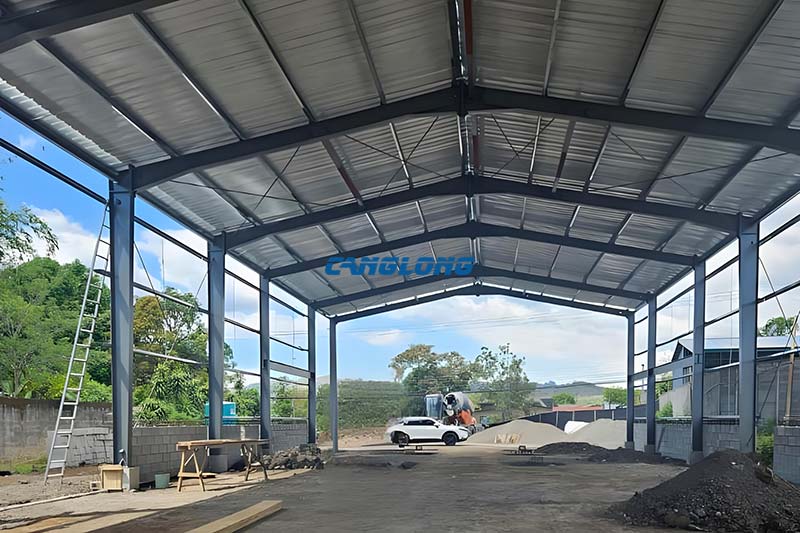
No
Factory Location
Contact us Leave a Message
Your email address will not be published. Required fields are marked *
Bringing the steel building to you
Figure out what you want, choose the type of building you need, understand the cost, contact Canglong then go get it!

