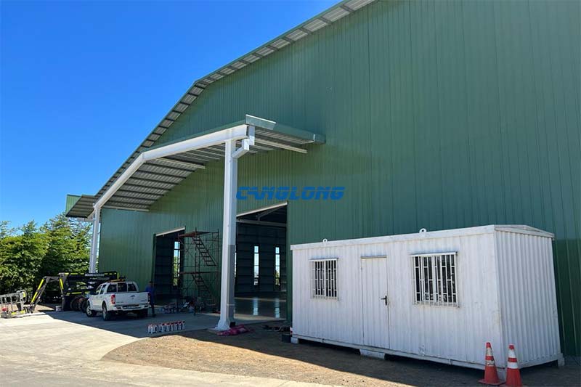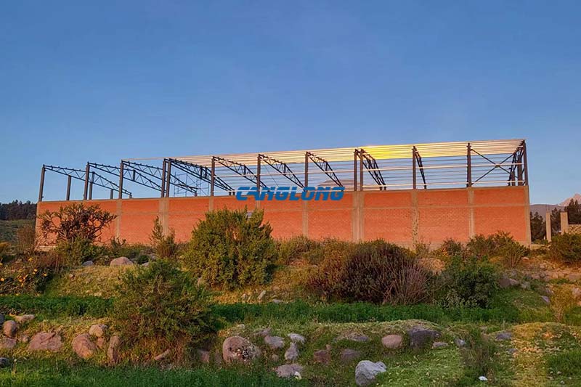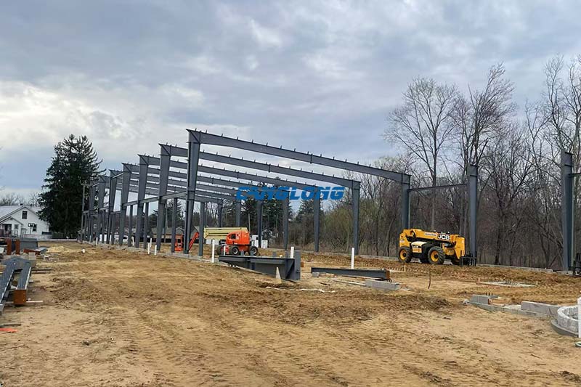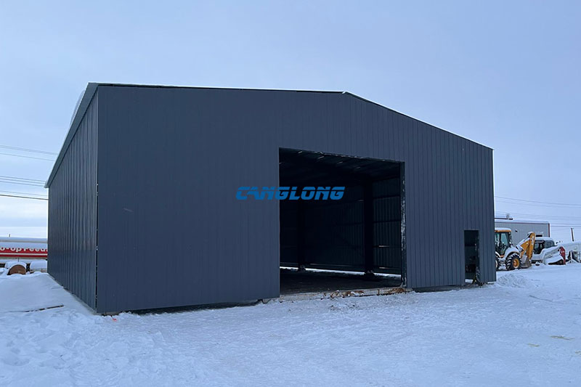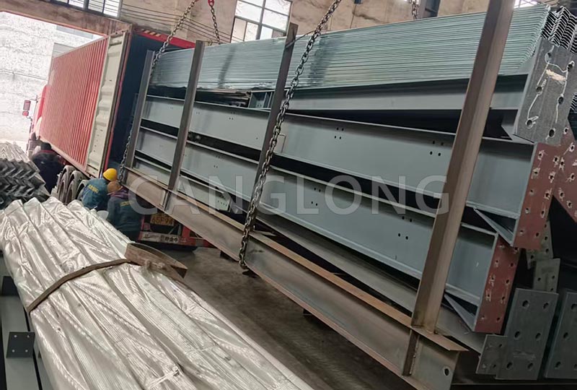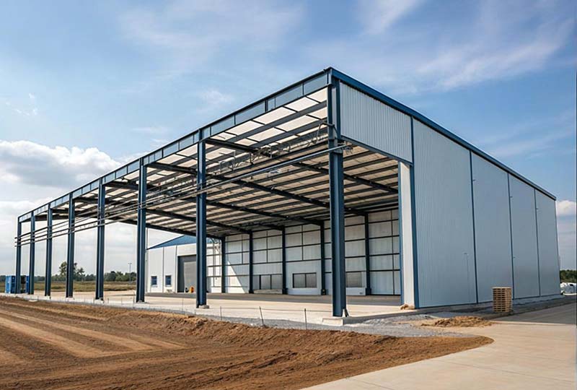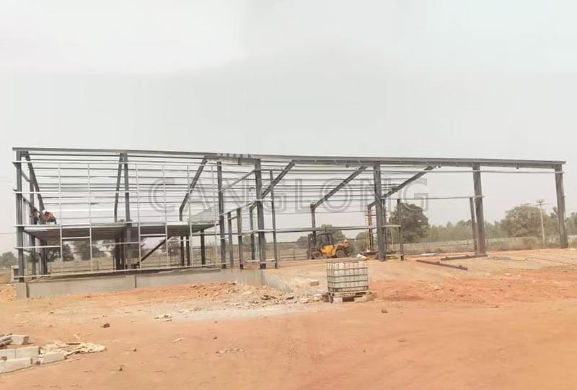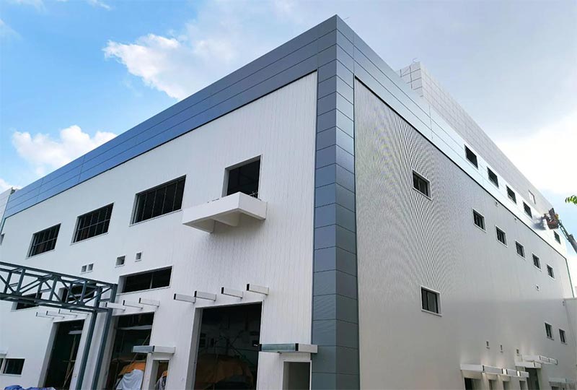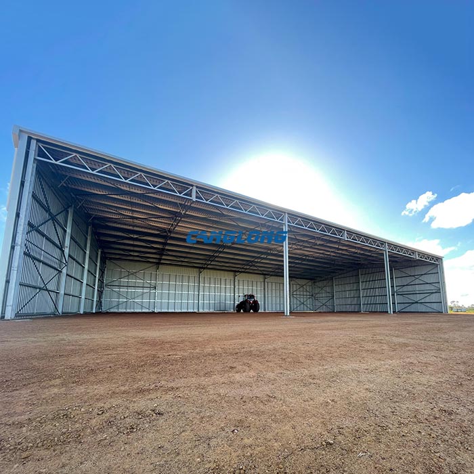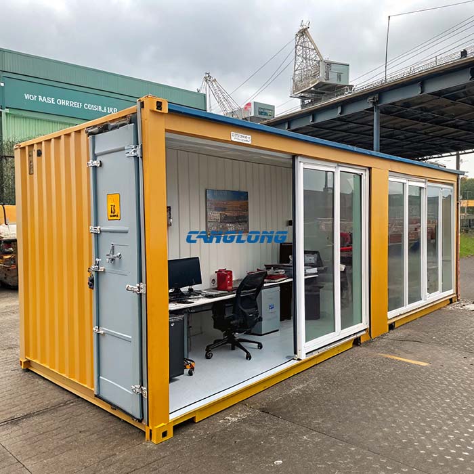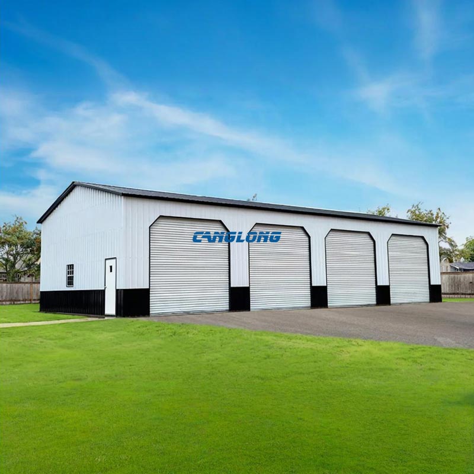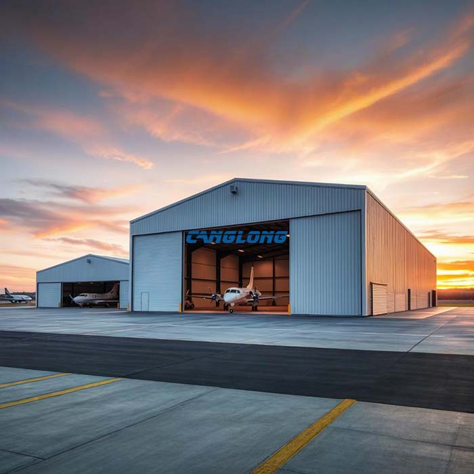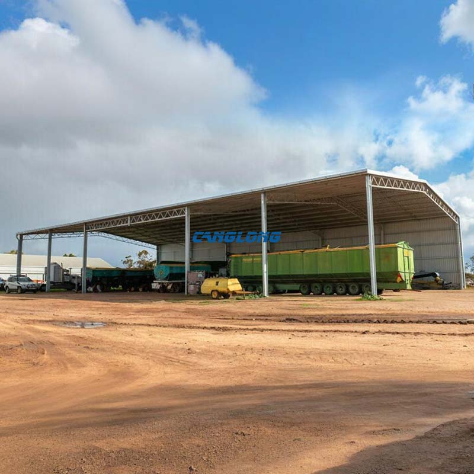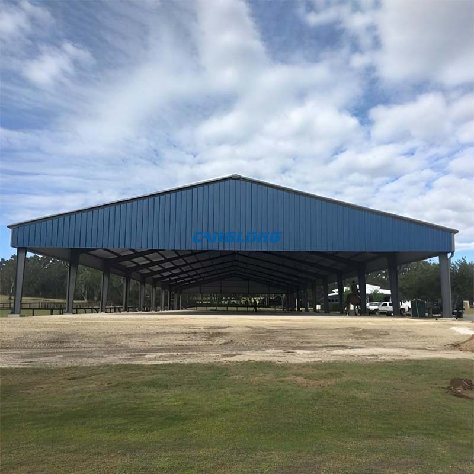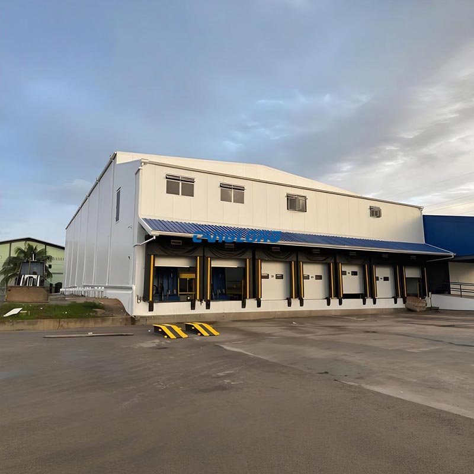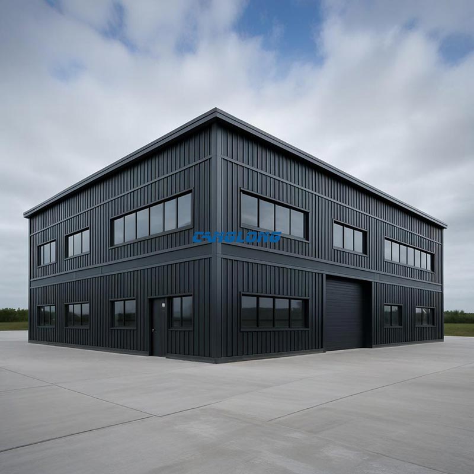Chile Refrigerated Warehouse
This modern refrigerated warehouse located in Chile provides a reliable storage environment for customers’ critical materials with its precise temperature control and sturdy and durable structure. The overall dimensions of the building are 38 meters long, 25 meters wide, and 8 meters high. The 950 square meter building area has been efficiently planned to ensure the maximum utilization of storage space.
The cold storage warehouse adopts the classic double sloping roof design, which not only has a simple and smooth shape, but also effectively diverts rainwater and avoids accumulation. The main load-bearing structure is composed of H-shaped steel beams and columns, forming a robust framework that ensures the overall stability and load-bearing capacity of the building. On the secondary structure, the roof system adopts corrosion-resistant galvanized C-shaped steel purlins, providing precise and stable support for the covering panels.
The core highlight of this project is its enclosure system. The walls and roof are both made of high-performance PU sandwich panels. This material is known for its excellent thermal insulation performance. The polyurethane core material in the middle can form a continuous and efficient thermal barrier, minimizing heat exchange between the inside and outside, thereby ensuring a constant low-temperature environment inside the warehouse, which is crucial for energy cost control. At the same time, PU sandwich panels also have excellent sealing and strength, which can meet the strict requirements of refrigeration facilities for airtightness and durability.
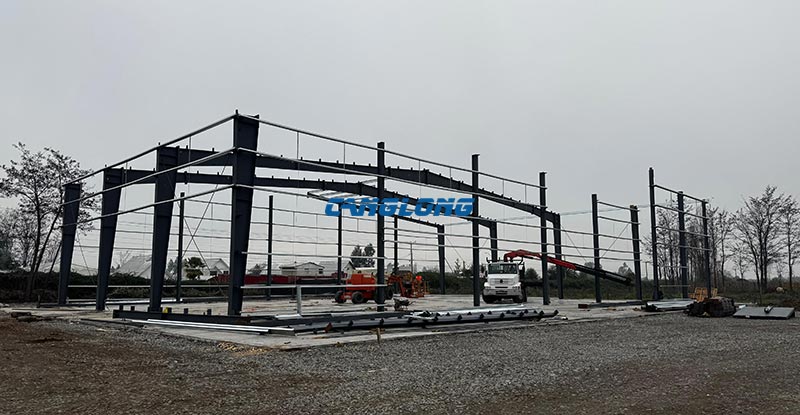
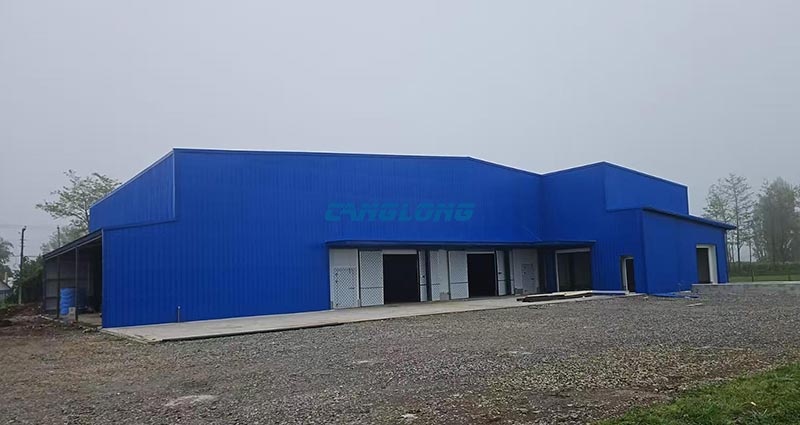
Project Info
Country
Chile

Project Name
Refrigerated Warehouse
Project Date
2025-10-14
Product Address
Los Lagos Region, Chile
Area
950㎡
Customer Reviews
10.612 Rating
Project Details
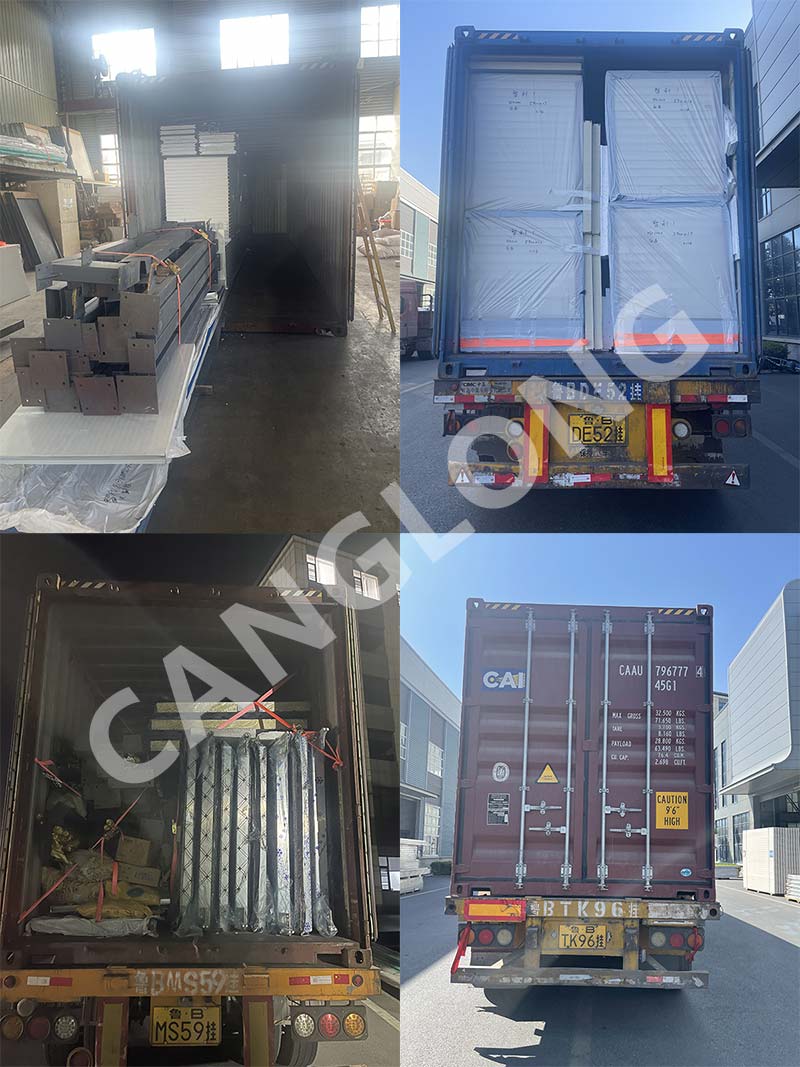
No

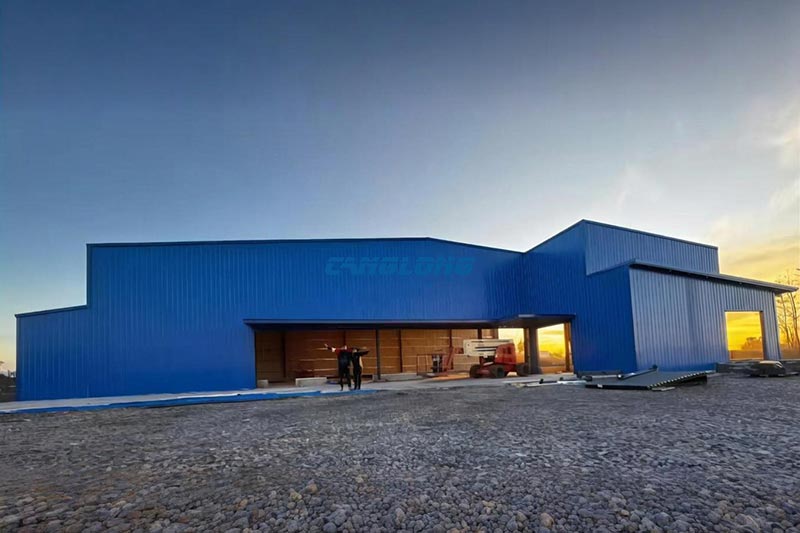
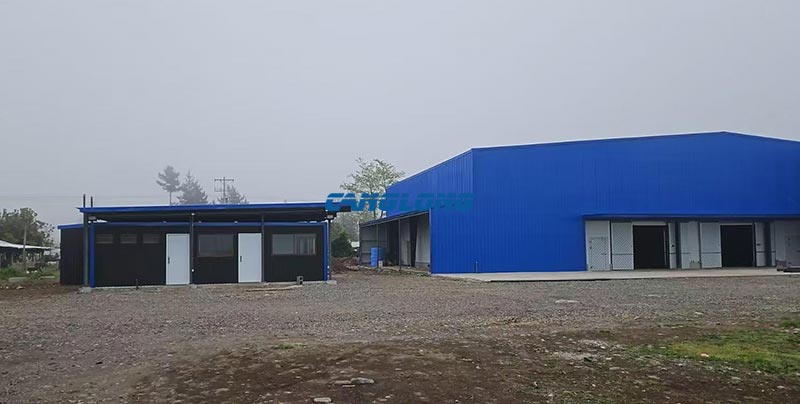

Factory Location
Contact us Leave a Message
Your email address will not be published. Required fields are marked *
Bringing the steel building to you
Figure out what you want, choose the type of building you need, understand the cost, contact Canglong then go get it!

