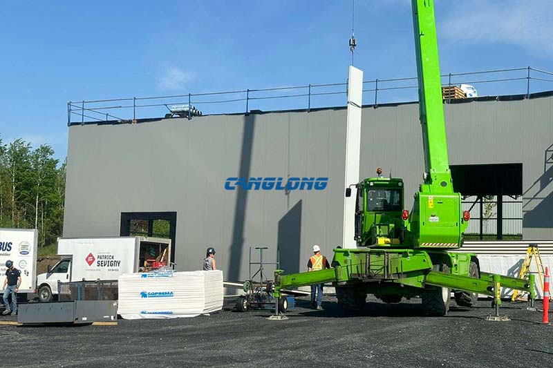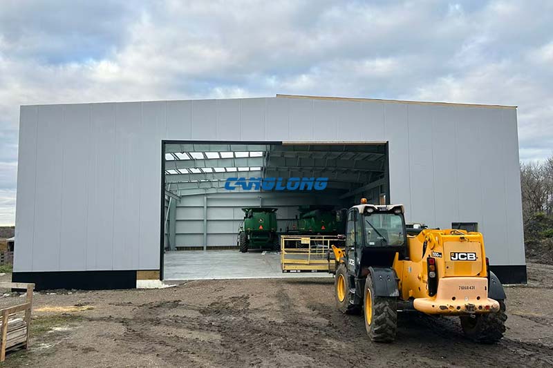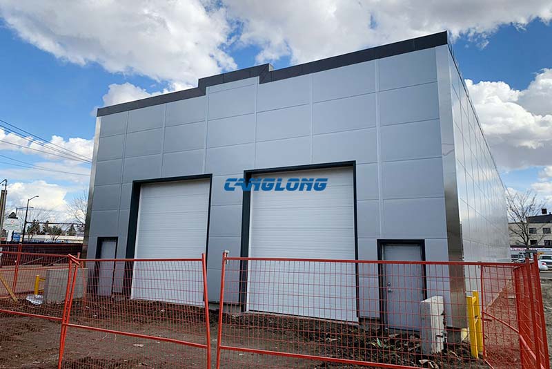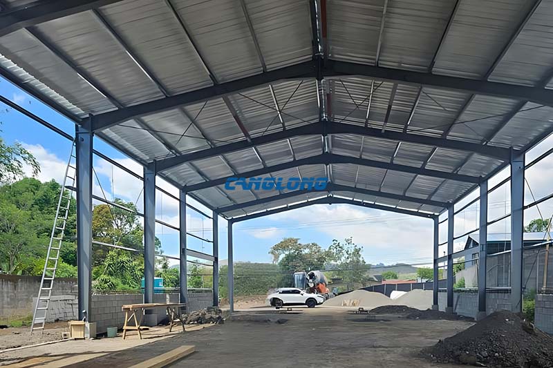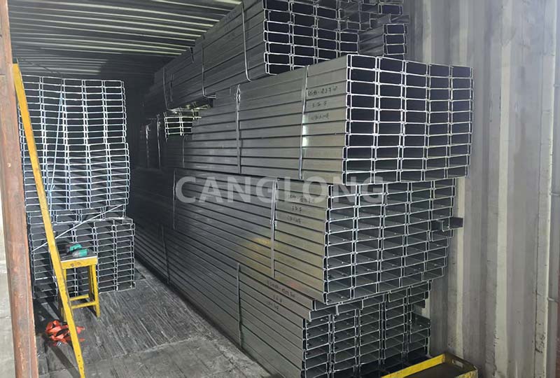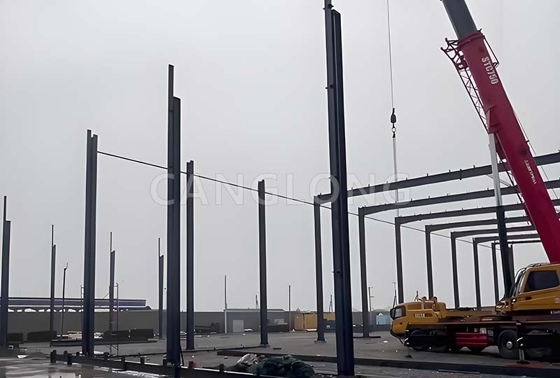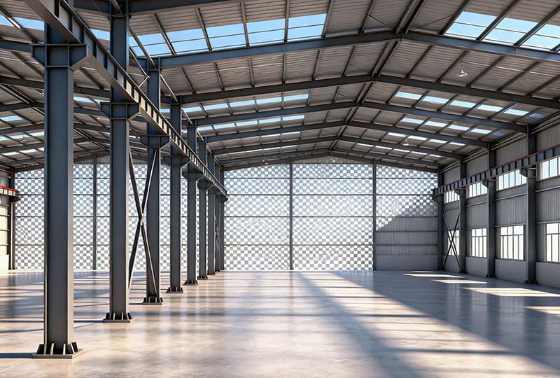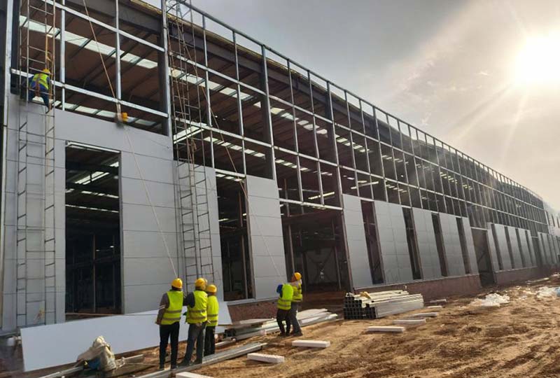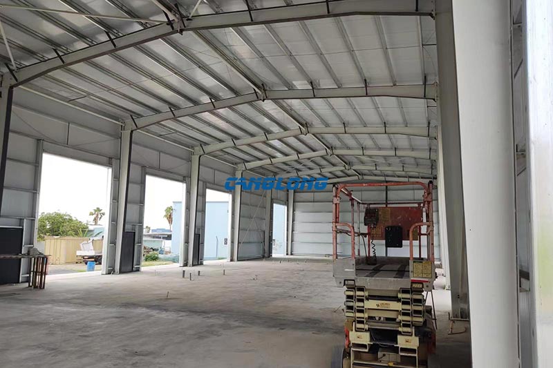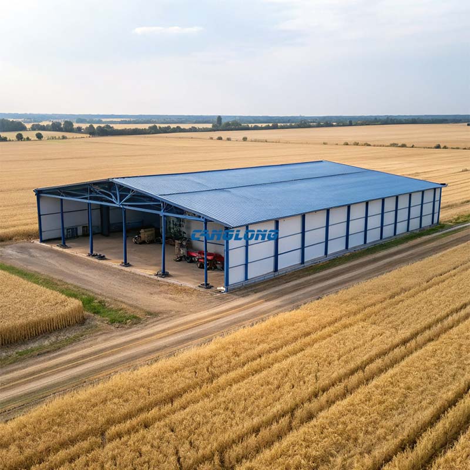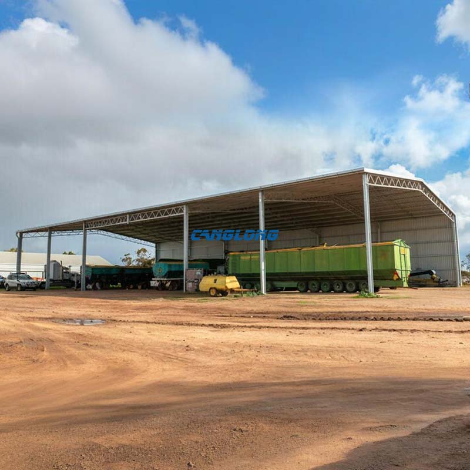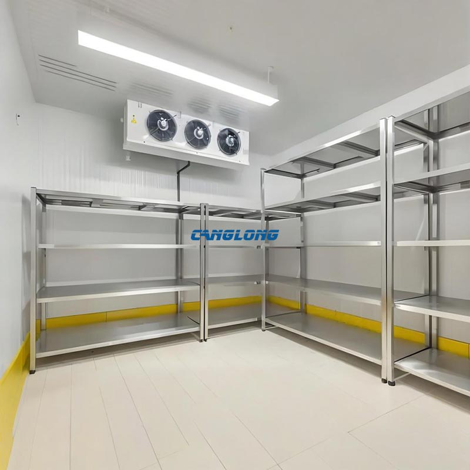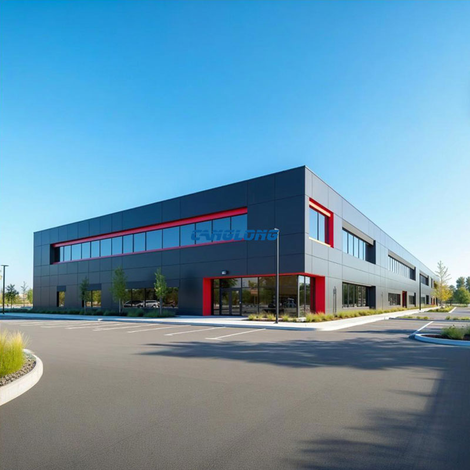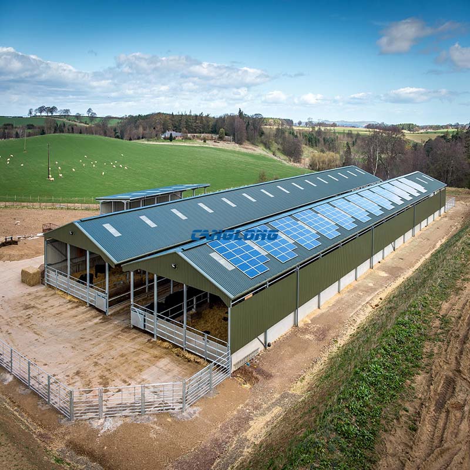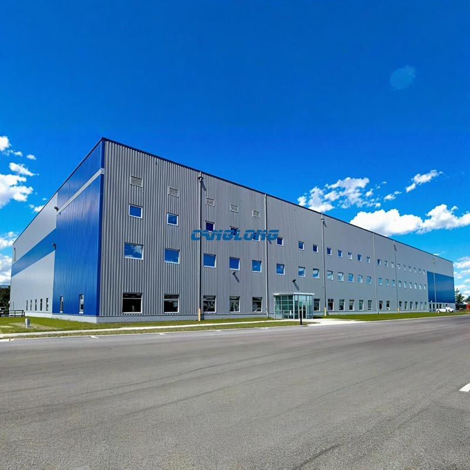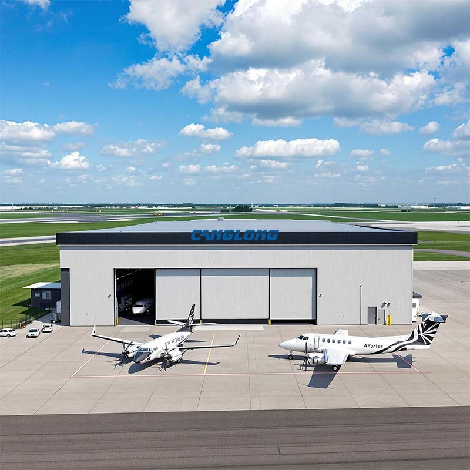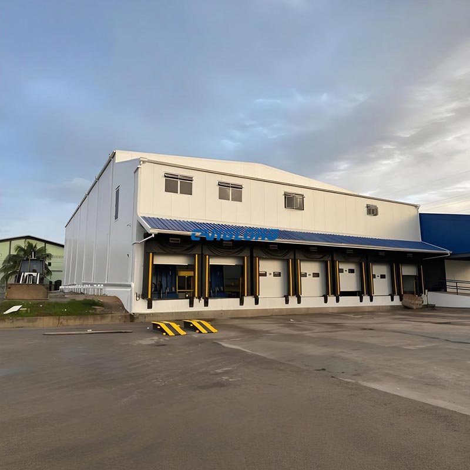Aruba Warehouse Workshop
The 665 square meter steel structure warehouse workshop project built by Canglong Group for Aruban customers has been fully completed. Canglong provides a one-stop solution for this warehouse workshop project, from structural design, material production to on-site installation. The main body of the warehouse adopts Q235B H-shaped steel beam column system, and uses a double slope roof structure to effectively improve drainage efficiency and space utilization while ensuring overall stability.
The enclosure system walls and roofs of the warehouse workshop is made of polyurethane sandwich panels with excellent thermal insulation performance, which have good sealing and weather resistance, and are suitable for the high temperature, high humidity, and high salt environment of Aruba’s tropical marine climate. The project also provides windows and rolling shutter doors to improve the building’s lighting, ventilation, and access control functions.
Project Info
Country
Aruba

Project Name
Warehouse Workshop
Project Date
2023-11-13
Product Address
Oranjestad, Aruba
Area
665㎡
Customer Reviews
10.612 Rating
Project Details
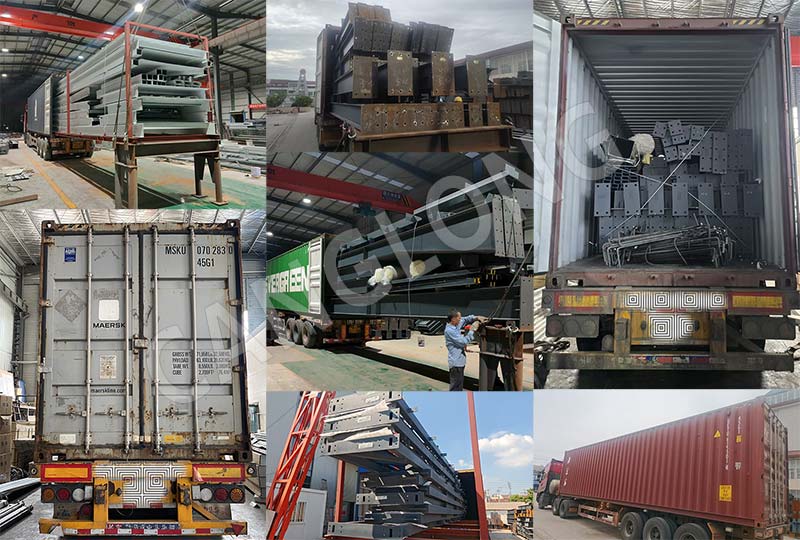
No
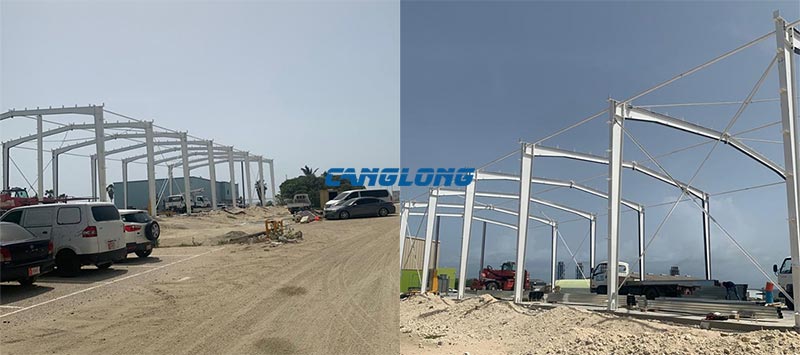
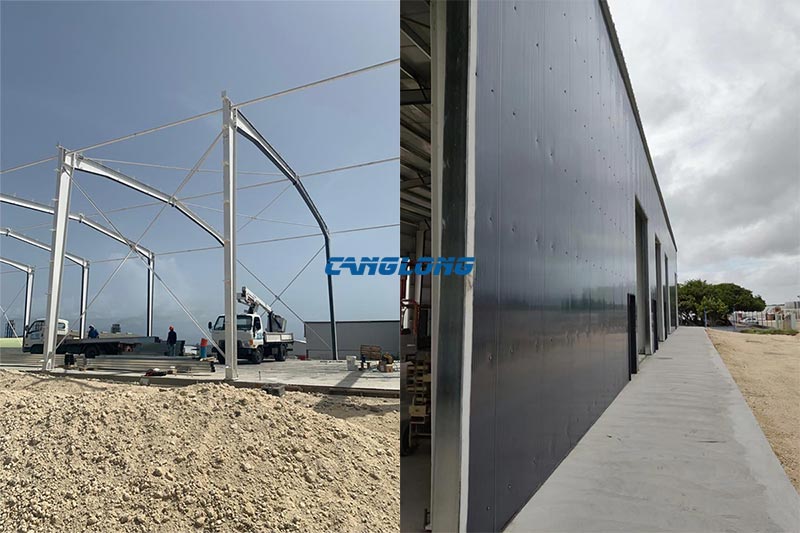
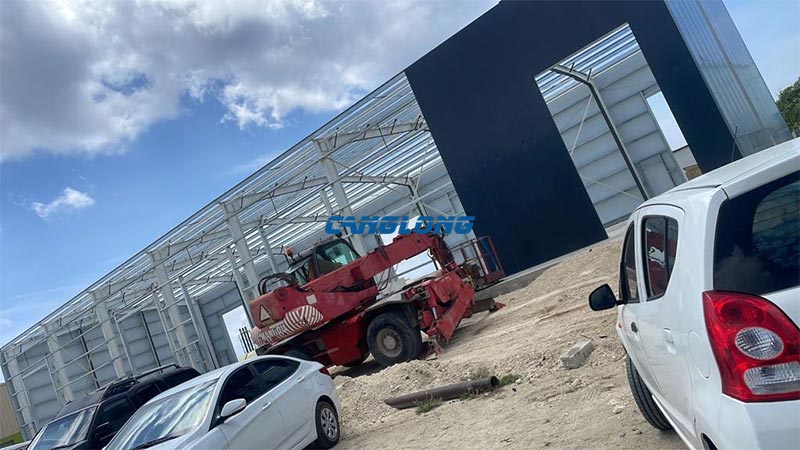
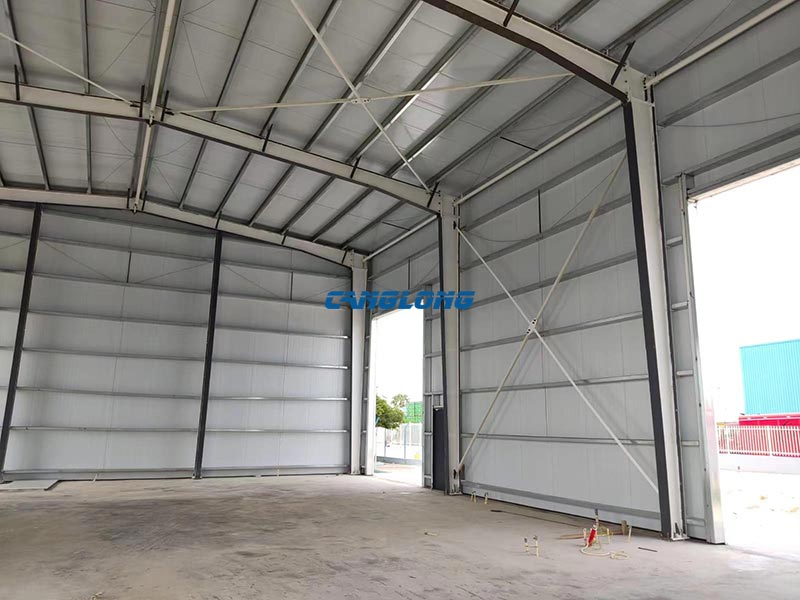
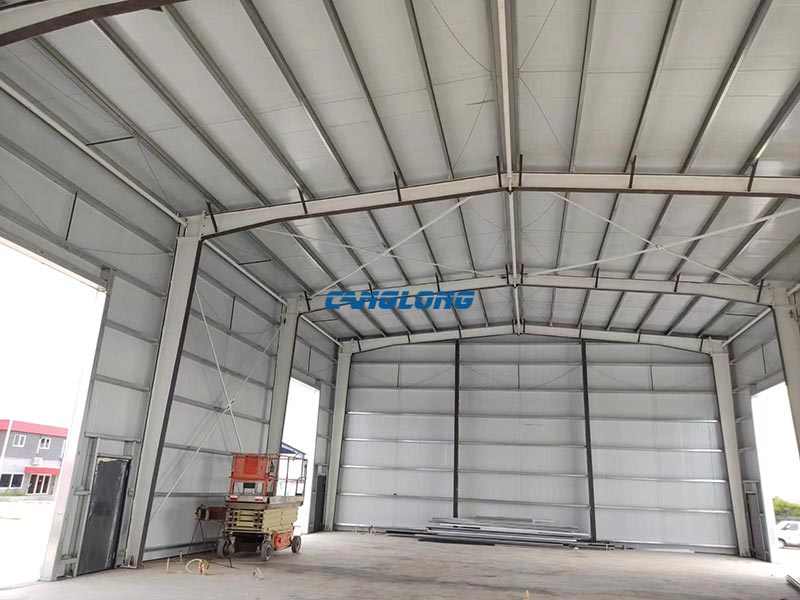
Factory Location
Contact us Leave a Message
Your email address will not be published. Required fields are marked *
Bringing the steel building to you
Figure out what you want, choose the type of building you need, understand the cost, contact Canglong then go get it!

