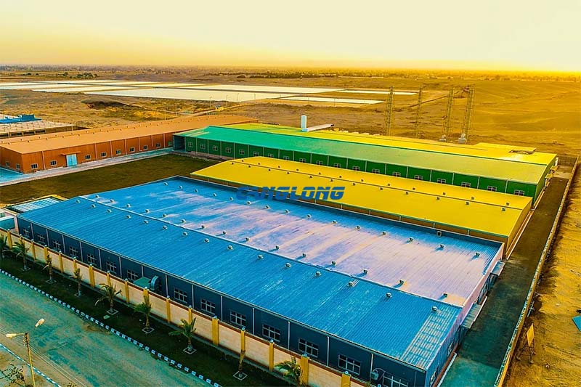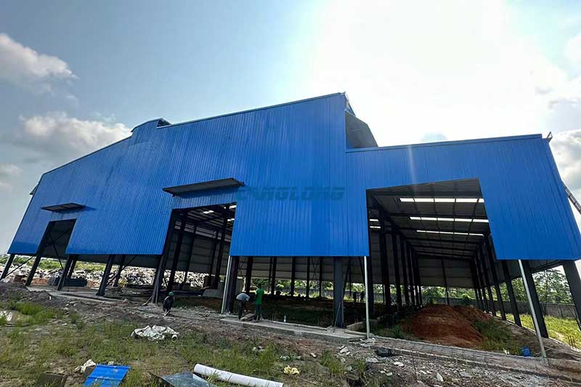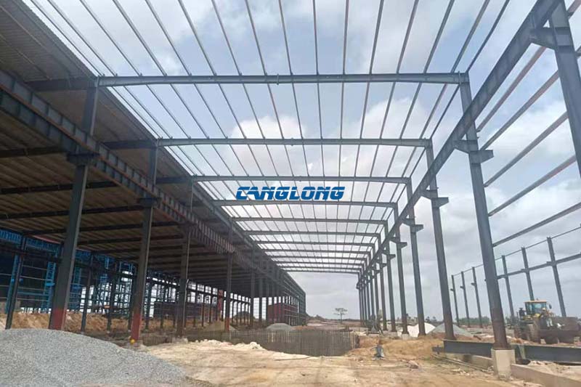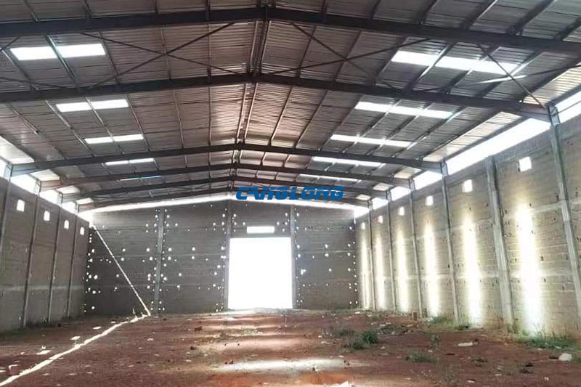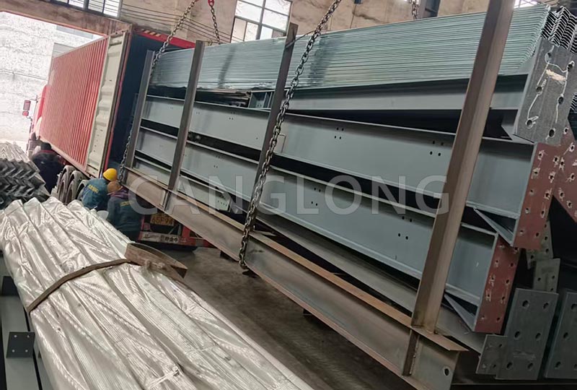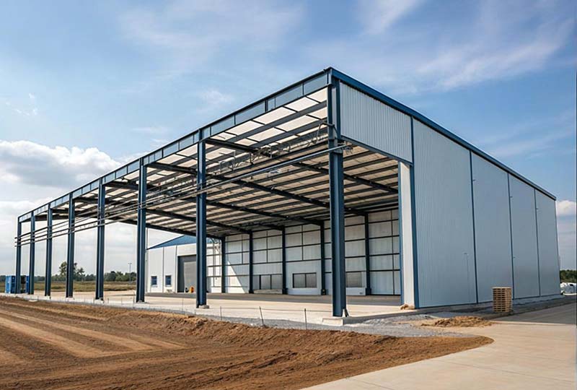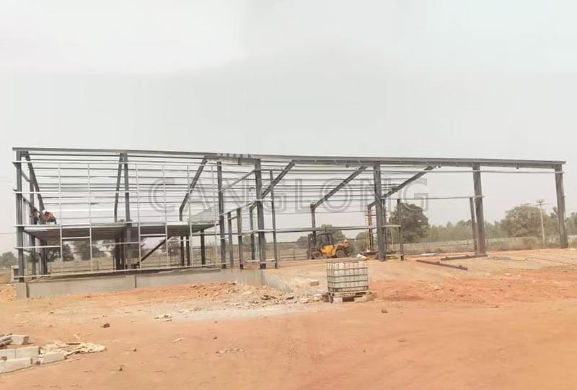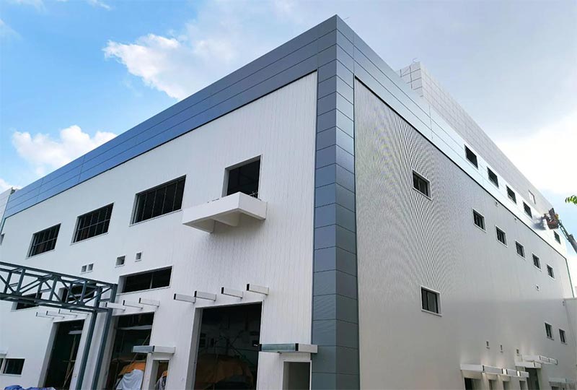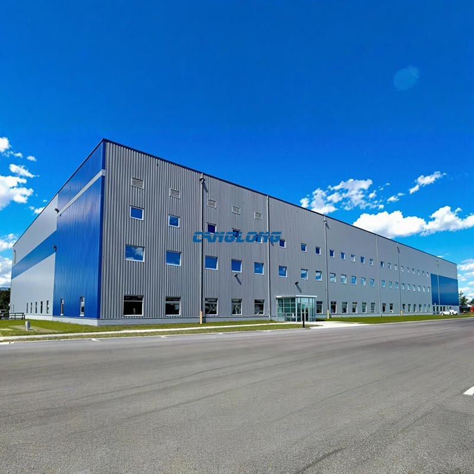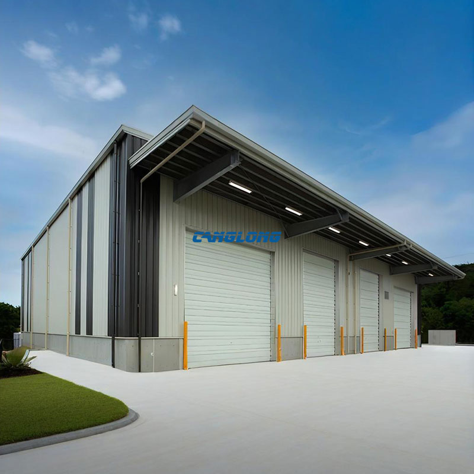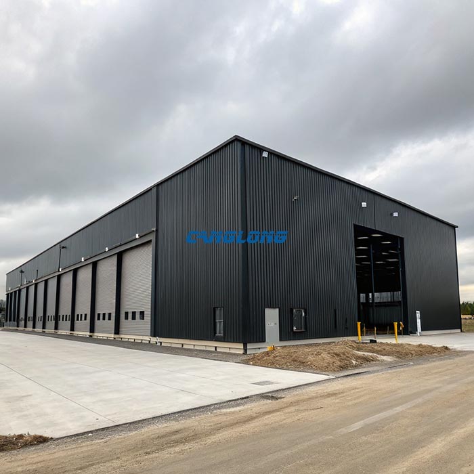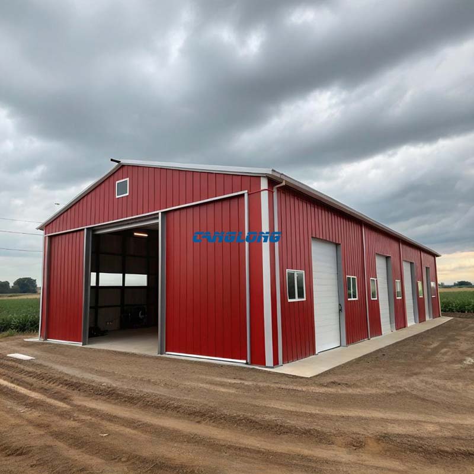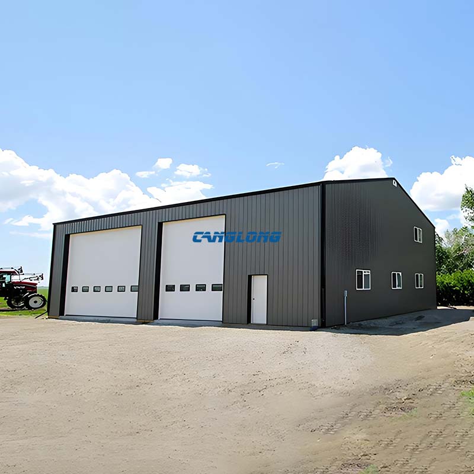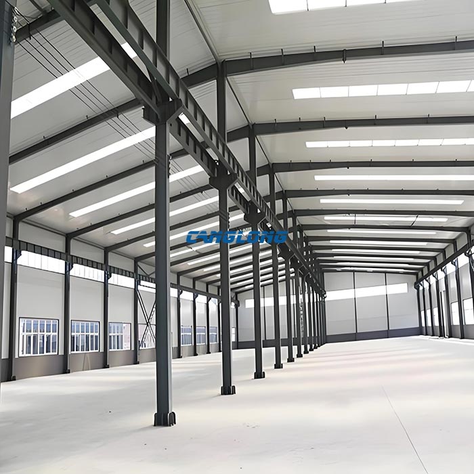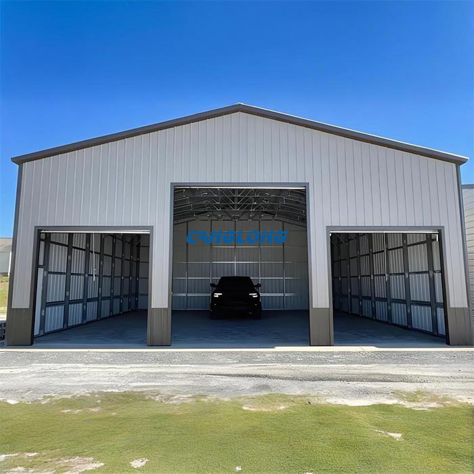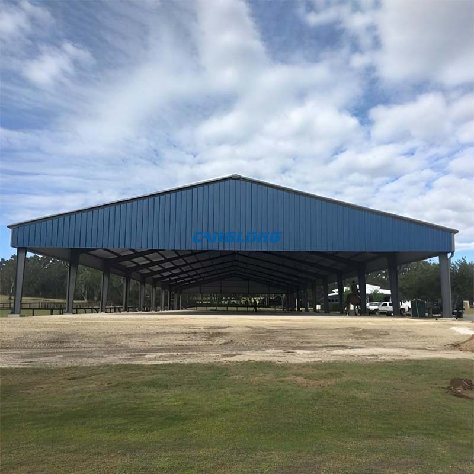Zambia Industrial Warehouse
This project is a large-scale industrial warehouse designed for Zambian clients, with building dimensions of 60 meters long, 30 meters wide, and 7 meters high, with a total construction area of 1800 square meters, providing extremely spacious and efficient storage space.
The industrial warehouse building adopts the classic double slope and double span structure design, with a column in the middle of the interior. The main load-bearing structure is entirely made of high-strength H-shaped steel as beams and columns, ensuring excellent load-bearing capacity, wind stability, and durability of the entire building, fully capable of meeting the load requirements of large-scale storage and local usage conditions.
The enclosure system uses high-performance metal plates to cover the walls and roof as a whole, forming a complete protective shell. This material has excellent corrosion resistance, weather resistance, and fire resistance, is sturdy and durable, and has extremely low maintenance costs. It can adapt well to Zambia’s tropical climate and provide a safe and dry indoor environment for stored goods.
In this project, Canglong Group not only provided the core materials for the main structure and enclosure system, but also supplied a complete set of building kits including doors, windows, drainage pipes, etc. This one-stop material supply ensures the unity of project support, reliability of quality, and efficiency of construction, ensuring the completeness and practicality of warehouse functions.
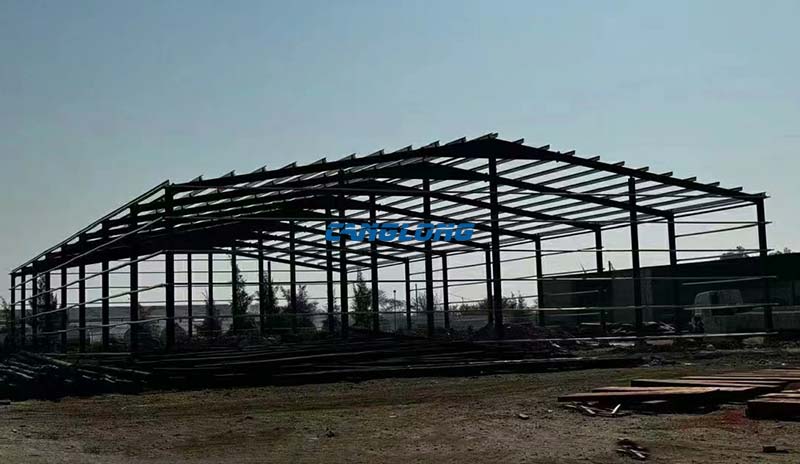
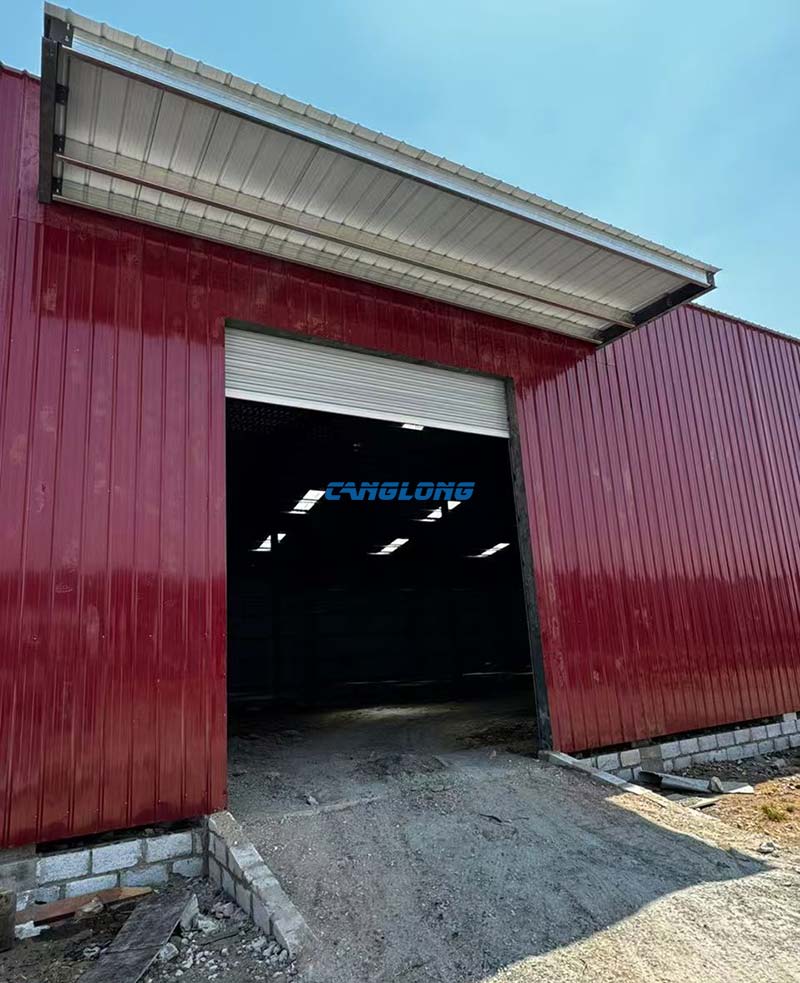
Project Info
Country
Zambia

Project Name
Industrial Warehouse
Project Date
2024-9-7
Product Address
Kitwe, Copperbelt Province, Zambia
Area
1800㎡
Customer Reviews
10.612 Rating
Project Details
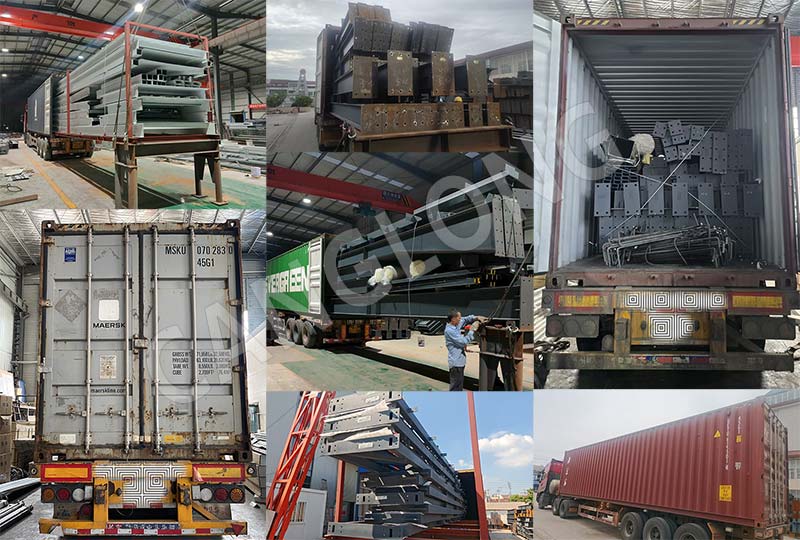
No
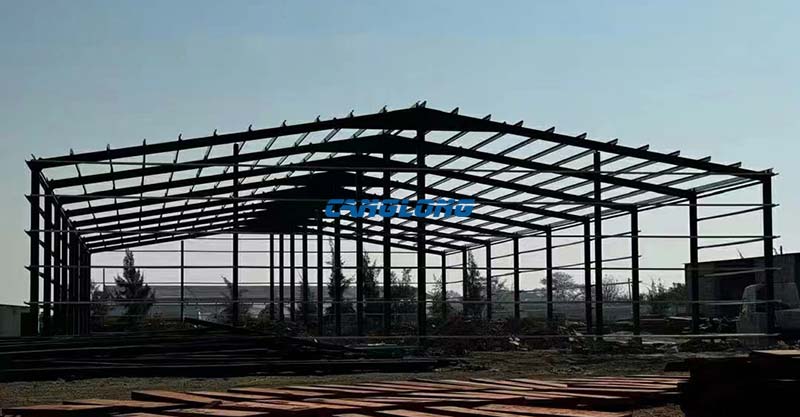
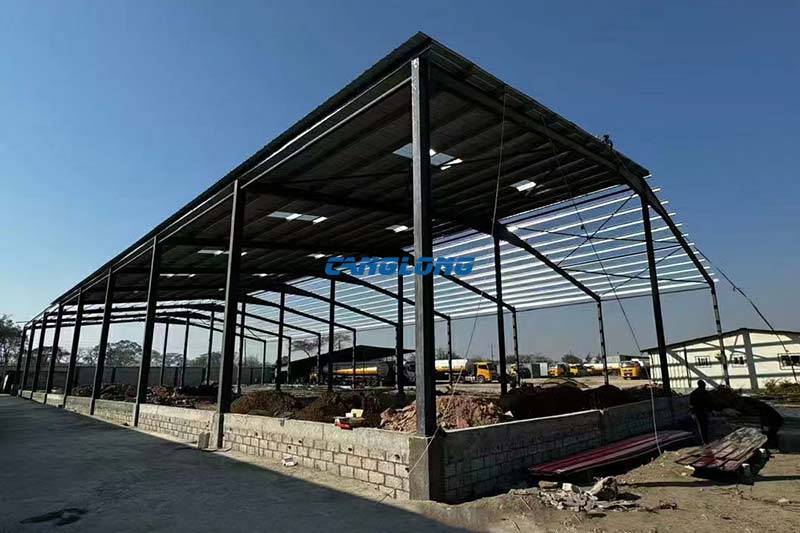
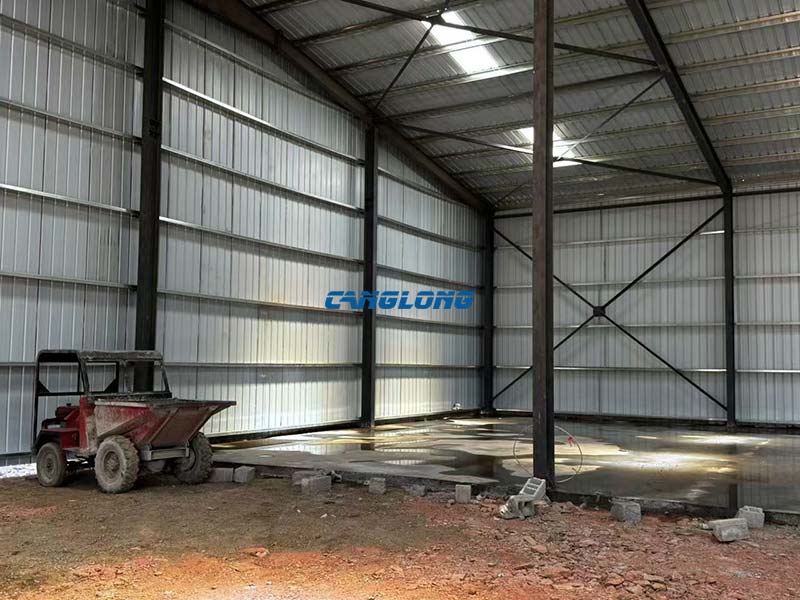
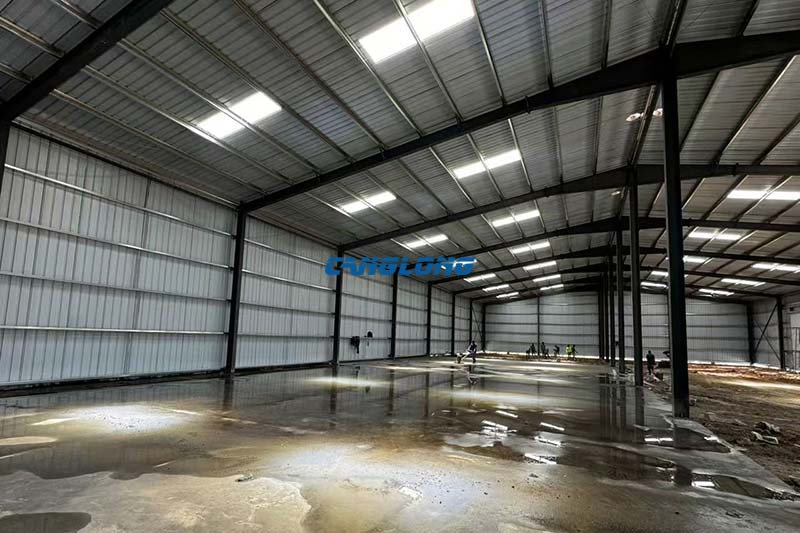
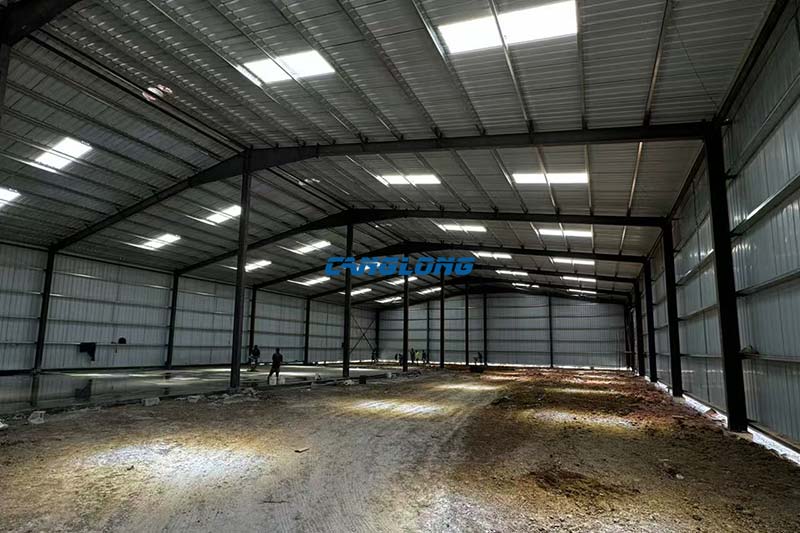

Factory Location
Contact us Leave a Message
Your email address will not be published. Required fields are marked *
Bringing the steel building to you
Figure out what you want, choose the type of building you need, understand the cost, contact Canglong then go get it!

