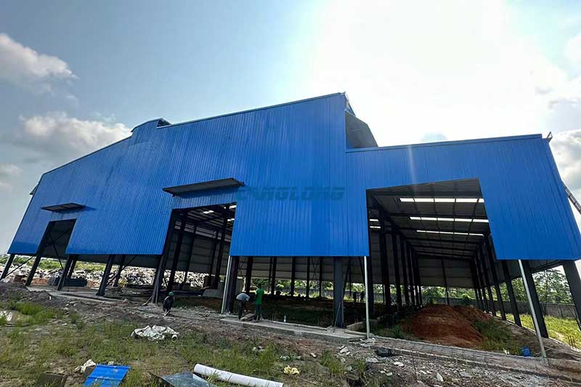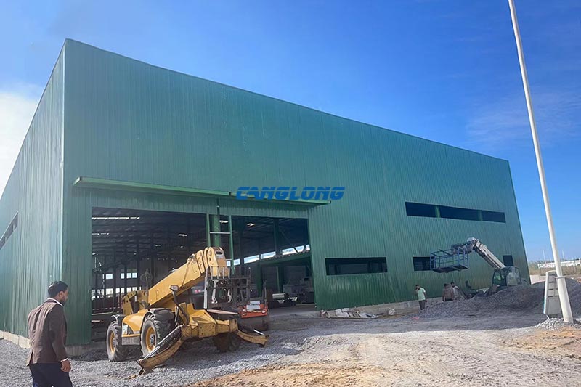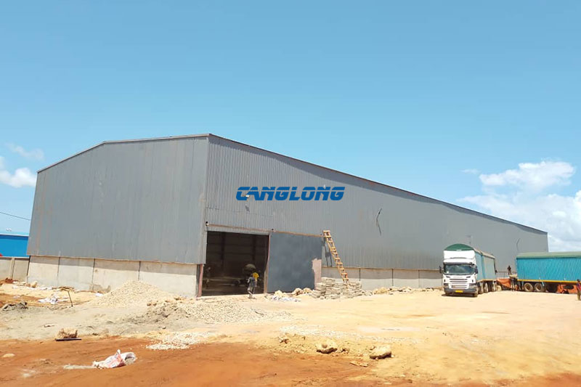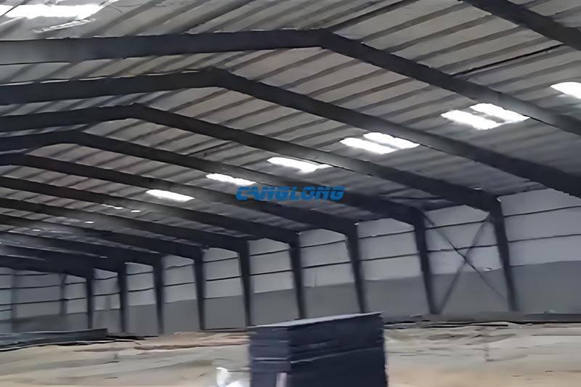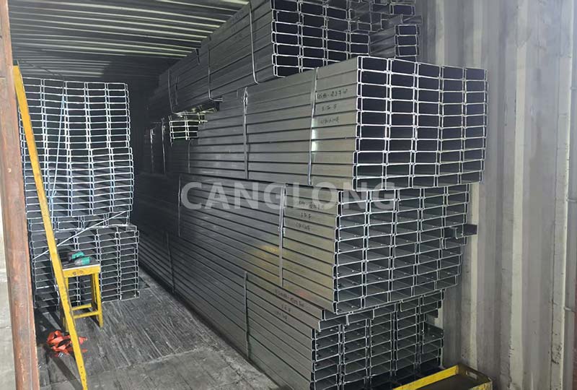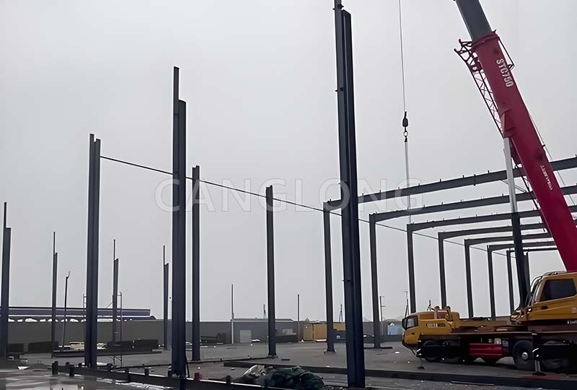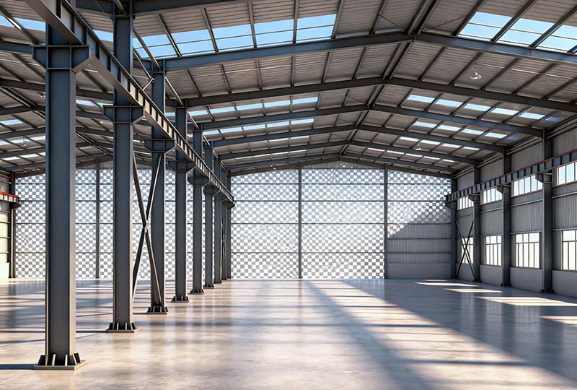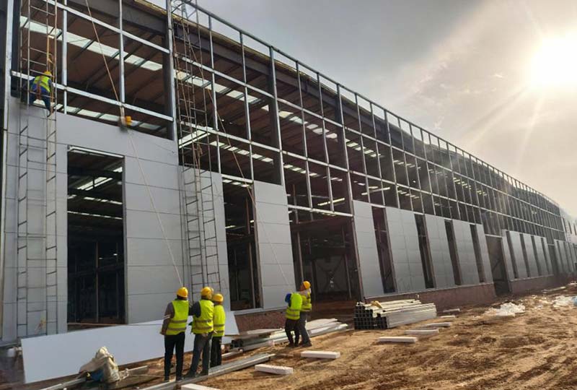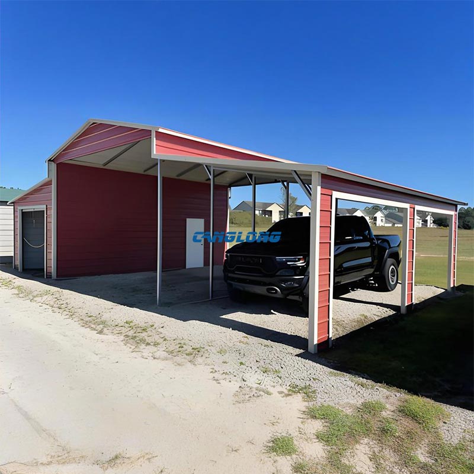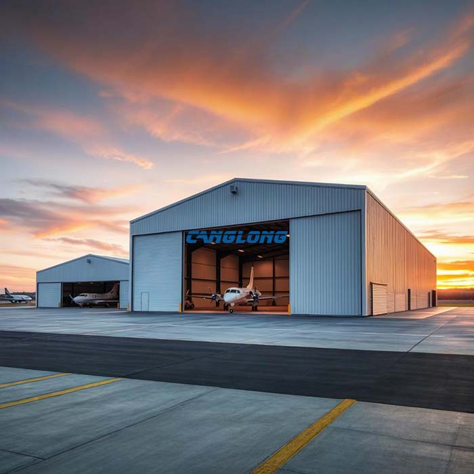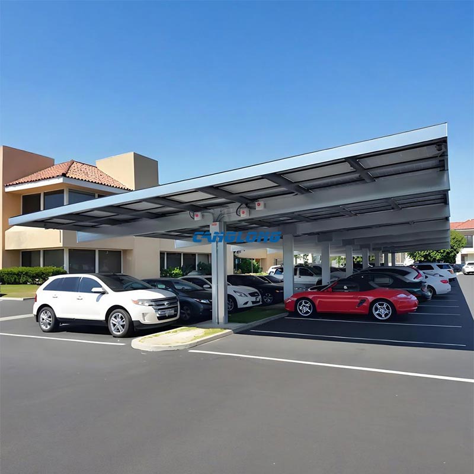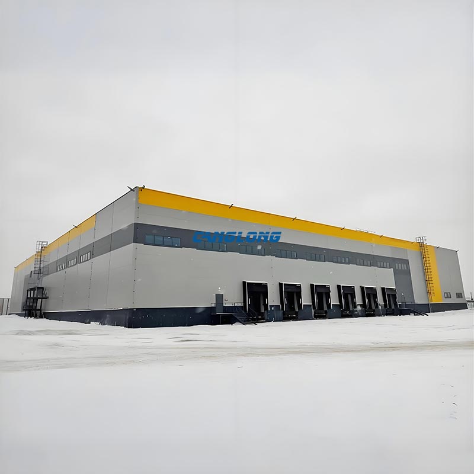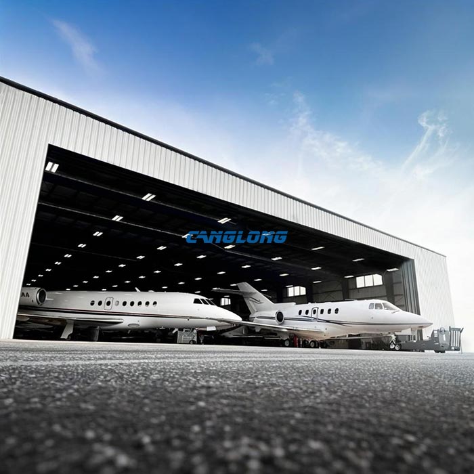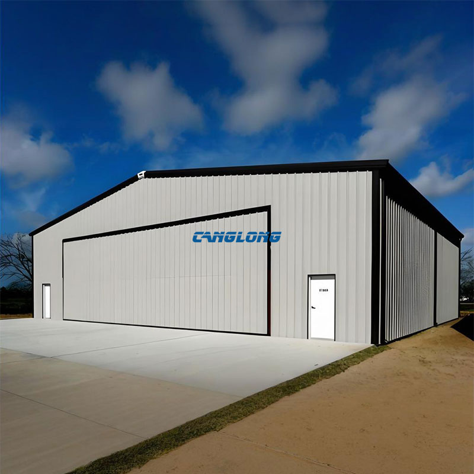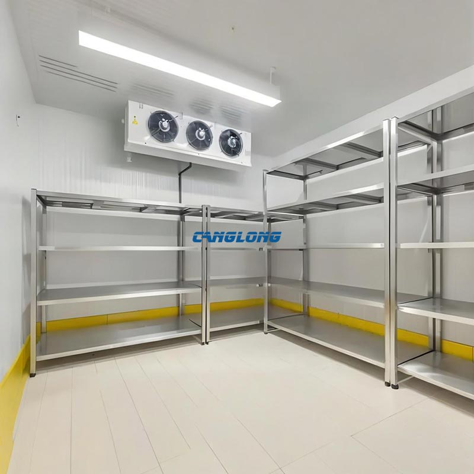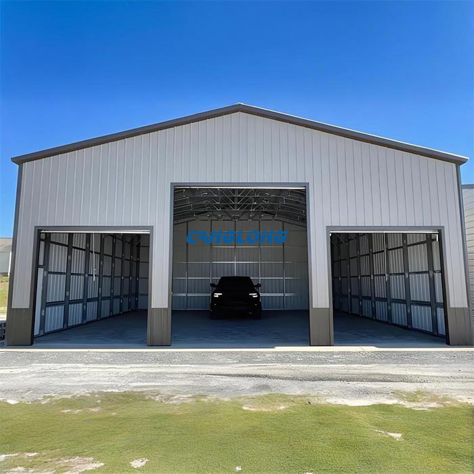Nigeria Industrial Workshop
Canglong Group has successfully provided a one-stop turnkey solution covering planning and design, material supply, and construction for a large-scale industrial workshop project for a Nigerian client. The project has now been completed to high standards.
The size of this industrial workshop is 80.5×51.3×9 meters, adopting advanced double slope multi span steel structure design, achieving spacious and magnificent interior space and efficient and reasonable drainage performance. The main structure is entirely made of high-strength Q235B H-beam, and the beam column system is scientifically robust, ensuring the stability, reliability, and excellent load-bearing capacity of the entire building, perfectly meeting the strict requirements of industrial plants for space and safety.
The building enclosure system uses high-quality metal panels for the roof and metal sandwich panels for the walls. This material not only has strong durability and corrosion resistance, but also can easily cope with the challenges of local tropical climate. At the same time, its lightweight characteristics reduce structural load, make installation convenient, and greatly improve construction efficiency.
Project Info
Country
Nigeria

Project Name
Industrial Workshop
Project Date
2023-12-20
Product Address
Atlantic City, Lagos State
Area
4130㎡
Customer Reviews
10.612 Rating
Project Details
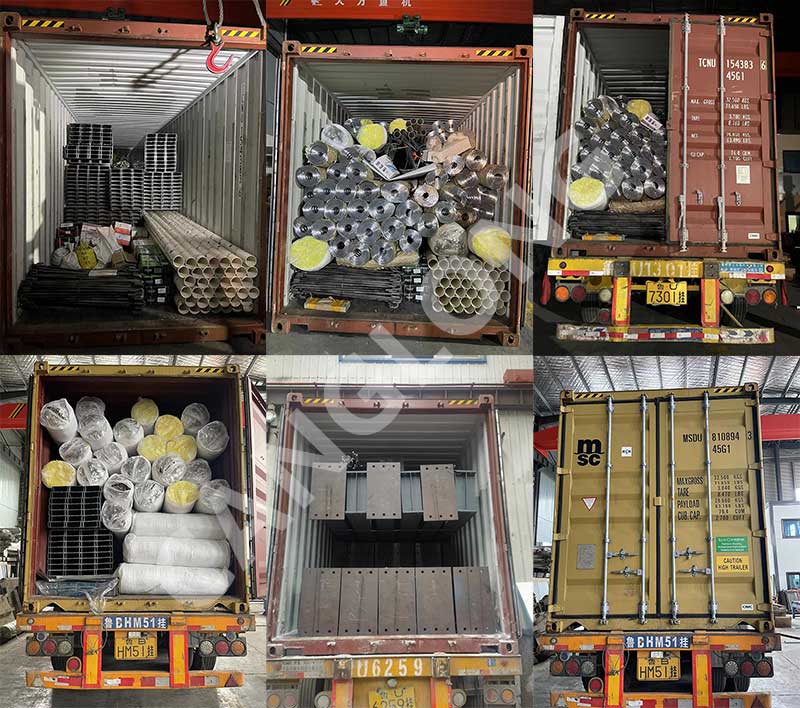
No
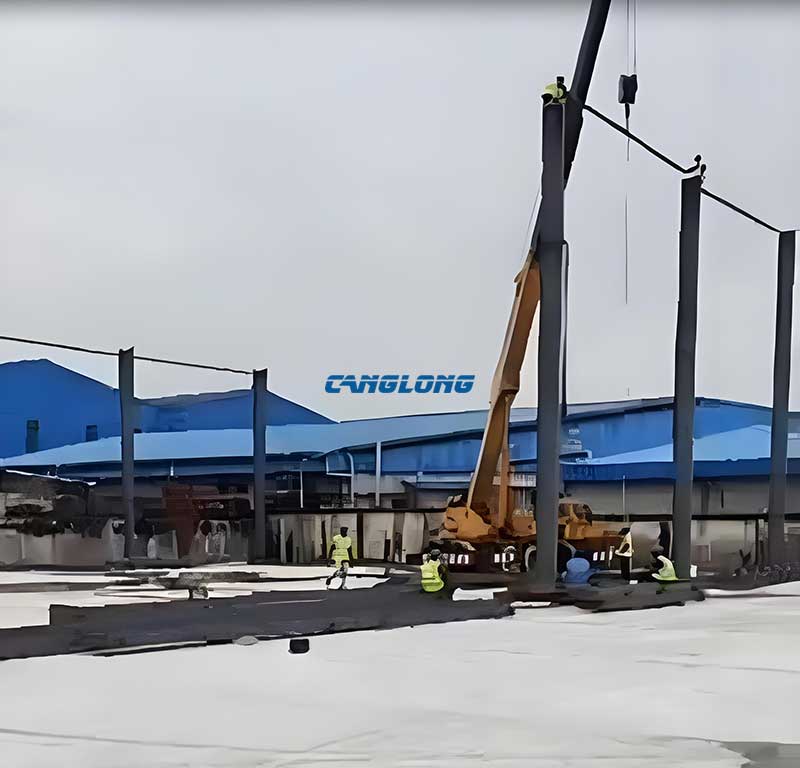
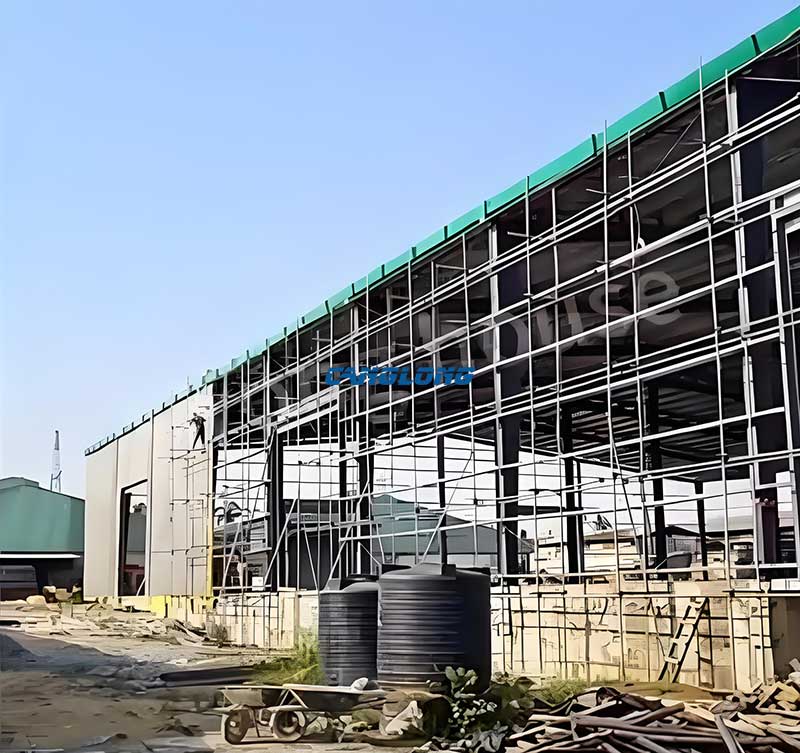
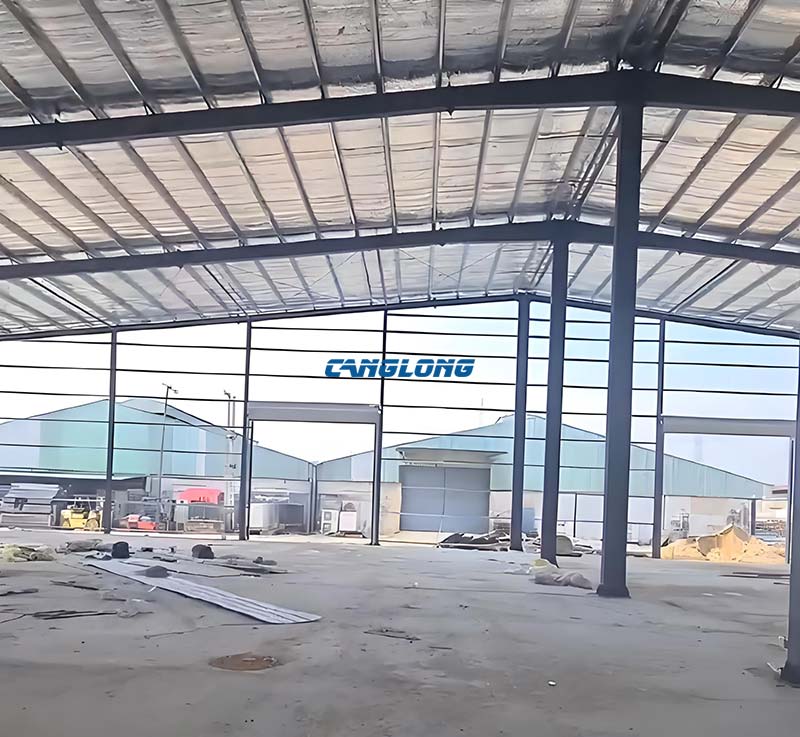
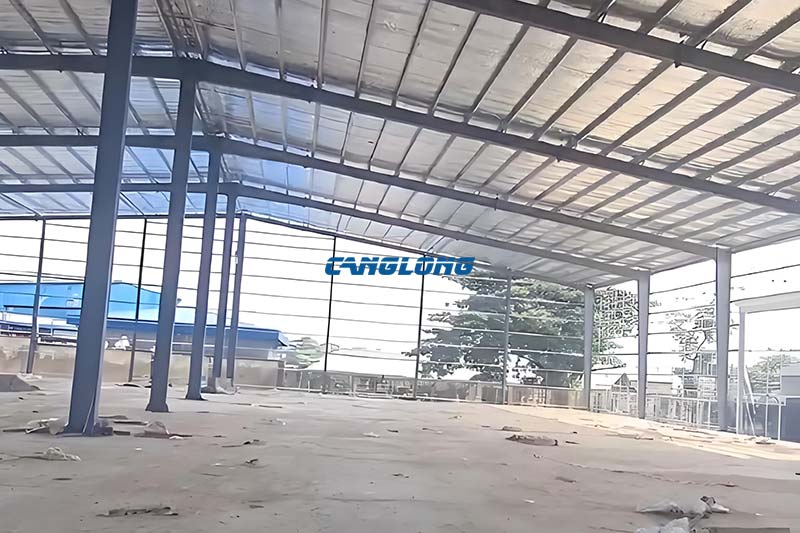
Factory Location
Contact us Leave a Message
Your email address will not be published. Required fields are marked *
Bringing the steel building to you
Figure out what you want, choose the type of building you need, understand the cost, contact Canglong then go get it!

