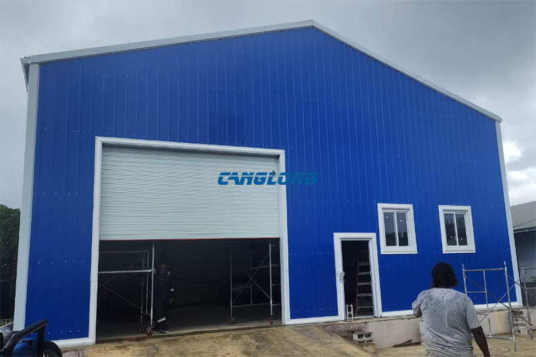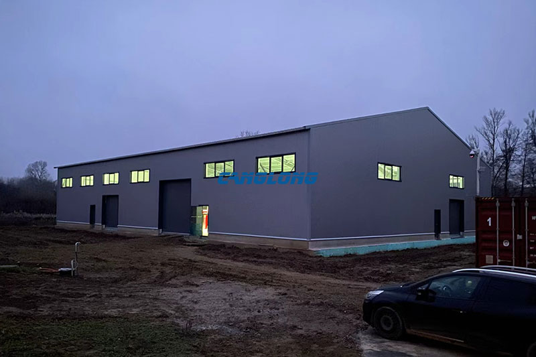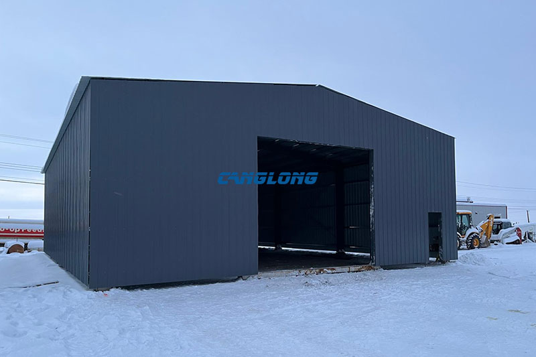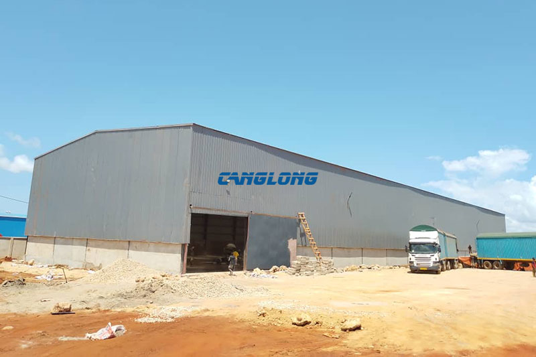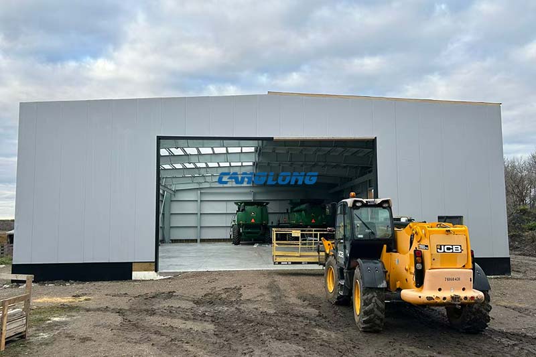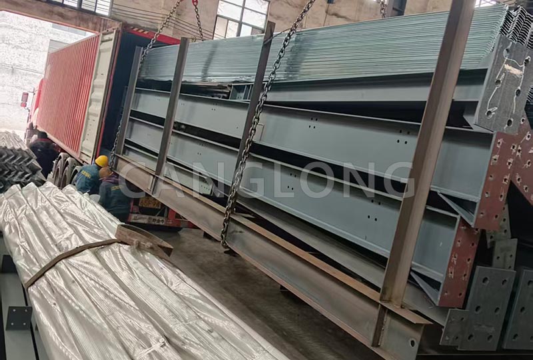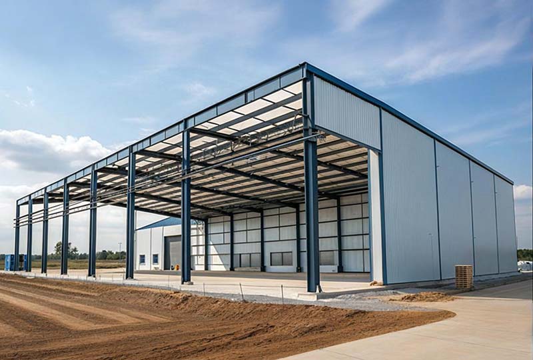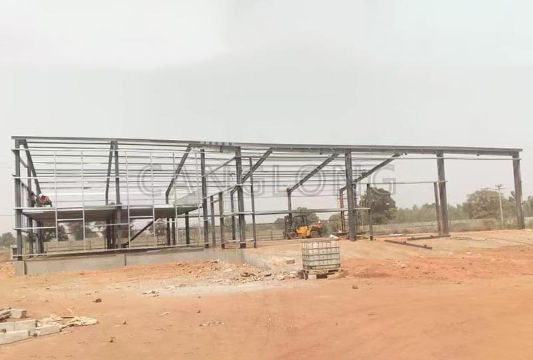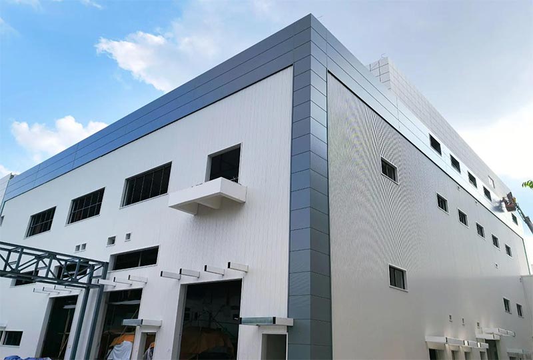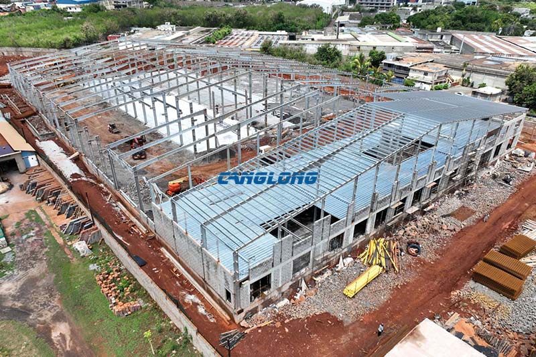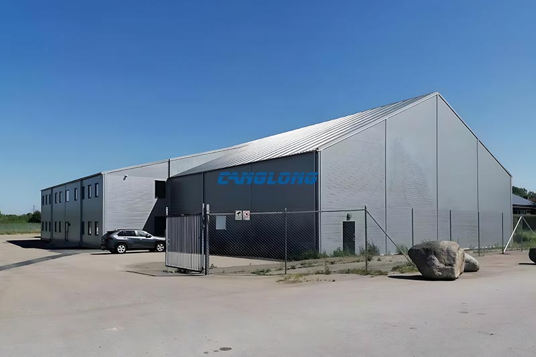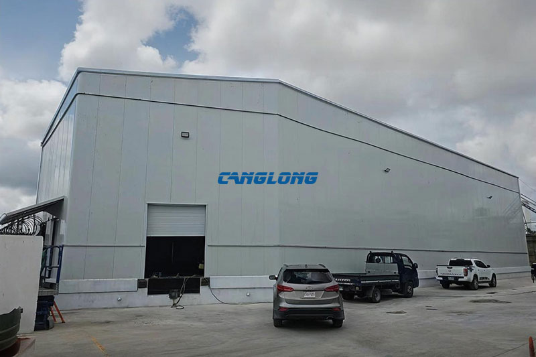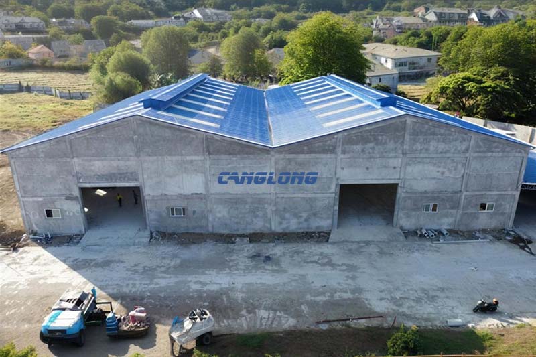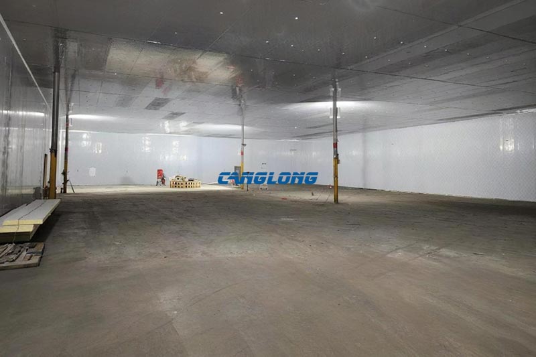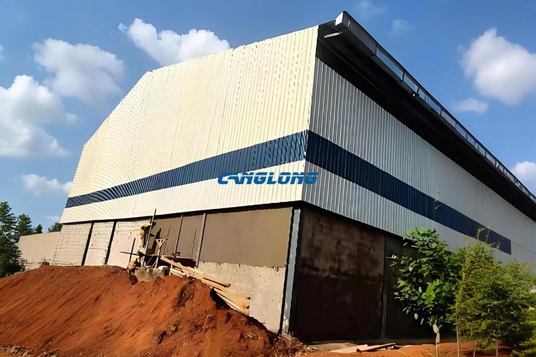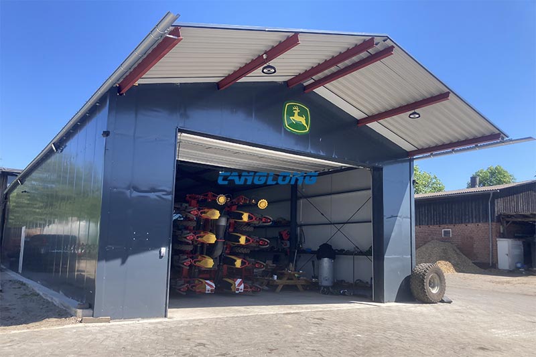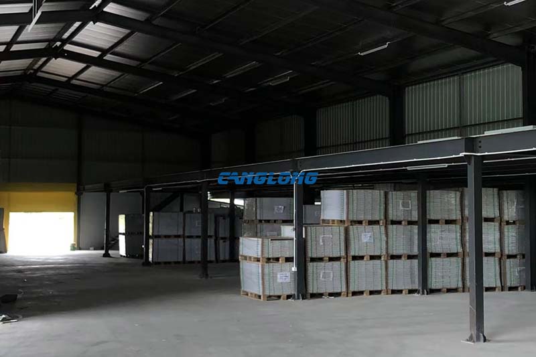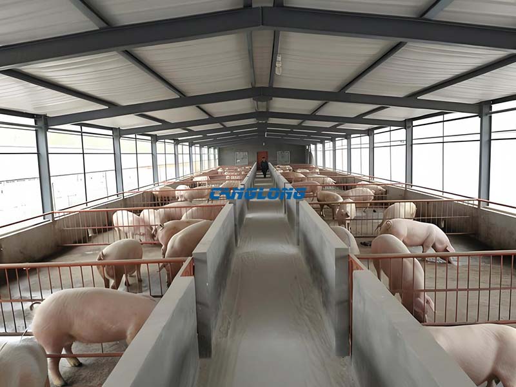
Steel Structure Pig House
A high-performance steel structure pig house designed specifically for modern and large-scale breeding, with its excellent durability, flexible modular design, and intelligent environmental control capabilities, provides safe, efficient, and sustainable animal living environments for global farmers, significantly improving breeding efficiency and management level.

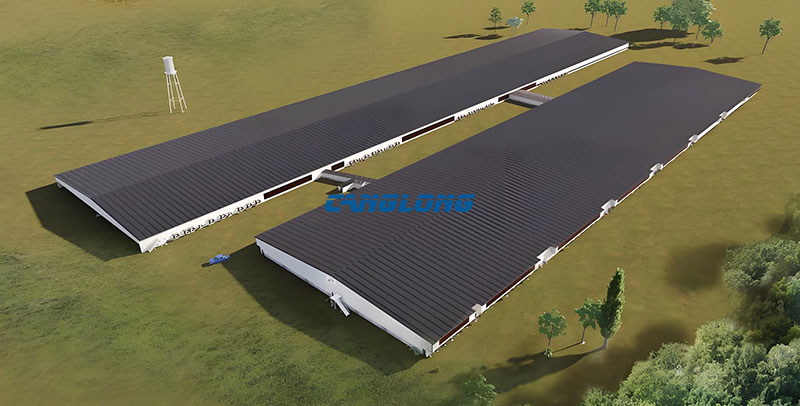
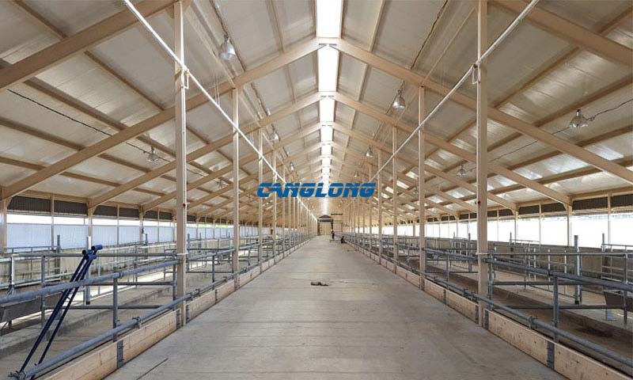
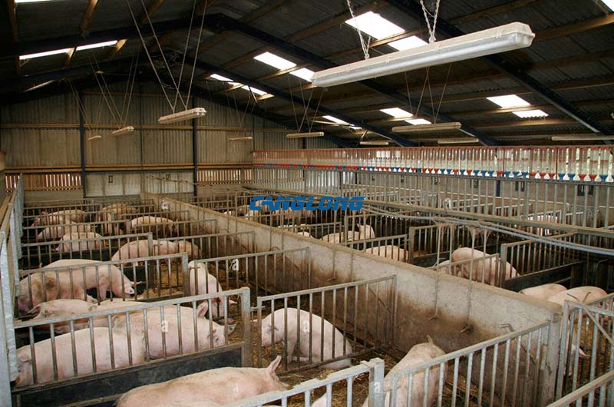
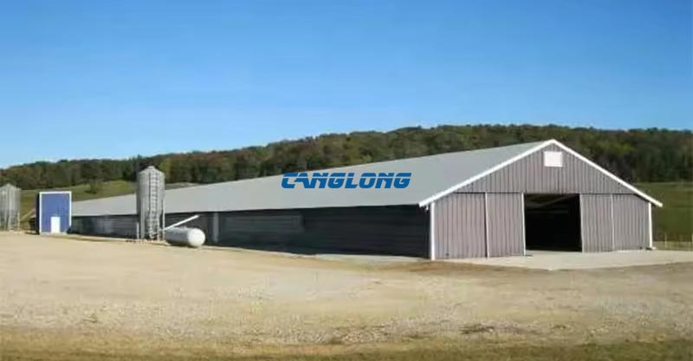
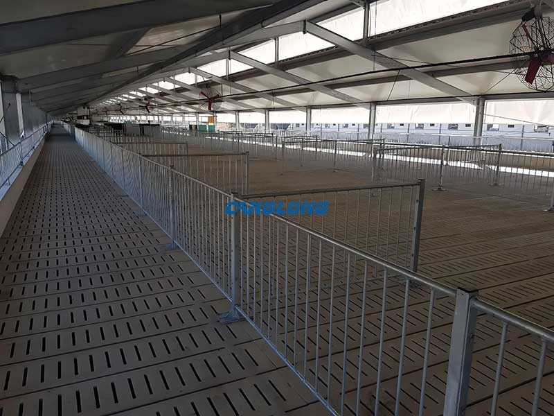
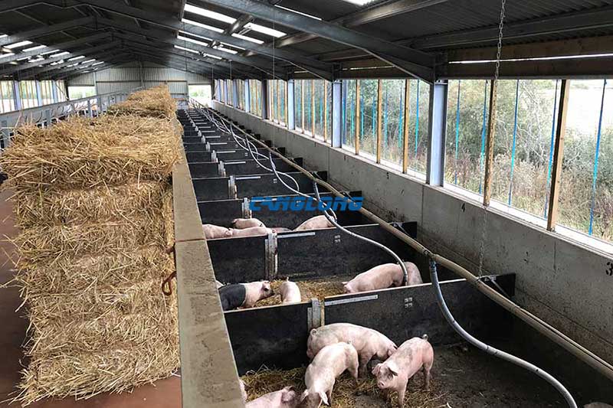
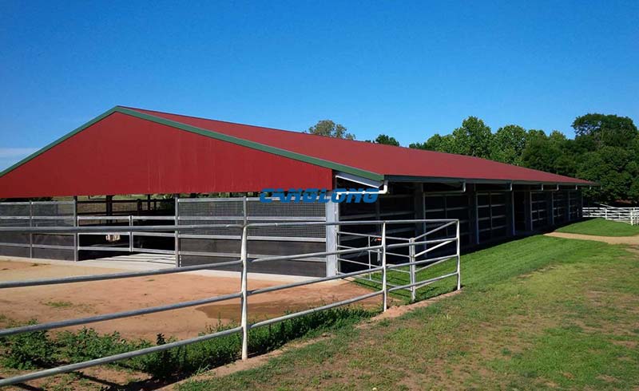
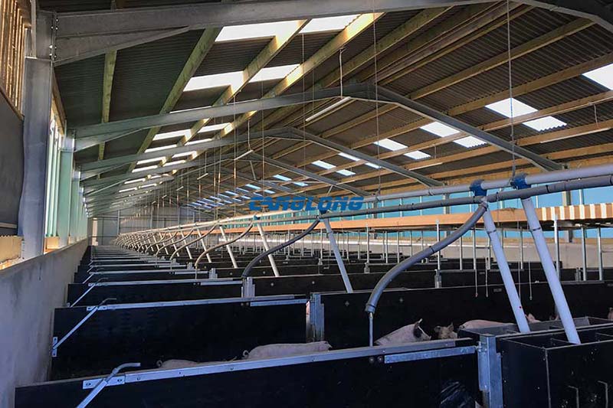
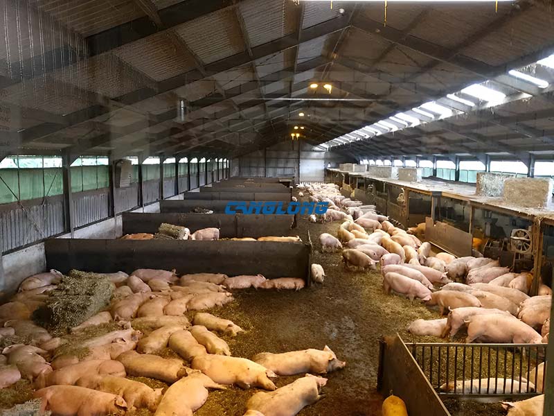
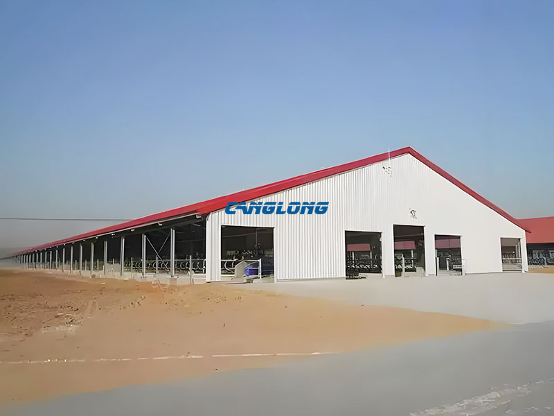
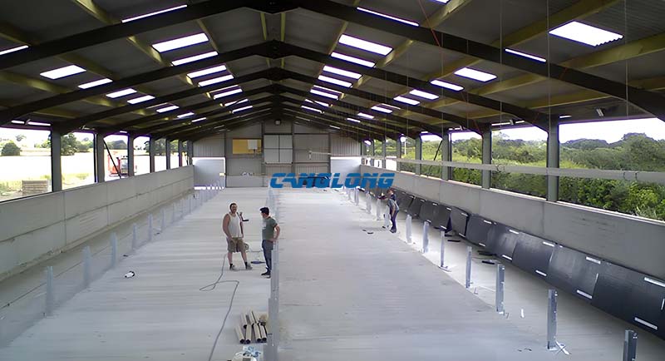
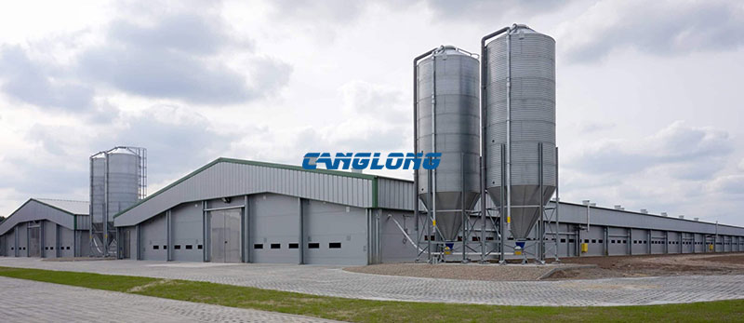
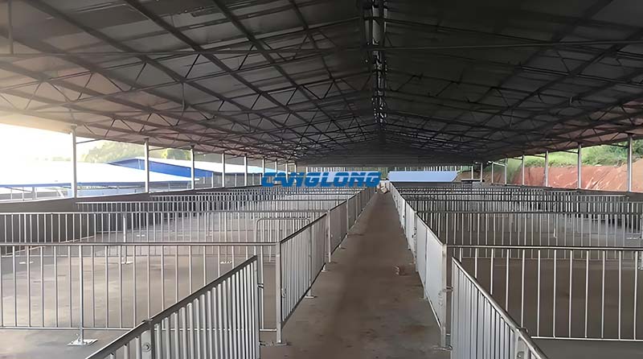
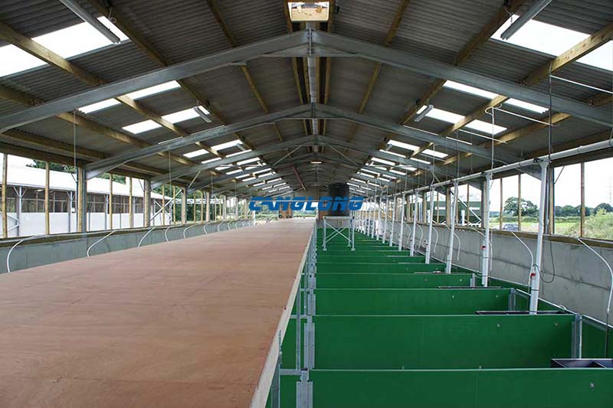
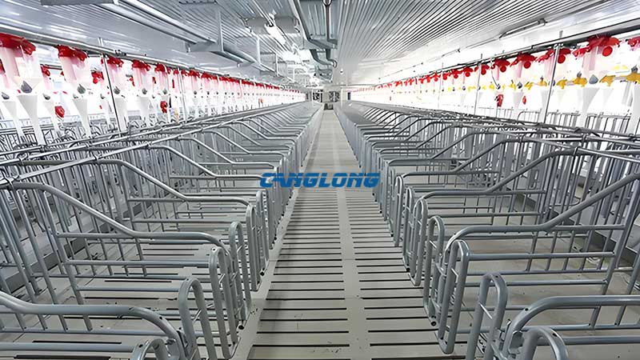
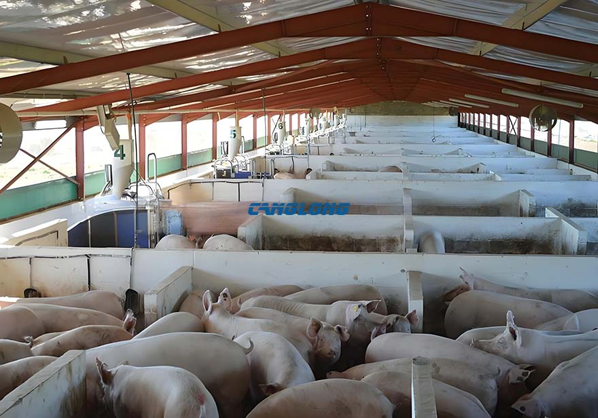
Core strengths
- The main body is made of high-strength hot-dip galvanized steel (H-beam/square tube), which is corrosion-resistant, strong wind resistant, earthquake resistant, and suitable for various global climates such as high temperature, high humidity, severe cold, and snow.
- The roof and walls are made of anti-corrosion metal panels or insulation sandwich panels (PU/rock wool), which are insulated and moisture-proof, can withstand extreme temperatures, and maintain a stable indoor environment.
- Large span column free space design, supporting zoning management (maternity, childcare, and fattening facilities), improving space utilization and operational efficiency.
- Optional intelligent ventilation system, temperature and humidity monitoring, automatic feeding and manure cleaning equipment can reduce labor costs and promote healthy growth of pig herds.
- Smooth wall surface and sealed joint design eliminate the hiding of bacteria, facilitate high-pressure flushing and comprehensive disinfection, and comply with international biosafety standards.
- The floor can be customized with anti slip and anti-corrosion coatings, combined with a leakage plate system, to achieve rapid separation of feces and improve the air quality inside the building.
- Modular prefabrication of all steel structures, efficient on-site assembly, shortened construction period by more than 50% compared to traditional buildings, accelerating production returns.
- Long term use and maintenance costs are extremely low, with a lifespan of over 25 years and a significant return on investment.
- Support customized design based on local climate, aquaculture scale, and regulatory requirements (such as EU/USDA standards), providing full process services from structural design, material production, logistics distribution to installation guidance.
- The technical team collaborates globally to ensure efficient project implementation and assist clients in creating intelligent and sustainable breeding bases.
Empowering the sustainable development of global agriculture, Canglong’s steel structure pig house combines innovative engineering with breeding science, committed to helping customers achieve modern breeding goals of higher output, lower energy consumption, and better animal welfare.
- The first and largest steel structure & sandwich panels factory in north of China.
- 20 years experience direct factory with competitive price, stable and controllable quality.
- Over 100 million dollars of annual output.
- More than 100000m2 production industrial park.
- One stop service from design to installation.
- 10 units free 3D designs & 10 units design structural drawings per day.
- Professional installation teams in 30+ countries.
- CE,ISO certificates.
- Supply quality guarantee for 15 years.
- Cooperating with 100+ countries & 2000+ partners.
Why Choose Us?
Get A Free Quote
Your email address will not be published. Required fields are marked *
Bringing the project to you
Canglong projects cover more than 120 countries and regions around the world, providing one-stop steel structure building solutions from design to installation.

