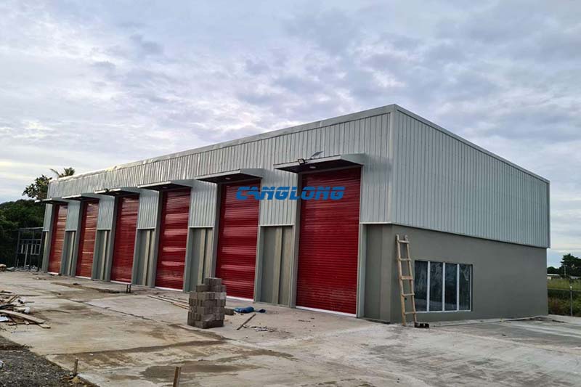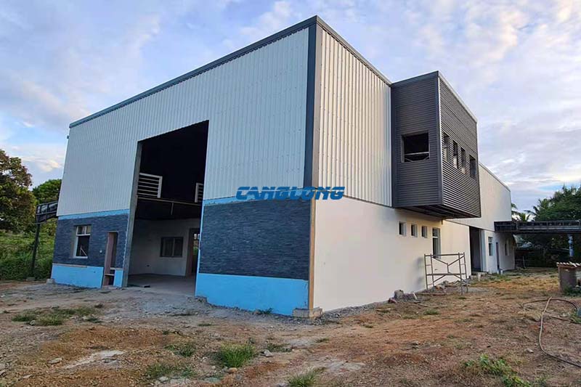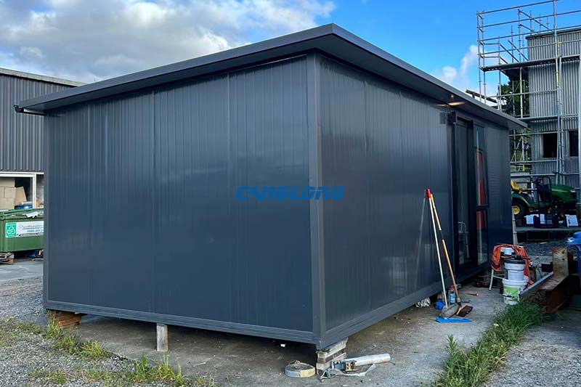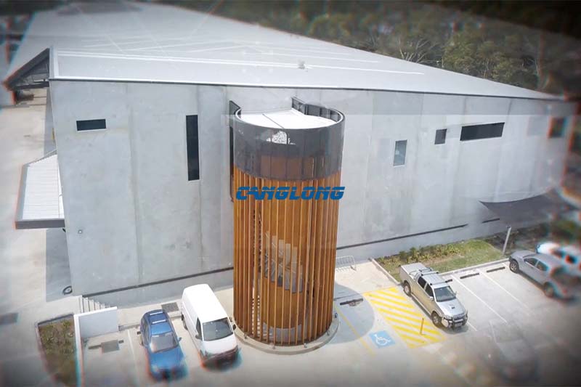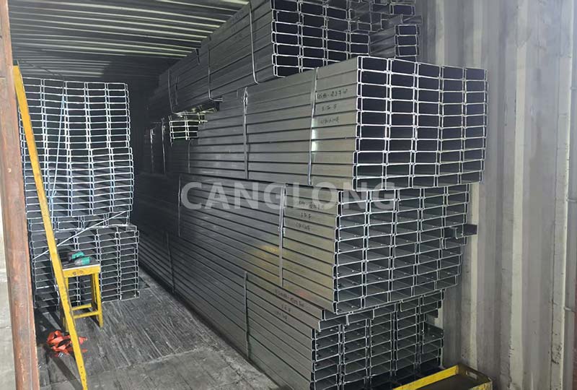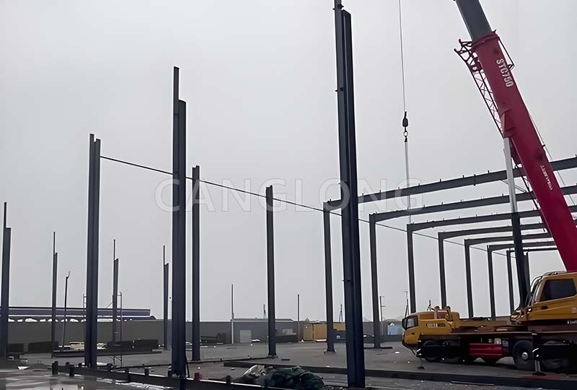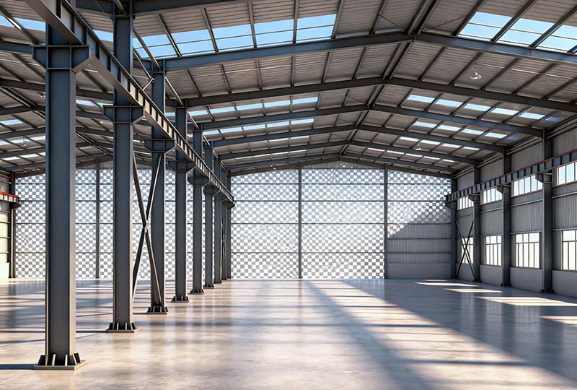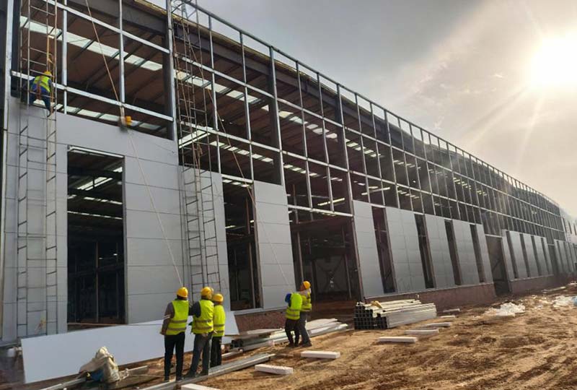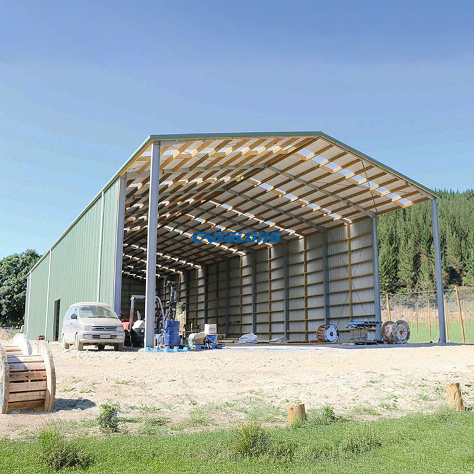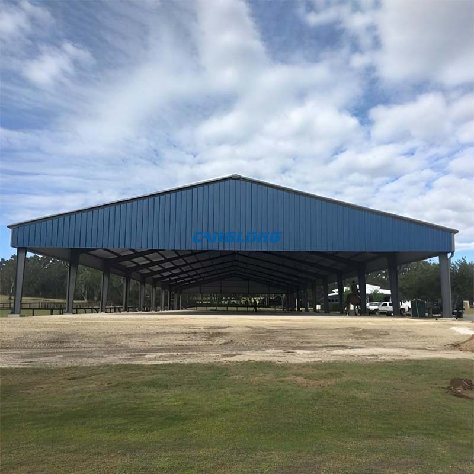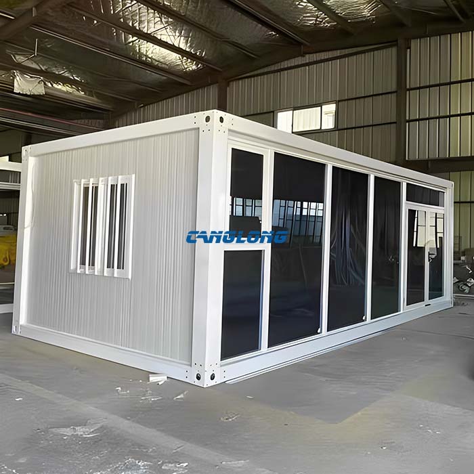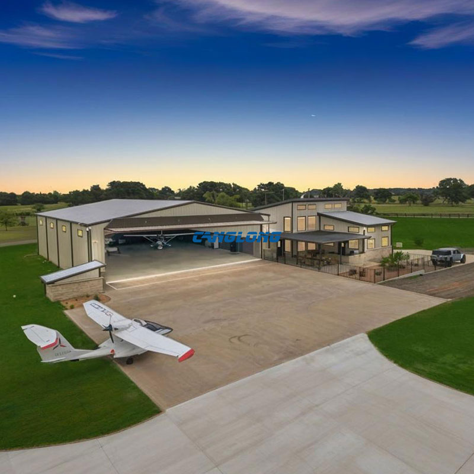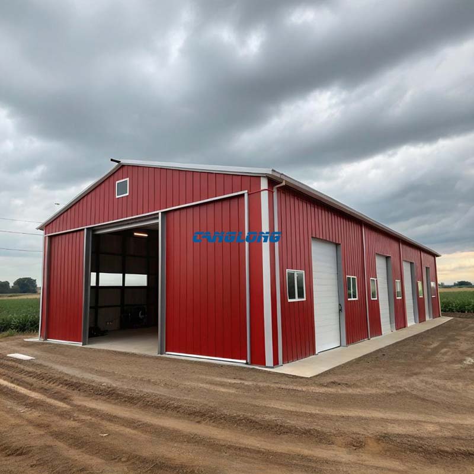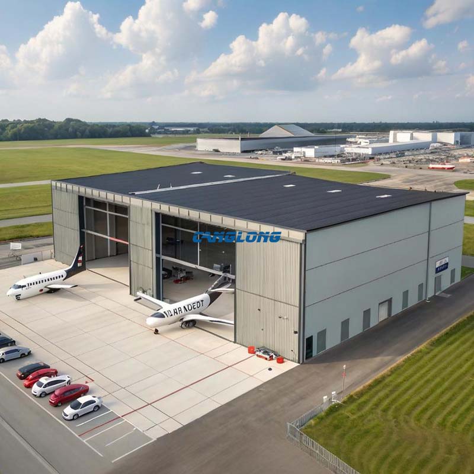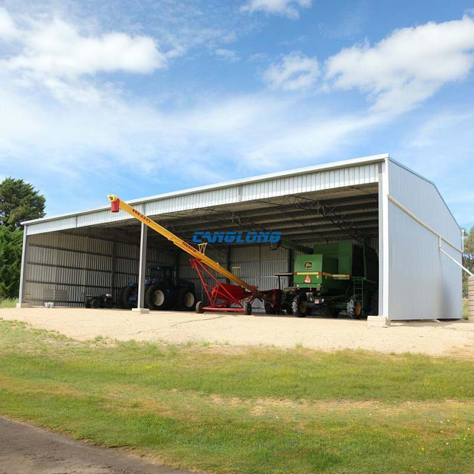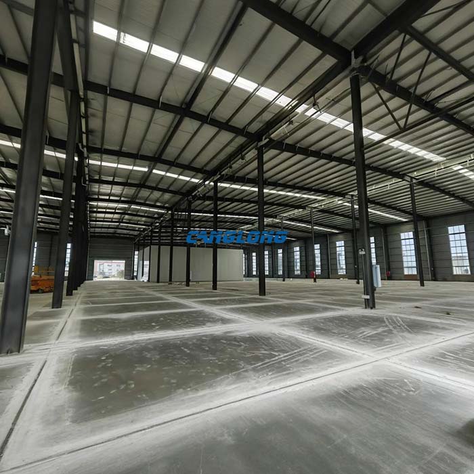Australia Egg Processing Warehouse
This project is a modern egg processing warehouse located in Australia, dedicated to the centralized processing, sorting, packaging, and storage of eggs. The main building dimensions are 45 meters long, 13 meters wide, and 2.5 meters high, with a total construction area of 585 square meters, providing sufficient and reasonable space for efficient production line layout.
The processing warehouse building adopts a double sloping roof design, with a simple and smooth appearance. The main structure is sturdy and stable, and the columns are made of high-strength H-shaped steel, ensuring the overall load-bearing capacity and wind resistance of the building. The roof is specially designed with a truss structure, which achieves a column free large-span layout of the internal space, maximizing the release of workshop interior space and providing great convenience for flexible installation of production equipment, smooth planning of logistics channels, and possible future production line adjustments.
The enclosure system of the workshop is fully equipped with high-performance PU polyurethane sandwich panels, which are applied to both walls and roofs. This material is an ideal choice for the food processing industry, with its core advantage being excellent thermal insulation performance, which can effectively maintain a stable low-temperature environment inside the workshop, ensure the freshness and quality of eggs during processing and storage, and significantly reduce the energy consumption of refrigeration equipment. In addition, the PU sandwich panel has a smooth, seamless surface, corrosion resistance, and is easy to clean and disinfect, perfectly meeting the strict requirements of the egg processing industry for hygiene environment.
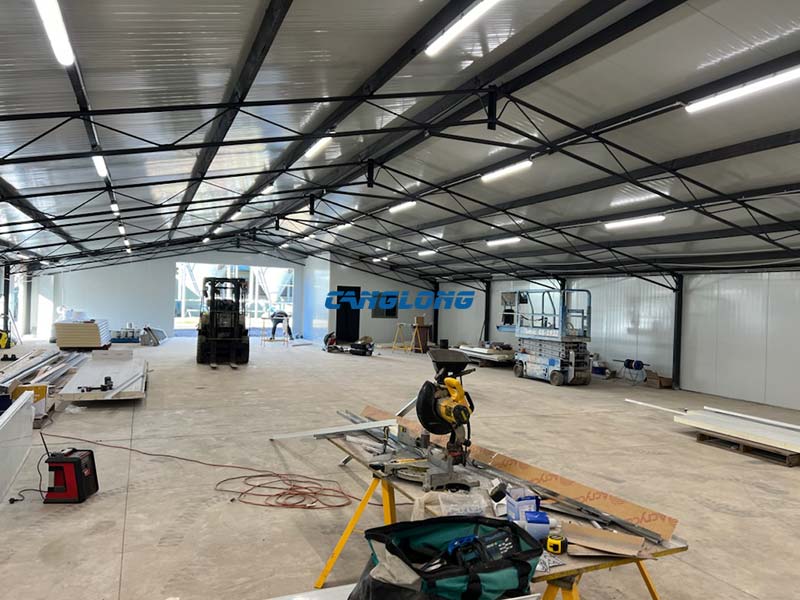
Project Info
Country
Australia

Project Name
Processing Warehouse
Project Date
2024-7-31
Product Address
Gawler, South Australia
Area
585㎡
Customer Reviews
10.612 Rating
Project Details
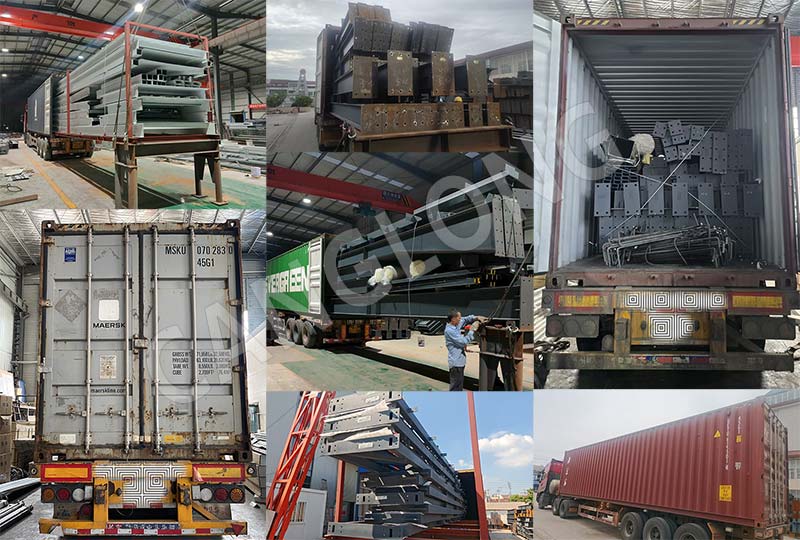
No

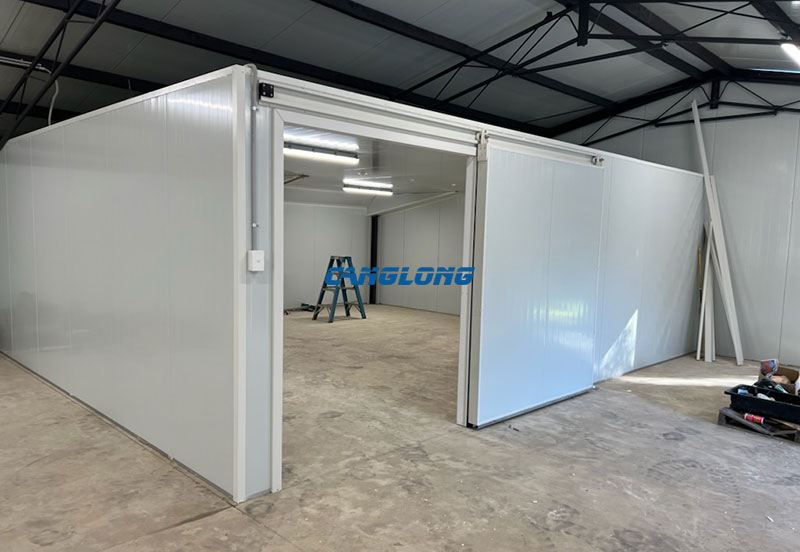
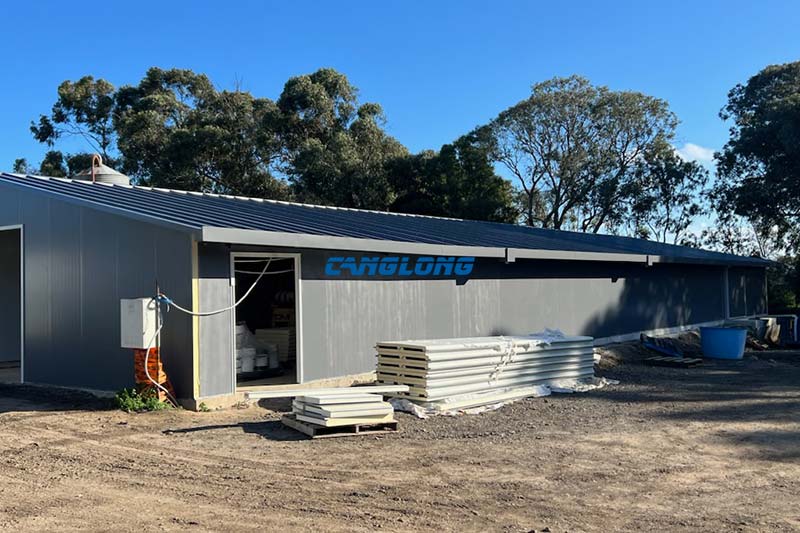
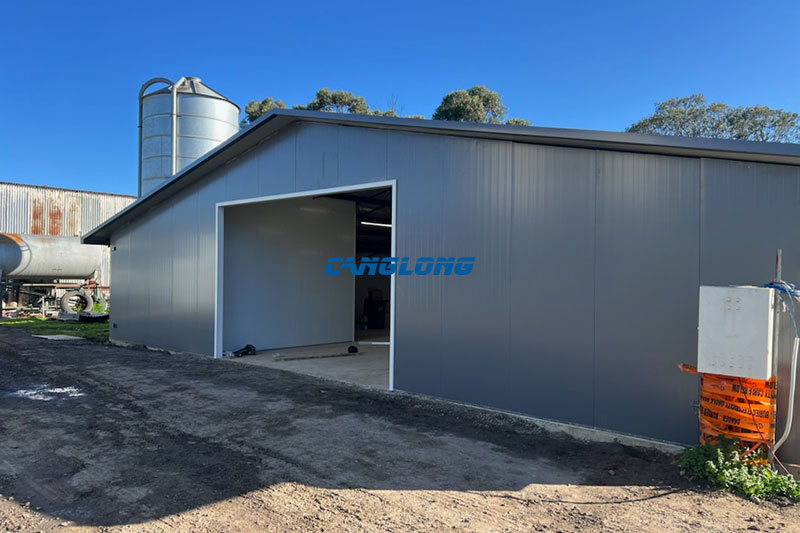
Factory Location
Contact us Leave a Message
Your email address will not be published. Required fields are marked *
Bringing the steel building to you
Figure out what you want, choose the type of building you need, understand the cost, contact Canglong then go get it!

