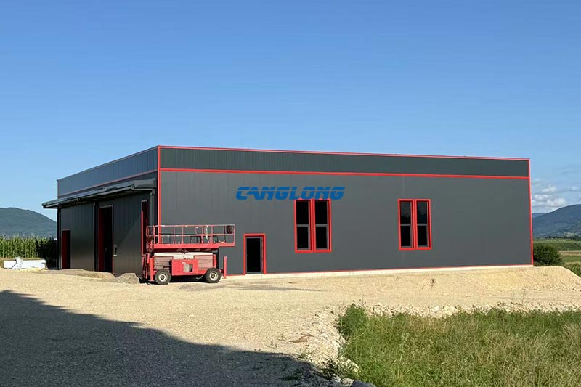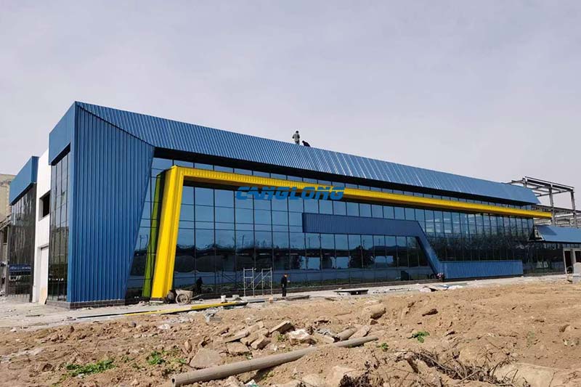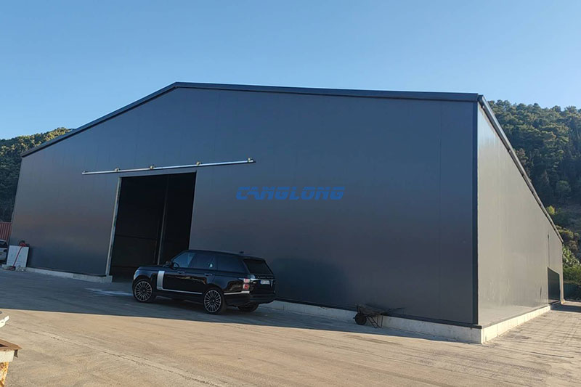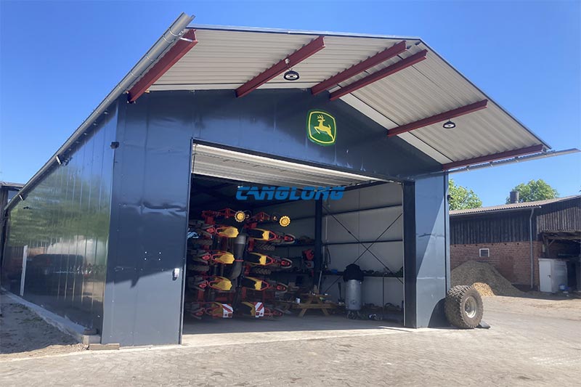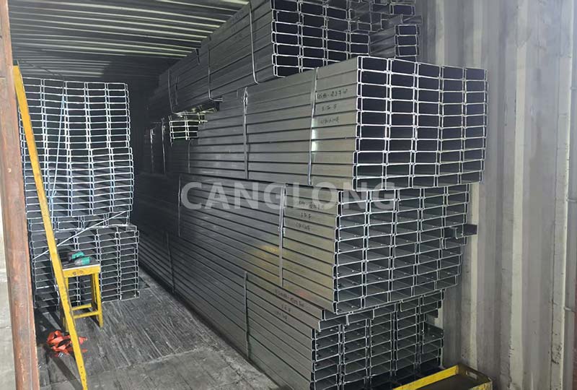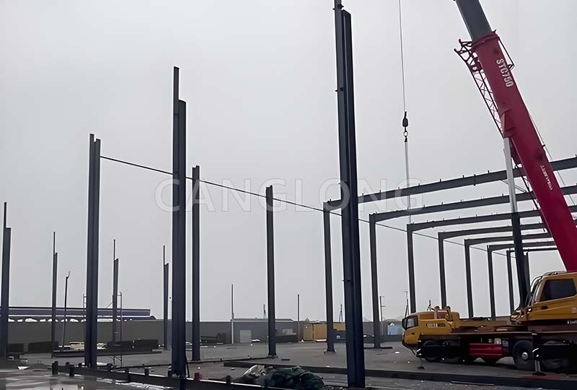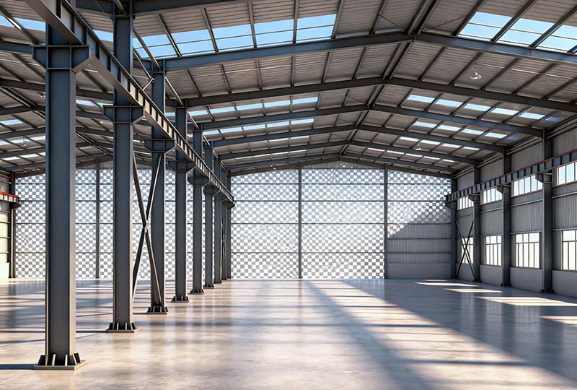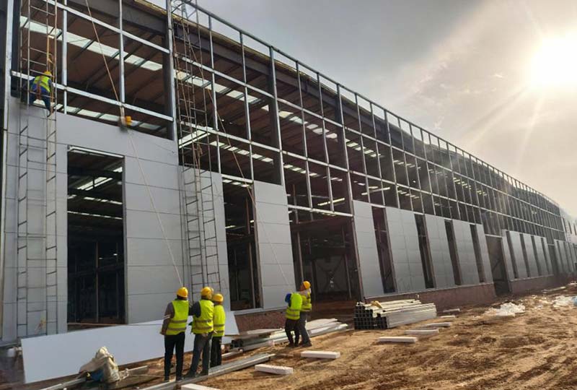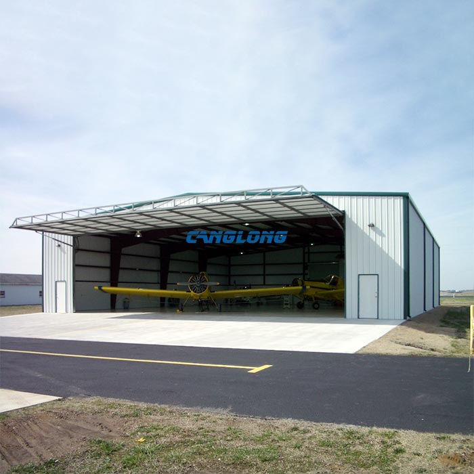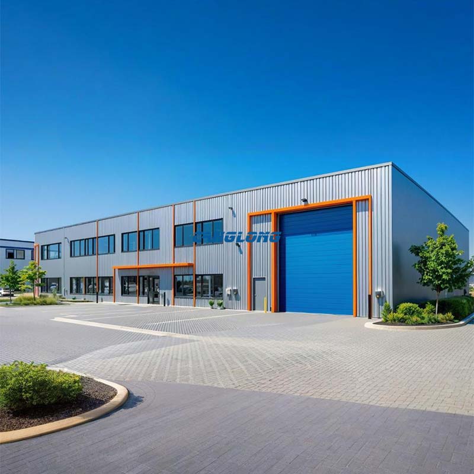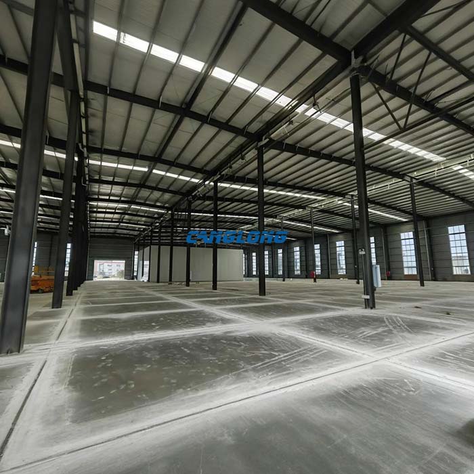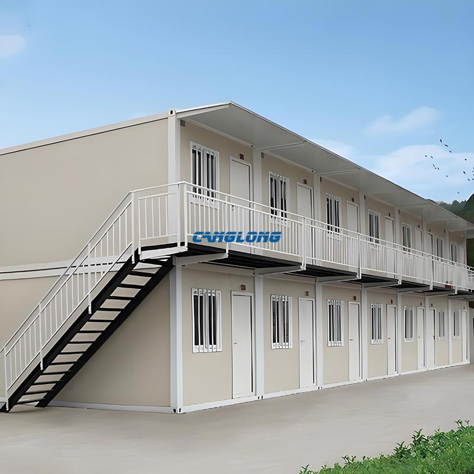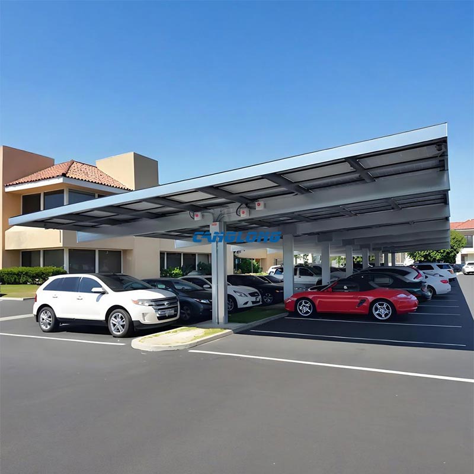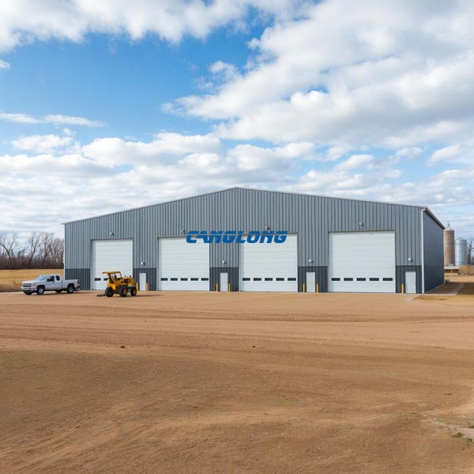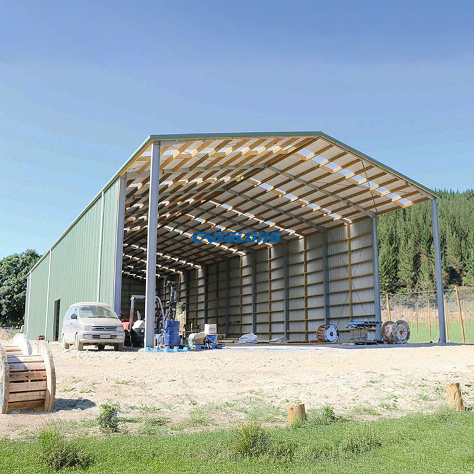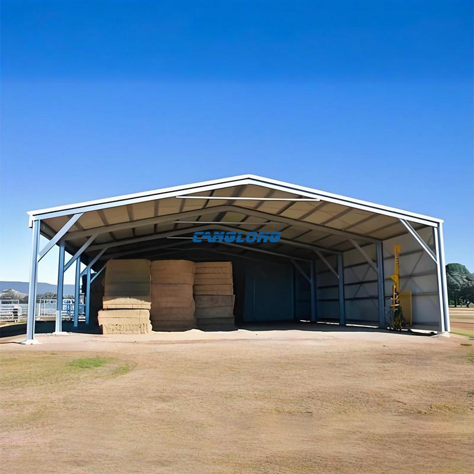Romania Steel Warehouse
This steel warehouse project is located in Romania and is constructed by Canglong Group. The dimensions of the steel structure warehouse building are 26 meters x 17 meters, with a eaves height of 4.2 meters and a total construction area of 442 square meters, providing efficient and spacious warehousing solutions for local customers.
The steel warehouse building adopts the classic double slope roof design, which is not only simple and elegant in shape, but also conducive to the rapid drainage of rain and snow, effectively adapting to local climate conditions. The main structure is sturdy and stable, and the main load-bearing beams and columns are made of high-strength Q355 H-shaped steel, ensuring the overall rigidity and load-bearing capacity of the warehouse. The purlins are made of galvanized C-shaped steel with excellent corrosion resistance, greatly enhancing the long-term durability of the building in humid environments.
In terms of enclosure system, high-quality metal sandwich panels are used for both walls and roofs. This board combines lightweight, high strength, and excellent thermal insulation performance, effectively ensuring the storage environment inside the warehouse. This project once again demonstrates Canglong Group’s professional strength in providing full process international services from design, materials to construction support.
Project Info
Country
Romania

Project Name
Storage Warehouse
Project Date
2025-1-22
Product Address
Gorj County, Romania
Area
442㎡
Customer Reviews
10.612 Rating
Project Details
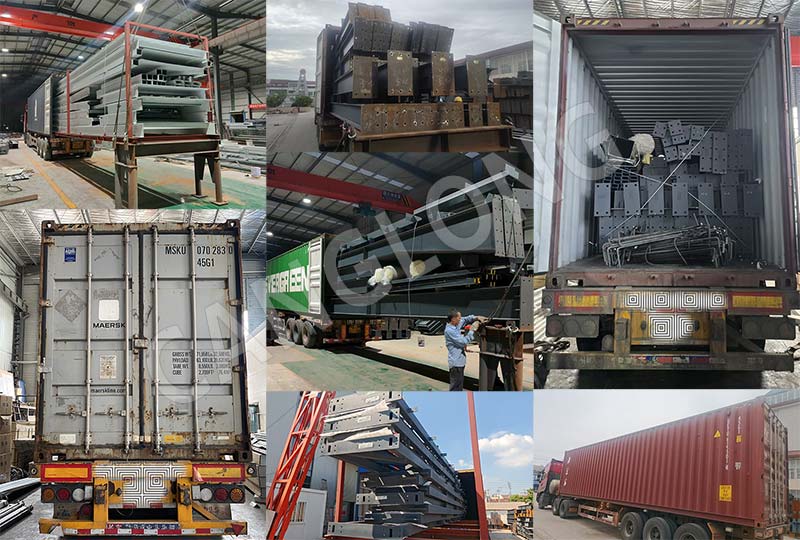
No
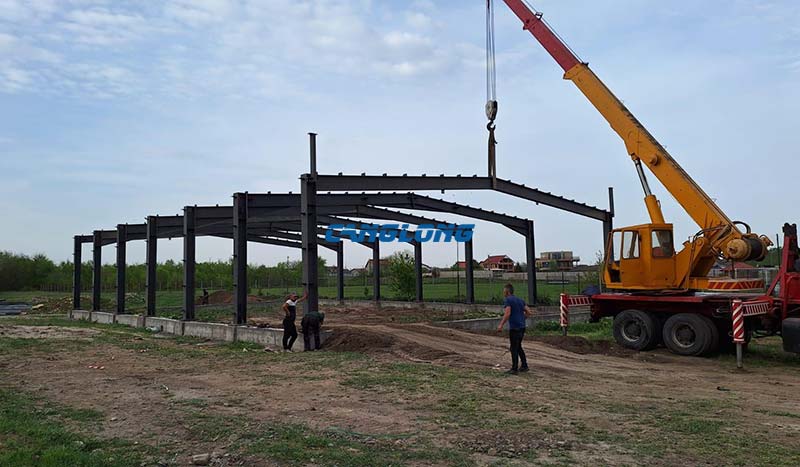
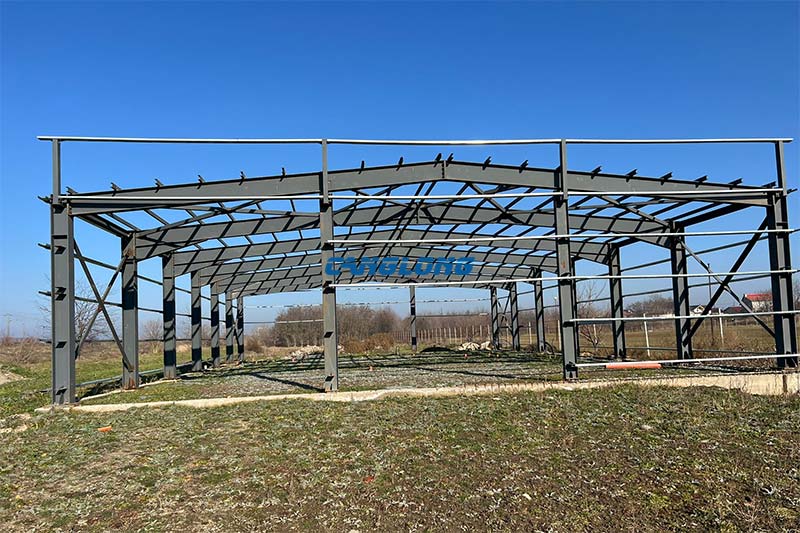
No
Factory Location
Contact us Leave a Message
Your email address will not be published. Required fields are marked *
Bringing the steel building to you
Figure out what you want, choose the type of building you need, understand the cost, contact Canglong then go get it!

