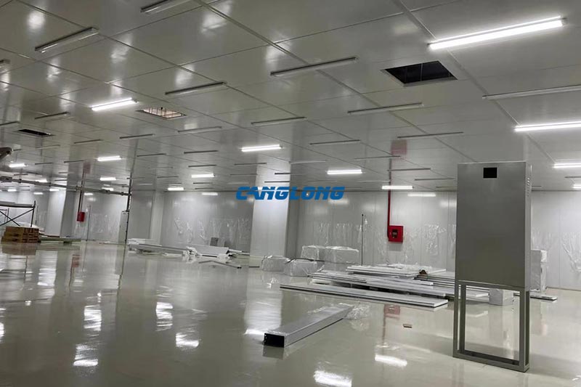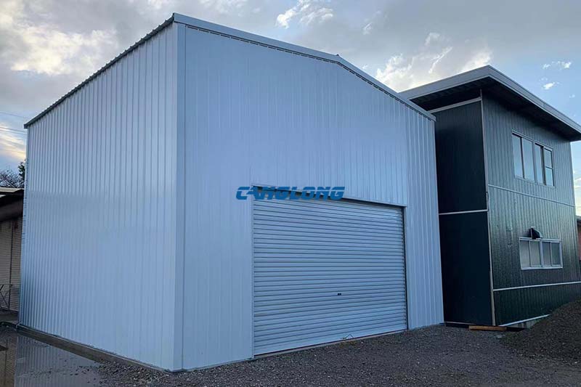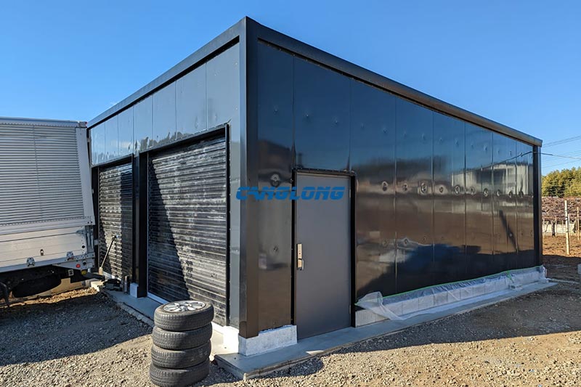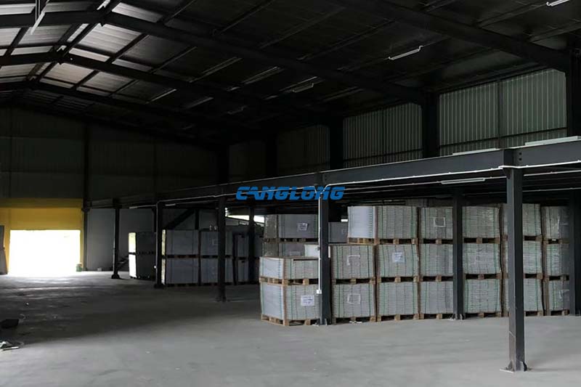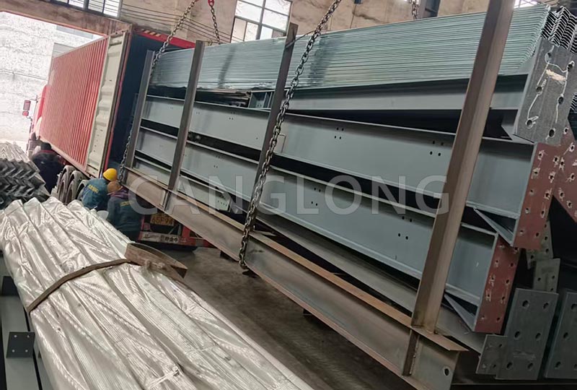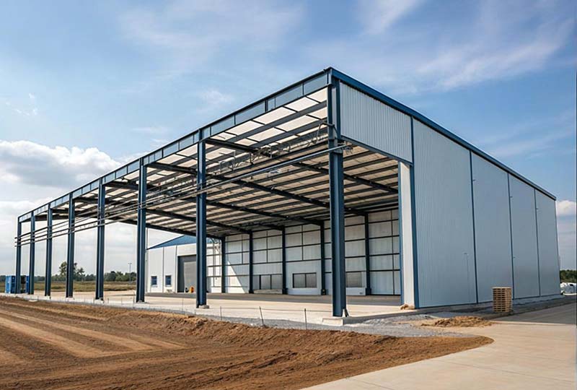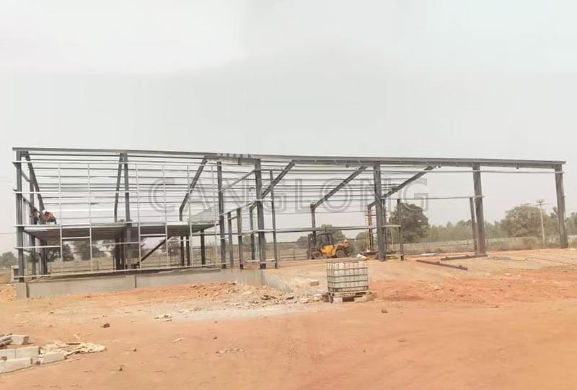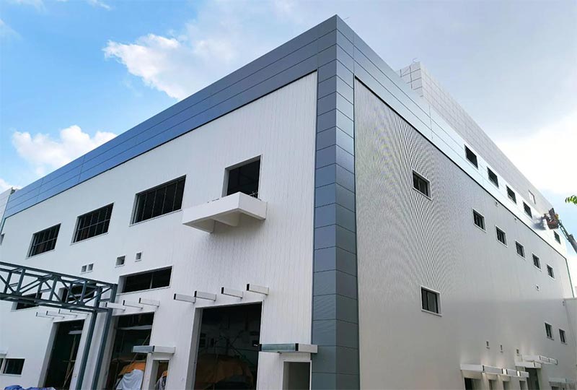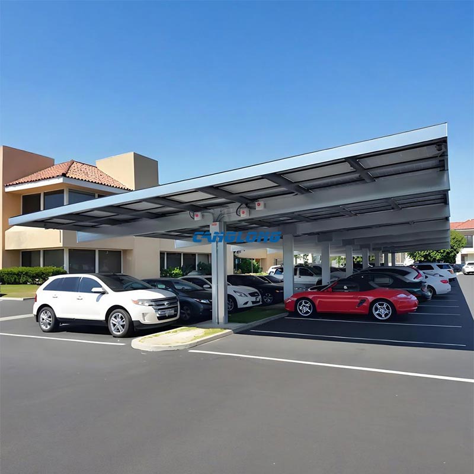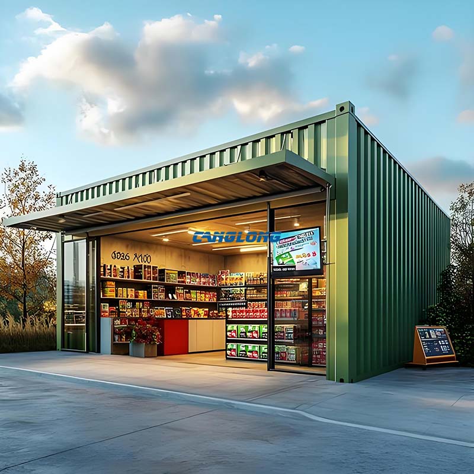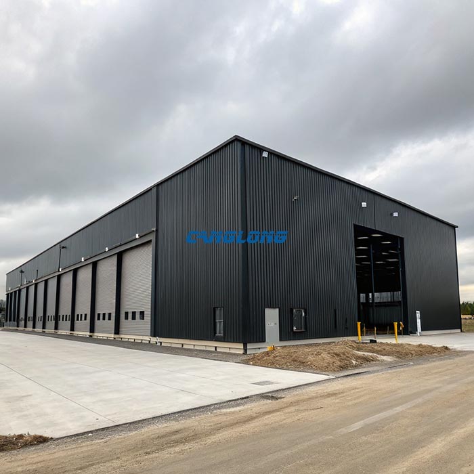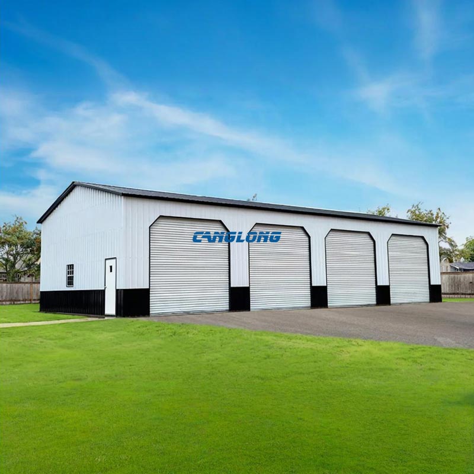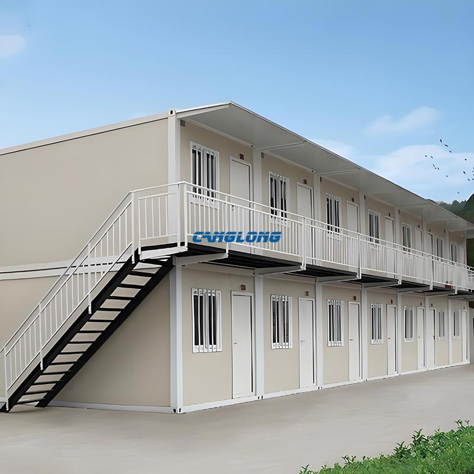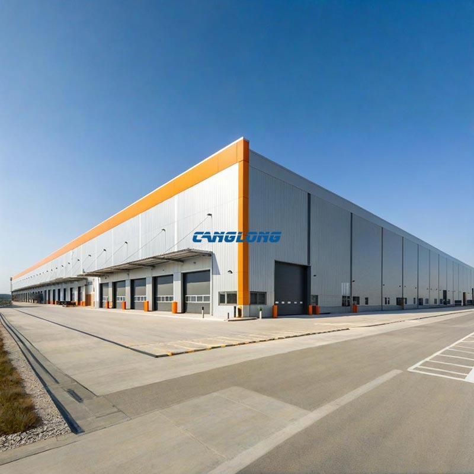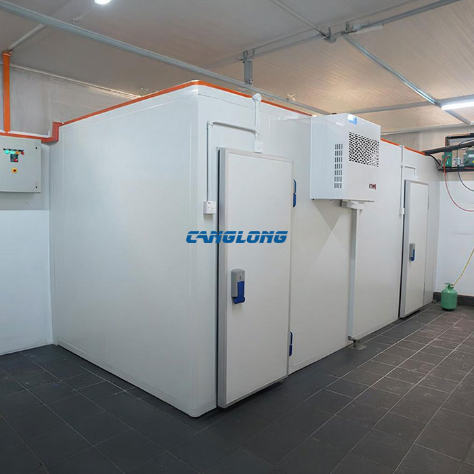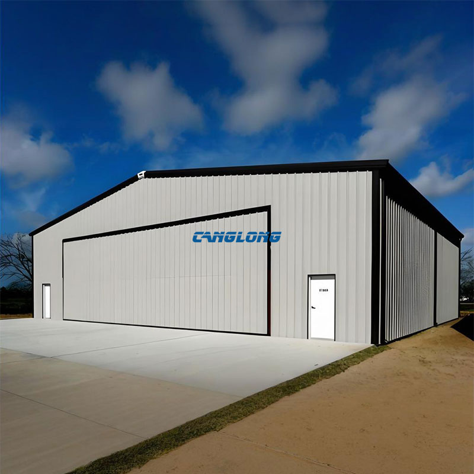Philippines Small Garage
This project, tailored for a client in the Philippines, consists of four independent, standardized small garages. Each unit measures 4.6 meters x 6.6 meters x 3.1 meters, with a total floor area of 121.44 square meters. This flexible and economical solution effectively meets the client’s needs for both decentralized and centralized parking and storage.
Each garage unit features a classic gable roof design, ensuring structural stability and excellent drainage. The main load-bearing structure utilizes sturdy H-shaped steel beams and columns, ensuring overall safety and durability. The enclosure system utilizes highly insulating EPS sandwich panels, creating a cooler and more comfortable garage environment in the hot and humid Philippine climate.
Canglong Group provided a complete building package for this project, including the main steel structure, EPS sandwich panels, rolling shutter doors, and windows, demonstrating its efficient service capabilities in providing one-stop material solutions for small, standardized buildings.
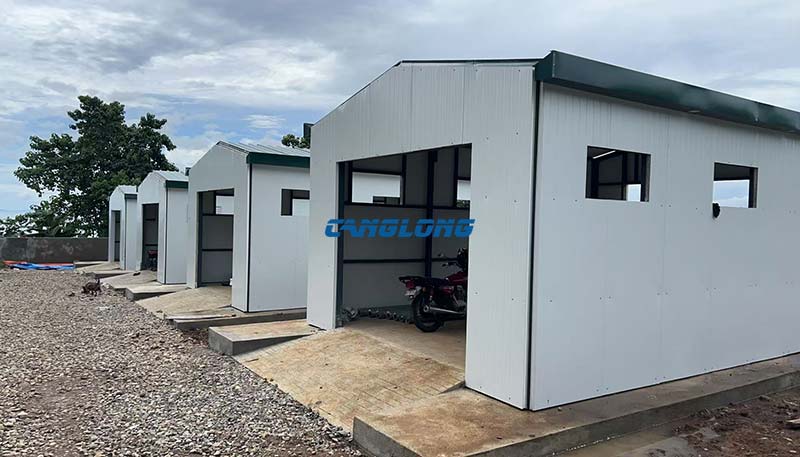
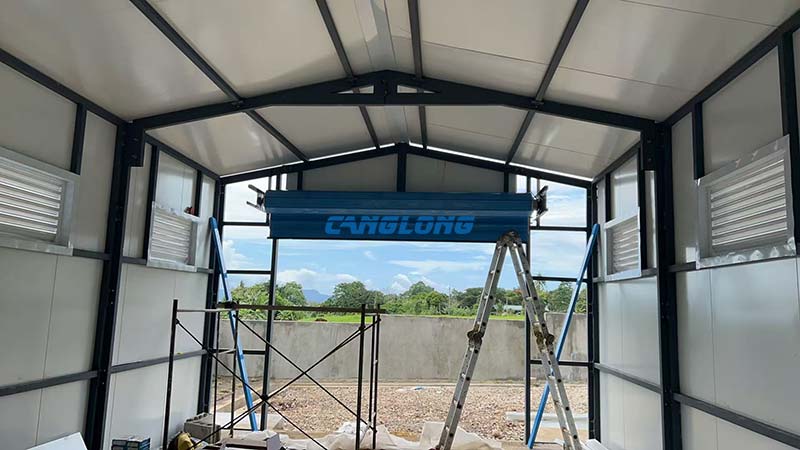
Project Info
Country
Philippines

Project Name
Small Garage
Project Date
2025-2-27
Product Address
Ormoc City, Philippines
Area
124.4㎡
Customer Reviews
10.612 Rating
Project Details
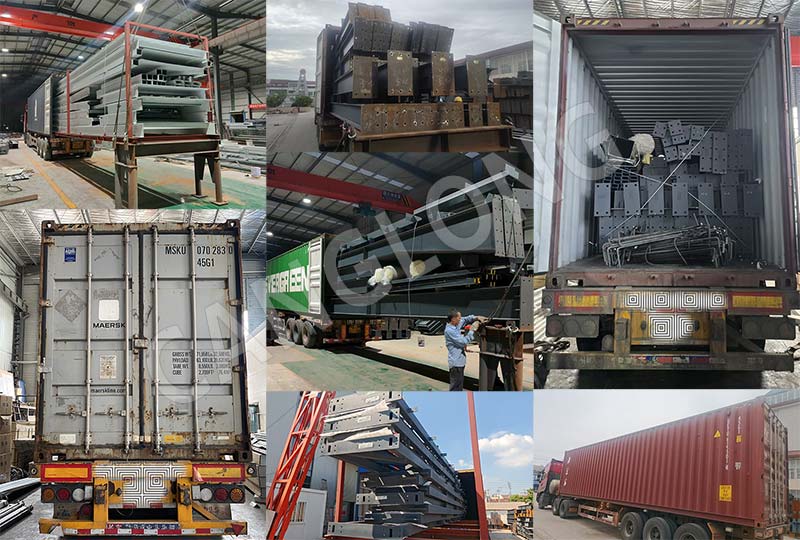
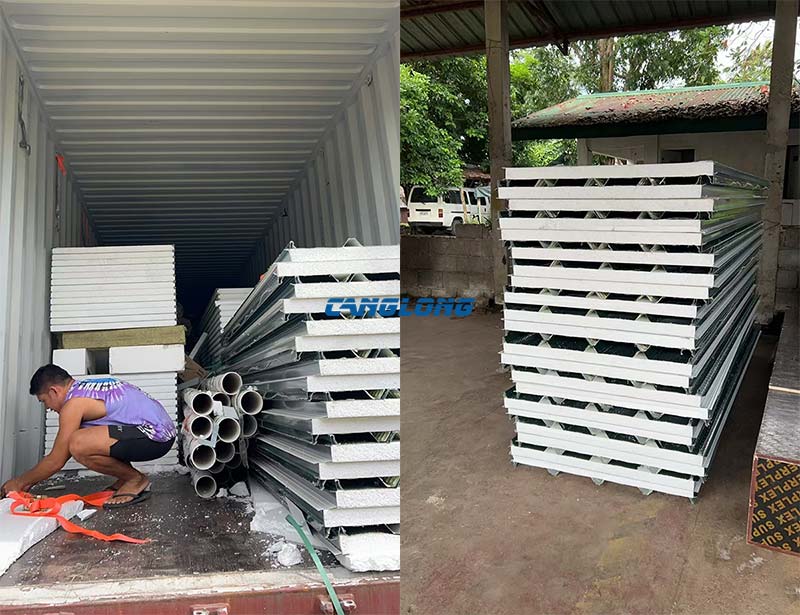

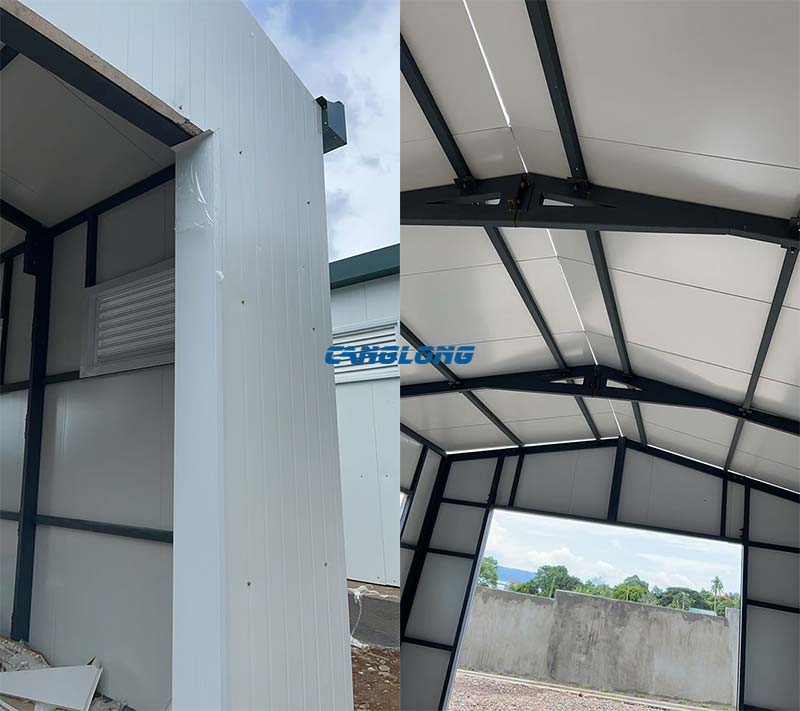

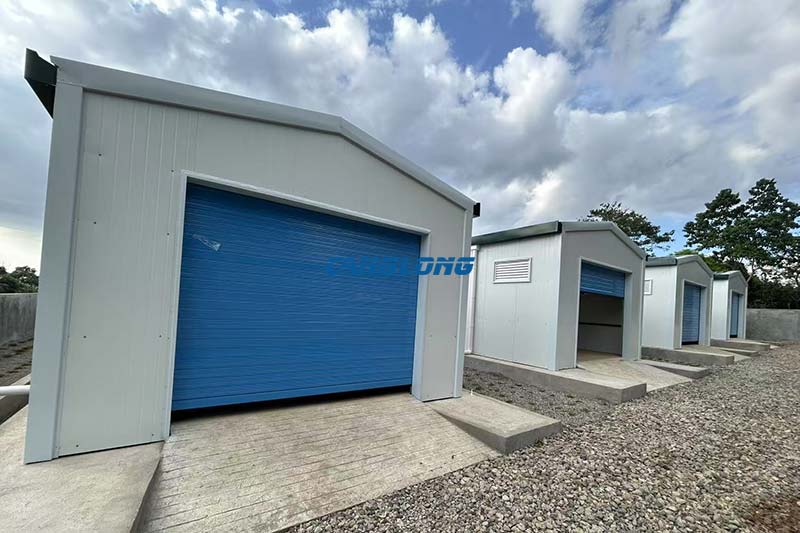
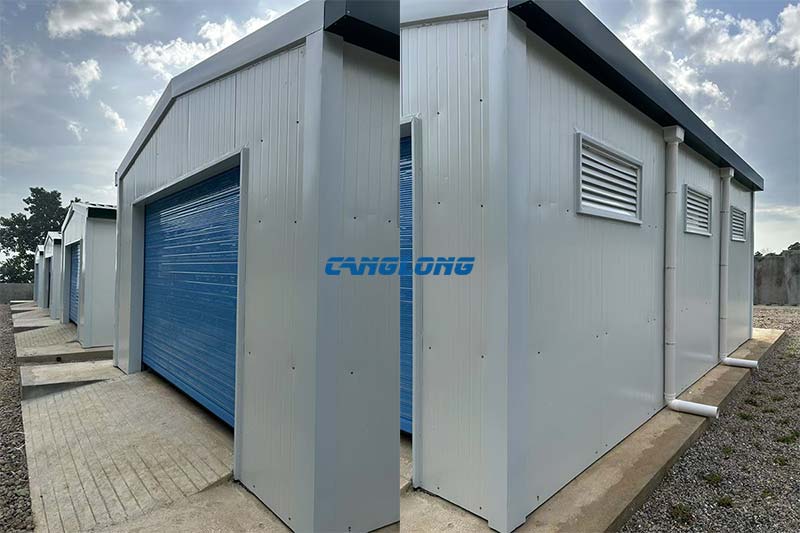
Factory Location
Contact us Leave a Message
Your email address will not be published. Required fields are marked *
Bringing the steel building to you
Figure out what you want, choose the type of building you need, understand the cost, contact Canglong then go get it!

