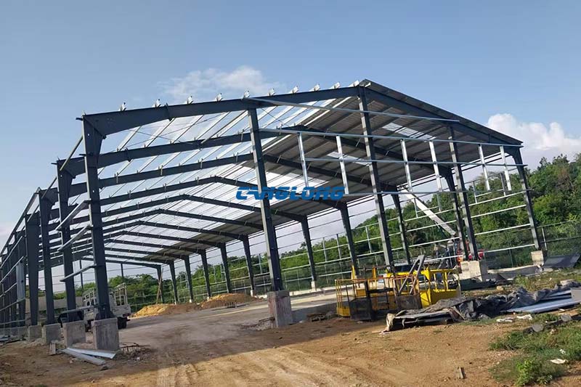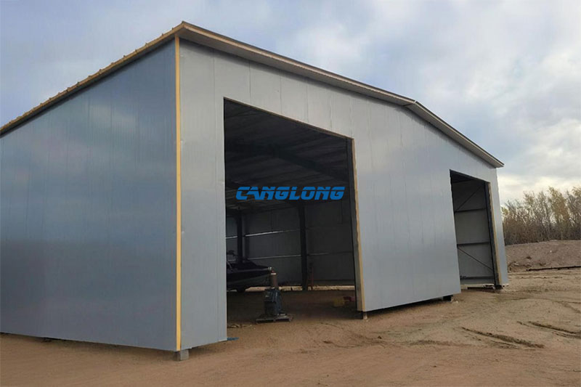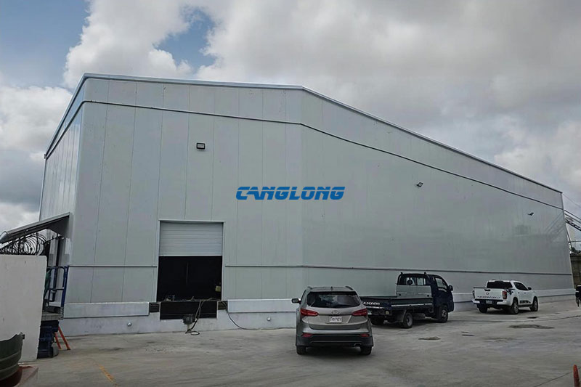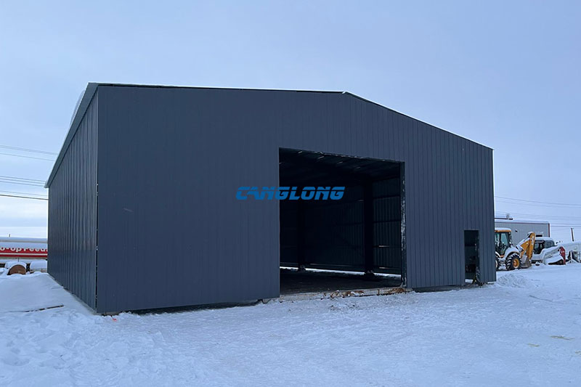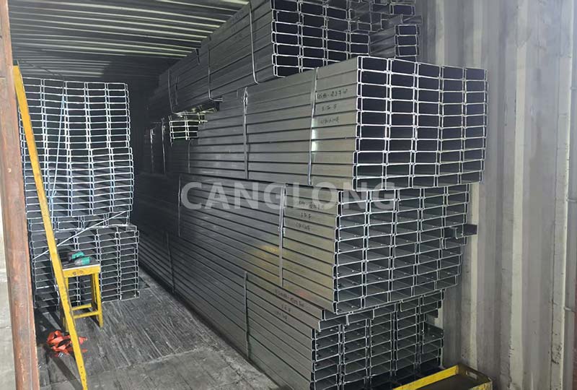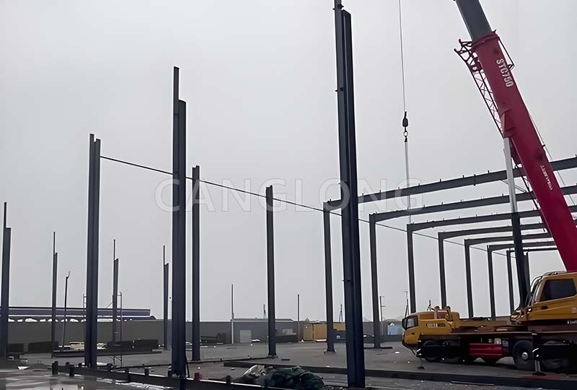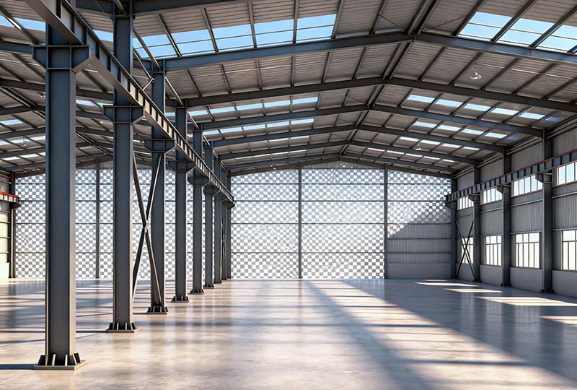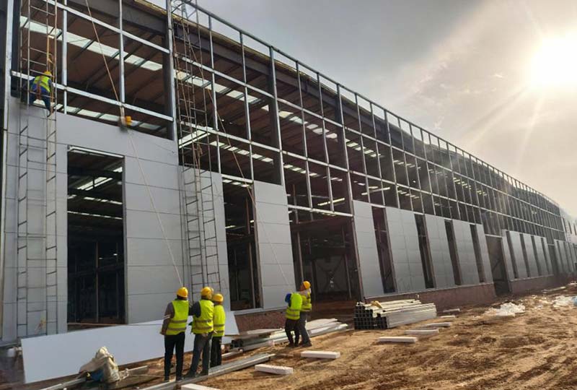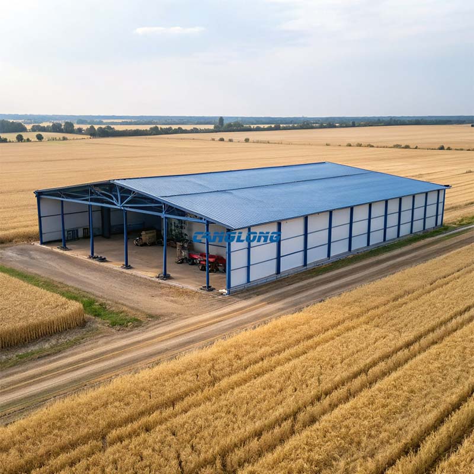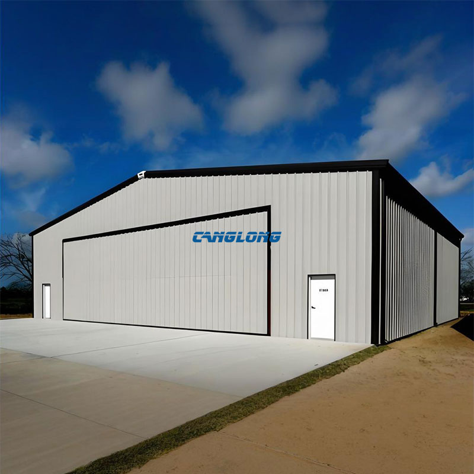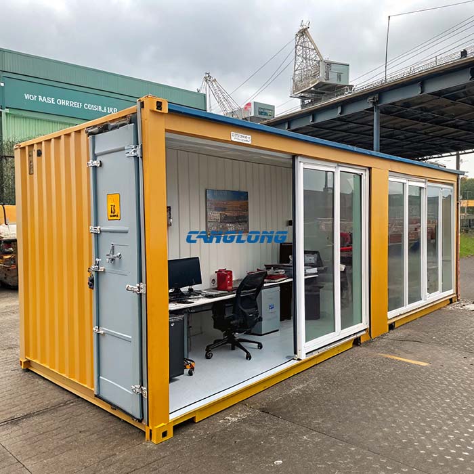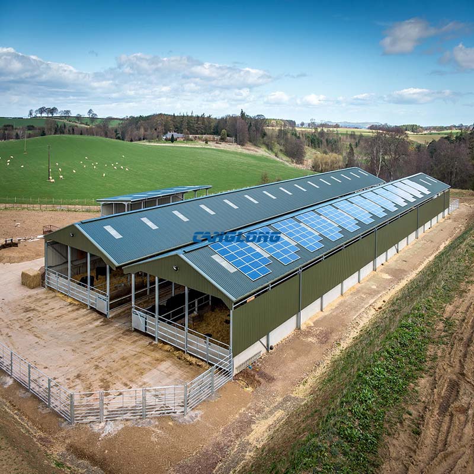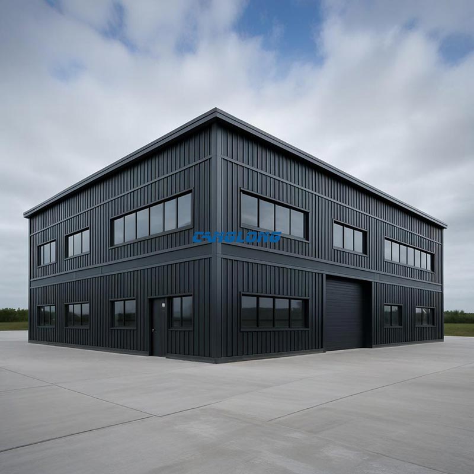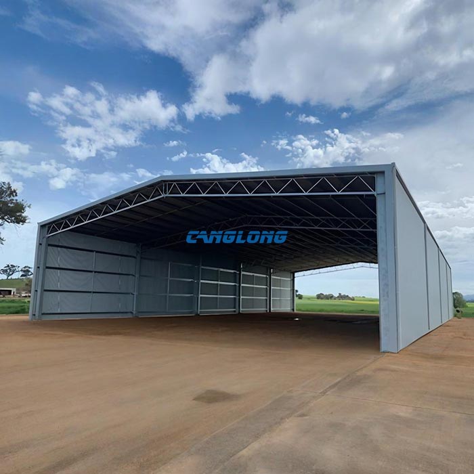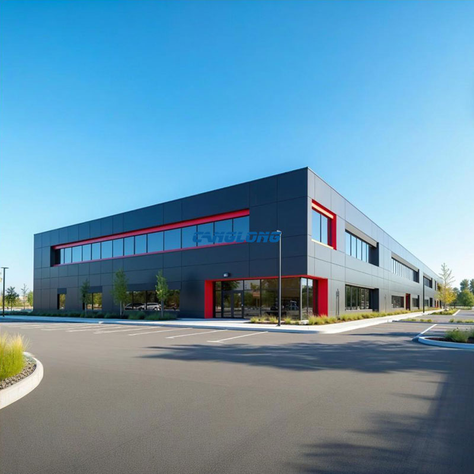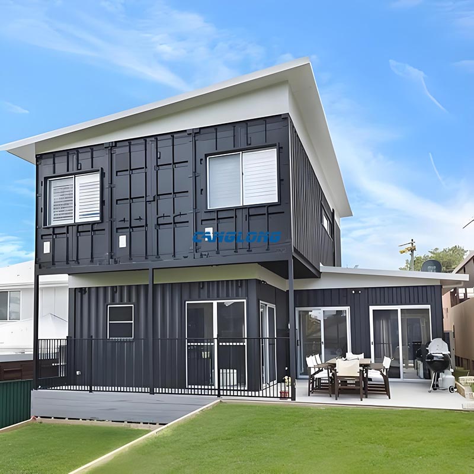Chile Workshop Building
The modern workshop builidng project created by Canglong Group for Chilean clients has been successfully completed. This project provides a one-stop solution from design to construction, with an overall structural size of 52.4 meters x 71 meters x 8.73 meters, and a local area with a height of 13.08 meters. It adopts a multi span structure and double slope roof design, demonstrating efficient space utilization and good drainage performance.
The main beam column system is made of white H-shaped steel, which has high strength and excellent stability, creating a clean and bright industrial atmosphere visually. The roof and exterior walls are covered with green color steel plates, which combine weather resistance, economy, and corporate image recognition. This design not only meets the dual needs of customers for functionality and aesthetics, but also reflects Canglong Group’s professional integration capability and high standard delivery level in the international industrial construction field.
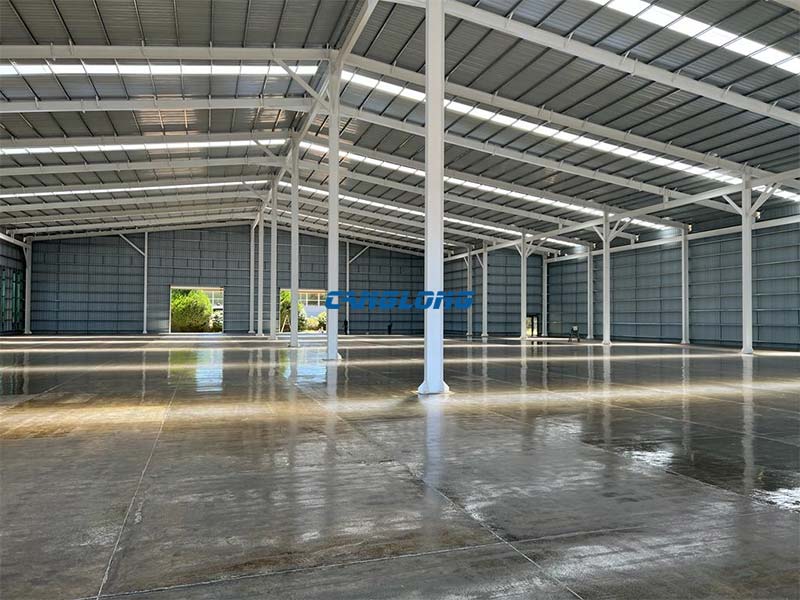
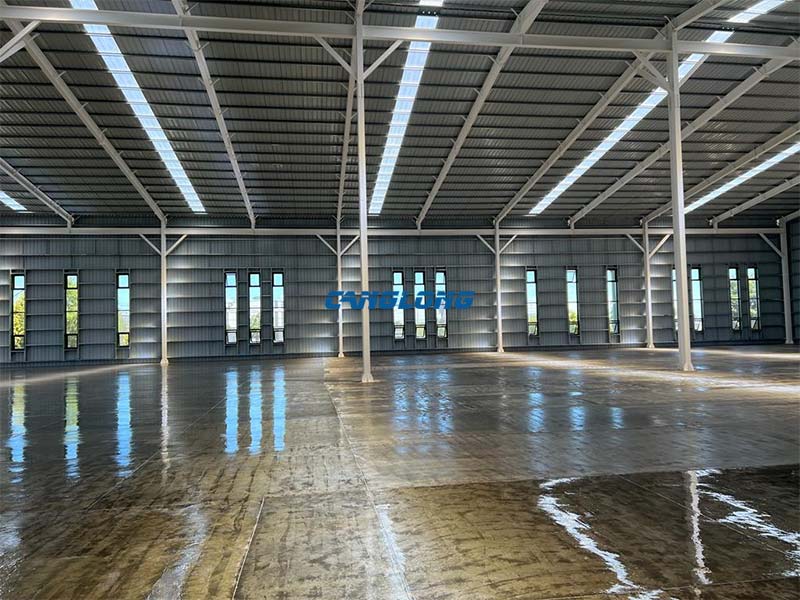
Project Info
Country
Chile

Project Name
Workshop Building
Project Date
2024-1-2
Product Address
Santiago Capital Region
Area
3720.4㎡
Customer Reviews
10.612 Rating
Project Details
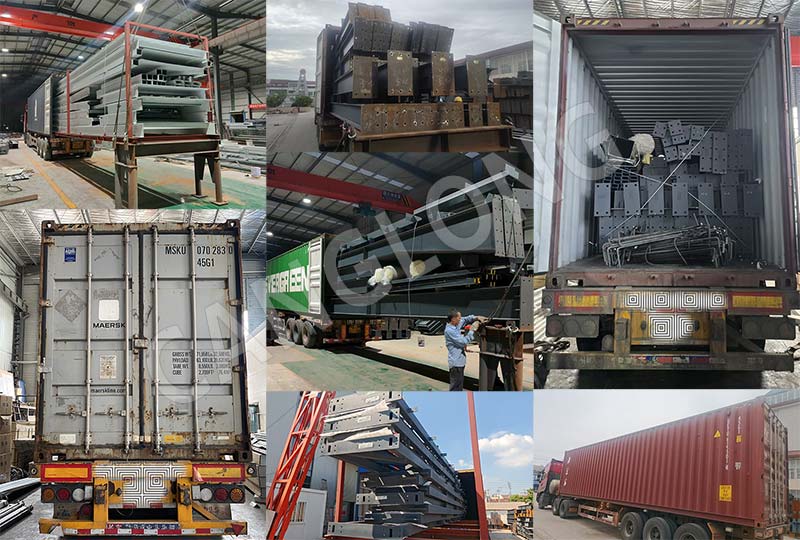
No
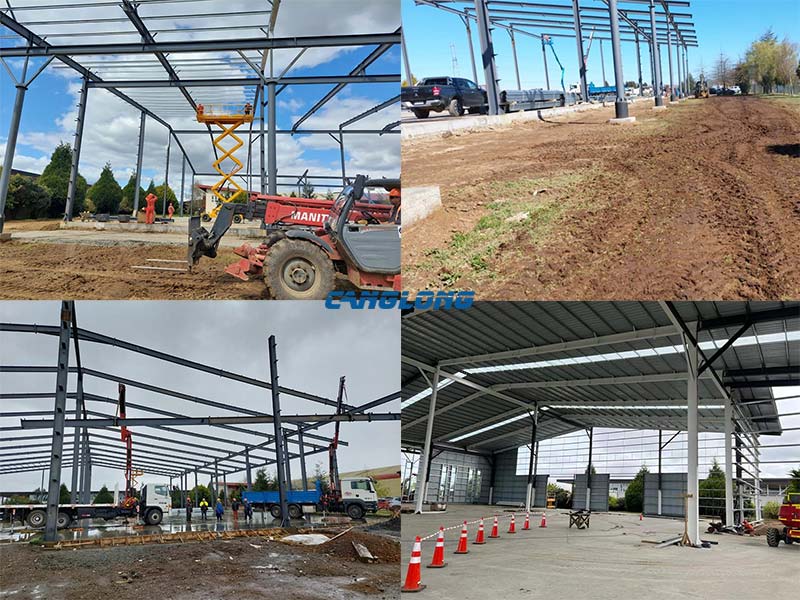
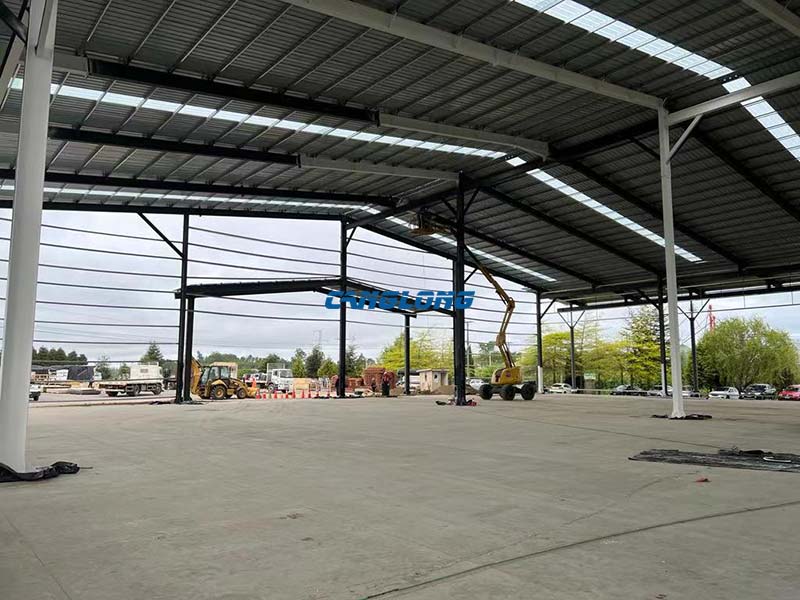
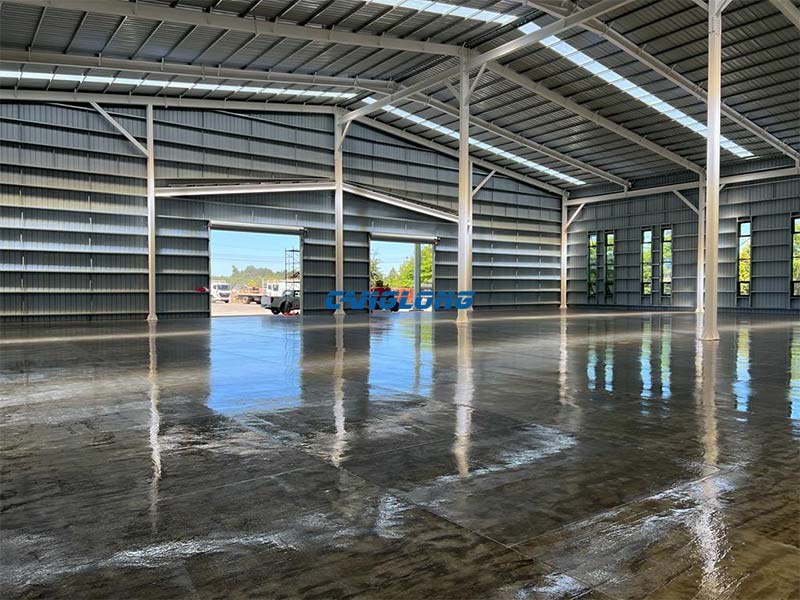
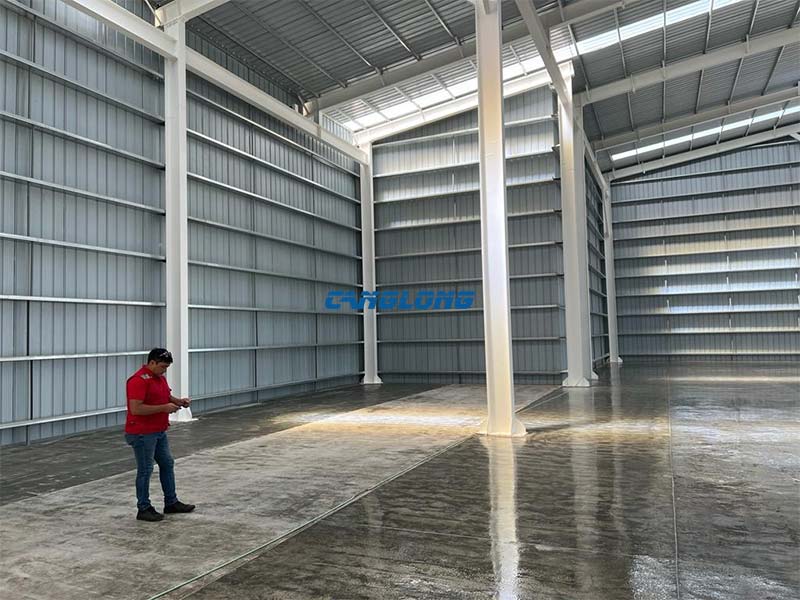
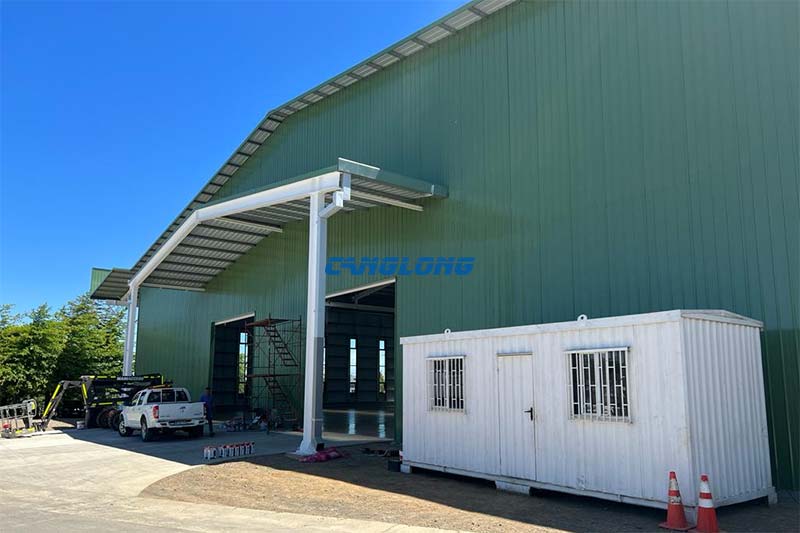
Factory Location
Contact us Leave a Message
Your email address will not be published. Required fields are marked *
Bringing the steel building to you
Figure out what you want, choose the type of building you need, understand the cost, contact Canglong then go get it!

