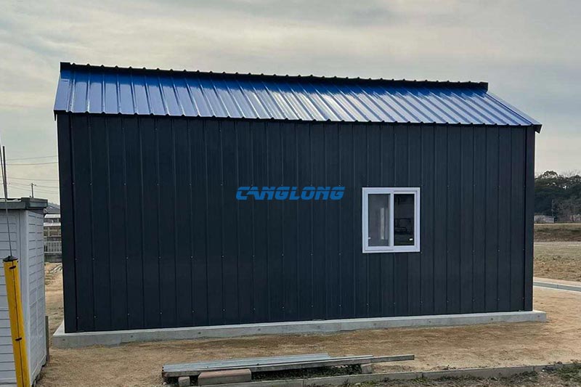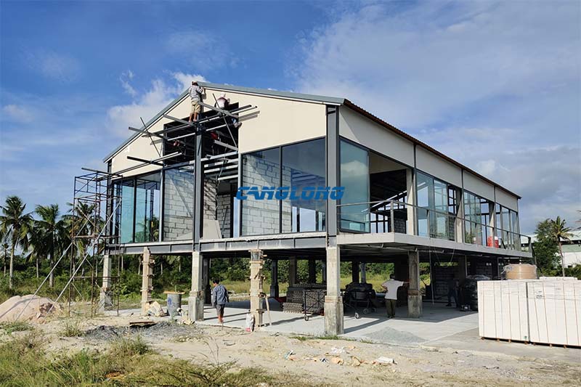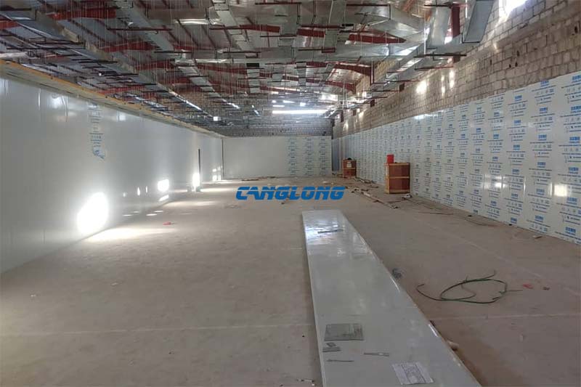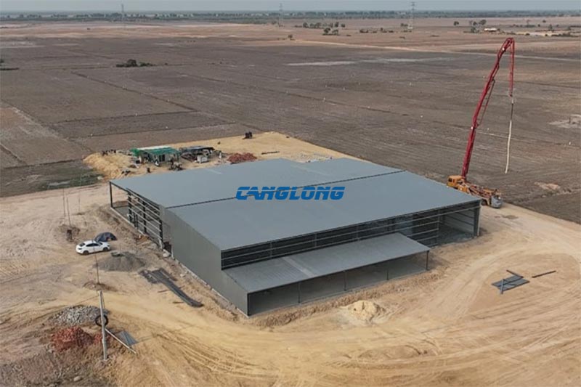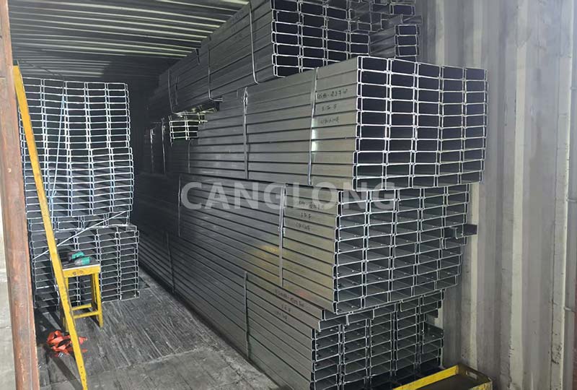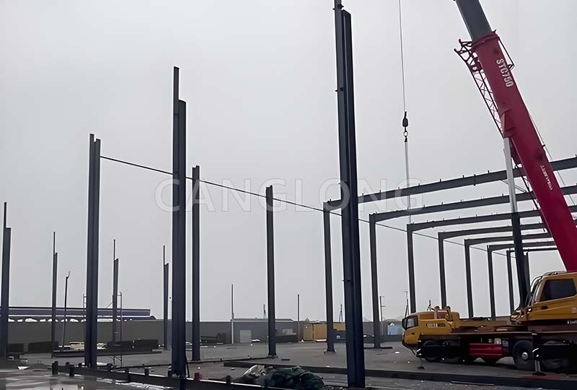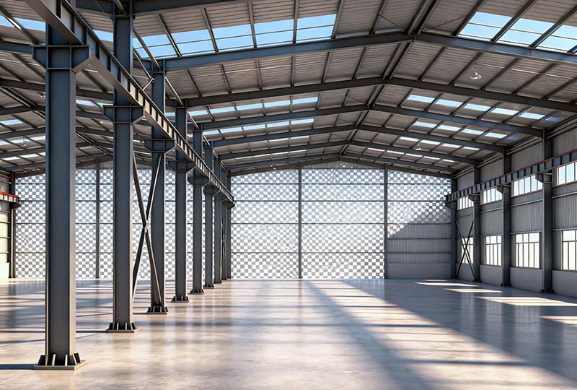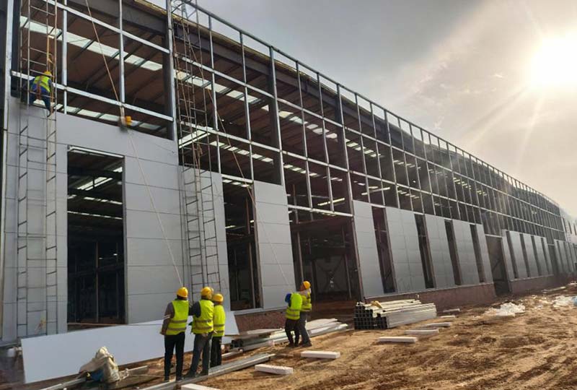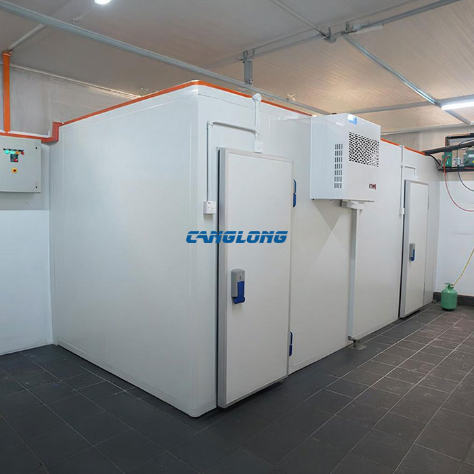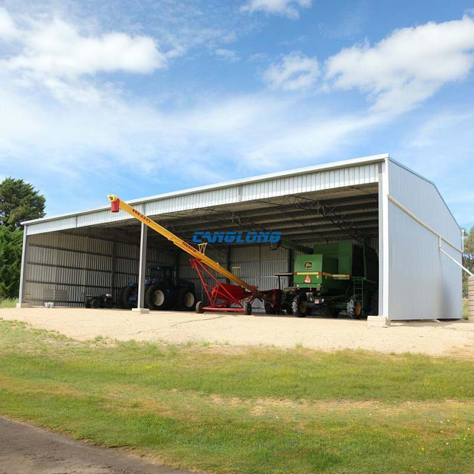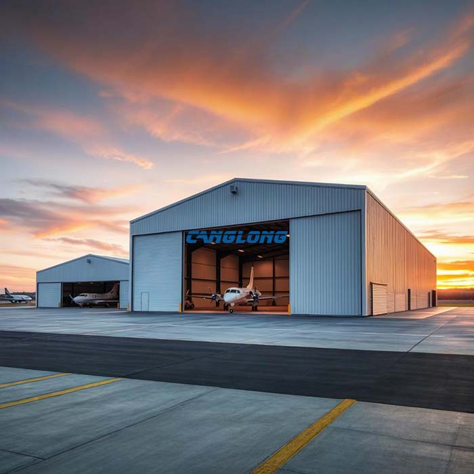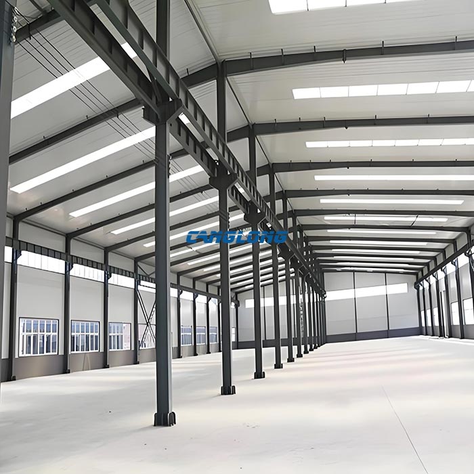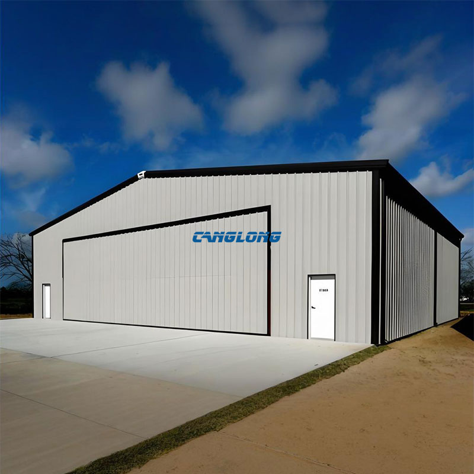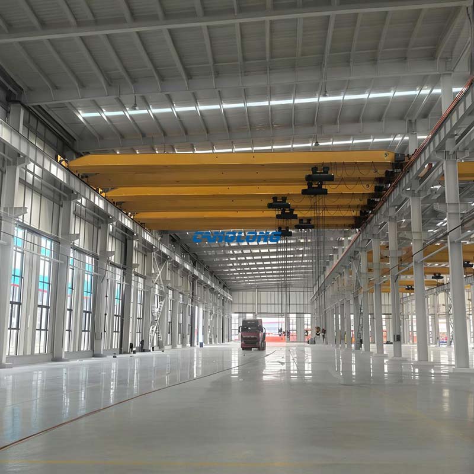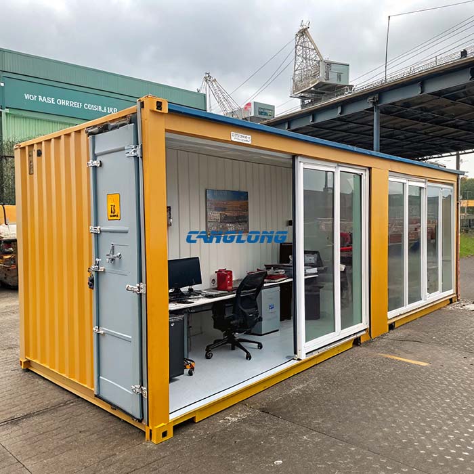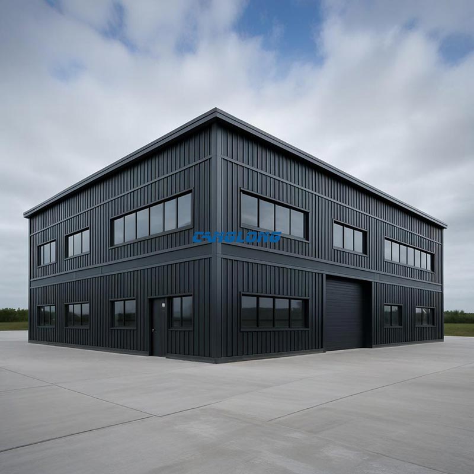Thailand Industrial Workshop
Canglong Group has successfully delivered a large-scale industrial workshop project located in Thailand. The dimensions of the factory are 78 meters (length) x 48 meters (width) x 12 meters (height), with a total construction area of 3744 square meters. The project adopts an efficient and practical double slope double span structure design, and the main steel structure is entirely made of high-strength H-shaped steel beams and columns, ensuring the stability and safety of the entire building. The enclosure system uses high-quality metal sandwich panels to cover the walls and roof, which not only achieves rapid construction, but also provides customers with excellent insulation, fire resistance, and durability performance.
Canglong provides a one-stop turnkey solution covering design, material supply, and installation construction for this project, ensuring efficient collaboration and quality control throughout the entire process from concept to completion. The workshop has a total construction area of 4620 square meters, and its spacious and open space perfectly meets the needs of customers for modern industrial production. It is a model project that combines functionality, economy, and reliability.
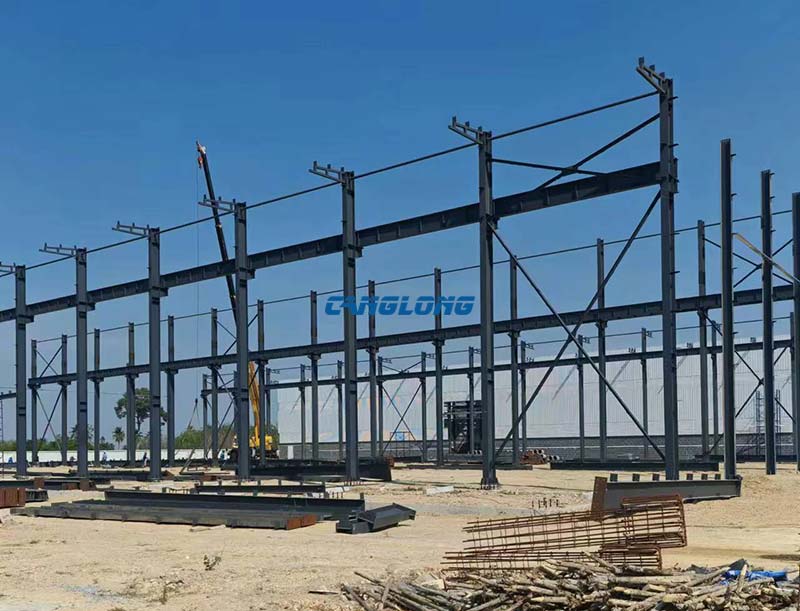
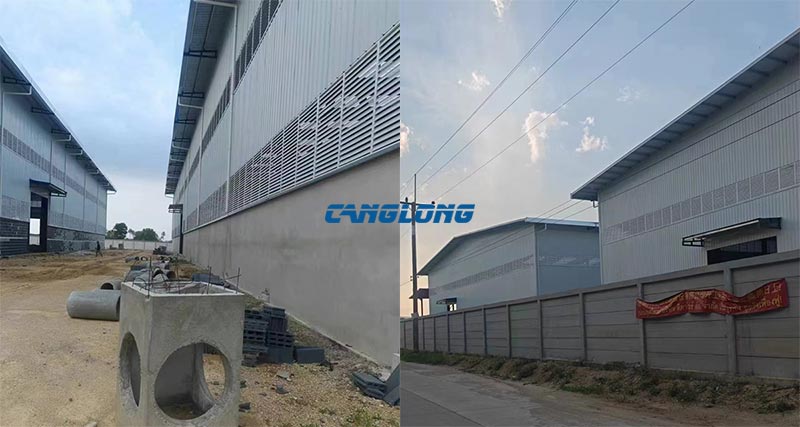
Project Info
Country
Thailand

Project Name
Industrial Workshop
Project Date
2024-4-9
Product Address
Pengshiluo Province, Thailand
Area
3744㎡
Customer Reviews
10.612 Rating
Project Details
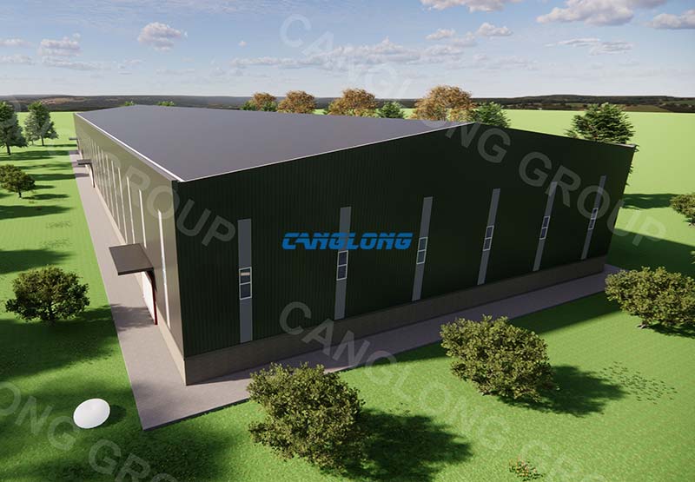
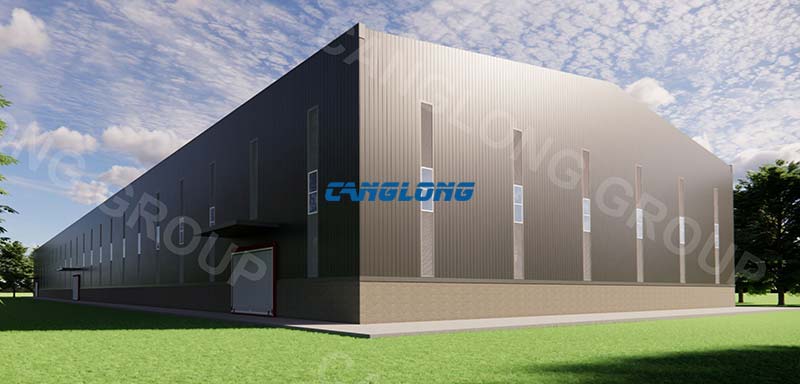
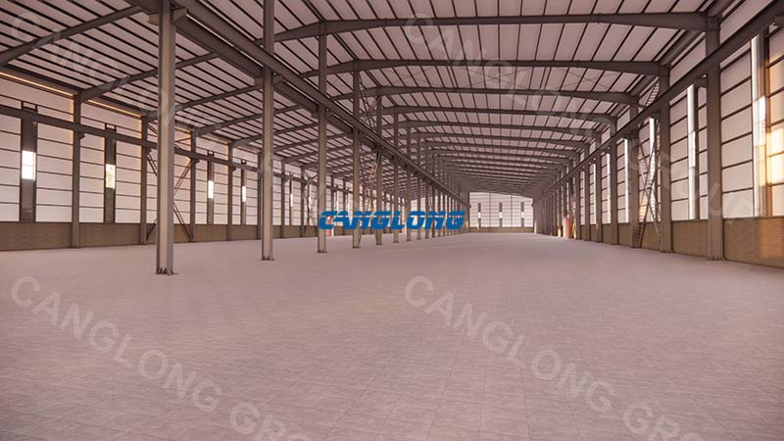
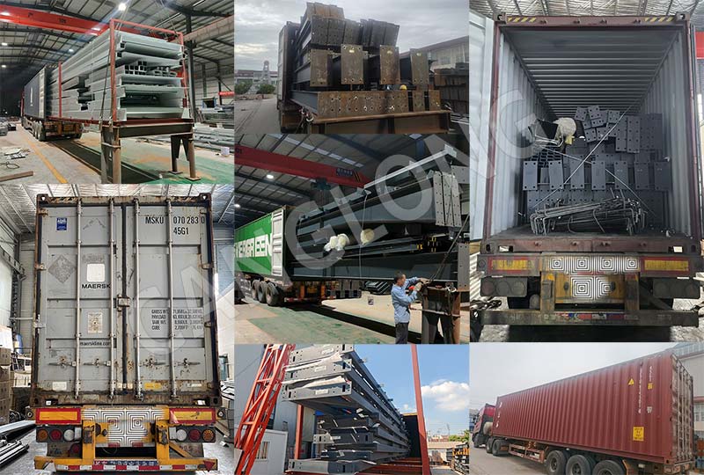
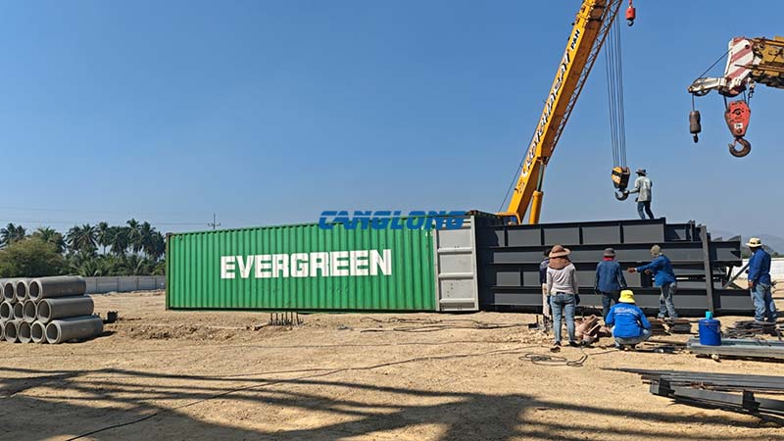
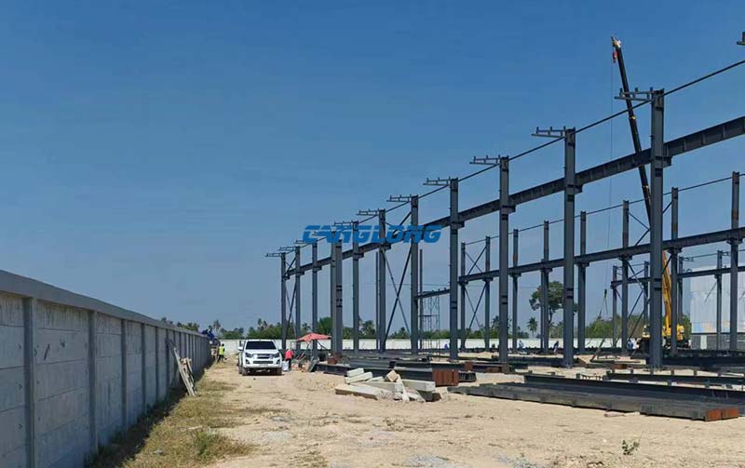
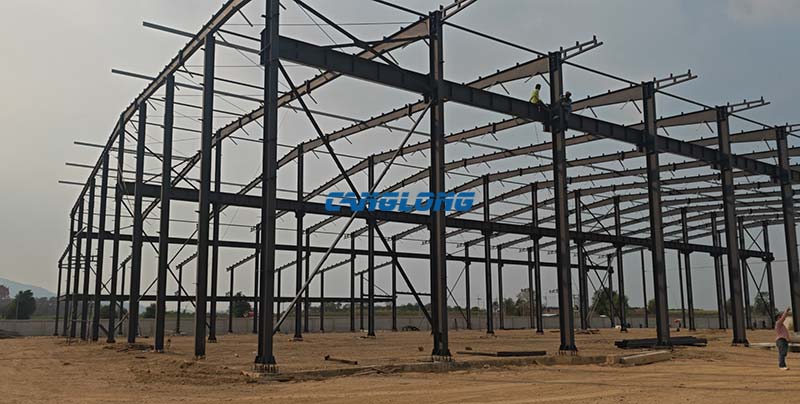
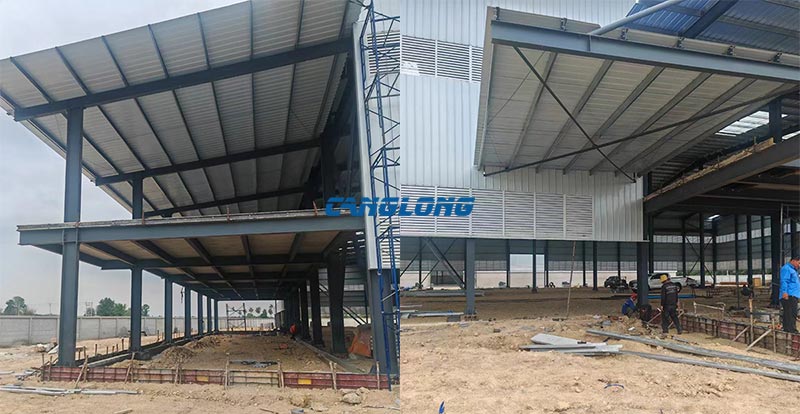
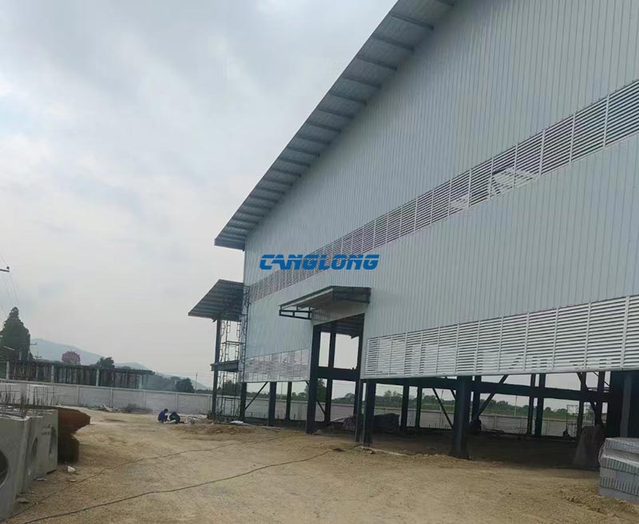
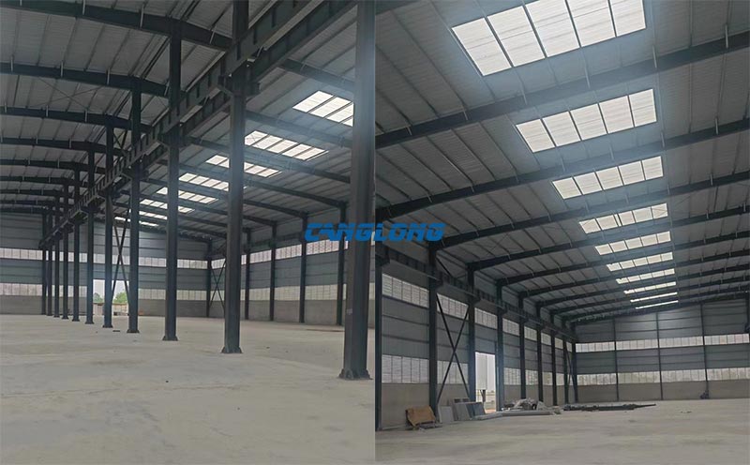
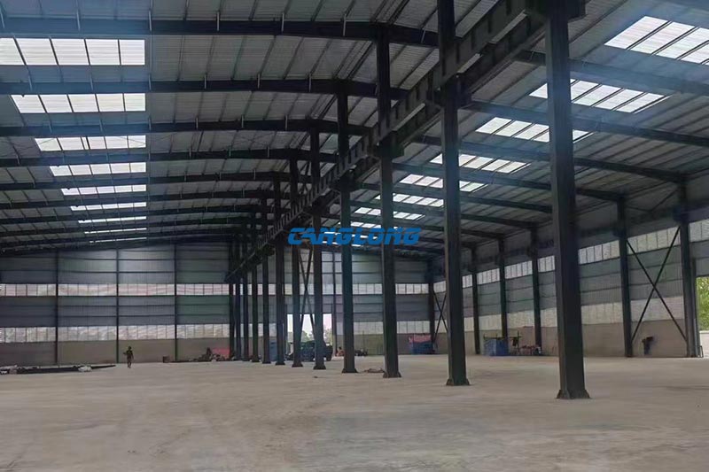
Factory Location
Contact us Leave a Message
Your email address will not be published. Required fields are marked *
Bringing the steel building to you
Figure out what you want, choose the type of building you need, understand the cost, contact Canglong then go get it!

