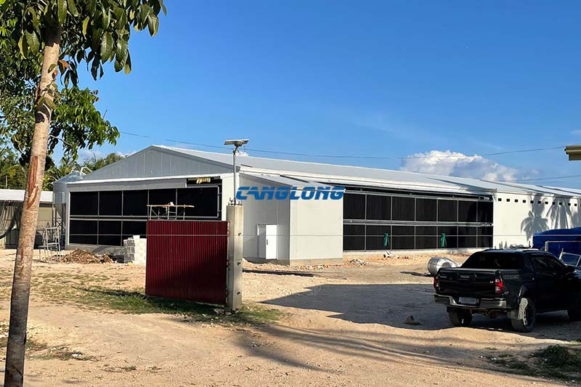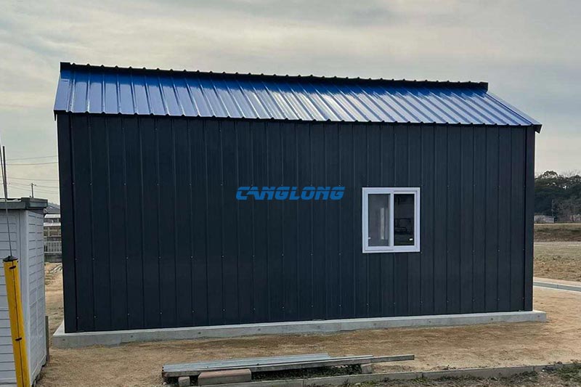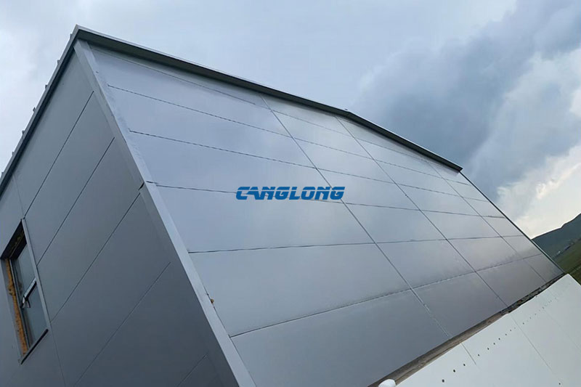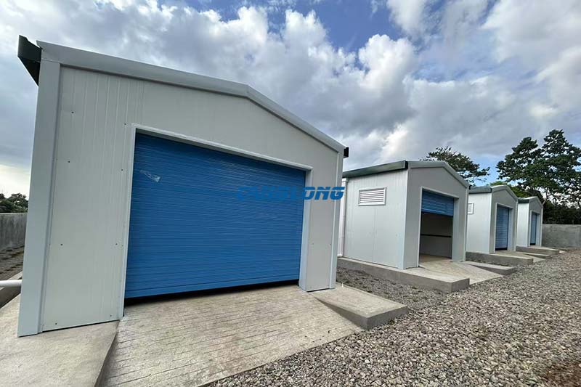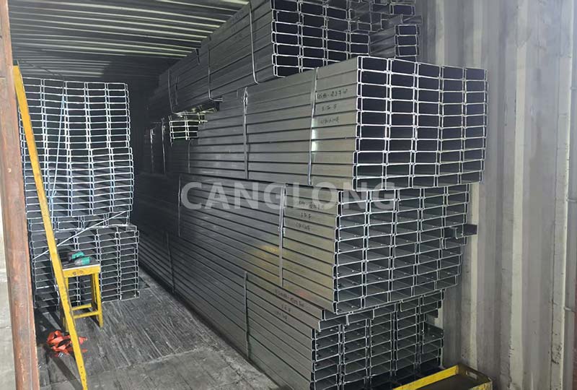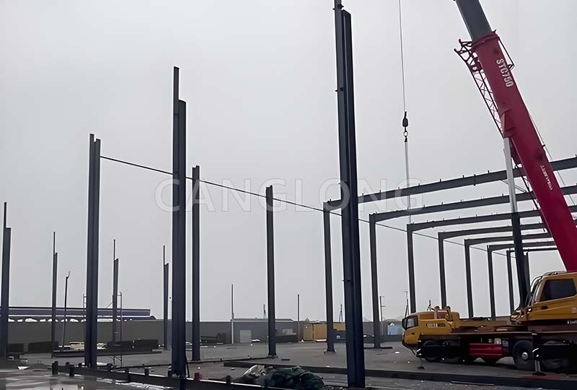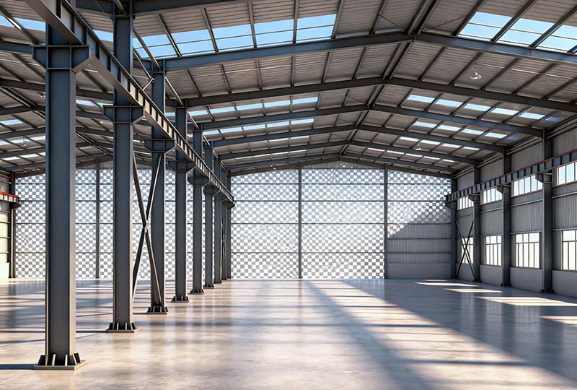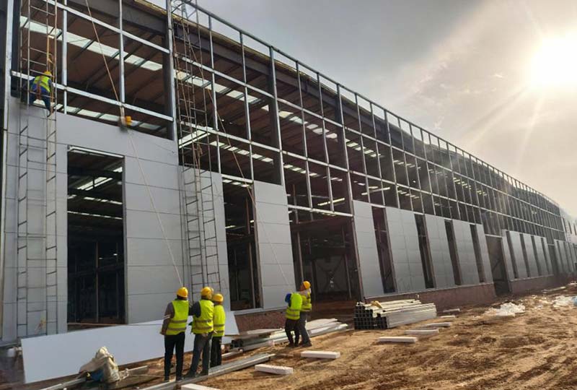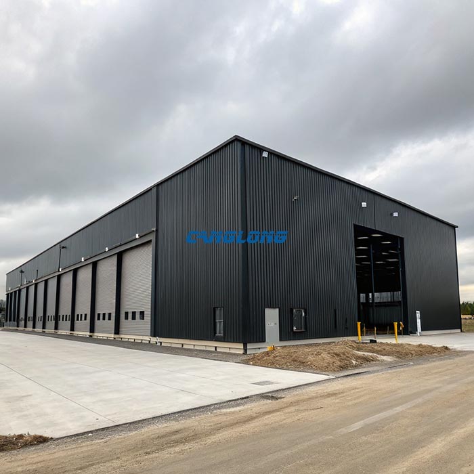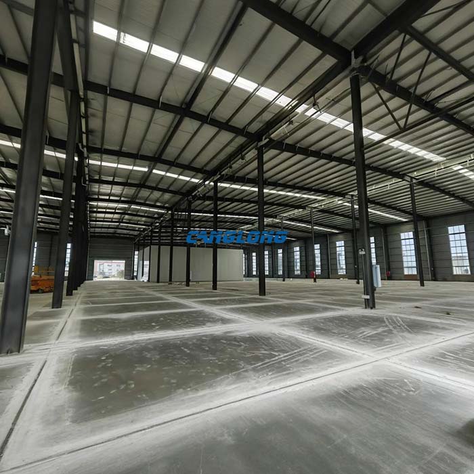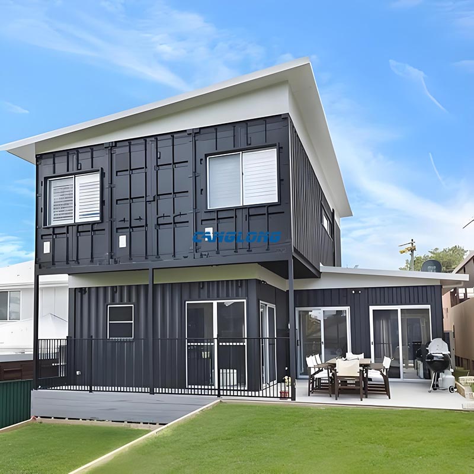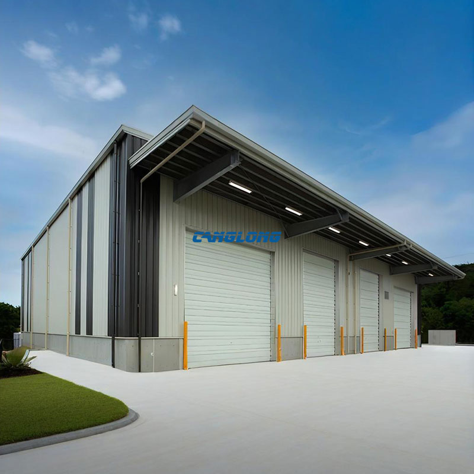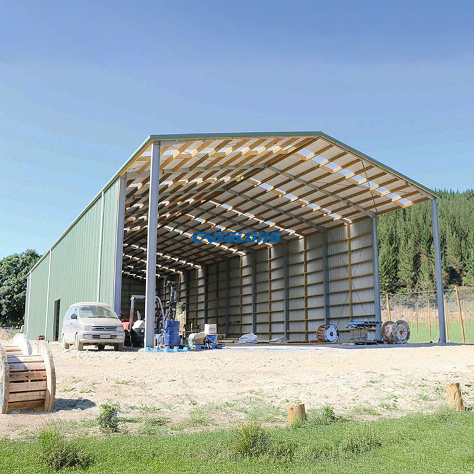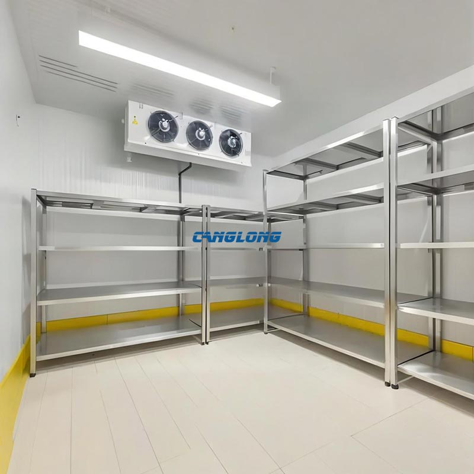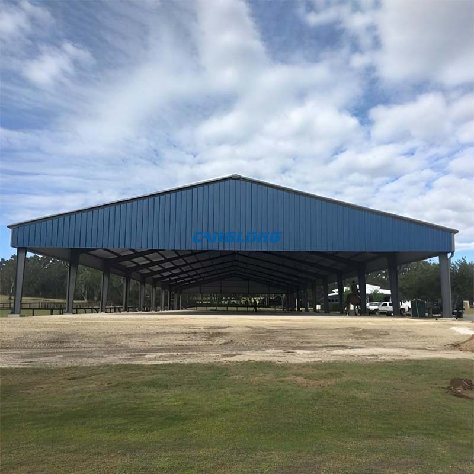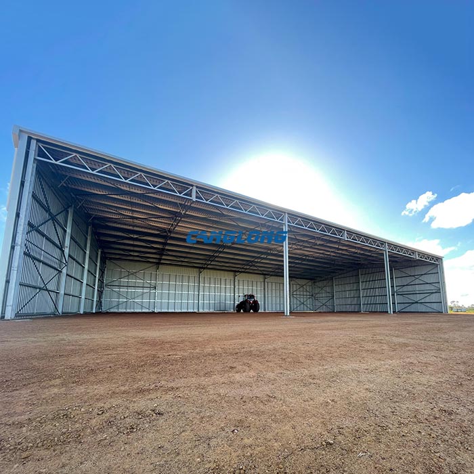Philippine Food Factory
Canglong Group has successfully completed a customized food factory construction project for Filipino clients, providing a one-stop solution for the entire process from design, materials to construction. The project constructs 5508 square meters of high standard production space on a grand scale of 102m × 54m × 6.3m, adopts double slope and double span structural design, precisely adapts to the climatic characteristics of frequent rainstorm in tropical areas, and realizes double optimization of efficient drainage and space permeability.
The completion of this food factory project marks Canglong Group’s establishment of a new benchmark in the Southeast Asian food industry construction field. Its ability to deeply integrate production line planning, hygiene level control, and tropical climate adaptability into the steel structure technology system provides replicable high-quality solutions for global food enterprises.
Project Info
Country
Philippines

Project Name
Food Factory
Project Date
2021-3-31
Product Address
Davao City, Mindanao Island
Area
5508㎡
Customer Reviews
10.612 Rating
Project Details
1. Double span structure: 18 meter ultra large span (without column design) maximizes equipment layout flexibility.
2. Climate response: The double sloping roof is designed with an 8 ° inclination angle, which can withstand a strong typhoon load of 160km/h.
3. Energy saving and efficiency increasing: The reflective coating on the roof reduces indoor temperature by 5 ℃, saving over $20000 in air conditioning costs annually.
No
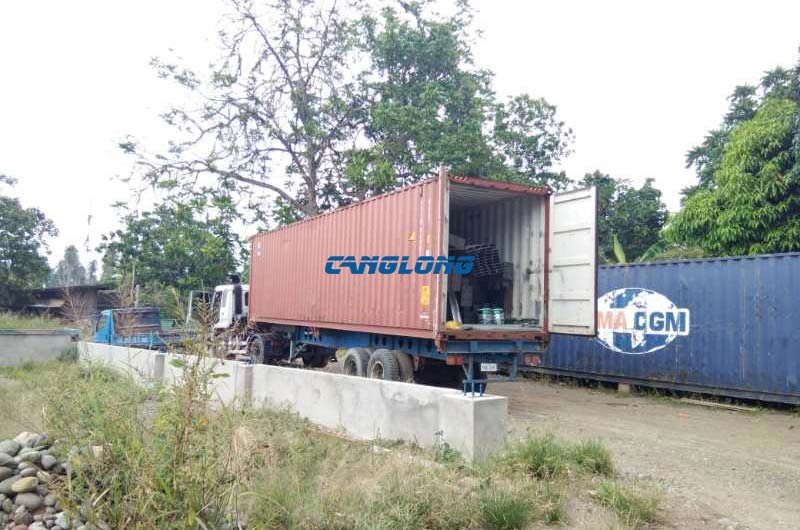
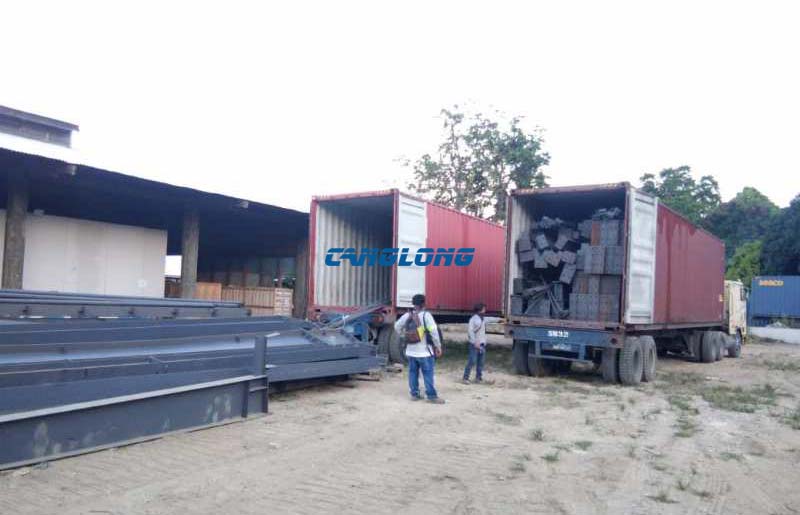
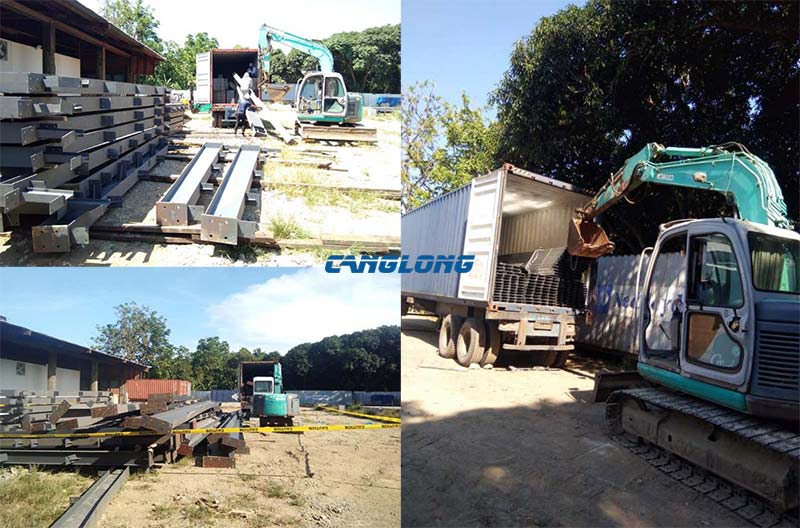
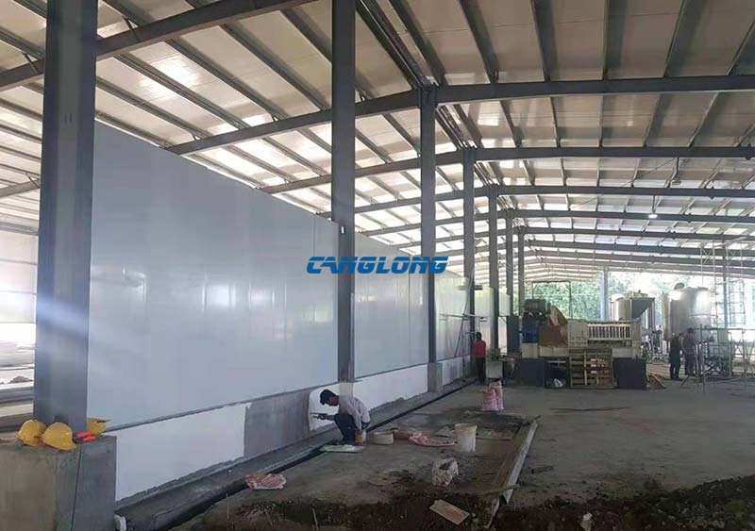
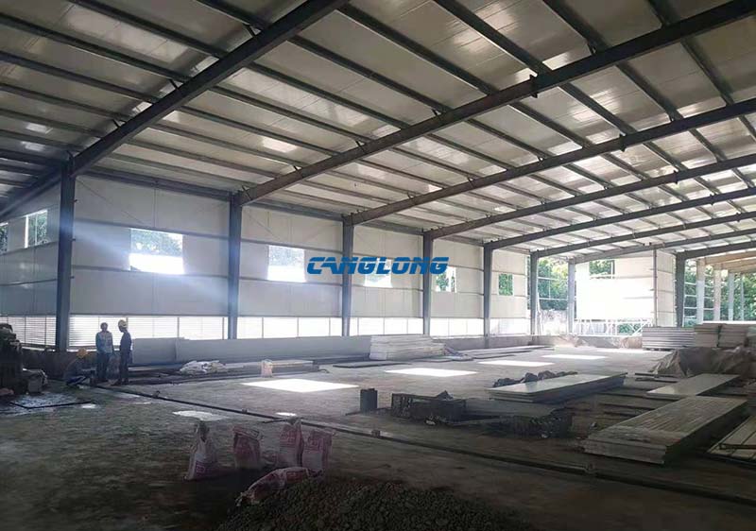
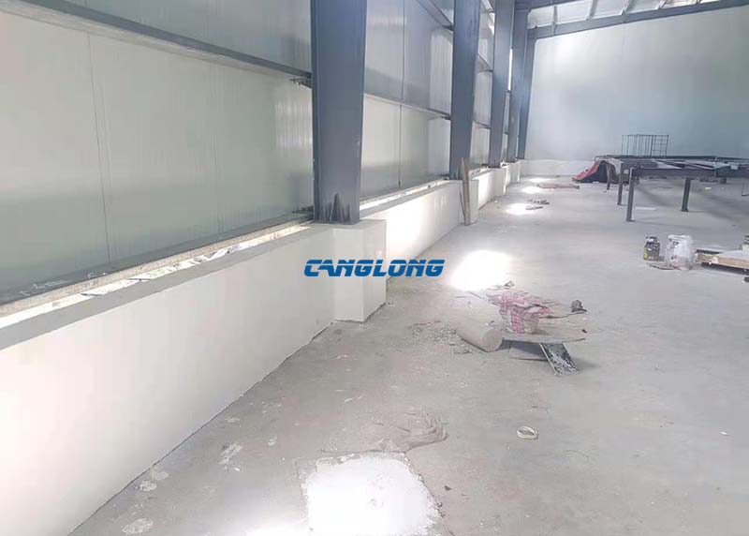
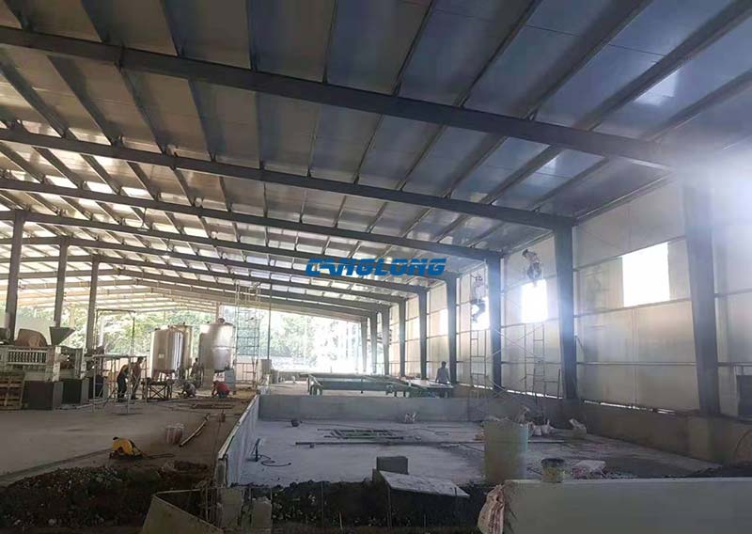
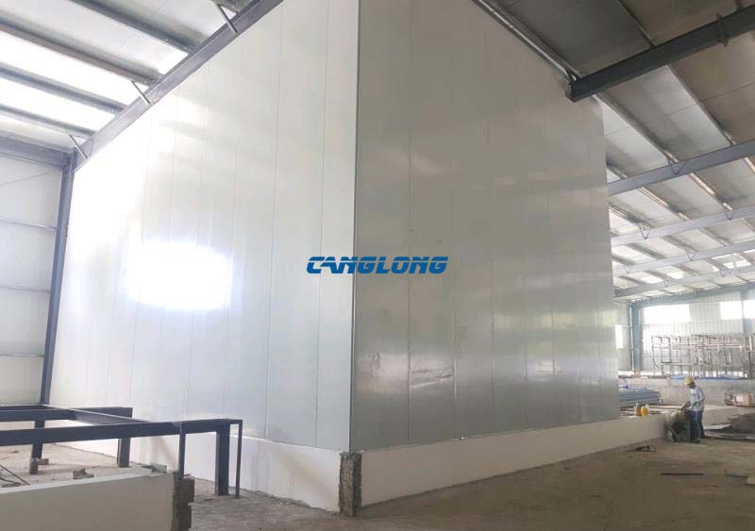
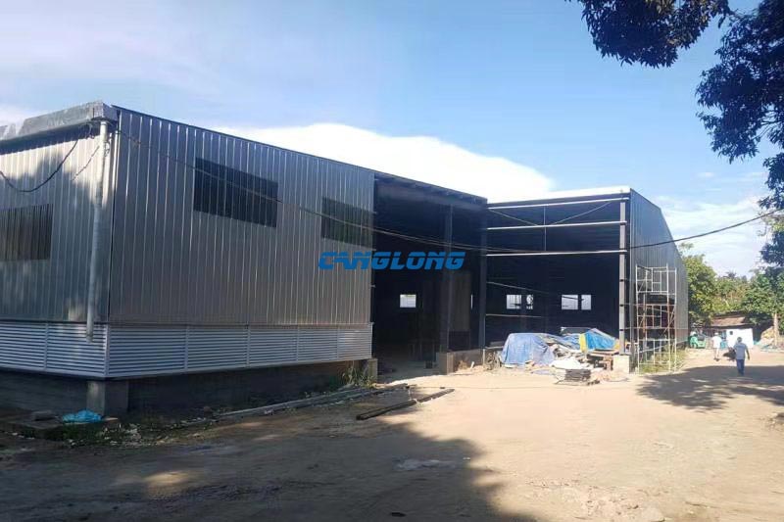
Factory Location
Contact us Leave a Message
Your email address will not be published. Required fields are marked *
Bringing the steel building to you
Figure out what you want, choose the type of building you need, understand the cost, contact Canglong then go get it!

